'Total work of art': Taschen's single volume Frank Lloyd Wright monograph
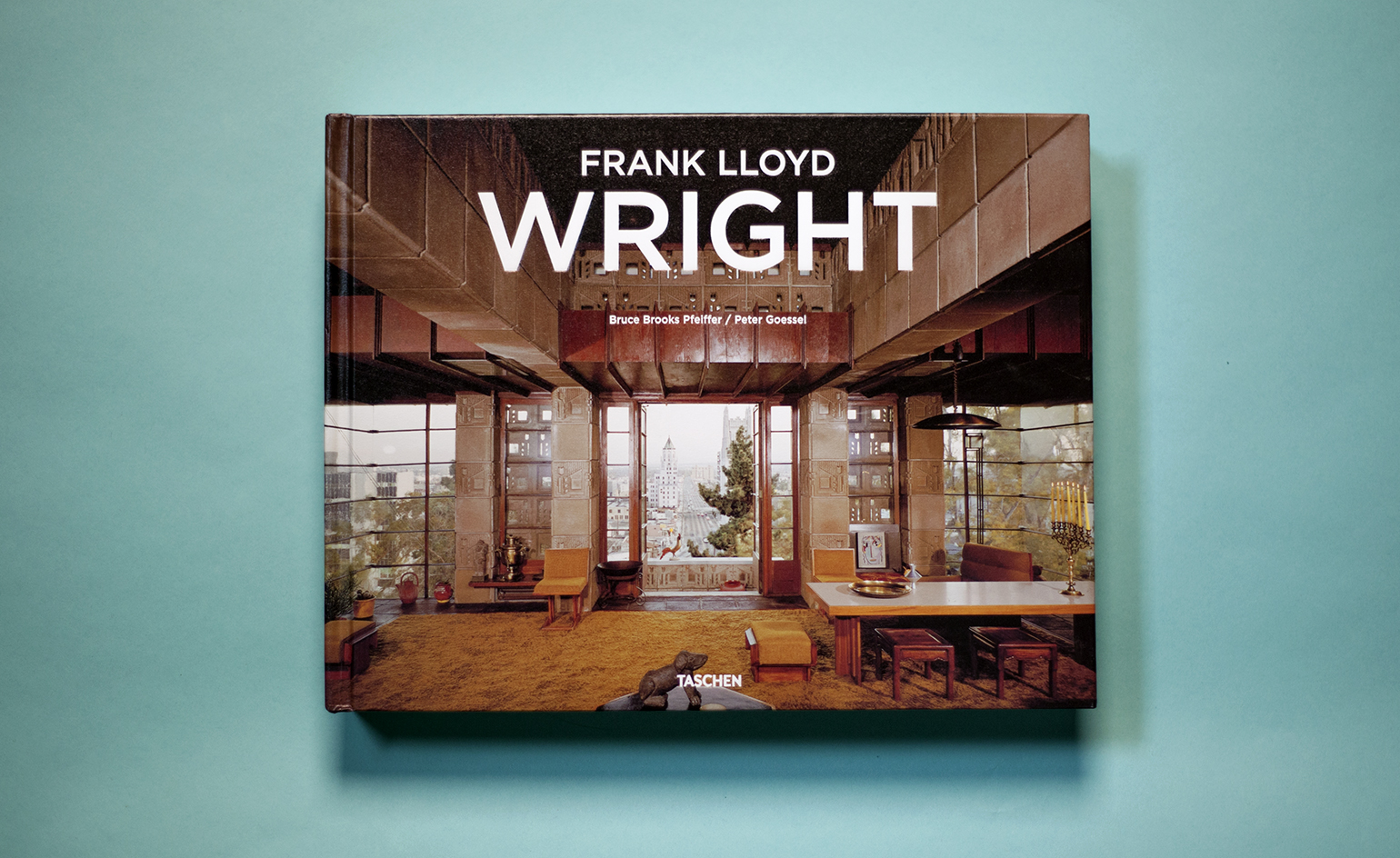
FLW used to be a mainstay of the architectural publishing industry. In the pre-digital era, before the monograph became the calling card of the emerging practice and not a studious look back at a lengthy career, the most popular architect in the ‘design’ section was the irascible, foppish, arrogant but eternally creative Frank Lloyd Wright, a man whose career spanned seven decades and over 500 buildings.
Wright’s enduring popularity is down to many factors, his quality of work notwithstanding. He was a skilled self-publicist, the author of many books. He cultured a guru-like following amongst his staff and students, especially at the Taliesin schools he established. His ‘total work of art’ approach extended down to the smallest detail, creating houses of such visual richness, craftsmanship and invention that they stand apart from the art movements that may or may not have influenced them. And his presentation was second to none. In addition to 500 completed works, there were as many unbuilt, all surviving in the characteristically beautiful drawings and watercolours that he used to seduce clients and historians alike.
Bruce Brooks Pfeiffer is our era’s pre-eminent Wright specialist, having begun his career as Wright’s apprentice. Now archives director at Taliesin West, he has access to hundreds of thousands of documents, allowing this monograph to be a masterful summation of FLW’s long career. Compiled from Taschen’s vast three-volume oeuvre complète, this single volume is a greatest hits and more, covering everything from the elegant houses built around Chicago’s Oak Park, with their long, low ‘Prairie Style’ proportions and elaborate detailing, through to the pioneering Larkin Administration Building – oft cited as the world’s first modern office block – and the more expressive, space age futurism of his later work. There is more than enough here to make this the ultimate compact work on a definitive character in architectural history.
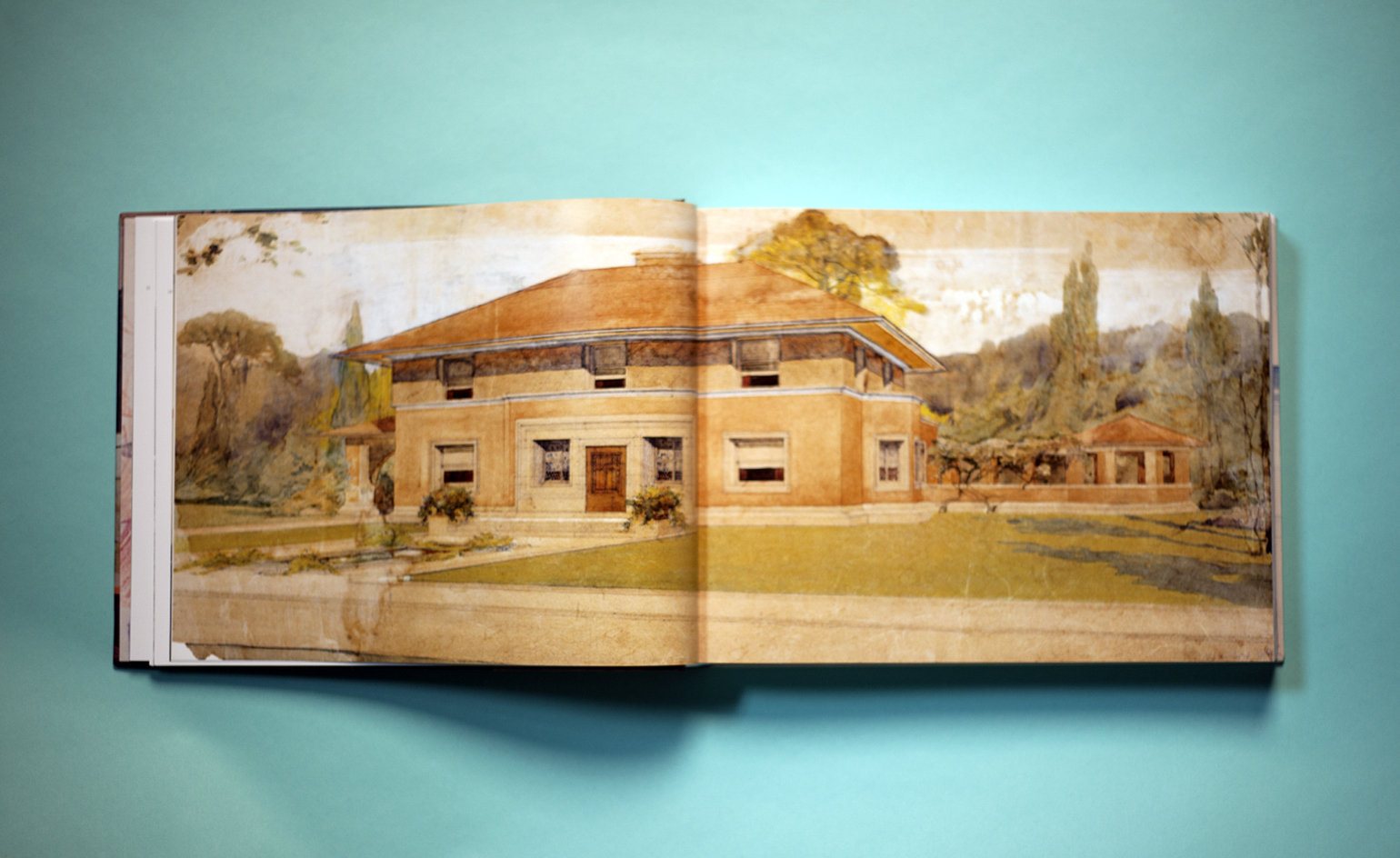
From the book: William Winslow House, River Forest, Illinois, 1893. This was Wright's first realised commission as a recognised independent architect and anticipates his later homes for the Midwest American prairie. Pictured here is the perspective drawing
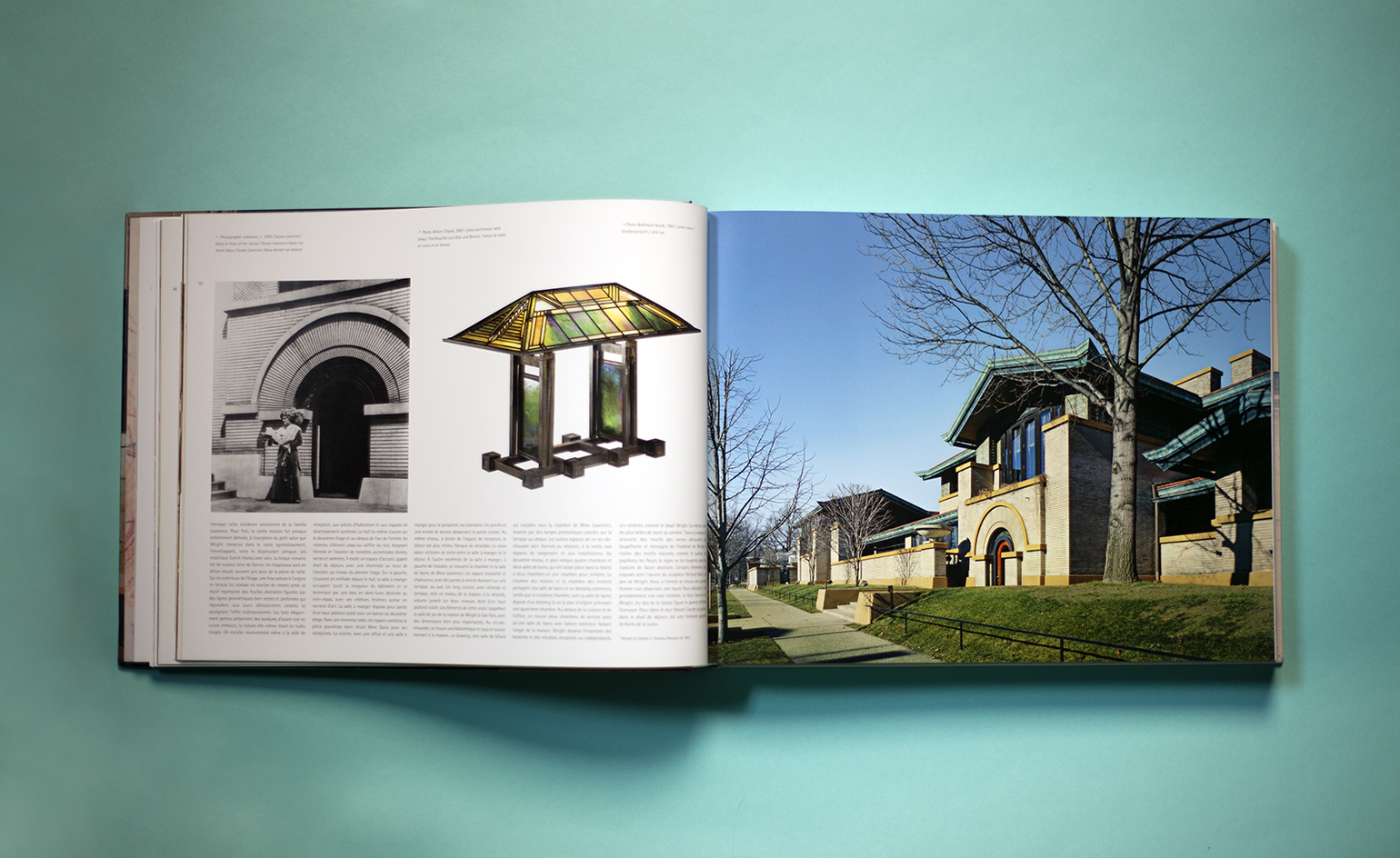
Susan Lawrence Dana House, Springfield, Illinois, 1902. From left: Susan Lawrence in front of her house; glass and bronze table lamp, 2002. Right: street view of the house, 1997
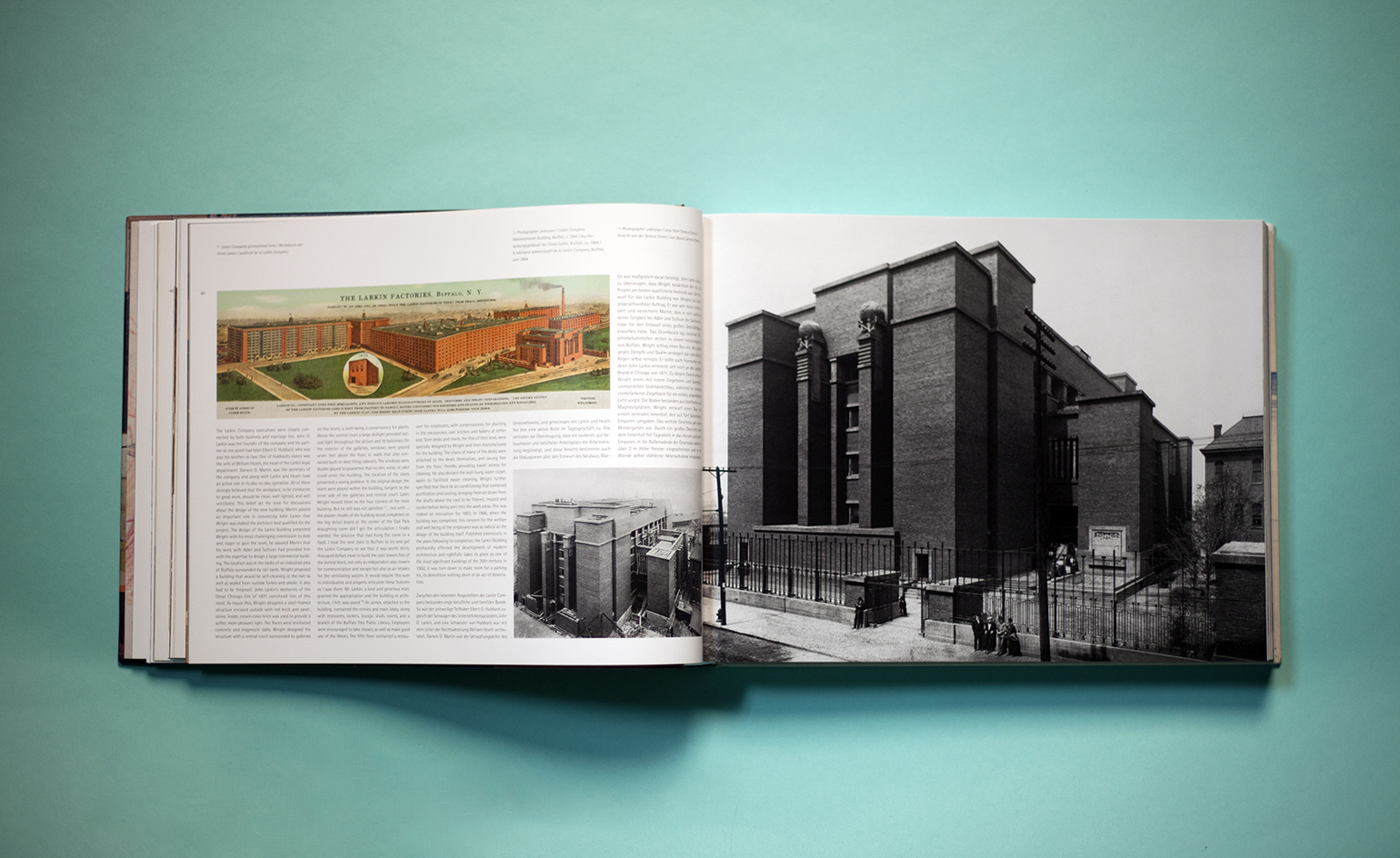
Larkin Company Administration Building, Buffalo, New York, 1903 – Wright's most challenging commission to date. Left: a promotional item for the building. Right: a view from Seneca Street
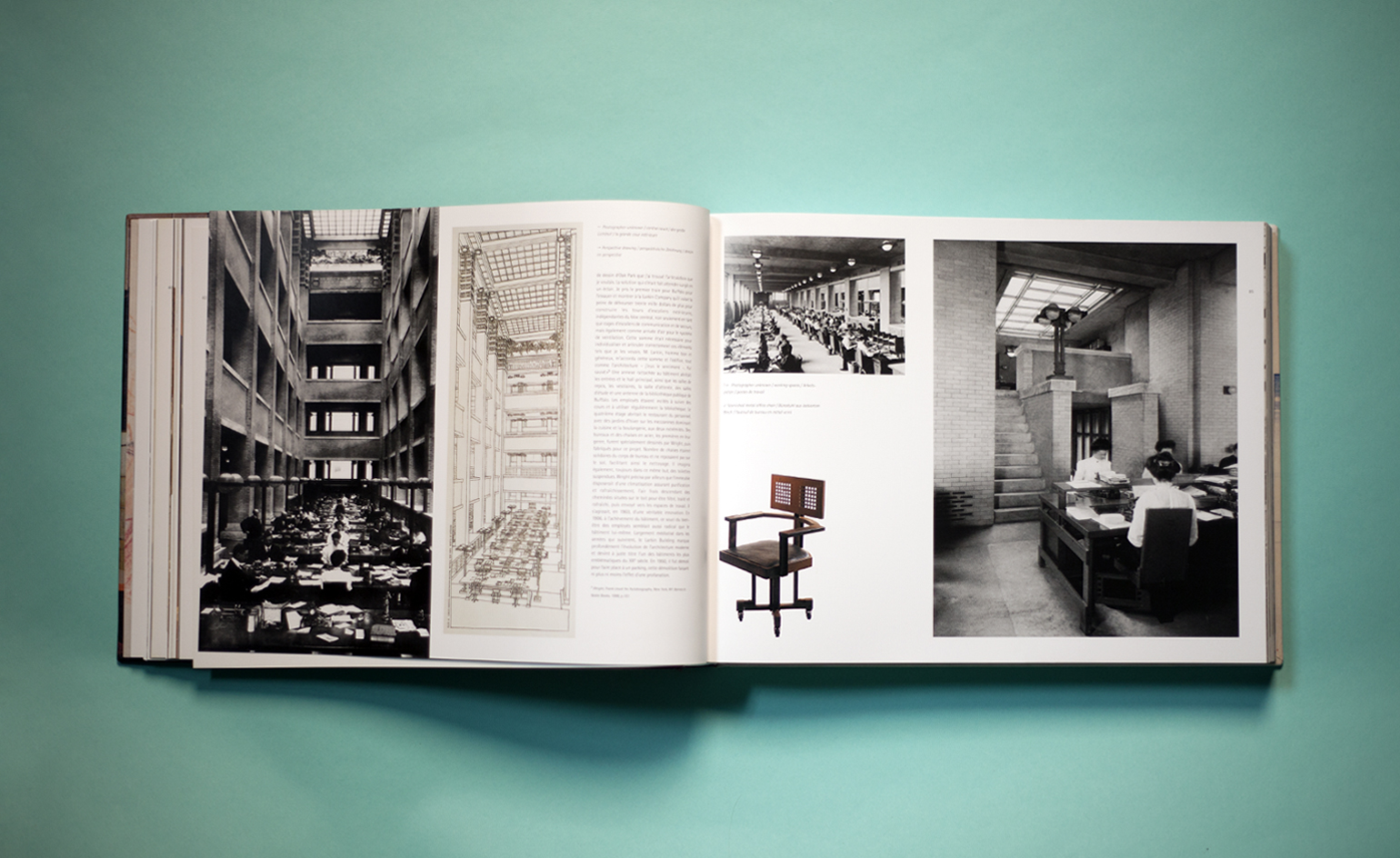
Inside of the Larkin Company Administration Building. Left: central court and the initial perspective drawing. Right: working spaces and a varnished metal office chair
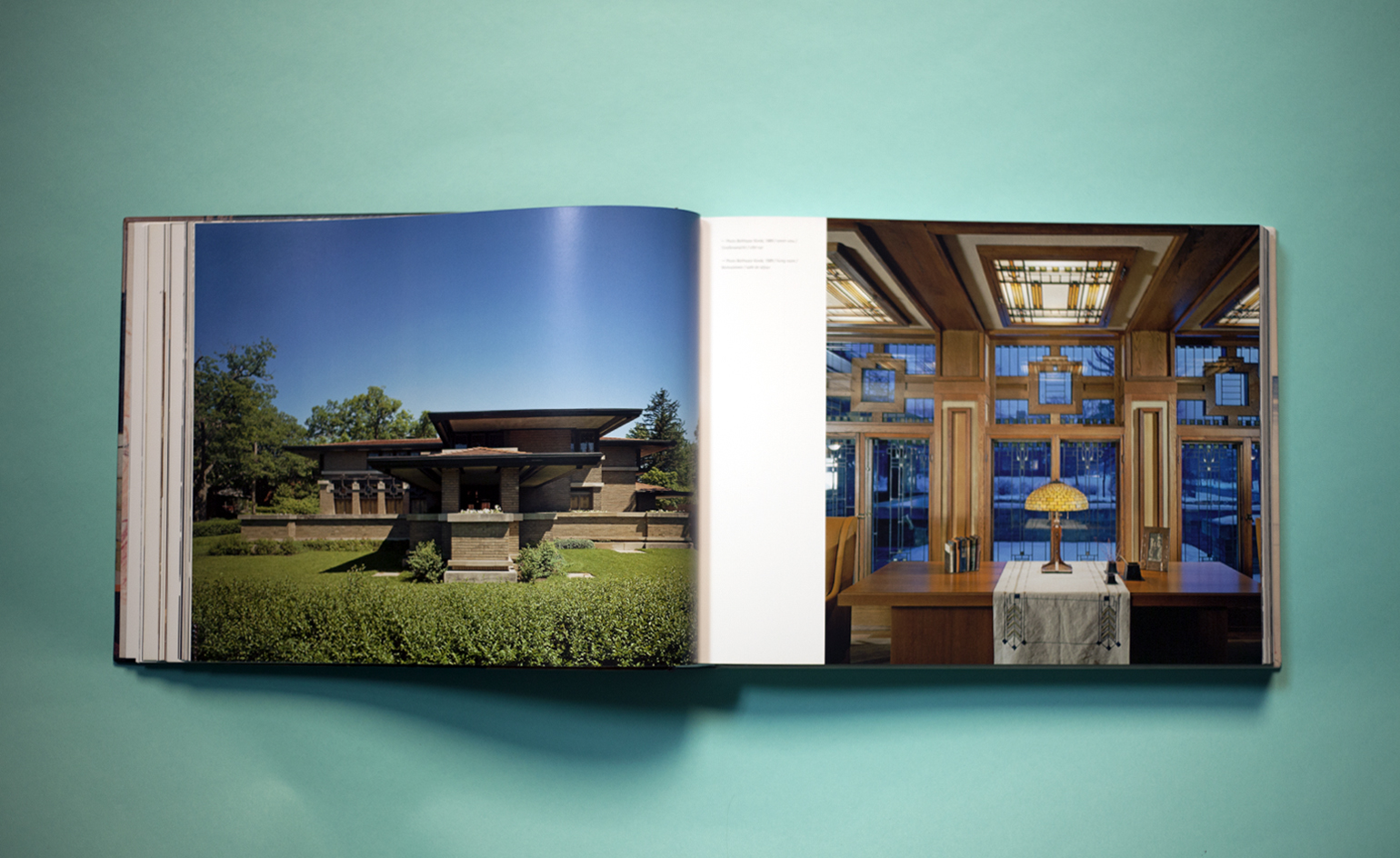
Meyer May House, Grand Rapids, Michigan, 1908. The architect has made the movement within the building circuitous. Left: the street view of the house in 1989. Right: the elegant living room.
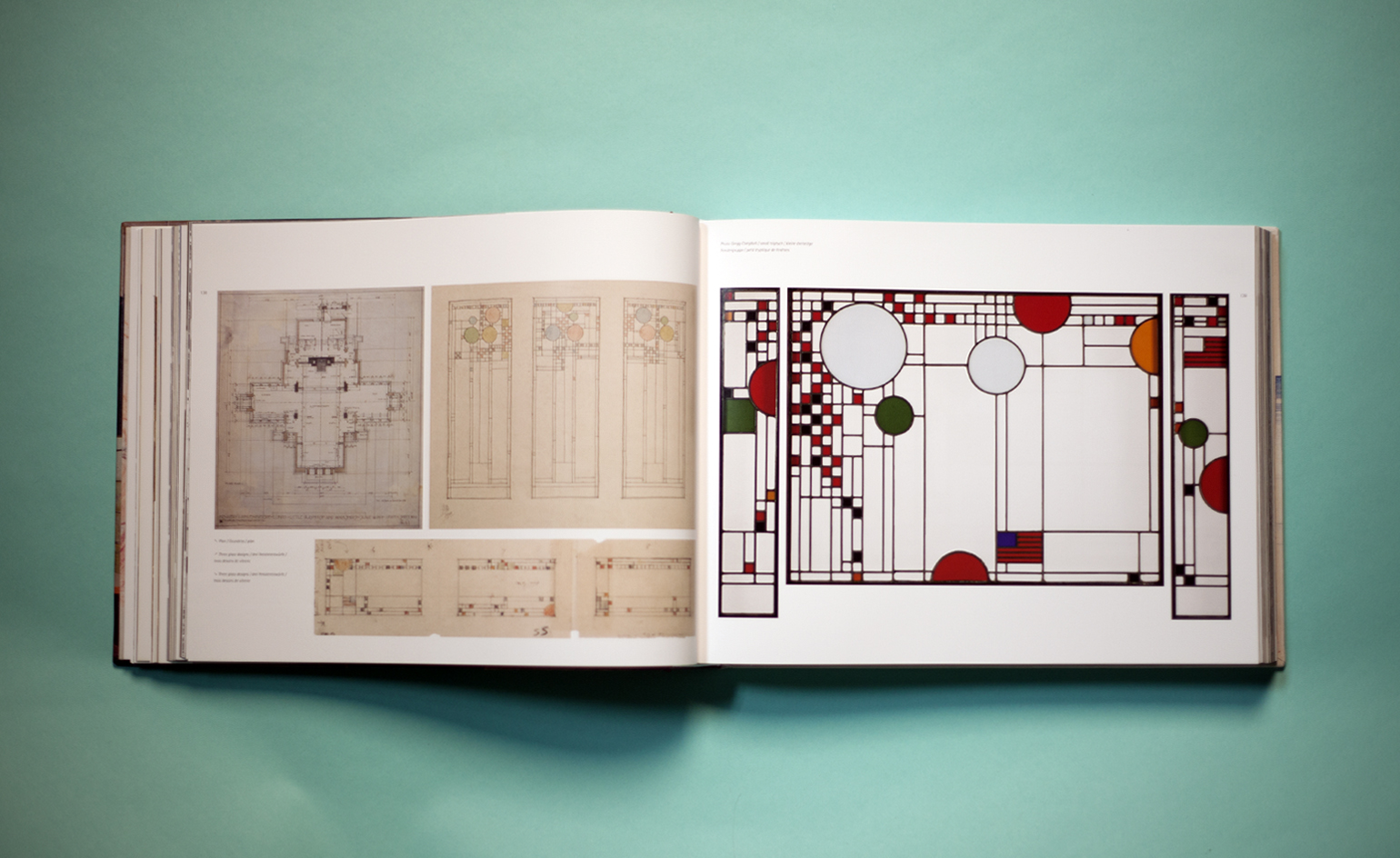
Avery Coonley Playhouse, Riverside, Illinois, 1912. Left: glass designs for the windows. Right: the small triptych colour design.
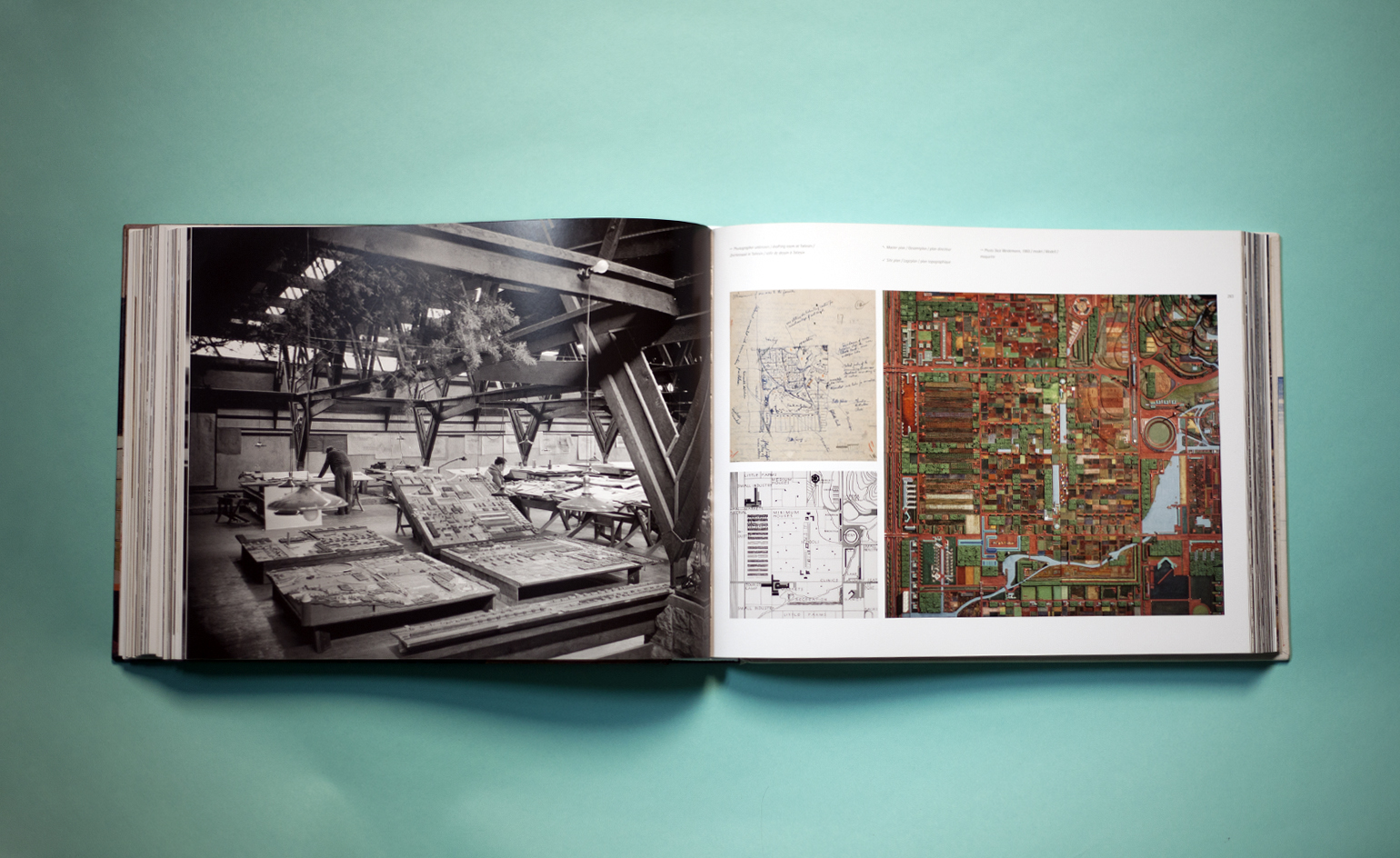
Broadacre City, the model, 1934. Left: model in the drafting room at Taliesin. Right: the master plan alongside site plan and detailed model
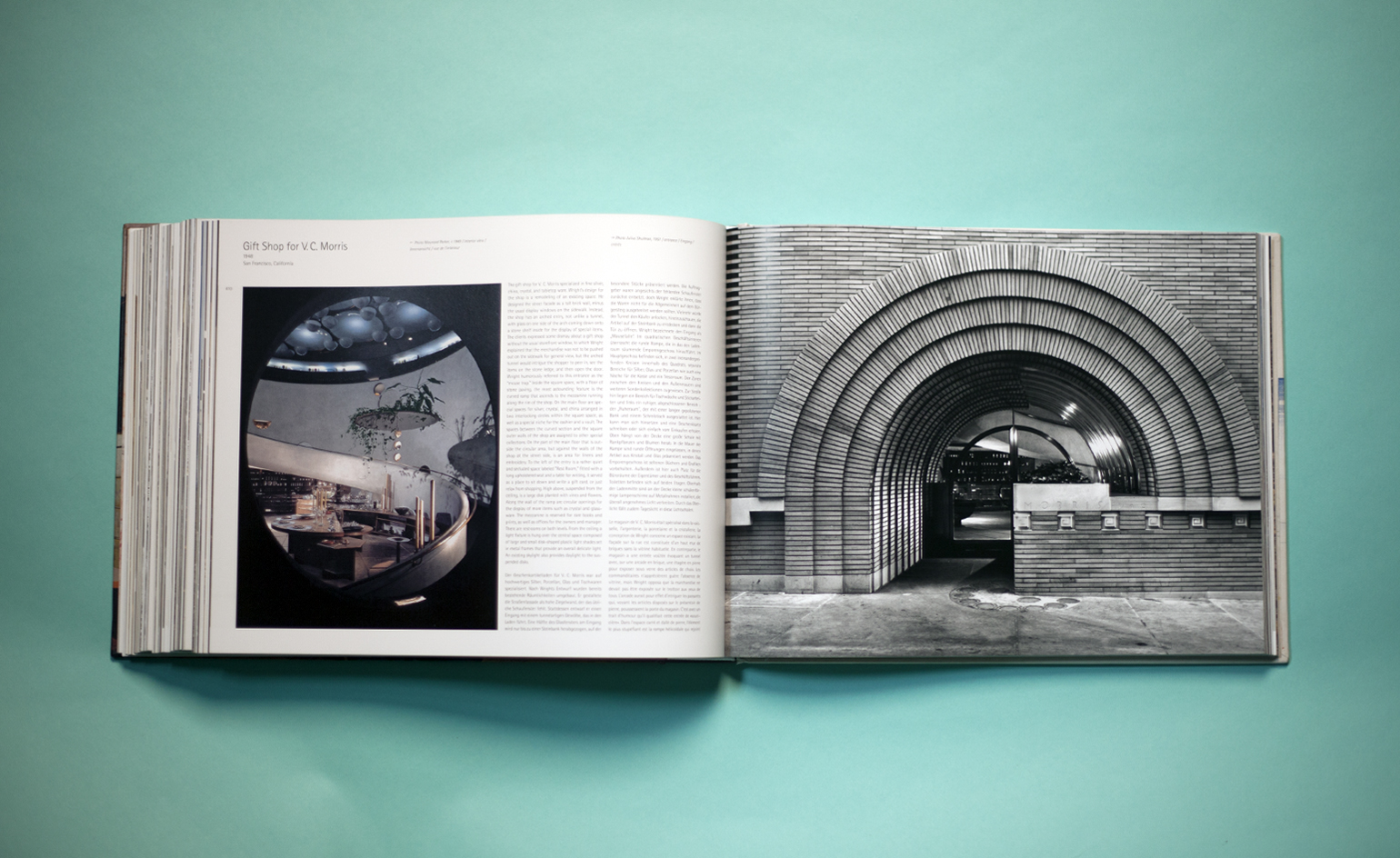
Gift shop for VC Morris, San Francisco, California, 1948. Wright's tunnel like design was a remodel of an existing space. Left: the interior view, 1949. Right: The entrance in 1951, which Wright humorously referred to as a 'mouse trap'.
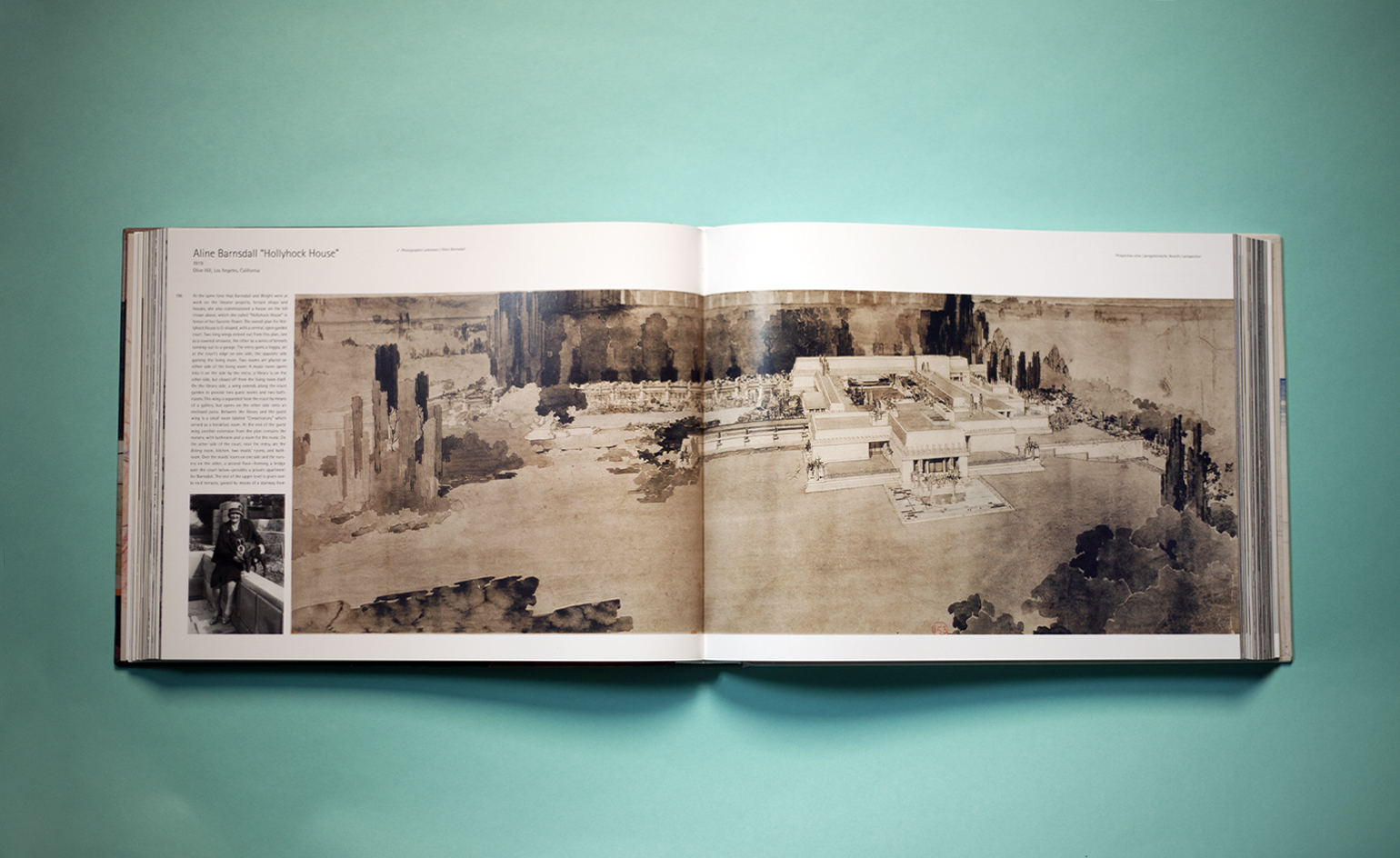
Aline Barnsdall's 'Hollyhock House', Olive Hill, Los Angeles, California, 1919. Named after Barnsdall's favourite flower, this U-shaped house was commissioned alongside theatre projects, terrace shops and houses
INFORMATION
Photography: Hanna Pasanen
Wallpaper* Newsletter
Receive our daily digest of inspiration, escapism and design stories from around the world direct to your inbox.
Jonathan Bell has written for Wallpaper* magazine since 1999, covering everything from architecture and transport design to books, tech and graphic design. He is now the magazine’s Transport and Technology Editor. Jonathan has written and edited 15 books, including Concept Car Design, 21st Century House, and The New Modern House. He is also the host of Wallpaper’s first podcast.
-
 This new Vondom outdoor furniture is a breath of fresh air
This new Vondom outdoor furniture is a breath of fresh airDesigned by architect Jean-Marie Massaud, the ‘Pasadena’ collection takes elegance and comfort outdoors
By Simon Mills
-
 Eight designers to know from Rossana Orlandi Gallery’s Milan Design Week 2025 exhibition
Eight designers to know from Rossana Orlandi Gallery’s Milan Design Week 2025 exhibitionWallpaper’s highlights from the mega-exhibition at Rossana Orlandi Gallery include some of the most compelling names in design today
By Anna Solomon
-
 Nikos Koulis brings a cool wearability to high jewellery
Nikos Koulis brings a cool wearability to high jewelleryNikos Koulis experiments with unusual diamond cuts and modern materials in a new collection, ‘Wish’
By Hannah Silver
-
 Frank Lloyd Wright’s last house has finally been built – and you can stay there
Frank Lloyd Wright’s last house has finally been built – and you can stay thereFrank Lloyd Wright’s final residential commission, RiverRock, has come to life. But, constructed 66 years after his death, can it be considered a true ‘Wright’?
By Anna Solomon
-
 Why this rare Frank Lloyd Wright house is considered one of Chicago’s ‘most endangered’ buildings
Why this rare Frank Lloyd Wright house is considered one of Chicago’s ‘most endangered’ buildingsThe JJ Walser House has sat derelict for six years. But preservationists hope the building will have a vibrant second act
By Anna Fixsen
-
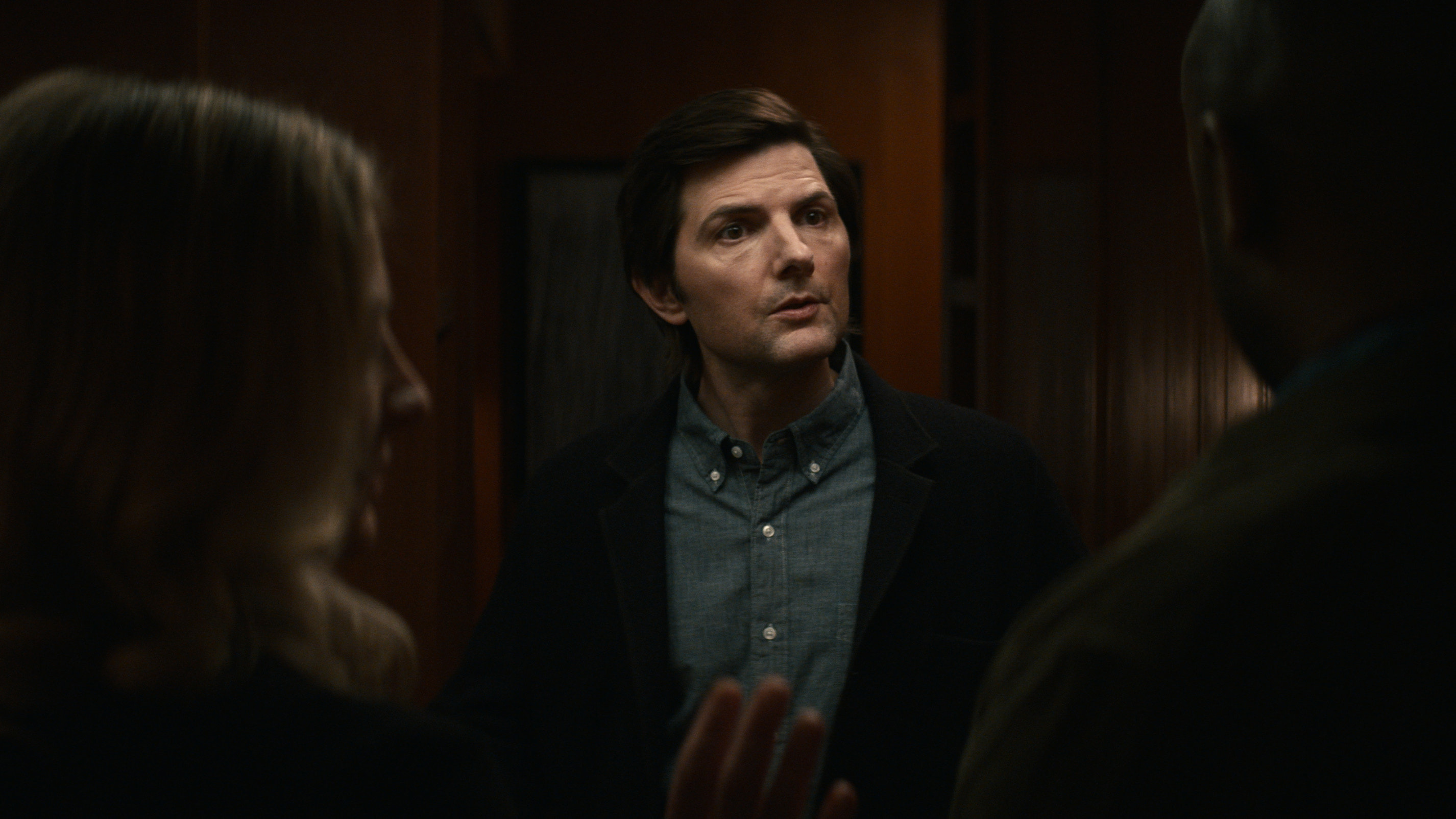 The story behind the midcentury modern ‘Severance’ set, built by a Frank Lloyd Wright protégé
The story behind the midcentury modern ‘Severance’ set, built by a Frank Lloyd Wright protégé‘Severance’ is back on screens and with it comes a glimpse at some lesser-known architectural gems
By Charlotte Gunn
-
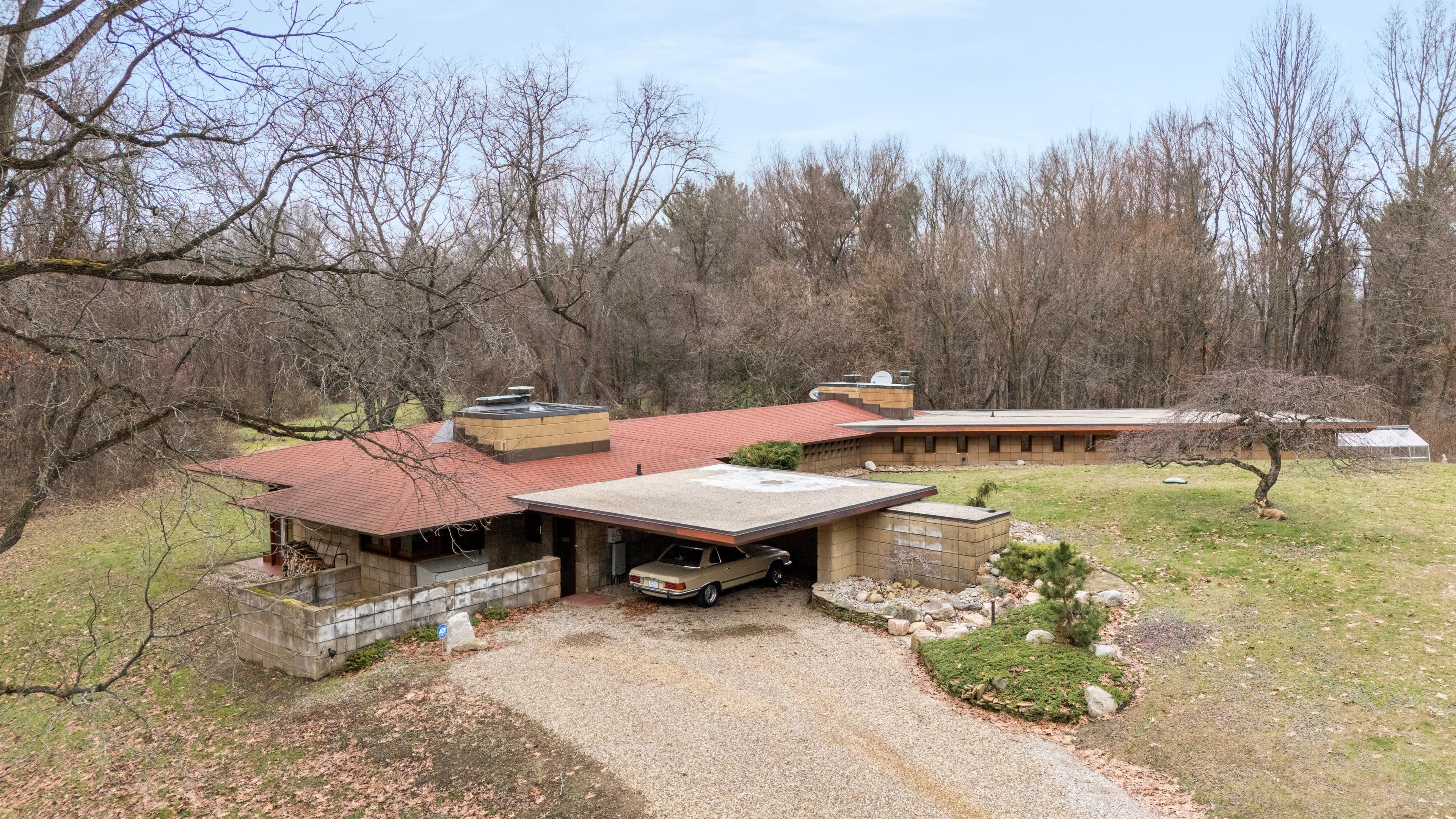 Frank Lloyd Wright’s Weisblat House, a Usonian modernist Michigan gem, could be yours
Frank Lloyd Wright’s Weisblat House, a Usonian modernist Michigan gem, could be yoursFrank Lloyd Wright’s Weisblat House in Michigan is on the market – a chance to peek inside the heritage modernist home in the countryside
By Audrey Henderson
-
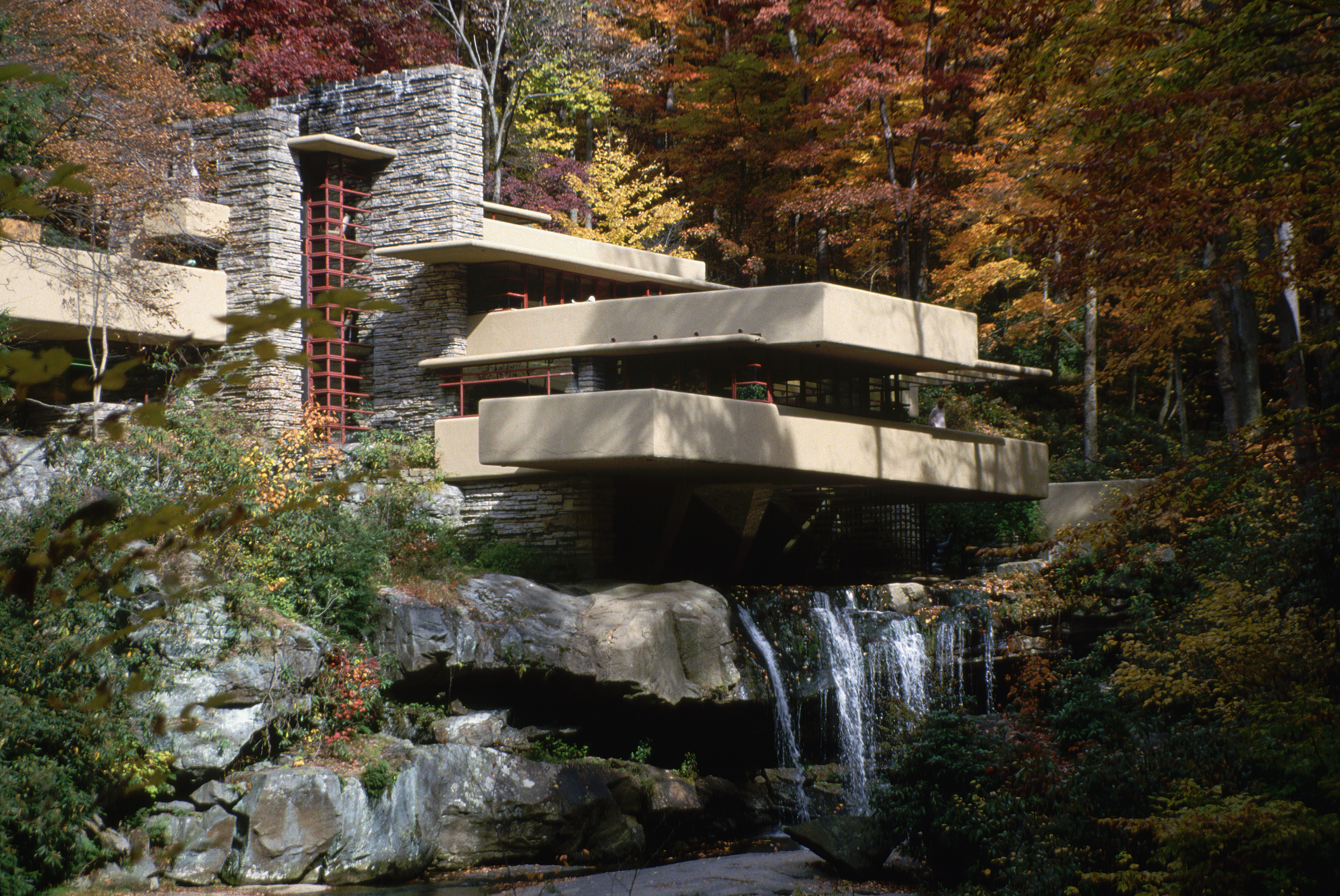 Frank Lloyd Wright architecture: from Prairie House to Guggenheim New York
Frank Lloyd Wright architecture: from Prairie House to Guggenheim New YorkFrank Lloyd Wright, hailed among the 20th century's greatest architects, has left a rich legacy that inspires to this day; here, we invite you to dive into his world
By Ellie Stathaki
-
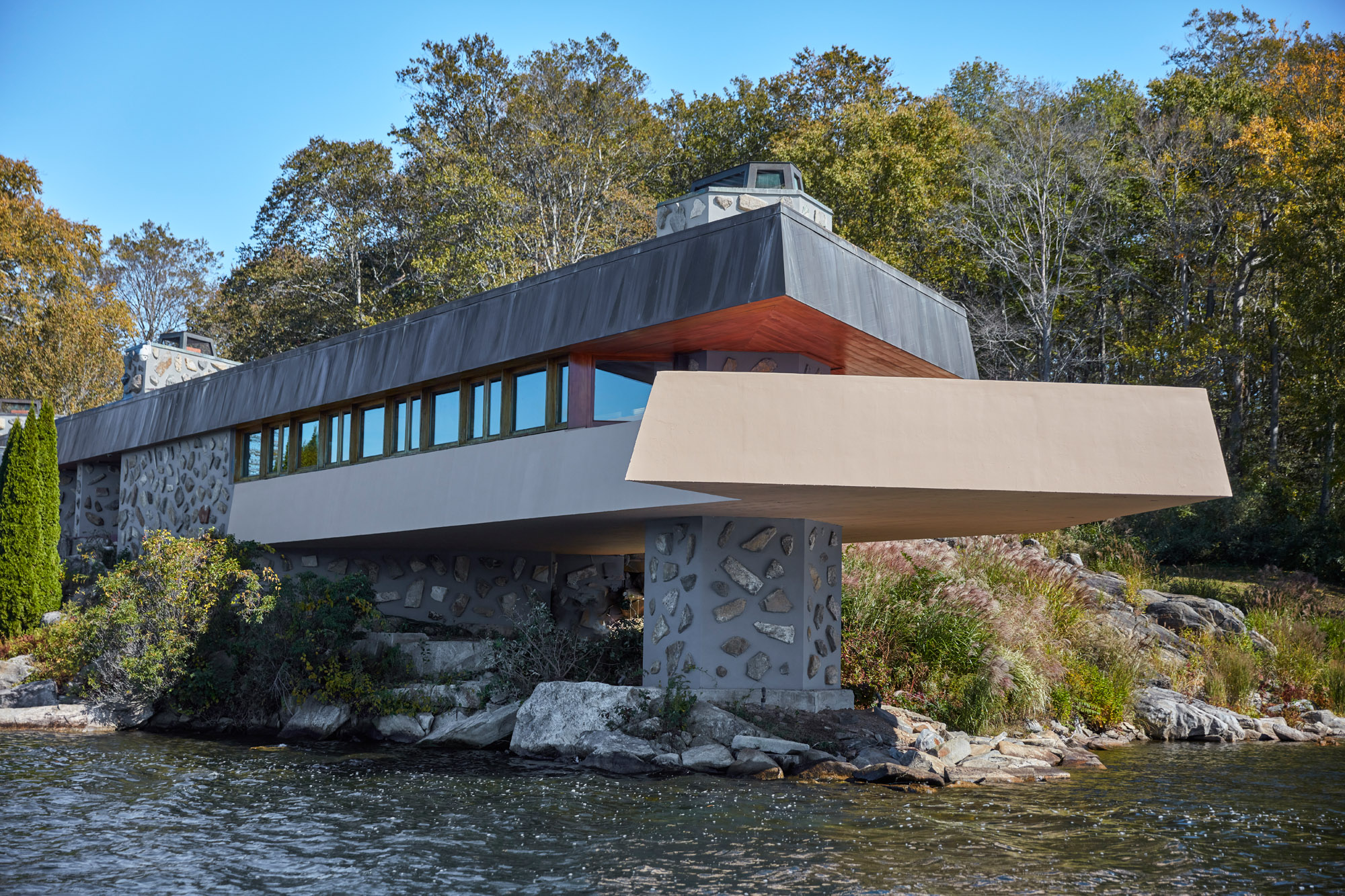 A Petra Island house rises from Frank Lloyd Wright's original drawings
A Petra Island house rises from Frank Lloyd Wright's original drawingsBased on Frank Lloyd Wright drawings, the cantilevering Petra Island Massaro House, located in New York’s Hudson Valley, is now open to visitors
By Craig Kellogg
-
 ‘Frank Lloyd Wright’s Southwestern Pennsylvania’: two exhibitions bring new life to historic designs
‘Frank Lloyd Wright’s Southwestern Pennsylvania’: two exhibitions bring new life to historic designsFrank Lloyd Wright’s Southwestern Pennsylvania and Fallingwater designs, realised and unrealised, are celebrated in two exhibitions, at The Westmoreland and at Fallingwater itself
By Audrey Henderson
-
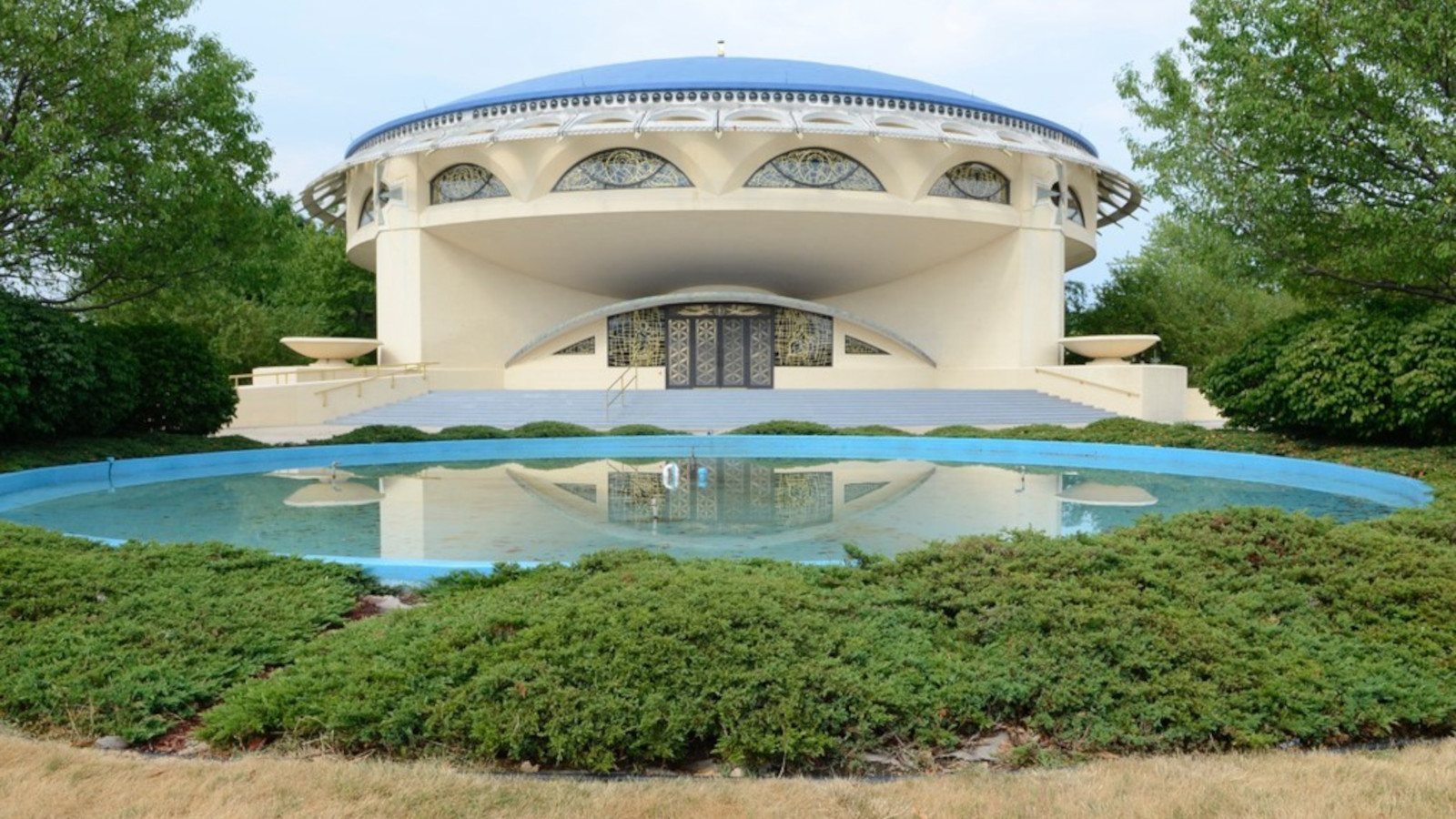 Roll up, roll up! The Wright and Like Tour 2023 visits Milwaukee
Roll up, roll up! The Wright and Like Tour 2023 visits MilwaukeeThe upcoming Wright and Like Tour 2023 celebrates buildings designed and inspired by architectural pioneer Frank Lloyd Wright in Milwaukee
By Audrey Henderson