Steven Holl Architects' Rubenstein Commons building is a seasonal delight
The Rubenstein Commons building in Princeton by Steven Holl Architects is designed with the seasons and academic excellence in mind
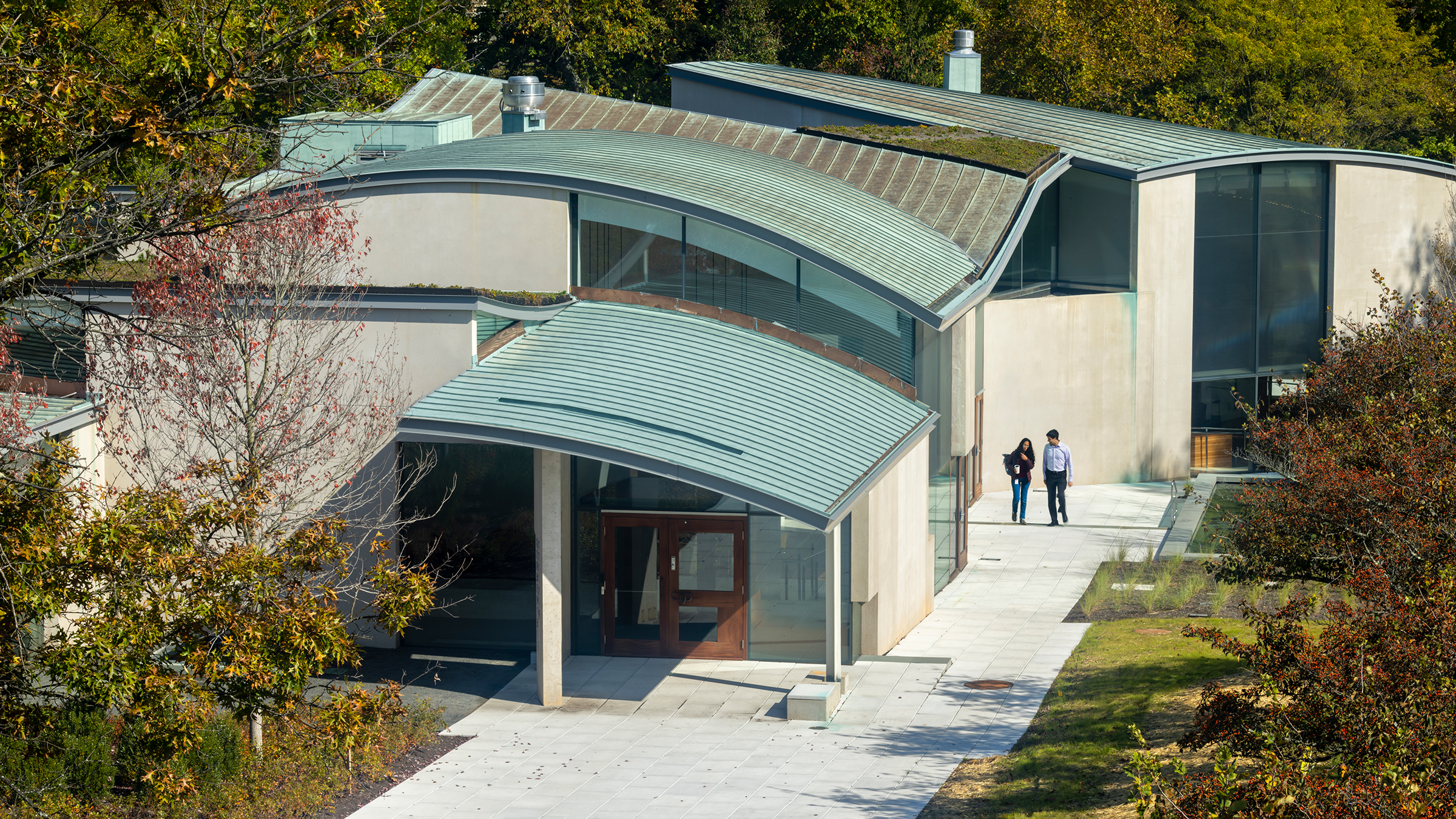
Steven Holl Architects has just completed the latest addition to the campus of the Institute for Advanced Study, in Princeton, New Jersey. The Rubenstein Commons building is a mindful configuration that aims to delicately and sustainably nurture evolutions of thought and innovation for the 21st century.
The Institute for Advanced Study, an independent institution that supports research in the sciences and humanities, was the academic home to leading scholars such as Albert Einstein, J Robert Oppenheimer and George F Kennan. Given its illustrious history, the starting point of Steven Holl Architects' commission was to create a hub for intellectual excellence.
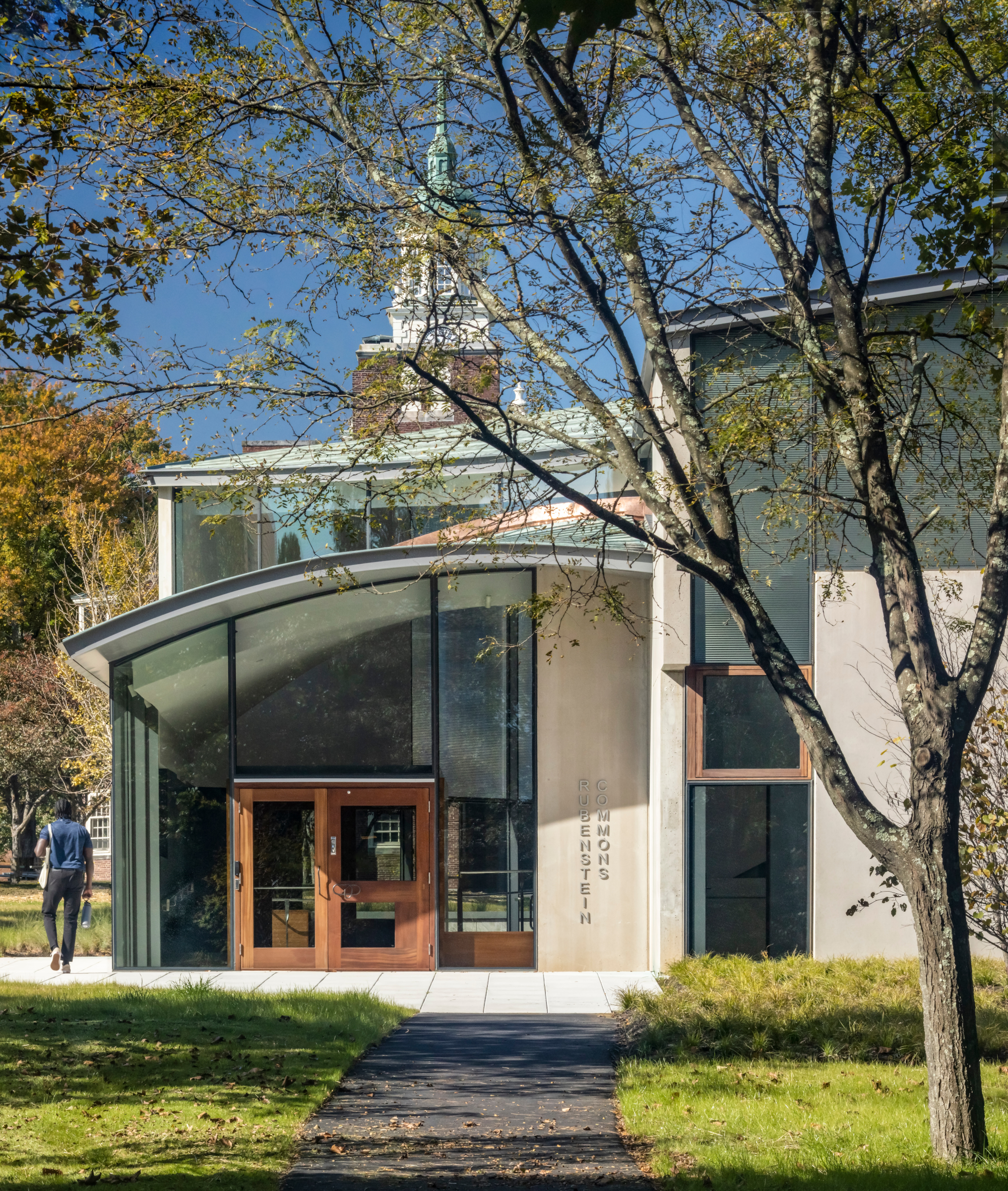
The Rubenstein Commons building at the Institute for Advanced Study in Princeton, NJ, designed by Steven Holl Architects
The space prioritises a culture of collaboration, featuring an abundance of flexible meeting areas, and a sense of openness demonstrated through flowing spaces and views onto adjacent floors. Gently curved expanses of roof intersect, maintaining airy volumes while 'creating space for ‘thought bubbles’ from the IAS' scholars,' as former director Robbert Dijkgraaf explains.
The studio also took the region’s changing seasons into account in the architectural and interior design. Natural slate blackboards connect the interior textures to the earth. Sunlight becomes a key protagonist in the design, as prisms of glass overhead deconstruct white light and send a spectrum of colours in and around the building, where four rectangles of water reflect sunlight into the space.
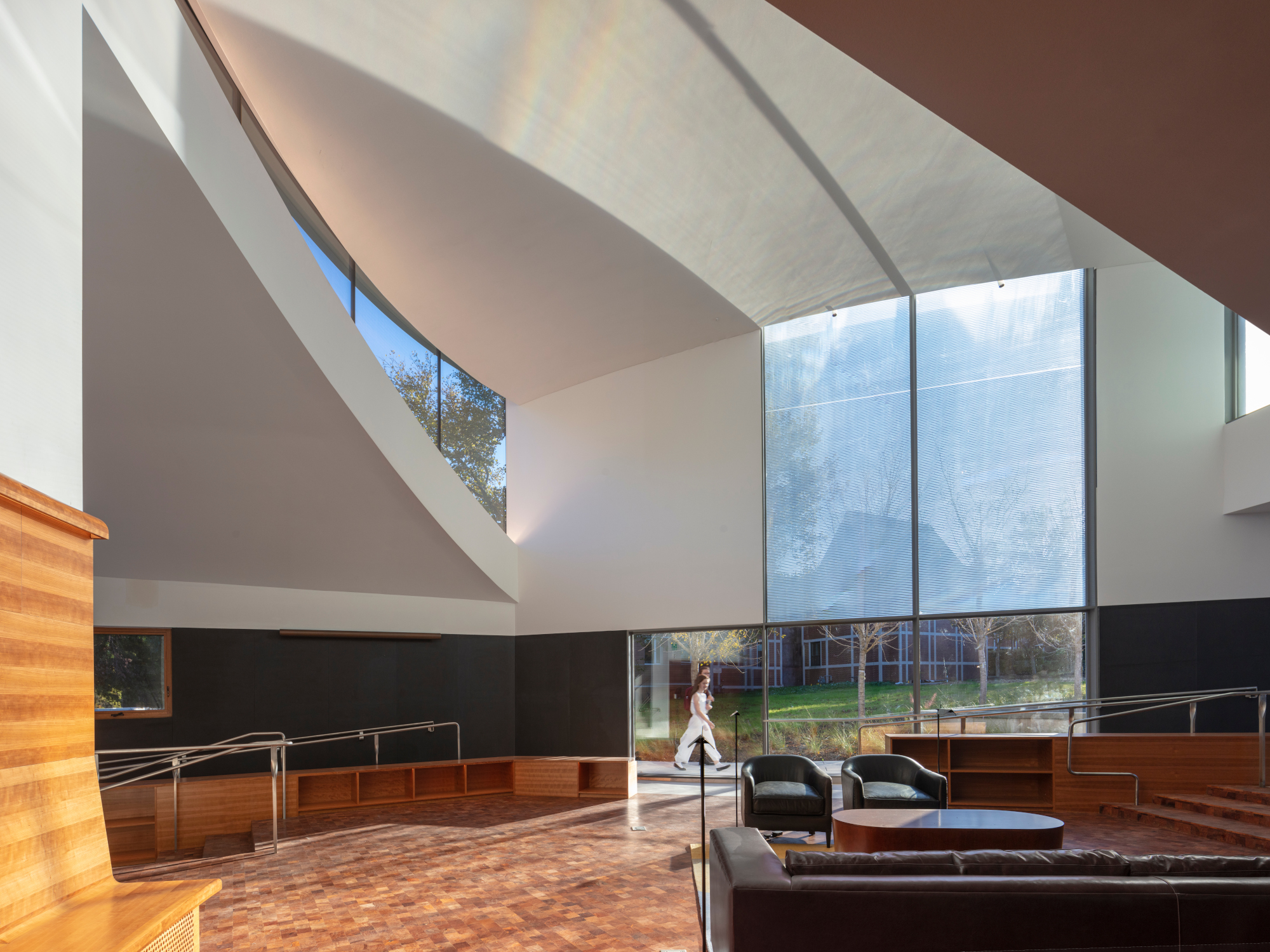
The Rubenstein Commons building at the Institute for Advanced Study in Princeton, NJ, designed by Steven Holl Architects
Building upon this approach, each cardinal point represents a different seasonal element, allowing the building to thrive year-round. In springtime, a redbud flower grove blooms pink around the north pond and summer brings the green leaves of ginkgo trees on the south side. Evergreens surround the clusters of water, providing leafy backdrops to the break spots and wood-framed window views.
One final detail that highlights this building’s seasonal beauty and sustainable architecture outlook comes in the form of the under floor heating system. Powered by 20 geothermal wells, naturally warmed water sits beneath the surface, maintaining a stable temperature inside Rubenstein Commons throughout the year.
Receive our daily digest of inspiration, escapism and design stories from around the world direct to your inbox.
Martha Elliott is the Junior Digital News Editor at Wallpaper*. After graduating from university she worked in arts-based behavioural therapy, then embarked on a career in journalism, joining Wallpaper* at the start of 2022. She reports on art, design and architecture, as well as covering regular news stories across all channels.
-
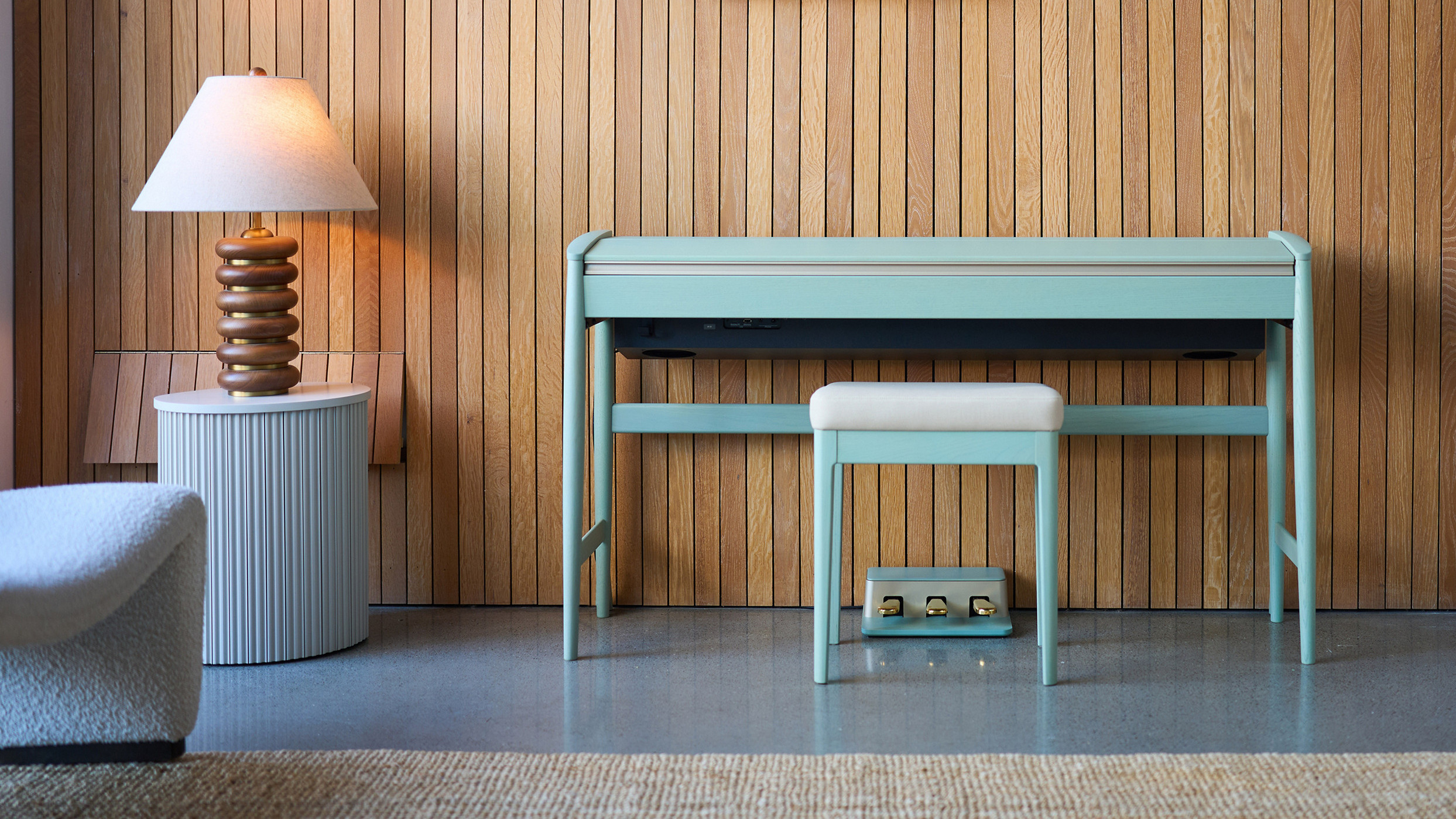 Roland and Karimoku expand their range of handcrafted Kiyola digital pianos
Roland and Karimoku expand their range of handcrafted Kiyola digital pianosThe new Roland KF-20 and KF-25 are the latest exquisitely crafted digital pianos from Roland, fusing traditional furniture-making methods with high-tech sound
-
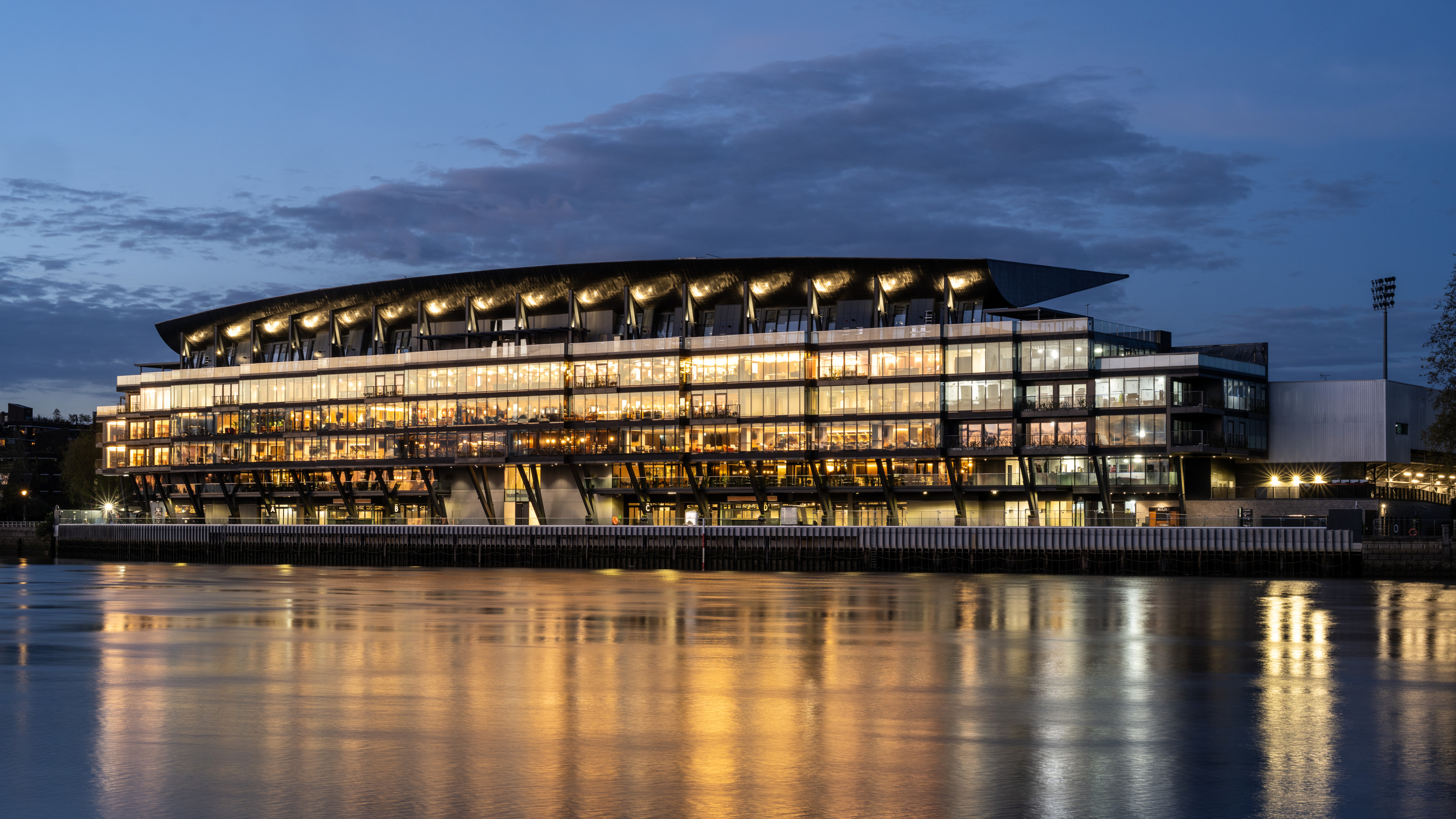 Fulham FC’s new Riverside Stand by Populous reshapes the match-day experience and beyond
Fulham FC’s new Riverside Stand by Populous reshapes the match-day experience and beyondPopulous has transformed Fulham FC’s image with a glamorous new stand, part of its mission to create the next generation of entertainment architecture, from London to Rome and Riyadh
-
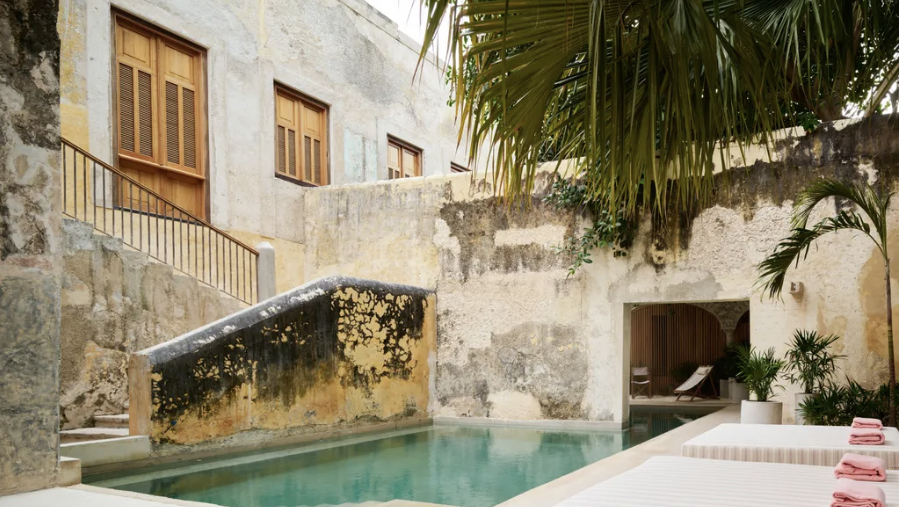 A contemporary Mexican hotel emerges from a 16th-century ruin in Mérida
A contemporary Mexican hotel emerges from a 16th-century ruin in MéridaA renovation project by Zeller & Moye, Mérida’s new Hotel Sevilla wears its architectural interventions lightly, mixing new brutalist elements into listed interiors and a palm-filled courtyard
-
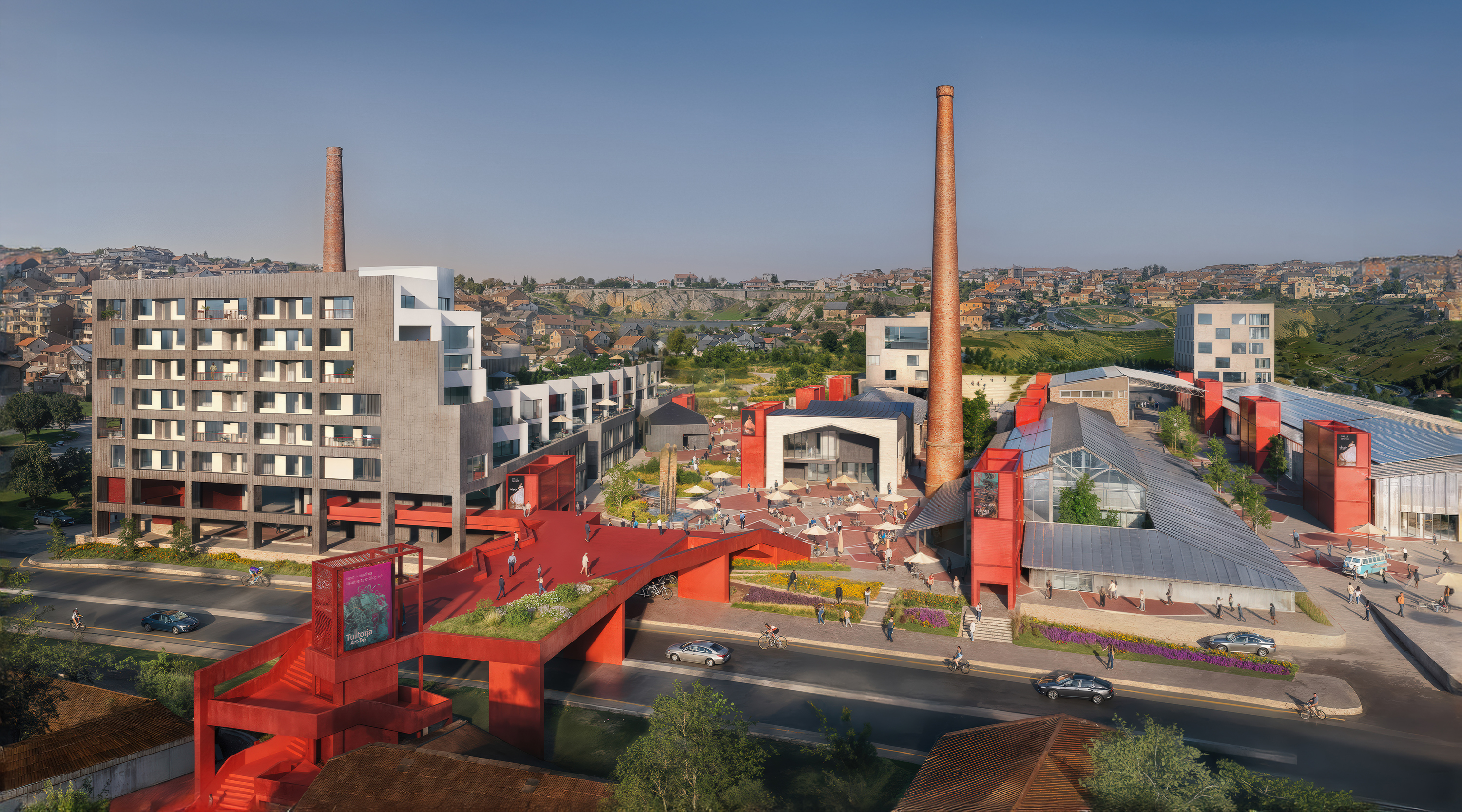 At the Holcim Foundation Forum and its Grand Prizes, sustainability is both urgent and hopeful
At the Holcim Foundation Forum and its Grand Prizes, sustainability is both urgent and hopefulThe Holcim Foundation Forum just took place in Venice, culminating in the announcement of the organisation's Grand Prizes, the projects especially honoured among 20 previously announced winning designs
-
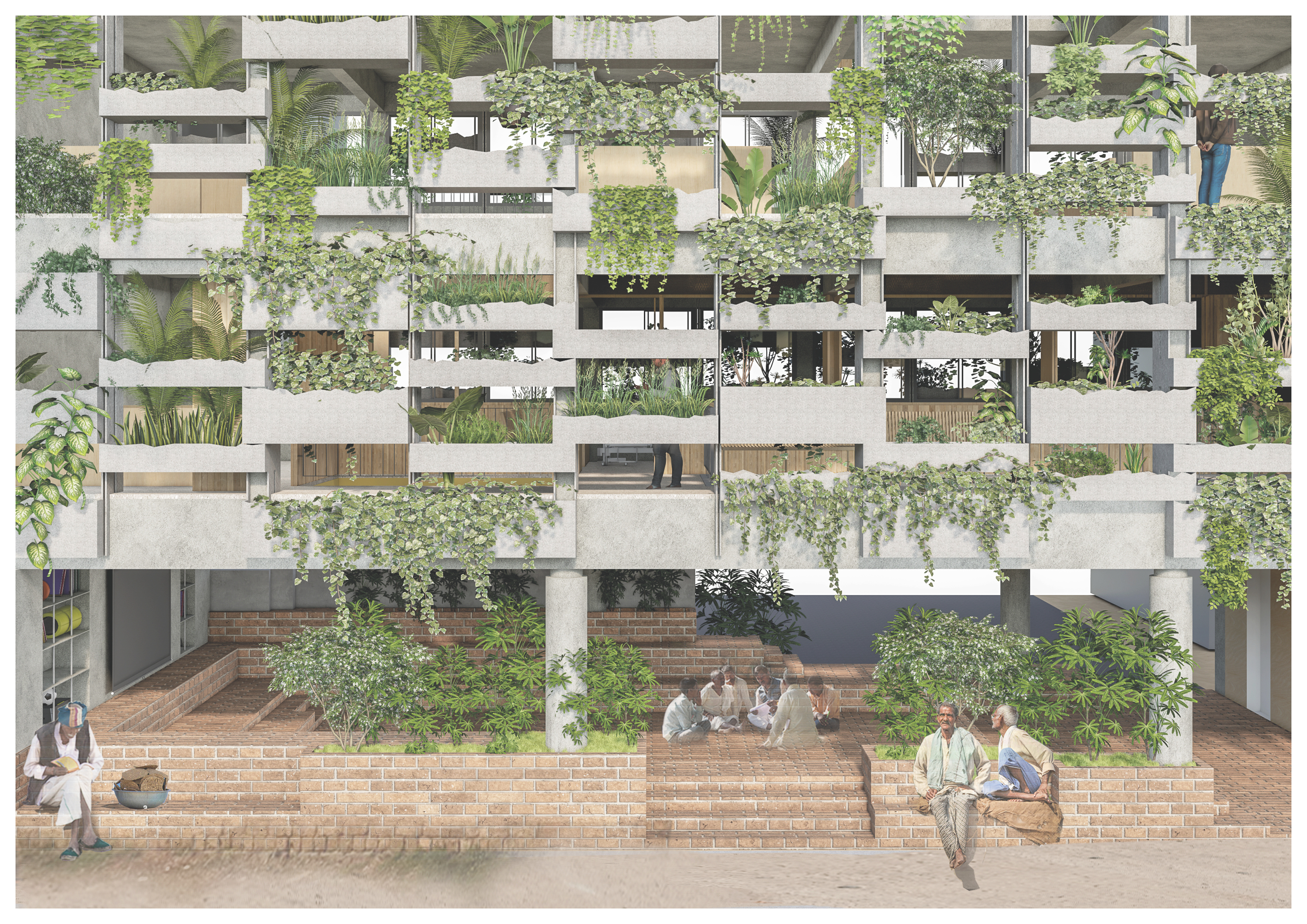 Holcim Foundation Awards celebrate sustainability with 20 winners; Sou Fujimoto explains all
Holcim Foundation Awards celebrate sustainability with 20 winners; Sou Fujimoto explains allThe 2025 Holcim Foundation Awards have just been announced, crowning 20 projects from across the globe as the most inspirational schemes in the field of sustainable architecture; we caught up with Asia Pacific jury chair Sou Fujimoto to find out more
-
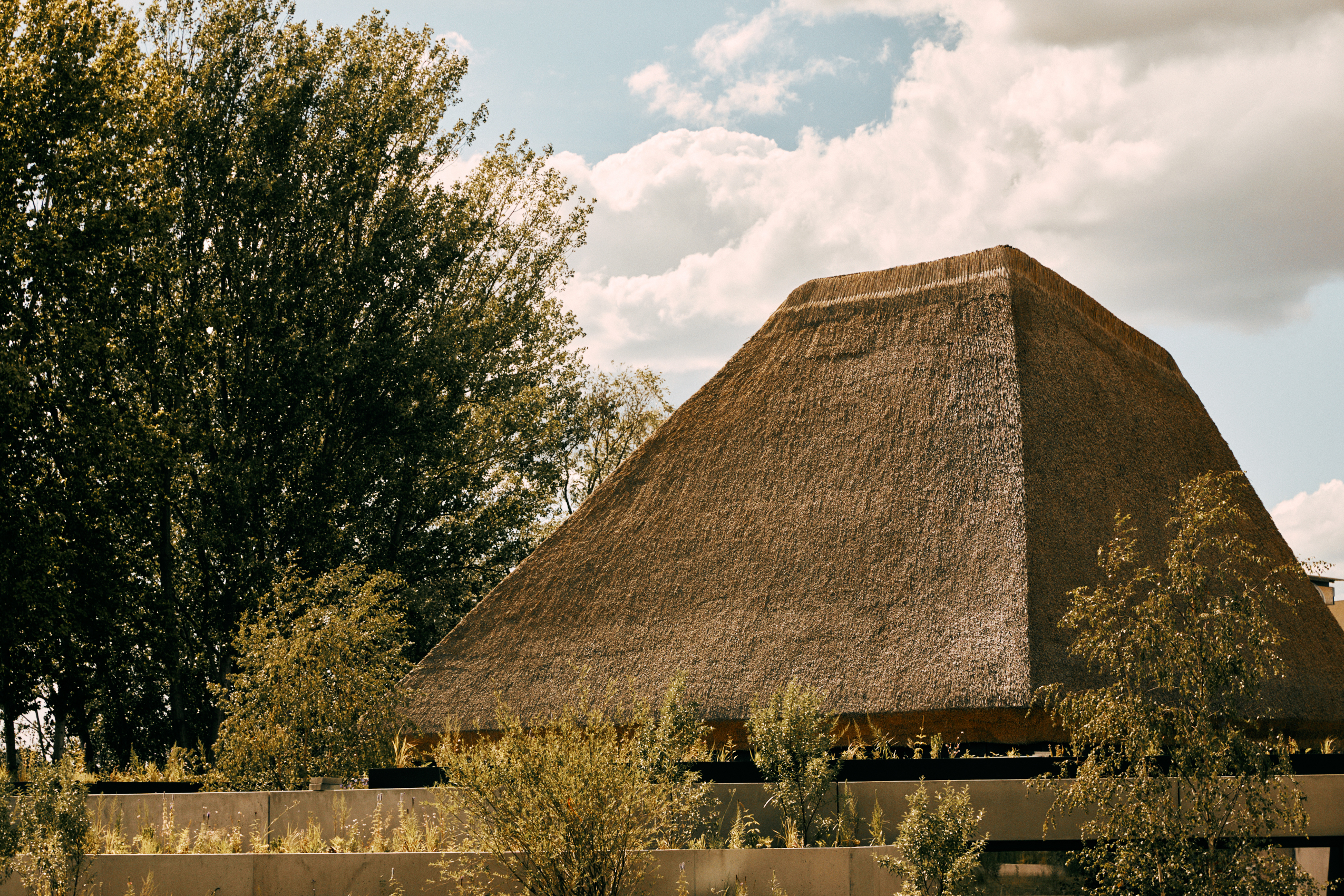 What are biomaterials? Everything you need to know about Mother Nature's building blocks
What are biomaterials? Everything you need to know about Mother Nature's building blocksCould the cities of the future be grown from plants, bacteria and fungi? Architects explain
-
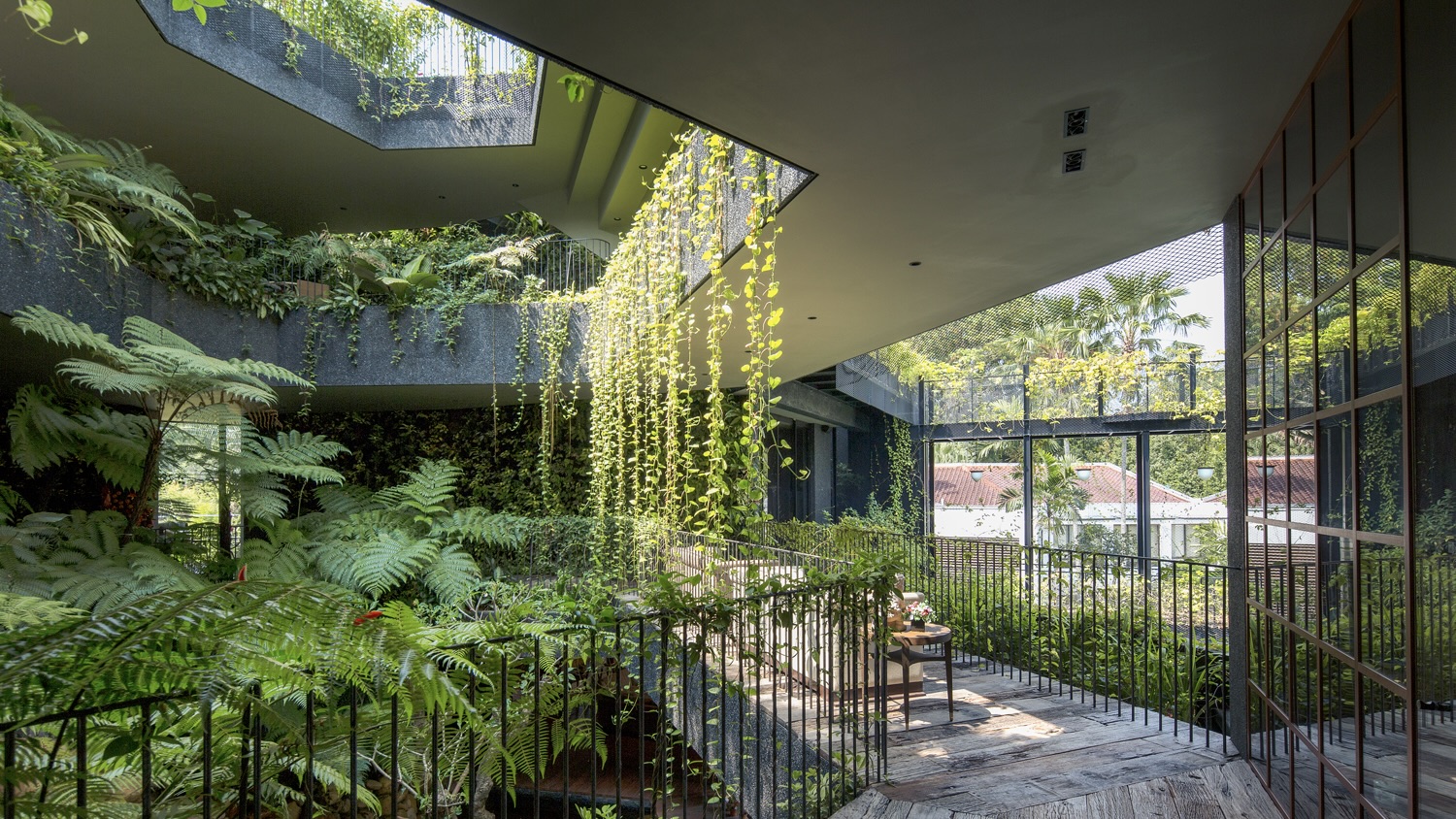 What is eco-brutalism? Inside the green monoliths of the movement
What is eco-brutalism? Inside the green monoliths of the movementThe juxtaposition of stark concrete and tumbling greenery is eminently Instagrammable, but how does this architectural movement address the sustainability issues associated with brutalism?
-
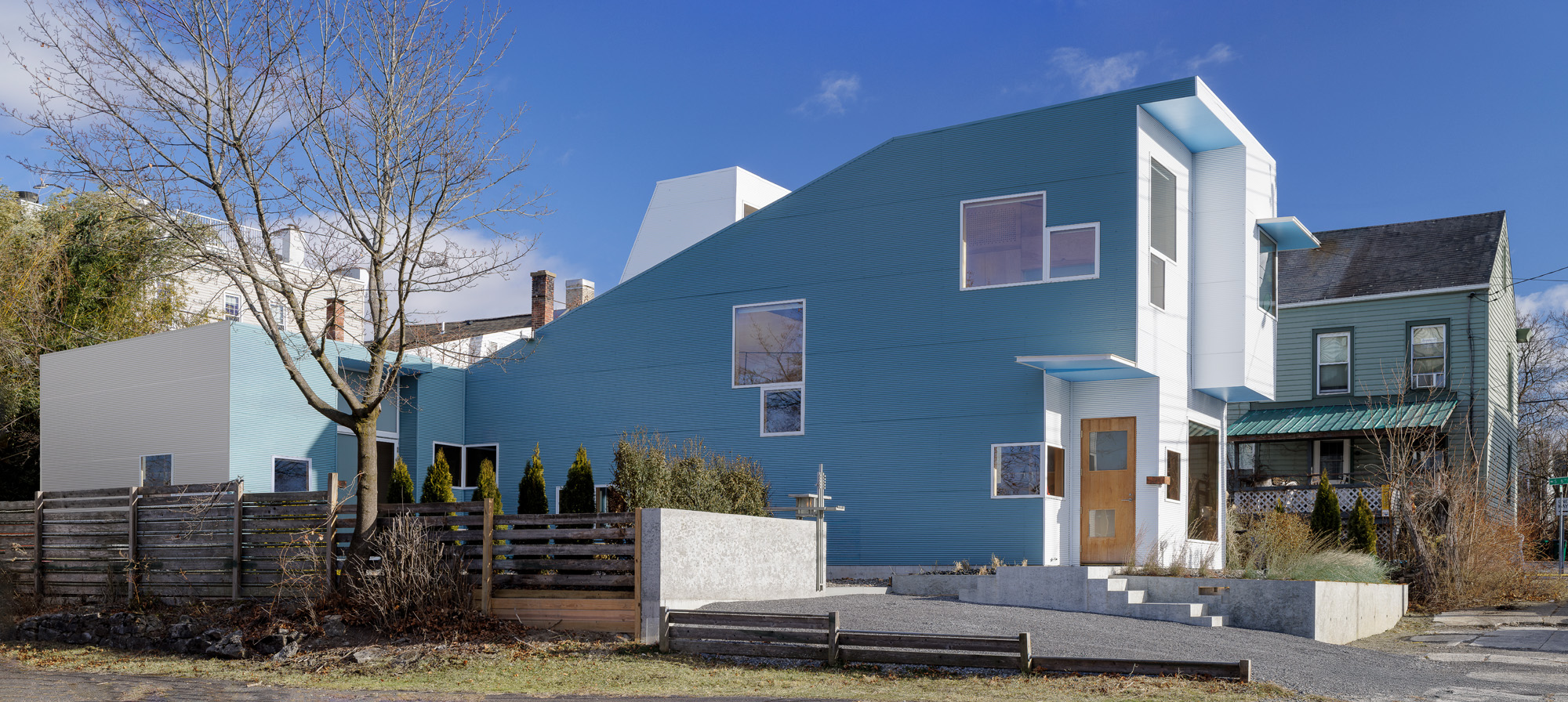 Step inside this furniture gallerist's live-work space by Steven Holl in upstate New York
Step inside this furniture gallerist's live-work space by Steven Holl in upstate New YorkDesigned by Steven Holl for modern furniture gallerists Mark McDonald and Dwayne Resnick, this live-work space in upstate New York is a midcentury collector’s paradise
-
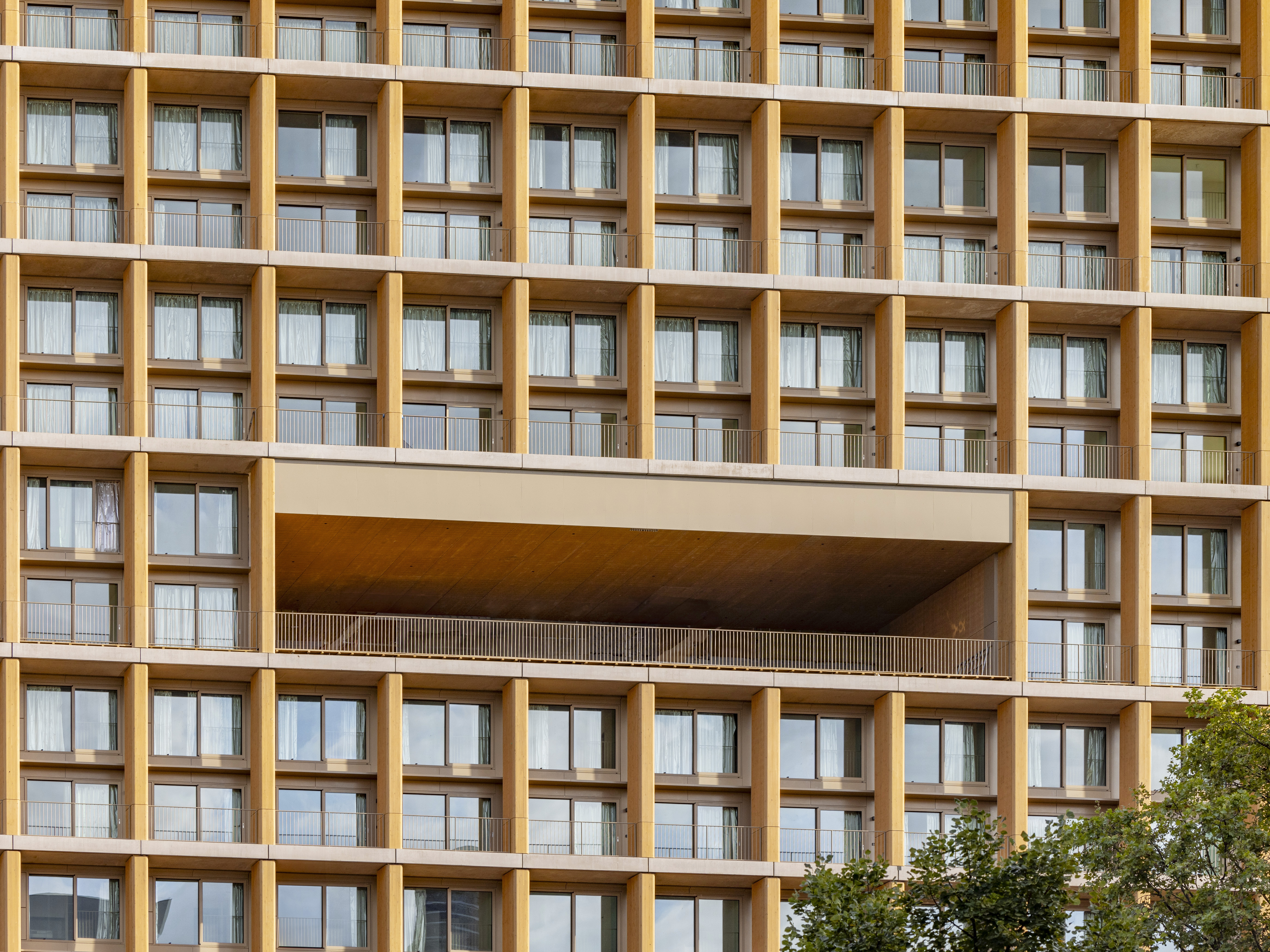 Explore wood architecture, Paris' new timber tower and how to make sustainable construction look ‘iconic’
Explore wood architecture, Paris' new timber tower and how to make sustainable construction look ‘iconic’A new timber tower brings wood architecture into sharp focus in Paris and highlights ways to craft buildings that are both sustainable and look great: we spoke to project architects LAN, and explore the genre through further examples
-
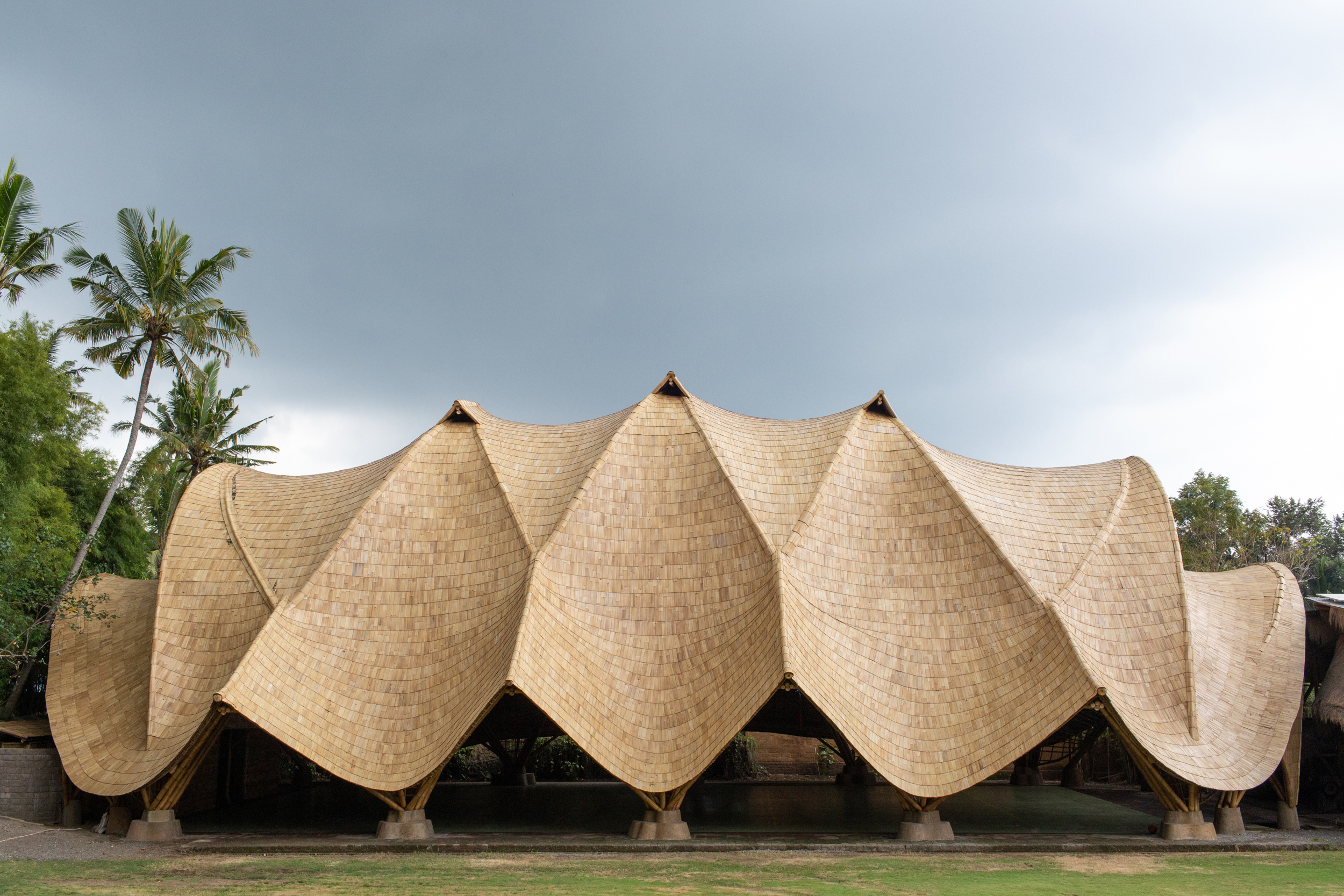 Building with bamboo: In Bali, designer, Elora Hardy, shares her tips and experience
Building with bamboo: In Bali, designer, Elora Hardy, shares her tips and experienceBamboo architecture can be powerful and sustainable; here, we talk to Ibuku's Elora Hardy, who shares her tips, thoughts and experience in working with the material in Bali
-
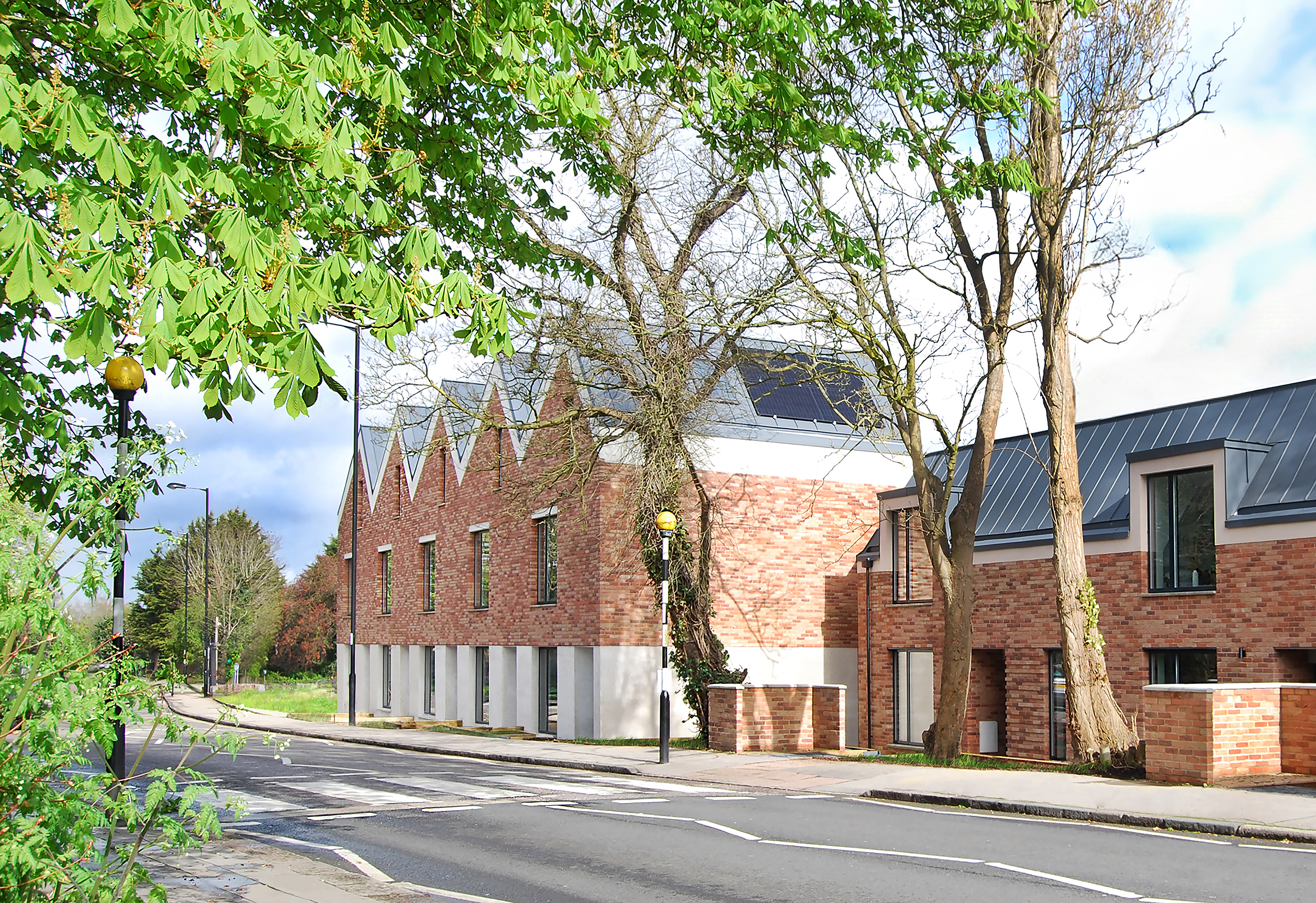 Hermitage Mews is a net-zero family of homes in London’s Crystal Palace
Hermitage Mews is a net-zero family of homes in London’s Crystal PalaceHermitage Mews by Gbolade Design Studio is a sustainable residential complex in south London's Crystal Palace, conceived to be green and contextual