Hassell Studio and ESA create the shape and structure of a future moon base
The Lunar Habitat Master Plan imagines a modular colony on the surface of the moon, using inflatable modules and 3D-printed protection

Hassell has worked with ESA and Nasa for many years; the Australian studio’s design for 3D-printed habitats on Mars was shortlisted for Nasa’s Centennial Challenge. Its newest proposal is a little closer to home, setting out the potential scope and shape of a lunar base. Moon missions are still hit and miss, with this year’s scores reading Japan 1, USA 0. The stakes are due to get a lot higher as the decade progresses. With the Lunar ETA of Nasa’s Artemis crewed mission slipping back a year to late 2026, China could now be set to win the current race to put humans back on the moon.
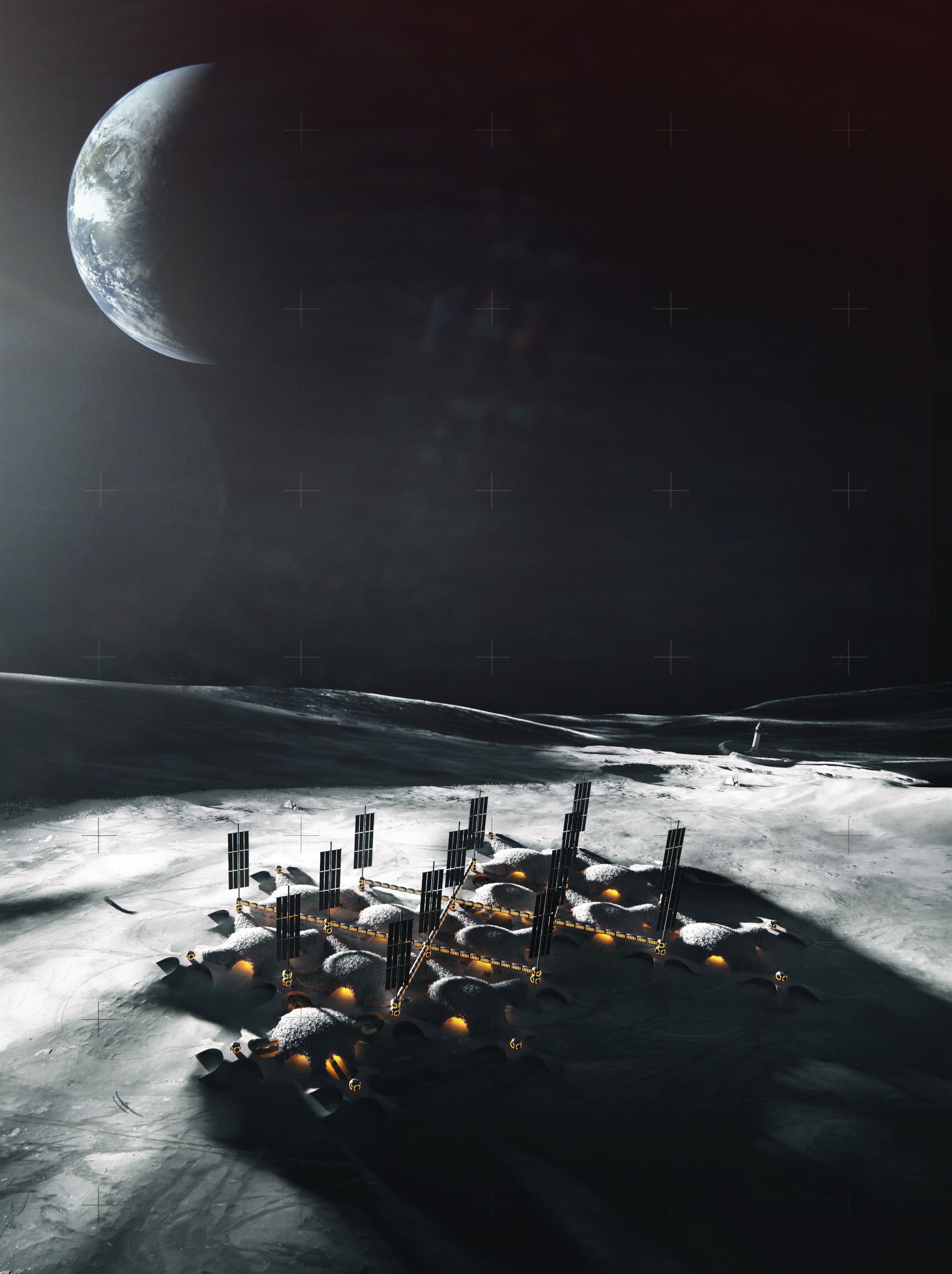
Hassell x ESA Lunar Habitat Master Plan
Delays and setbacks haven’t stopped humankind from dreaming of what they’ll do once they get there, and this Lunar Habitat Master Plan is the latest in a long, long line of moon-base musings from the scientists, designers and astro-physicists tasked with keeping astronauts alive for long spells on the moon’s inhospitable surface.
Welcome to the moon: Hassell x ESA Lunar Habitat Master Plan
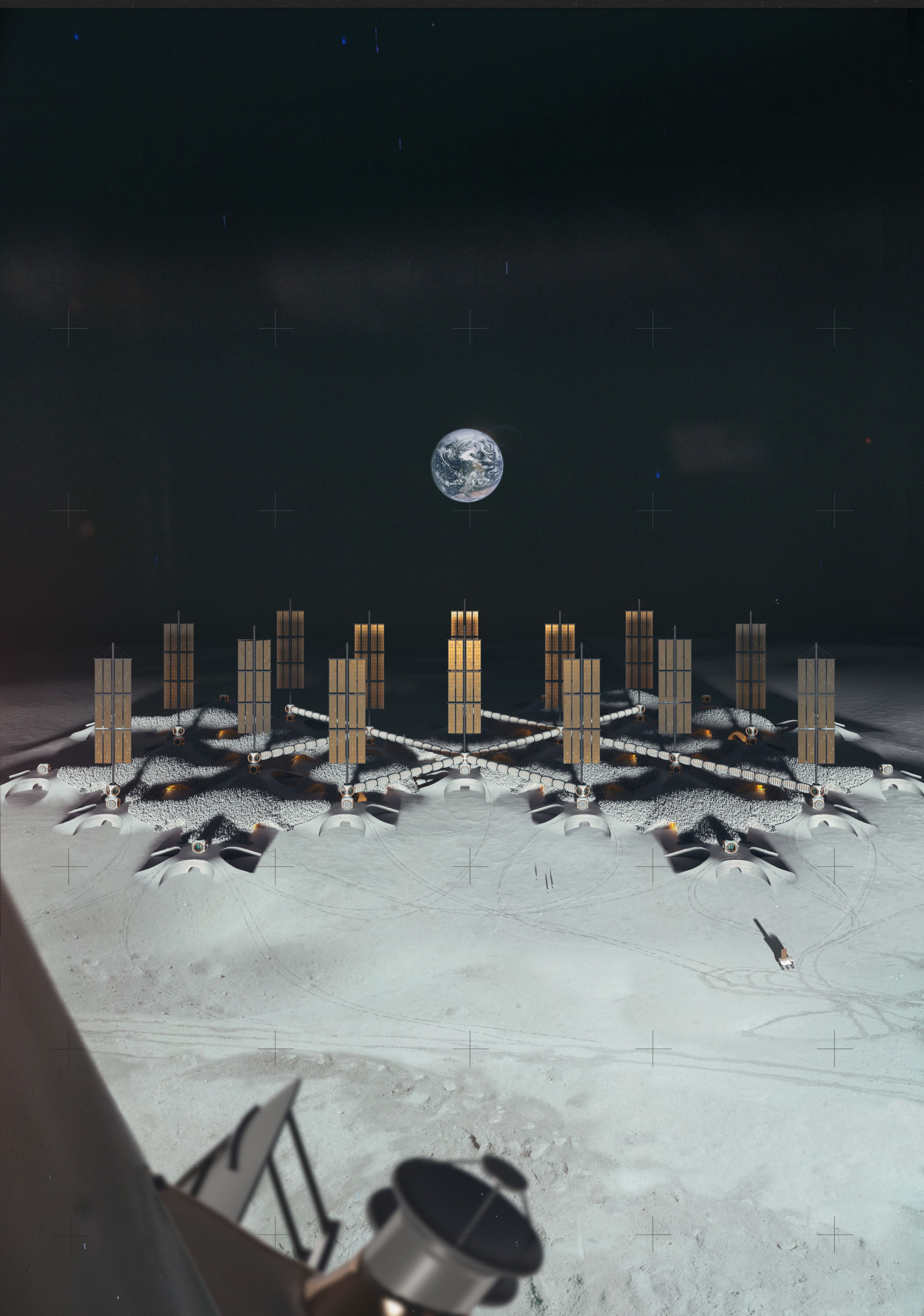
Hassell x ESA Lunar Habitat Master Plan
The design makes the most of Hassell’s extensive experience of hypothetical space-based projects. The new master plan was developed in collaboration with the European Space Agency, ESA, and Cranfield University in the UK. The task was to create a permanent base for around 150 people, taking account not just of the reduced gravity and total absence of atmosphere, but also of all the logistical, physical and mental support structures needed for such an outpost.
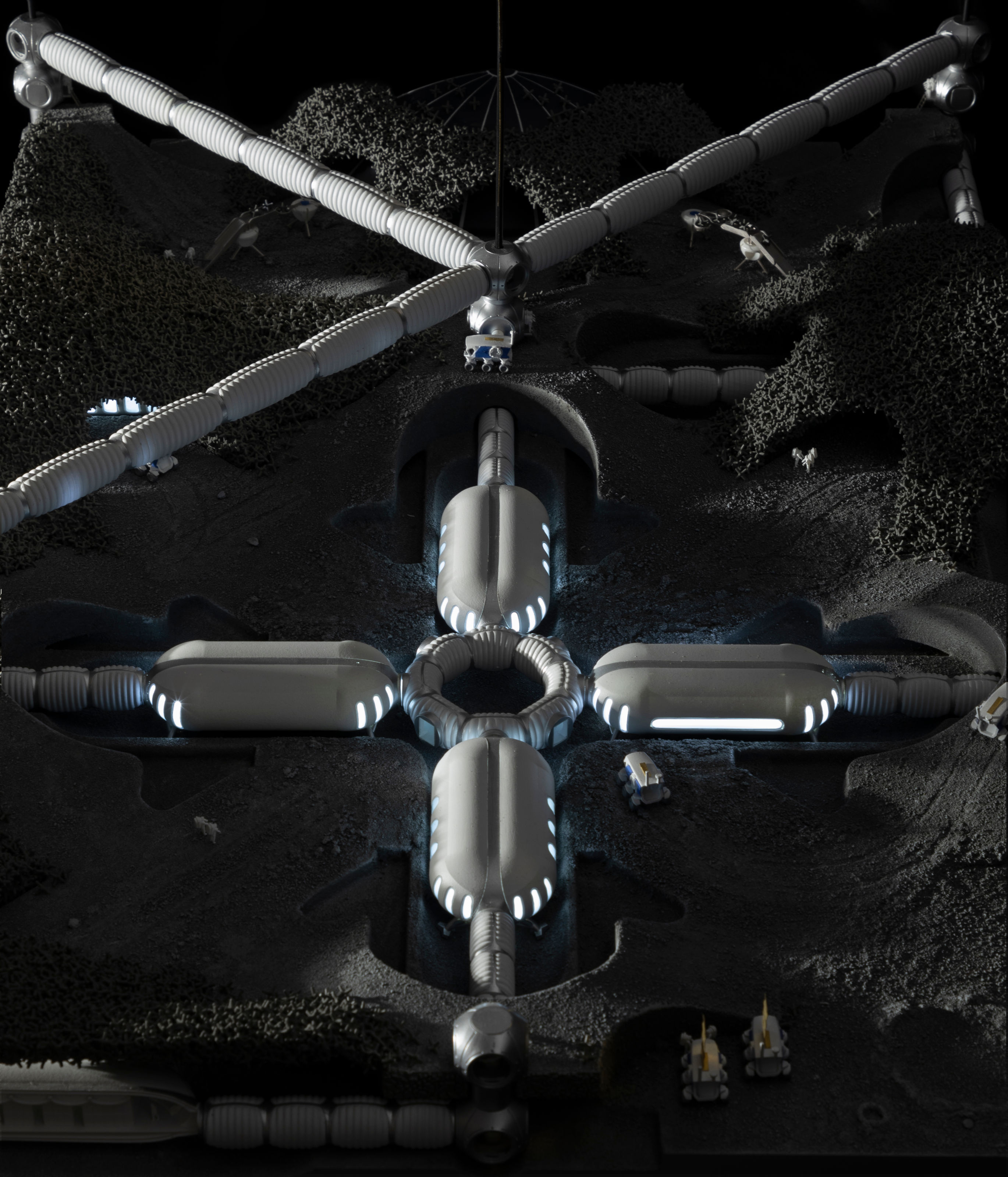
Hassell x ESA Lunar Habitat Master Plan
Designed around a modular system, the Lunar Habitat is intended to be added to as necessary, with a structural system that uses materials at hand to help fend off solar radiation and the lifeless vacuum of space.
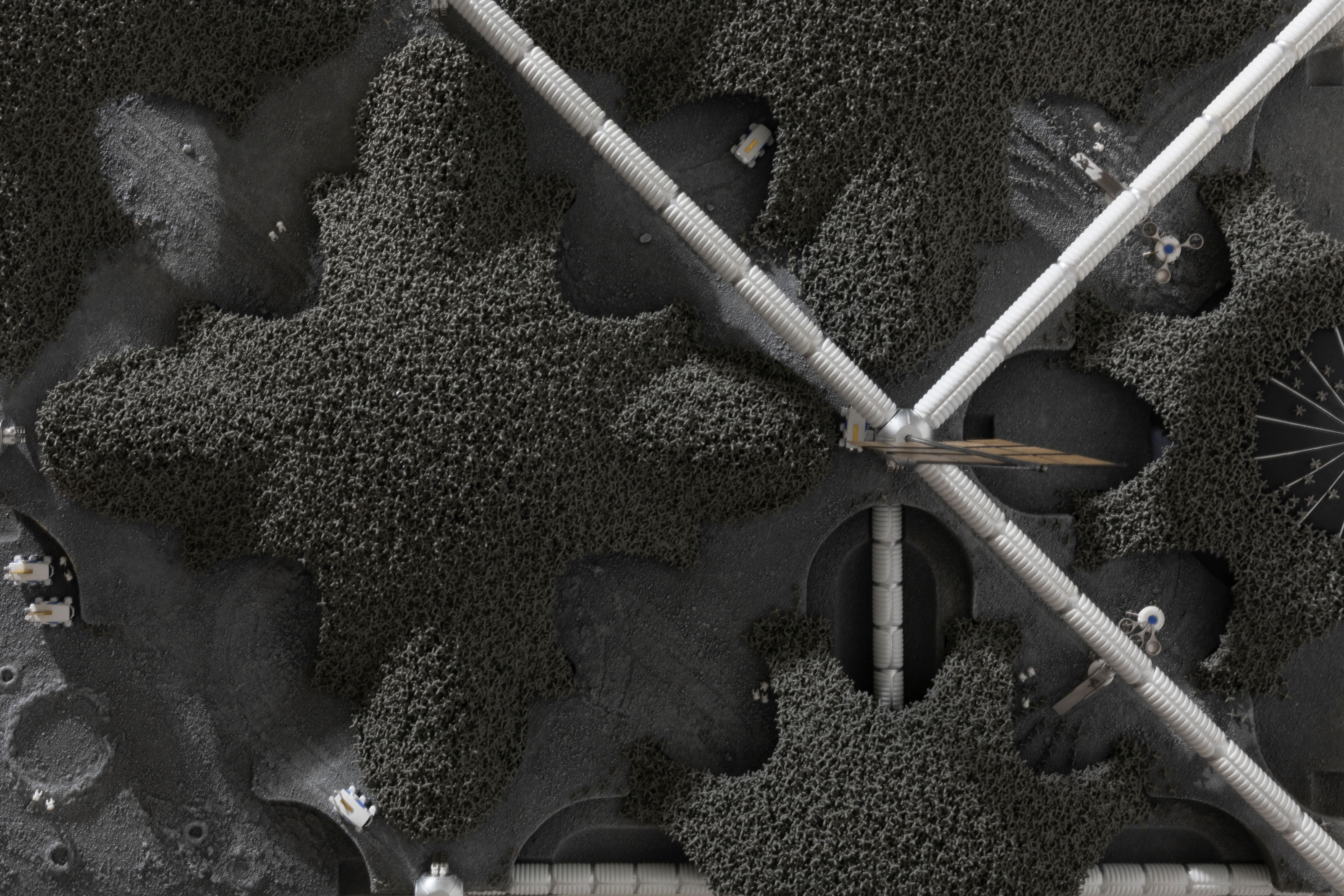
Hassell x ESA Lunar Habitat Master Plan
The chosen site is on the edge of the Shackleton Crater at the South Lunar Pole, which is speculated to contain frozen water. There’s also constant sunlight for energy generation. 3D-printed components make up the lunar habitat’s tough outer shell, needed to keep radiation at bay and preserve the precious breathable atmosphere inside the base. Resembling the concrete tide breakers found on coastlines on Earth, these hexapod-shaped structures could be formed from lunar soil and scattered atop the living modules to shield the team below, Hassell believes.
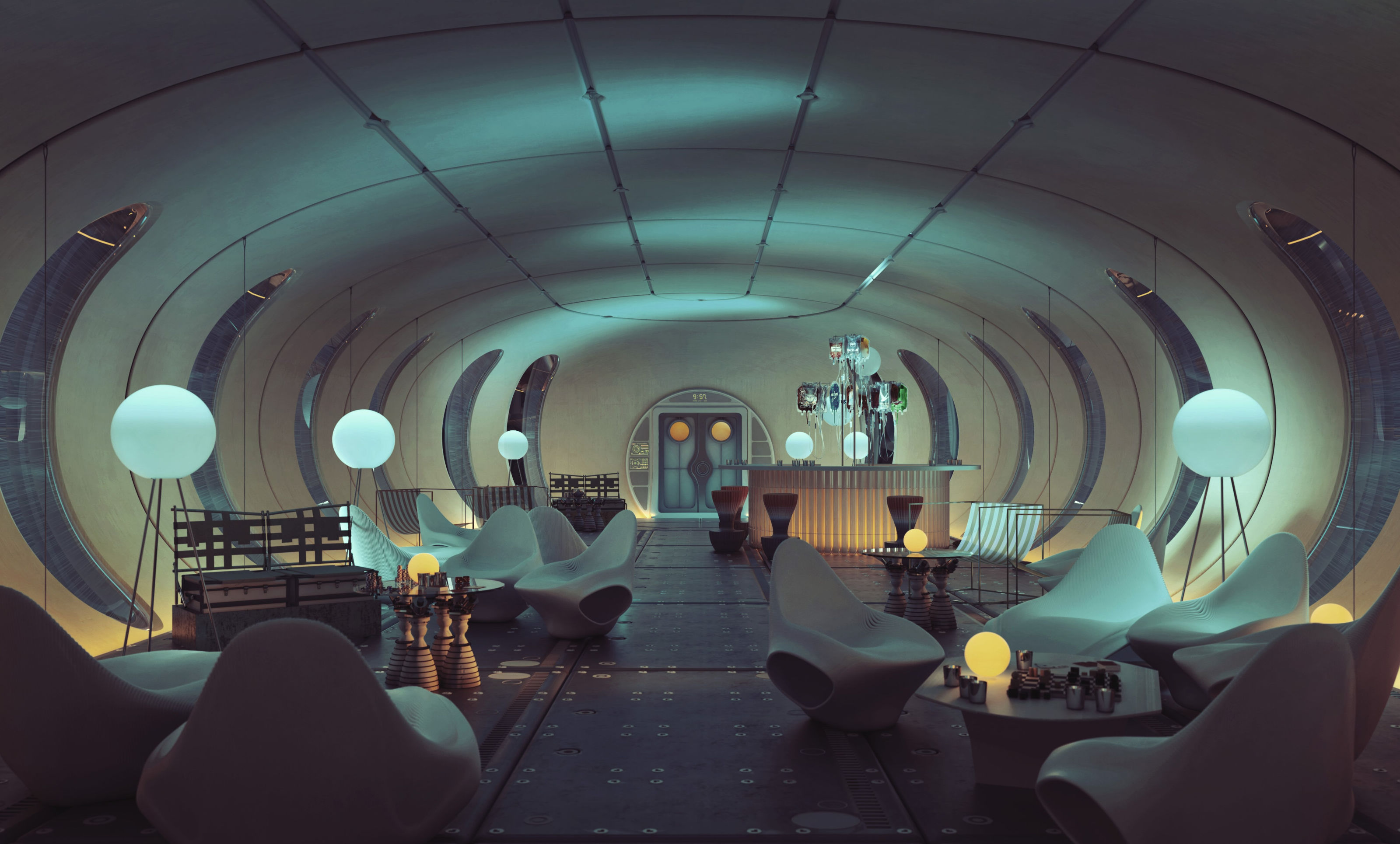
Interior, Hassell x ESA Lunar Habitat Master Plan
The habitats themselves would contain laboratories and living quarters, alongside greenhouses and social spaces, and are formed from inflatable structures linked by tubes, buried beneath the shielding components with a forest of solar panels above them. There are plenty of challenges ahead before such a megastructure could ever take shape on the moon, and the studio has allowed itself some Kubrickian licence, with fluid formed living areas and appropriately space-age furnishings.
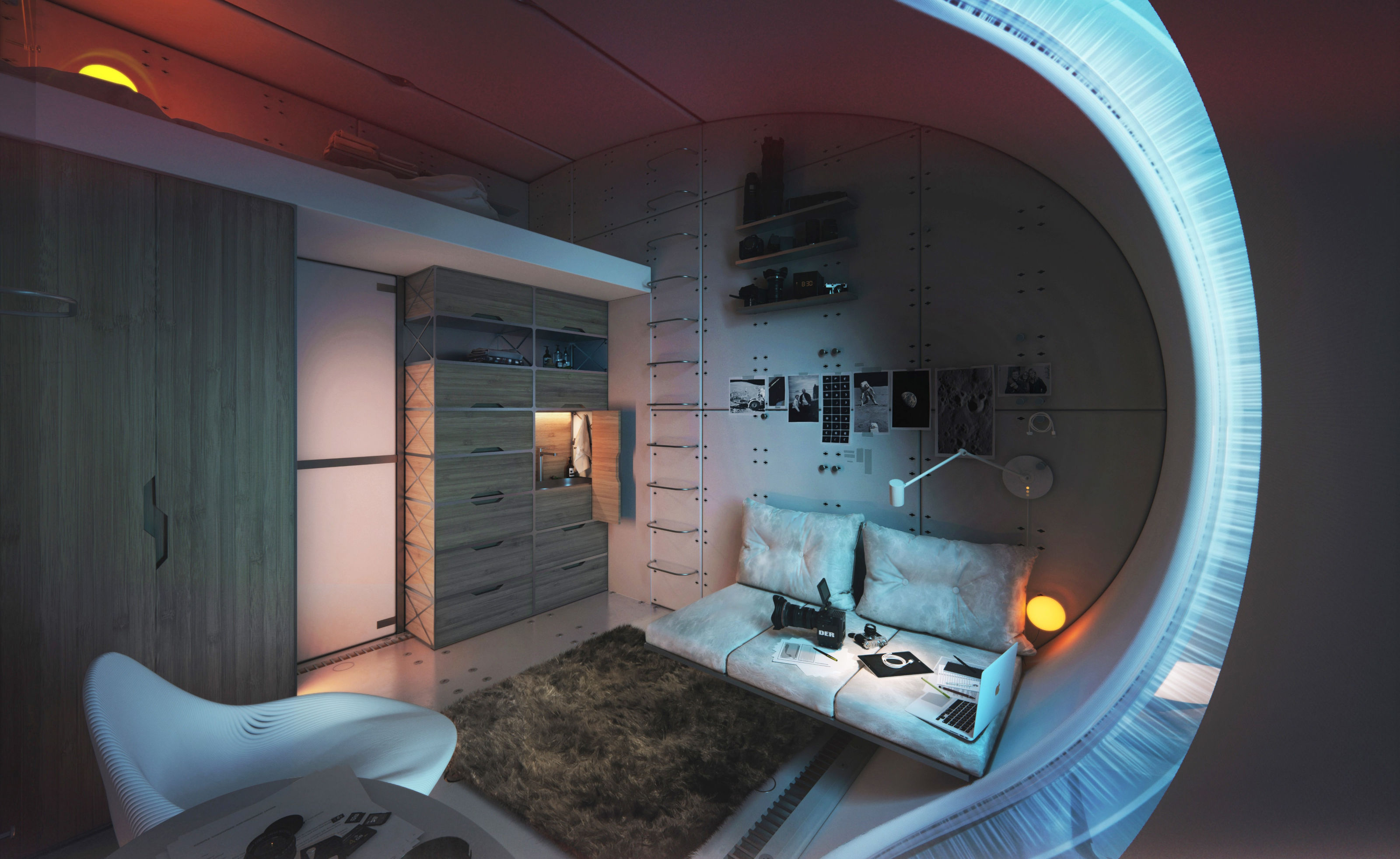
Bedroom, Hassell x ESA Lunar Habitat Master Plan
Although any timescales are as fluid as the technology and methods proposed, it doesn’t hurt to dream. A new era of moon exploration will be here sooner than you think.
Receive our daily digest of inspiration, escapism and design stories from around the world direct to your inbox.
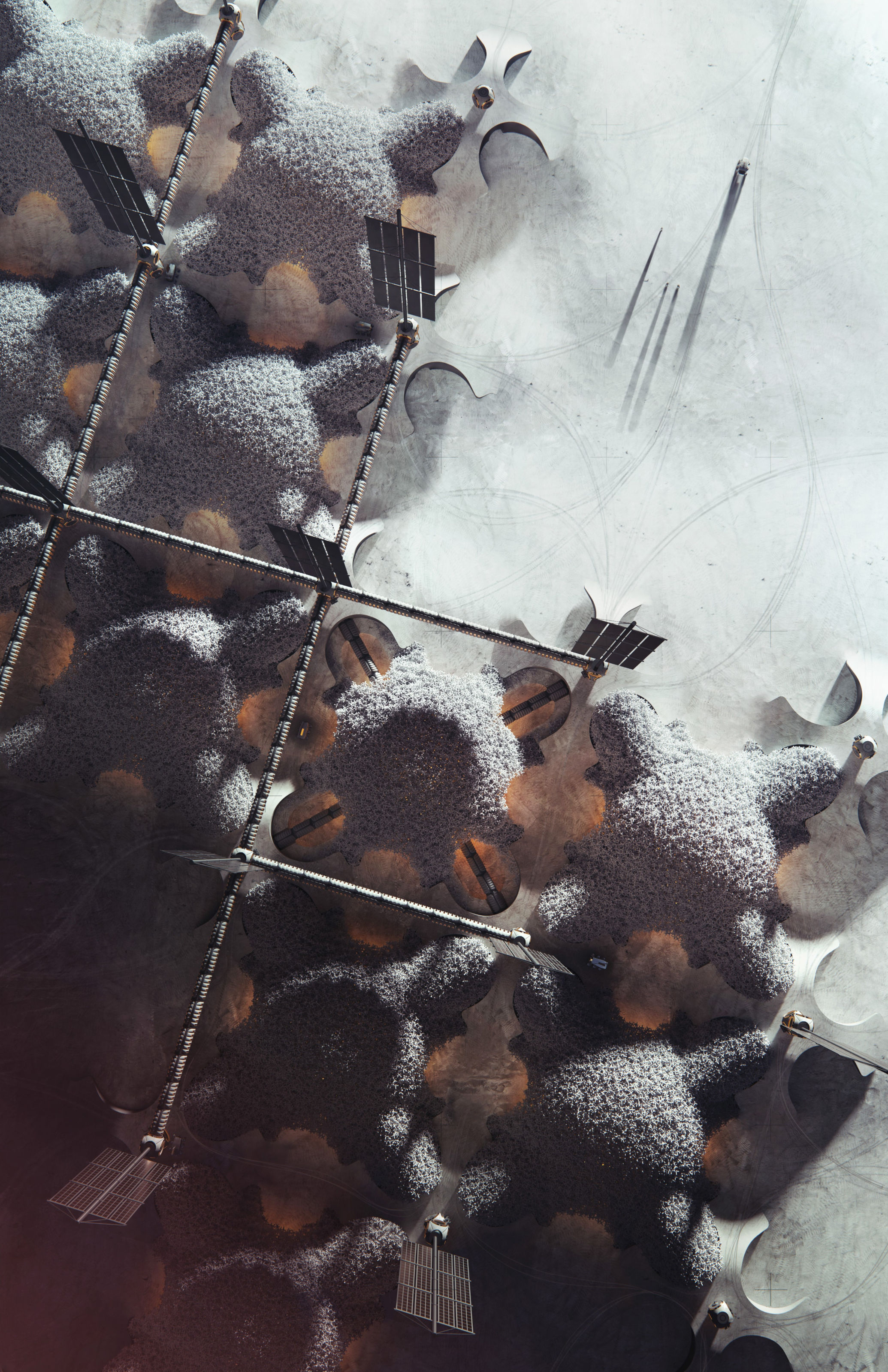
Hassell x ESA Lunar Habitat Master Plan
HassellStudio.com, @Hassell_Studio, ESA.int
Jonathan Bell has written for Wallpaper* magazine since 1999, covering everything from architecture and transport design to books, tech and graphic design. He is now the magazine’s Transport and Technology Editor. Jonathan has written and edited 15 books, including Concept Car Design, 21st Century House, and The New Modern House. He is also the host of Wallpaper’s first podcast.
-
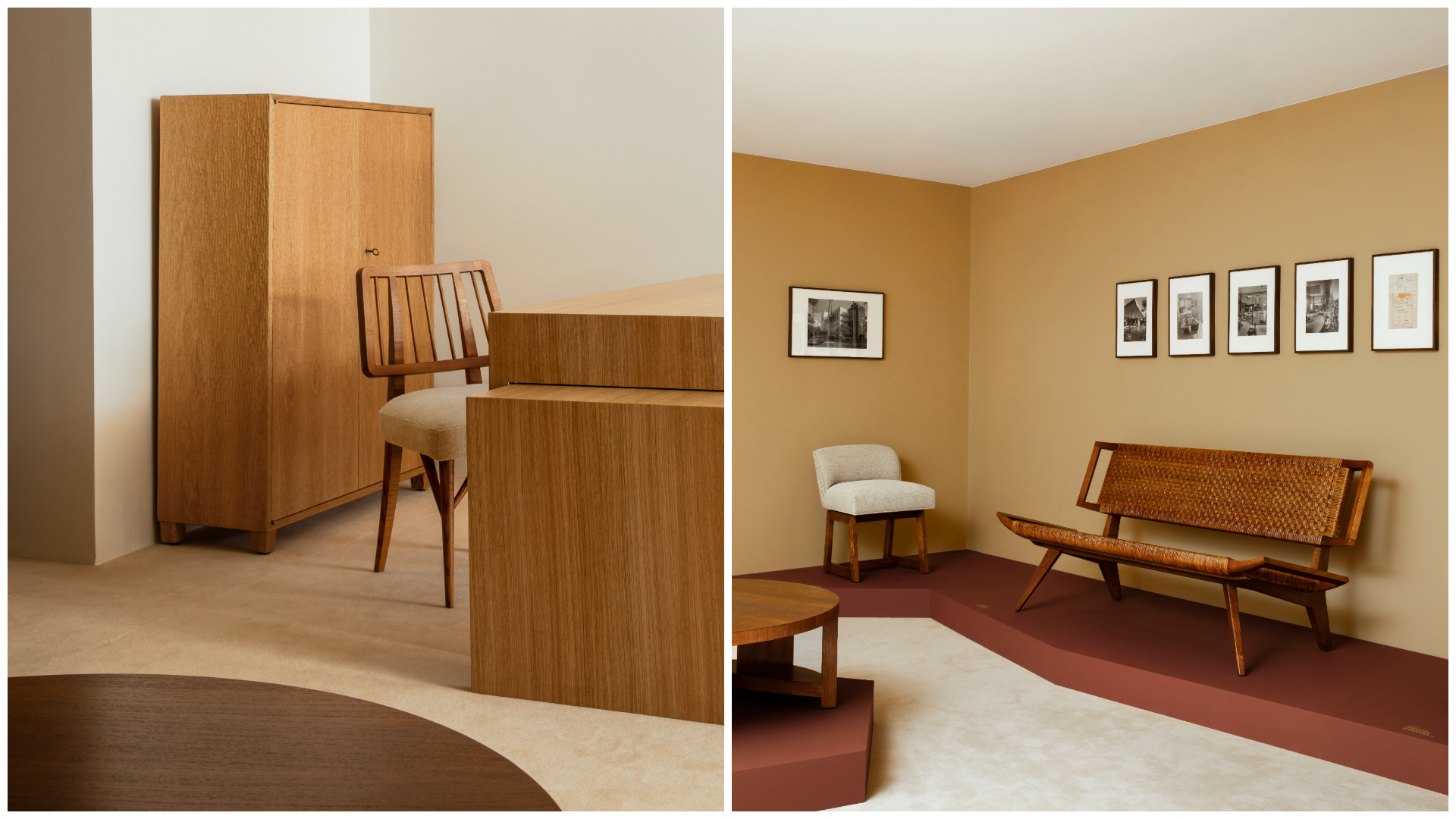 Pierre Yovanovitch on reviving French design house Ecart, and the ‘beautiful things’ ahead
Pierre Yovanovitch on reviving French design house Ecart, and the ‘beautiful things’ aheadTwo years after acquiring Ecart, Yovanovitch unveils his plans for the design house founded by Andrée Putman and now relaunched with a series of reissues by American-Hungarian émigré Paul László
-
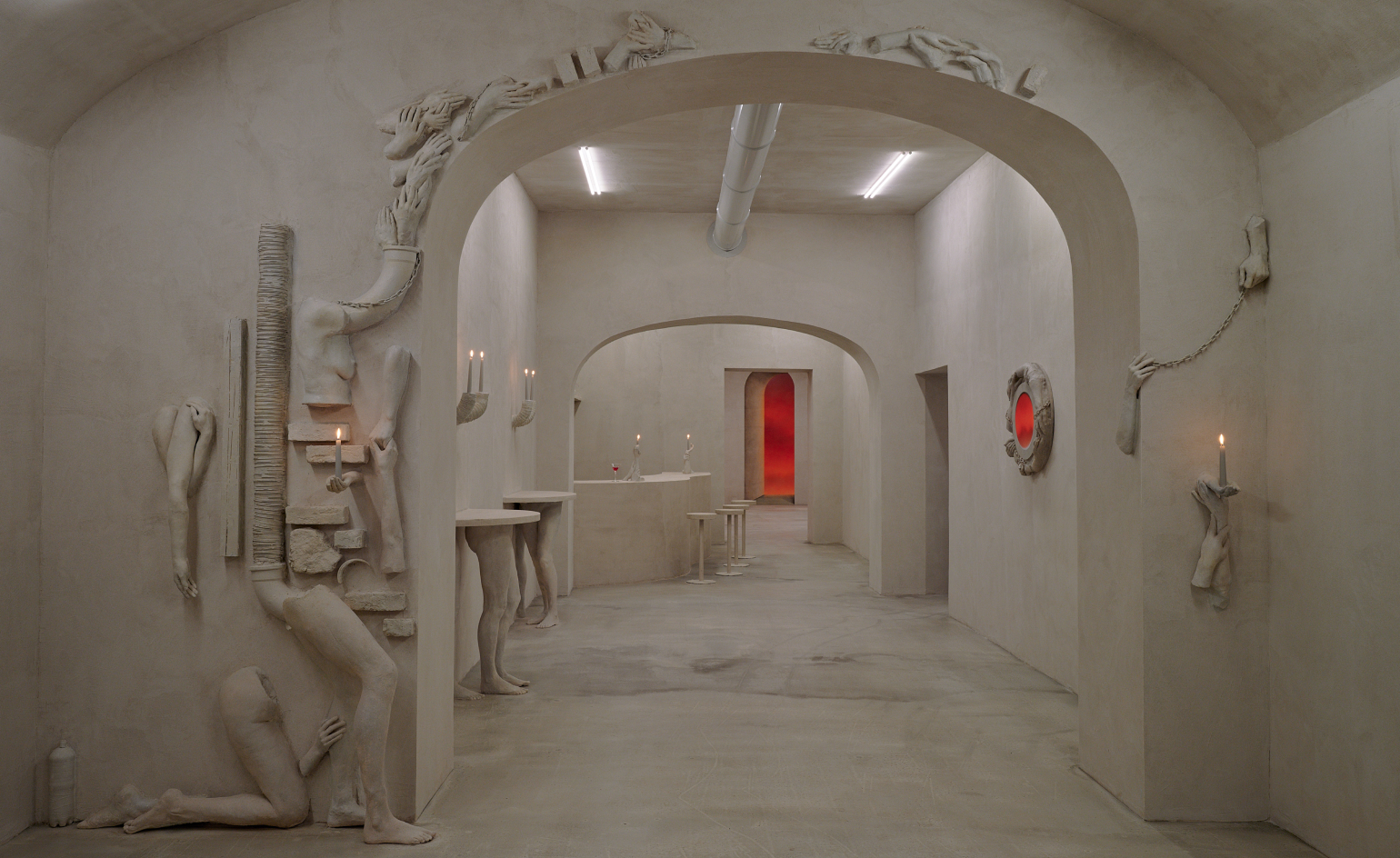 Rome’s hottest new bar is a temporary art installation – don’t miss it
Rome’s hottest new bar is a temporary art installation – don’t miss itVilla Lontana presents ‘Bar Far’, a striking exhibition by British artists Clementine Keith-Roach and Christopher Page, where nothing is what it seems
-
 Apple unveils Creator Studio, a new subscription service for its top-tier creative apps
Apple unveils Creator Studio, a new subscription service for its top-tier creative appsApple Creator Studio brings together Logic Pro, Final Cut Pro and a host of other pro-grade creative apps, as well as a new level of AI-assisted content search