El Papagayo — Córdoba, Argentina
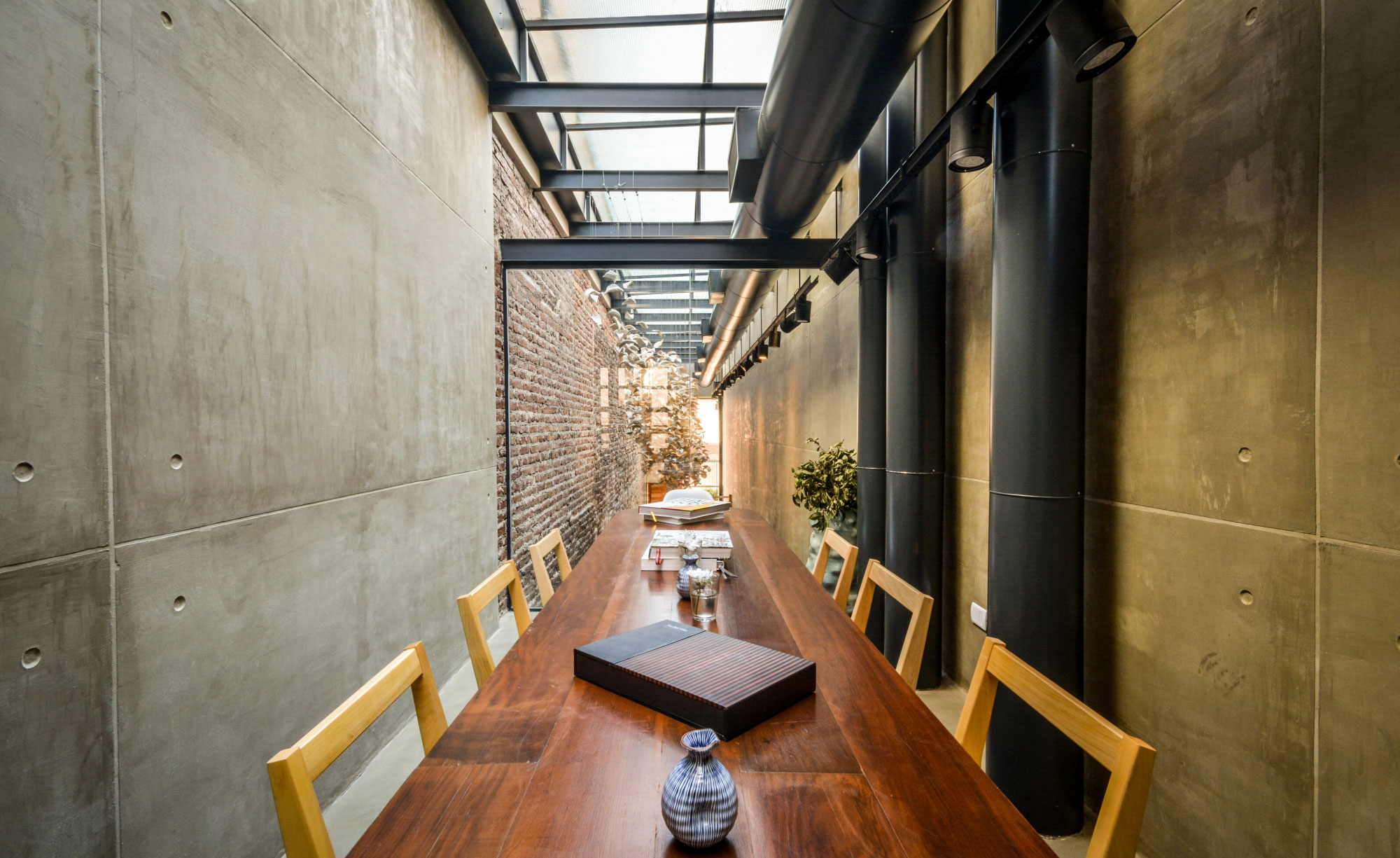
Measuring just two and a half metres wide and 32 metres long, the newest restaurant in the city of Córdoba is literally located in a passageway, tucked between two buildings. Originally formed in 1870, the gloomy alley has been re-shaped by Argentine architect Ernesto Bedmar – head of Singapore-based firm Bedmar & Shi Design – and local interior designer Lucía Roland, to feature a light-filled space, set over two floors and seating just 36 people. ‘The idea was to create a space full of natural light,’ says Bedmar, who also happens to be the owner and was inspired the Asian knack to create the most out of small spaces. The original brick wall has been retained on one side, while exposed concrete conceals the other, highlighting the restaurant’s contrast between traditional and contemporary. Sleek, custom-made furniture fashioned from Guatambú timber is offset by a heavy-duty installation by artist Santiago Lena; weighing in at a monster 800kg, the piece –which hangs from the ceiling – depicts a flock of birds, made from 1,000 ceramic pieces. In the compact kitchen, chef Javier Rodriguez serves up a fresh, local menu from Patagonian king crab with capers, raisins and apple to veal sweetbreads with peppers and chimichurri- all cooked on the charcoal grill and in the wood fired ovens, of course.
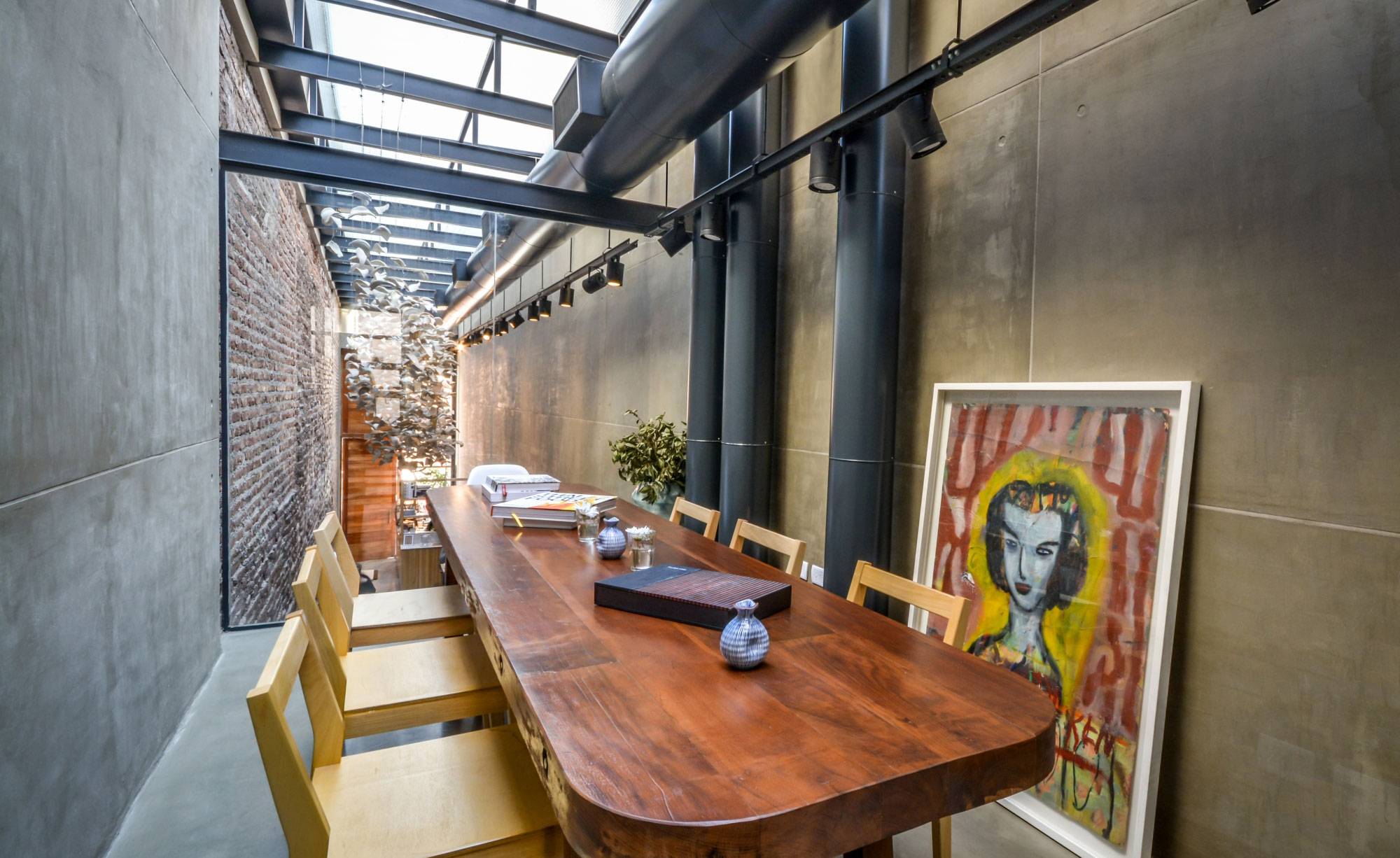
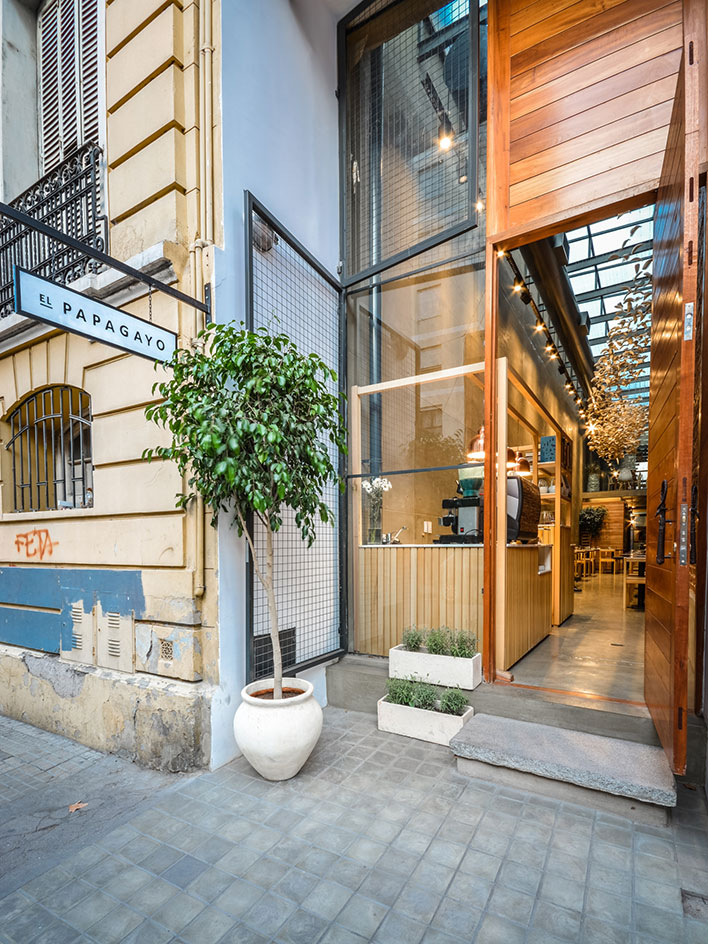
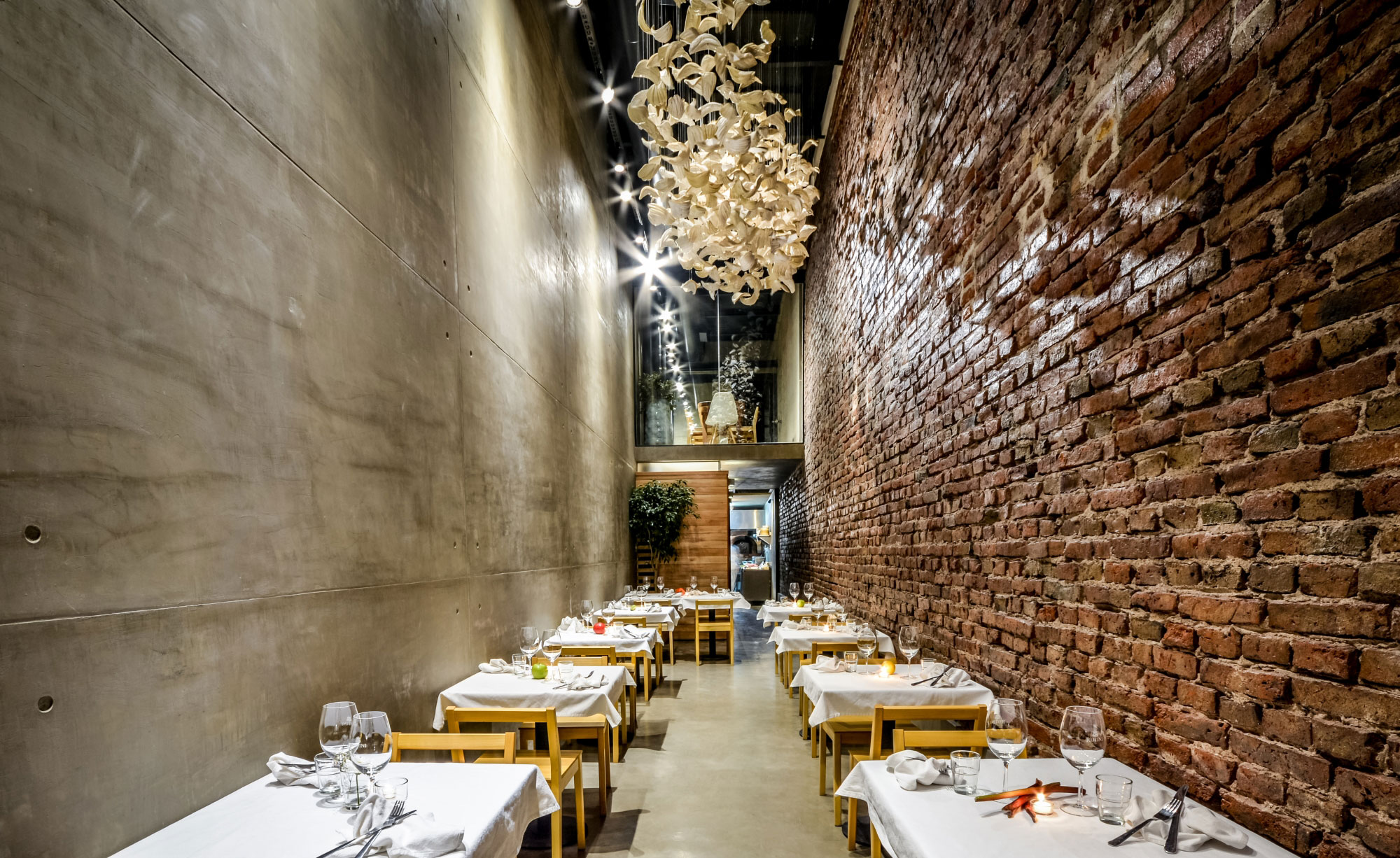
INFORMATION
ADDRESS
Arturo M. Bas 69
Córdoba
PHOTOGRAPHY
Receive our daily digest of inspiration, escapism and design stories from around the world direct to your inbox.
Gonzalo Viramonte
-
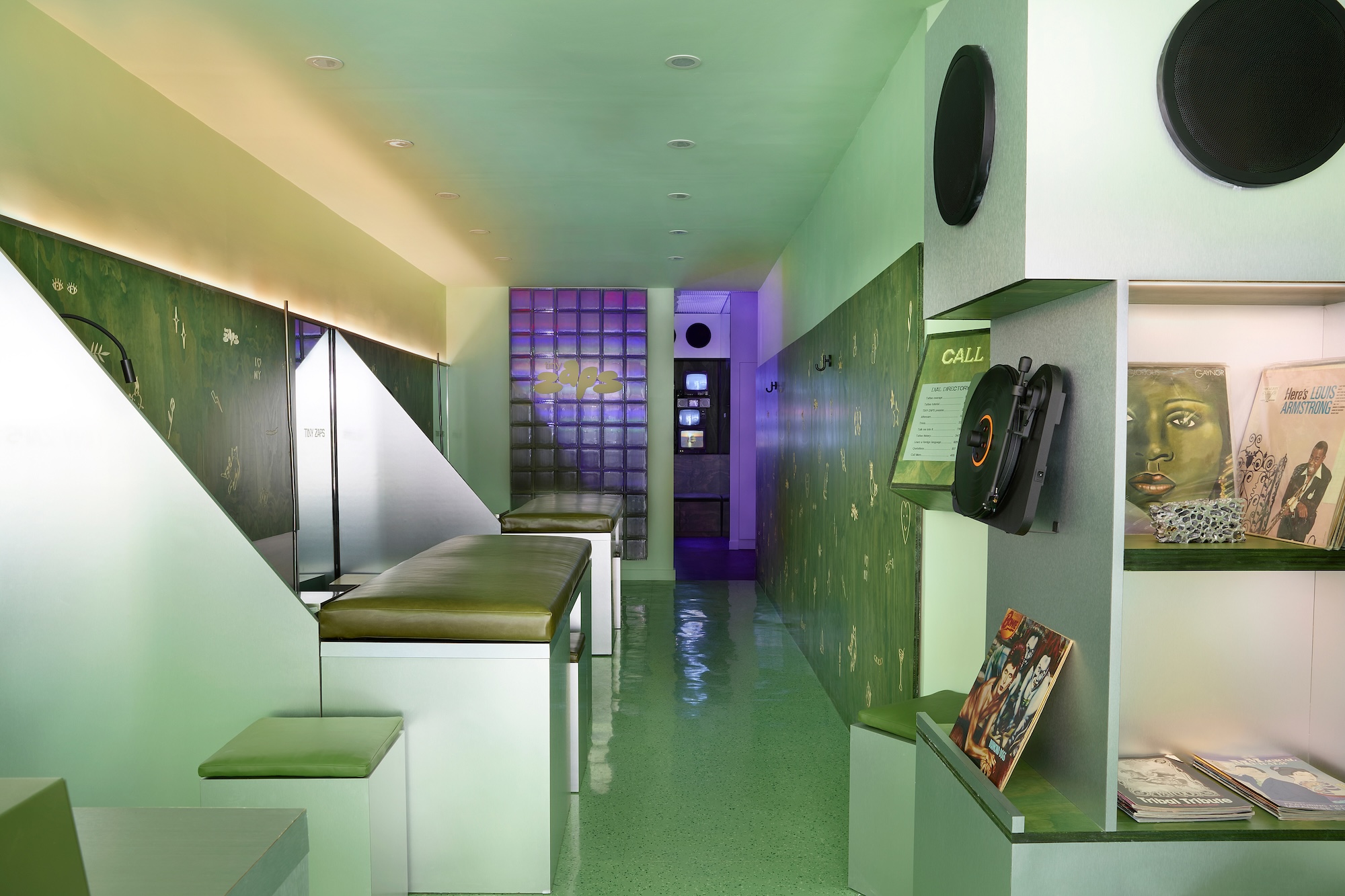 Terrified to get inked? This inviting Brooklyn tattoo parlour is for people who are 'a little bit nervous'
Terrified to get inked? This inviting Brooklyn tattoo parlour is for people who are 'a little bit nervous'With minty-green walls and an option to 'call mom', Tiny Zaps' Williamsburg location was designed to tame jitters
-
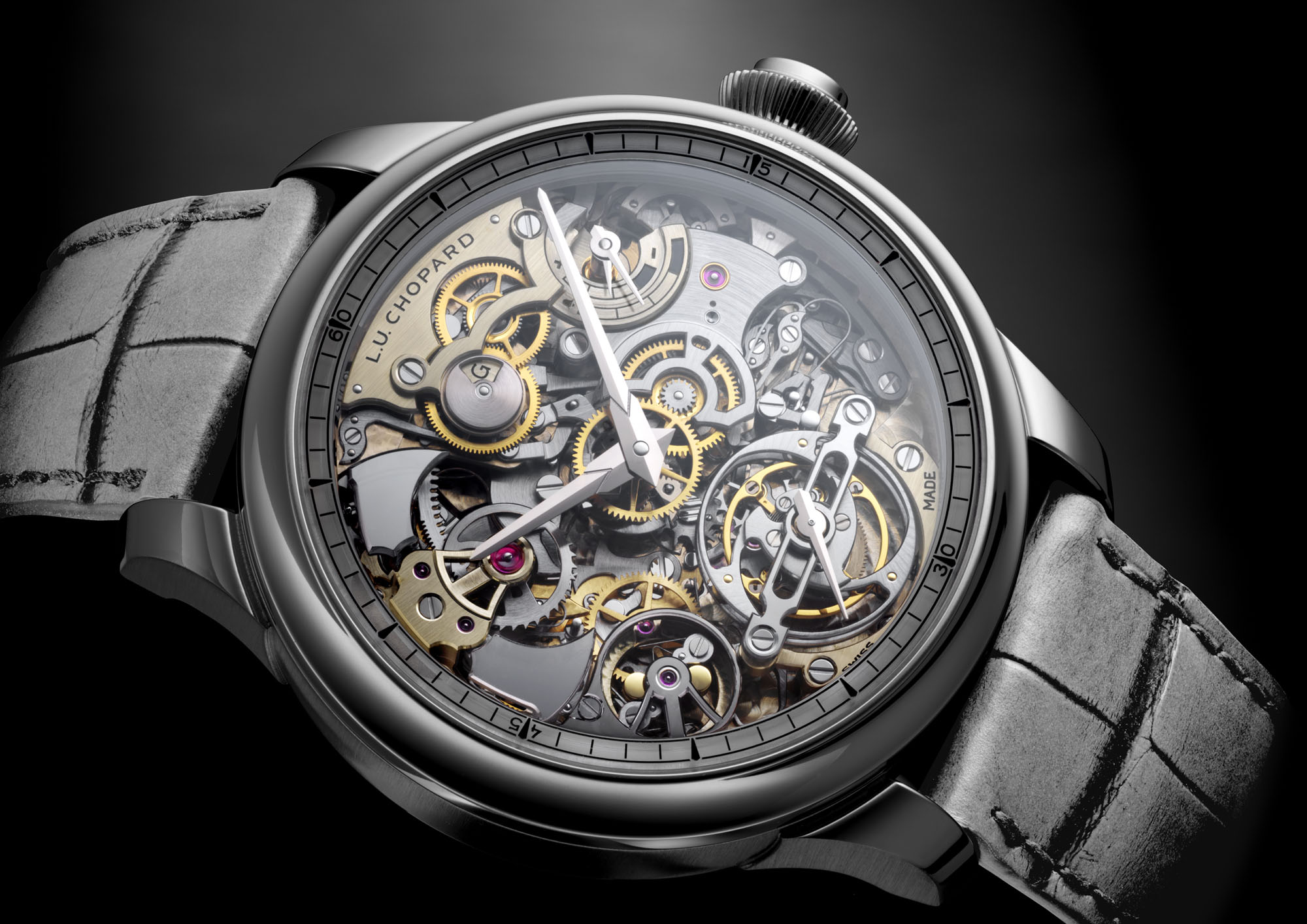 Let’s hear it for the Chopard L.U.C Grand Strike chiming watch
Let’s hear it for the Chopard L.U.C Grand Strike chiming watchThe Swiss watchmaker’s most complicated timepiece to date features an innovative approach to producing a crystal-clear sound
-
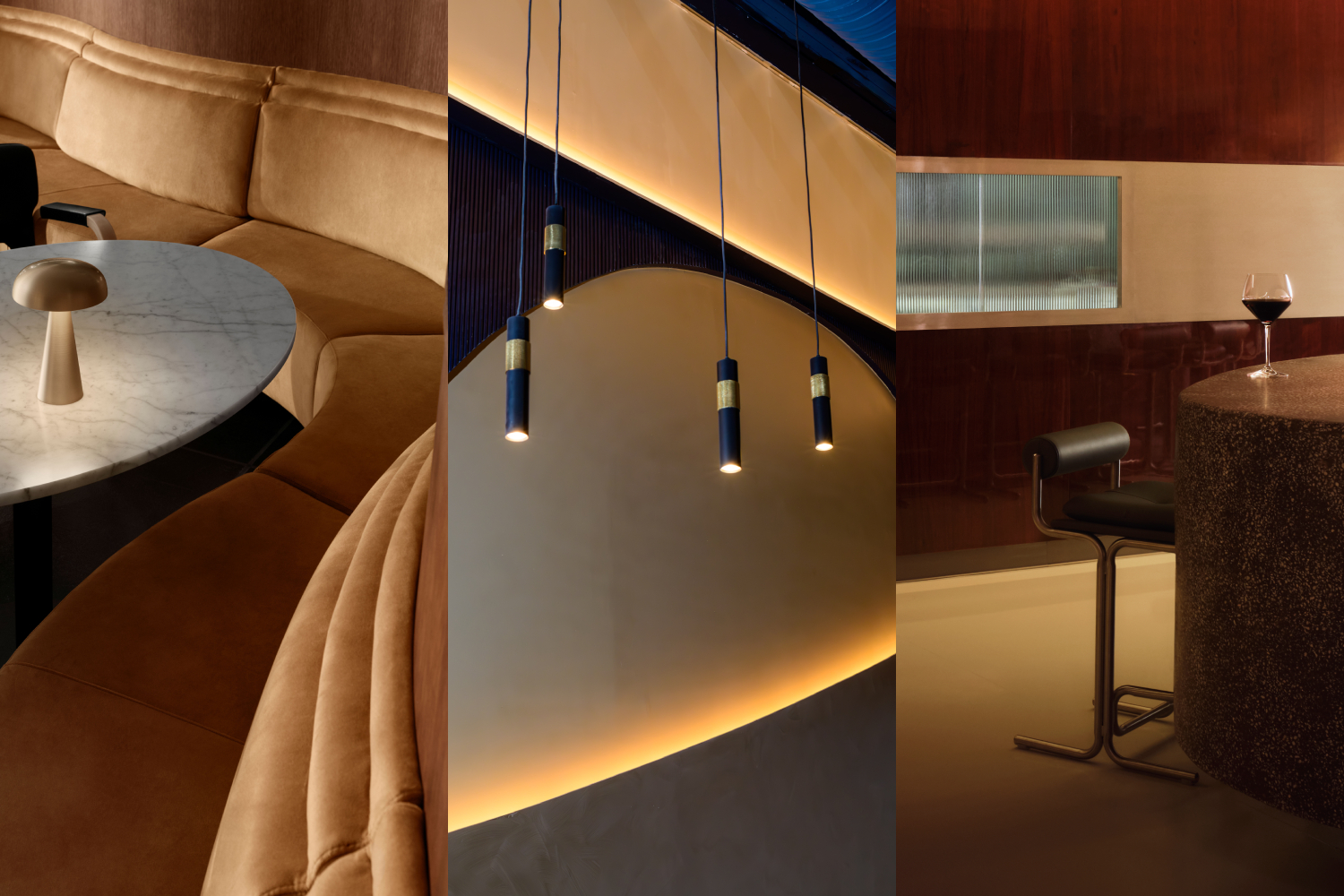 Form... and flavour? The best design-led restaurant debuts of 2025
Form... and flavour? The best design-led restaurant debuts of 2025A Wallpaper* edit of the restaurant interiors that shaped how we ate, gathered and lingered this year
-
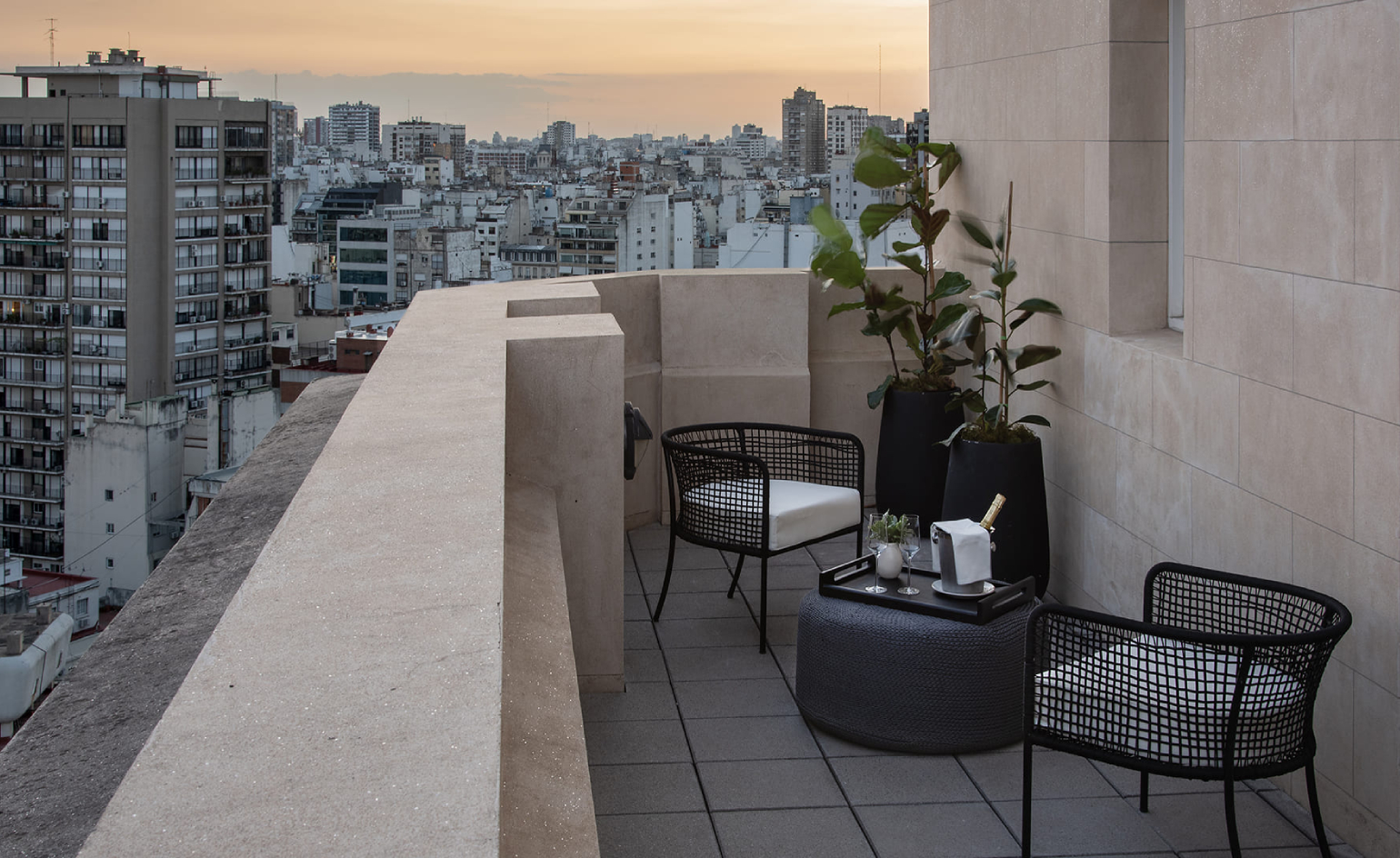 Experience the height of Buenos Aires style at Hotel Casa Lucía
Experience the height of Buenos Aires style at Hotel Casa LucíaHotel Casa Lucía in Buenos Aires, set within a historic 20-storey building, draws sophisticated travellers to its modern interiors designed by Torrado Arquitectos and Fernanda Schuch Studios
-
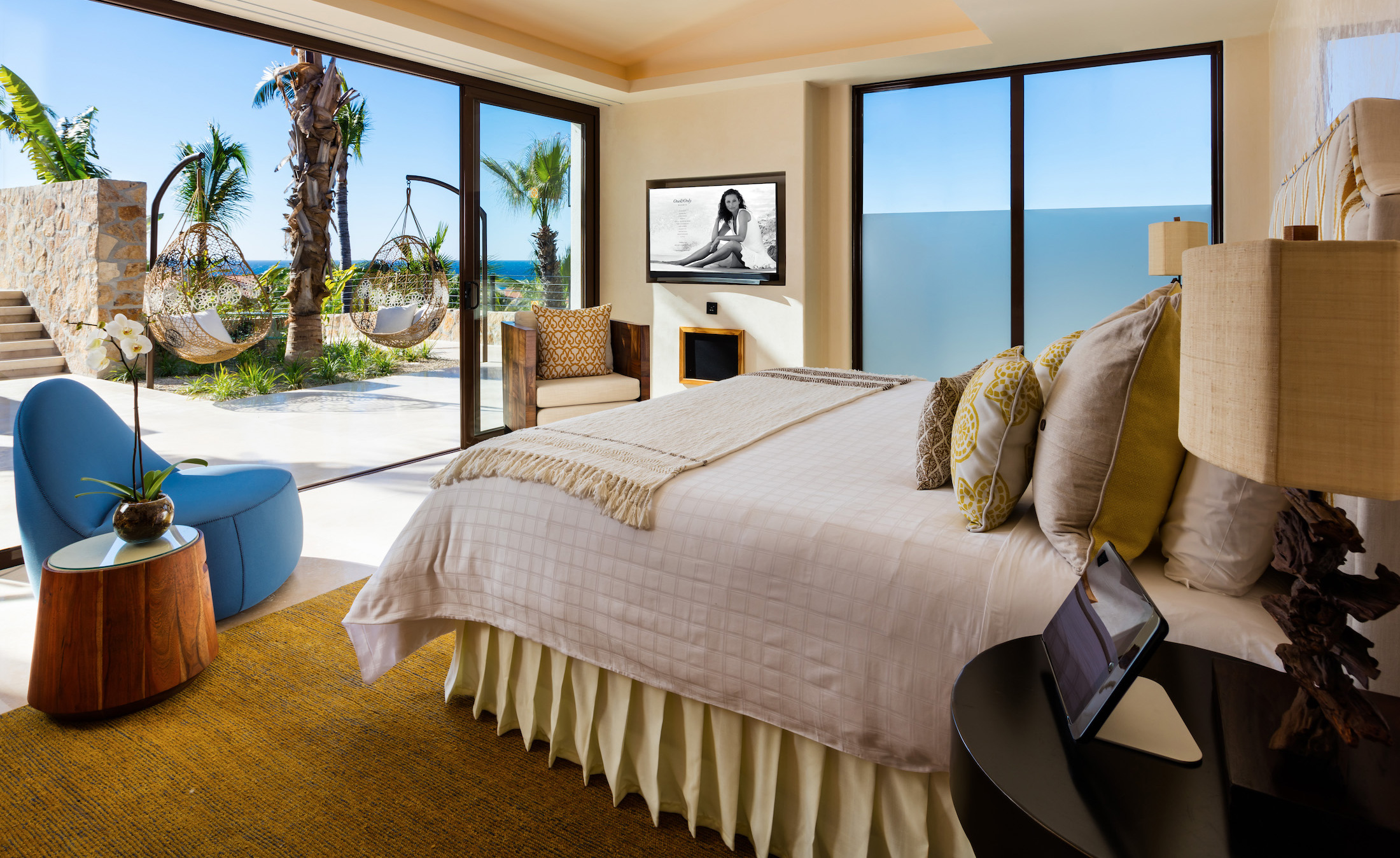 Villa One at the One & Only Palmilla — Los Cabos, Mexico
Villa One at the One & Only Palmilla — Los Cabos, Mexico -
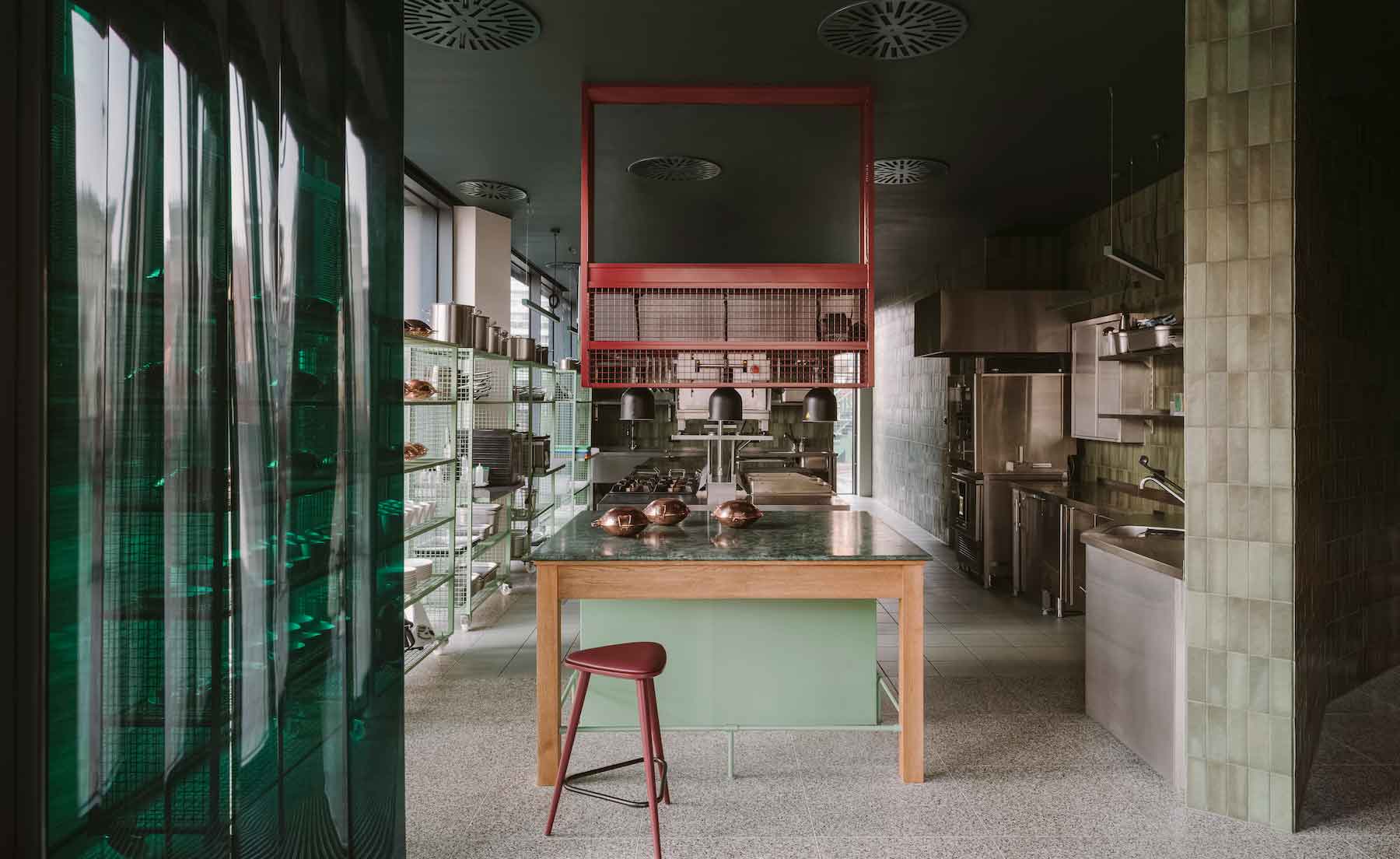 Martim — Wroclaw, Poland
Martim — Wroclaw, Poland -
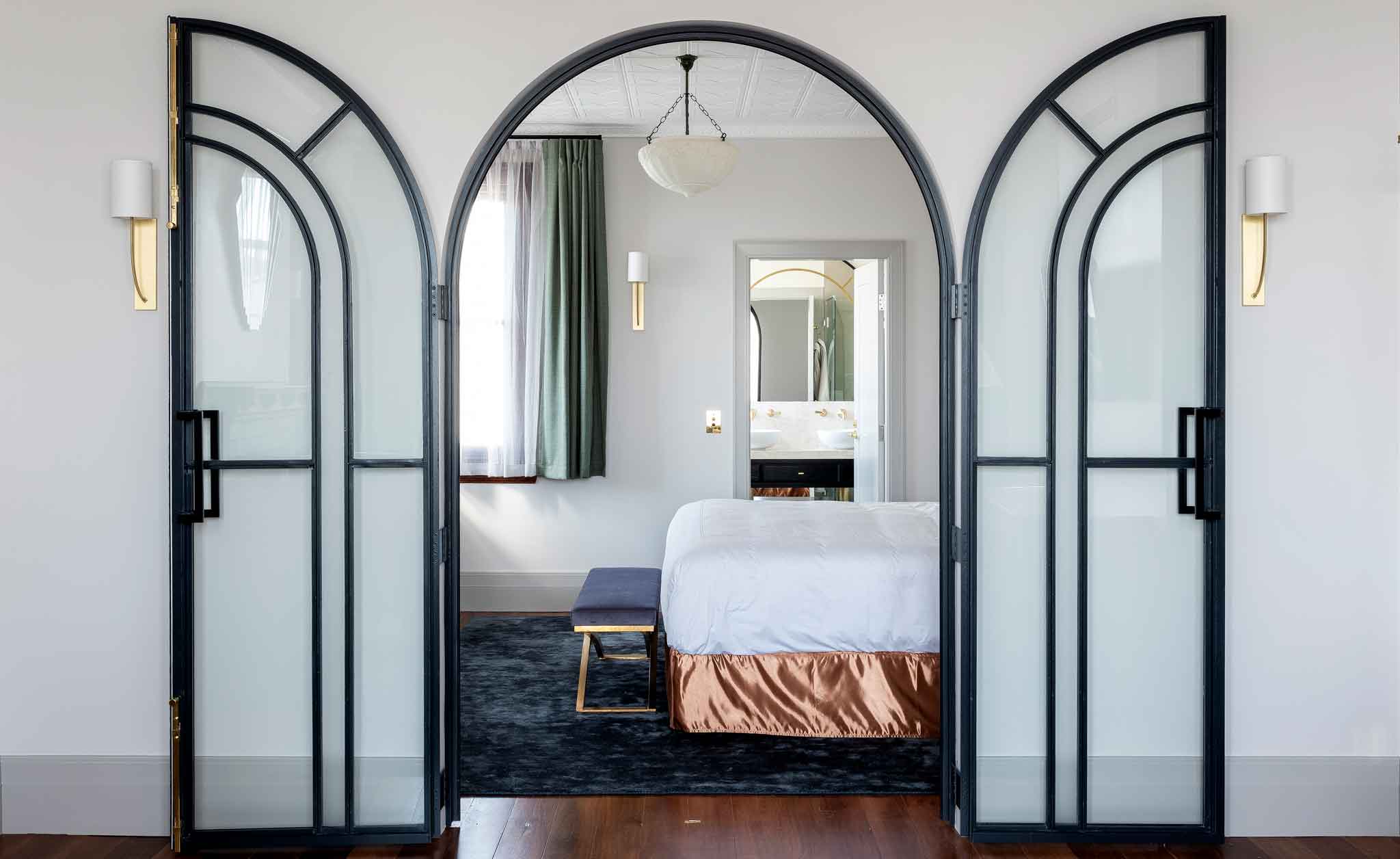 Tattersalls Hotel — Armidale, Australia
Tattersalls Hotel — Armidale, Australia -
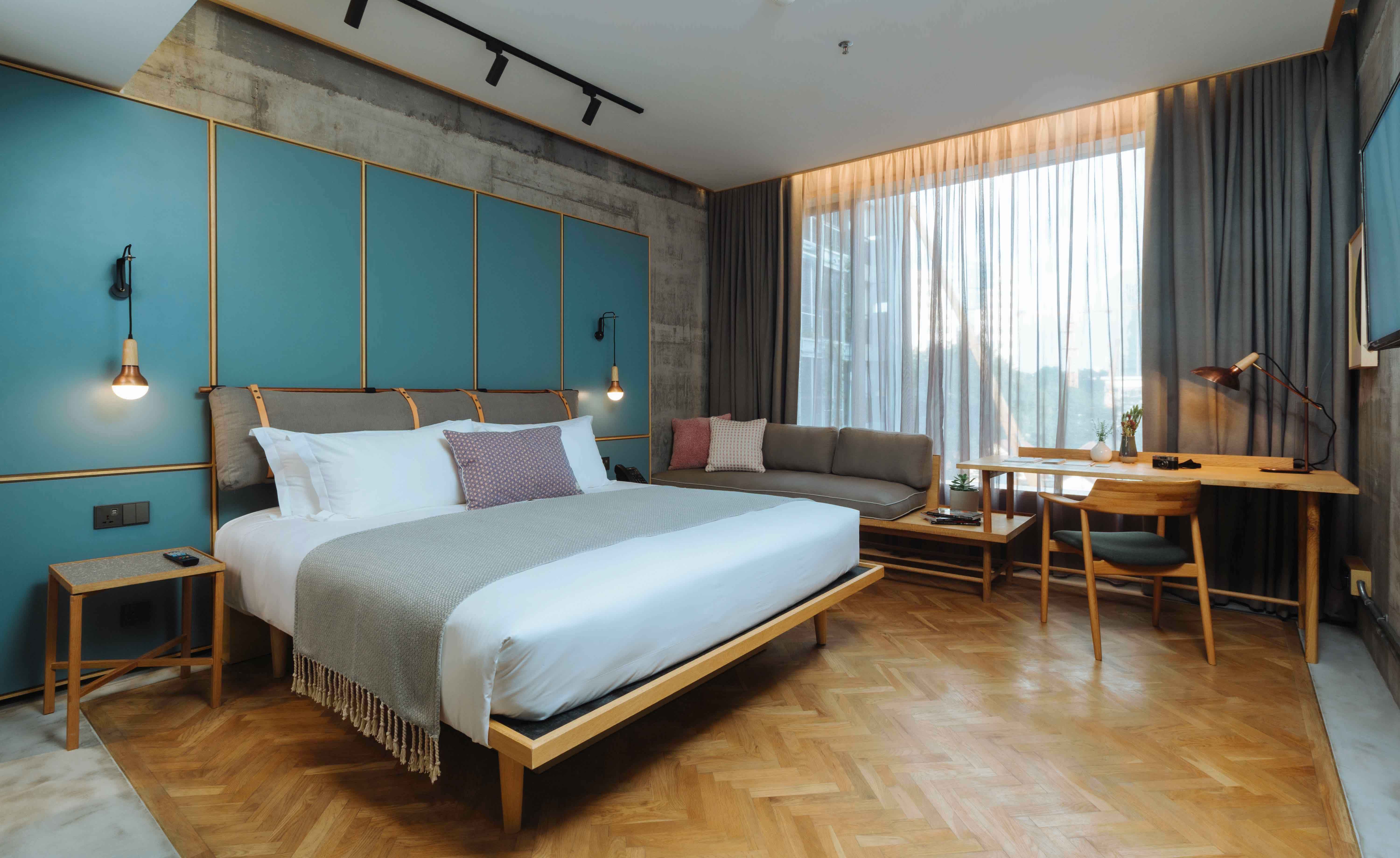 KLoé Hotel — Kuala Lumpur, Malaysia
KLoé Hotel — Kuala Lumpur, Malaysia -
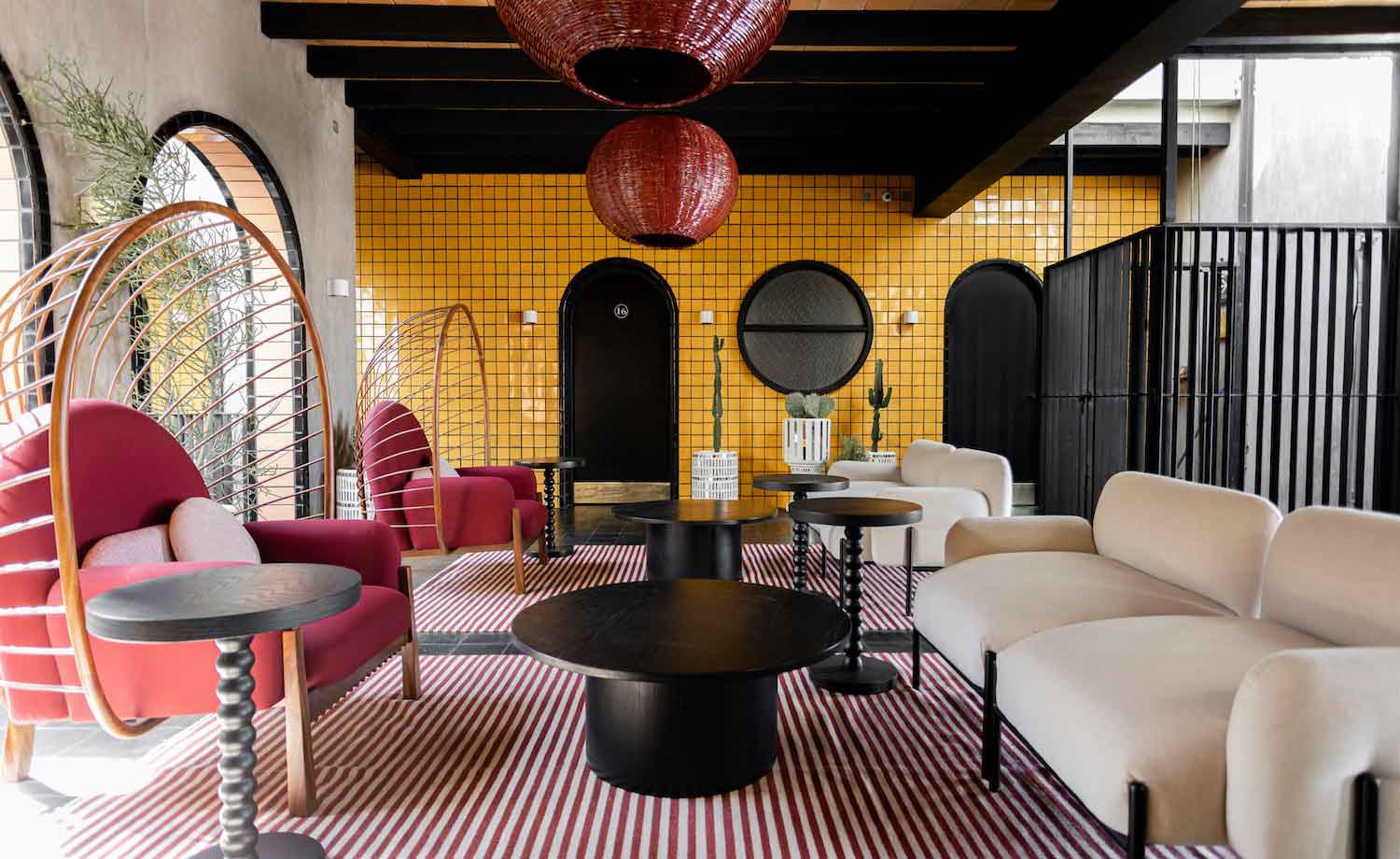 Casa Hoyos — San Miguel de Allende, Mexico
Casa Hoyos — San Miguel de Allende, Mexico -
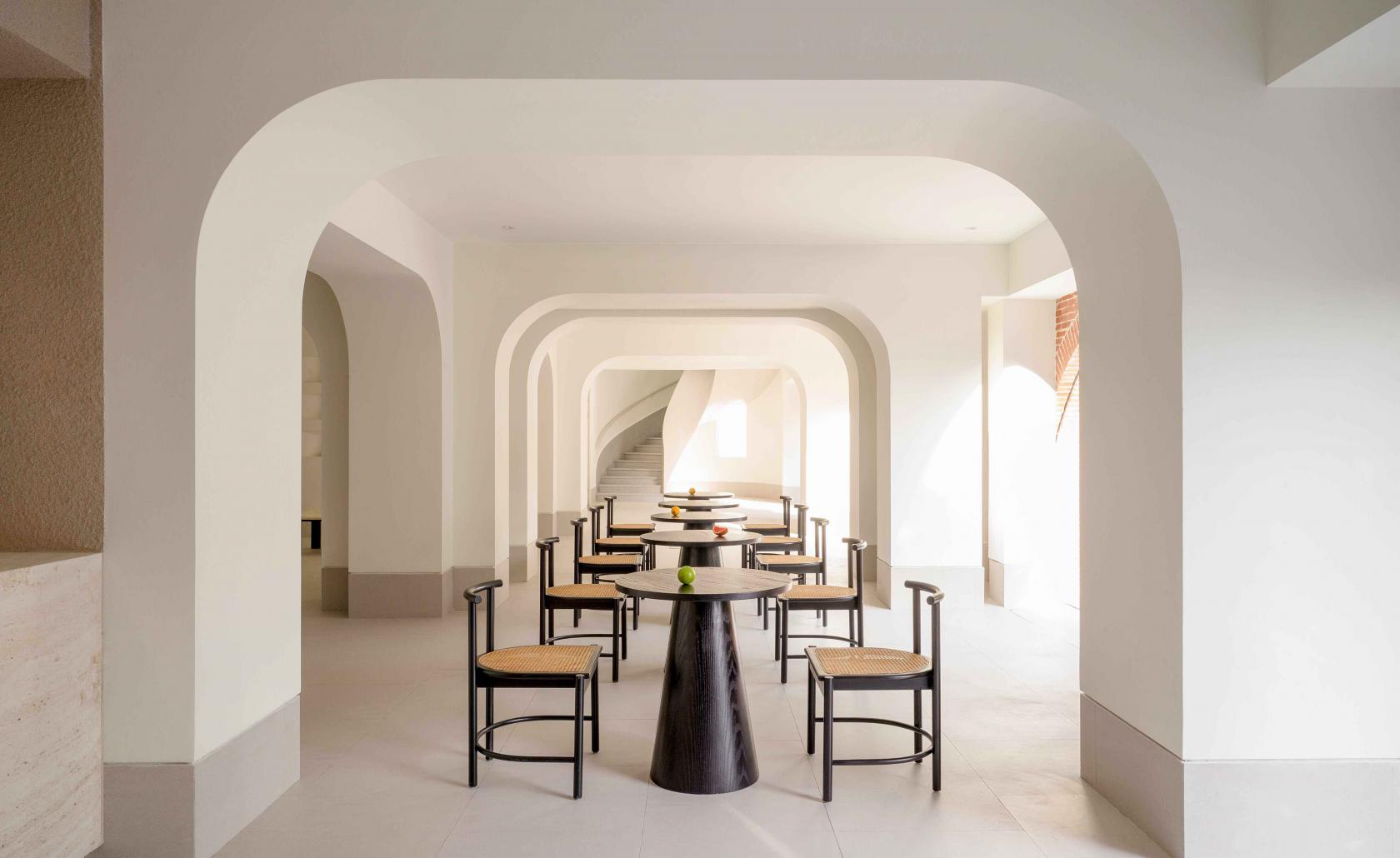 Littlenap — Hangzhou, China
Littlenap — Hangzhou, China -
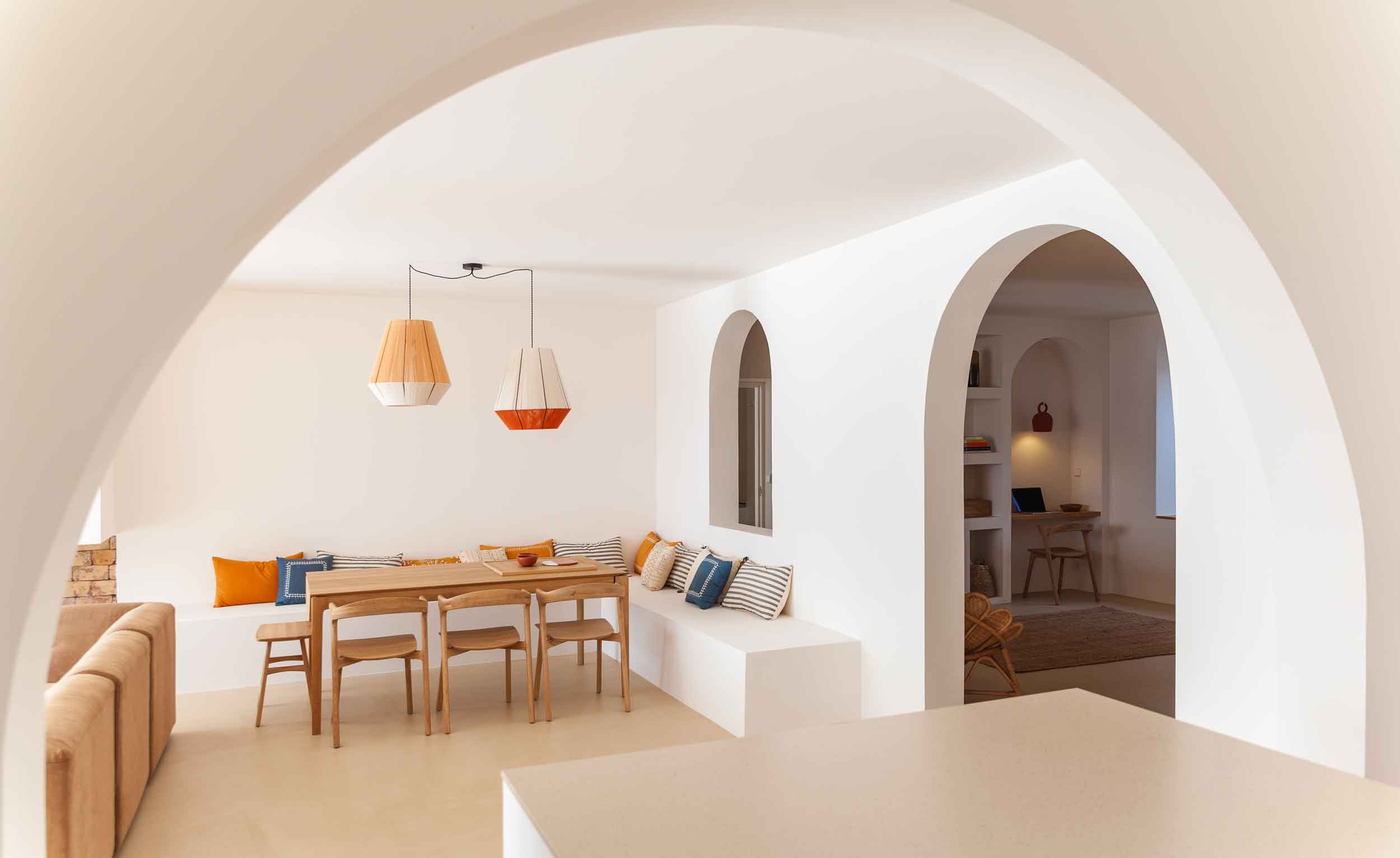 Casa Santa Teresa — Corsica, France
Casa Santa Teresa — Corsica, France