Vibe Hotel — Canberra, Australia
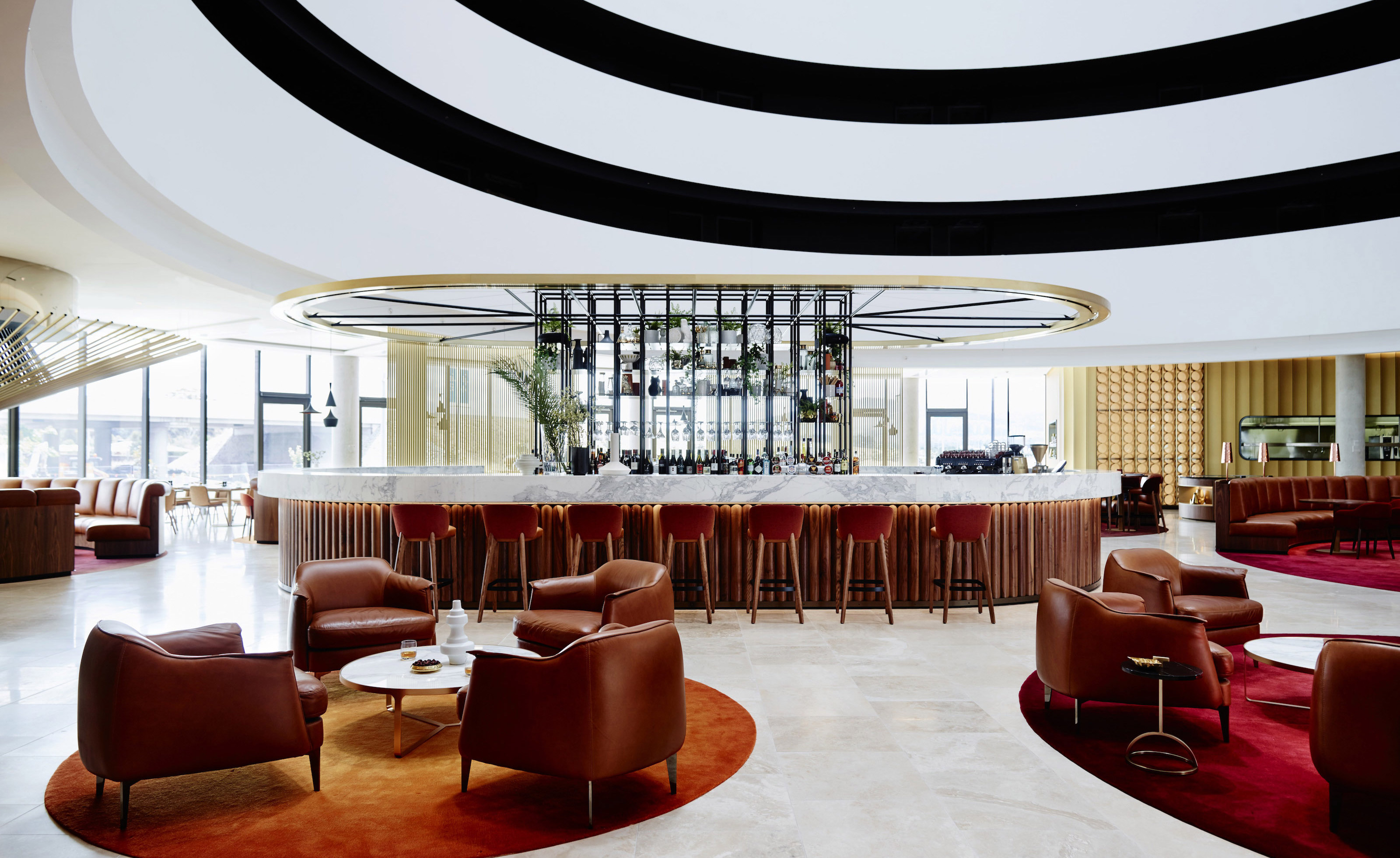
The result of an international competition won by Chicago architects Walter Burley Griffin and Marion Mahoney Griffin in 1911, Canberra’s city plan is based around geometric motifs (circles, hexagons and triangles) on axes.
Inspired by this mathematical layout, the city’s newest hotel - by global architecture and interior design firm Bates Smart - features a striking circular atrium, with alternating black and white rings, that leads six-storeys up to a skylight that sheds a vivid cast over the open-plan foyer, restaurant and bar below.
Here, the spherical theme continues; a central marble bar is orbited by caramel leather armchairs that are arranged on round burnt orange rugs, curved half moon booths, which grace the restaurant and a dramatic round Calcutta marble fire place in the lounge - which surrounded by low-slung seating - is where guests can mingle over a glass of wine or a cocktail.
Around the perimeter of the atrium are the 191 guest rooms, where the circle manifests itself by way of the penny tiles in the bathrooms and bronze rings that screen the floor-to-ceiling windows, adding a touch of quirky substance without distracting from the views outside.
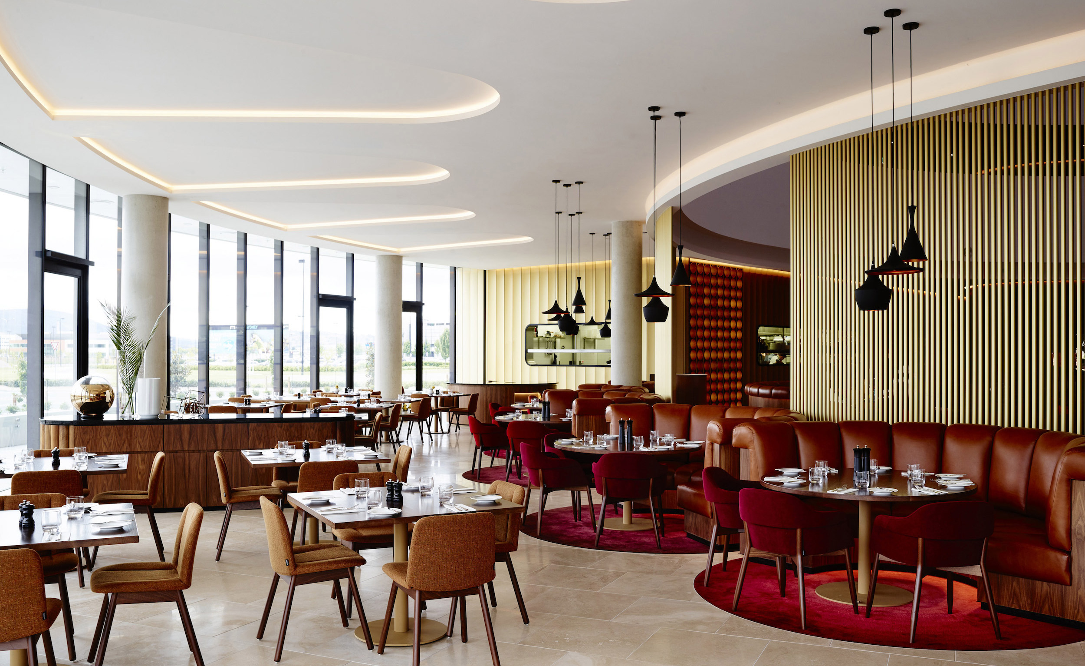
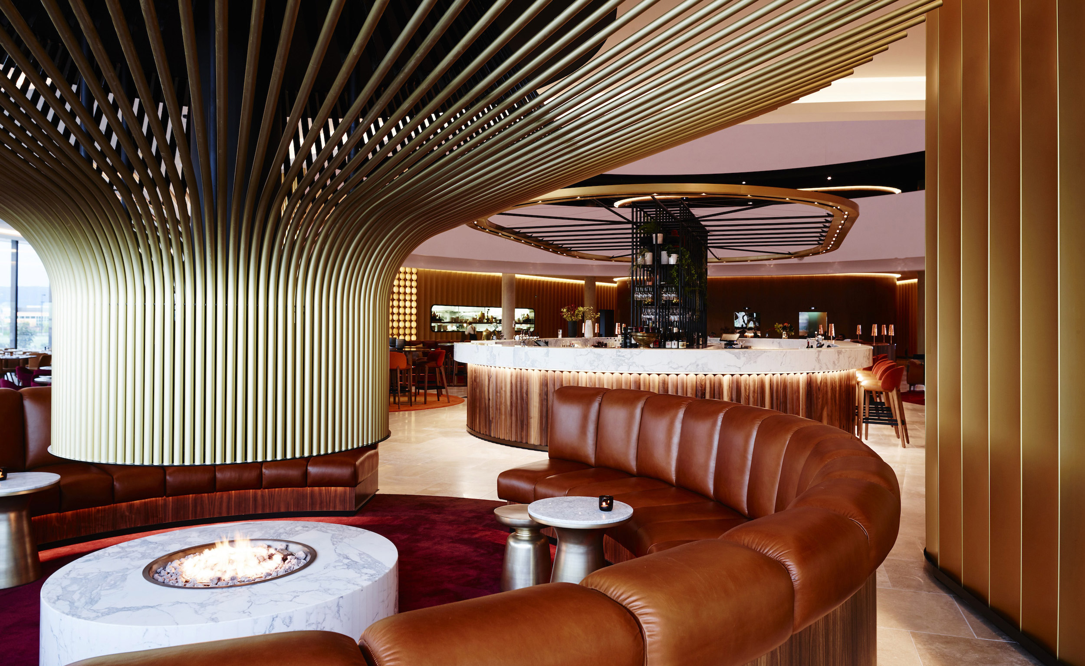
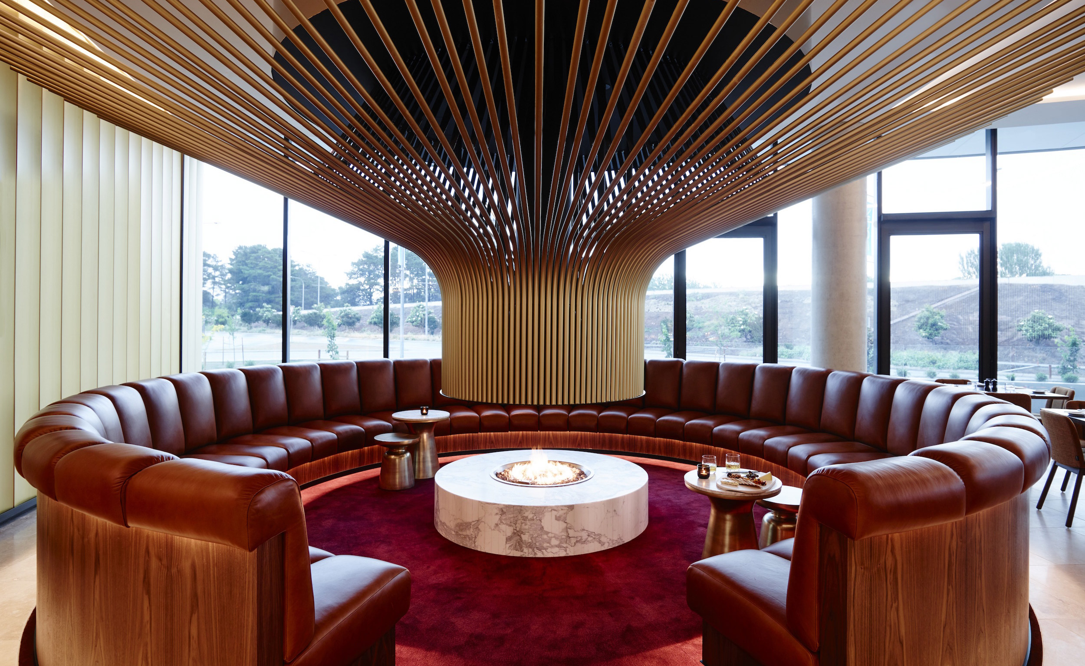
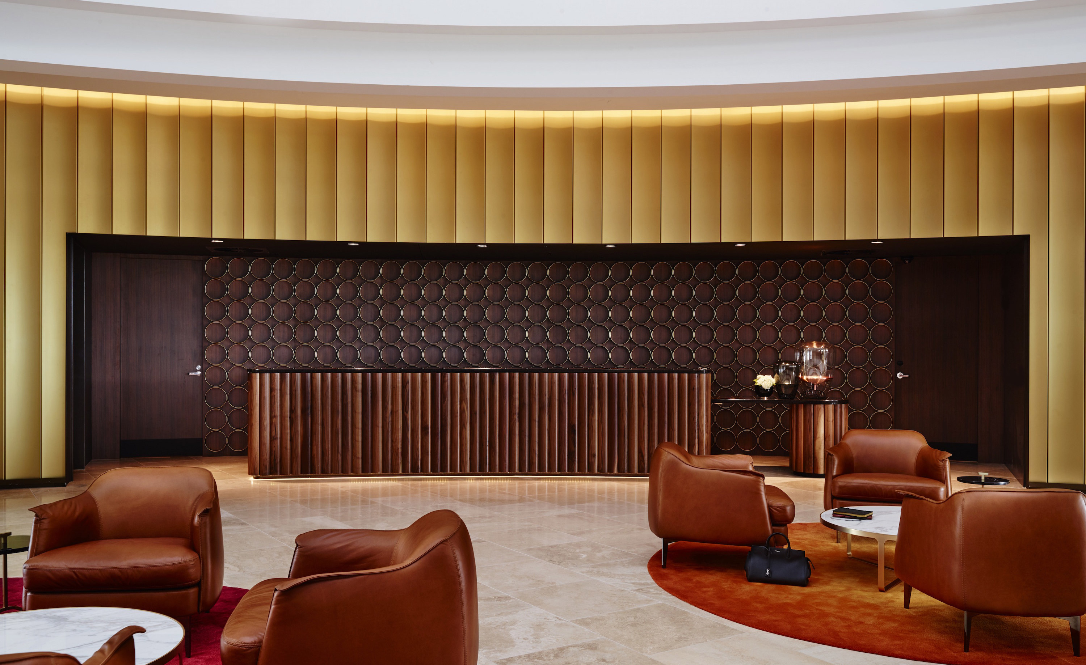
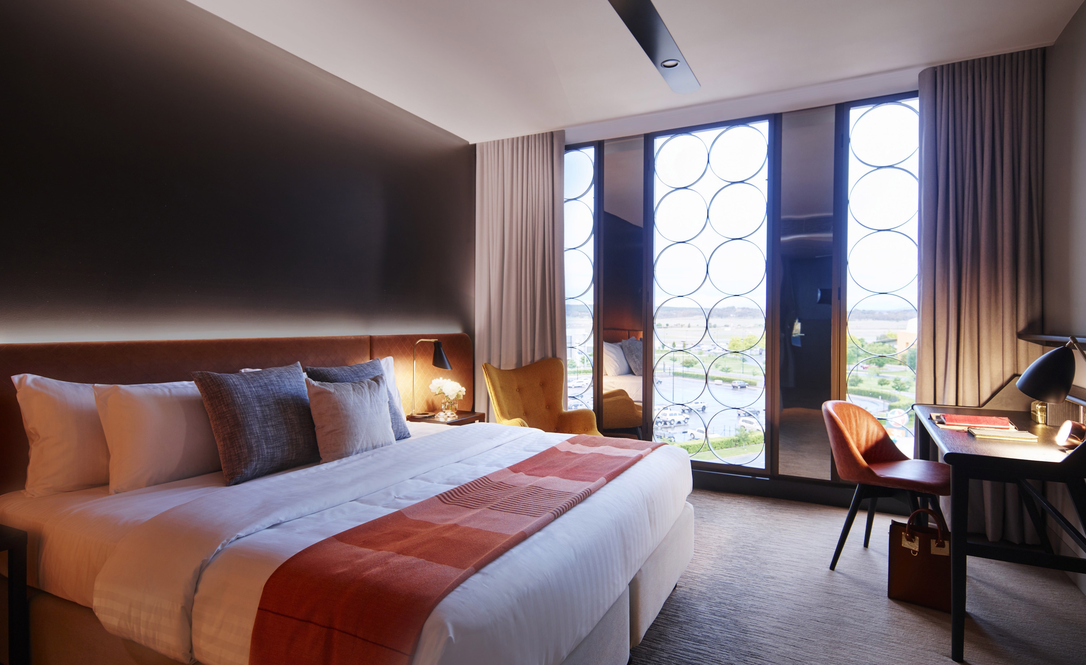
INFORMATION
ADDRESS
Wallpaper* Newsletter
Receive our daily digest of inspiration, escapism and design stories from around the world direct to your inbox.
1 Rogan Place
-
 All-In is the Paris-based label making full-force fashion for main character dressing
All-In is the Paris-based label making full-force fashion for main character dressingPart of our monthly Uprising series, Wallpaper* meets Benjamin Barron and Bror August Vestbø of All-In, the LVMH Prize-nominated label which bases its collections on a riotous cast of characters – real and imagined
By Orla Brennan
-
 Maserati joins forces with Giorgetti for a turbo-charged relationship
Maserati joins forces with Giorgetti for a turbo-charged relationshipAnnouncing their marriage during Milan Design Week, the brands unveiled a collection, a car and a long term commitment
By Hugo Macdonald
-
 Through an innovative new training program, Poltrona Frau aims to safeguard Italian craft
Through an innovative new training program, Poltrona Frau aims to safeguard Italian craftThe heritage furniture manufacturer is training a new generation of leather artisans
By Cristina Kiran Piotti
-
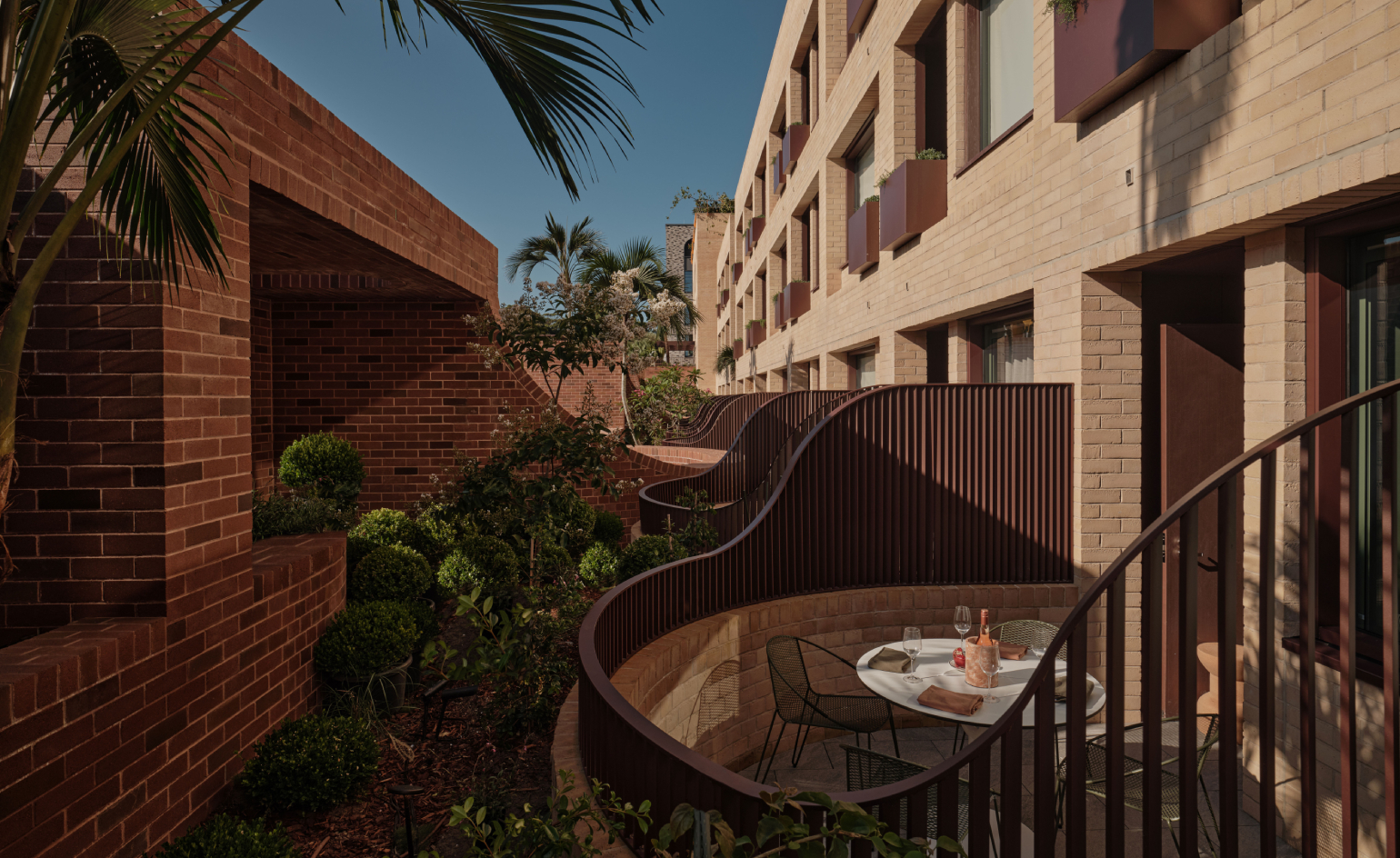 Wallpaper* checks in at The Eve Hotel Sydney: a lush urban escape
Wallpaper* checks in at The Eve Hotel Sydney: a lush urban escapeA new Sydney hotel makes a bold and biophilic addition to a buzzing neighbourhood that’s on the up
By Kee Foong
-
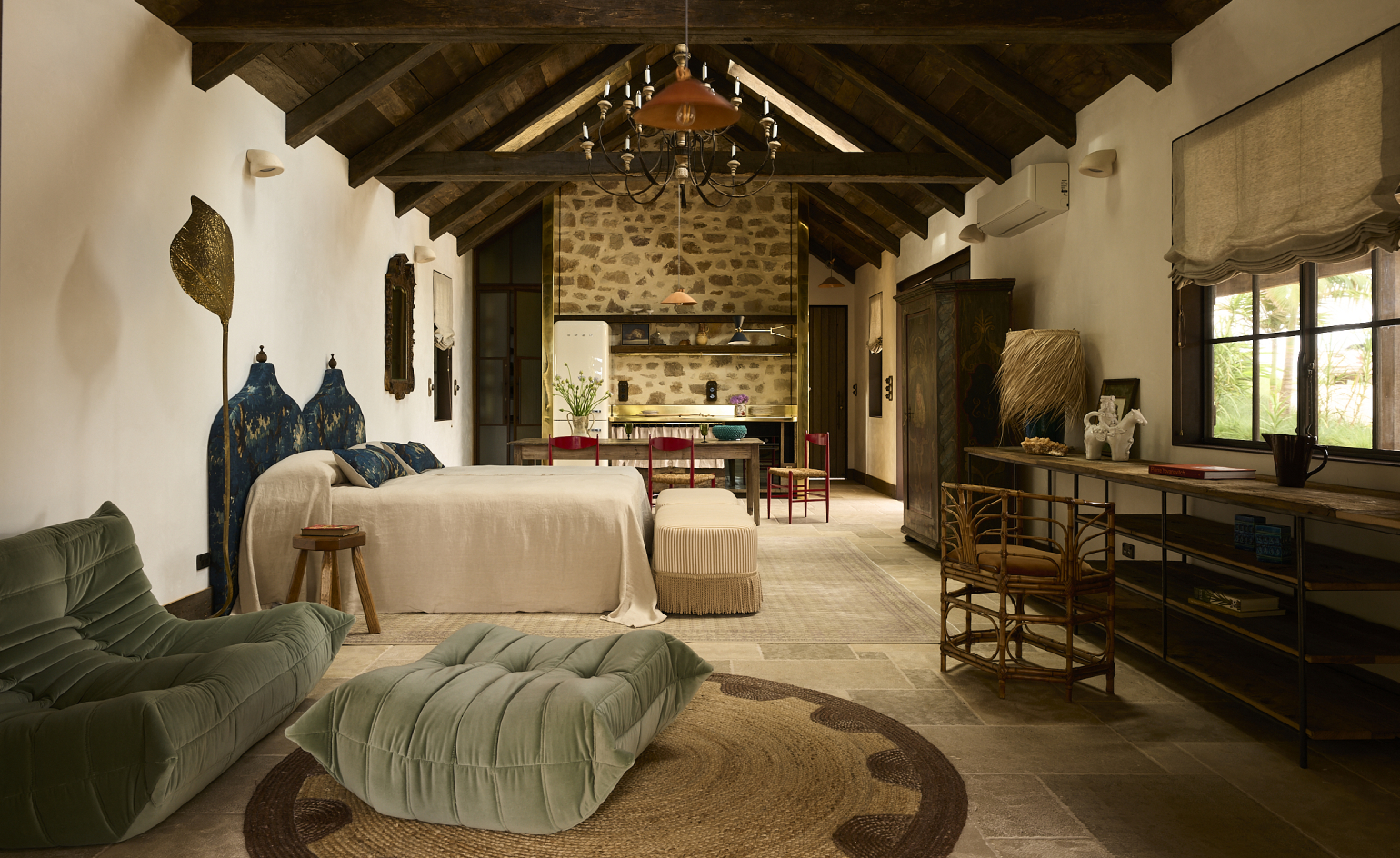 Wallpaper* checks in at Lo Scoglio: an Australian vacation rental with regenerative principles
Wallpaper* checks in at Lo Scoglio: an Australian vacation rental with regenerative principlesTucked away in Byron Bay’s hinterland, an Italian-style farmhouse presents a sustainable approach to luxury
By Monique Kawecki
-
 Five influential women hoteliers reflect on the changing face of hospitality
Five influential women hoteliers reflect on the changing face of hospitalityAs women continue to gain ground in the hotel sector, despite still being underrepresented in senior positions, five female moguls share their experiences of the past and projections for the future
By Anna Solomon
-
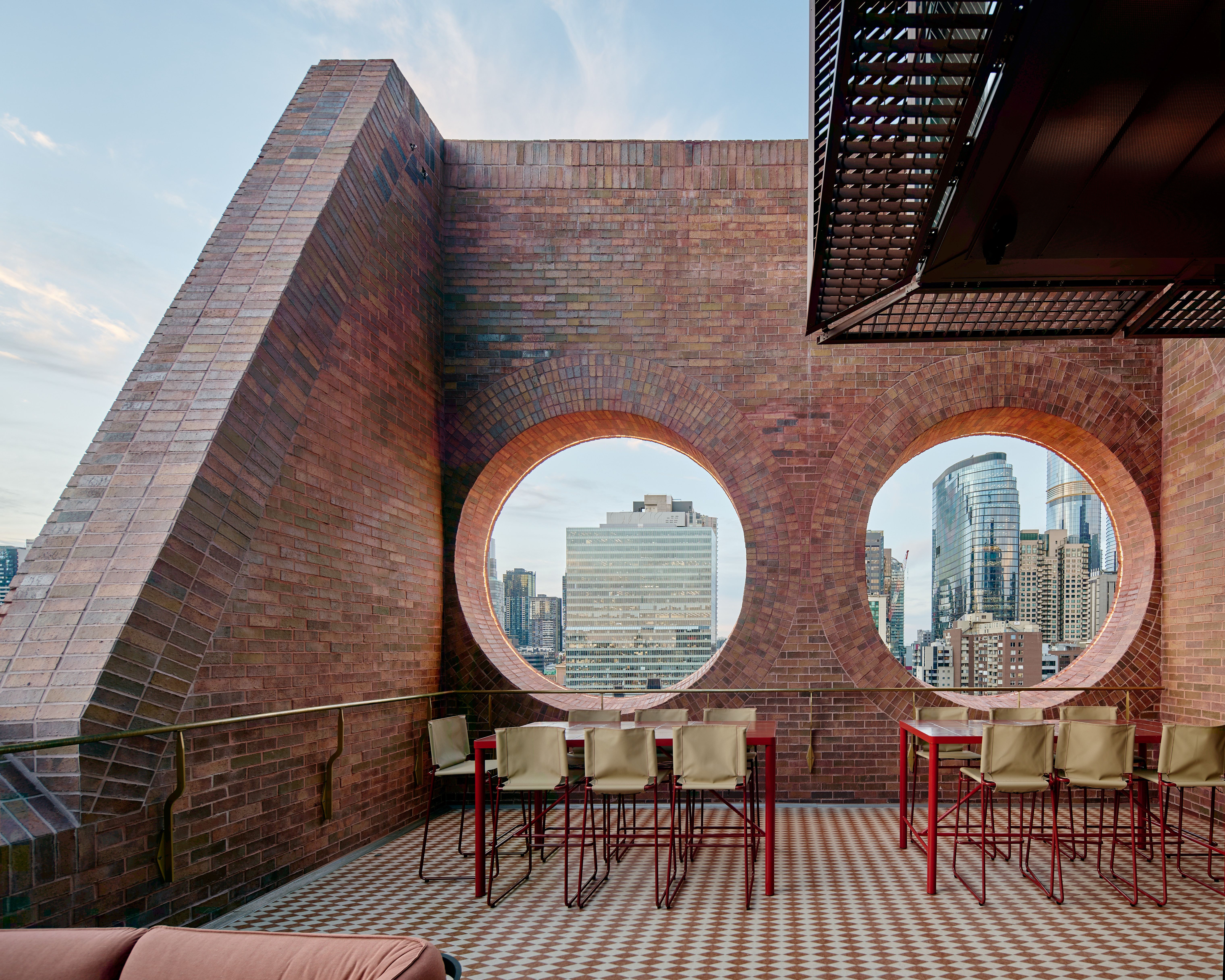 Wallpaper* checks in at Melbourne Place: ‘an alchemy of colour, texture and personality’
Wallpaper* checks in at Melbourne Place: ‘an alchemy of colour, texture and personality’Designed by Kennedy Nolan, Melbourne Place is the Australian city’s newest independent hotel, oozing creativity and urban energy
By Amber Hunter
-
 All aboard the world’s most luxurious train journeys
All aboard the world’s most luxurious train journeysStay on track with our pick of the most luxurious train journeys around the world, whether in 1920s-style opulence or contemporary chic
By Tianna Williams
-
 Six hotels where you’ll find the winter sun this February
Six hotels where you’ll find the winter sun this FebruaryFrom intimate seaside inns to lush tropical resorts, here are six Wallpaper*-approved winter sun escapes
By Sofia de la Cruz
-
 2025 getaways: where Wallpaper* editors will be travelling to this year
2025 getaways: where Wallpaper* editors will be travelling to this yearFrom the Japanese art islands of Naoshima and Teshima to the Malaysian tropical paradise of Langkawi, here’s where Wallpaper* editors plan to travel to in 2025
By Sofia de la Cruz
-
 The world’s best new hotels that we’re loving without reservation
The world’s best new hotels that we’re loving without reservationExplore the best new openings in the world, from Orient Express’ La Dolce Vita train and first-ever hotel to Capella’s debut in Taipei
By Nicola Leigh Stewart