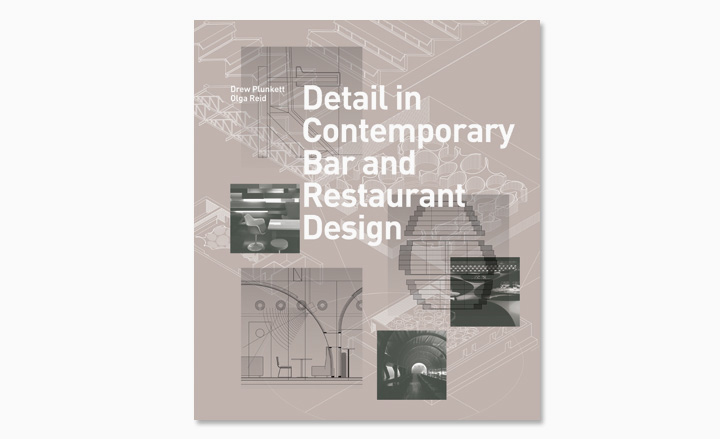
Drew Plunkett and Olga Reid's new book, published by Laurence King, examines the exemplary interiors of a series of international restaurants and bars
Regular restaurant-goers will agree that sometimes it takes more than a delectable menu to ensure a satisfying dining experience. Interior design is a vital ingredient, as extolled by new book 'Detail in Contemporary Bar and Restaurant Design', which collates and explores the creative vision behind an array of international projects.
Those with the right recipe include Kwint by SAQ in Brussels, featuring a bar fashioned out of crumpled metal; Koichi Takada’s suitably cavernous Cave restaurant in Sydney, encased inside undulating wooden ribs; and the colourful Praq eatery by Amsterdam-based design studio, Tjep, which serves up a heady mix of geometric patterns.
The book, produced by interior design pundits Drew Plunkett (who has authored three previous books) and London-based Olga Reid, and published by Laurence King, includes an introduction written by Plunkett himself, after which each location is listed according to its genre as a bar, café or restaurant.
Practical extras include floor plans and insightful picture captions detailing construction and decoration techniques, making it a true design bible for creating social environments.
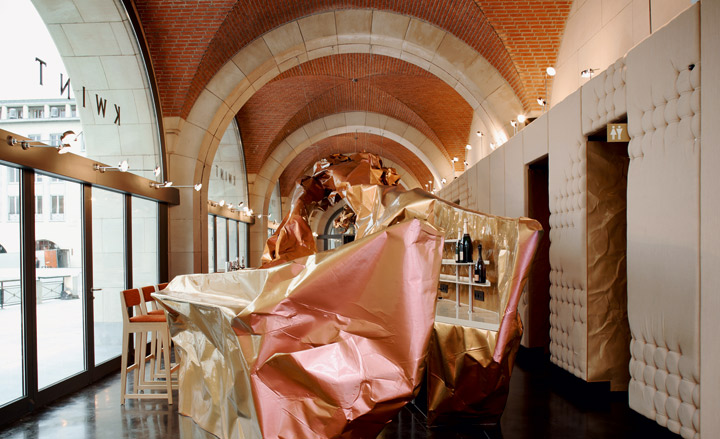
Kwint, Brussels by SAQ
The crumpled metal form of Kwint bar rears up to run the length of the restaurant at high level. The padded wall conceals the service areas
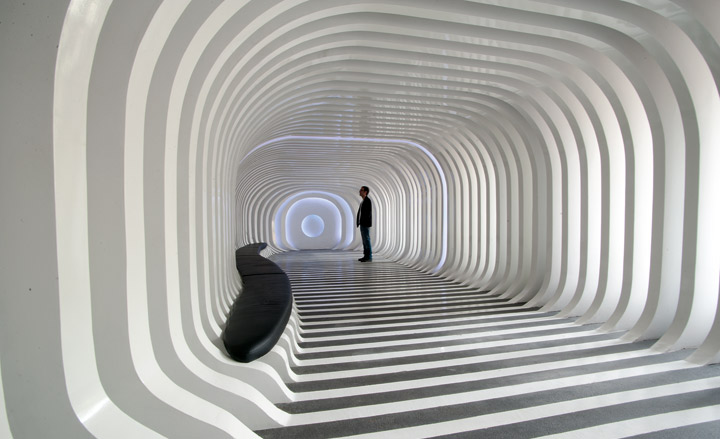
Zebar, Shanghai by 3Gatti
Wooden ribs support seating in the bar area and appear to wrap continuously around all surfaces. Light sources of varying intensities, concealed between them, punctuate the length of the room
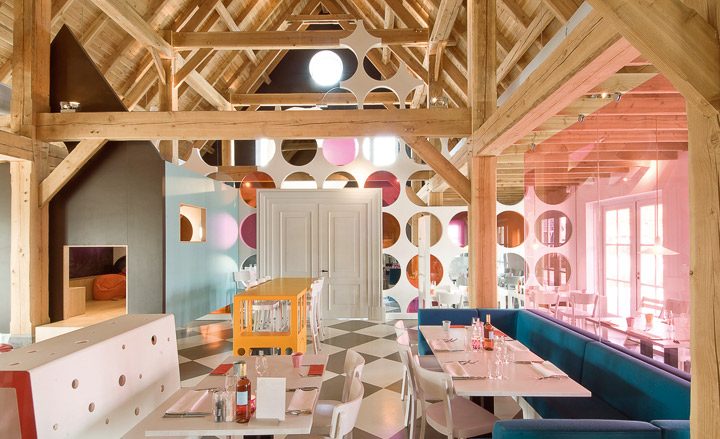
Praq, Amersfoort by Tjep
Flat planes, geometric patterns and coloured transparencies contrast with the textures of the timber structure at Praq
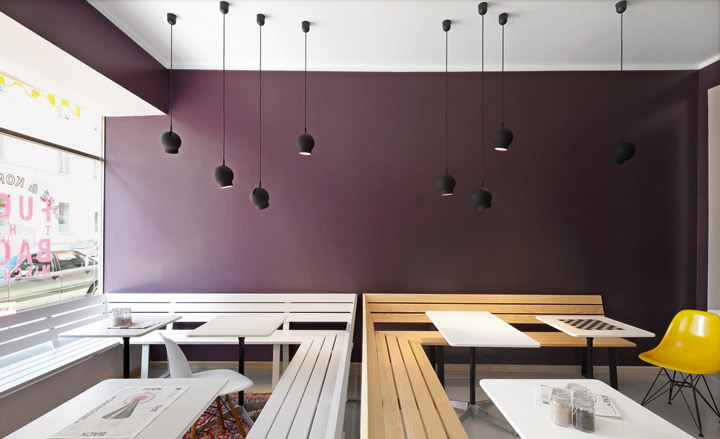
Das Neue Kubitscheck, Munich by Designliga
Austere wooden benches structure the plan of this restaurant, while other elements act as random focal points
Receive our daily digest of inspiration, escapism and design stories from around the world direct to your inbox.
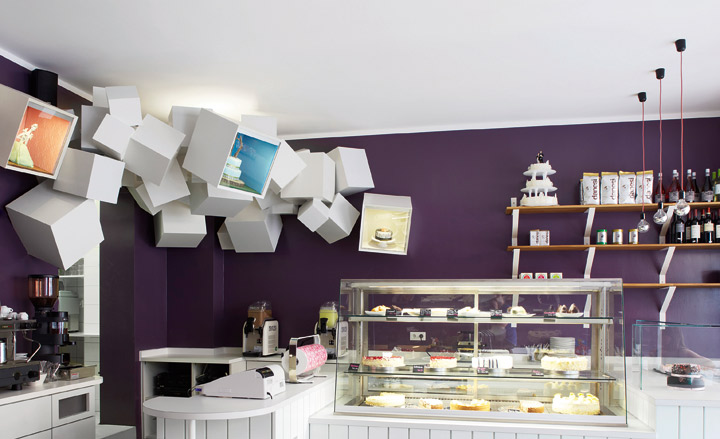
Das Neue Kubitscheck, Munich by Designliga
Boxes cascading from the wall suggest that the superficially ordinary elements of the counter, display cabinet and shelves deserve consideration
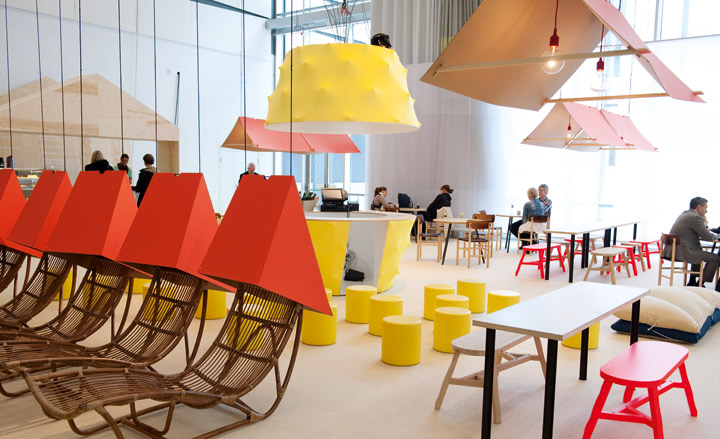
Design Bar 2011, Stockholm by Katrin Greiling
Suspended translucent plastic sheets hover above this temporary bar at Stockholm Furniture Fair in 2011. The servery 'hut' and yellow bar provide its focus and the furniture pieces provide for different degrees of social interaction
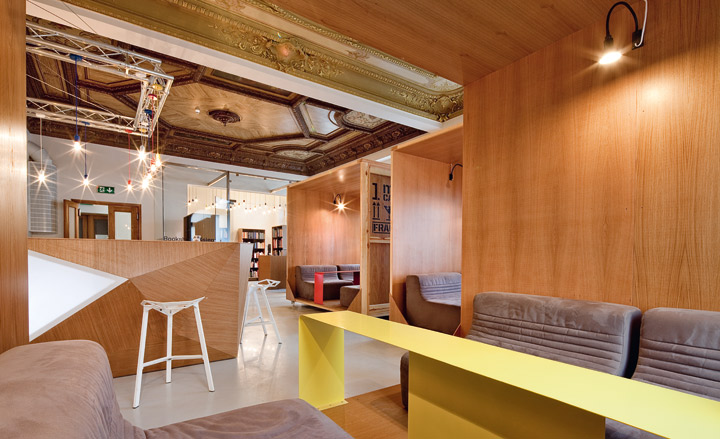
MS Café, Lodz by Wunderteam
Seating areas are cocooned by plywood booths in this cafe-cum-bar, which is also home to a bookshop. Pops of colour are provided by the long, slim tables
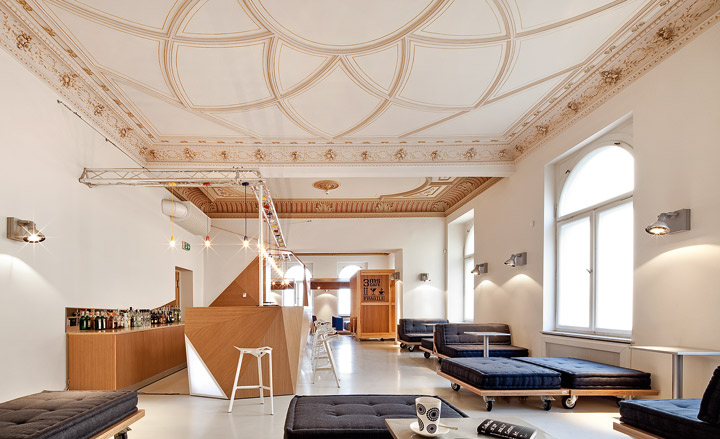
MS Café, Lodz by Wunderteam
In the second bar area, the space is more open, in order to maximise the grandeur of the ceiling mouldings
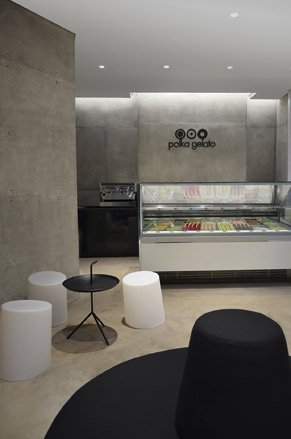
Polka Gelato, London by Vonsung
Black and white furniture translates the graphic identity of this gelato into three dimensions
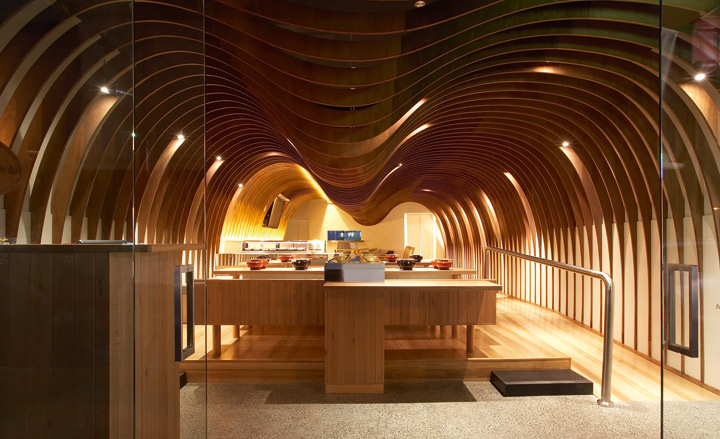
Cave, Sydney by Koichi Takada
The Cave is cocooned in a series of undulating wooden ribs, which dip over the seating area
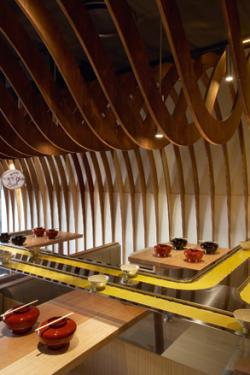
Cave, Sydney by Koichi Takada
The ribs create a sense of rhythm within the space
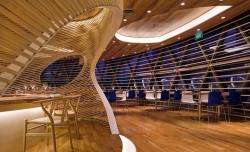
The Nautilus Project, Singapore by Design Spirits
Another clever use of wood, this time in Singapore. Illuminated glass inserts mark thresholds to semi-private dining areas
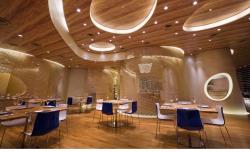
The Nautilus Project, Singapore by Design Spirits
The skewed curves are echoed in the side-lit ceiling indentations
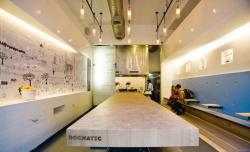
Dogmatic, New York by EFGH
A large table dominates the entrance of this New York eatery, lined with a mural on one side and a continuous bench on the other
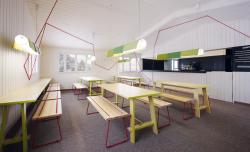
El Portillo, Teruel by Stone Designs
The stretched red rope ignores the conventional geometry of El Portillo, echoed in the legs of the benches
Lauren Ho is the Travel Director of Wallpaper*, roaming the globe, writing extensively about luxury travel, architecture and design for both the magazine and the website. Lauren serves as the European Academy Chair for the World's 50 Best Hotels.
-
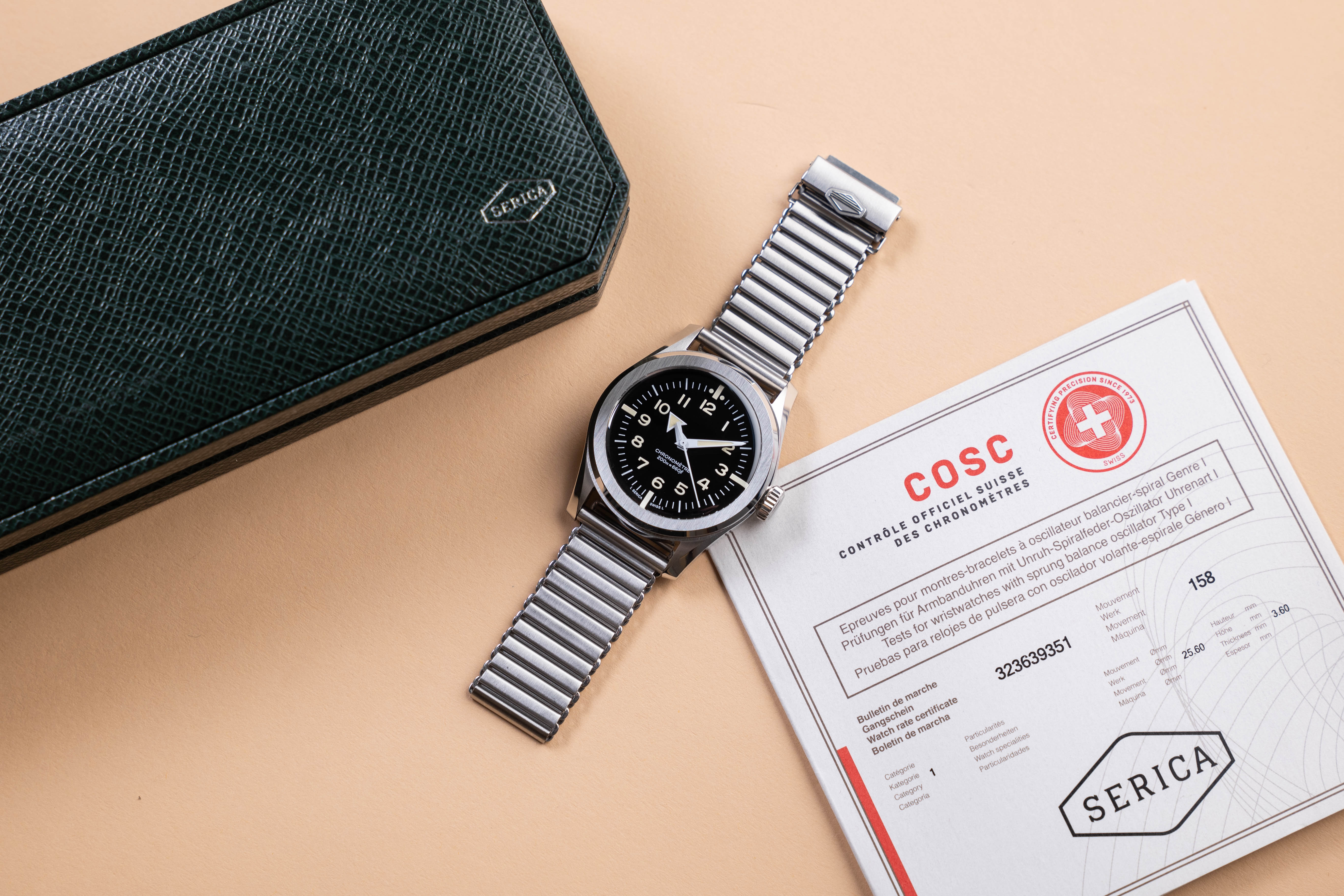 Click to buy: how will we buy watches in 2026?
Click to buy: how will we buy watches in 2026?Time was when a watch was bought only in a shop - the trying on was all part of the 'white glove' sales experience. But can the watch industry really put off the digital world any longer?
-
 Don't miss these art exhibitions to see in January
Don't miss these art exhibitions to see in JanuaryStart the year with an inspiring dose of culture - here are the best things to see in January
-
 Unmissable fashion exhibitions to add to your calendar in 2026
Unmissable fashion exhibitions to add to your calendar in 2026From a trip back to the 1990s at Tate Britain to retrospectives on Schiaparelli, Madame Grès and Vivienne Westwood, 2026 looks set to continue the renaissance of the fashion exhibition