Clever conversions become beautiful bolt-holes in a new breed of holiday rentals
With a passion for rescuing abandoned architectural gems, English interior architect Marta Nowicka has built a catalogue of covetable converted homesteads across the UK. Now, she has hunted the globe for like-minded designers to help her compile a holiday brochure with a high-design difference. These reworked mills, power stations and print factories are the focus of Dom Stay & Live, Nowicka’s innovative website that opens up a world of sensitively renovated bolt-holes for the escape artist in all of us. Our bags are already packed...
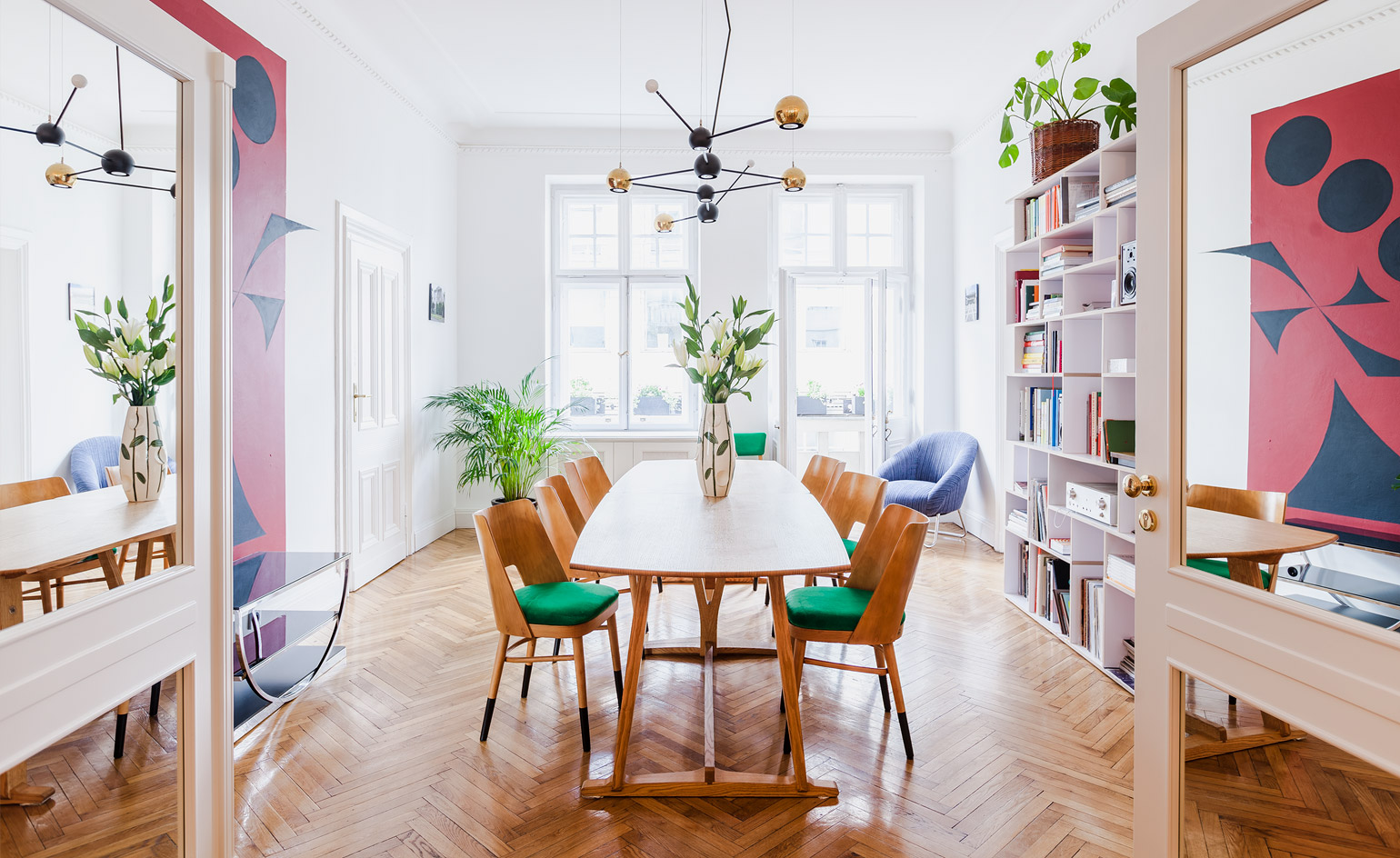
Autor Rooms, Warsaw, Poland
A handful of Poland’s on-the-rise creative minds are behind the design of Warsaw’s stylish stopover, Autor Rooms, in a converted 19th-century residential block. Created and managed by designers, authors, artists and architects, and overseen by Mamastudio, Autor Rooms is a hostel-like collection of ‘experiential’, eclectically-designed rooms. While showcasing each designer’s unique aesthetic and commitment to craftsmanship, the rooms also aim to prioritise Polish hospitality, and cultural prowess. The common area (pictured) includes a living room, terrace and a fully equipped kitchen. Guests are encouraged to peruse the library, make use of the video projector, and the stereo turntable system with its collection of vinyl records by Polish recording artists. This is communal holidaying with young, design-minded globe-trotters in mind.
With a passion for rescuing abandoned architectural gems, Polish interior architect Marta Nowicka has built a catalogue of covetable converted homesteads across the UK. Now, she has hunted the globe for like-minded designers to help her compile a holiday brochure with a high-design difference. These reworked mills, power stations and print factories are the focus of Dom Stay & Live, Nowicka’s innovative new website that opens up a world of sensitively renovated boltholes for the escape artist in all of us. Our bags are already packed...
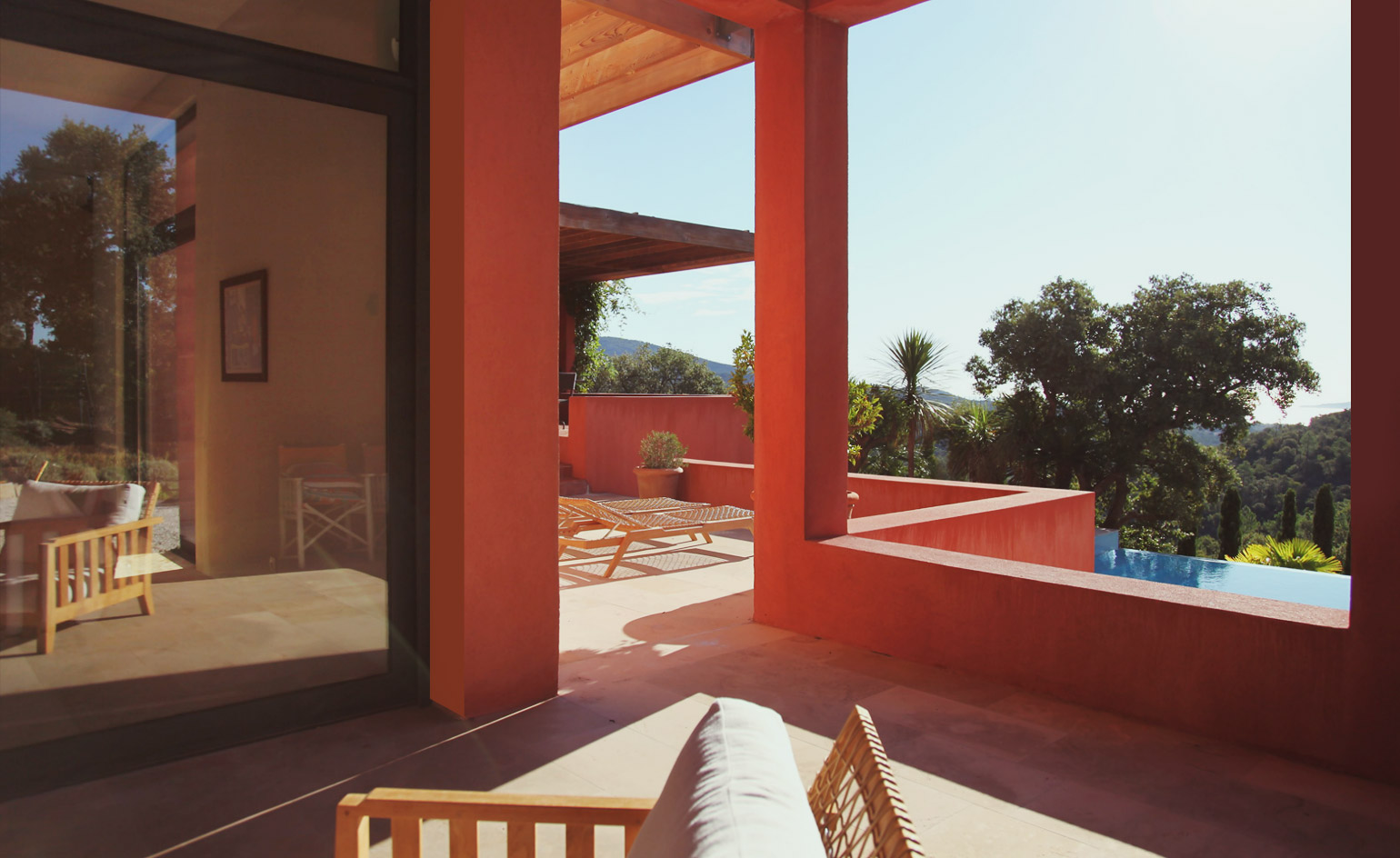
Villa Carree, St Tropez, France
Clean contemporary styling and Mediterranean details categorises this hillside villa, a short hop from St Tropez. In the living room, a free-standing Travertine fireplace stands atop natural, locally sourced Pierre de Bourgogne stone floors. Expansive ground floor windows invite access to connecting terraces designed to follow the passage of the sun, shaded by a vast bamboo pergola.
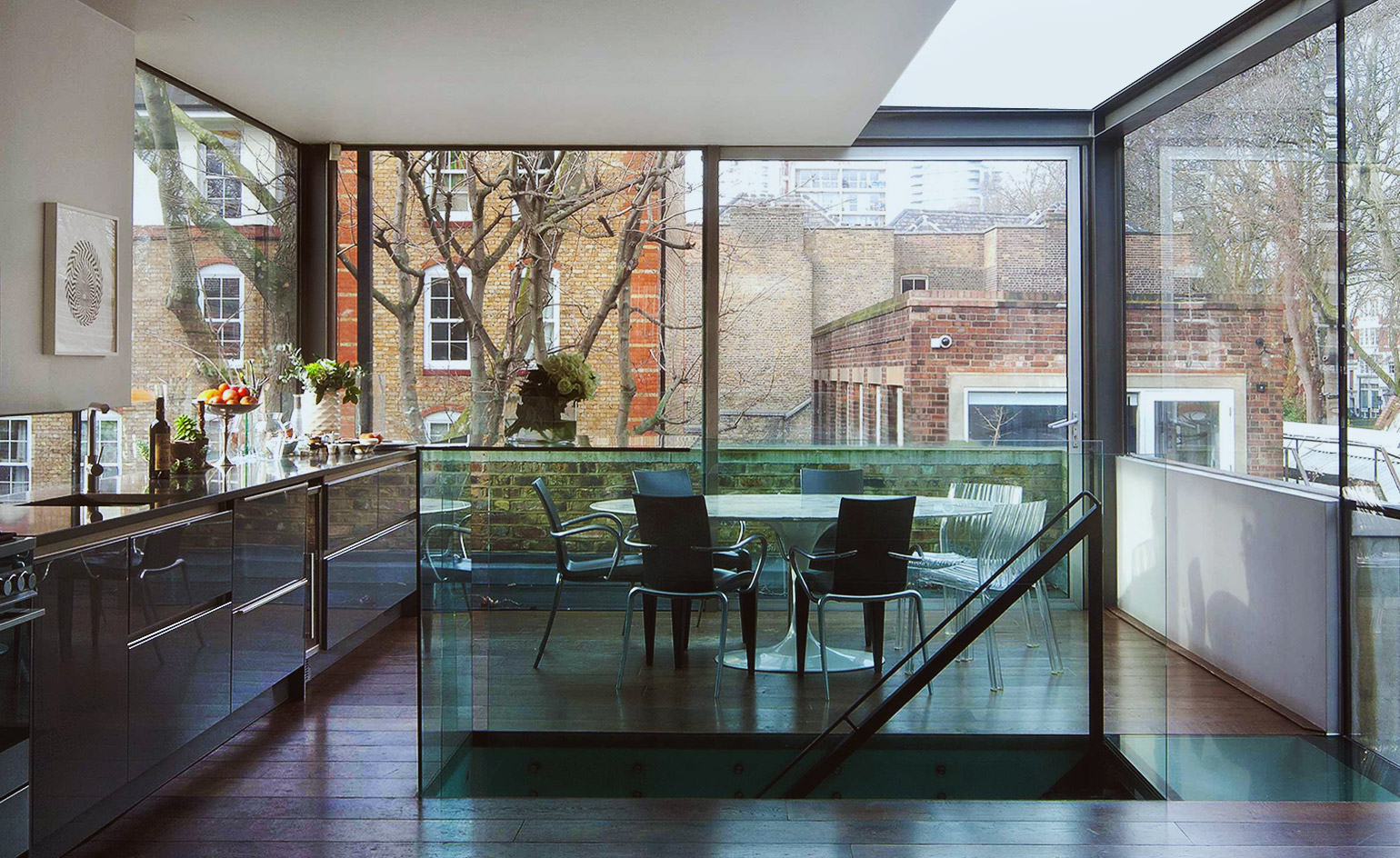
109a Old Street, London, UK
In the well-charged heart of London’s Tech City, a converted 19th-century printworks houses another of Nowicka’s hidden architectural hotspots. 109a Old Street’s minimalist styling mixes the designer’s signature exposed brickwork and varnished wood, with the added luxury of expansive glass walls. Topped with a zinc-clad glass box, the converted warehouse also boasts a vast roof terrace, with east London-typical views, complete with local parks and a chapel. This is the place for holiday-goers seeking inner-city living with a local community feel.
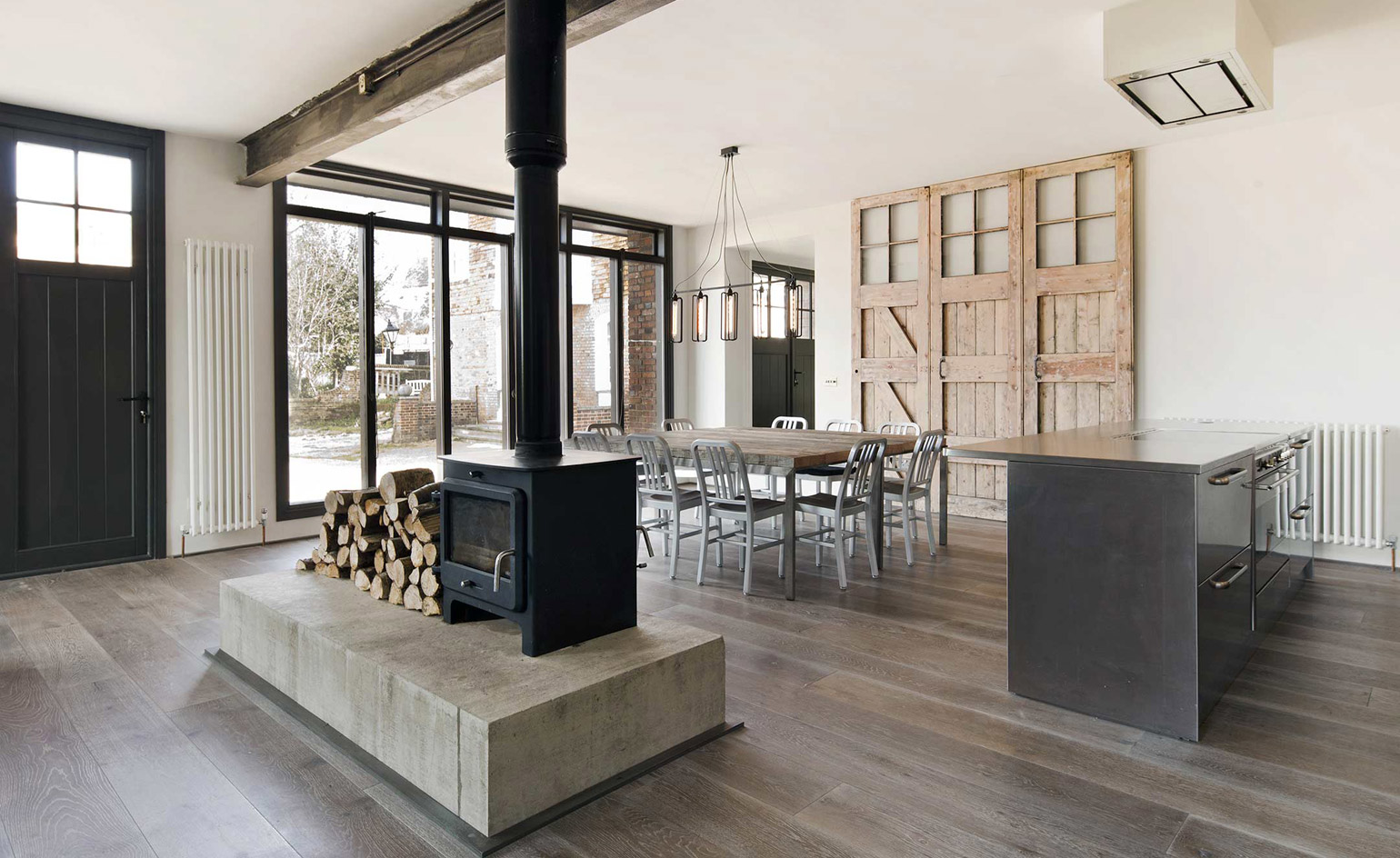
St John, East Sussex, UK
One of Nowicka’s own conversions, this former 1950s St John Ambulance Station is now a four bedroom family retreat in the old Citadel of Rye, East Sussex. In keeping with the historical surroundings, which date back to medieval times, the interiors are a confluence of medical references (drawing from the building’s history as an Ambulance Station) and early English notes, drawn from the history of the local area. As early as Roman times, Rye was an important location for the shipment and storage of iron – a material used in subtleties throughout the building, like the cast iron fireplace. Odd angles (including sloping apex roofs in the bedrooms, and quirky triangular windows in the study) add warmth to the otherwise minimalist interior, along with a range of different textures – namely, exposed brick, varnished wood and concrete.
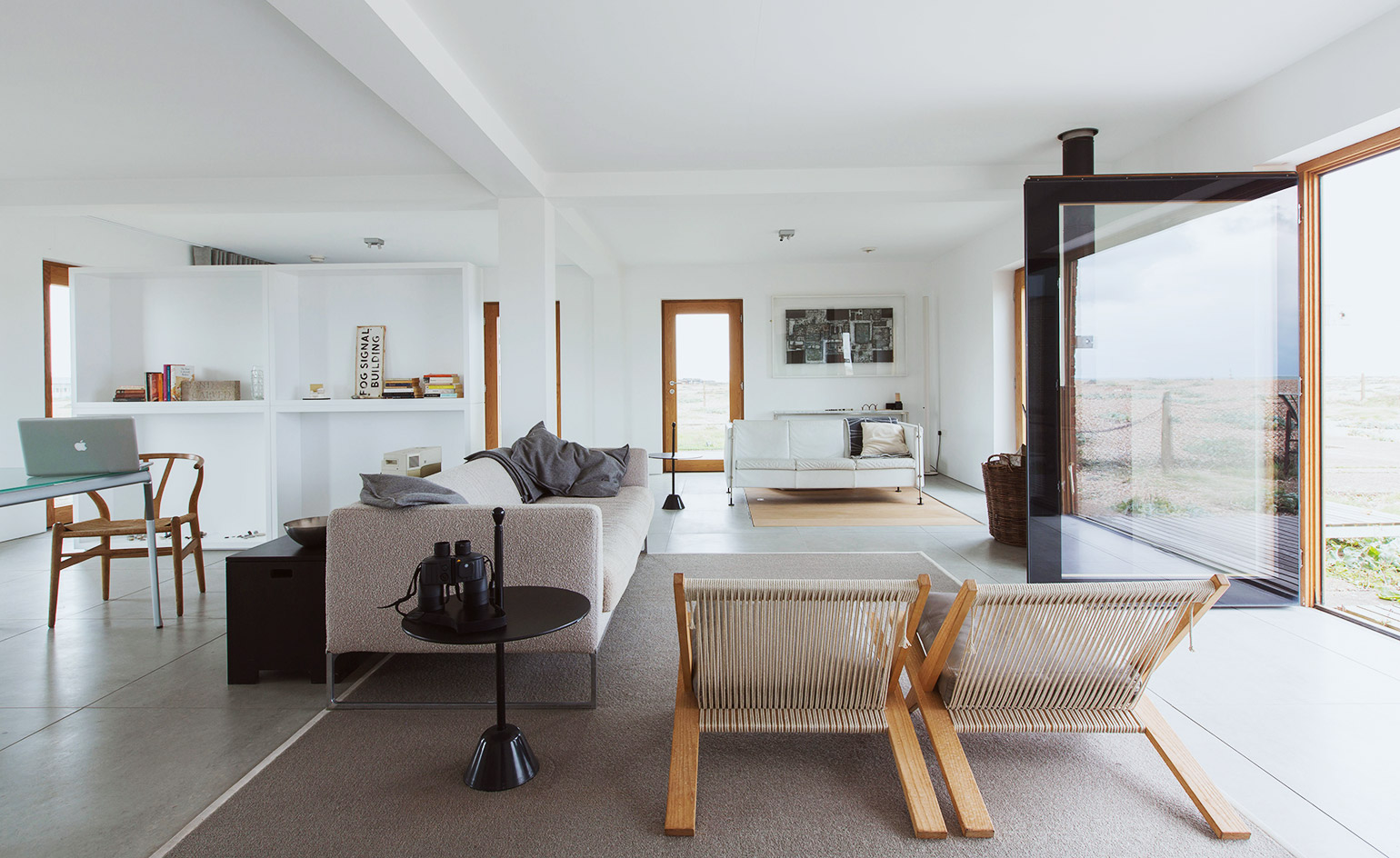
Fog Signal, Dungeness, UK
Puncturing the murky skies over Dungeness (a headland on the coast of Kent, England) this converted Fog Signal station was renovated by Fiona Naylor of Johnson Naylor – the team behind the design of all 864 apartment interiors of Circus West at Battersea Power Station. Naylor now owns the property and rents it out to peace-seeking holiday goers (who aren’t afraid of a few, potentially noisy ghosts in the closet). The station was once used for testing fog horns during the 50s, 60s and 70s, blasting their sirens out to sea. The impressive steel testing tower remains in tact as a monument to this dwindling trade. Part of a complex of RIBA award-winning complex of renovated power station outbuildings in Dungeness, the once bleak, single-storey structure has been transformed into a contemporary, industrially-edged marvel. Inside, a neutral colour palette of whitewashed walls and limestone floors blends into the stark seaside scenery. Doors slide open, inviting the outside in, and tempting holiday-goes onto Dungeness’ shingle beach (weather permitting).
Wallpaper* Newsletter
Receive our daily digest of inspiration, escapism and design stories from around the world direct to your inbox.
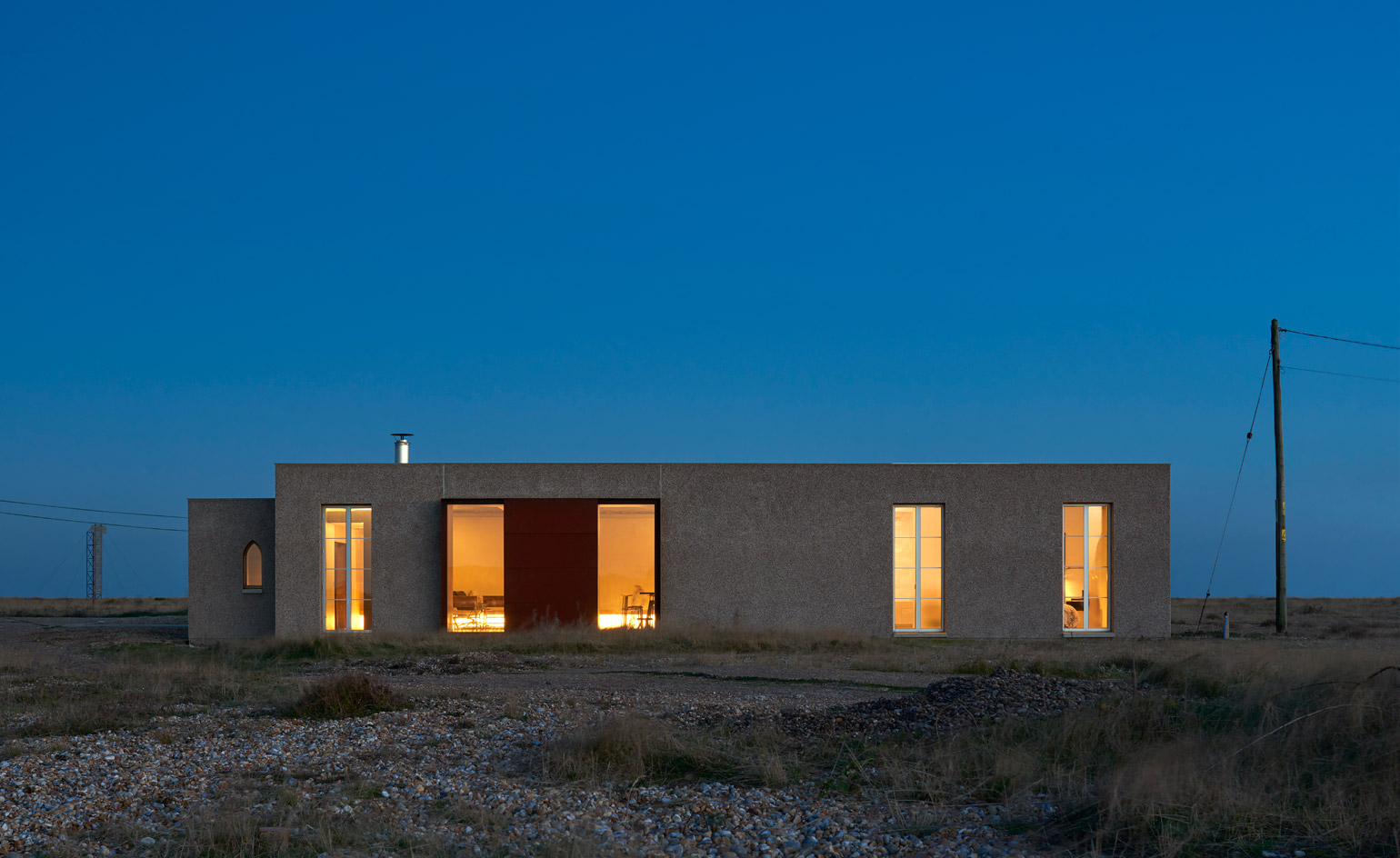
Pump Station, Dungeness, UK
Another remote Dungeness address, the Pump Station, is also owned and converted by Naylor. The open-plan beach house is located on the world renowned Dungeness Estate on the shingle beach described as Britain’s ‘desert’. Sitting three miles into the English Channel, the land spit is overlooked by dominating power plants and industrial buildings – a hotspot for keen photographers, poets and artists looking for a beautifully brutalist retreat. The Pump Station was built during WWII to send fuel though undersea pipes to France in support of the D-Day landings. It has been adventurously restored and converted into a holiday home by Naylor, who was mindful of the historic origins of the structure. Much of the original features (such as the raw concrete plank ceiling) have been retained.
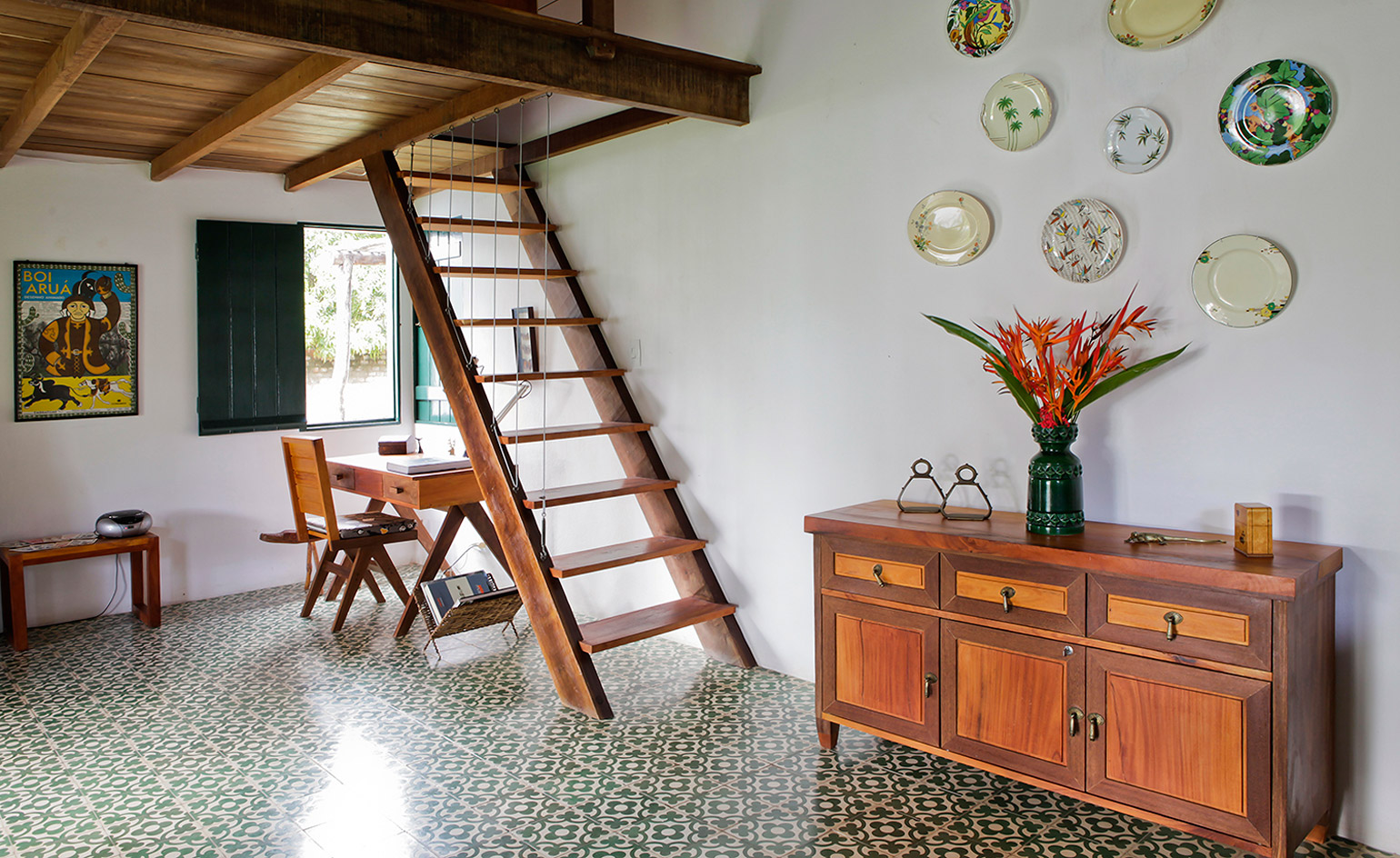
Casa Patacho, Coral Coast, Brazil
The Coral Coast – an area of preserved natural beauty in the north east of Brazil – houses a bountiful catch of pretty fishing villages and villas. The area’s laid-back local attitude inspired the design of Casa Patacho – a rustic-meets-contemporary villa. The building’s open-plan, relaxed atmosphere and rough-ready gronds, belies some highly thought-out design details. The bedroom balconies have gazebos made with salvaged local wood; while hand-woven hammocks string between warped wooden columns of the veranda. Inside, the living space features handmade encaustic tiles and a polished concrete table tops. To maximise natural ventilation, the back of the house and corridors are lined with cobogo – traditional Brazilian ceramic aerated bricks – which, in conjunction with a specially designed clay tile roof, ensure that the house is always cool even during the long, sun-drenched Brazilian summers.
Elly Parsons is the Digital Editor of Wallpaper*, where she oversees Wallpaper.com and its social platforms. She has been with the brand since 2015 in various roles, spending time as digital writer – specialising in art, technology and contemporary culture – and as deputy digital editor. She was shortlisted for a PPA Award in 2017, has written extensively for many publications, and has contributed to three books. She is a guest lecturer in digital journalism at Goldsmiths University, London, where she also holds a masters degree in creative writing. Now, her main areas of expertise include content strategy, audience engagement, and social media.
-
 All-In is the Paris-based label making full-force fashion for main character dressing
All-In is the Paris-based label making full-force fashion for main character dressingPart of our monthly Uprising series, Wallpaper* meets Benjamin Barron and Bror August Vestbø of All-In, the LVMH Prize-nominated label which bases its collections on a riotous cast of characters – real and imagined
By Orla Brennan
-
 Maserati joins forces with Giorgetti for a turbo-charged relationship
Maserati joins forces with Giorgetti for a turbo-charged relationshipAnnouncing their marriage during Milan Design Week, the brands unveiled a collection, a car and a long term commitment
By Hugo Macdonald
-
 Through an innovative new training program, Poltrona Frau aims to safeguard Italian craft
Through an innovative new training program, Poltrona Frau aims to safeguard Italian craftThe heritage furniture manufacturer is training a new generation of leather artisans
By Cristina Kiran Piotti
-
 A new London house delights in robust brutalist detailing and diffused light
A new London house delights in robust brutalist detailing and diffused lightLondon's House in a Walled Garden by Henley Halebrown was designed to dovetail in its historic context
By Jonathan Bell
-
 A Sussex beach house boldly reimagines its seaside typology
A Sussex beach house boldly reimagines its seaside typologyA bold and uncompromising Sussex beach house reconfigures the vernacular to maximise coastal views but maintain privacy
By Jonathan Bell
-
 This 19th-century Hampstead house has a raw concrete staircase at its heart
This 19th-century Hampstead house has a raw concrete staircase at its heartThis Hampstead house, designed by Pinzauer and titled Maresfield Gardens, is a London home blending new design and traditional details
By Tianna Williams
-
 An octogenarian’s north London home is bold with utilitarian authenticity
An octogenarian’s north London home is bold with utilitarian authenticityWoodbury residence is a north London home by Of Architecture, inspired by 20th-century design and rooted in functionality
By Tianna Williams
-
 What is DeafSpace and how can it enhance architecture for everyone?
What is DeafSpace and how can it enhance architecture for everyone?DeafSpace learnings can help create profoundly sense-centric architecture; why shouldn't groundbreaking designs also be inclusive?
By Teshome Douglas-Campbell
-
 The dream of the flat-pack home continues with this elegant modular cabin design from Koto
The dream of the flat-pack home continues with this elegant modular cabin design from KotoThe Niwa modular cabin series by UK-based Koto architects offers a range of elegant retreats, designed for easy installation and a variety of uses
By Jonathan Bell
-
 Are Derwent London's new lounges the future of workspace?
Are Derwent London's new lounges the future of workspace?Property developer Derwent London’s new lounges – created for tenants of its offices – work harder to promote community and connection for their users
By Emily Wright
-
 Showing off its gargoyles and curves, The Gradel Quadrangles opens in Oxford
Showing off its gargoyles and curves, The Gradel Quadrangles opens in OxfordThe Gradel Quadrangles, designed by David Kohn Architects, brings a touch of playfulness to Oxford through a modern interpretation of historical architecture
By Shawn Adams