Tokyo’s Bellustar Hotel combines minimalist interiors with great views of the city
Bellustar Tokyo is a new hotel spanning the top nine floors of the Tokyu Kabukicho Tower in the neon-lit Shinjuku district
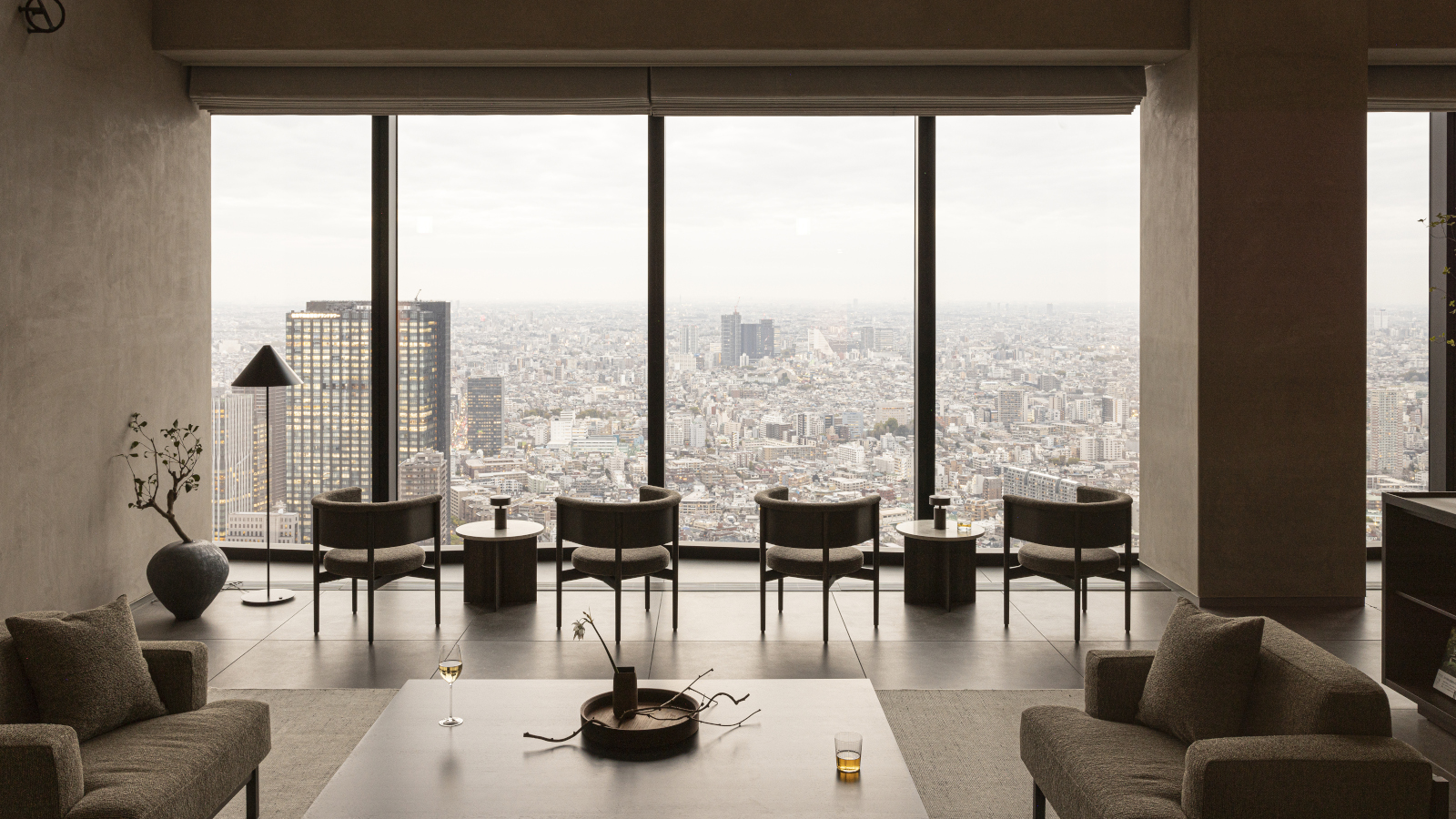
Bellustar Tokyo, a Pan Pacific Hotel, spans the top nine floors of Tokyu Kabukicho Tower, a new 47-storey skyscraper with a tumbling water fountain-inspired façade by architect Yuko Nagayama in the neon-lit Shinjuku district.
A sharp new Tokyo skyscraper and an ancient Zen temple garden may appear to share few overlaps. Yet the idea of bridging these two worlds lies at the heart of the new hotel project, hovering 200m above the capital’s urban streetscape.
Inside Bellustar Hotel, Tokyo
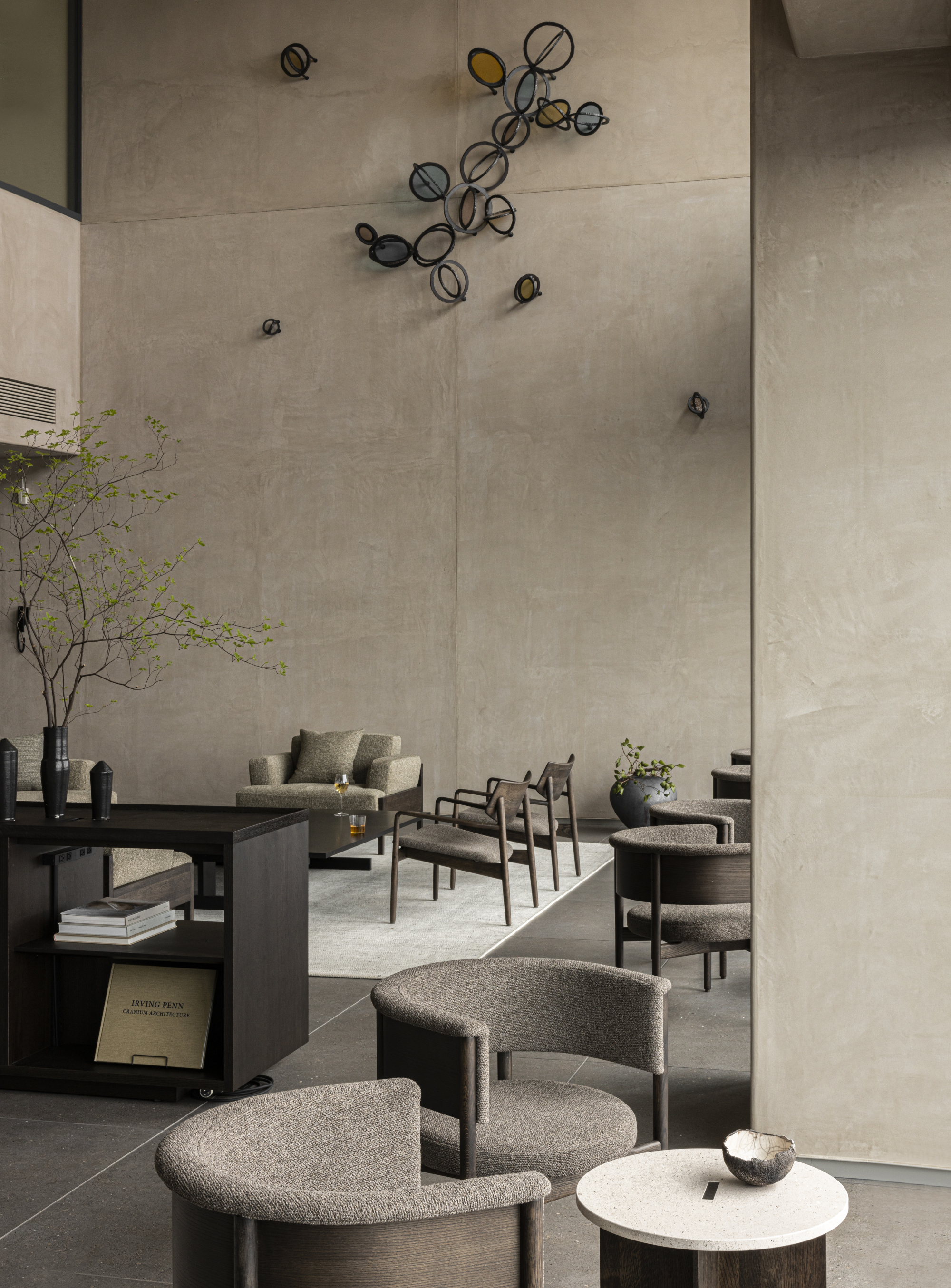
Bellustar Tokyo Penthouse Lounge
Inside, at the apex of the 97-room hotel are three floors, which are home to five deluxe penthouses, three restaurants and a spa, designed by Tokyo’s Keiji Ashizawa Design and Copenhagen-based Norm Architects. The lower levels and guest rooms are designed by Kume Sekkei.
The atmosphere on the upper three levels is quiet and meditative, a refreshingly minimalist antidote to the richly layered hotel design often synonymous with Tokyo’s skyscrapers. Tall walls of windows with dramatic urban views create a light-flooding backdrop to the clean simplicity, natural materials, subdued palette, and meticulous craftsmanship that interconnects the spaces.
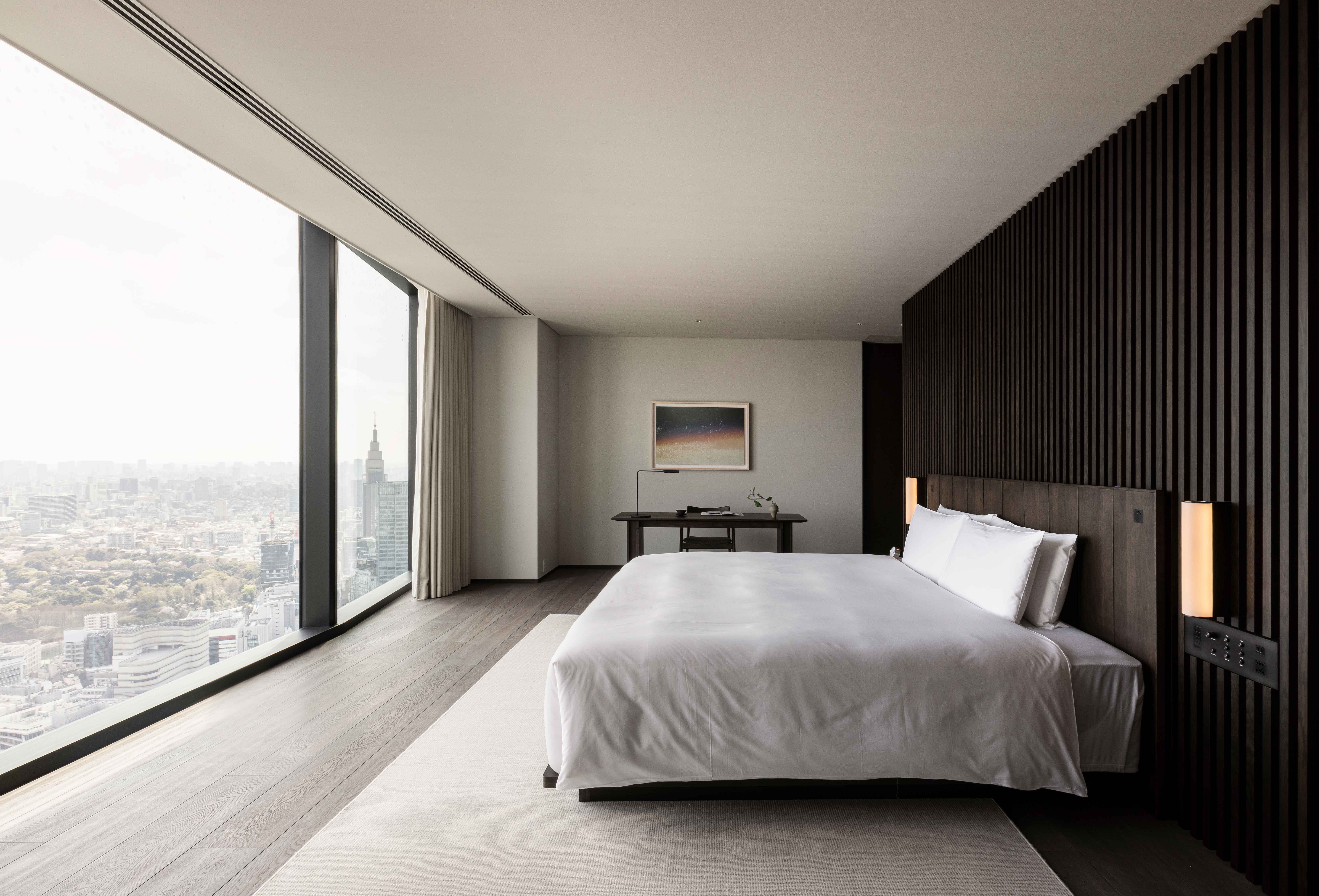
Kopier Penthouse
Scattered throughout are Karimoku furniture collections by Keiji Ashizawa and Norm Architects, plus Norman Foster in the restaurant, as well as a number of new bespoke pieces – all collectively forming the Karimoku Case Study 09 Bellustar Tokyo, the latest in the series of bespoke architectural and interior design experiments (following the recent Karimoku Case Study 08, Hiroo Residence in Tokyo).
'With an understated and earthy design language, the idea is to offer a new form of urban retreat that avoids the clichés of luxurious urban hospitality design,' explains Ashizawa. 'We hope that guests will first experience the vibrant atmosphere of the Shinjuku district – and then enjoy the serenity of the penthouse interior. It’s as if the lively Tokyo scenery were like a Zen temple’s karesansui (dry landscape garden).'
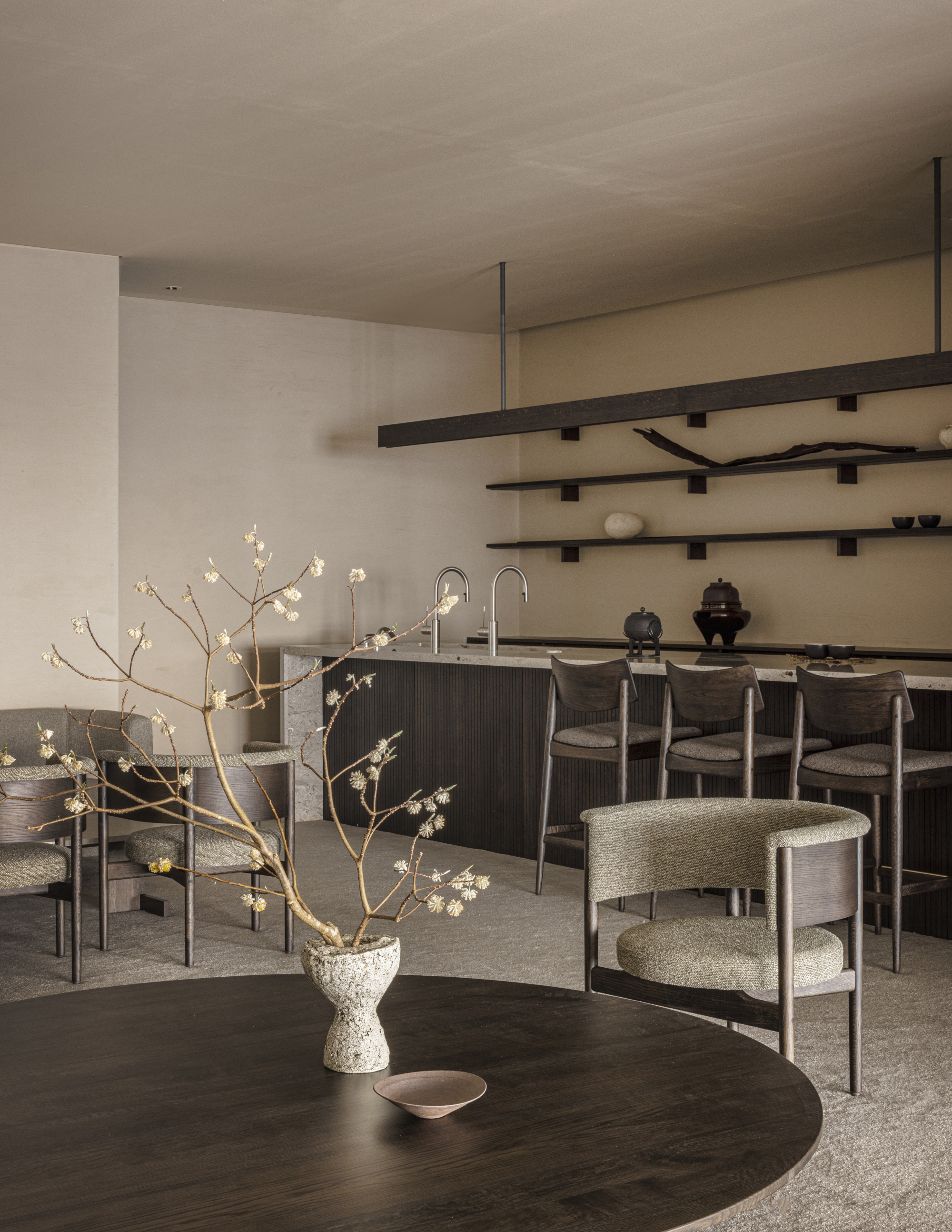
Bellustar Tokyo Spa Sunya
Minimalist curves and lines in a spectrum of woods and greys set a meditative tone at Bar Bellustar, as reflected by the cocooning ‘Swivel Lounge Chairs’ by Norm Architects for Karimoku, facing Tokyo views. Centre stage is the airy Bellustar Restaurant, designed by Ashizawa, serving modern French cuisine beneath a 13m-high ceiling, alongside an open kitchen and clean-lined dark wood tables.
Wallpaper* Newsletter
Receive our daily digest of inspiration, escapism and design stories from around the world direct to your inbox.
Meanwhile, Sushi Jin-e is a light-toned space with earthen walls and Edomae sushi served on a hinoki cypress counter; and Ten-yu offers an intimate ten-seat teppanyaki experience, in a space wrapped in dark ceramic tiles. Nearby Sunya – meaning sky in Sanskrit – is a 47th-floor Ashizawa-designed spa with minimalist grey interiors complemented by sweeping Tokyo views.
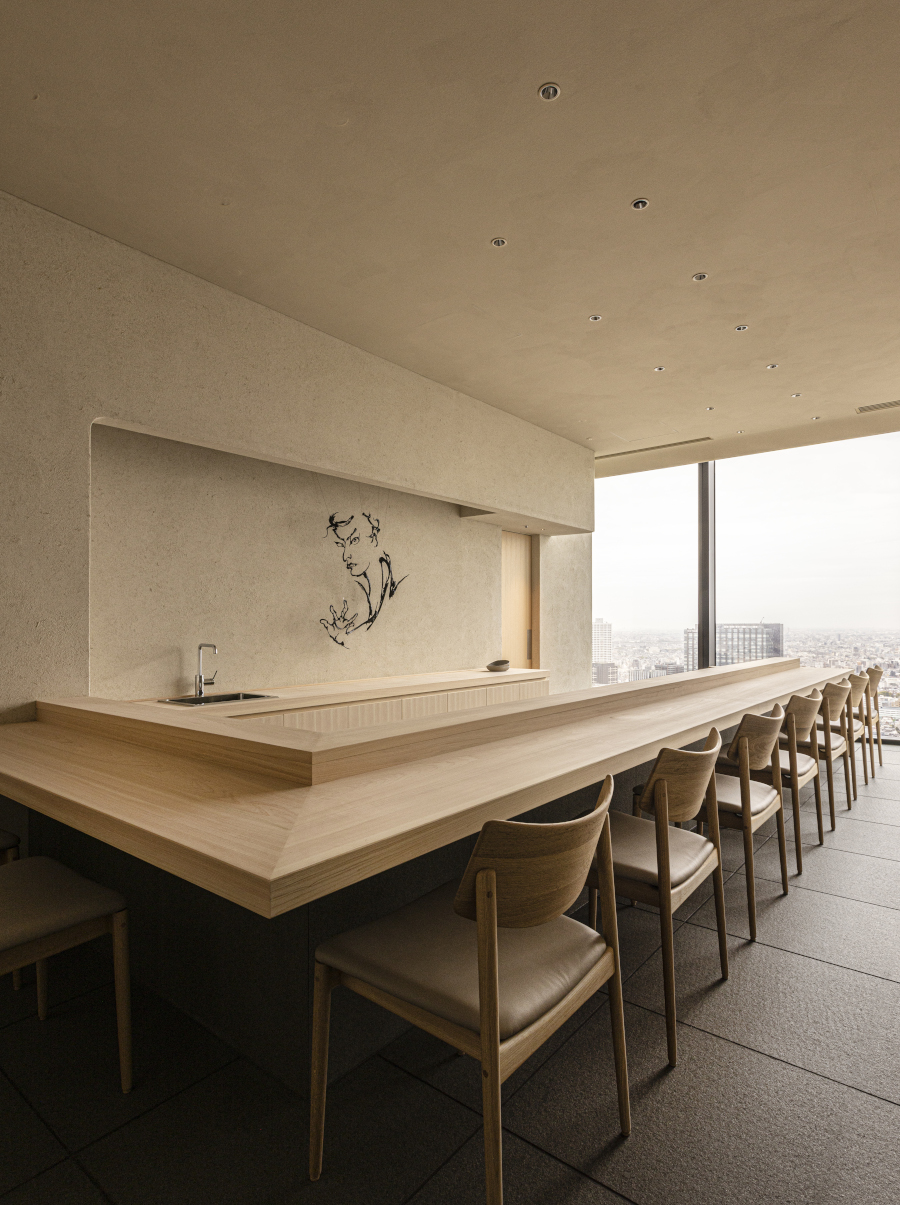
Sushi Jin-e at Bellustar Tokyo
The five penthouses – whose names are inspired by nature and the seasons – are diverse in layout and tone, yet share a focus on contemporary simplicity, clean-lined design and crafted attention to detail. Resembling deluxe modern homes more than hotel suites, each penthouse – designed by both Ashizawa and Norm Architects – is fitted with spacious kitchens and living areas.
The duplex Tori – meaning bird - is a dramatically double-height space, with 8.7m-high walls of window, serene expanses of light-toned wood, a kitchen-with-a-view and Karimoku items including a dining table by Ashizawa and Norm Architects’ large triangular washi pendant lantern.
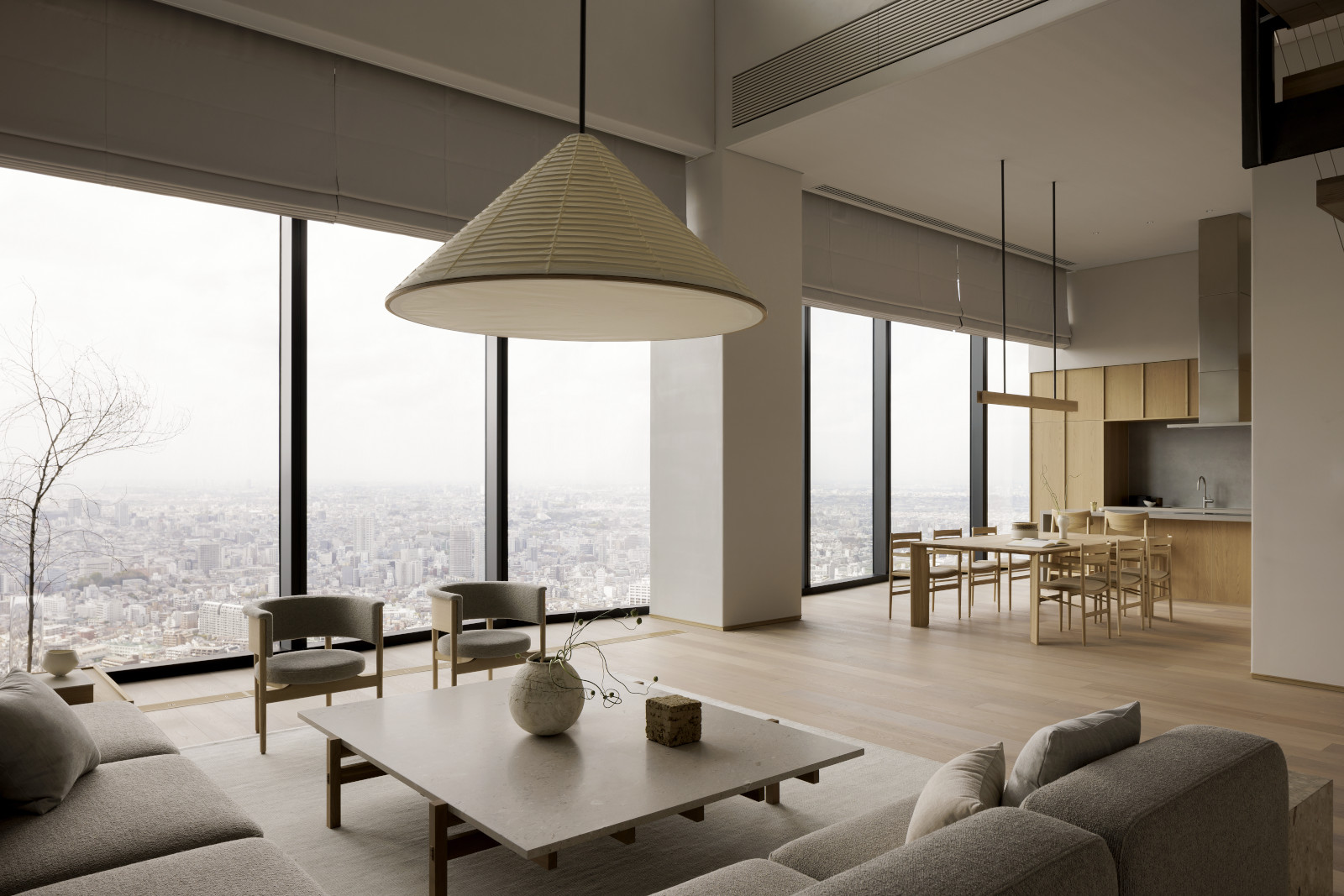
Tori (Bird) Penthouse at Bellustar Tokyo
A deeper palette resonates in two-level Hana (Flower), with meditative swathes of darker grey tones, smoked oak woods and sliding lattices. There is also Kaze (Wind), with smoothly curved Karimoku furniture in warmly woven Kvadrat textiles, custom lighting by Keiji Ashizawa Design and Tokyo Skytree views; Tsuki (Moon) with its dark wood dining table, window-side benches and atrium cutaways; and Sora (Sky) – the largest of the five – with its own private spa treatment room and jacuzzi overlooking the city.
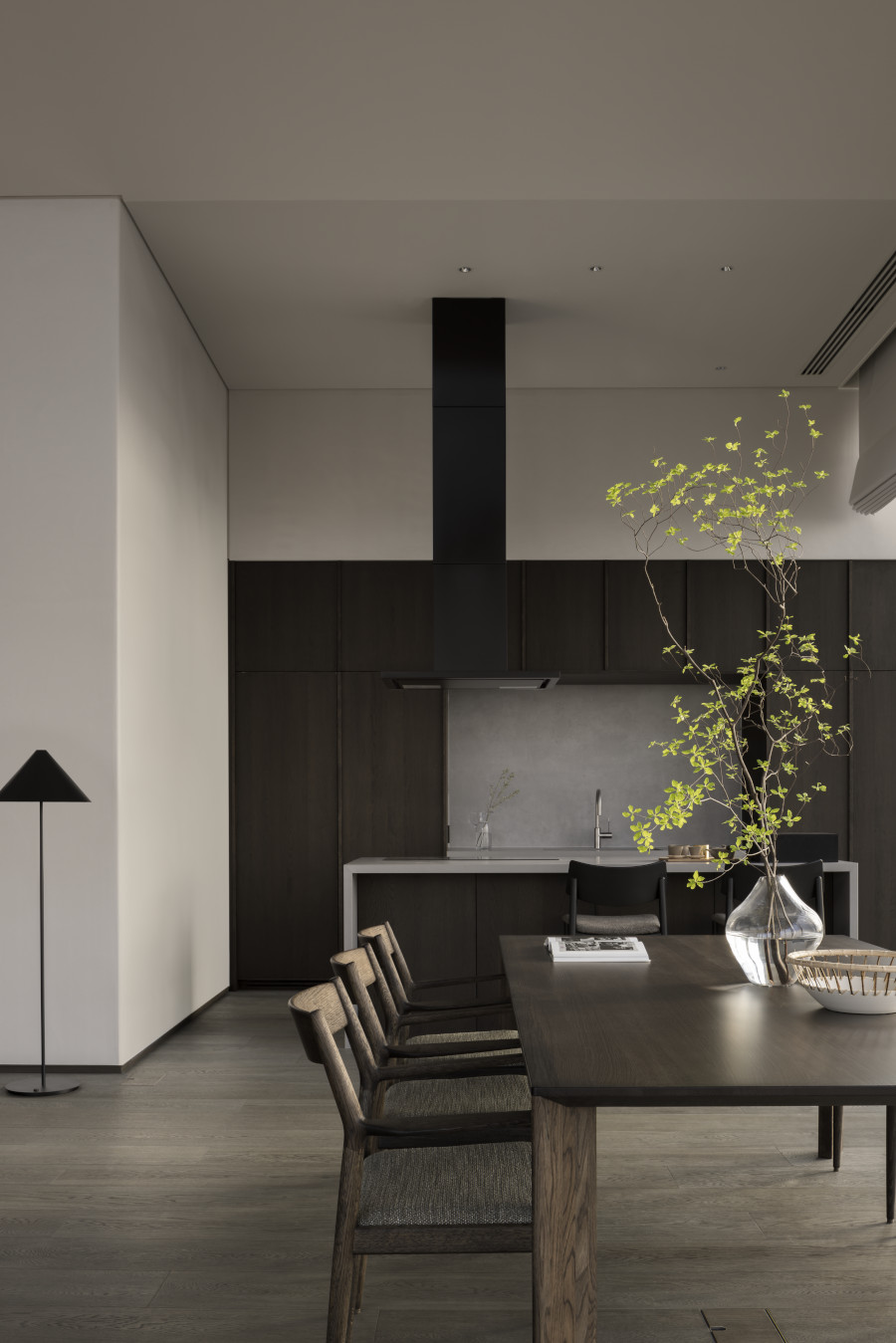
Hana (flower) penthouse at Bellustar Tokyo
'Peppered throughout the Bellustar spaces are a number of bespoke Karimoku pieces, ranging from a new trolley and stool by Ashizawa to a side table and lounge chair by Norm Architects.
'Life in Shinjuku moves fast and existing in this environment leaves us highly stimulated,' adds Frederik Werner of Norm Architects. 'Therefore, we wanted the penthouses, restaurants and spa to offer a decluttered and quiet space in the middle of the city, for intimate moments and contemplation.
'You could say that Bellustar seeks ways to muffle the noise of the city and cleanse the mind, carving out corners of stillness. As an antidote to the city, we wanted to listen to nature’s story of artistry, optimism, imperfection, and impermanence, bringing these poignant qualities into work.'
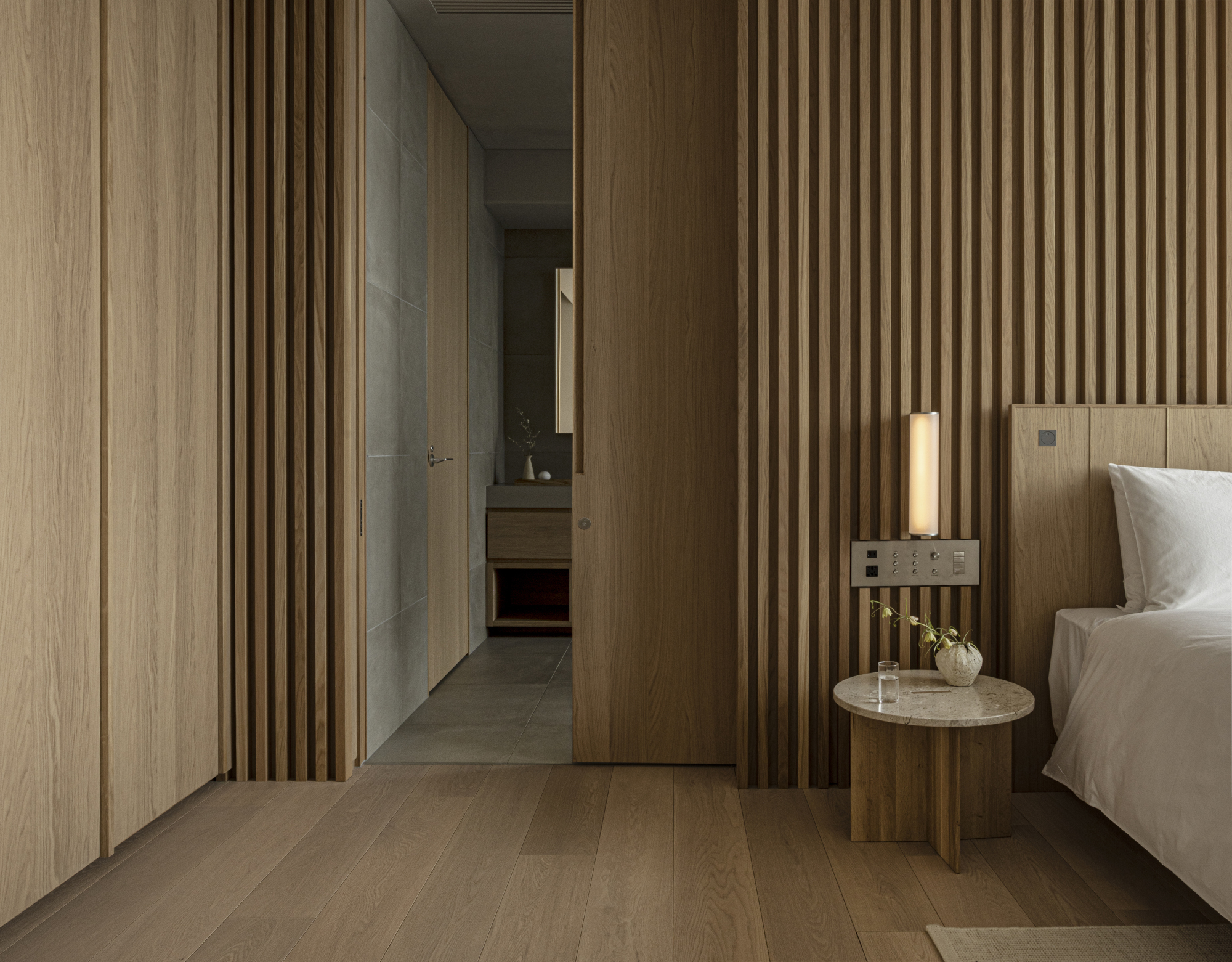
Kaze (Wind) Penthouse at Bellustar Tokyo
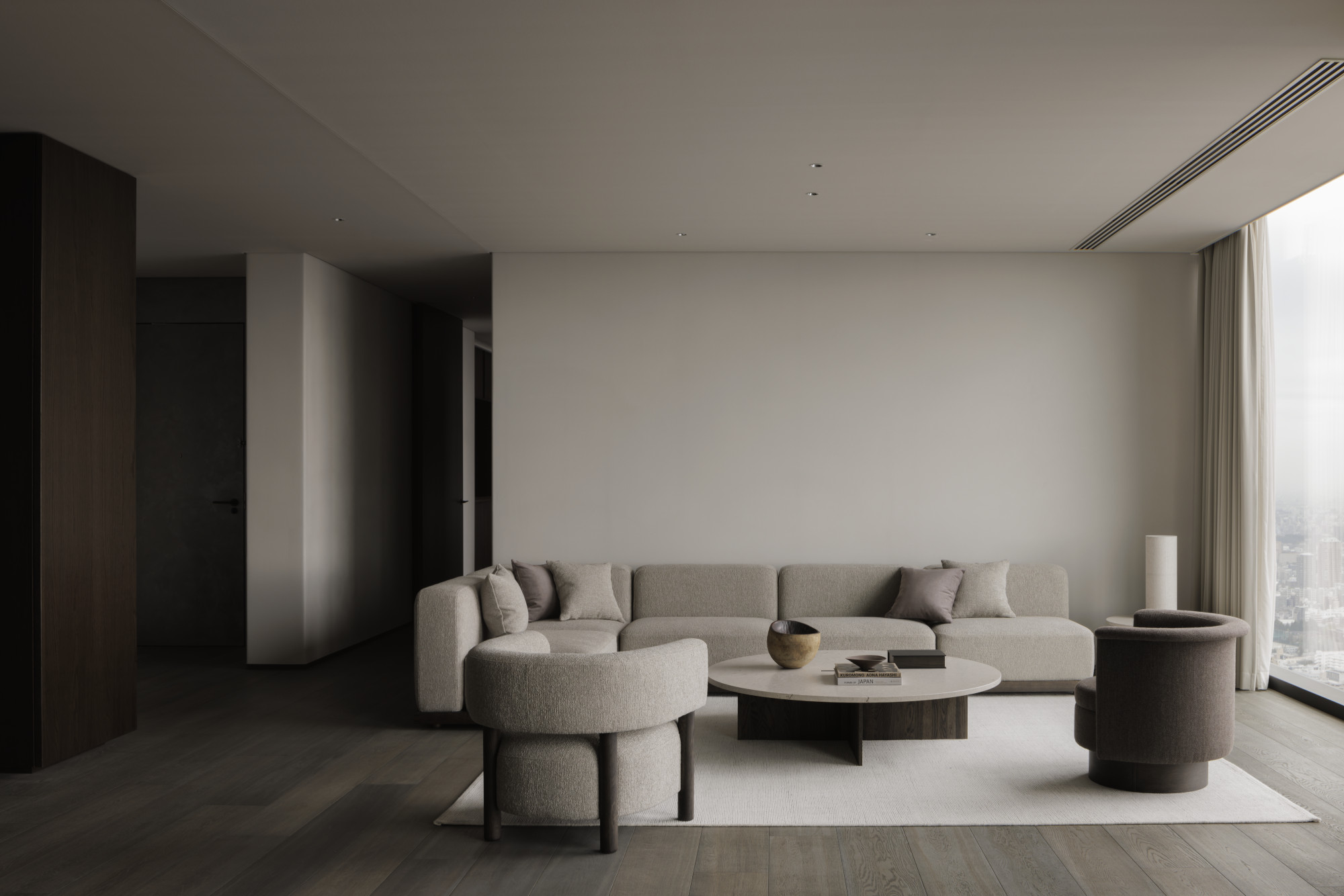
Tsuki (Moon) Penthouse at Bellustar Tokyo
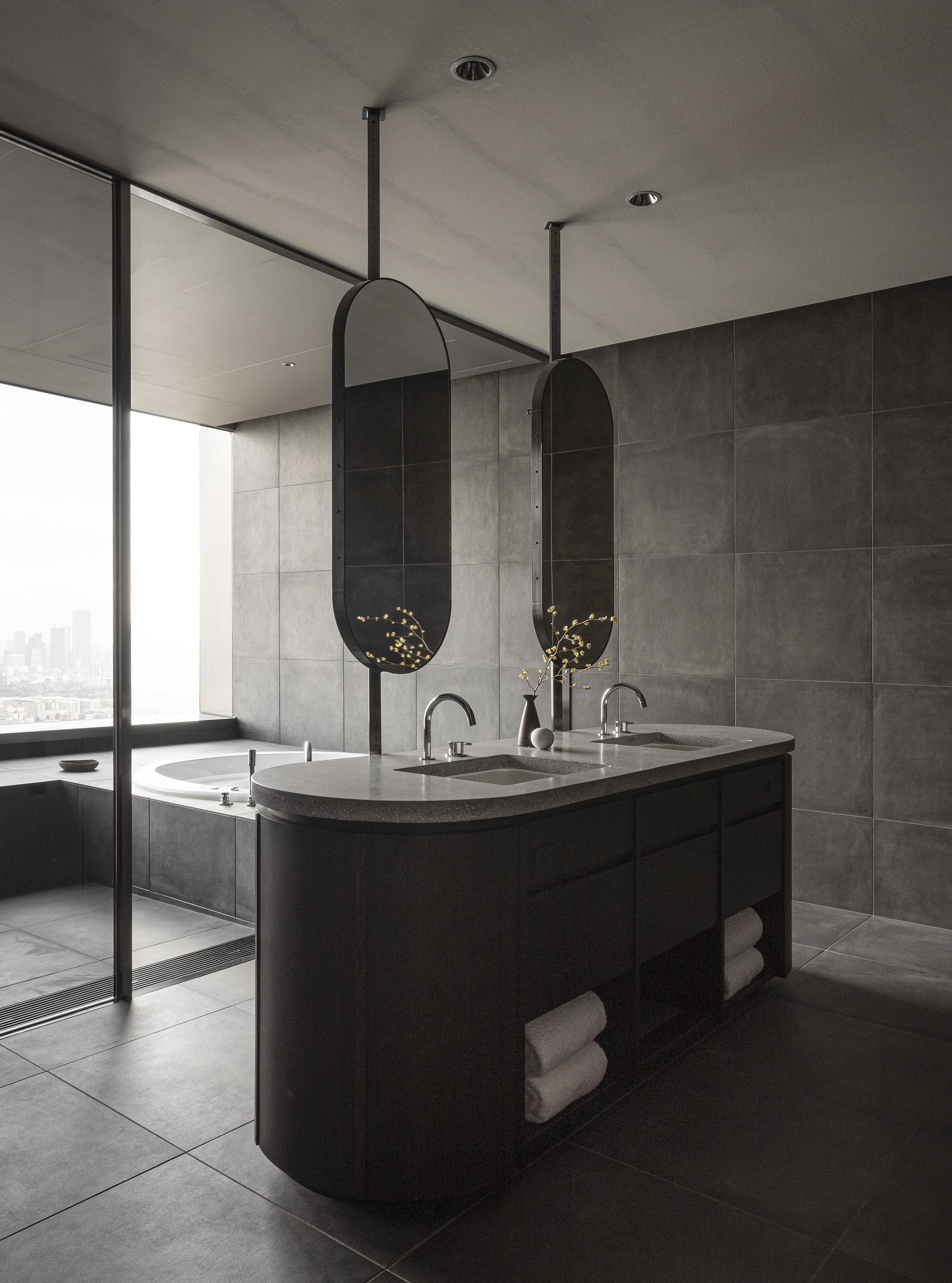
Sora (Sky) Penthouse spa at Bellustar Tokyo
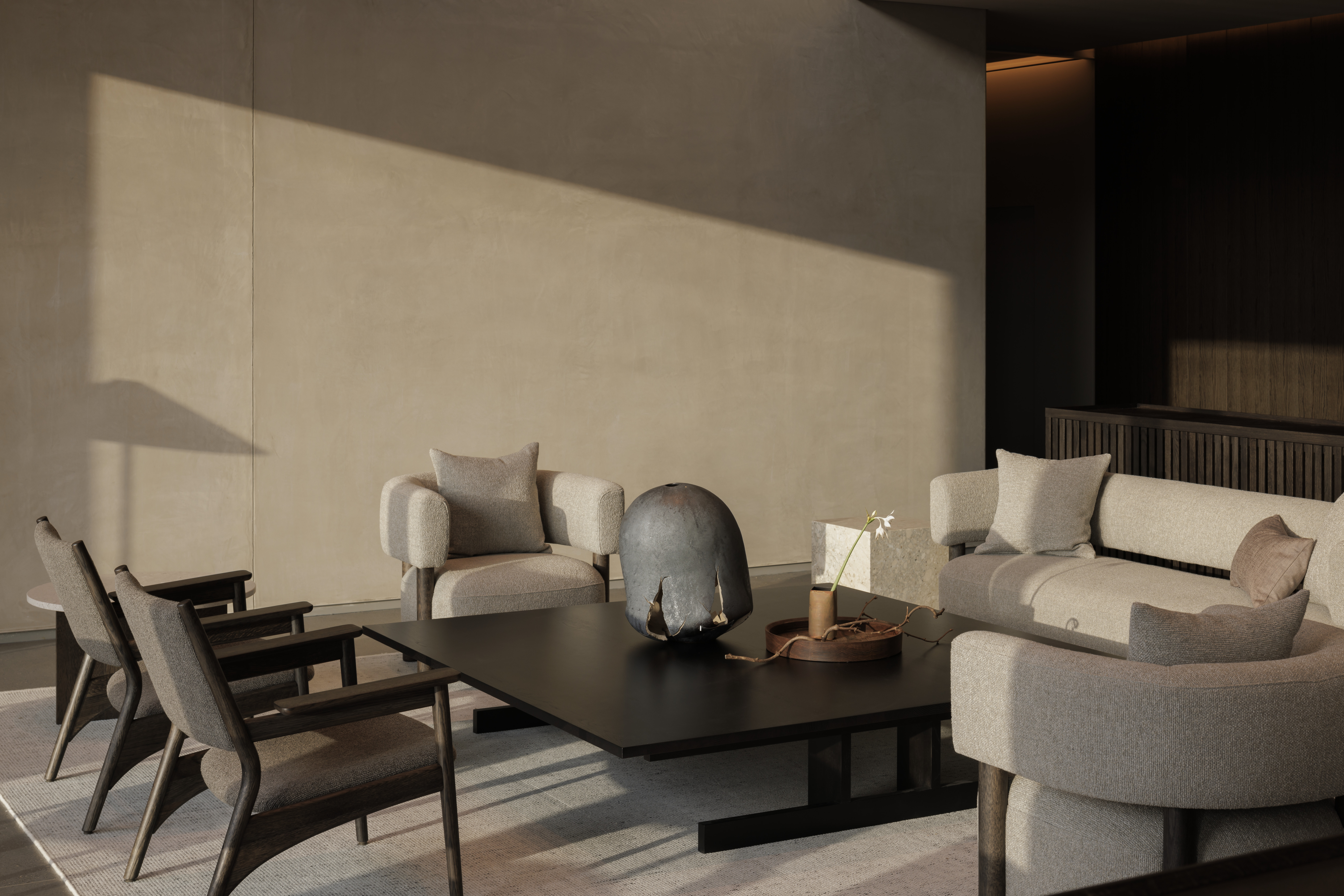
Bellustar Tokyo Penthouse Lounge
Danielle Demetriou is a British writer and editor who moved from London to Japan in 2007. She writes about design, architecture and culture (for newspapers, magazines and books) and lives in an old machiya townhouse in Kyoto.
Instagram - @danielleinjapan
-
 Extreme Cashmere reimagines retail with its new Amsterdam store: ‘You want to take your shoes off and stay’
Extreme Cashmere reimagines retail with its new Amsterdam store: ‘You want to take your shoes off and stay’Wallpaper* takes a tour of Extreme Cashmere’s new Amsterdam store, a space which reflects the label’s famed hospitality and unconventional approach to knitwear
By Jack Moss
-
 Titanium watches are strong, light and enduring: here are some of the best
Titanium watches are strong, light and enduring: here are some of the bestBrands including Bremont, Christopher Ward and Grand Seiko are exploring the possibilities of titanium watches
By Chris Hall
-
 Warp Records announces its first event in over a decade at the Barbican
Warp Records announces its first event in over a decade at the Barbican‘A Warp Happening,' landing 14 June, is guaranteed to be an epic day out
By Tianna Williams
-
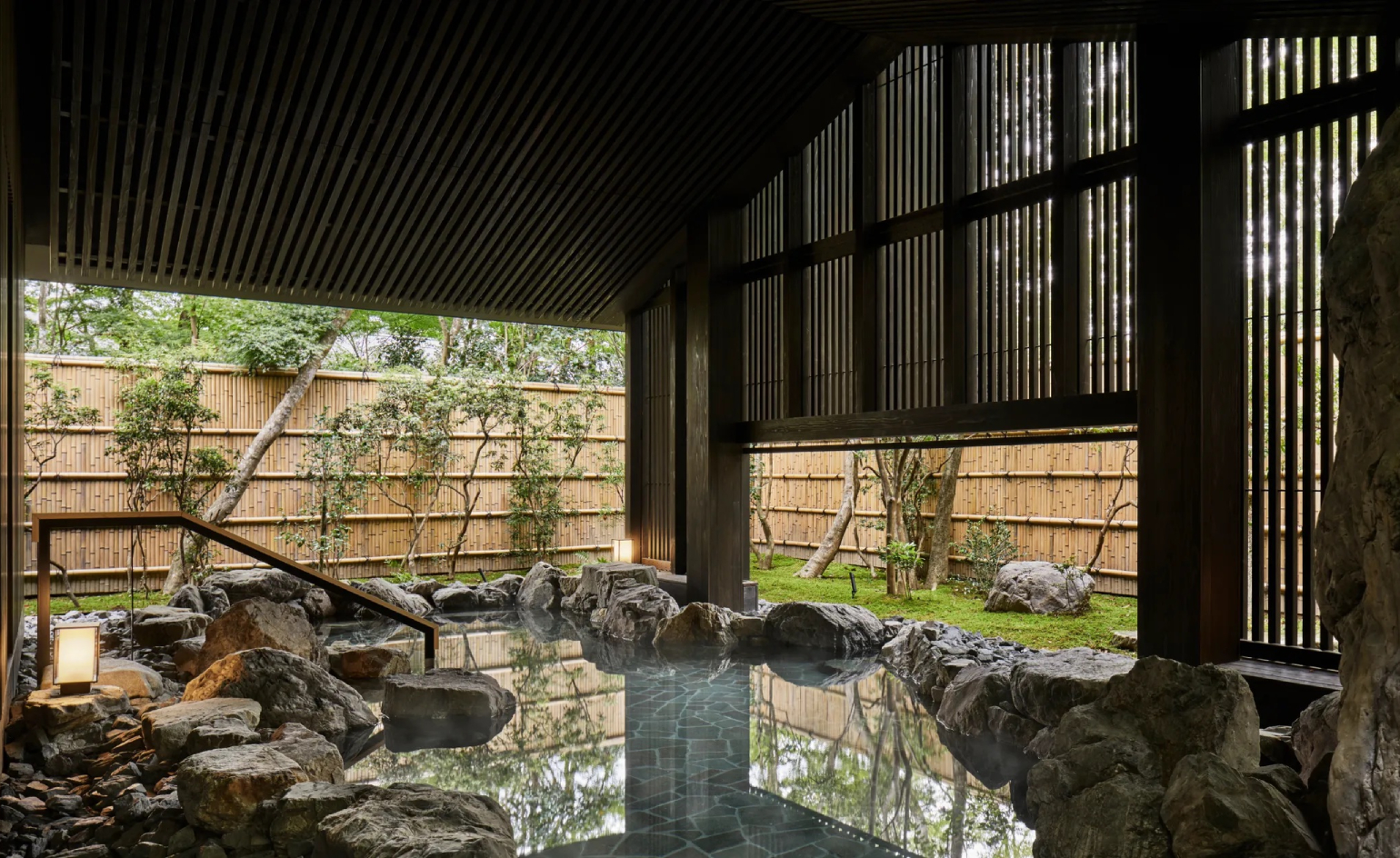 Shake off the winter chill at these design-led onsen hotels in Japan
Shake off the winter chill at these design-led onsen hotels in JapanWhether you’re heading to the mountains of Hokkaido or the alleys of Kyoto’s Gion district, these immaculately designed onsen hotels will keep the shivers at bay
By Jen Paolini
-
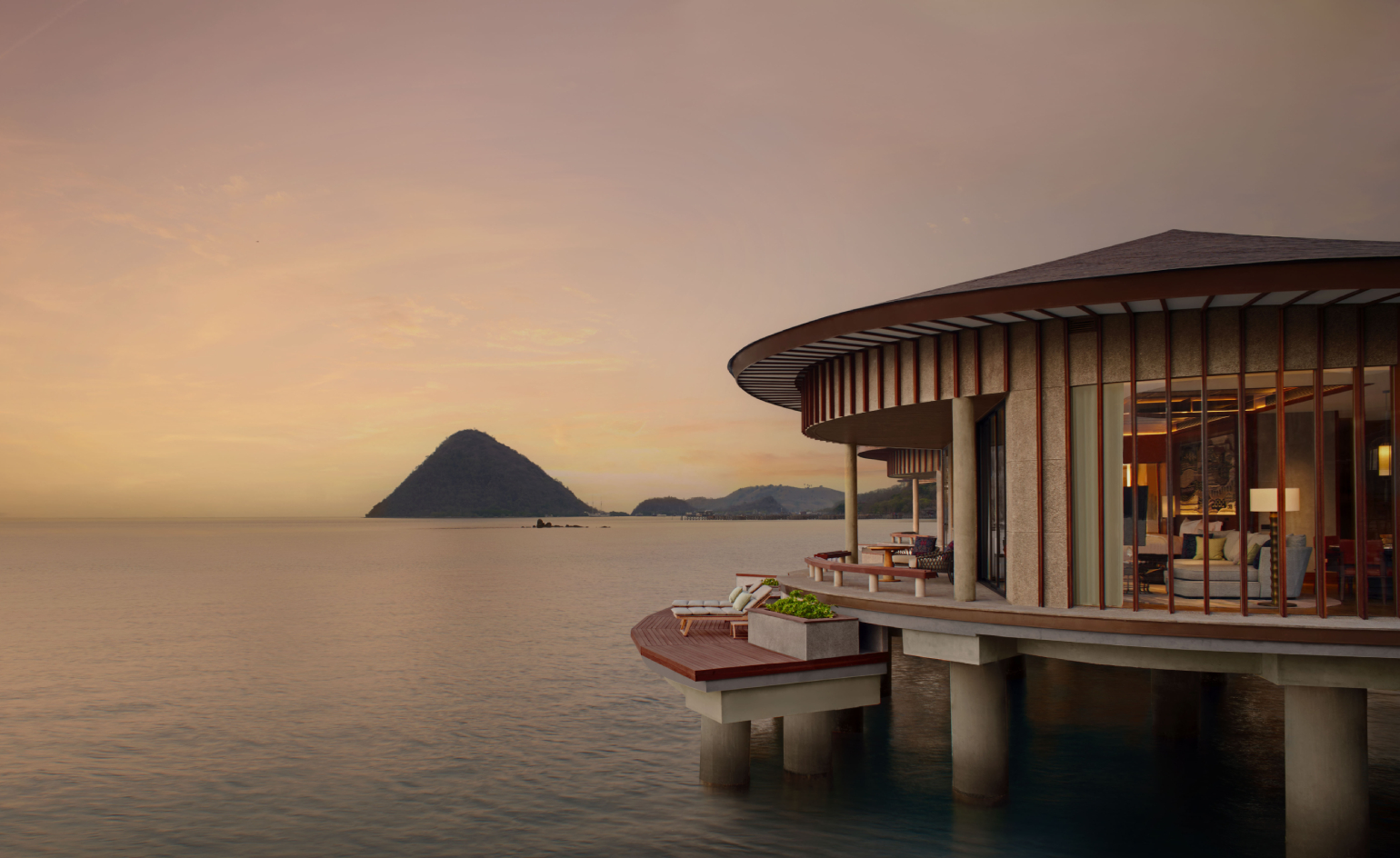 The new hotels you’ll want to stay at in 2025
The new hotels you’ll want to stay at in 2025Where to stay in 2025? Let six of the most-read-about hotel openings of the past 12 months inspire your escape – from a tiny Tokyo bolthole to a Tanzanian safari retreat
By Sofia de la Cruz
-
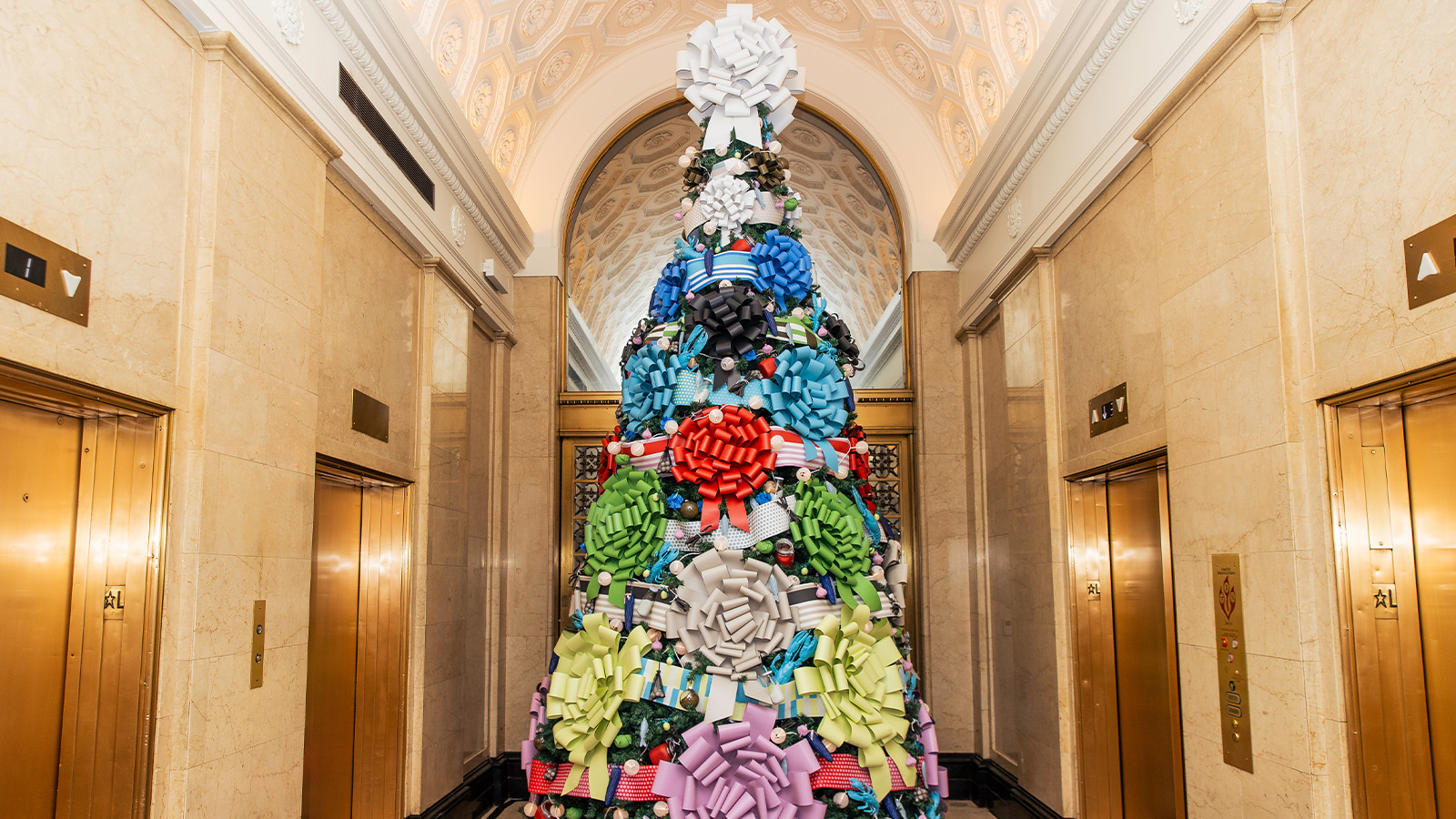 The most whimsical hotel Christmas trees around the world
The most whimsical hotel Christmas trees around the worldWe round up the best hotel Christmas tree collaborations of the year, from an abstract take in Madrid to a heritage-rooted installation in Amsterdam
By Tianna Williams
-
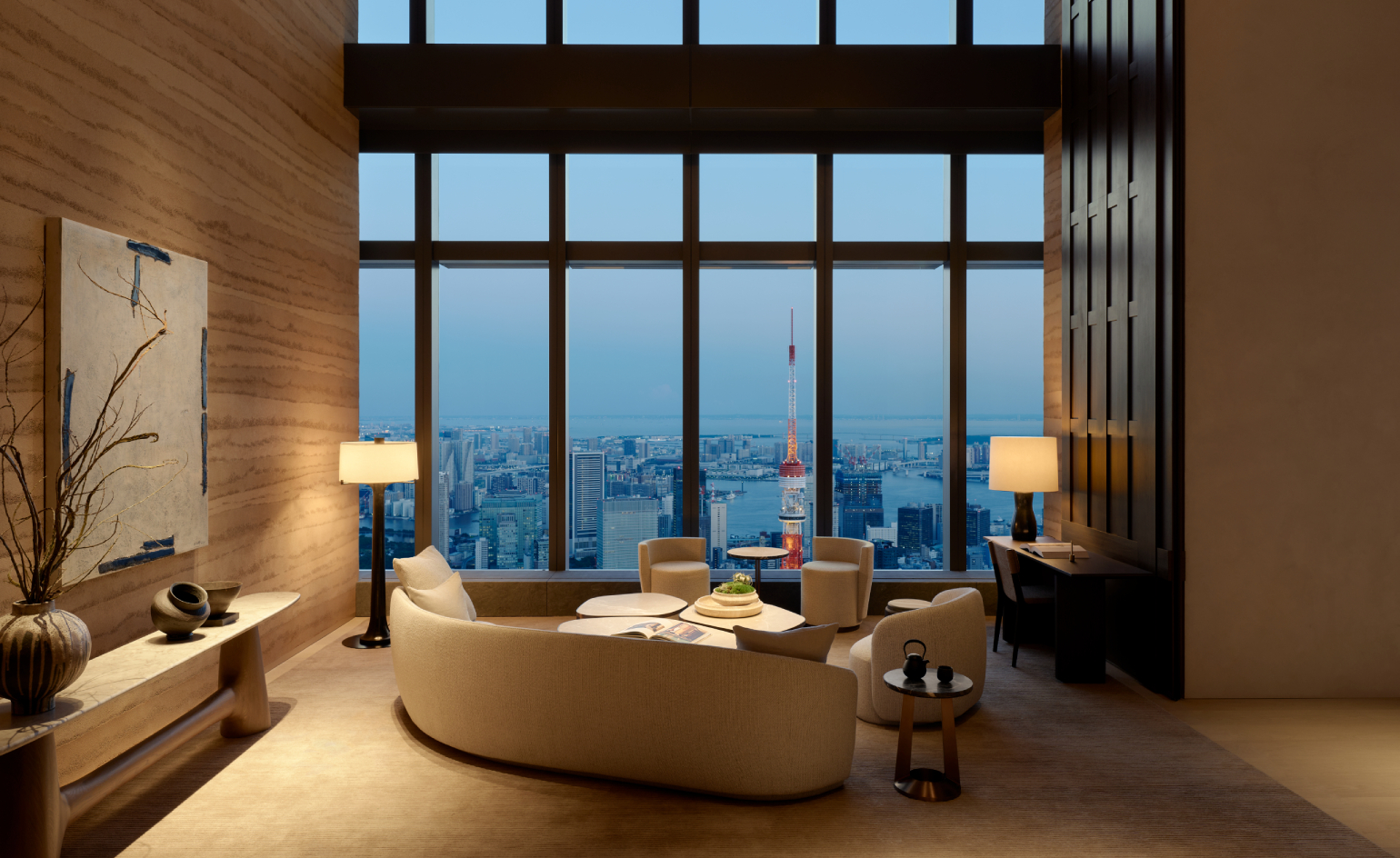 Aman Residences Tokyo float high above the Japanese capital
Aman Residences Tokyo float high above the Japanese capitalAman Residences Tokyo, Aman Group’s first standalone branded residences, feature dramatic yet serene interiors by Yabu Pushelberg
By Dan Howarth
-
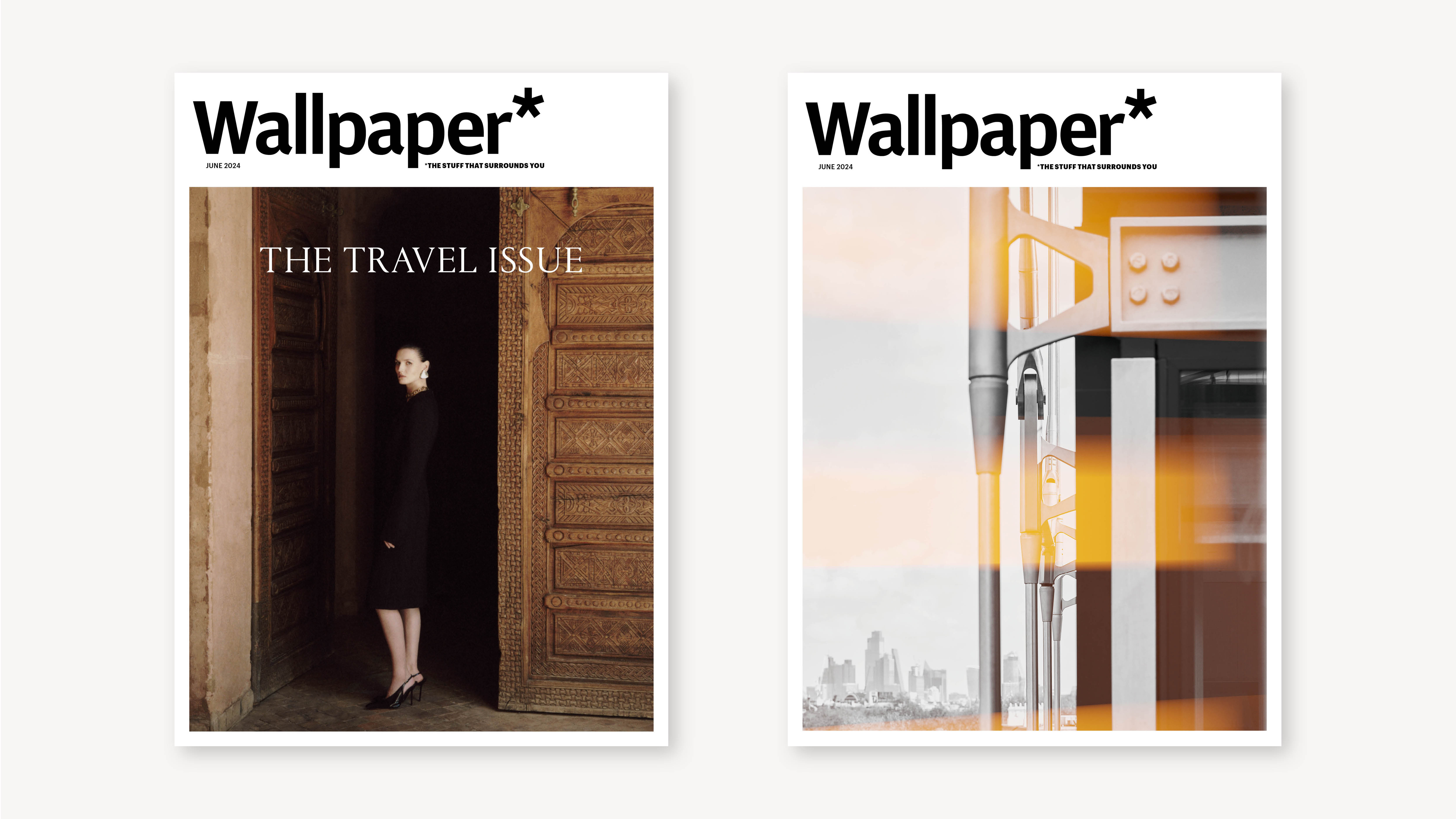 Take off with Wallpaper* June 2024: The Travel Issue
Take off with Wallpaper* June 2024: The Travel IssueThe Wallpaper* June 2024 Travel Issue is on sale now, ready to whisk you to the best of Ho Chi Minh City, Caracas’ modernist marvels, classy Canadian cabins, a Swiss sleep retreat, and more
By Bill Prince
-
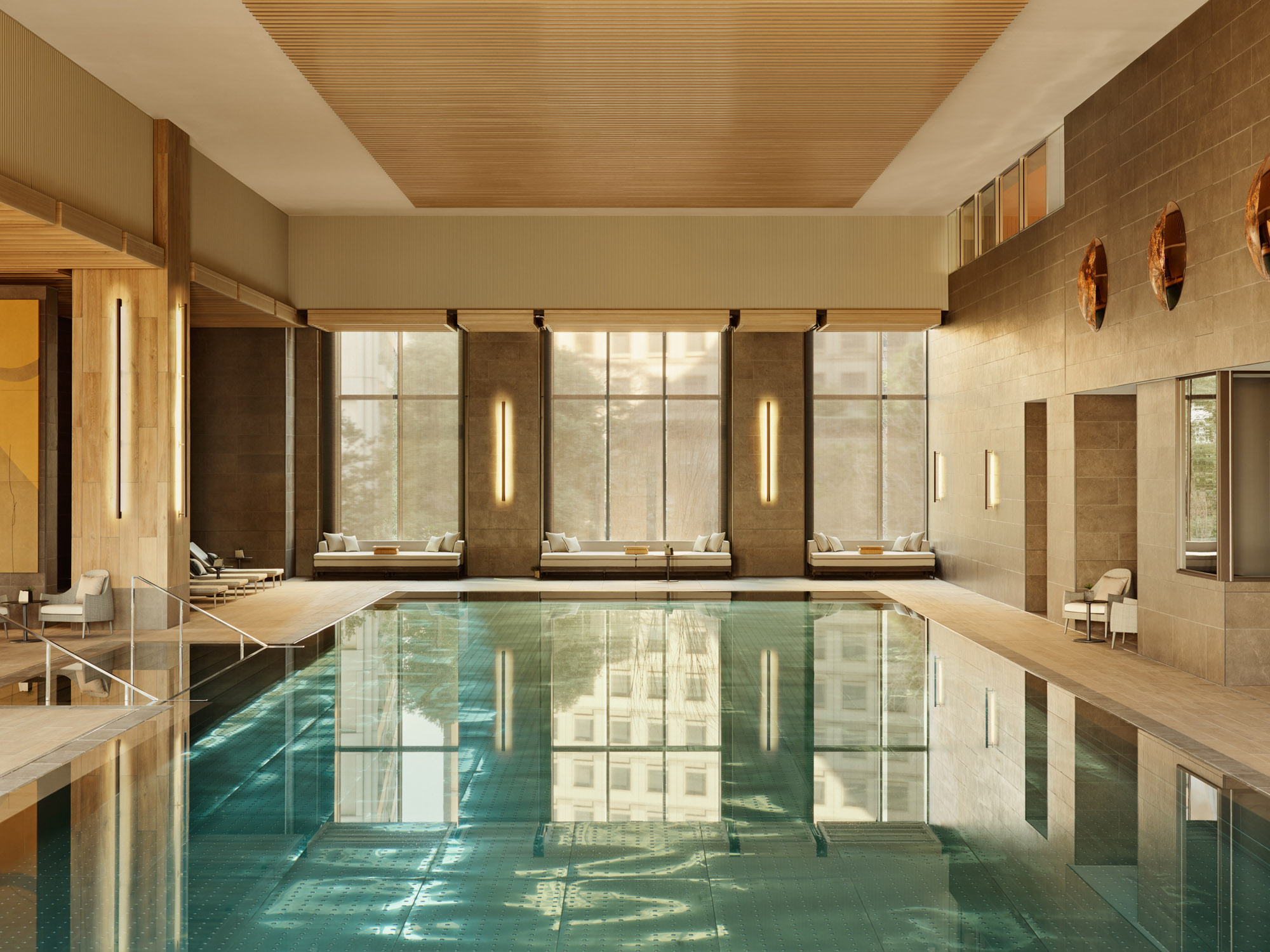 Dip into Janu Tokyo hotel, Aman’s sociable new sibling brand
Dip into Janu Tokyo hotel, Aman’s sociable new sibling brandStep inside the Jean-Michel Gathy-designed Janu Tokyo and discover its state-of-the-art wellness facilities
By Jens H Jensen
-
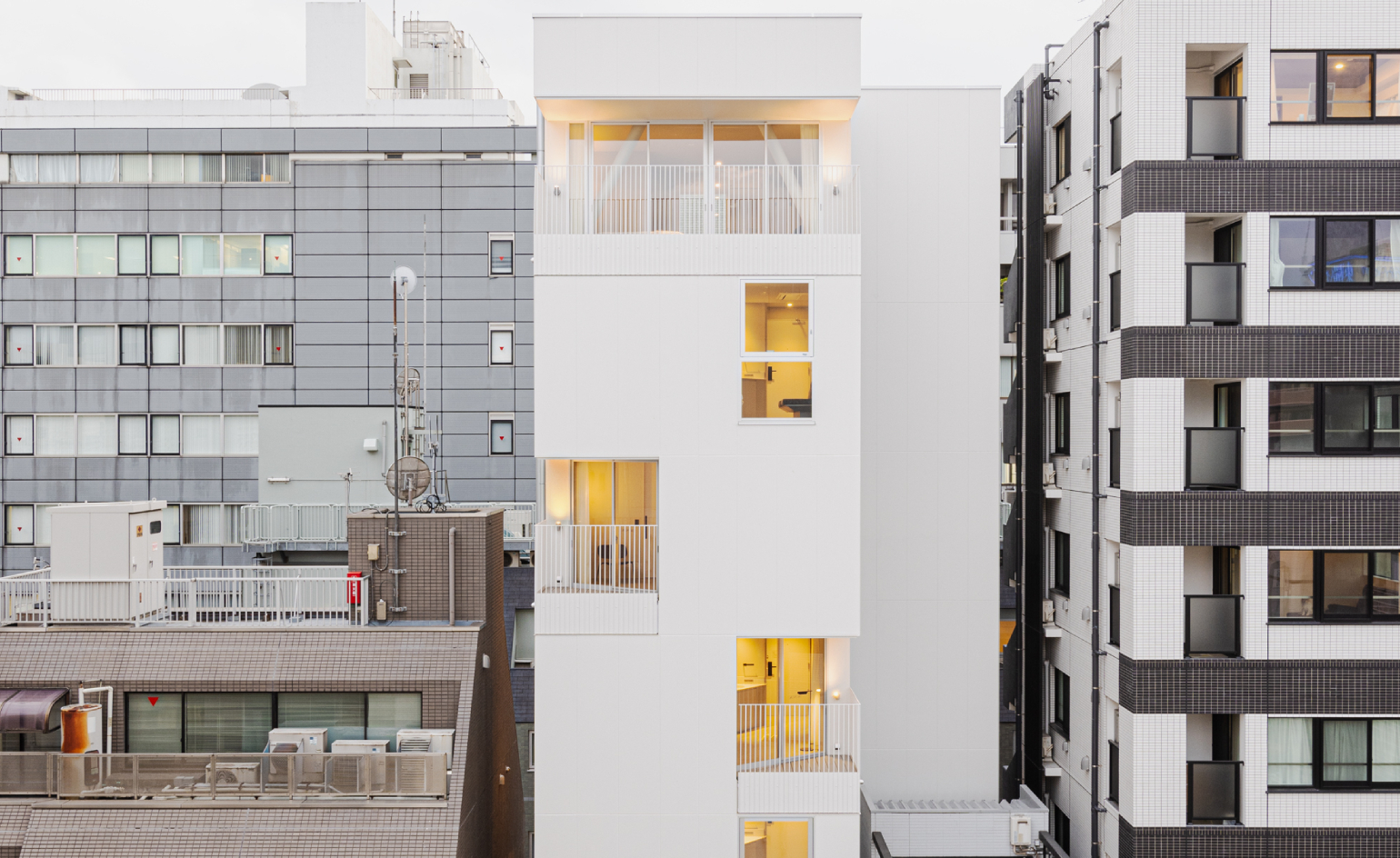 Hotel Rakuragu is a tiny but mighty modern escape in Tokyo
Hotel Rakuragu is a tiny but mighty modern escape in TokyoHotel Rakuragu, brought to life by Kooo Architects, lies within an 80 sq m plot in the area of Chuo-ku
By Danielle Demetriou
-
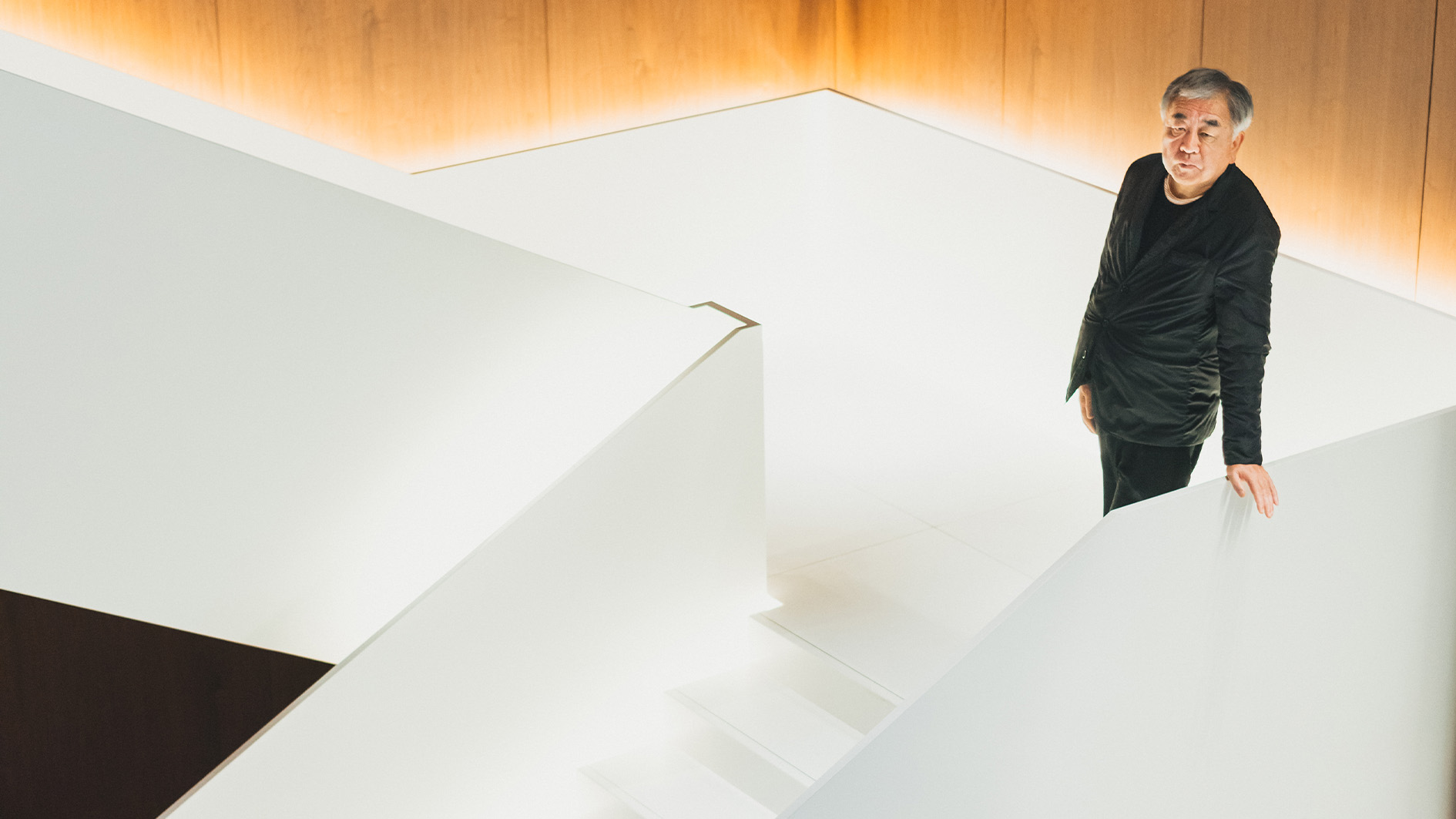 Kengo Kuma on making The Tokyo Edition, Ginza ‘warm, intimate, and spiritual’
Kengo Kuma on making The Tokyo Edition, Ginza ‘warm, intimate, and spiritual’The new Tokyo Edition, Ginza, designed by Kengo Kuma and Ian Schrager, marks the brand’s second chapter in Japan
By Danielle Demetriou