Hotel Rakuragu is a tiny but mighty modern escape in Tokyo
Hotel Rakuragu, brought to life by Kooo Architects, lies within an 80 sq m plot in the area of Chuo-ku
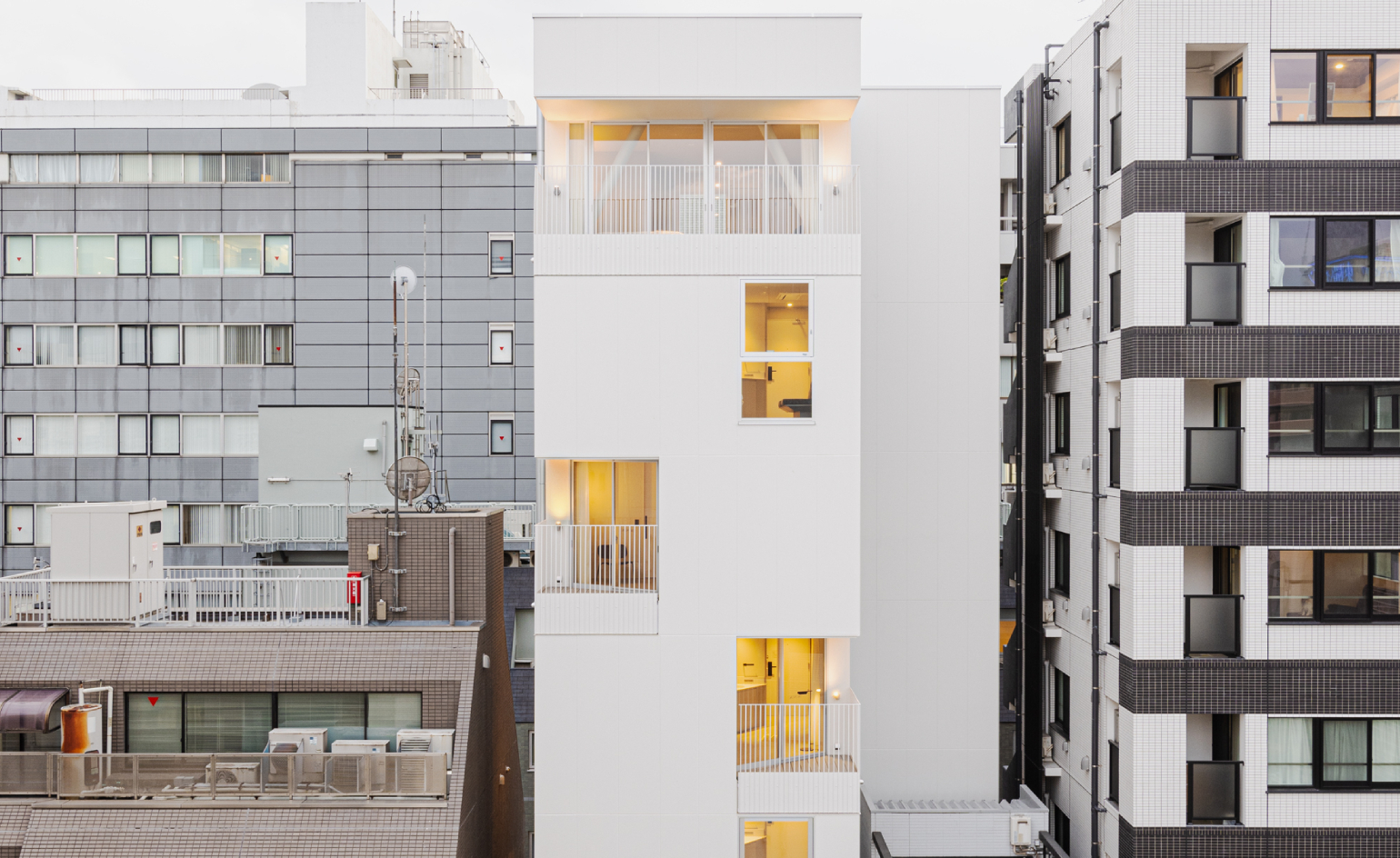
A former parking lot between two buildings, spanning just over 80 sq m, may not sound like the obvious site to build a new hotel – even in building-packed Tokyo. Yet this tight footprint was the springboard for Hotel Rakuragu, a uniquely tall and narrow contemporary structure, rising to nine storeys in height between its neighbours in the Nihonbashi district.
The skinny on slender Hotel Rakuragu
The new hotel, which opened in earlier in March, with 14 guest rooms, was brought to life by Kooo Architects, a studio based in Tokyo and Shanghai, with a design rooted in a deep sensitivity to its compact inner-city location.
The tall white structure is minimalist and abstract, with a lantern-like façade with an irregular scattering of cut-out windows and angular balconies, each positioned to maximise natural light, as well as privacy from the surrounding buildings.
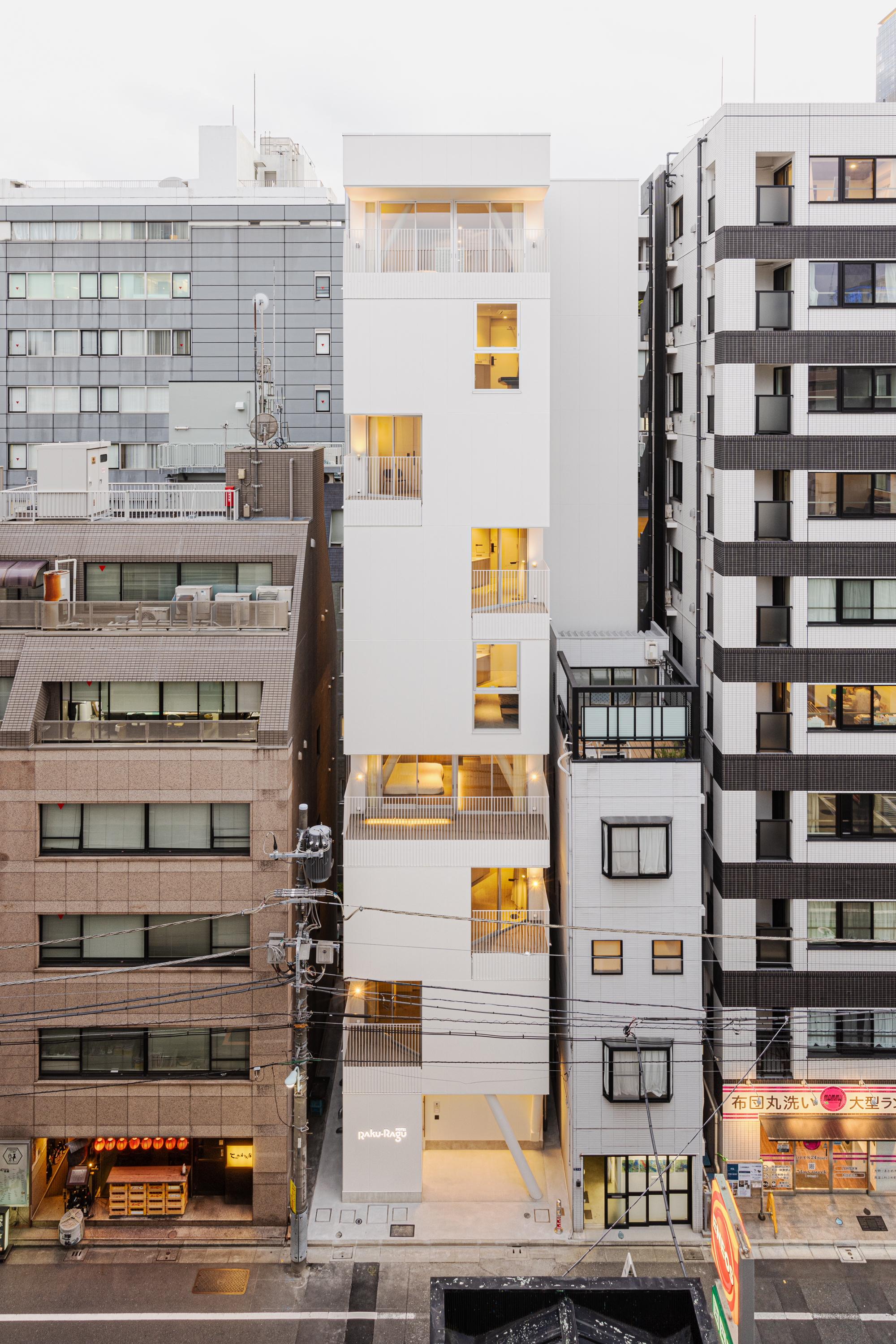
‘This kind of hotel could only happen in Japan,’ Ailu Yang, of AM Limited Company, the owner of the new hotel, tells Wallpaper*. ‘We want guests to feel a sense of inner peace while staying at this hotel, almost like being in a modern temple.’
A minimal white aesthetic characterises the hotel, both inside and out. Spanning a floor plan of 60.66 sq m on a lowkey back street in Nihonbashi, two white angled pillars sit like abstract artworks at its base – a clue into its structural form, which was strengthened using both a braced frame and a rigid frame.
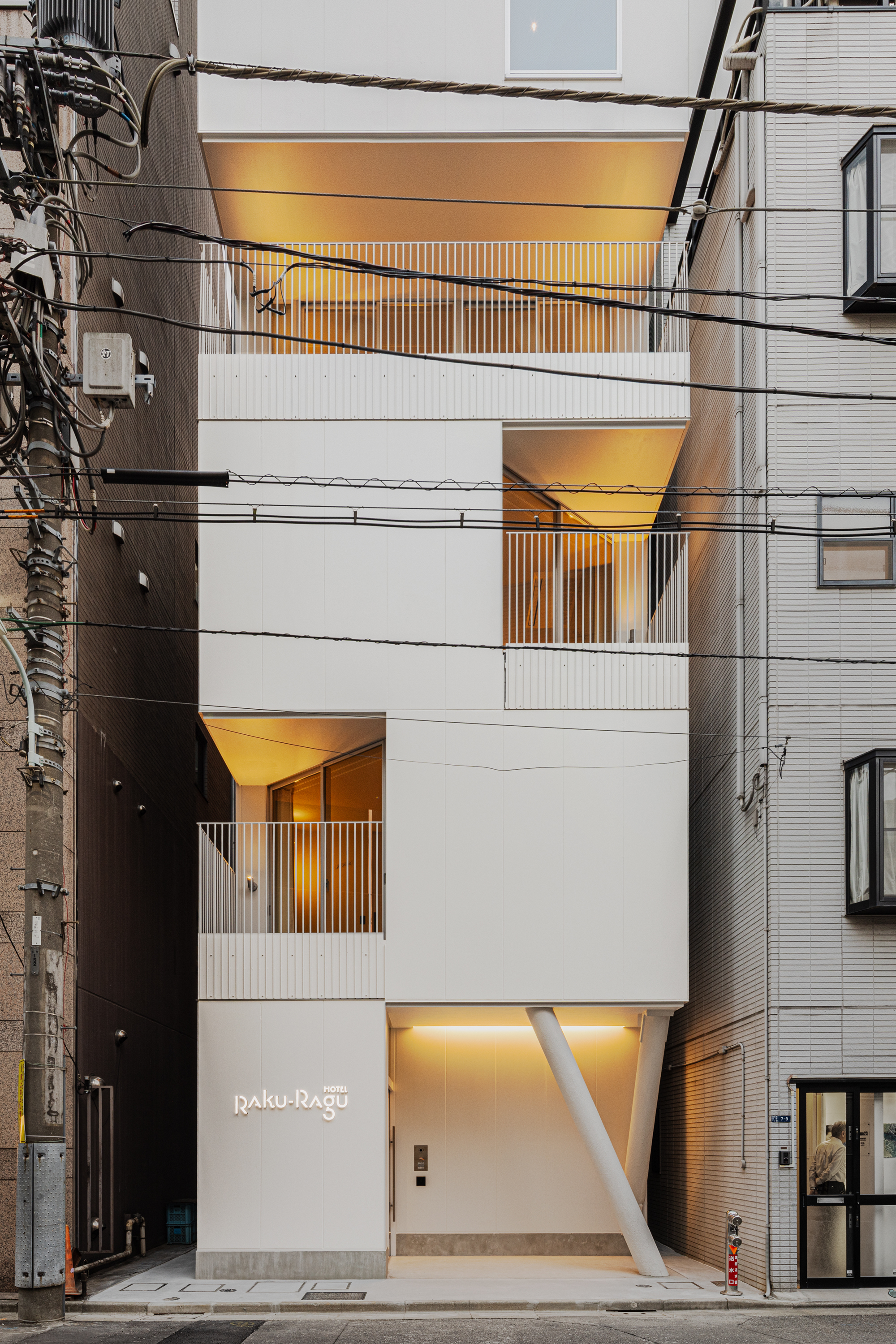
‘The building site itself is quite small,’ Shinya Kojima, co-founder of Kooo Architects, tells Wallpaper*. ‘But by observing the shape of the buildings on either side and the shape of the buildings opposite the site, we were comfortably able to find an outward opening direction on each floor, even in a densely built-up area.’
Ayaka Kojima, co-founder of Kooo Architects, adds: ‘The first major feature of the building is its structural form, which is designed to give the building a characteristic appearance of a hollowed-out white rectangle. There are no pillars on the balconies so as not to block the guests’ view of the outside.
Wallpaper* Newsletter
Receive our daily digest of inspiration, escapism and design stories from around the world direct to your inbox.
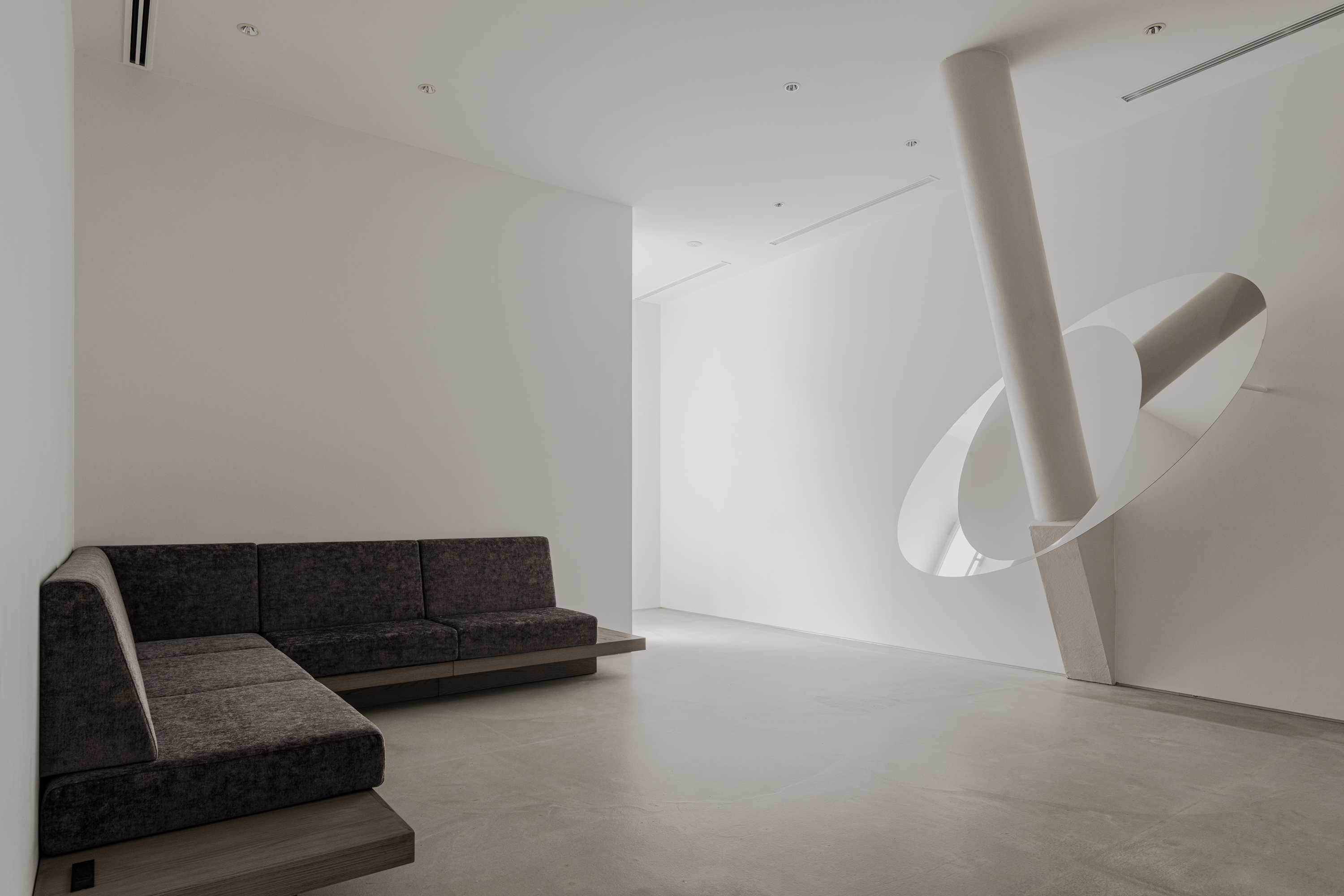
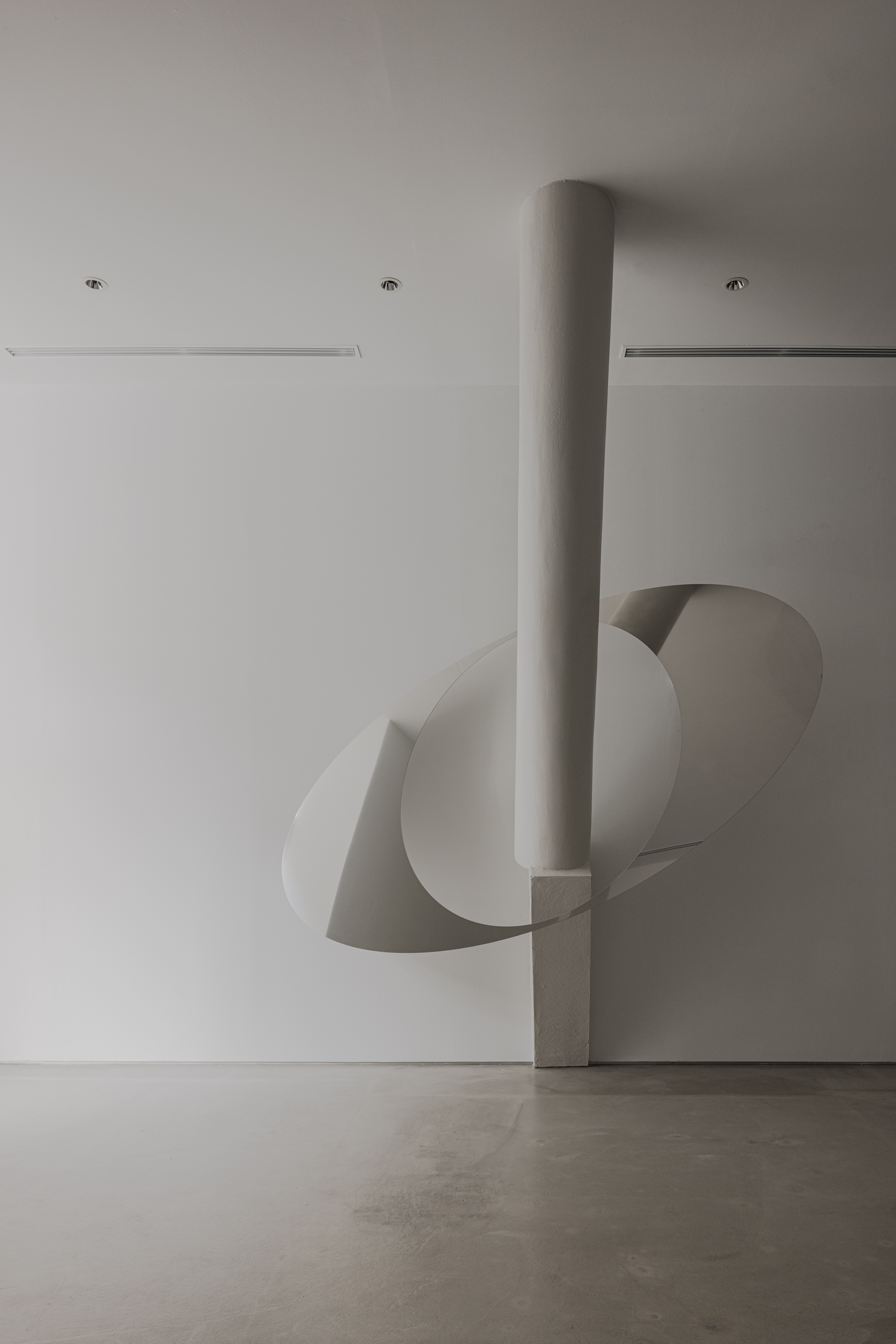
‘The facade has a sense of rhythm: some balconies on each floor are hollowed out in a triangular shape on either side, while others have large balconies along the entire front side. This allows for a certain degree of freedom in the arrangement of the columns.’
Upon entering, the simple lobby space, with its white walls, concrete floors, grey seating and white front desk, is minimal, modern and functional, with the added touch of an elliptical mirrored sculpture hovering around another white pillar – a bespoke artwork created by Tokyo design studio We+.
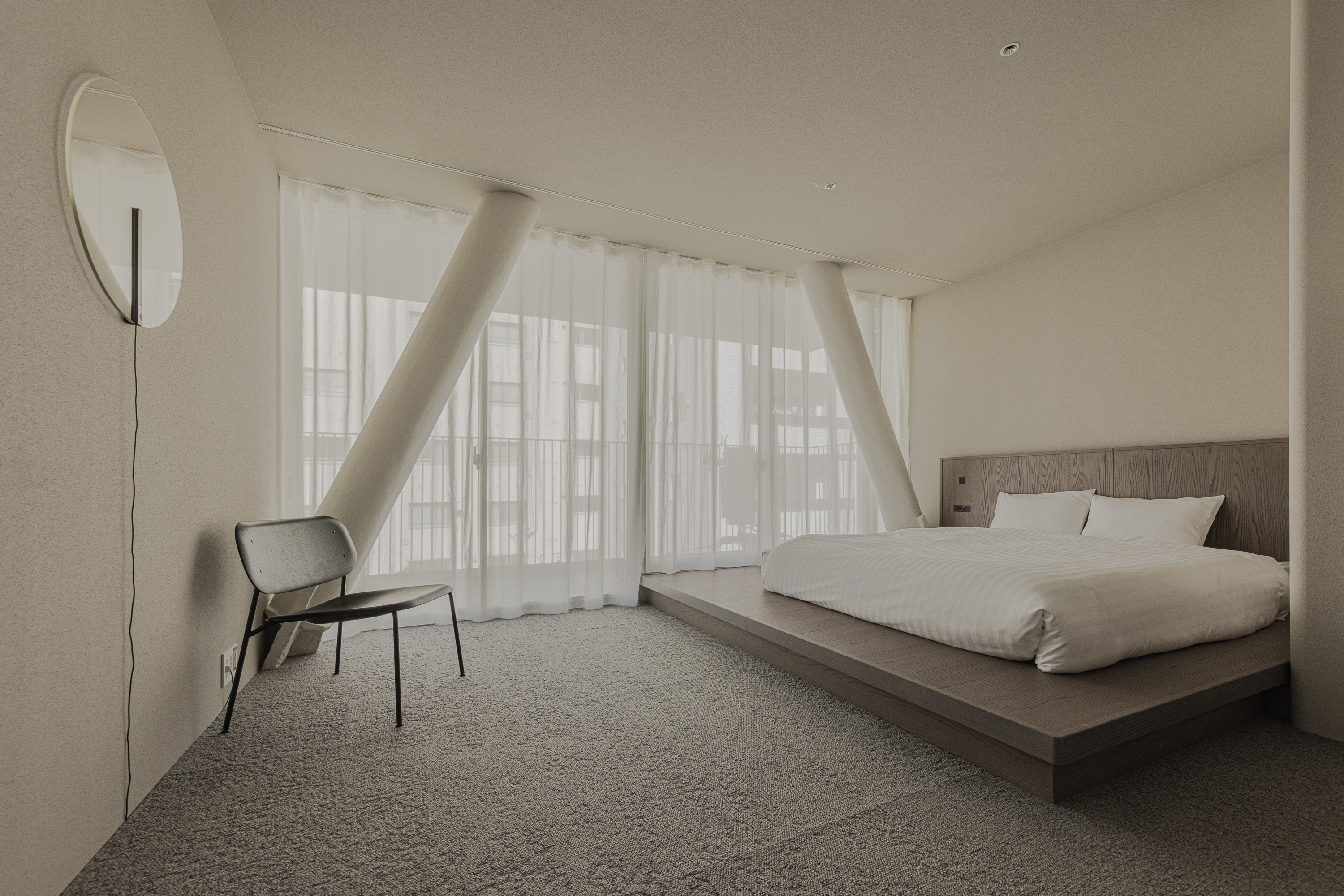
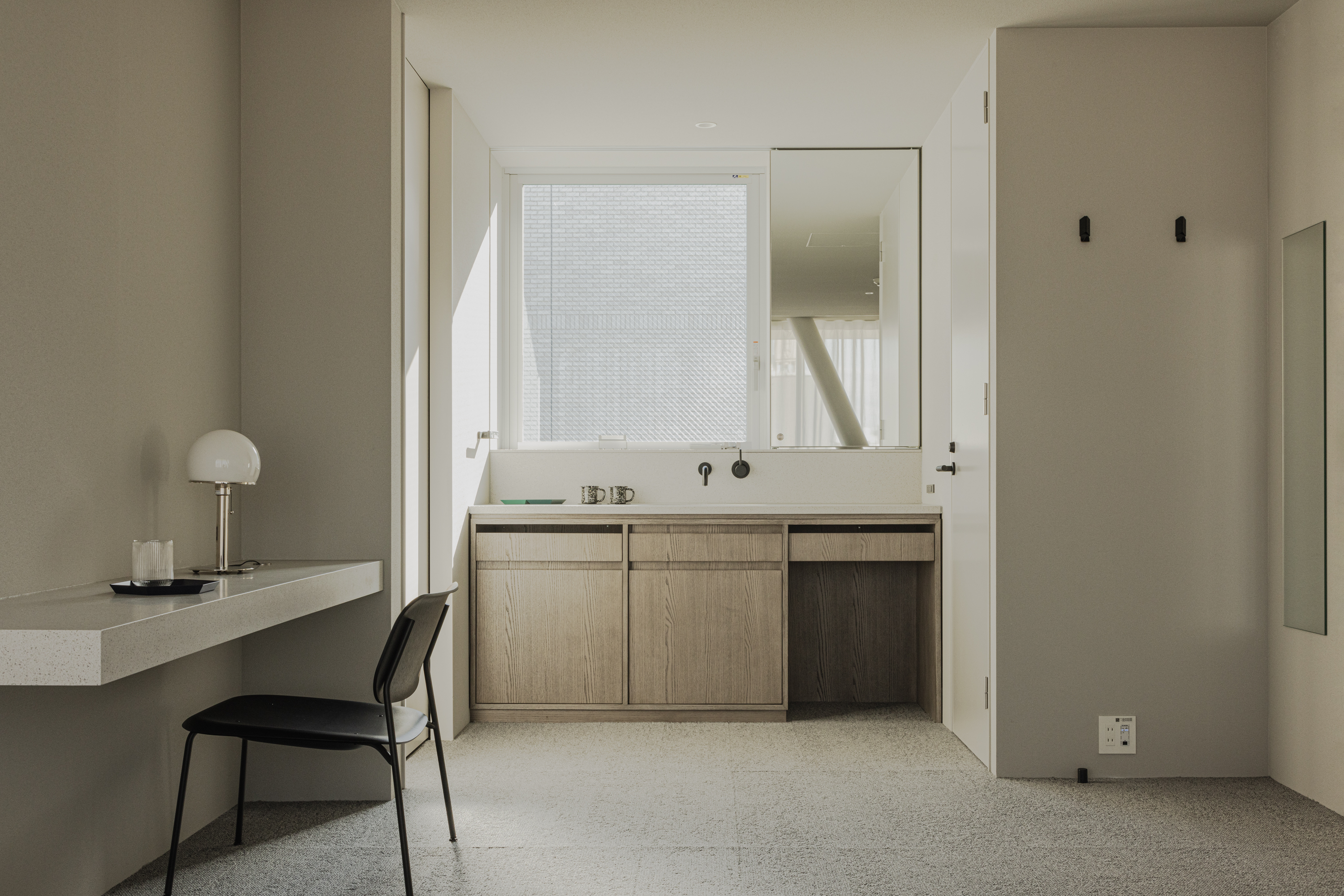
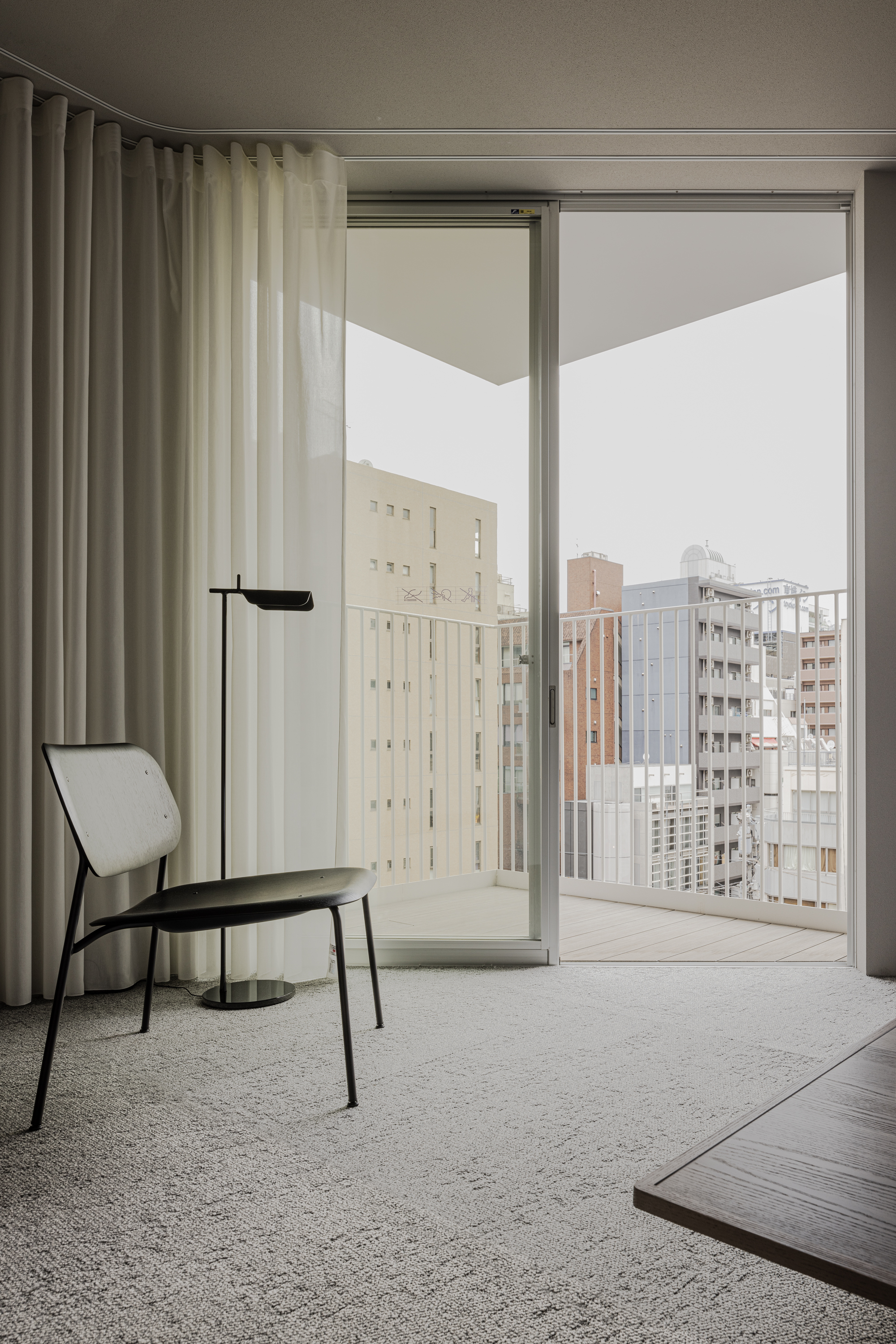
An elevator carries guests to the upper levels, each home to just one or two guest rooms, ranging from a compact 13 sq m to a more spacious 35 sq m, many with plant-lined balconies or large cut-out windows.
Despite the no-frills foundation, the rooms are enhanced by a contemporary softness in the textures, materials and palette – from the diatomaceous earth wallpaper and the curved edges of all wall corners to the woven grey carpets, low wooden bed platforms, circular mirrors and light curtains.
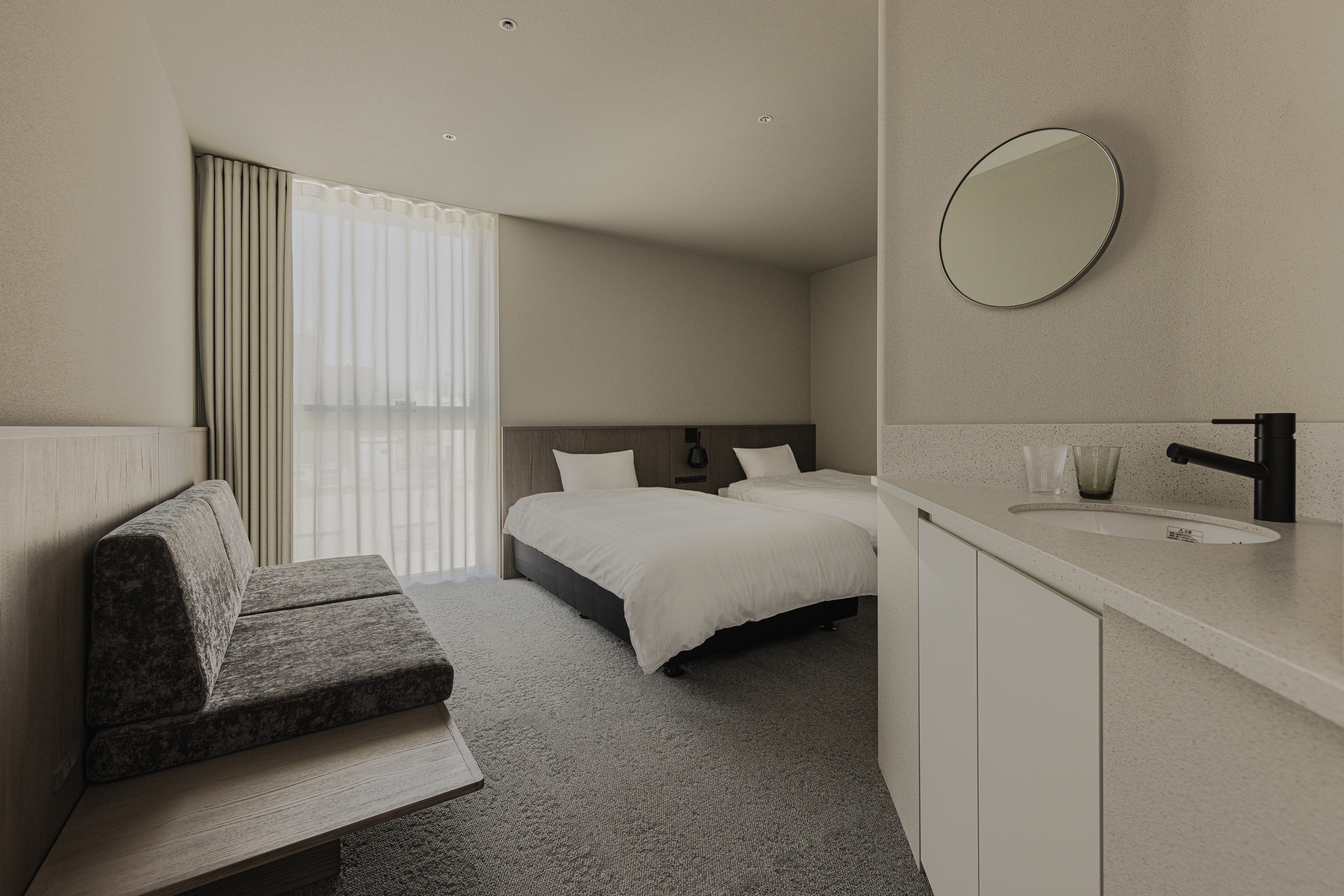
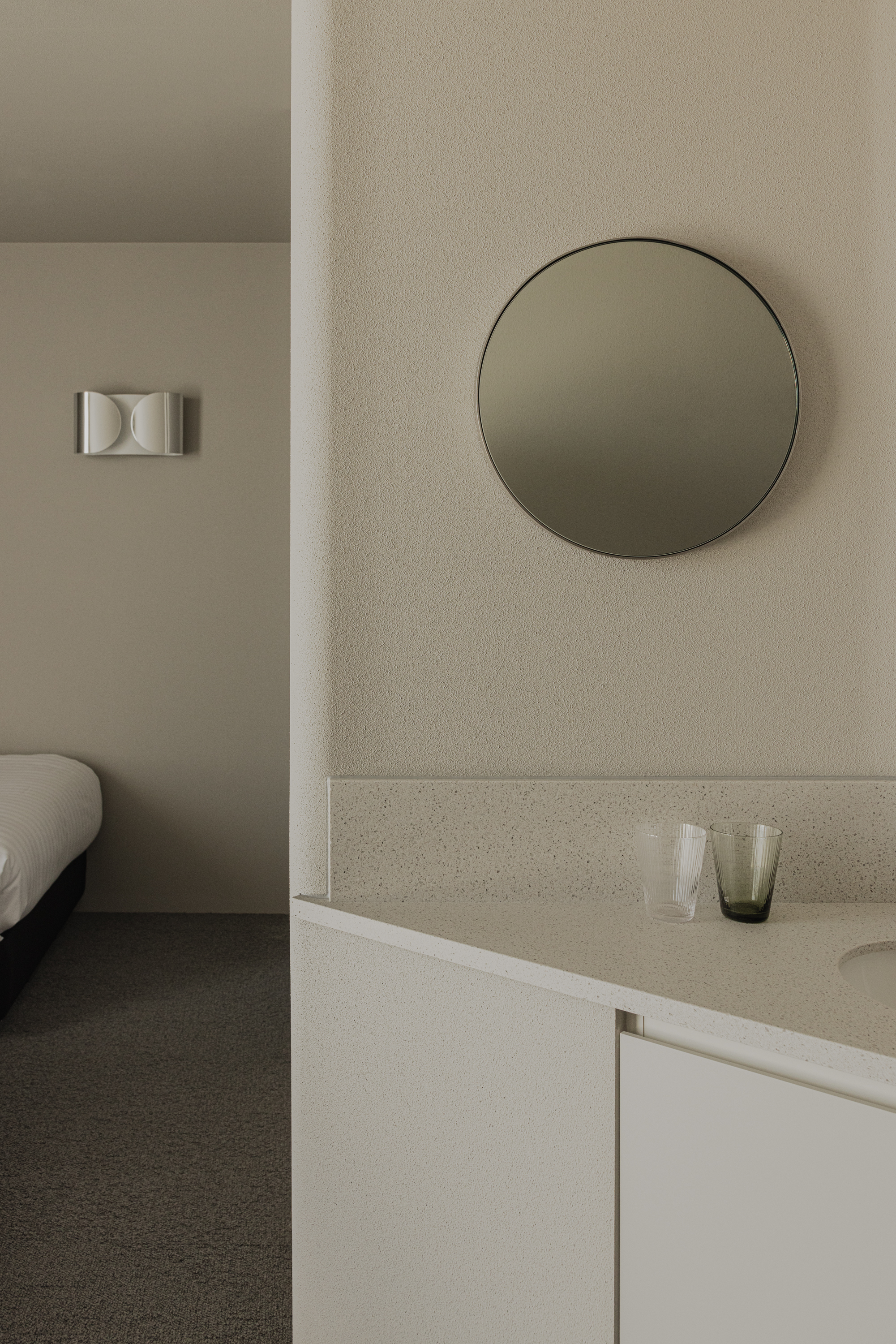
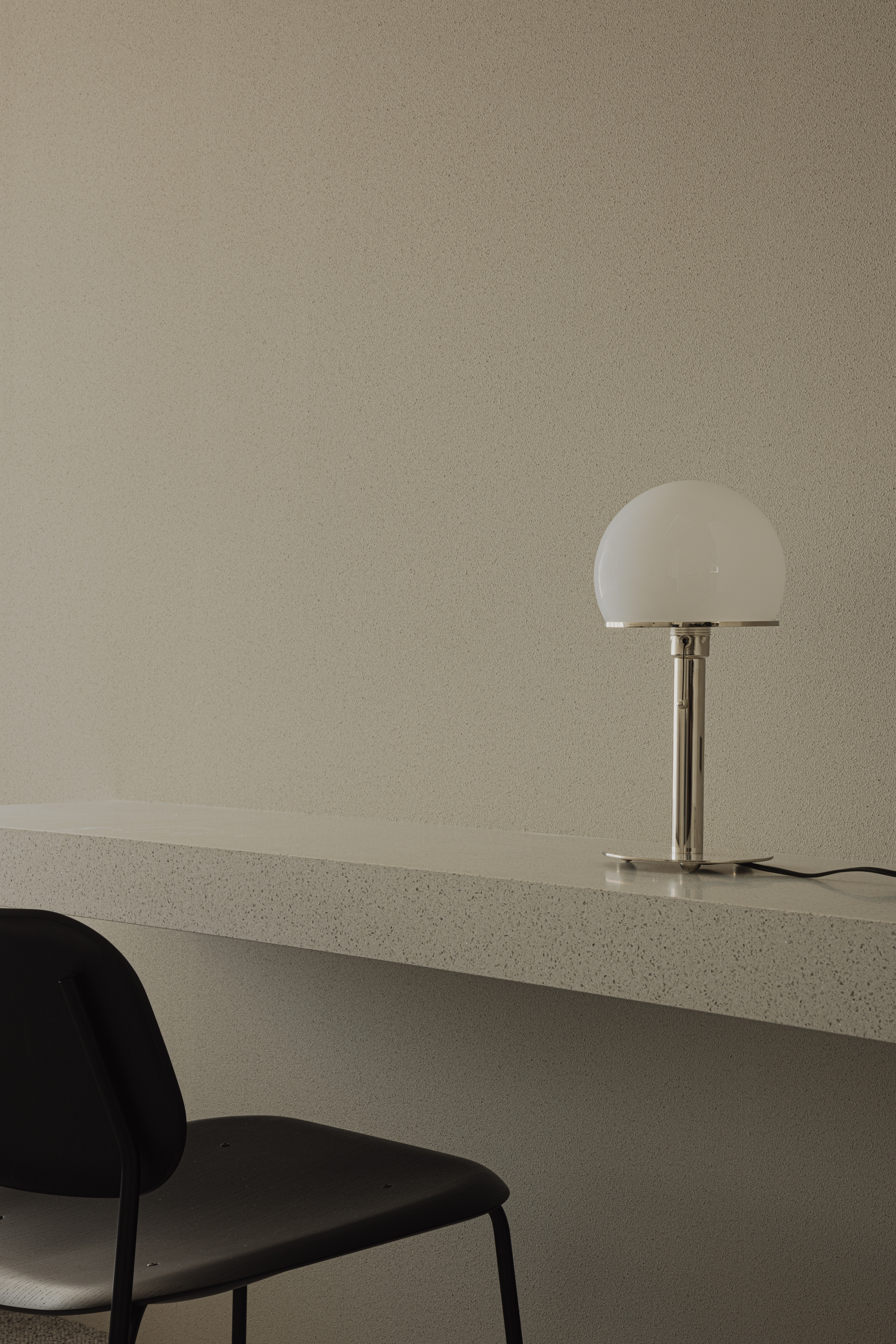
The building’s unique DNA is also present throughout; a scattering of angled white floor-to-ceiling columns, which have a functional role of supporting the building, are transformed into an architectural feature in a number of guest rooms.
‘We tried to create a layout and select materials that allow guests to fall asleep comfortably and wake up in the morning sun,’ says Shinya Kojima. ‘For this reason, diatomaceous earth wallpaper is used on the walls, with the idea that light can also be felt through the texture of the wallpaper.’
A music theme also quietly underpins the hotel – from the name, which references ‘ragtime’ in Japanese to the jazz soundtracks in the lobby (QR code-accessible in-room playlists and jazz event ticket sales are also planned).
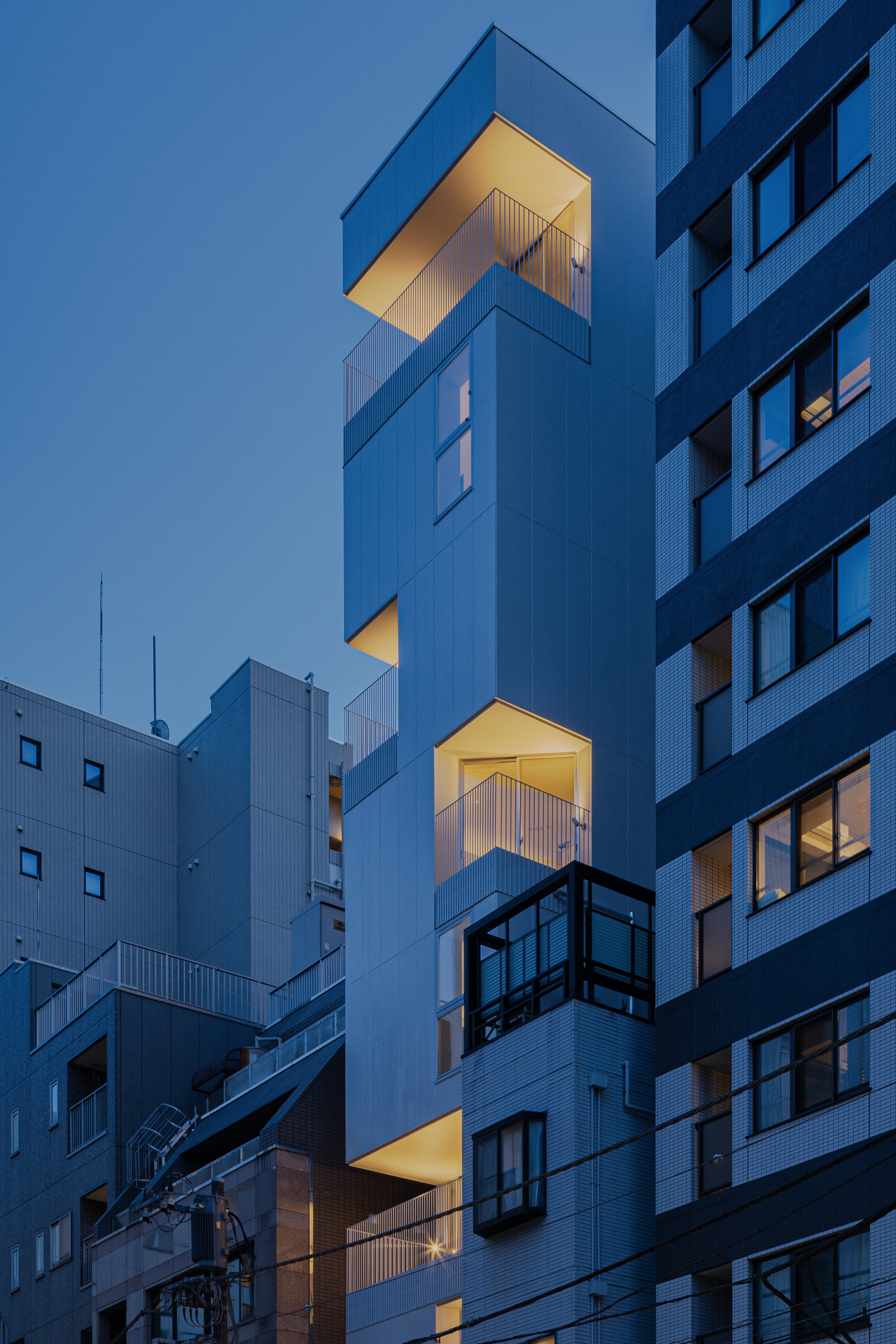
Danielle Demetriou is a British writer and editor who moved from London to Japan in 2007. She writes about design, architecture and culture (for newspapers, magazines and books) and lives in an old machiya townhouse in Kyoto.
Instagram - @danielleinjapan
-
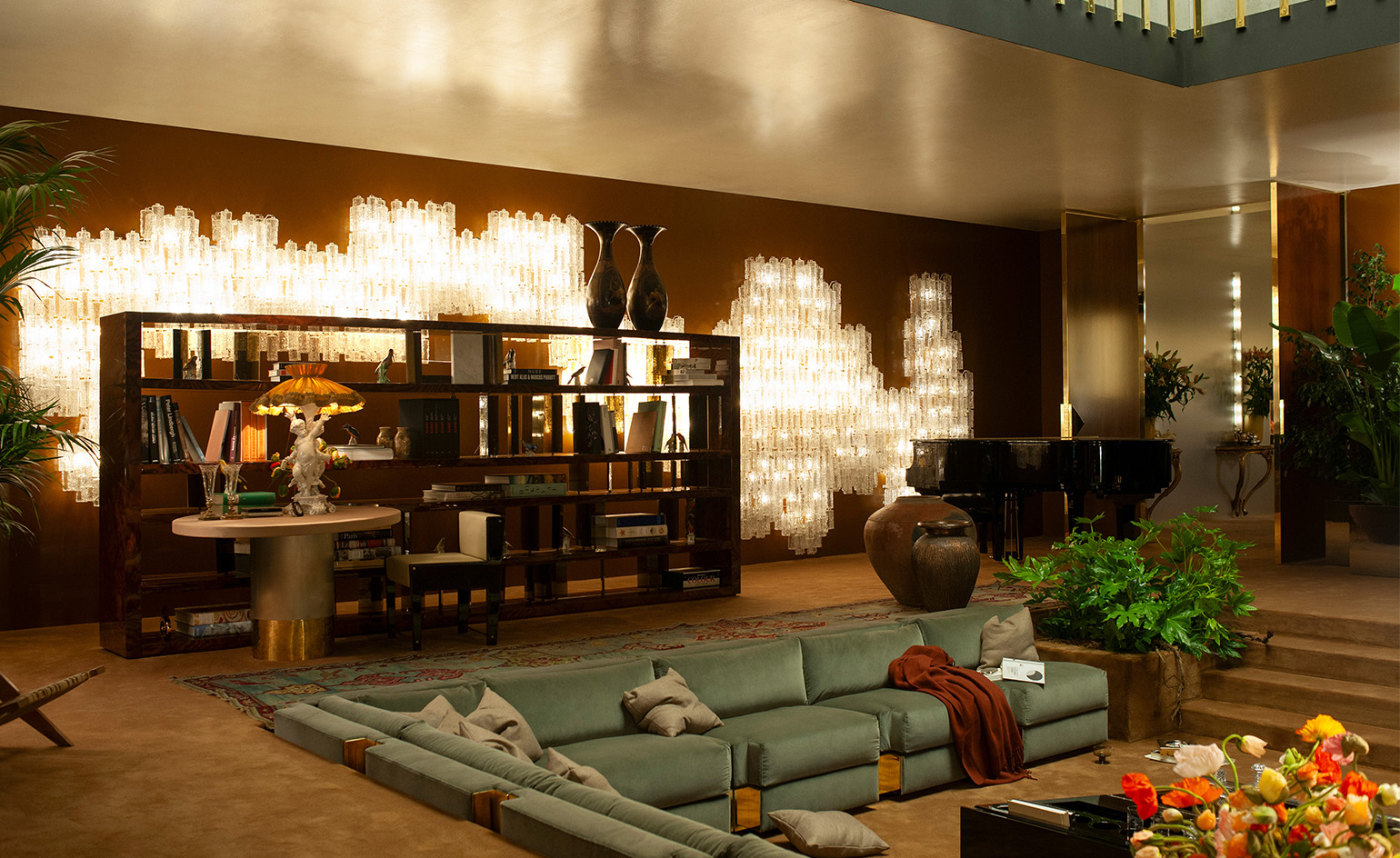 Dimoremilano and Loro Piana channel 1970s cinema in decadent Milan display
Dimoremilano and Loro Piana channel 1970s cinema in decadent Milan displayAt Milan Design Week 2025, Dimorestudio has directed and staged an immersive, film-inspired installation to present new furniture and decor for Loro Piana
By Dan Howarth Published
-
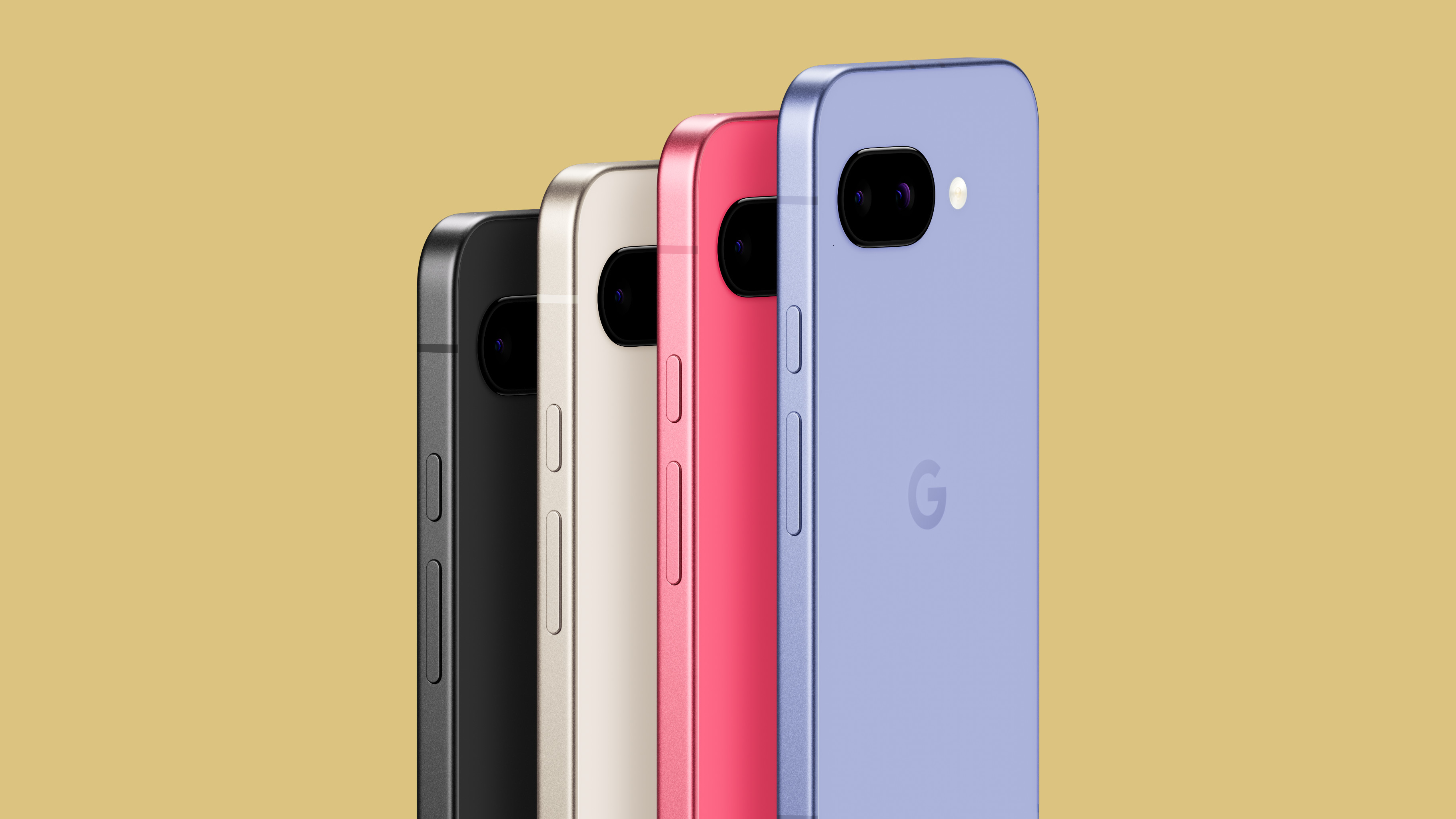 The new Google Pixel 9a is a competent companion on the pathway to the world of AI
The new Google Pixel 9a is a competent companion on the pathway to the world of AIGoogle’s reputation for effective and efficient hardware is bolstered by the introduction of the new Pixel 9a, a mid-tier smartphone designed to endure
By Jonathan Bell Published
-
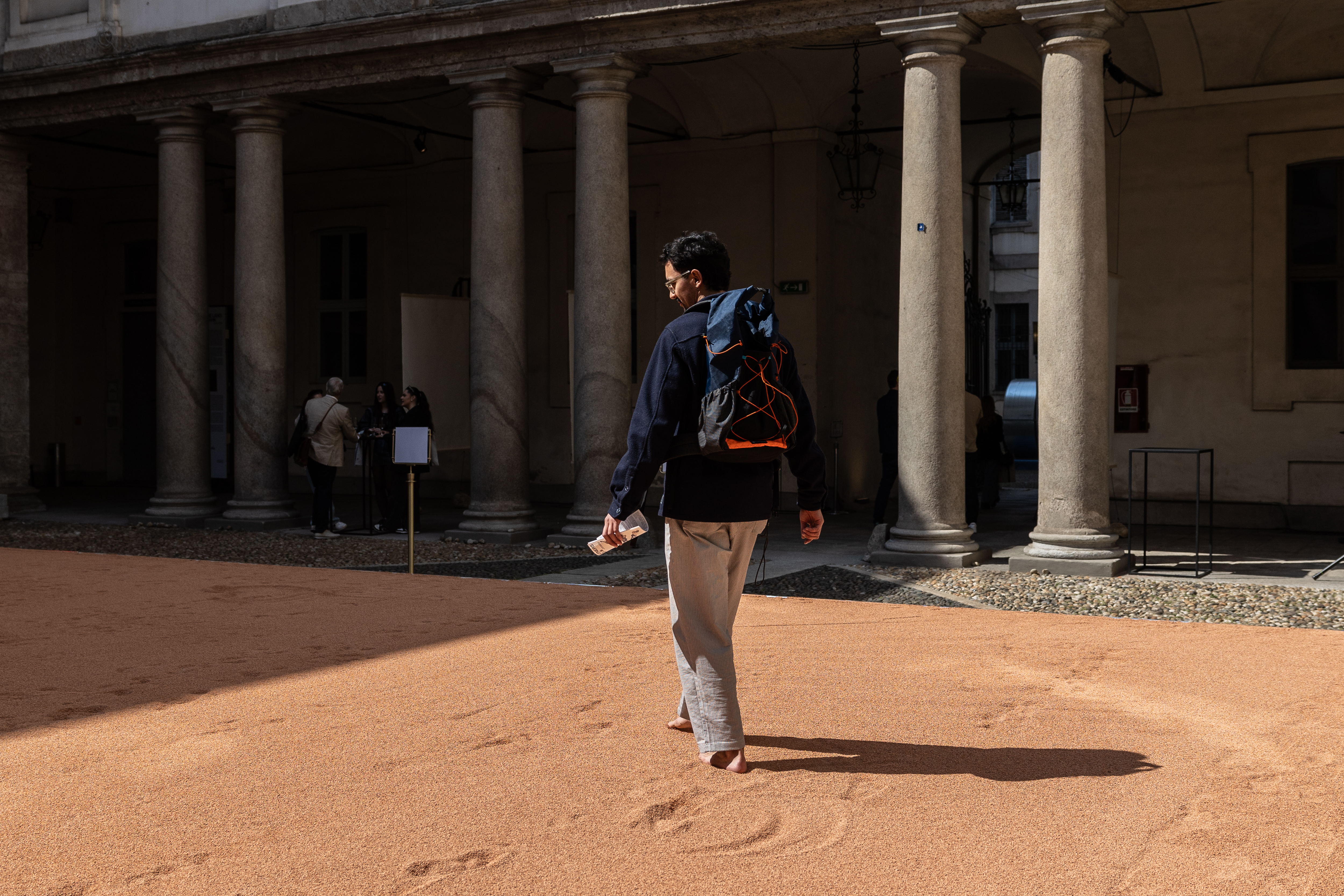 In Milan, MoscaPartners presents a poetic exploration of ‘migration’
In Milan, MoscaPartners presents a poetic exploration of ‘migration’Alongside immersive work by Byoung Cho, MoscaPartners’ Milan Design Week 2025 display features an accessible exhibition path designed for visually impaired visitors
By Cristina Kiran Piotti Published
-
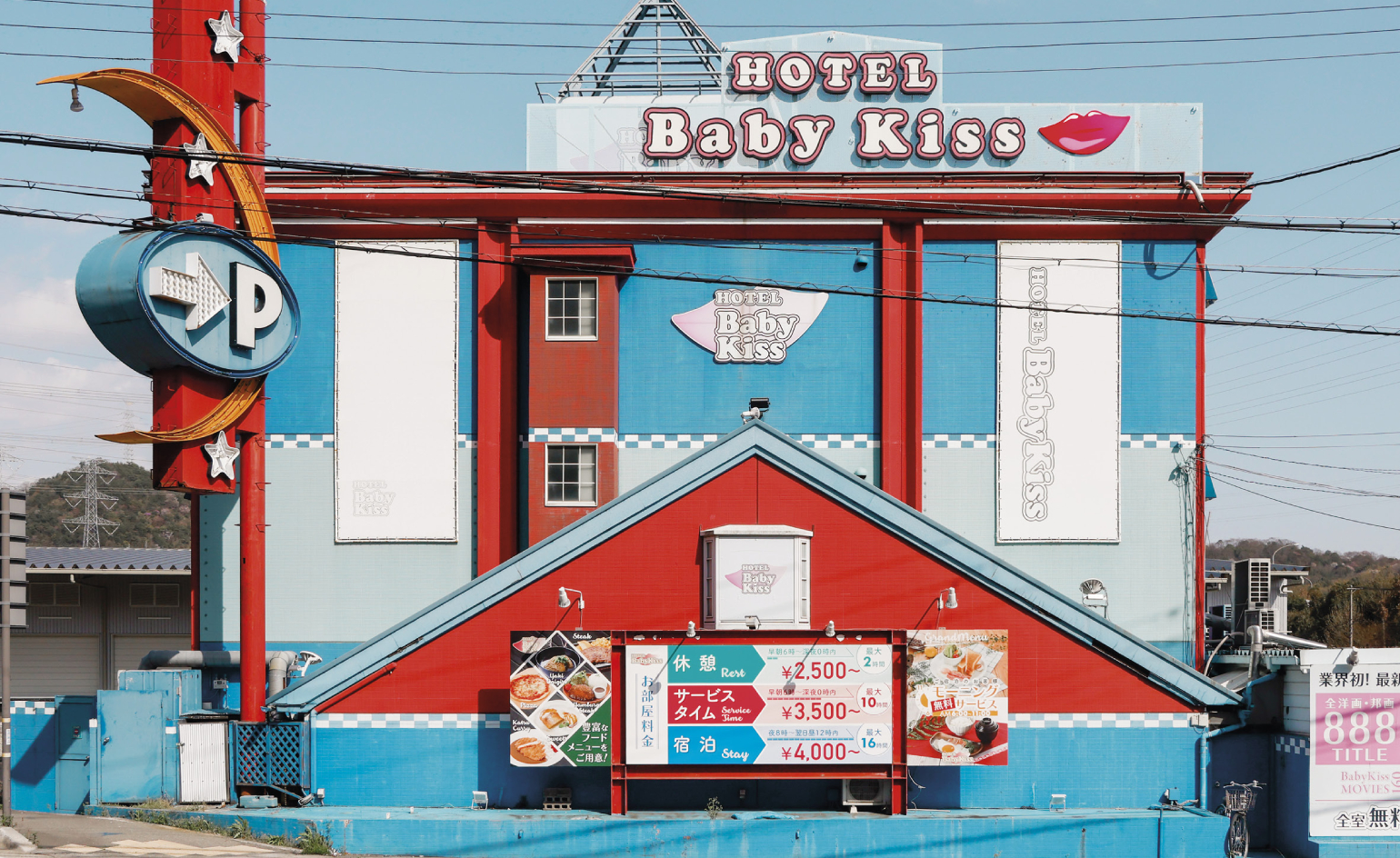 A new book captures the kitschy allure of Japanese ‘love hotels’
A new book captures the kitschy allure of Japanese ‘love hotels’For his latest project, French photographer François Prost documents the whimsical façades that characterise these erotic roadside venues.
By Sofia de la Cruz Published
-
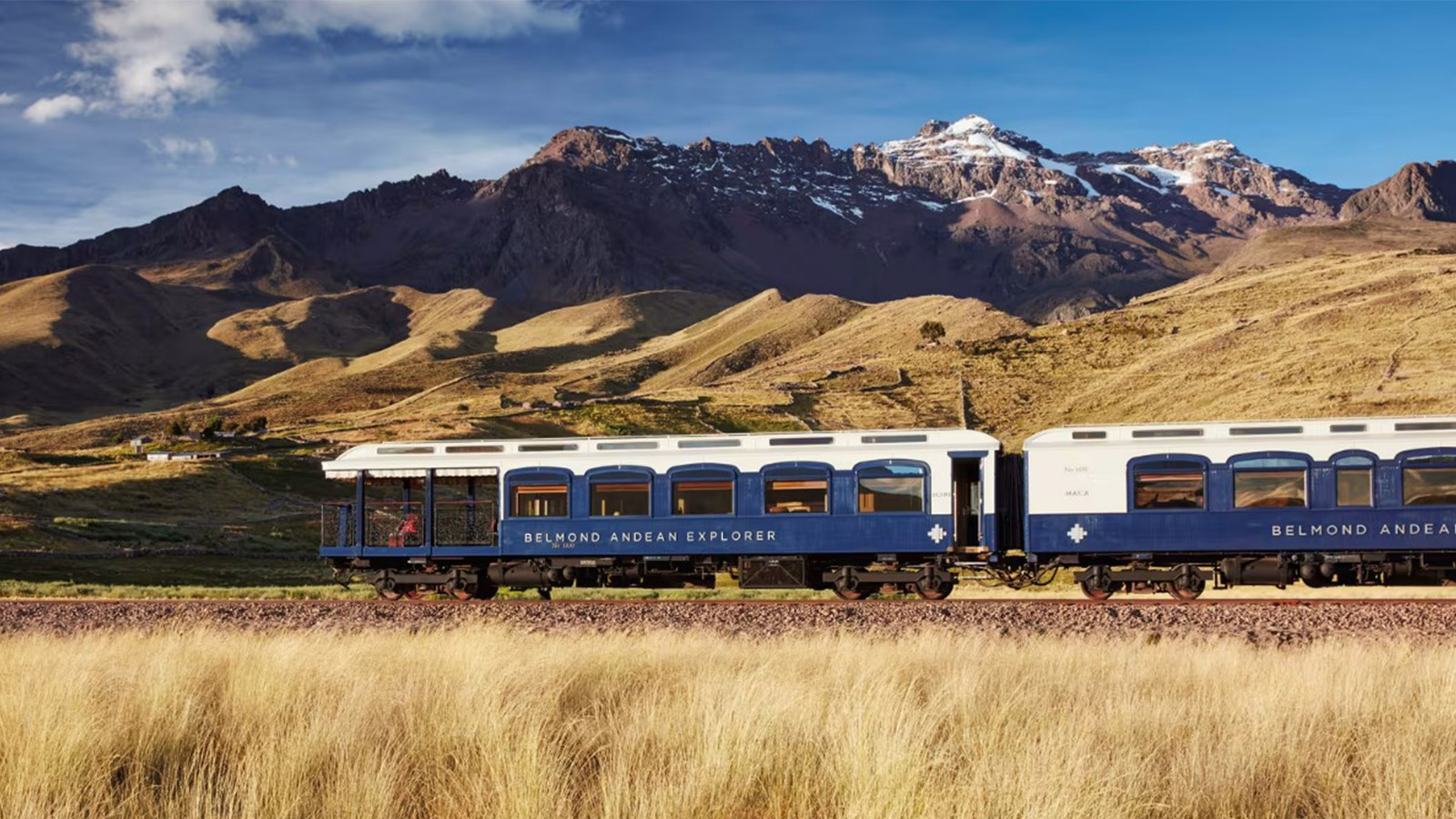 All aboard the world’s most luxurious train journeys
All aboard the world’s most luxurious train journeysStay on track with our pick of the most luxurious train journeys around the world, whether in 1920s-style opulence or contemporary chic
By Tianna Williams Published
-
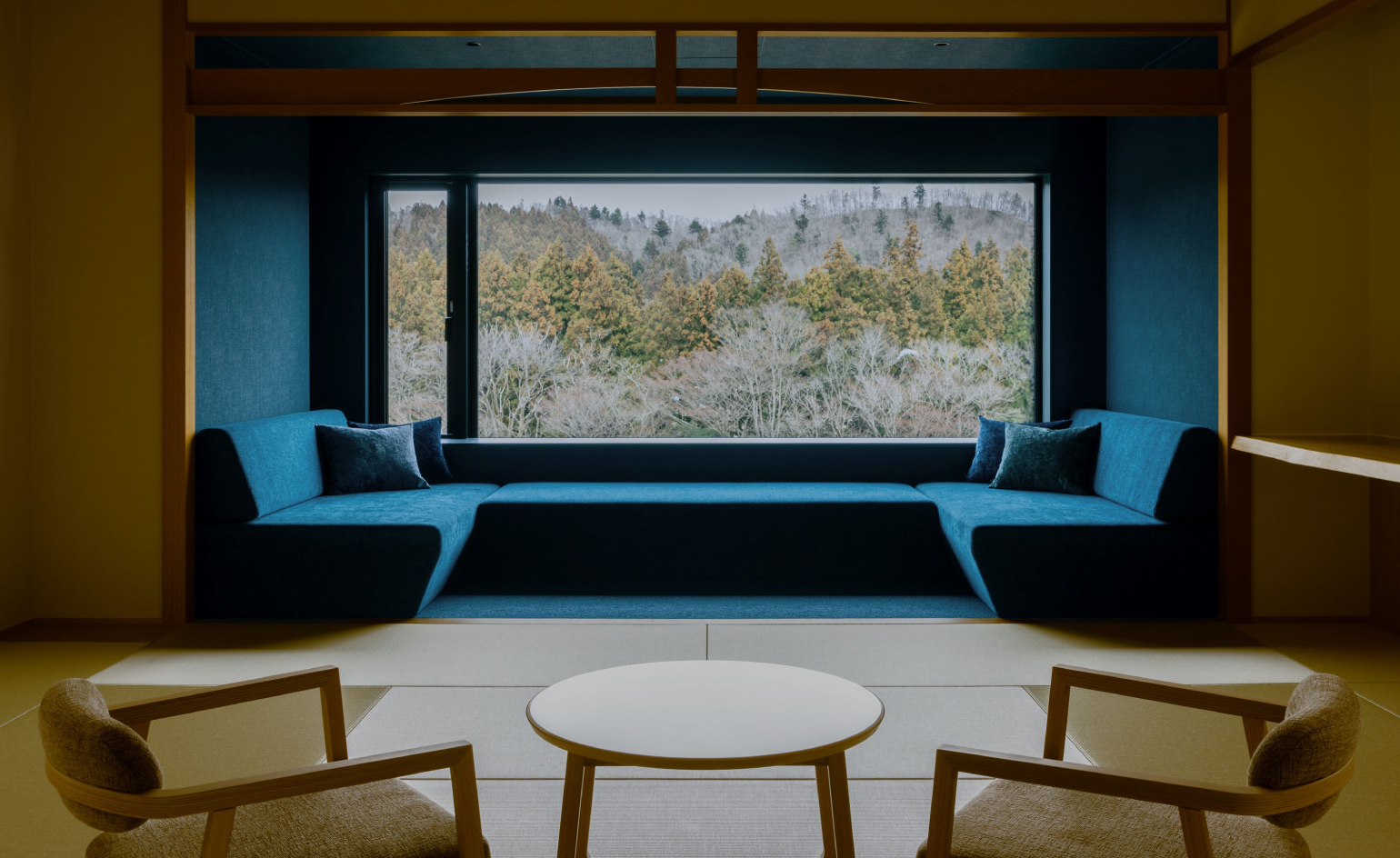 Wallpaper* checks in at Hoshino Resorts KAI Akiu: a soothing onsen hotel
Wallpaper* checks in at Hoshino Resorts KAI Akiu: a soothing onsen hotelIn Japan’s bucolic northeast, Hoshino Resorts KAI Akiu breathes new life into a sleepy hot spring village without betraying its ancient roots
By Eric Millman Published
-
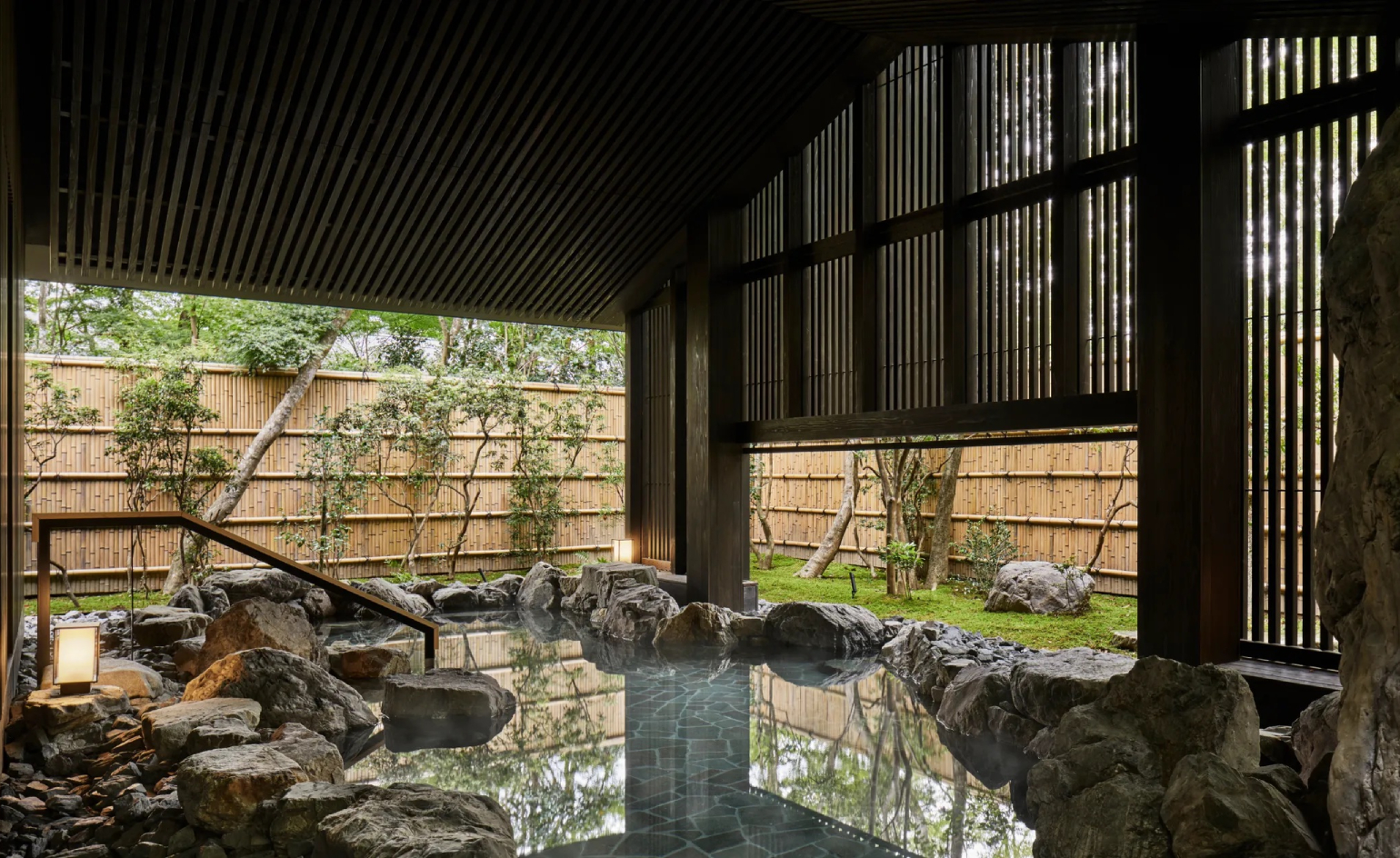 Shake off the winter chill at these design-led onsen hotels in Japan
Shake off the winter chill at these design-led onsen hotels in JapanWhether you’re heading to the mountains of Hokkaido or the alleys of Kyoto’s Gion district, these immaculately designed onsen hotels will keep the shivers at bay
By Jen Paolini Published
-
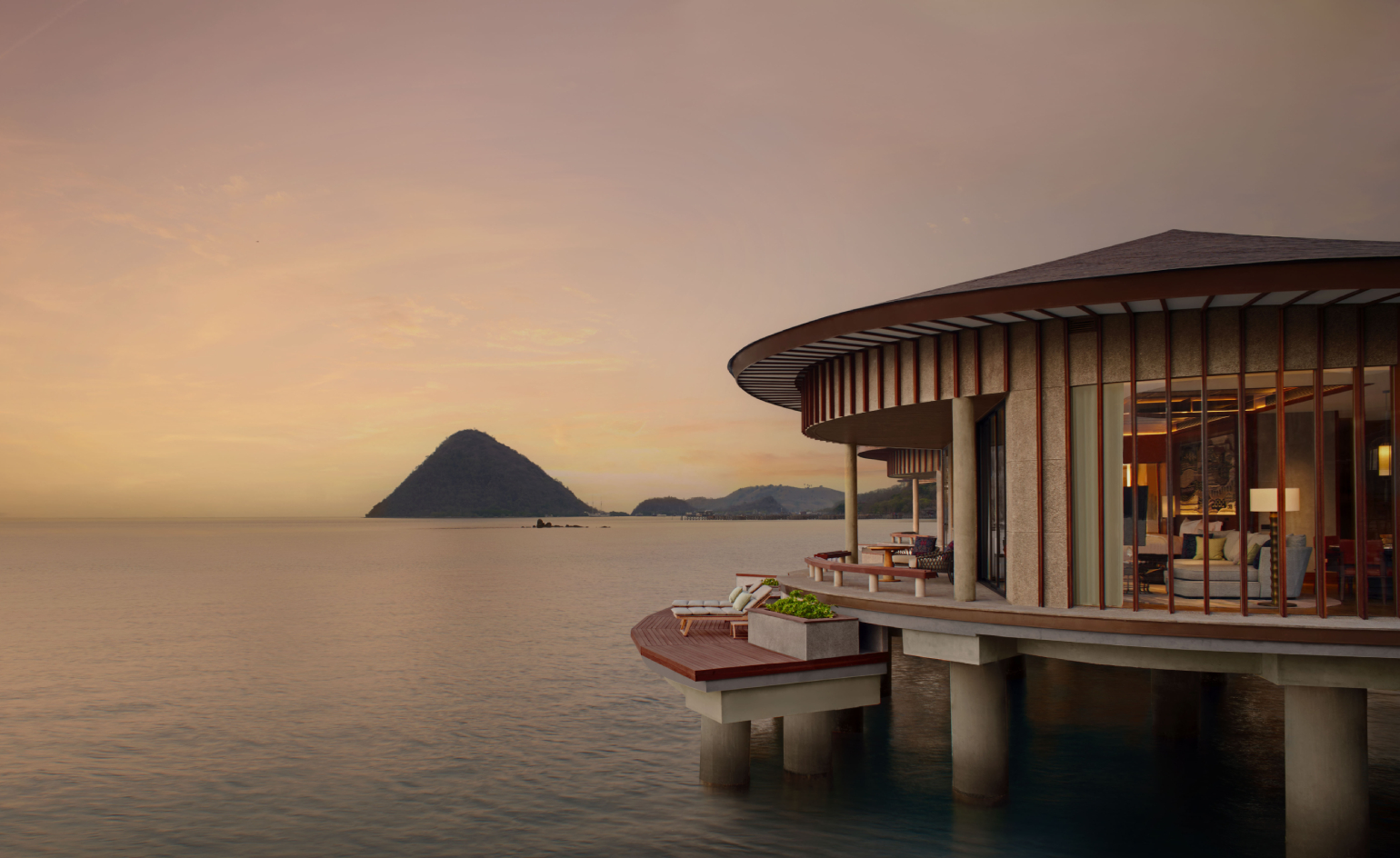 The new hotels you’ll want to stay at in 2025
The new hotels you’ll want to stay at in 2025Where to stay in 2025? Let six of the most-read-about hotel openings of the past 12 months inspire your escape – from a tiny Tokyo bolthole to a Tanzanian safari retreat
By Sofia de la Cruz Published
-
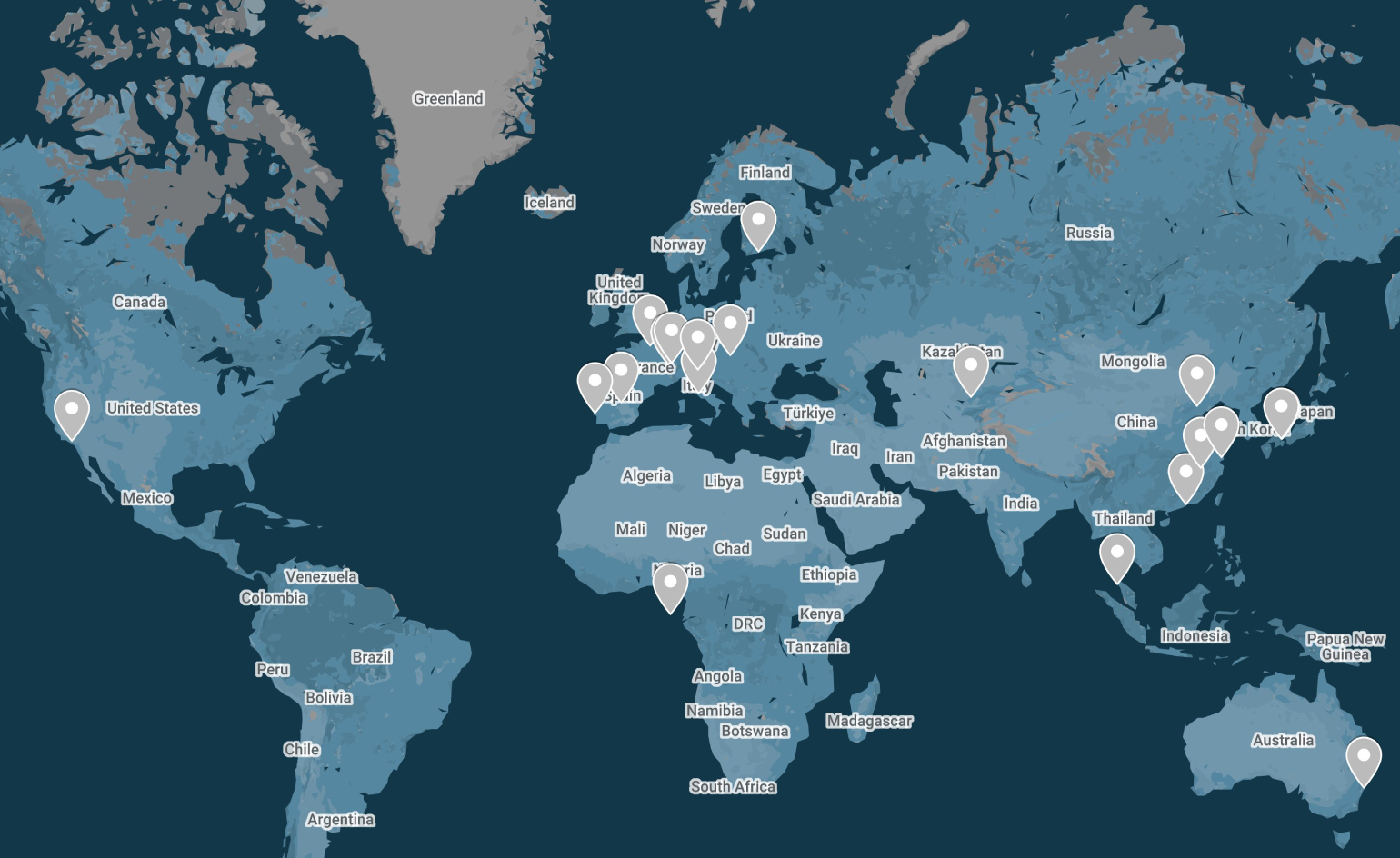 2025 getaways: where Wallpaper* editors will be travelling to this year
2025 getaways: where Wallpaper* editors will be travelling to this yearFrom the Japanese art islands of Naoshima and Teshima to the Malaysian tropical paradise of Langkawi, here’s where Wallpaper* editors plan to travel to in 2025
By Sofia de la Cruz Published
-
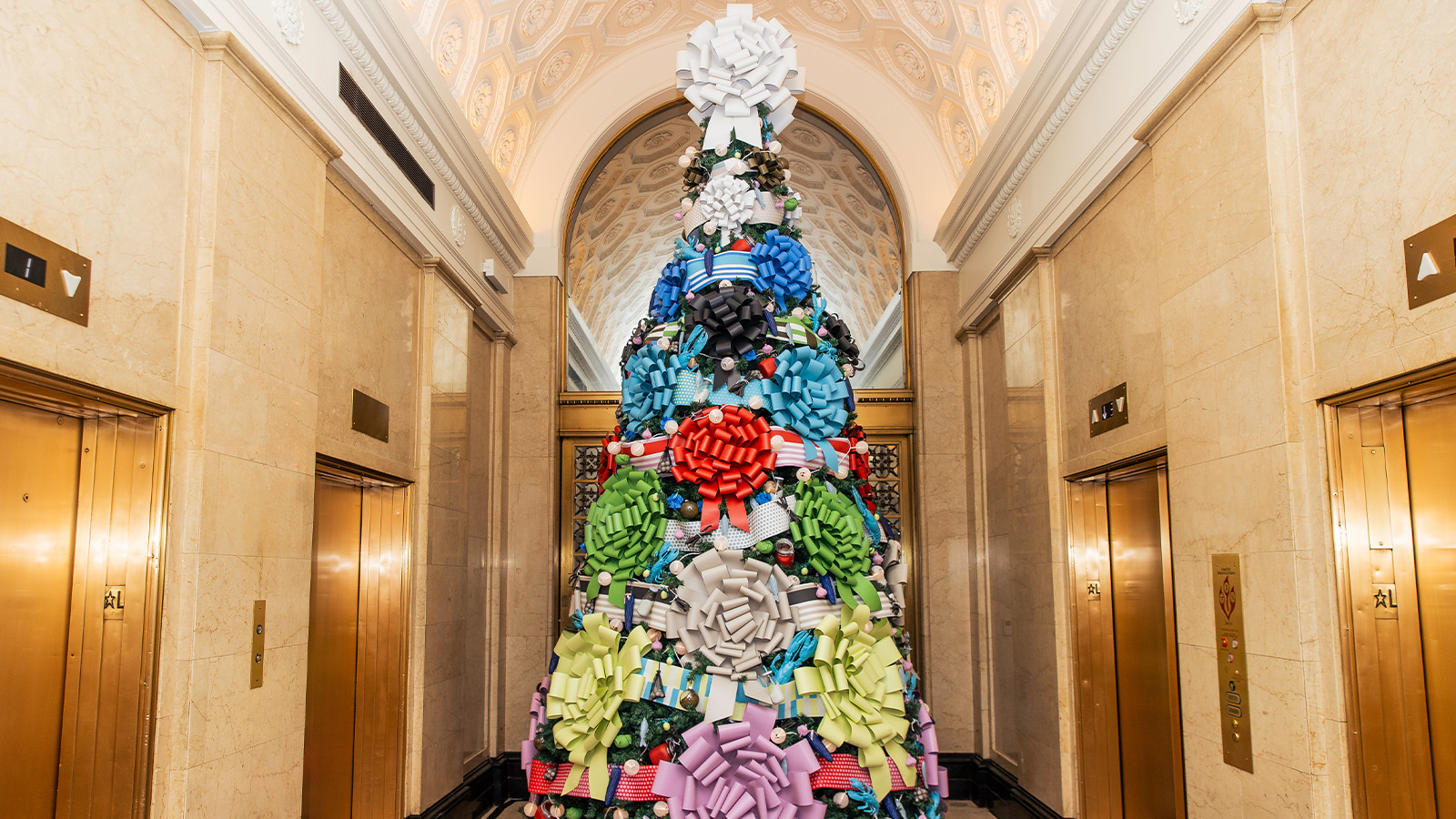 The most whimsical hotel Christmas trees around the world
The most whimsical hotel Christmas trees around the worldWe round up the best hotel Christmas tree collaborations of the year, from an abstract take in Madrid to a heritage-rooted installation in Amsterdam
By Tianna Williams Published
-
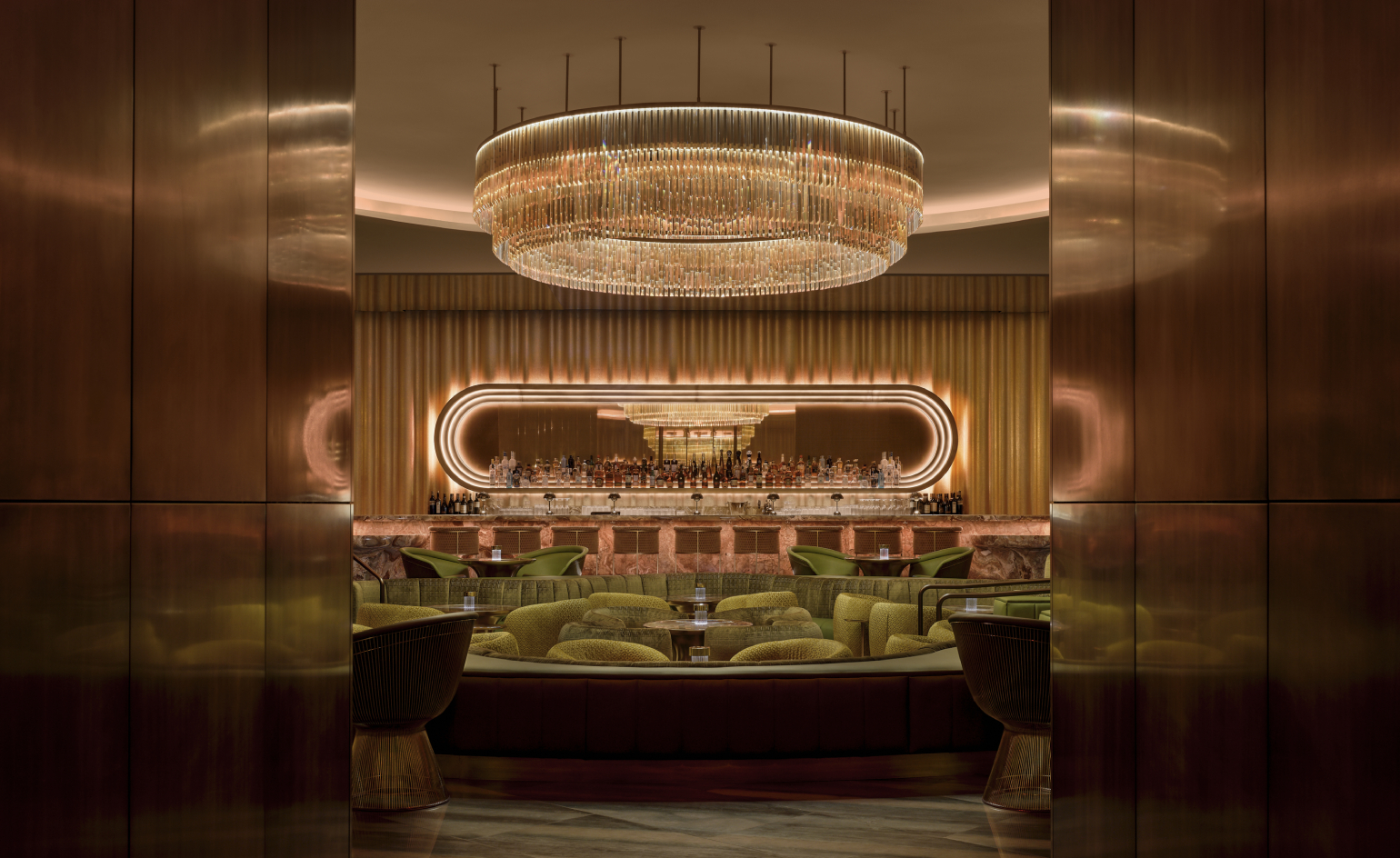 Six brilliant bars for your 2025 celebrations, hot off the Wallpaper* travel desk
Six brilliant bars for your 2025 celebrations, hot off the Wallpaper* travel deskWallpaper’s most-read bar reviews of the year can't be wrong: here’s inspiration for your festive and new year plans, from a swanky Las Vegas lounge to a minimalist London drinking den
By Sofia de la Cruz Published