Modern, earthy lodges await at Lavandeira Douro Nature & Wellness
Lavandeira Douro Nature & Wellness in Portugal boasts off-track luxury cabins by FCC Architectura
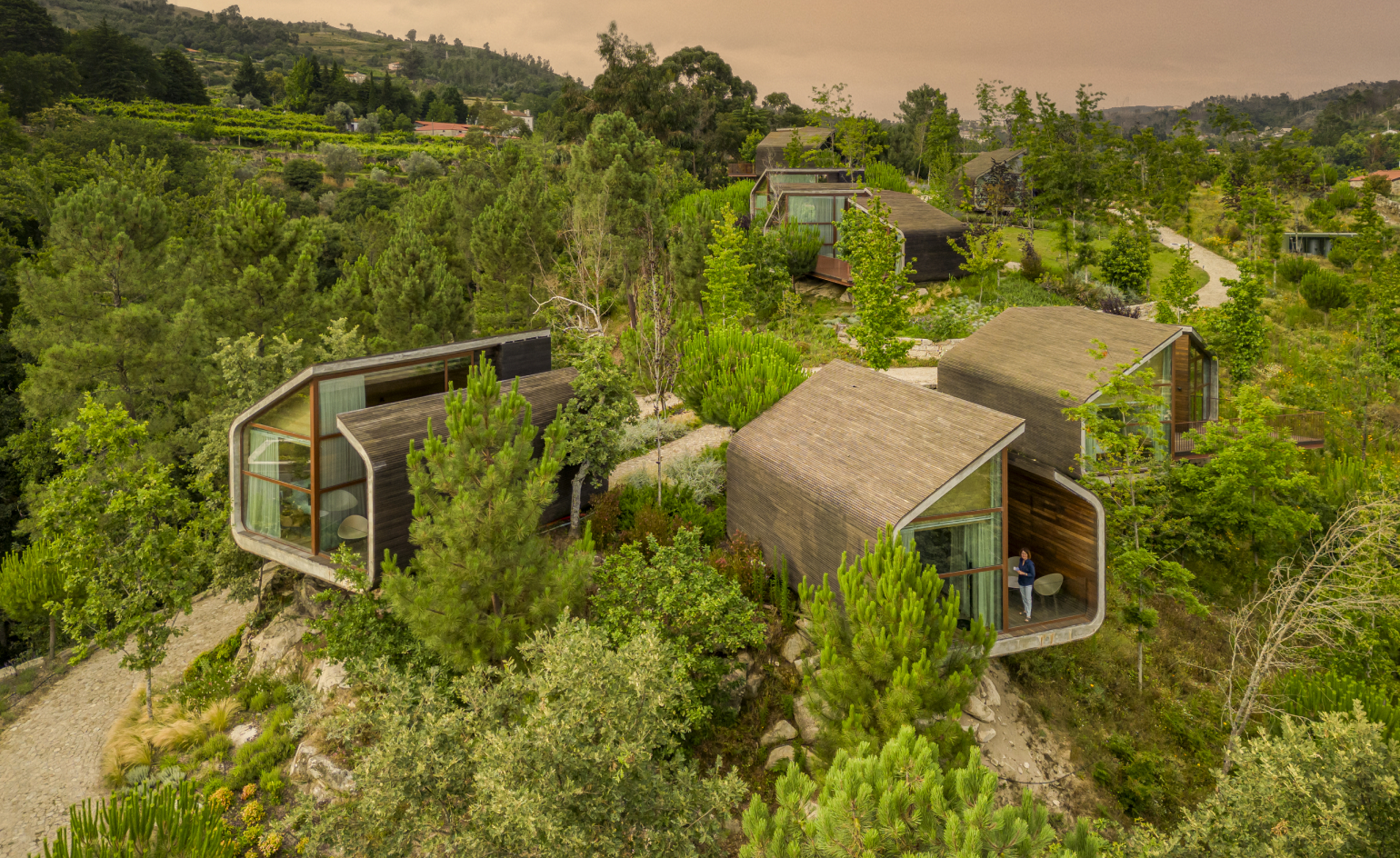
FCC Architectura has unveiled a series of luxury cabins for Lavandeira Douro Nature & Wellness, a hospitality project in northern Portugal that combines nature, wellbeing, and local gastronomy. The cabins appear futuristic at first glance but are designed with a rural essence in mind. To achieve this, the Portuguese practice, founded by Fernando Coelho and Ana Loureiro, used thermally modified ash cladding, which resulted in a minimalist interior with large glass façades.
Lavandeira Douro Nature & Wellness: cabin escapes


The cluster of cabanas is close to the banks of the river Douro near Portugal’s famed wine-growing region of Ancede. The groupings take inspiration from traditional pastoral transhumance settlements, called brandas in Portuguese. With construction subject to strict footprint and height restrictions, Coelho opted for a single-storey, open-plan design where pine-dressed living areas face two lateral bedroom suites with a natural black slate bathroom.
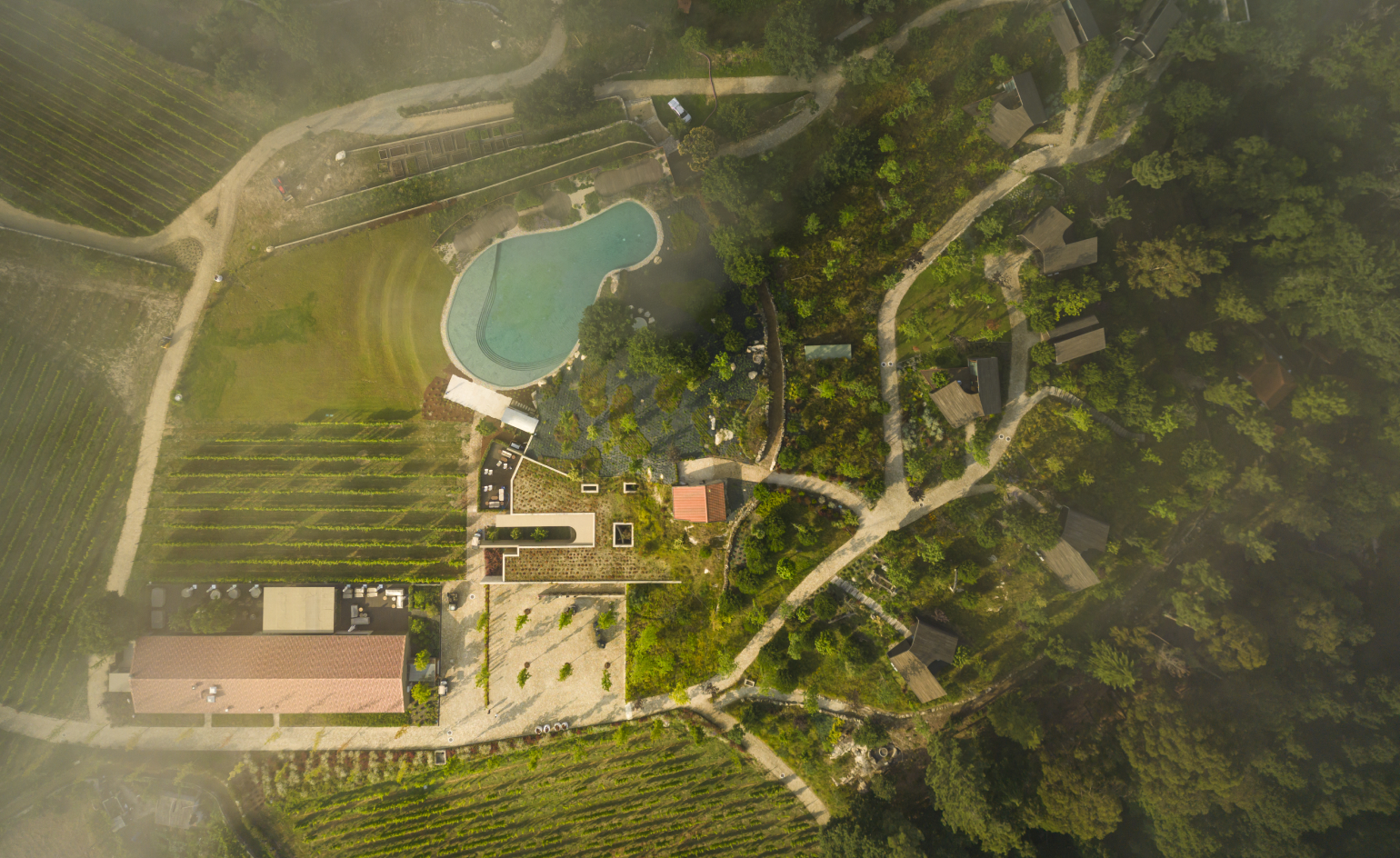
Aerial view of the resort
‘The central idea was to create a special place to appreciate spending time while elevating those very pastoral branda qualities that are so compelling,’ says Coelho, who worked with interior designer Paulo Lobo.

Built on a south-facing 30-acre plot, this little slice of Eden started as a modest renovation project, eventually culminating in a 46-room resort. The story began 13 years ago with public relations executive Alexandra Leite and financier husband Carlos Gomes converting an 18th-century manor, steeped in heraldic history, into a guest house with a classic car museum hosting wine and wedding events.
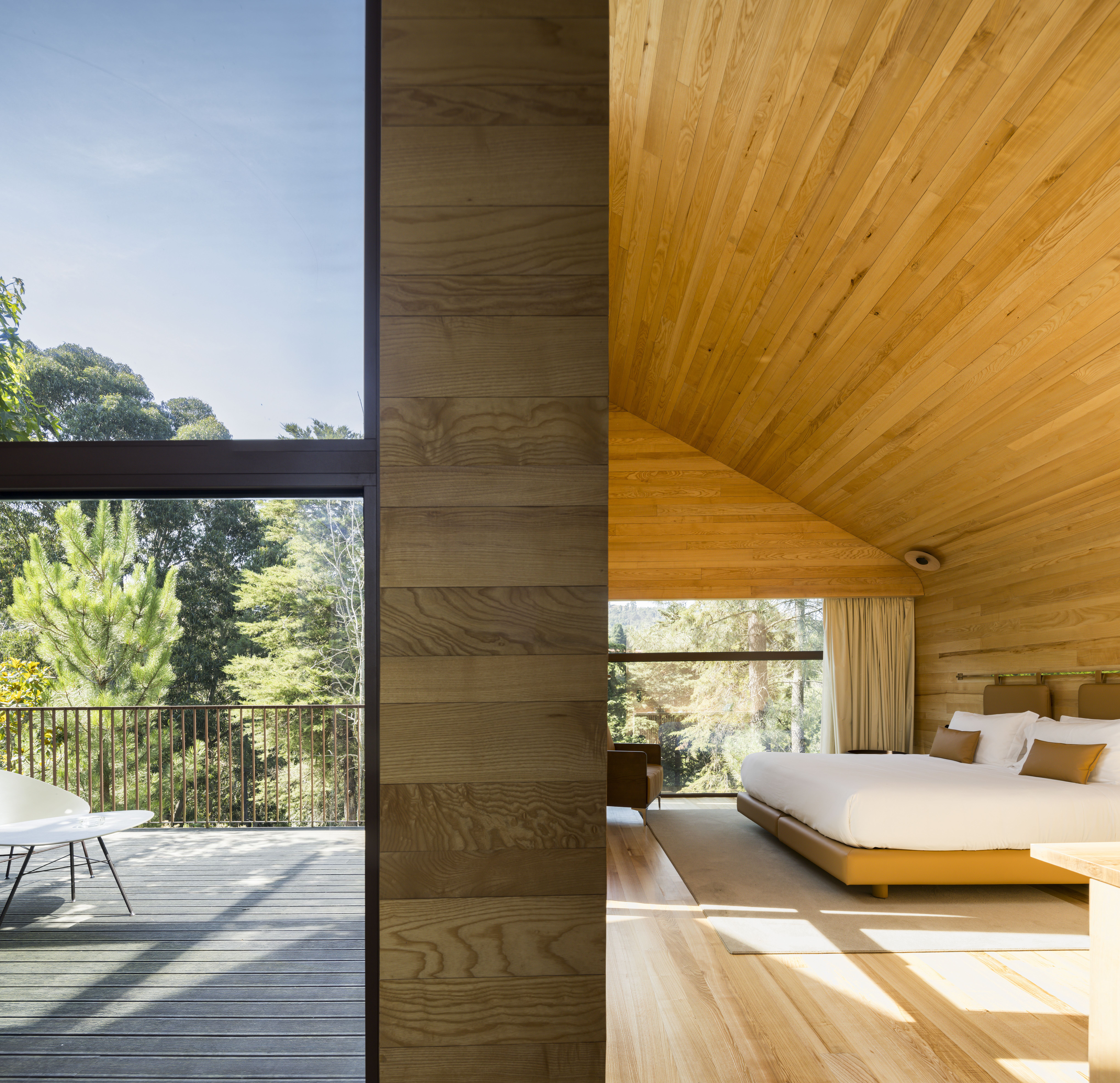
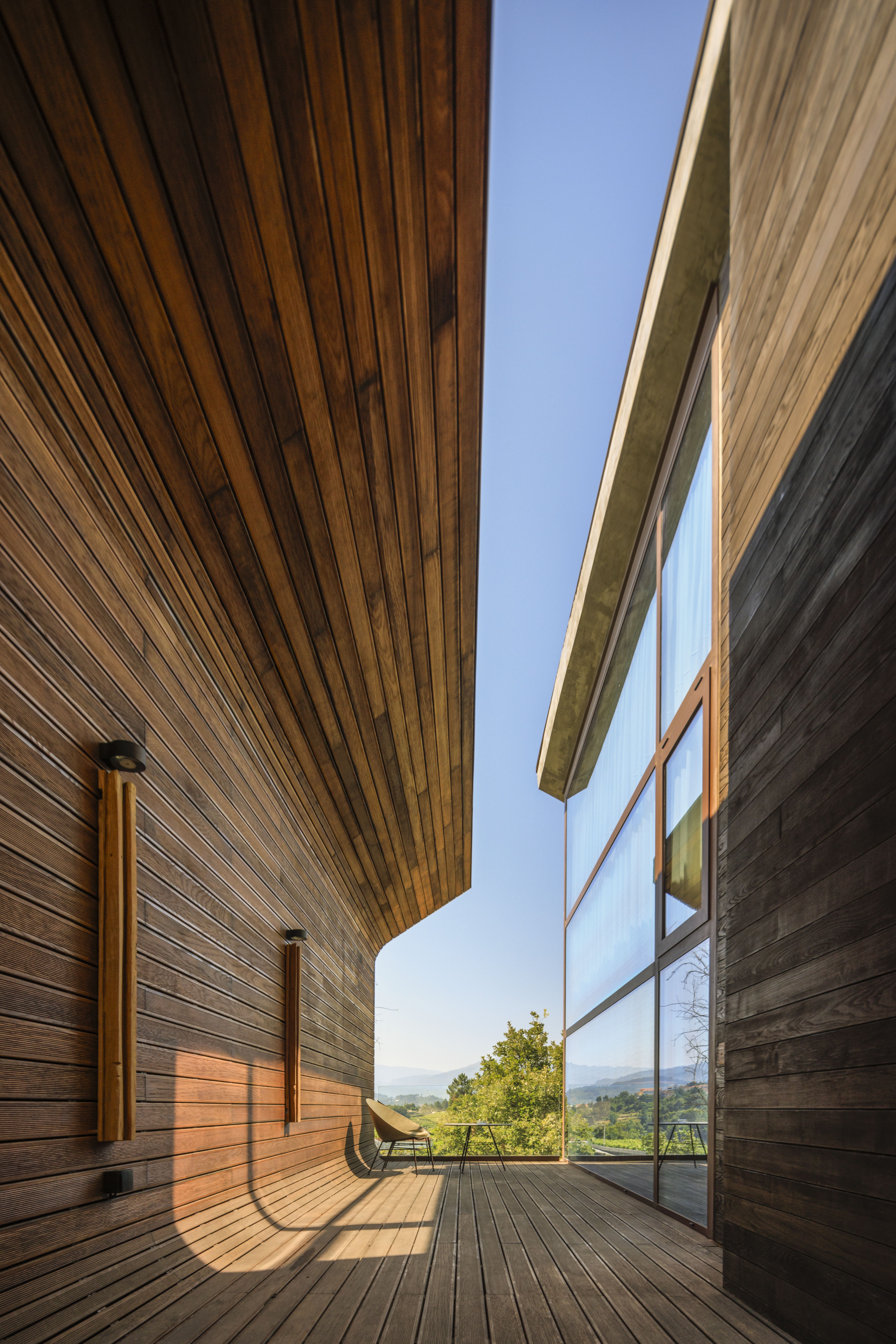
When arriving at Lavandeira, guests are whisked away in electric buggies to their allotted accommodation, some 400m away. The villas are neatly nested along a vineyard terrace overlooking a lagoon-shaped pool beside a sprawling limestone spa complex that is recessed into the hillside and camouflaged beneath a herb-garden rooftop. The spa experience has all that one would expect of a five-star hotel – heated pool, hydromassage, sauna, Turkish bath and gym.

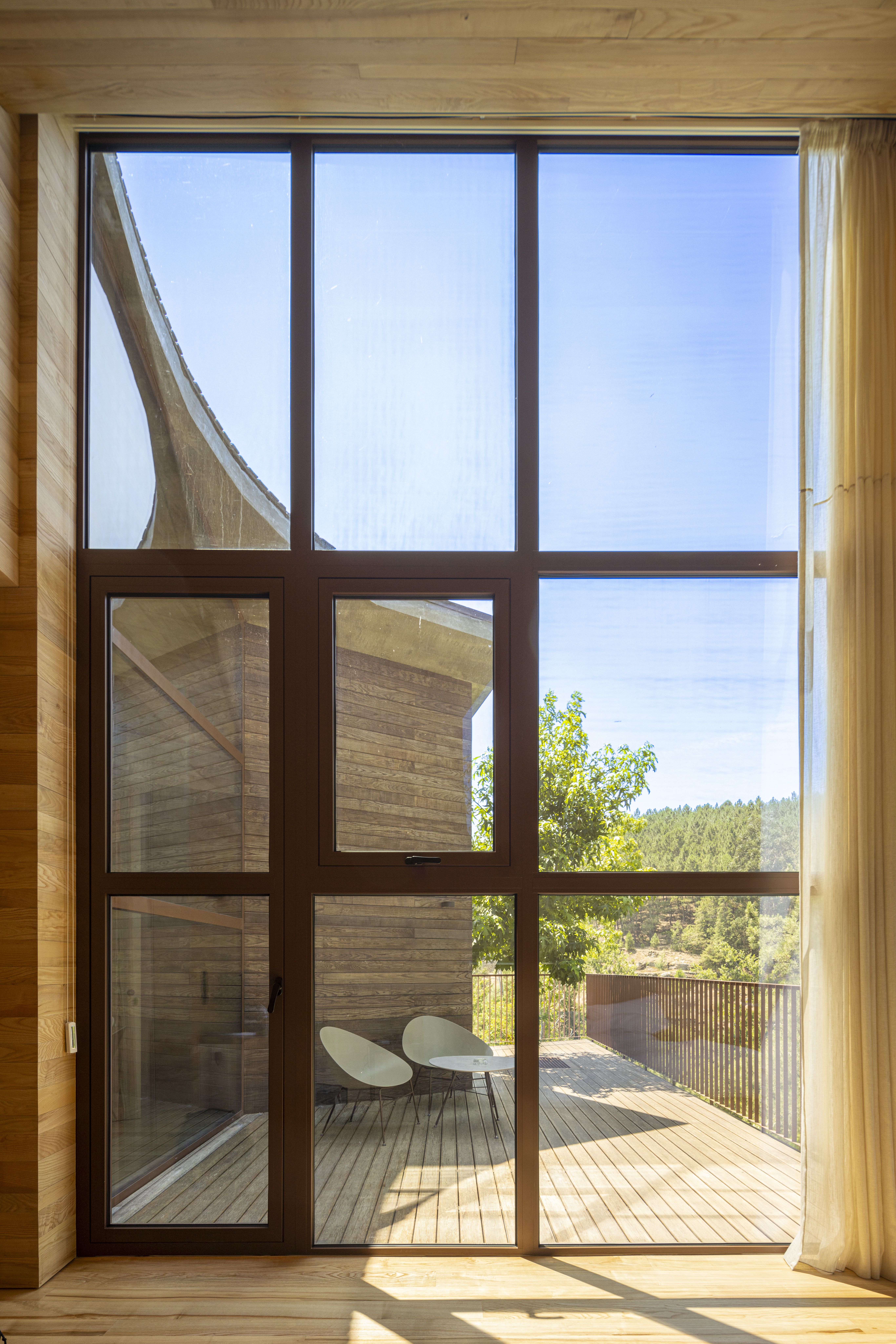
Named after one of the farm’s horses, Elmo Restaurant lives within converted stables. Here, Coelho preserved the structure of the old agricultural warehouse while Lobo revamped the interiors, which spill onto a large terrace with panoramic views of the vineyards. Native chef Paulo Magalhães’ regional cuisine trumps the organic salad bar menu, with typical feijoada bean stew, cured sausages, green broths, tender roast lamb and grilled cuts of meat complemented by Lavandeira’s wines and olive oil.

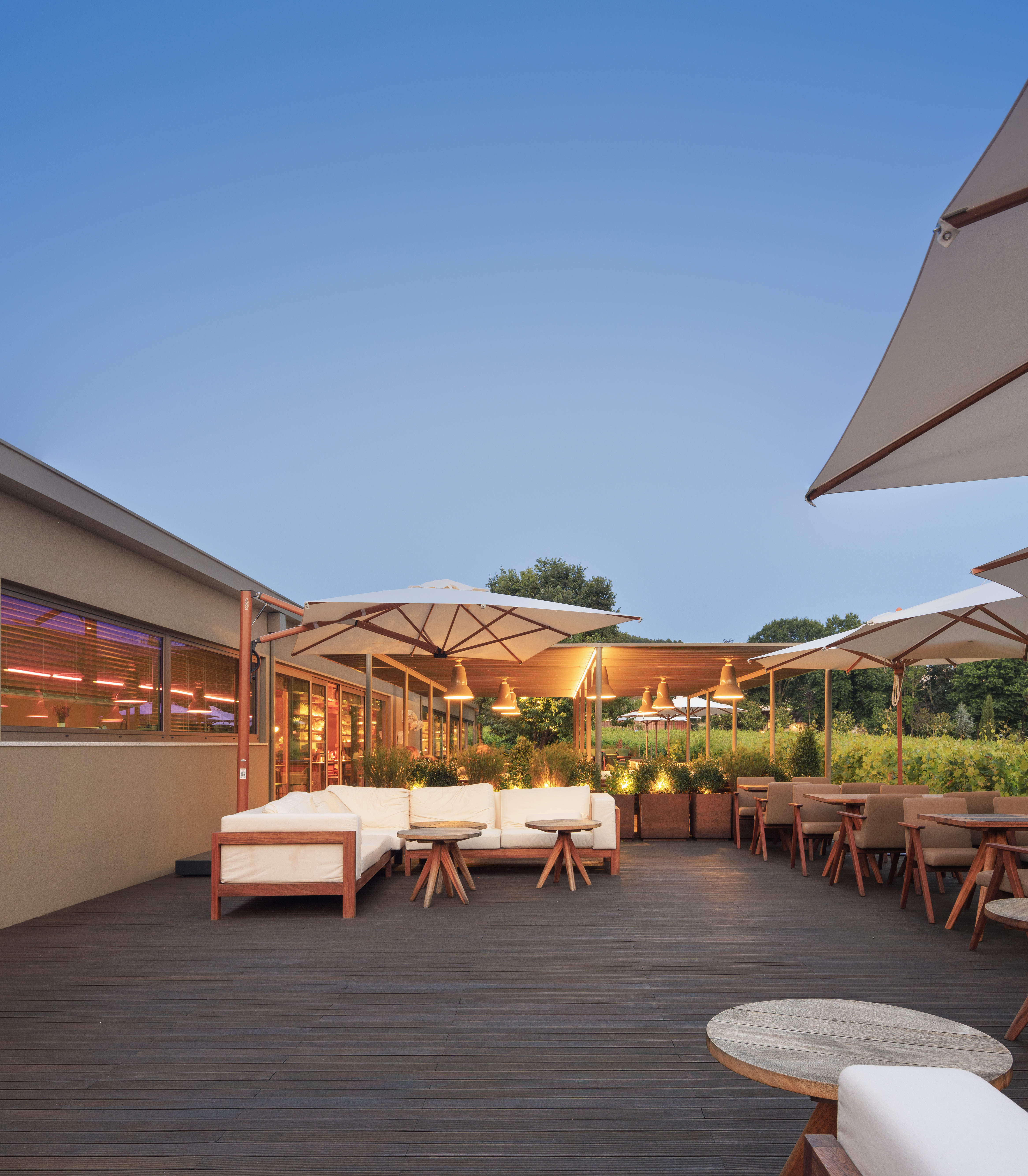
Wallpaper* Newsletter
Receive our daily digest of inspiration, escapism and design stories from around the world direct to your inbox.
Rupert Eden has worked for Wallpaper* magazine since 2010 covering everything Iberian from architecture and design to wellness and travel. He is happiest championing sustainable projects featuring up-and-coming artisans or chefs.
-
 Put these emerging artists on your radar
Put these emerging artists on your radarThis crop of six new talents is poised to shake up the art world. Get to know them now
By Tianna Williams
-
 Dining at Pyrá feels like a Mediterranean kiss on both cheeks
Dining at Pyrá feels like a Mediterranean kiss on both cheeksDesigned by House of Dré, this Lonsdale Road addition dishes up an enticing fusion of Greek and Spanish cooking
By Sofia de la Cruz
-
 Creased, crumpled: S/S 2025 menswear is about clothes that have ‘lived a life’
Creased, crumpled: S/S 2025 menswear is about clothes that have ‘lived a life’The S/S 2025 menswear collections see designers embrace the creased and the crumpled, conjuring a mood of laidback languor that ran through the season – captured here by photographer Steve Harnacke and stylist Nicola Neri for Wallpaper*
By Jack Moss
-
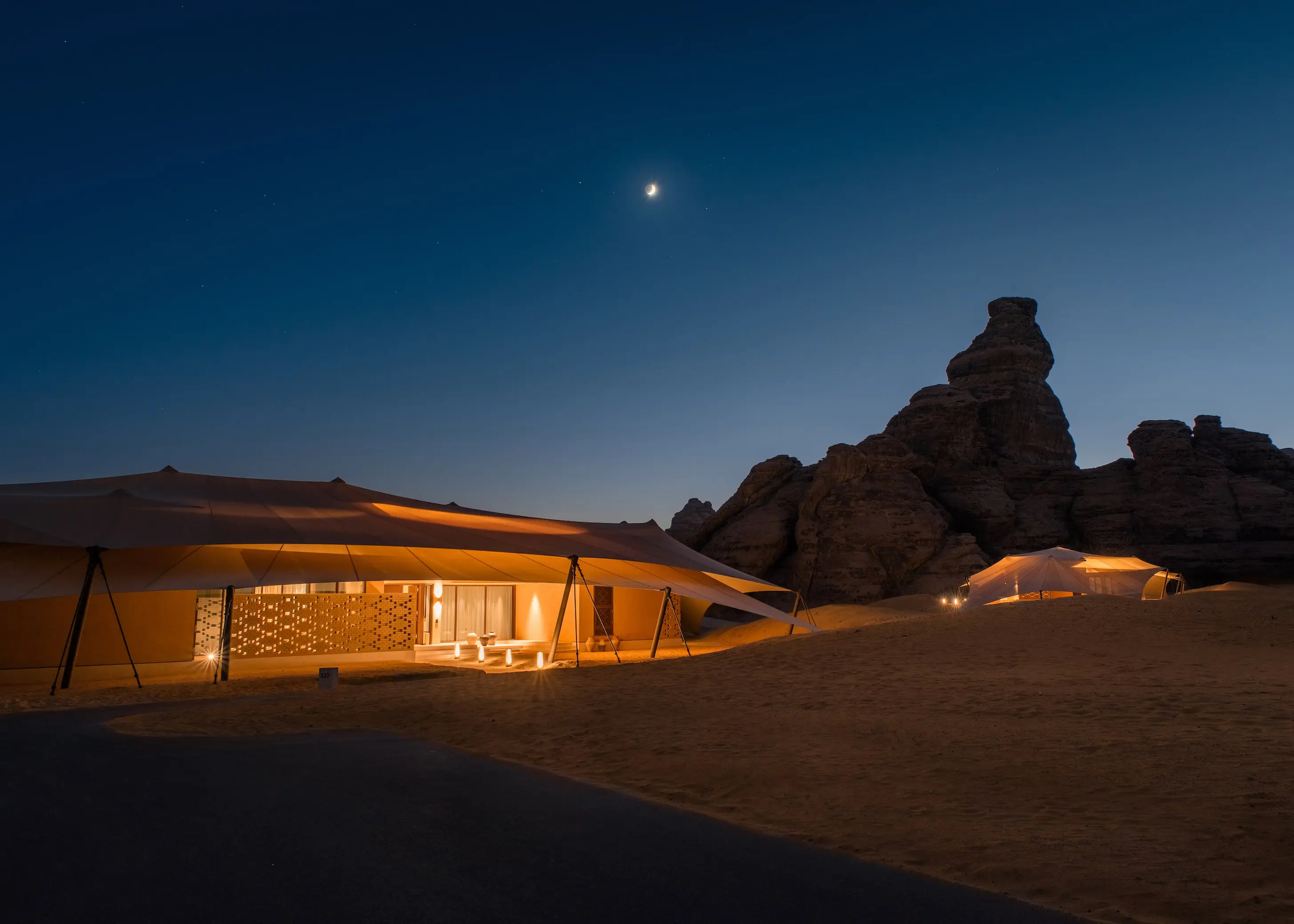 The world's most heavenly destinations for astrotourism in 2025
The world's most heavenly destinations for astrotourism in 2025We're in for a big year for celestial events. These are the world's best hotels to see the cosmos as you've never seen it before
By Anna Solomon
-
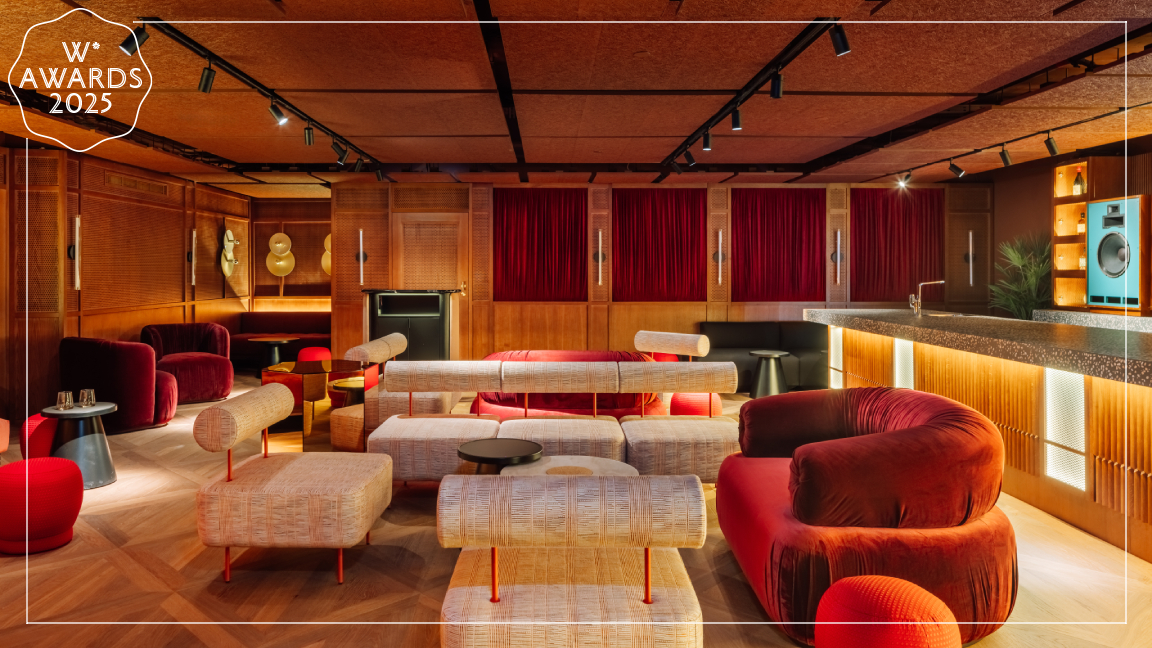 Wallpaper* Design Awards 2025: meet the travel winners transcending destinations
Wallpaper* Design Awards 2025: meet the travel winners transcending destinationsDiscover the Wallpaper* Design Awards 2025 travel winners – the year’s places to stay, dine, drink and join – and watch our video to find out why they won
By Lauren Ho
-
 2025 getaways: where Wallpaper* editors will be travelling to this year
2025 getaways: where Wallpaper* editors will be travelling to this yearFrom the Japanese art islands of Naoshima and Teshima to the Malaysian tropical paradise of Langkawi, here’s where Wallpaper* editors plan to travel to in 2025
By Sofia de la Cruz
-
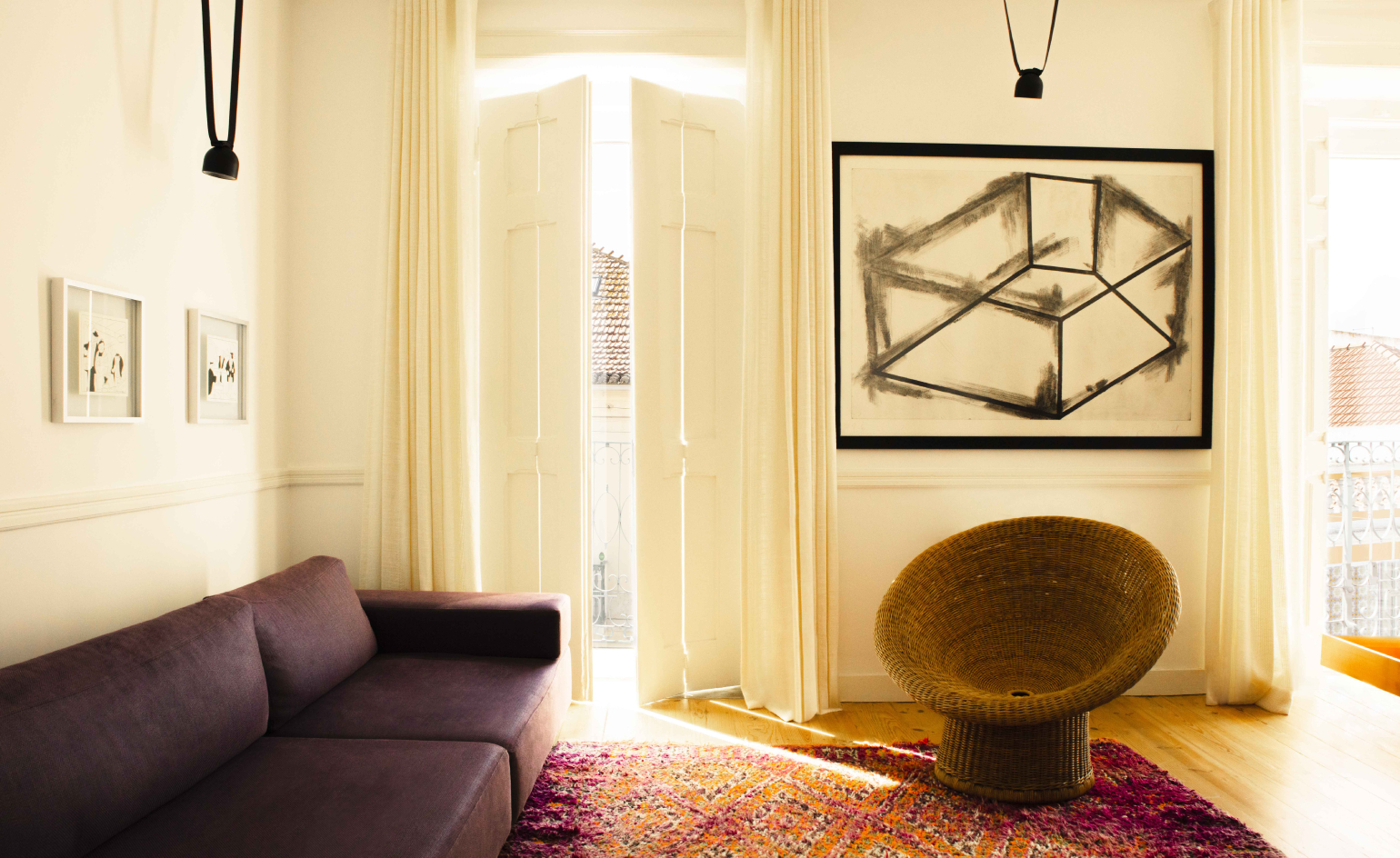 Find serenity at Casa Fortunato, a Portuguese bolthole filled with light
Find serenity at Casa Fortunato, a Portuguese bolthole filled with lightDesign-savvy duo Antonio Falcáo Costa Lopes and Filipa Fortunato chose Alcácer do Sal as the perfect setting for the second iteration of their original Casa Fortunato
By Mary Lussiana
-
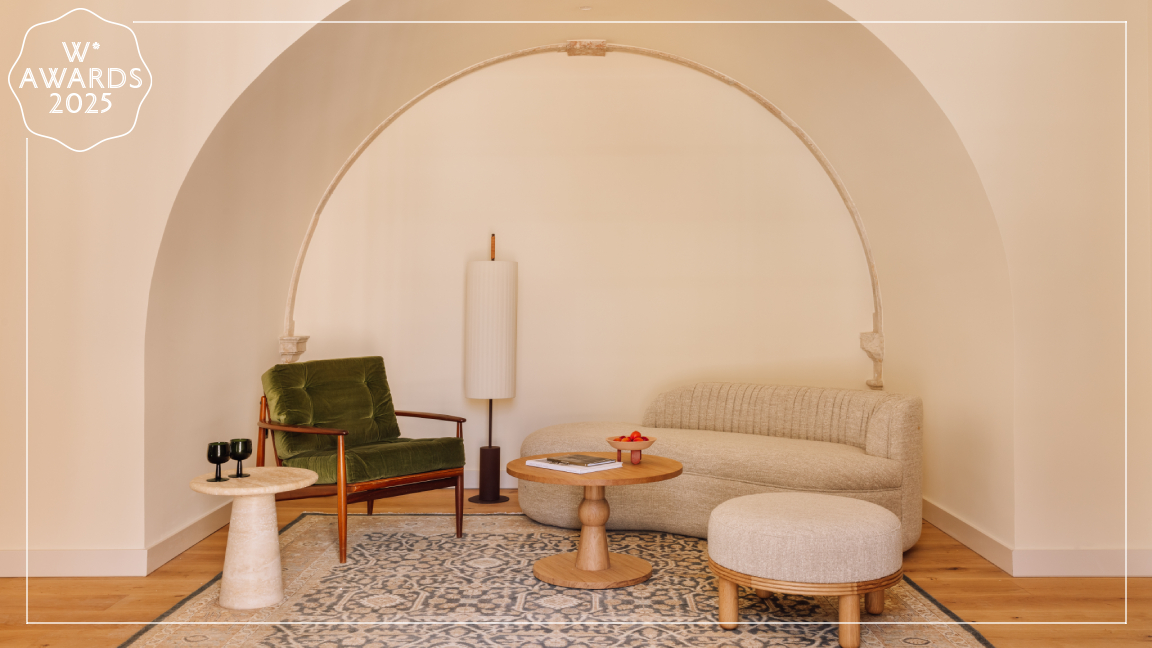 Lisbon hotel Locke de Santa Joana wins Wallpaper* Design Award 2025
Lisbon hotel Locke de Santa Joana wins Wallpaper* Design Award 2025Born from the restoration of an old convent, Locke de Santa Joana receives our Best Opening award for its design inventiveness and sunny disposition
By Mary Lussiana
-
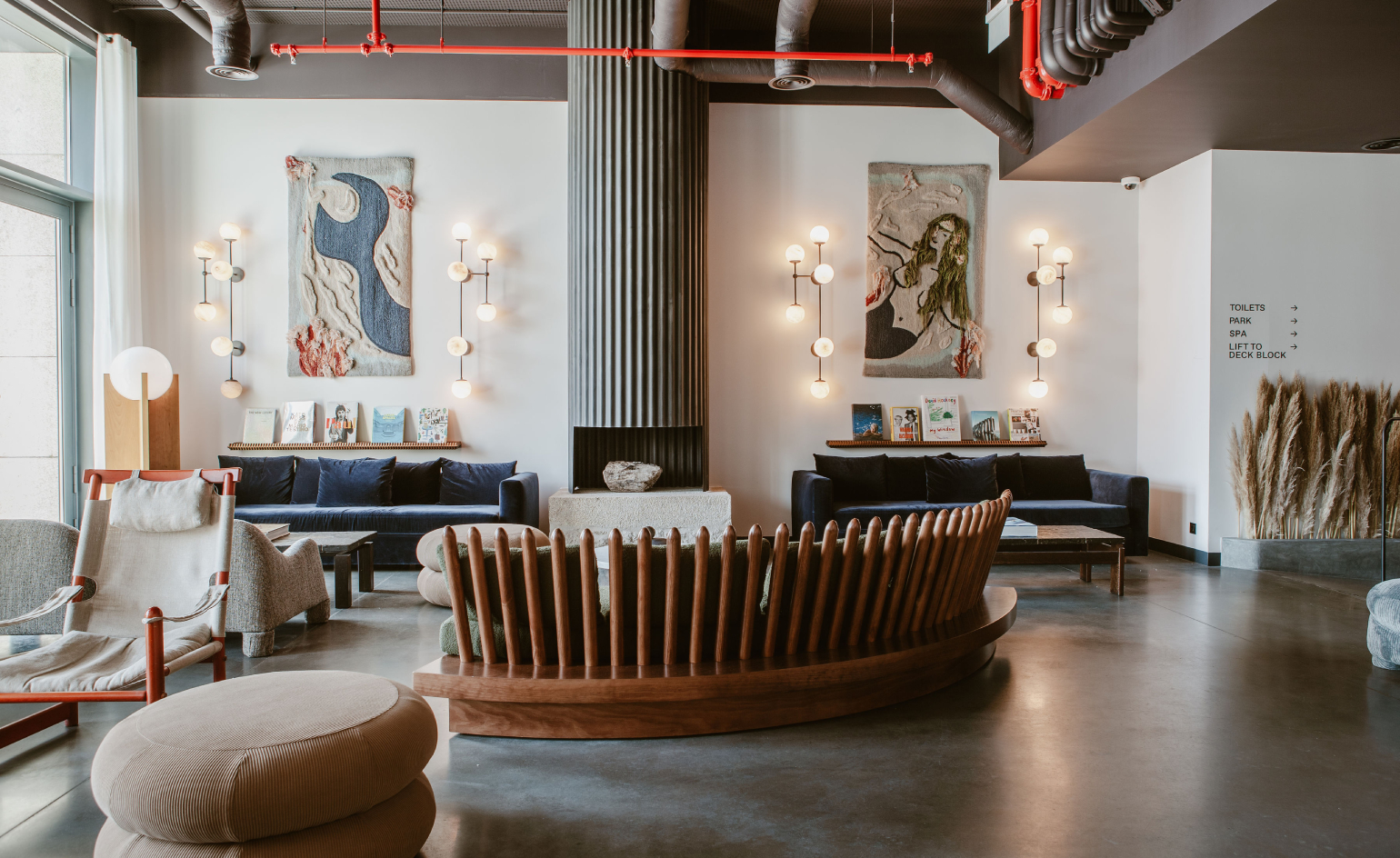 The Rebello is a chic hotel with an industrial past on Porto’s riverside
The Rebello is a chic hotel with an industrial past on Porto’s riversideTransforming industrial buildings on the Douro river, The Rebello is a new hotel ‘with an old soul’
By Rupert Eden
-
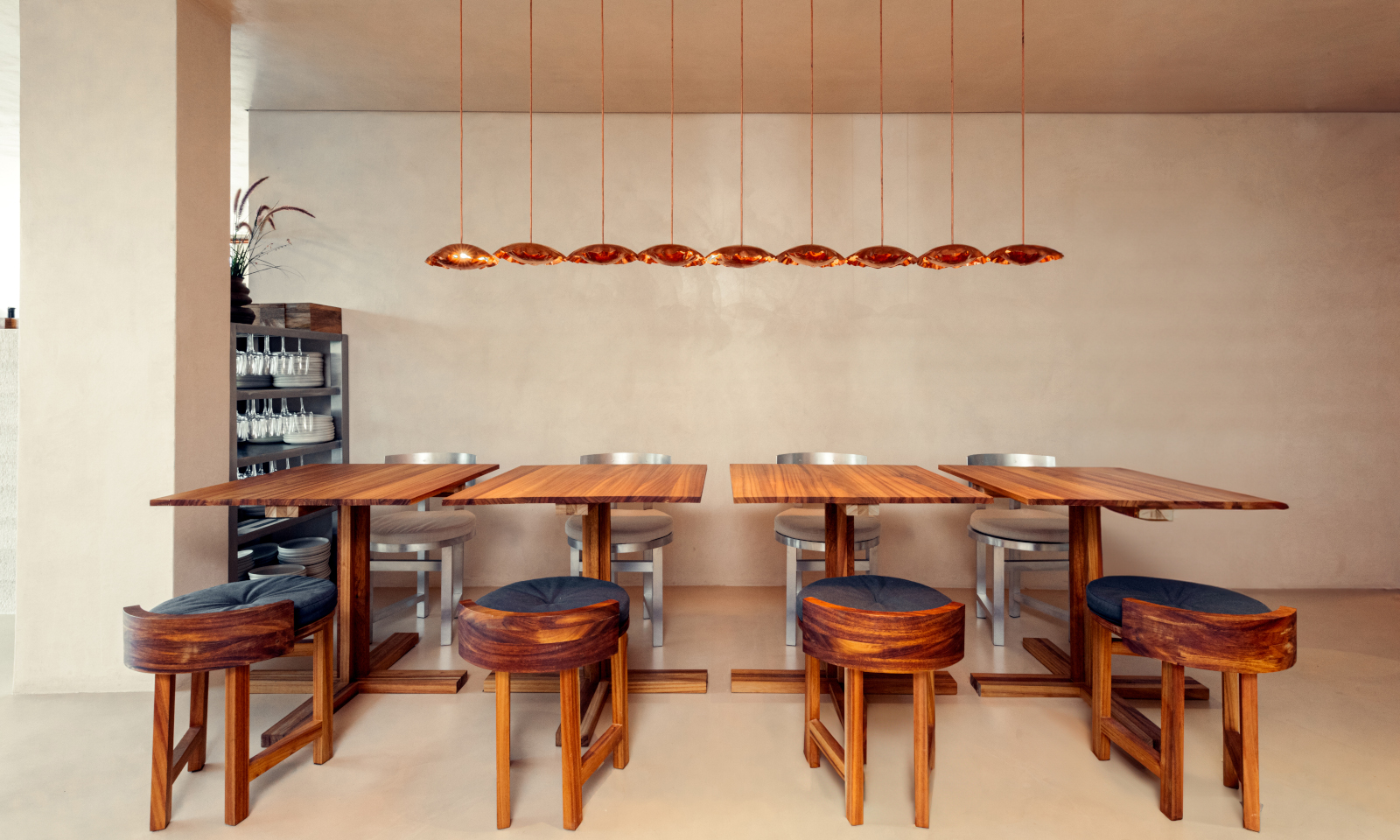 The Algarve welcomes Austa, an all-day kitchen in touch with its heritage
The Algarve welcomes Austa, an all-day kitchen in touch with its heritageFrom breakfast to dinner, Austa embraces honest eating and local community
By Tianna Williams
-
 Marqí hotel brings a minimalist 1970s feel to Portugal’s Sintra coast
Marqí hotel brings a minimalist 1970s feel to Portugal’s Sintra coastDanish duo Mikkel Kristensen and architect Mikas Emil’s mansion conversion offers dreamy, cinematic escapism at Marqí, a secluded boutique hotel
By Jessica Kelham-Hohler