How architectural boutique hotels transformed Portugal’s fortunes
Over the past decade, a wave of architecture-led boutique hotels has put Portugal on the map
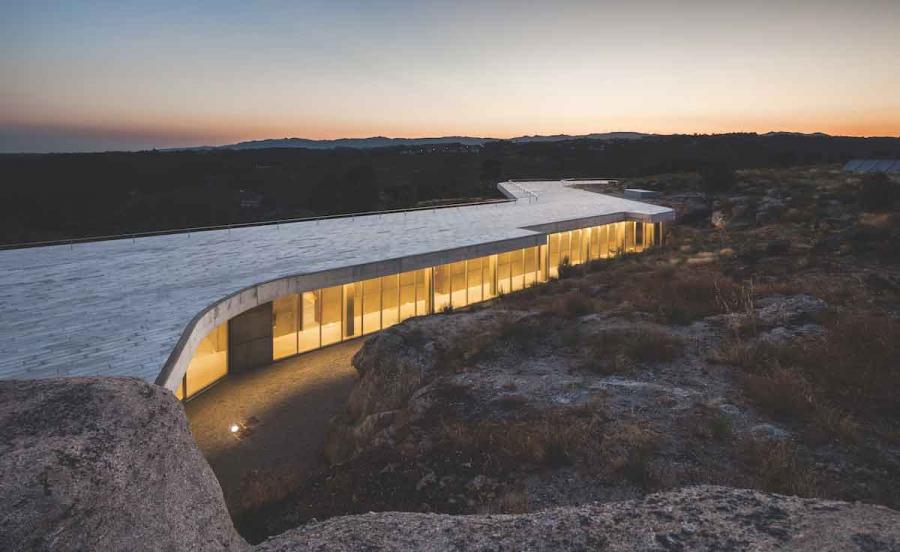
There are moments when history forces big changes in architecture.’ Insightful words from Pritzker-prize winning architect Álvaro Siza Vieira in response to the rise of architectural creativity in the hospitality industry after Portugal’s devastating 2008 recession.
Indeed, the changes might have been big, but the resulting designs up and down the country – from giants such as Siza Vieira to acclaimed architects like Manuel Aires Mateus – were notable for their intimacy.
It was a new departure for a country where tourism had previously revolved around mass-market concrete hotels which had dominated much of the Portuguese landscape for too long. The tangible, collective energy that burst forth, drew on the natural assets of the country: its sunshine and beaches, rich cultural heritage, the innate hospitality of the people, and a deep-rooted desire to create a Portugal that the nation could be proud of and which would attract others to its shores. There was also an understanding that less is more; manageable projects – with room for just a handful of guests – but with a design-form that made it stand out from the crowd, appealed to both owners and architects alike.
Siza Vieira led the foray with his starkly minimalist white marble spa at the ornate, turn of the century, Vidago Palace Hotel (W* 169), which had recently been restored. It is an extraordinarily successful juxtaposition of styles: the spa, bold, uncompromising and linear, runs forcefully into the belle époque palace, neither dominating nor diminishing it.
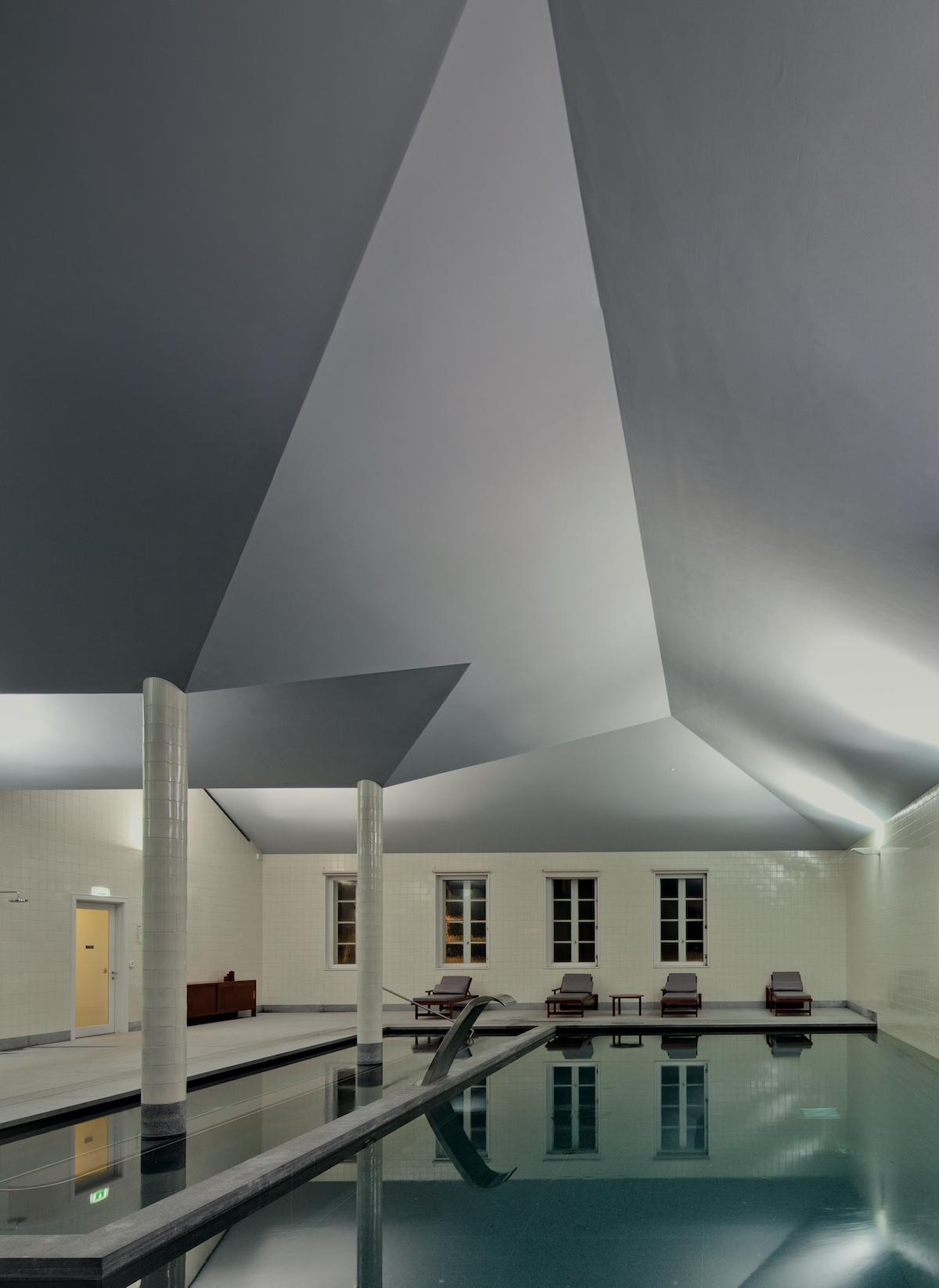
The spa at Vidago Palace Hotel, designed by Álvaro Siza Vieira
Meanwhile, Lisbon-based architect Manuel Aires Mateus was hitting architectural headlines at the 2010 Venice Biennale of Architecture when several of the recent projects he put forward to represent him at the exhibition were turned down in favour of Casas Na Areia, a guesthouse in the rice-growing wetlands of Comporta. Here, sheltered among a cluster of dunes with views of the Sado Estuary, four abandoned thatched-roof fishing cottages – two with white-washed concrete façades and the other two clad traditionally with vertical reeds – were restored by Aires Mateus who, in creating a strong sense of place, preserved their authenticity while bringing them into the 21st century with sleek white-on-white interiors and, most notably in the main living space, a carpet of sand warmed by underfloor heating.
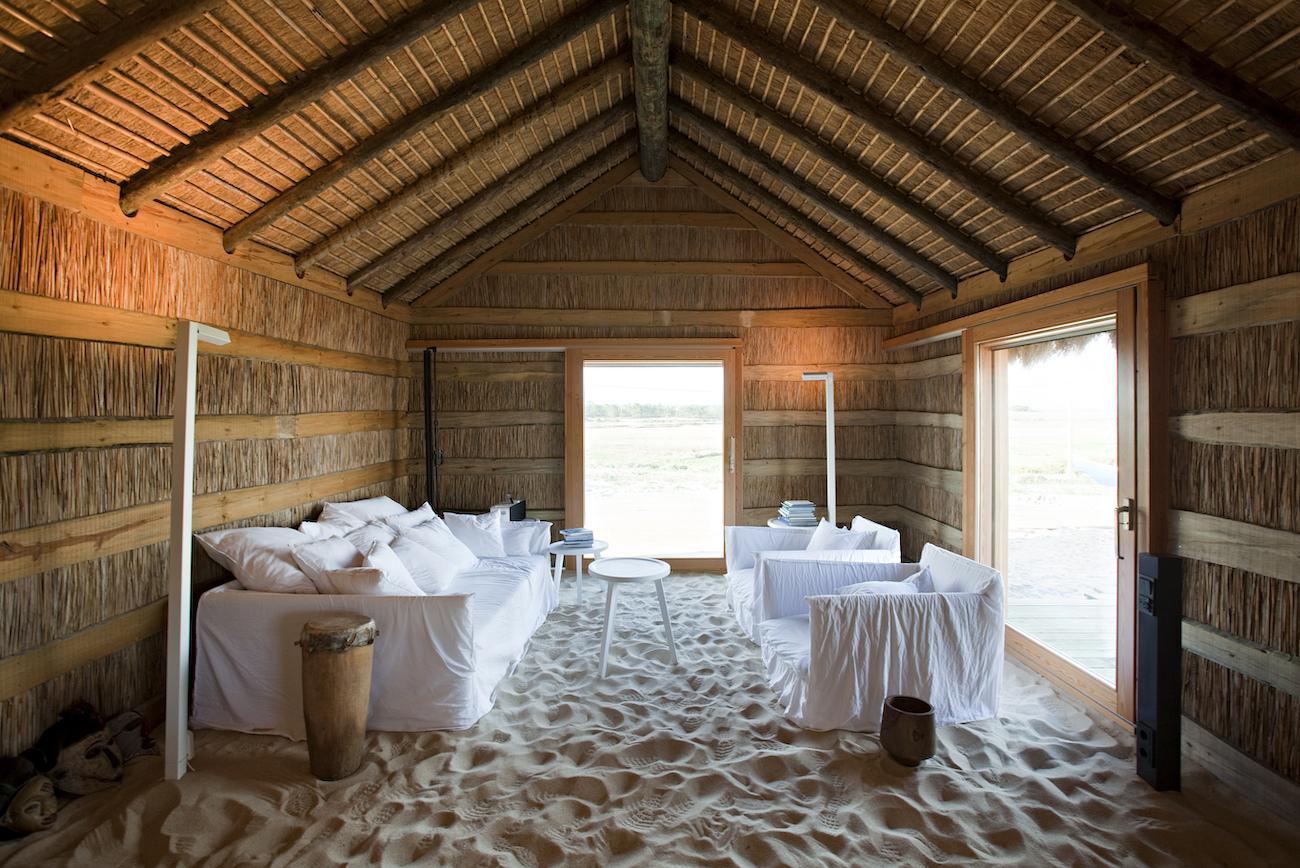
Casas Na Areia, designed by Manuel Aires Mateus
It was – as owner João Rodrigues realised – too good not to share. And so, what was intended as a private family home, ended up as the first in his small hotel group Silent Living, which – all in collaboration with Aires Mateus – now comprises five boutique properties including Santa Clara 1728 (W* 216), a beautiful six-room hotel perched atop one of Lisbon’s seven hills, and a soon-to-open guesthouse in the picturesque town of Monsaraz in the Alentejo region.
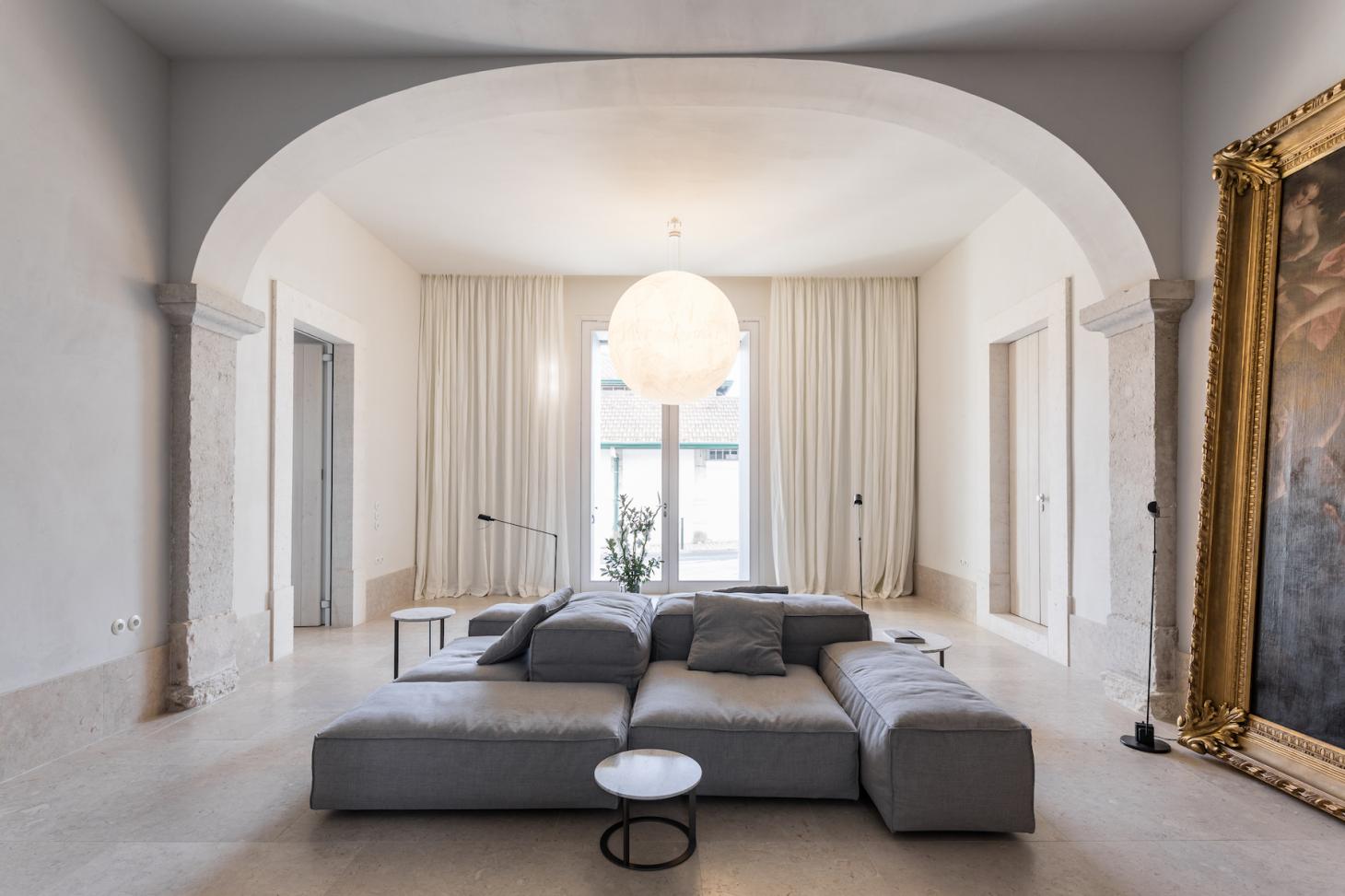
Santa Clara 1728, designed by Manuel Aires Mateus.
Back up north, not far from Vidago Palace Hotel, architect Luis Rebelo de Andrade was fulfilling his childhood dream of creating tree houses, along with a series of 13 eco-cabins at Pedras Salgadas Spa & Nature Park (W*169). Flawlessly slotting between twenty hectares of soaring pines, large sequoias, red squirrels and strawberry trees, Rebelo de Andrade’s innovative, immersive designs were assembled onsite, each with floor-to-ceiling windows and pared back interiors that highlight the surrounding nature. Meanwhile, the two treehouses, which wind their way up into the canopy and are accessible via a wooden bridge, each have skylights for in-bed stargazing.
Wallpaper* Newsletter
Receive our daily digest of inspiration, escapism and design stories from around the world direct to your inbox.
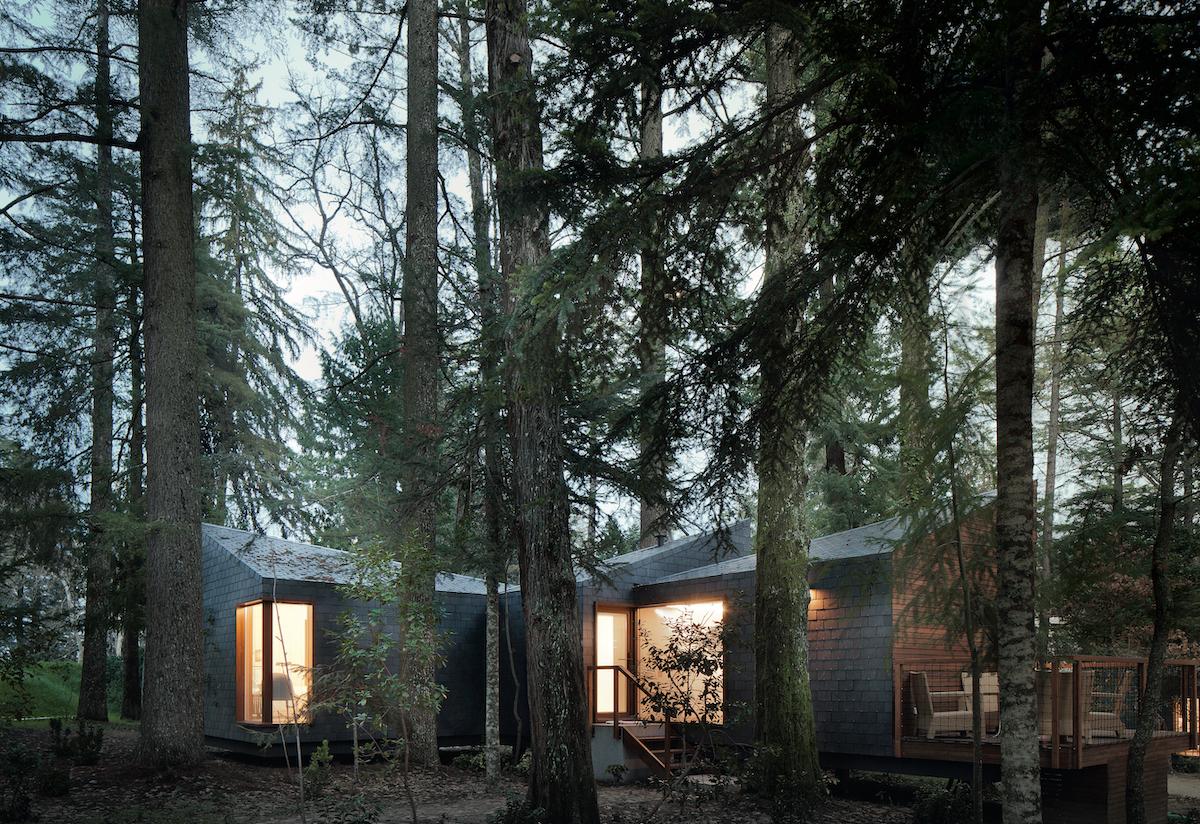
The eco cabins at Pedras Salgadas Spa & Nature Park, designed by Luis Rebelo de Andrade
Indeed, one of the highlights at L’AND Vineyards is its starry skies. Located in the heart of Alentejo – a region famous for its lack of light pollution – the 26-room retreat seamlessly blends modern architecture and nature with a low-lying, angular frame, by international firm Promontorio, and interiors by Brazilian designer Marcio Kogan, whose signature use of natural materials – stone, black slate and wood – perfectly echo the authenticity and rawness of the surrounding landscape.
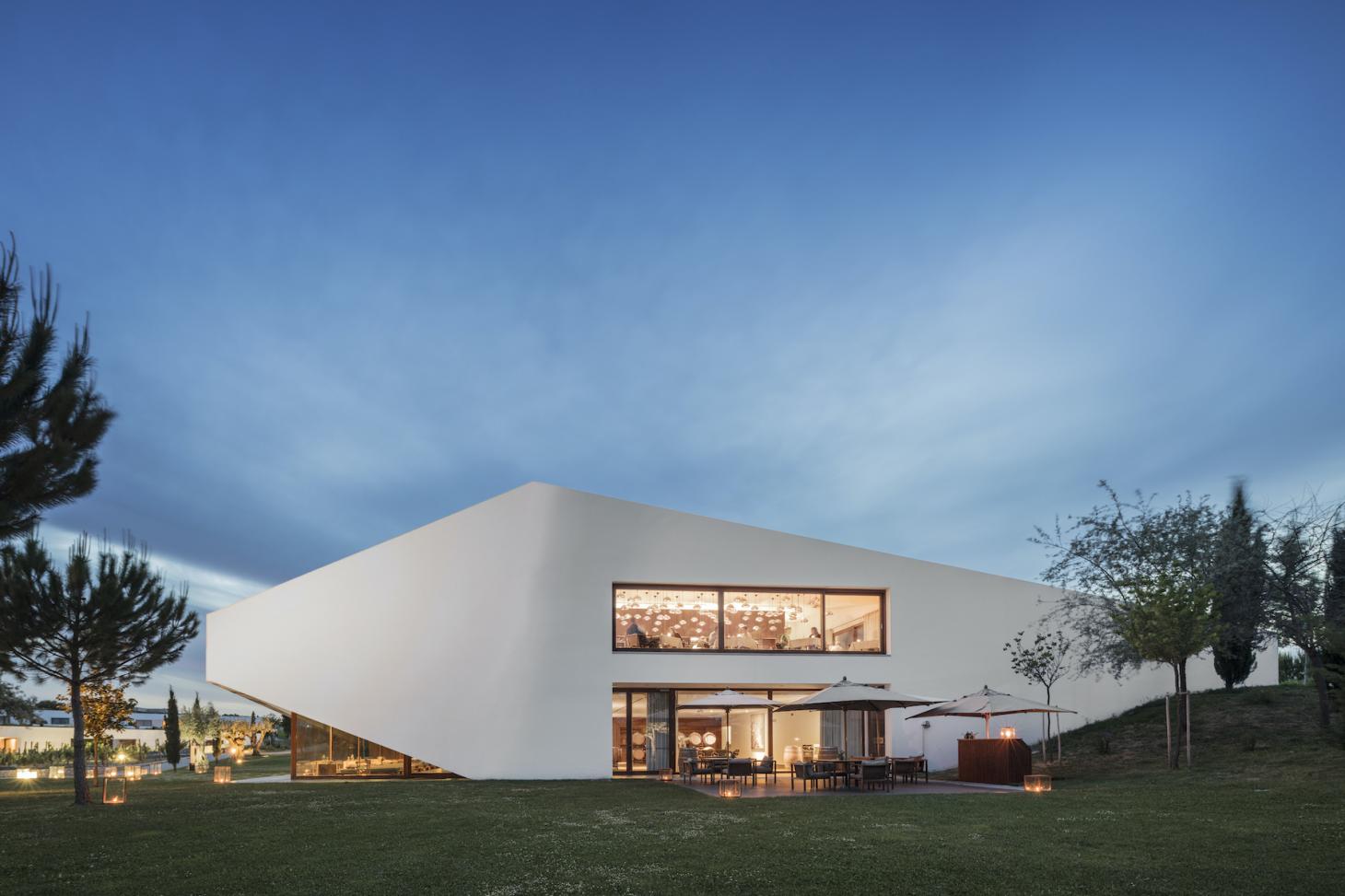
L’AND Vineyards, designed by Promontorio, with interiors by Marcio Kogan
Further down the road, the dazzling white modern lines of Villa Extramuros – a stark contrast to the traditional quintas, or manor houses that dot the plains – is the work of Lisbon-based architect Jordi Fornells. Here, briefed by the owners to use local materials, the architect’s latest addition was to insert two one-bedroom cork-clad cabin suites a short walk from the main five-room villa, among the olive groves.
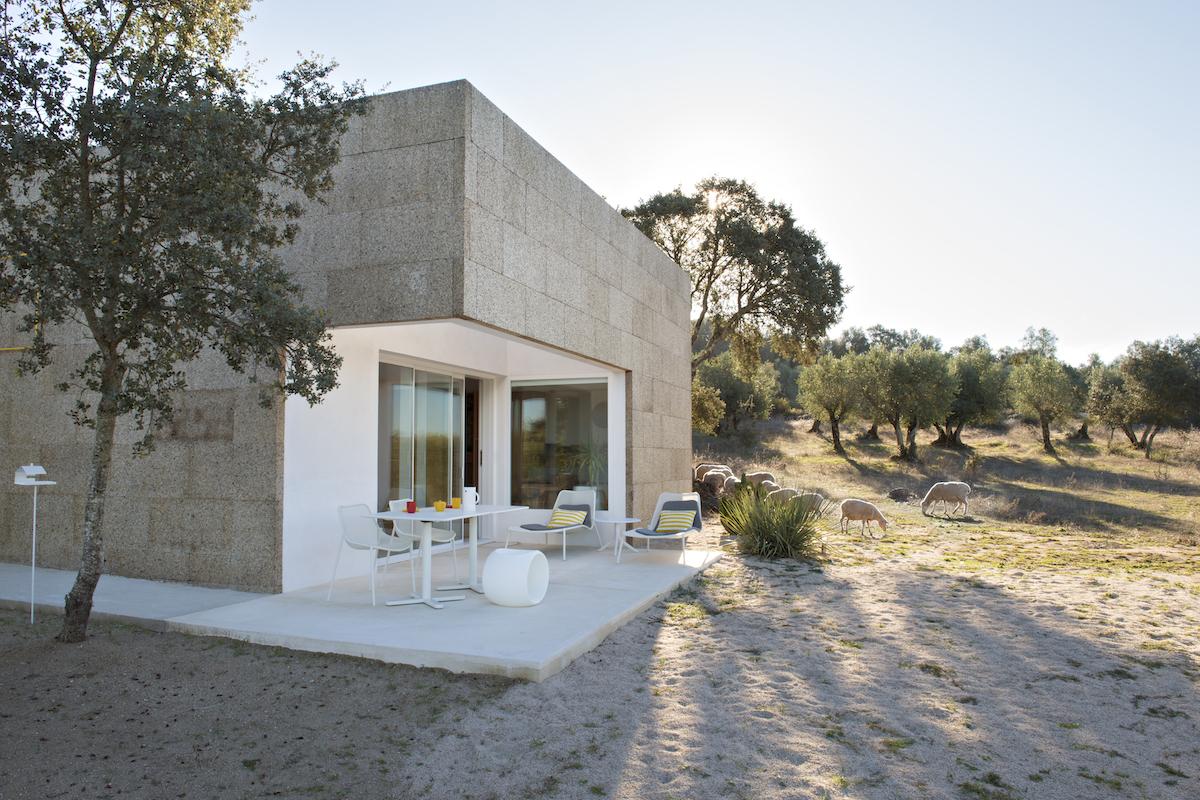
The cork-clad cabins at Villa Extramuros, designed by Jordi Fornells
Of course, while cork is one of Portugal’s most defining materials, for Rio do Prado, a tiny eco-resort just outside the hilltop town of Óbidos, architect Jorge Sousa Santos constructed the 15 turf-roofed concrete suites using mainly recyclable materials from discarded wooden doors to woven rope mats. ‘What pleases me the most is the paradox of using sophisticated architectural design with the humblest of materials,’ he explains. ‘Fifteen years ago, architecture in Portugal was the opposite of landscape, it was construction. But now architects have begun to integrate this construction into the landscape.’
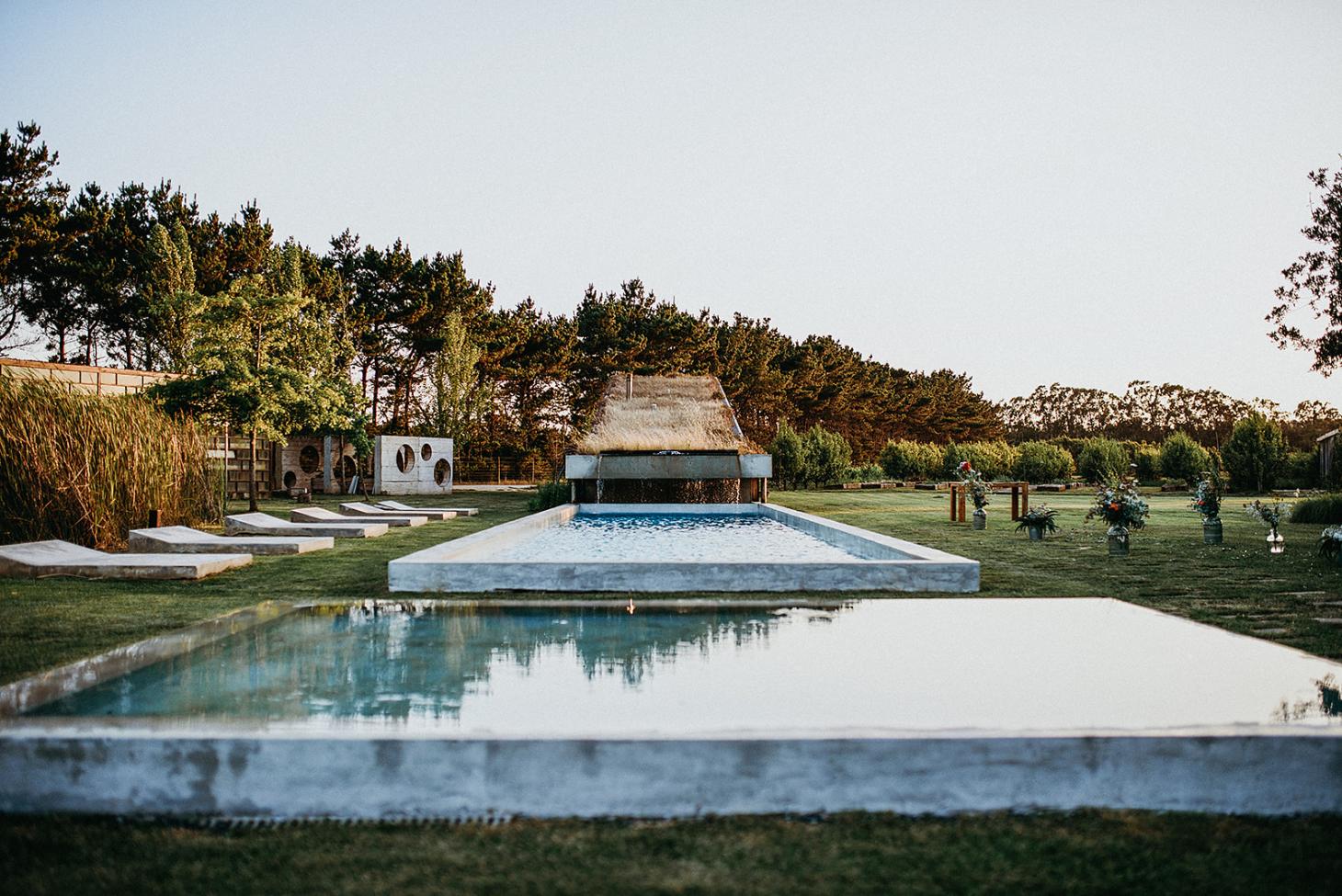
Rio do Prado, designed by Jorge Sousa Santos
This is exactly what architect Joel Moniz – of Atelier Carvalho Araújo – did with Quinta de Lemos, a winery set amongst the hills in central Portugal with a Michelin-starred restaurant and just three guestrooms. ‘We are just transitory, while nature continues,’ says the property’s owner, Pierre de Lemos. Indeed, the design certainly gives nature the upper hand, with the building inserting itself sinuously through the granite boulders that surround it, its roof being the entry point. With handwoven linens, bath towels and rugs from de Lemos’ textile company Celso Lemos adorning the rooms, regional bounty from chef Diogo Rocha on the table, and wine provided directly from the rolling vineyards outside, de Lemos says: ‘What I wanted to do, was show people what Portugal is made of.’ Indeed.
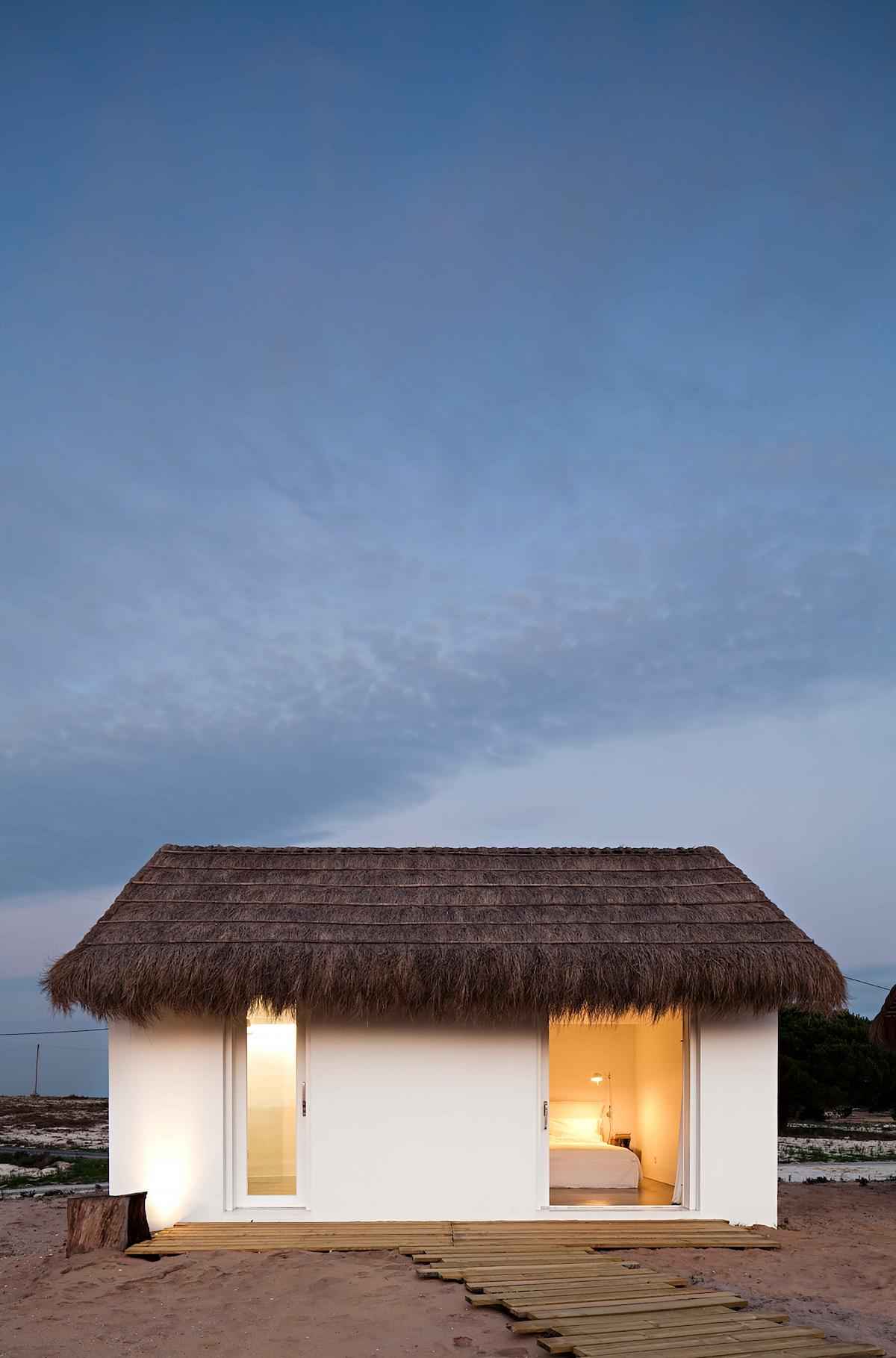
Casas Na Areia, Comporta, designed by Manuel Aires Mateus
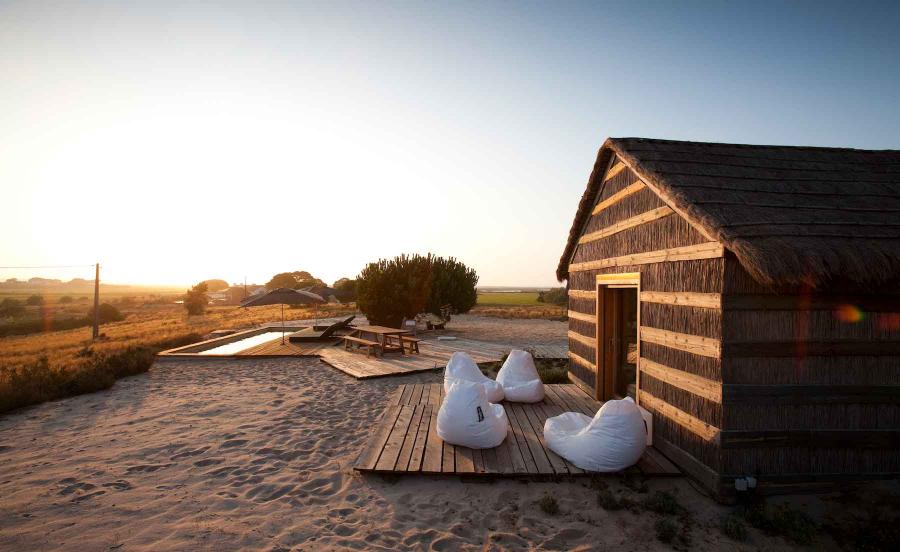
Casas Na Areia, Comporta, designed by Manuel Aires Mateus
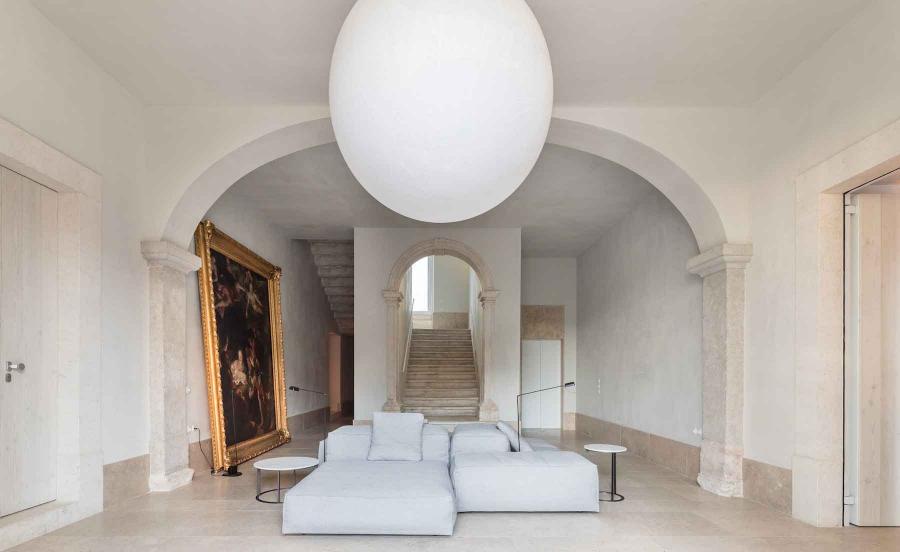
Santa Clara 1728, Lisbon, designed by Manuel Aires Mateus
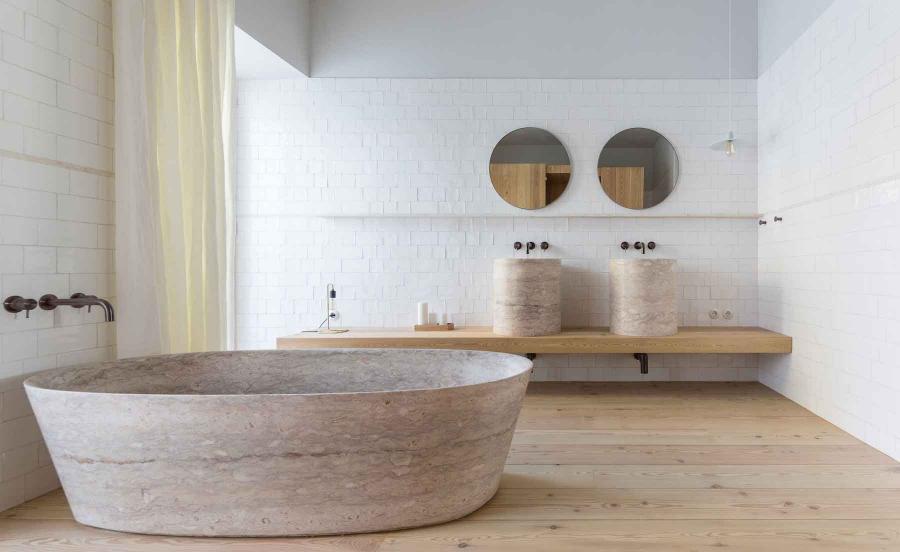
Santa Clara 1728, Lisbon, designed by Manuel Aires Mateus
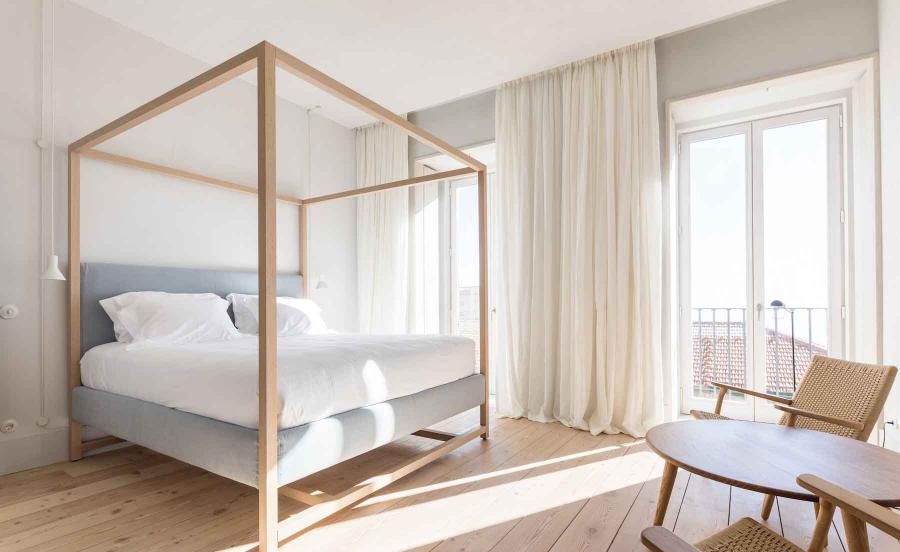
Santa Clara 1728, Lisbon, designed by Manuel Aires Mateus
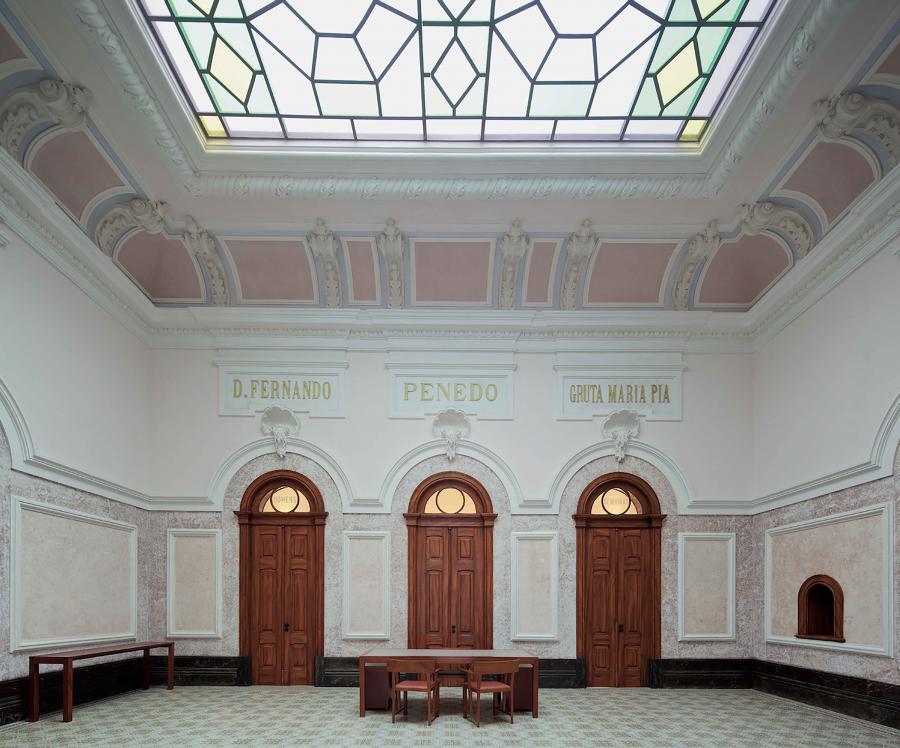
The spa at Vidago Palace Hotel, by Álvaro Siza Vieira
Mary Lussiana is a passionate hotel-lover and freelance travel writer contributing to many of the UK’s best magazines and newspapers. A mother of three, she has lived in Portugal's sunny south since this century began, and continues to live there with her husband, their yellow Labrador, Bellini and returning children.
-
 The Subaru Forester is the definition of unpretentious automotive design
The Subaru Forester is the definition of unpretentious automotive designIt’s not exactly king of the crossovers, but the Subaru Forester e-Boxer is reliable, practical and great for keeping a low profile
By Jonathan Bell
-
 Sotheby’s is auctioning a rare Frank Lloyd Wright lamp – and it could fetch $5 million
Sotheby’s is auctioning a rare Frank Lloyd Wright lamp – and it could fetch $5 millionThe architect's ‘Double-Pedestal’ lamp, which was designed for the Dana House in 1903, is hitting the auction block 13 May at Sotheby's.
By Anna Solomon
-
 Naoto Fukasawa sparks children’s imaginations with play sculptures
Naoto Fukasawa sparks children’s imaginations with play sculpturesThe Japanese designer creates an intuitive series of bold play sculptures, designed to spark children’s desire to play without thinking
By Danielle Demetriou
-
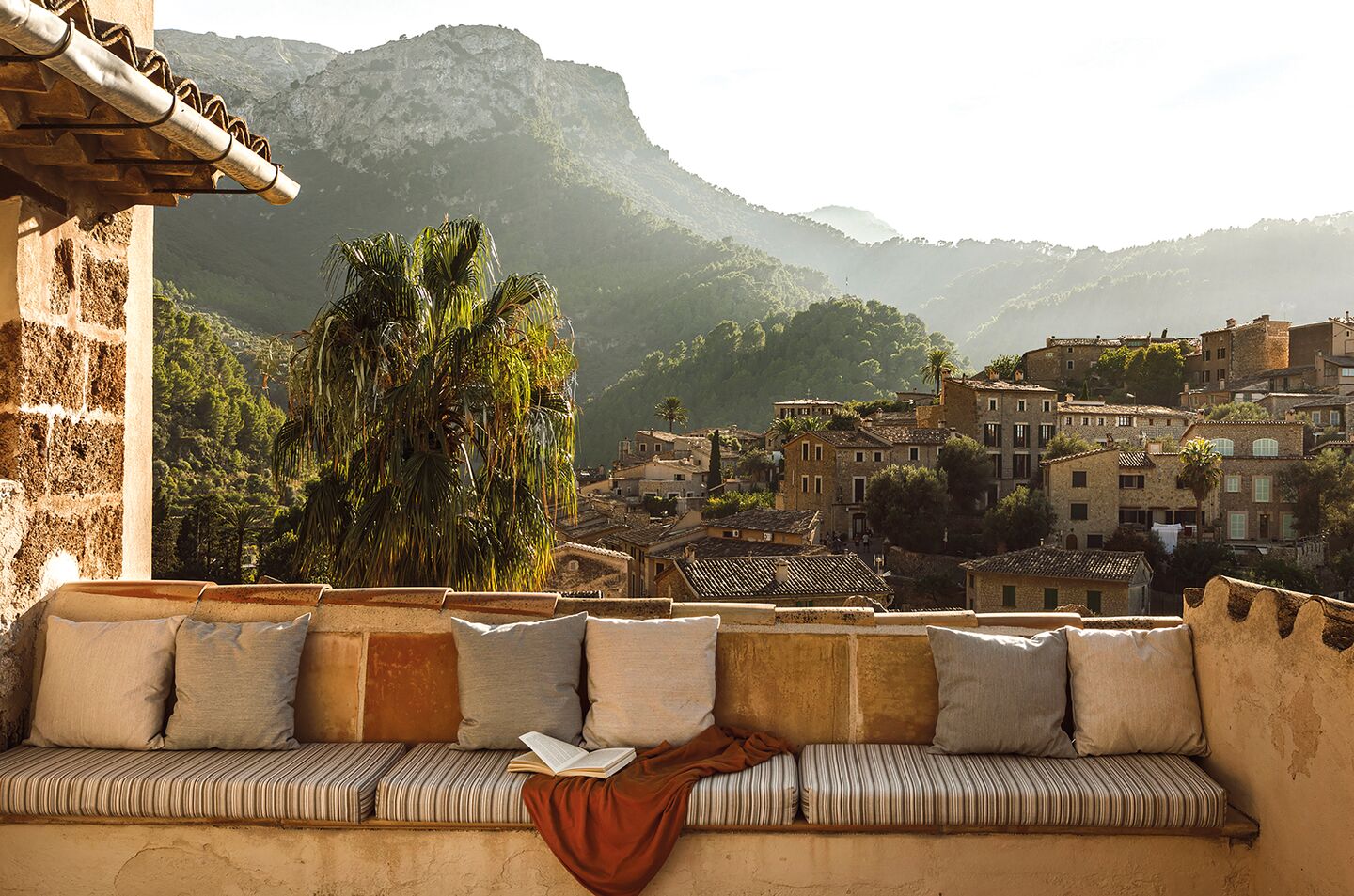 Sun-soaked European destinations to visit in spring
Sun-soaked European destinations to visit in springDreaming of Florentine palazzos and Greek islands now that the weather is starting to turn? Check into one of these beautiful European hotels and holiday homes
By Anna Solomon
-
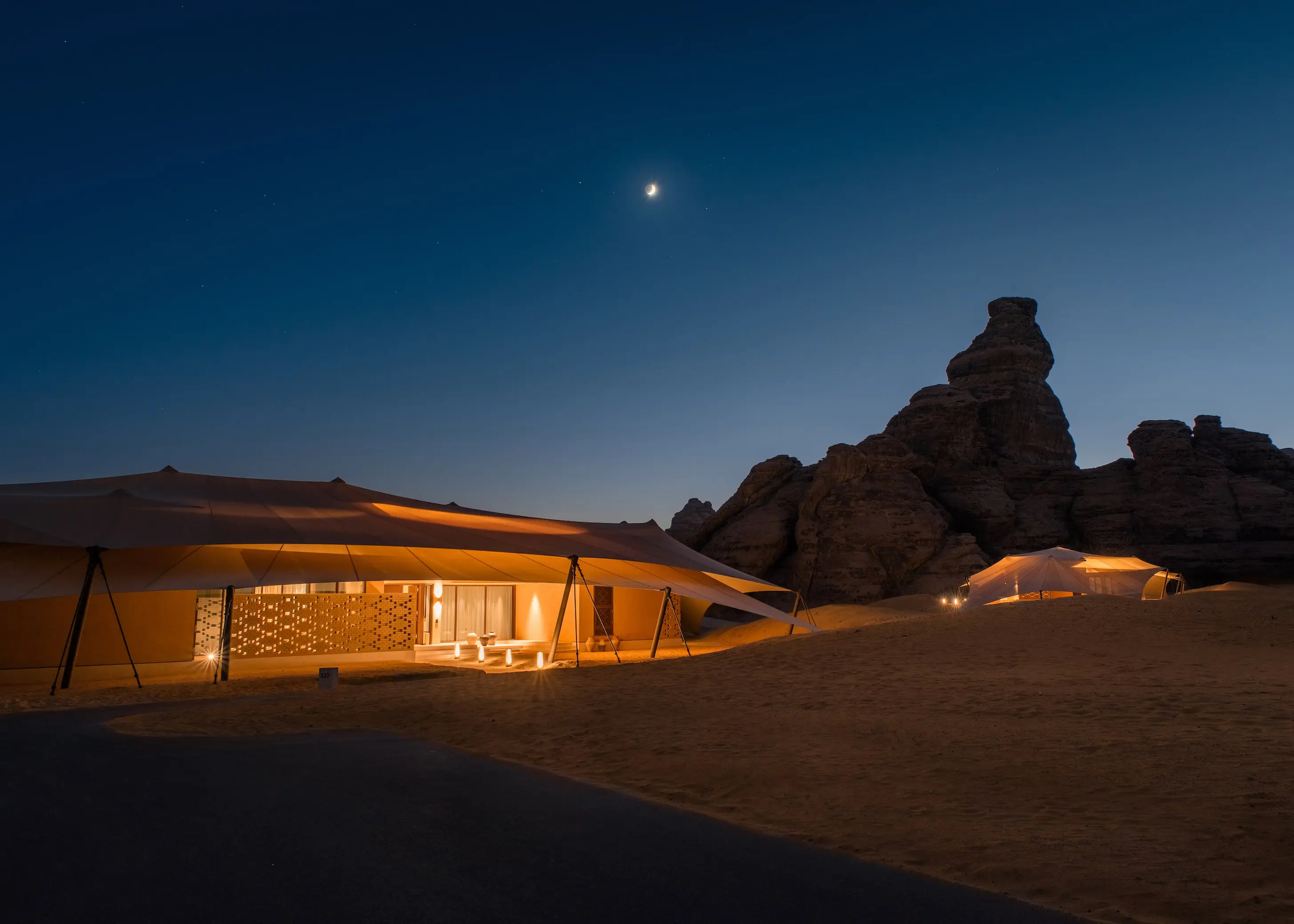 The world's most heavenly destinations for astrotourism in 2025
The world's most heavenly destinations for astrotourism in 2025We're in for a big year for celestial events. These are the world's best hotels to see the cosmos as you've never seen it before
By Anna Solomon
-
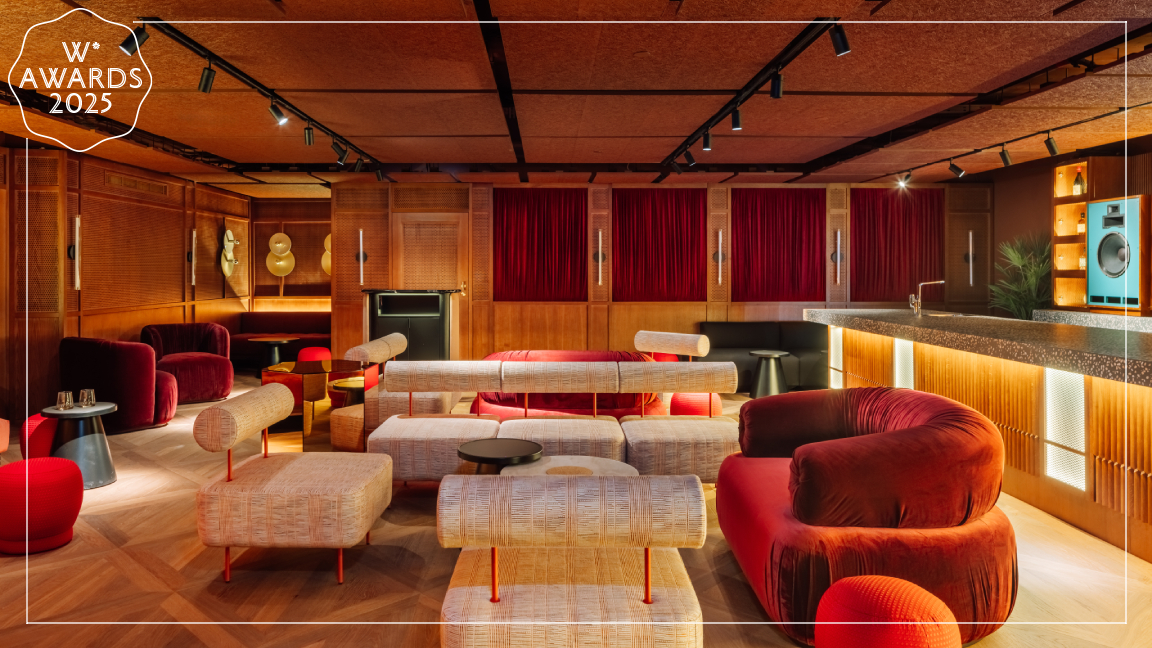 Wallpaper* Design Awards 2025: meet the travel winners transcending destinations
Wallpaper* Design Awards 2025: meet the travel winners transcending destinationsDiscover the Wallpaper* Design Awards 2025 travel winners – the year’s places to stay, dine, drink and join – and watch our video to find out why they won
By Lauren Ho
-
 2025 getaways: where Wallpaper* editors will be travelling to this year
2025 getaways: where Wallpaper* editors will be travelling to this yearFrom the Japanese art islands of Naoshima and Teshima to the Malaysian tropical paradise of Langkawi, here’s where Wallpaper* editors plan to travel to in 2025
By Sofia de la Cruz
-
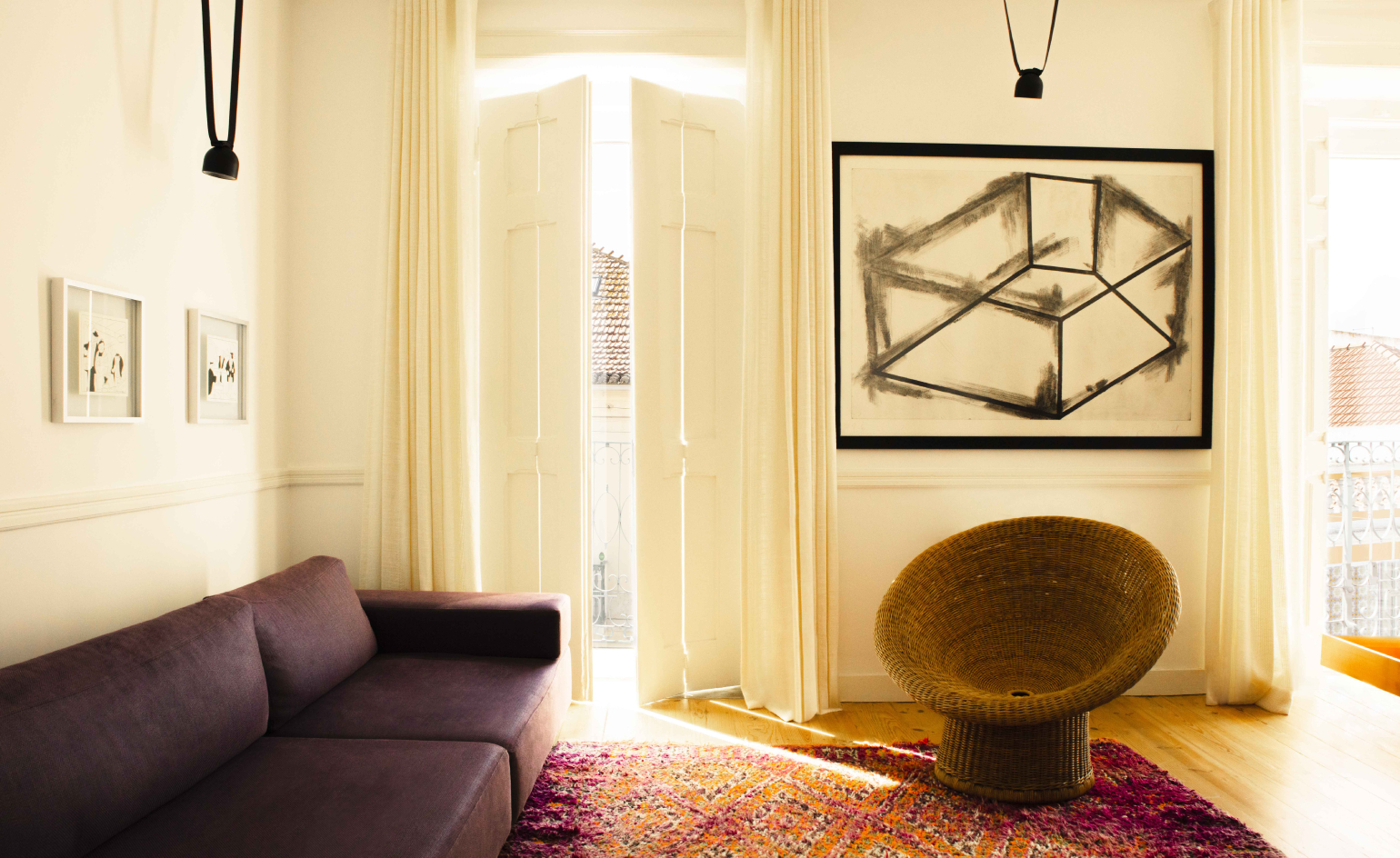 Find serenity at Casa Fortunato, a Portuguese bolthole filled with light
Find serenity at Casa Fortunato, a Portuguese bolthole filled with lightDesign-savvy duo Antonio Falcáo Costa Lopes and Filipa Fortunato chose Alcácer do Sal as the perfect setting for the second iteration of their original Casa Fortunato
By Mary Lussiana
-
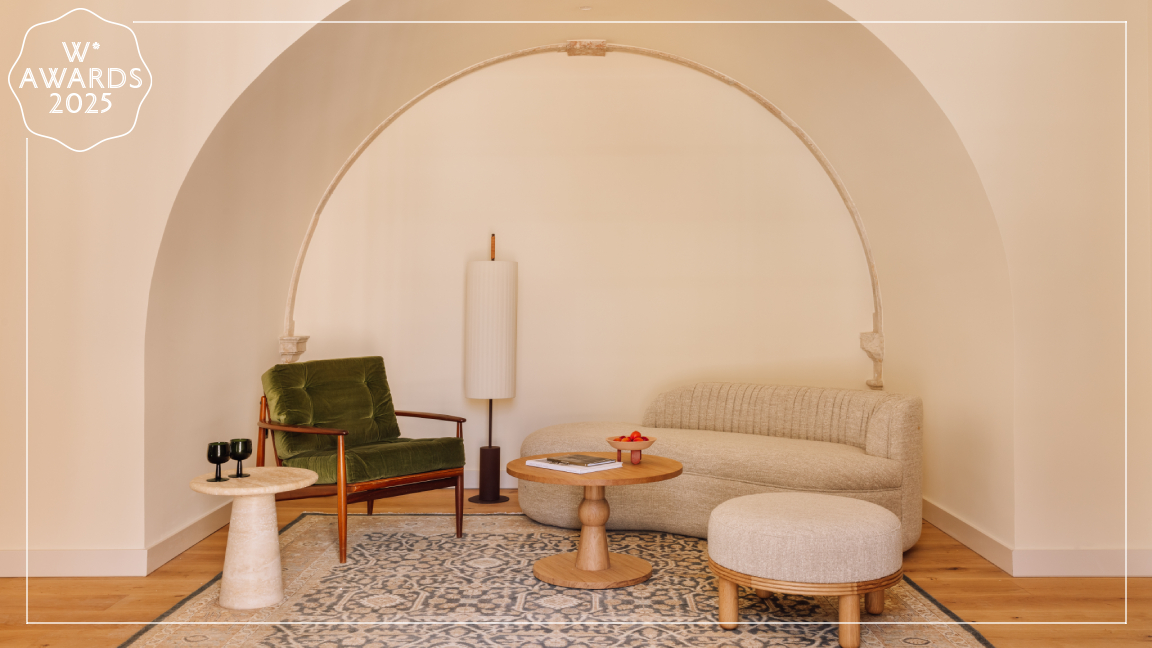 Lisbon hotel Locke de Santa Joana wins Wallpaper* Design Award 2025
Lisbon hotel Locke de Santa Joana wins Wallpaper* Design Award 2025Born from the restoration of an old convent, Locke de Santa Joana receives our Best Opening award for its design inventiveness and sunny disposition
By Mary Lussiana
-
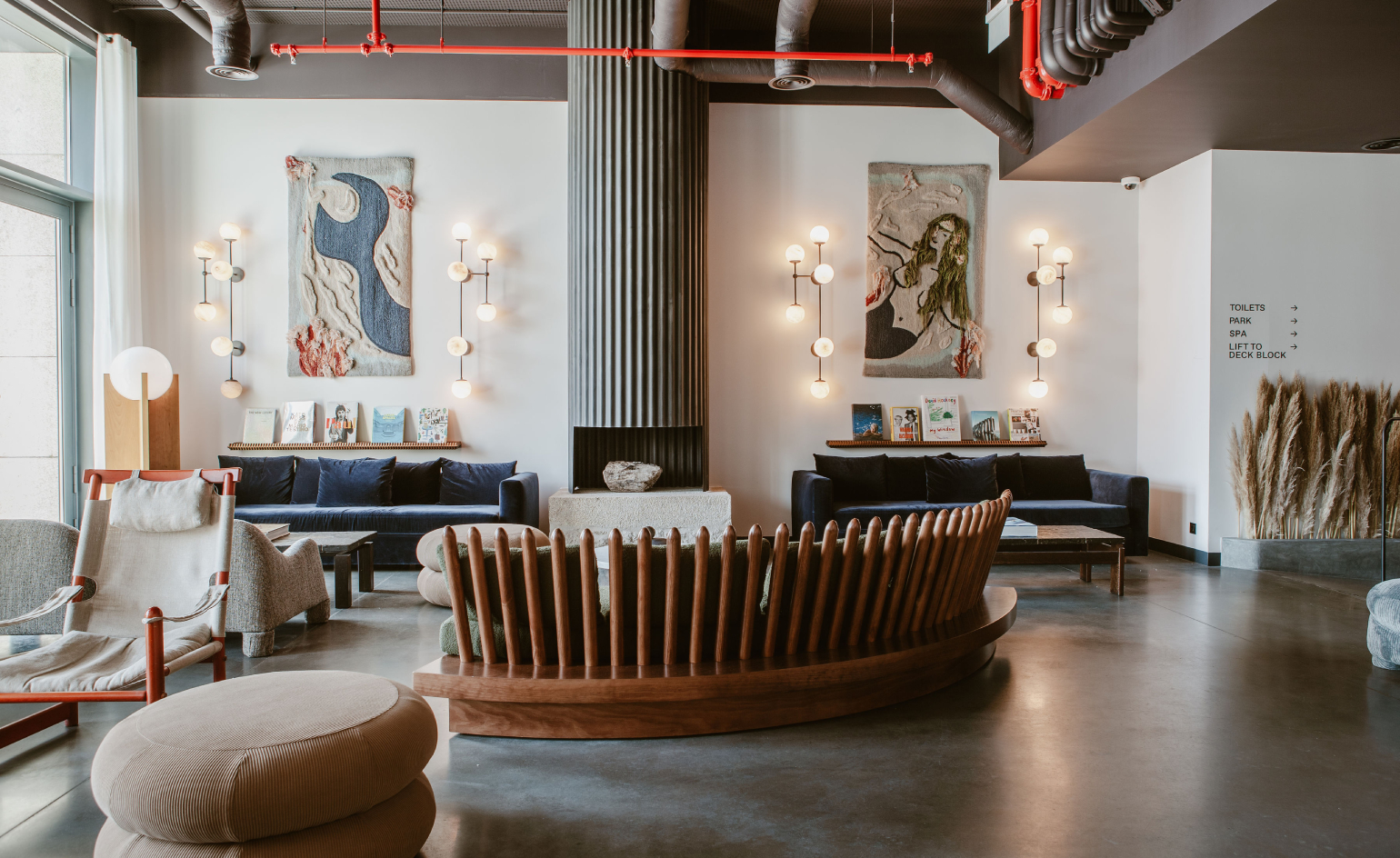 The Rebello is a chic hotel with an industrial past on Porto’s riverside
The Rebello is a chic hotel with an industrial past on Porto’s riversideTransforming industrial buildings on the Douro river, The Rebello is a new hotel ‘with an old soul’
By Rupert Eden
-
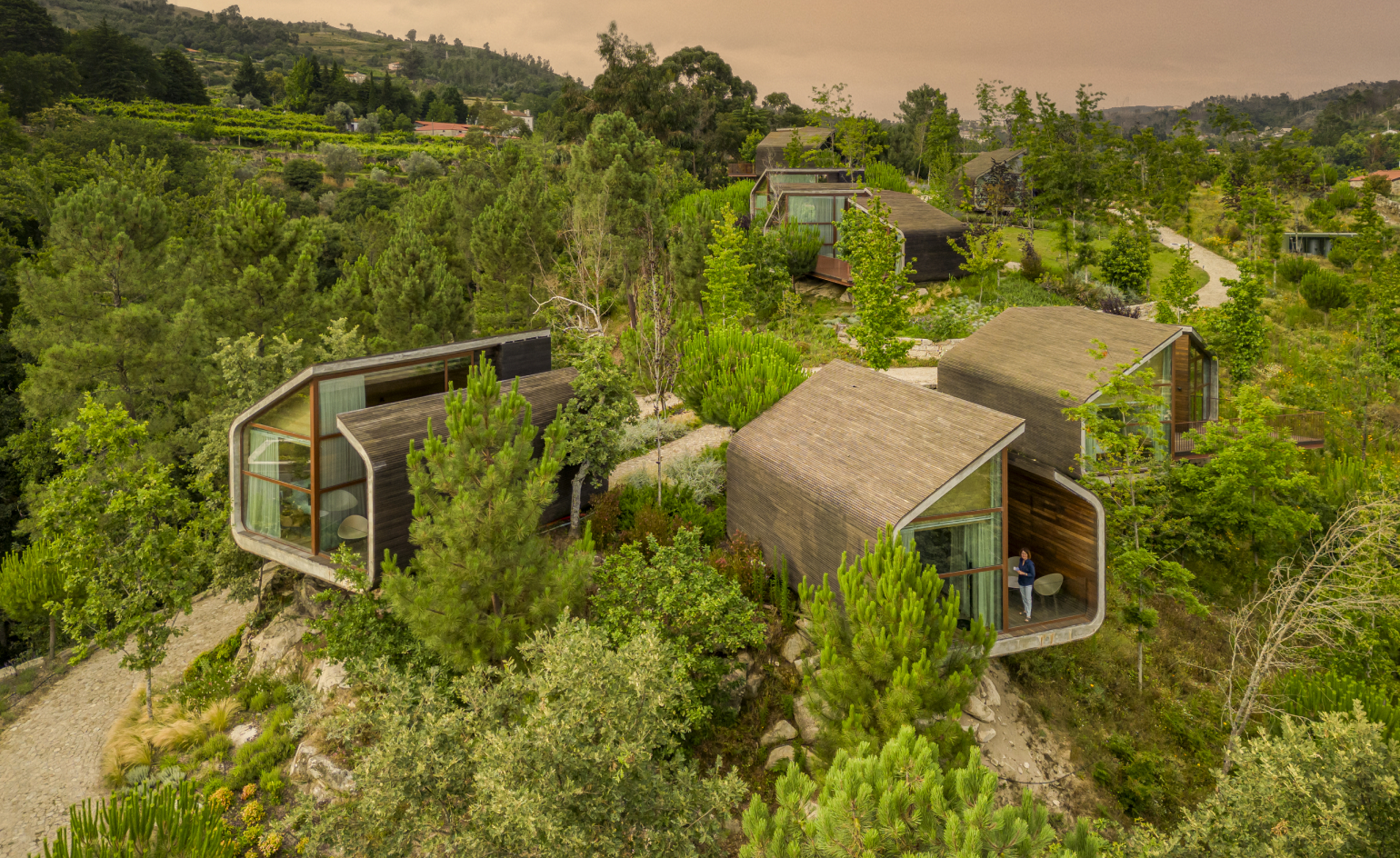 Modern, earthy lodges await at Lavandeira Douro Nature & Wellness
Modern, earthy lodges await at Lavandeira Douro Nature & WellnessLavandeira Douro Nature & Wellness in Portugal boasts off-track luxury cabins by FCC Architectura
By Rupert Eden