Studioshaw inserts modern interventions into co-working space Kindred in London
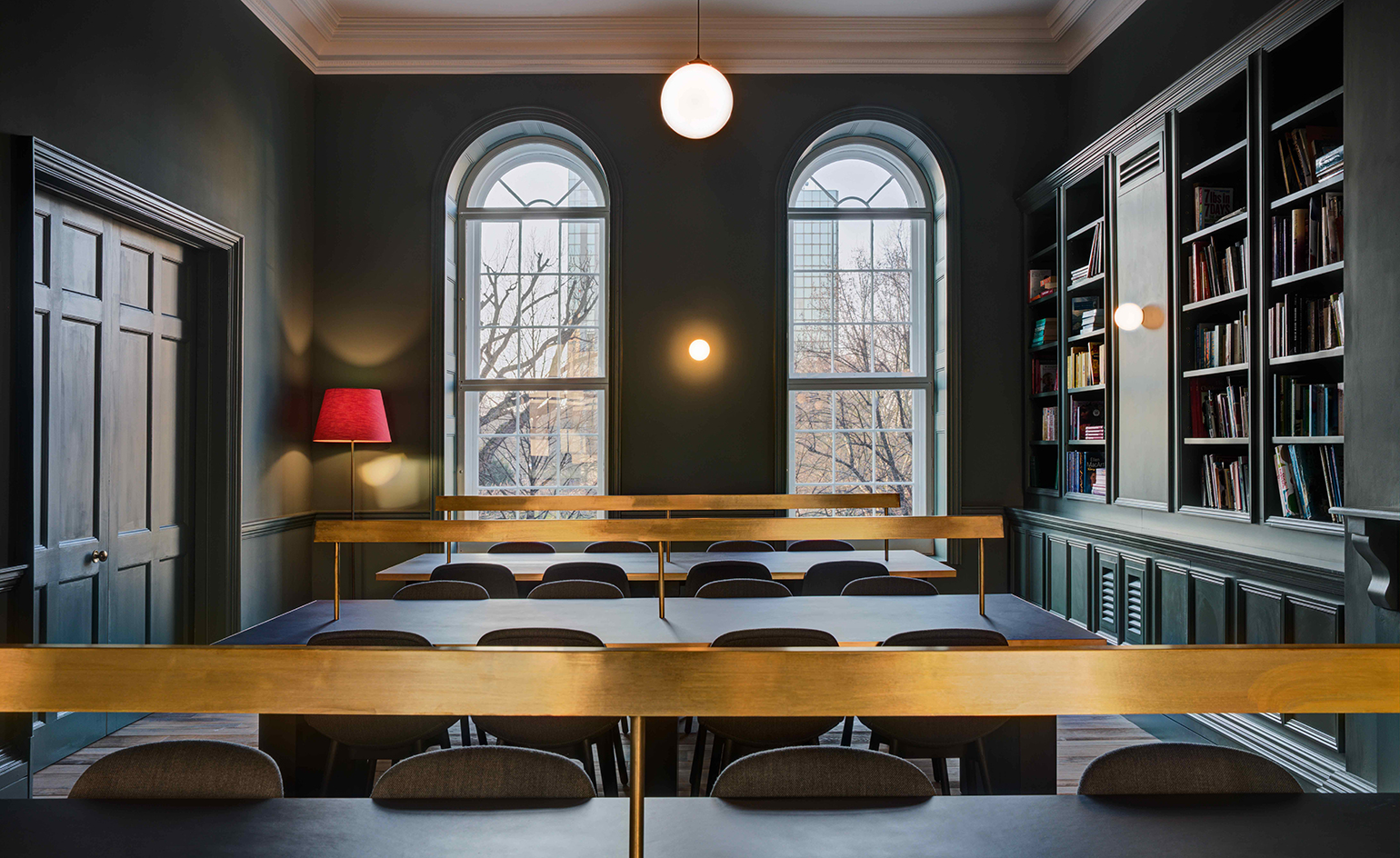
Co-working spaces are evolving, and designers are going to increasing lengths to integrate homey comforts and rituals into what was once a warren of badly lit cubicles.
The latest iteration to catch our eye is Kindred, this time self-styled more extravagantly as a creative community space. London-based architecture firm Studioshaw has retrofitted the 18th-century, Grade II-listed Bradmore House in Hammersmith into a modern three-storey complex where a 7,500 sq ft plan houses a co-working space, bar, restaurant, and private rooms on the top floor for yoga, meditation and more mundane meetings.
The original bones of the building – not least the restoration of the tall Georgian windows, a listed panel room that came from the Geffrye Museum in 2001, period panels and cornices, and beautifully aged timber – feature strongly in the interior design. Collectively, these form a handsome backdrop for the light modern interventions of brass details, furniture by Hay, and a sculptural kinetic chandelier comprising 70 long brass stems in perpetual movement like fluttering autumn leaves. Amidst such aesthetic distractions, we wonder that anyone gets any work done.
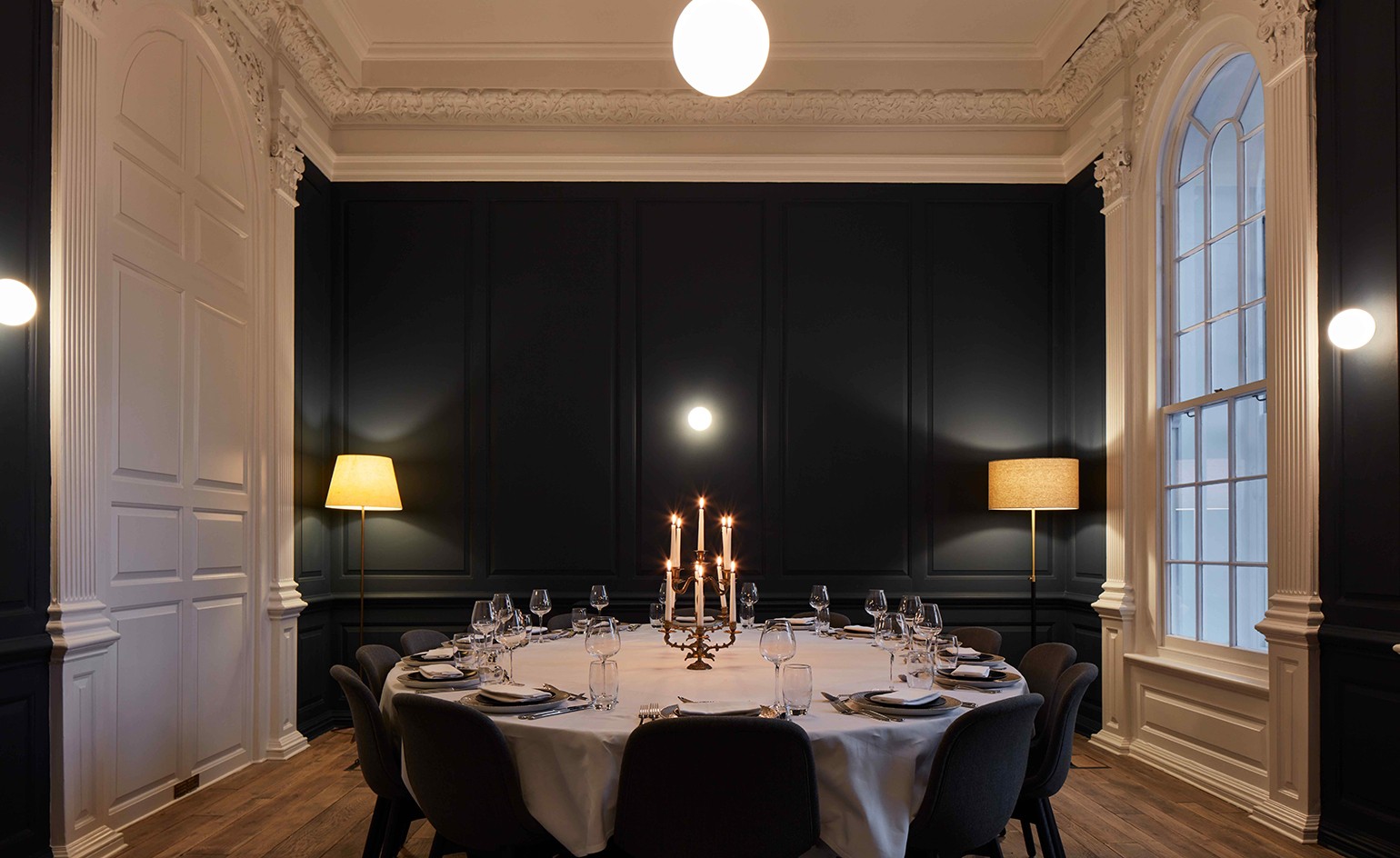
The cosy members-only private dining room is one of several rooms on the second floor that can be reconfigured for yoga, meditation and meetings
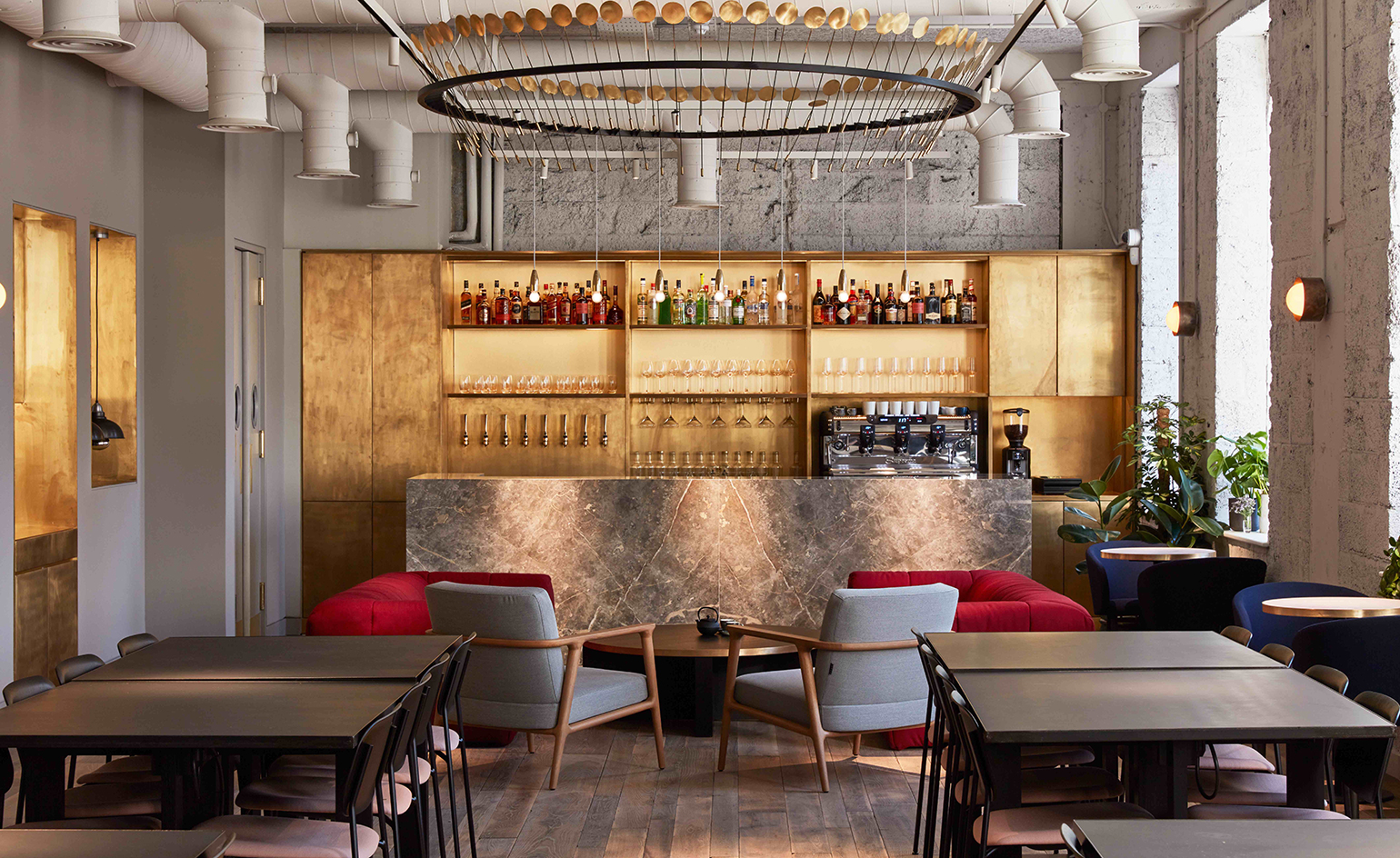
The restaurant on the first floor adjoins a co-working space that is crowned by ‘Flicker’, a kinetic brass chandelier designed by Umut Yamac and manufactured by Matter of Stuff
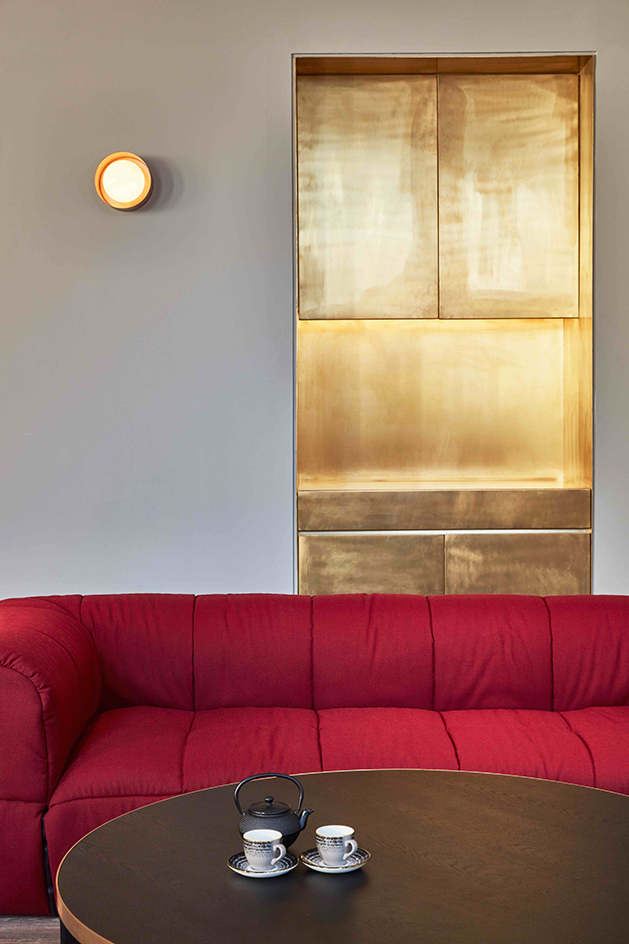
Detail of the co-working space on the first floor which features brass detailing and furniture by Hay
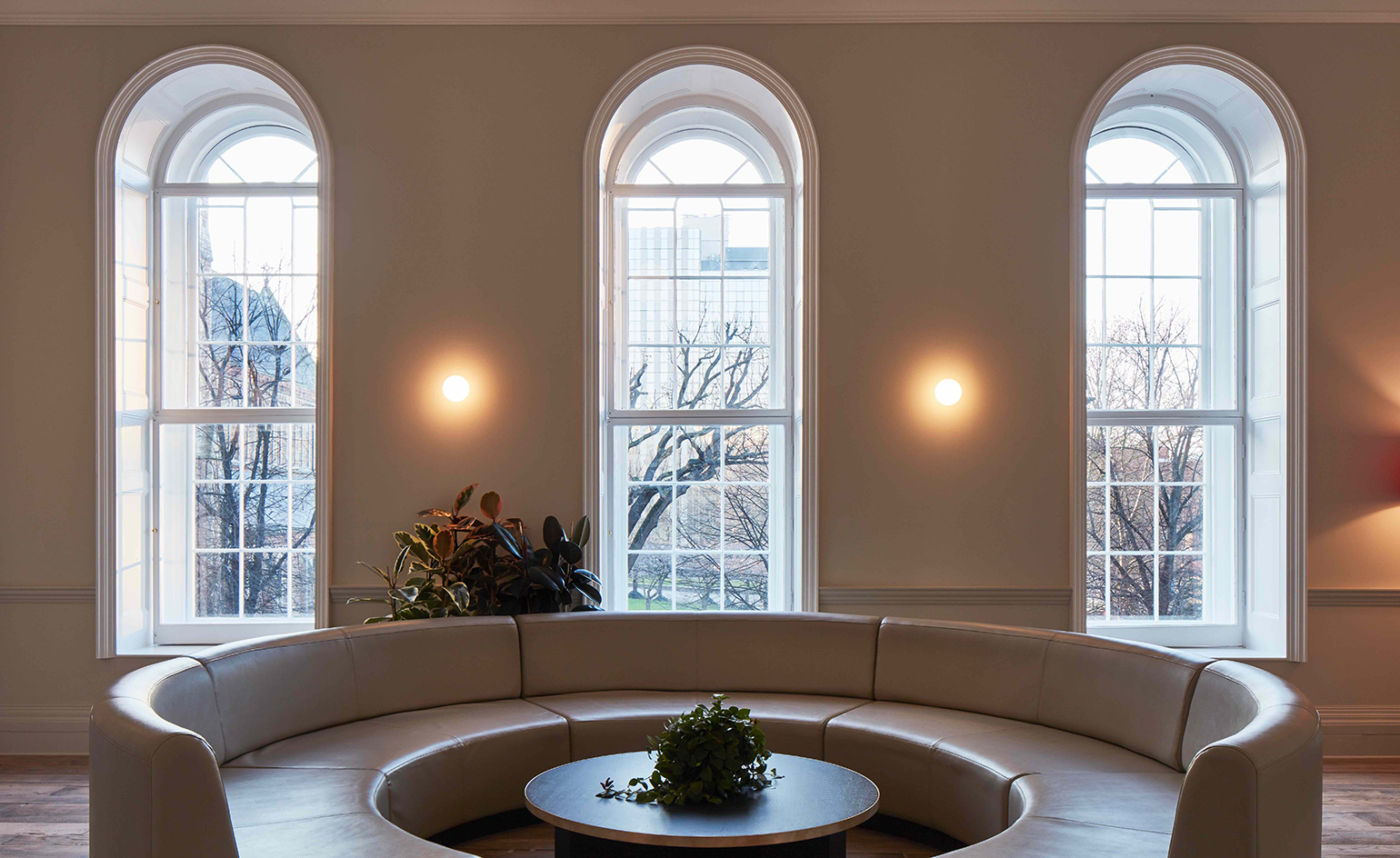
The second floor members-only lounge showcases the strong bones of Bradmore House, a three-storey, 18th-century, Grade II-listed pil
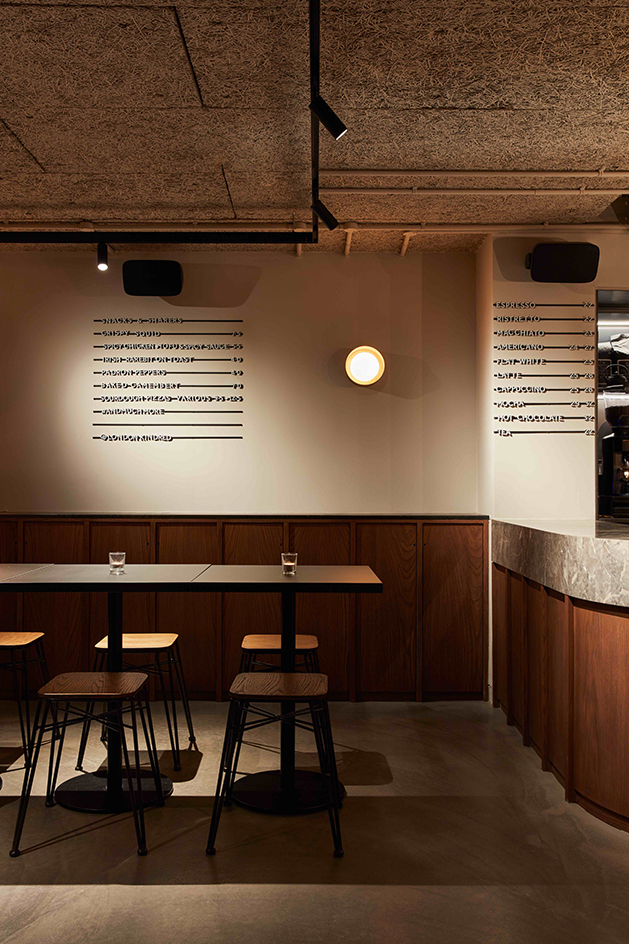
The Cellar on Kindred’s ground floor is an in-house bar that’s open to the public, part of Studioshaw’s efforts to encourage community building
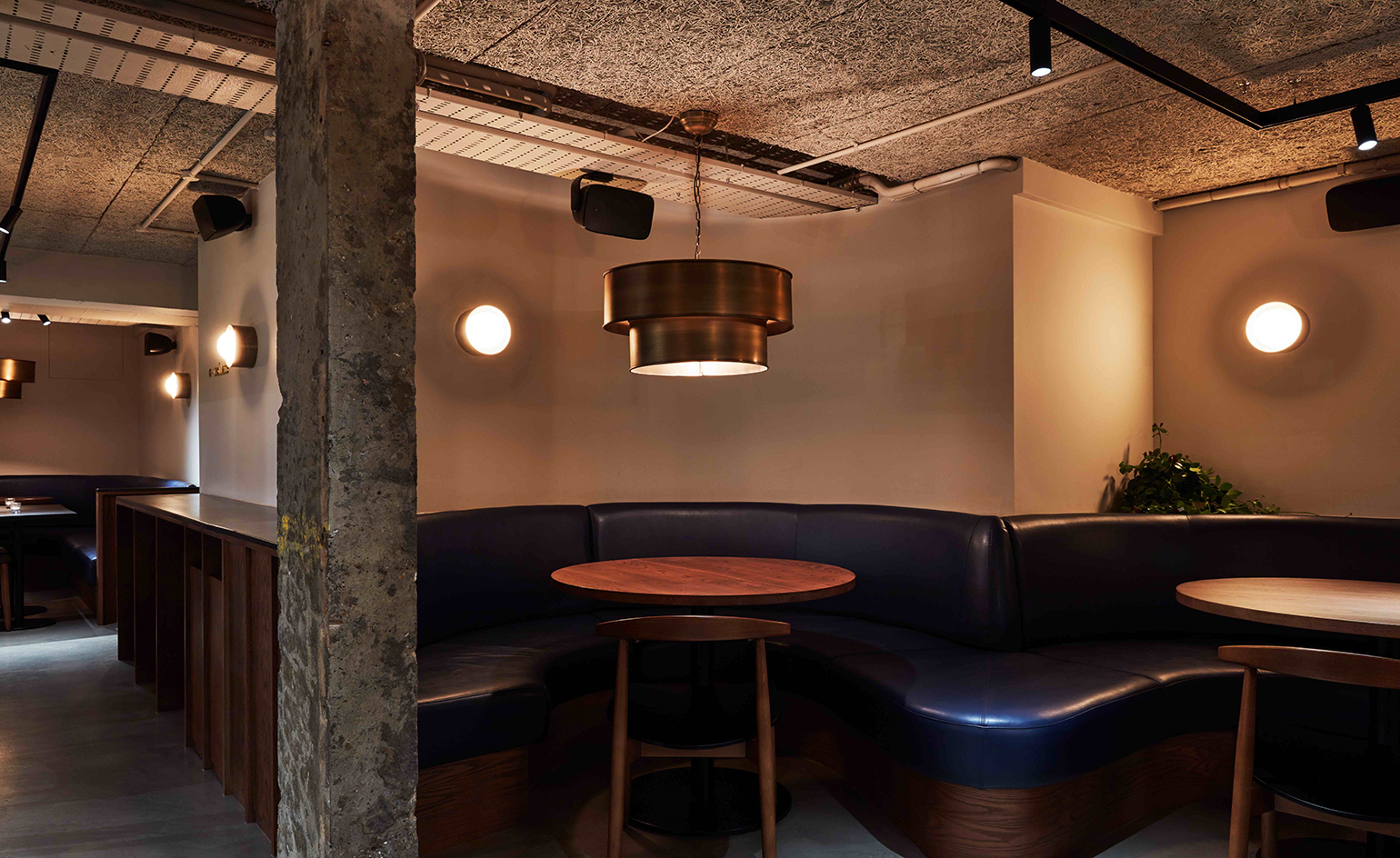
In-house bar, The Cellar showcases Studioshaw’s design scheme to incorporate bespoke furniture pieces for differing co-working and dining needs
INFORMATION
ADDRESS
Bradmore House
Queen Caroline Street
Wallpaper* Newsletter
Receive our daily digest of inspiration, escapism and design stories from around the world direct to your inbox.
Daven Wu is the Singapore Editor at Wallpaper*. A former corporate lawyer, he has been covering Singapore and the neighbouring South-East Asian region since 1999, writing extensively about architecture, design, and travel for both the magazine and website. He is also the City Editor for the Phaidon Wallpaper* City Guide to Singapore.
-
 All-In is the Paris-based label making full-force fashion for main character dressing
All-In is the Paris-based label making full-force fashion for main character dressingPart of our monthly Uprising series, Wallpaper* meets Benjamin Barron and Bror August Vestbø of All-In, the LVMH Prize-nominated label which bases its collections on a riotous cast of characters – real and imagined
By Orla Brennan
-
 Maserati joins forces with Giorgetti for a turbo-charged relationship
Maserati joins forces with Giorgetti for a turbo-charged relationshipAnnouncing their marriage during Milan Design Week, the brands unveiled a collection, a car and a long term commitment
By Hugo Macdonald
-
 Through an innovative new training program, Poltrona Frau aims to safeguard Italian craft
Through an innovative new training program, Poltrona Frau aims to safeguard Italian craftThe heritage furniture manufacturer is training a new generation of leather artisans
By Cristina Kiran Piotti
-
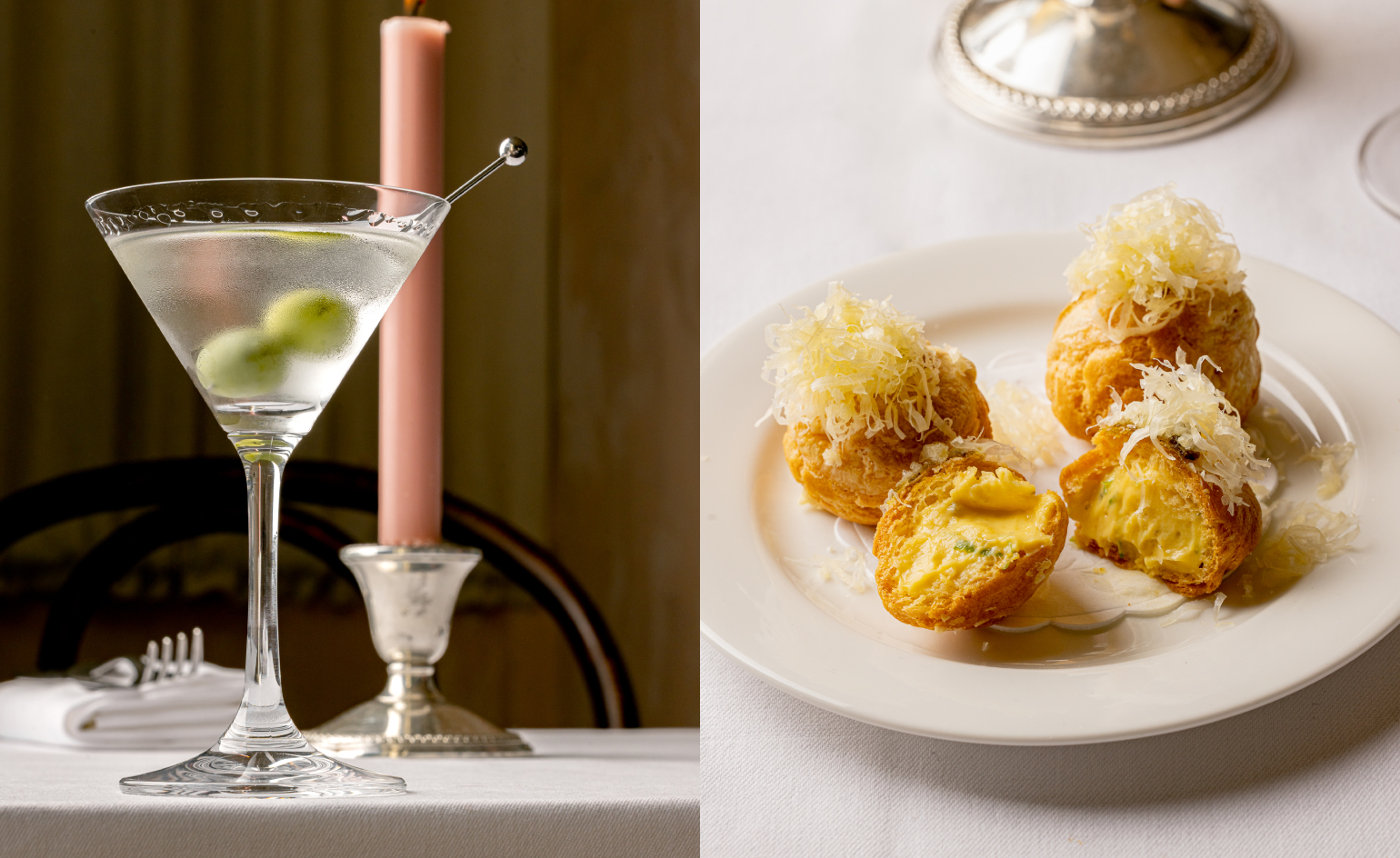 One Club Row is London’s answer to the Lower East Side
One Club Row is London’s answer to the Lower East SideLocated at the site of the former hotspot Les Trois Garçons, One Club Row brings back noughties glamour with 19th-century interiors, gourmet bites, and jazz nights
By Ben McCormack
-
 Marylebone restaurant Nina turns up the volume on Italian dining
Marylebone restaurant Nina turns up the volume on Italian diningAt Nina, don’t expect a view of the Amalfi Coast. Do expect pasta, leopard print and industrial chic
By Sofia de la Cruz
-
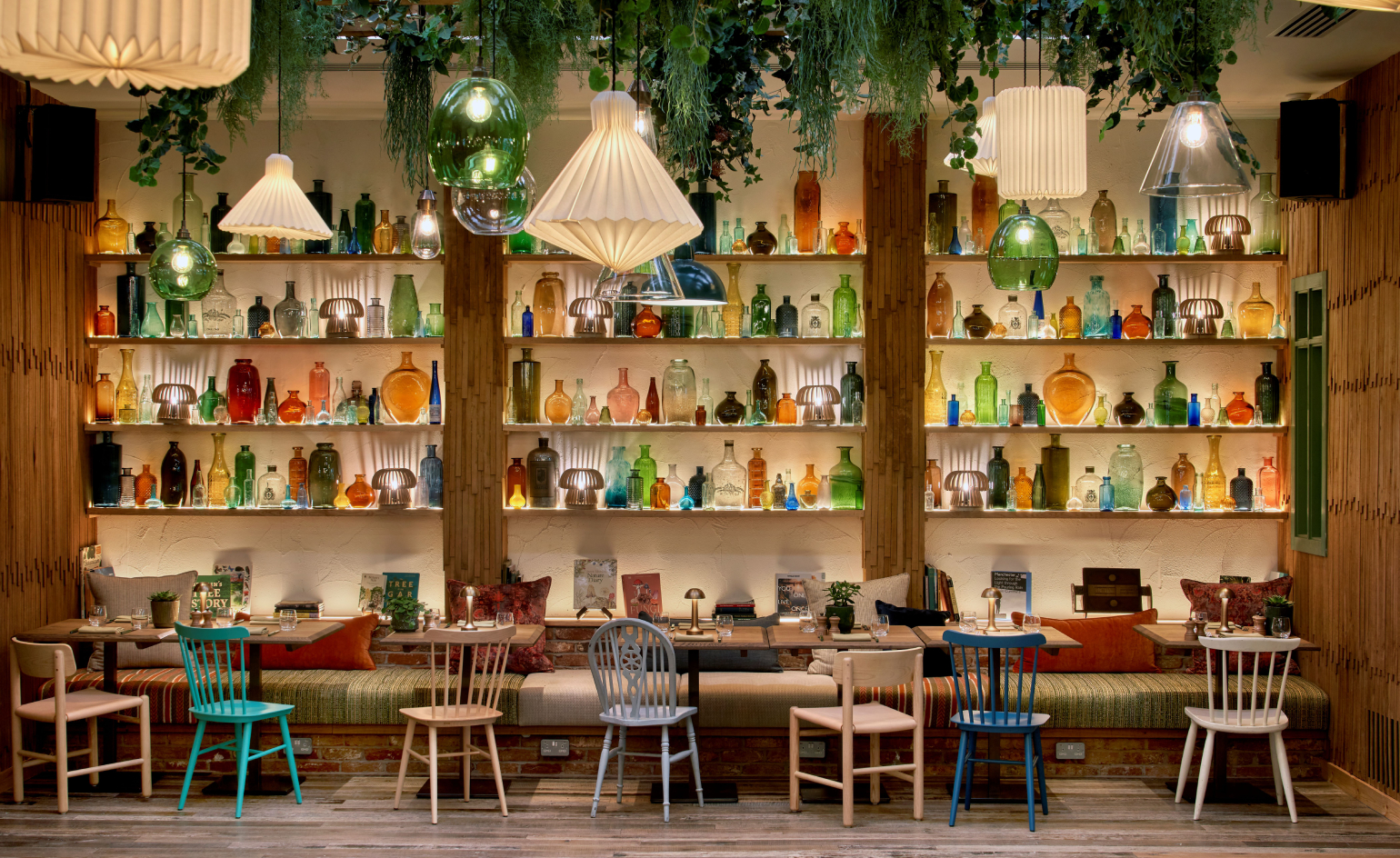 Wallpaper* checks in at Treehouse Hotel Manchester: you may not want to leaf
Wallpaper* checks in at Treehouse Hotel Manchester: you may not want to leafTreehouse Hotel Manchester offers a nature-infused biophilic sanctuary amidst the city’s ever-growing architectural canopy
By Imogen Green
-
 Dining at Pyrá feels like a Mediterranean kiss on both cheeks
Dining at Pyrá feels like a Mediterranean kiss on both cheeksDesigned by House of Dré, this Lonsdale Road addition dishes up an enticing fusion of Greek and Spanish cooking
By Sofia de la Cruz
-
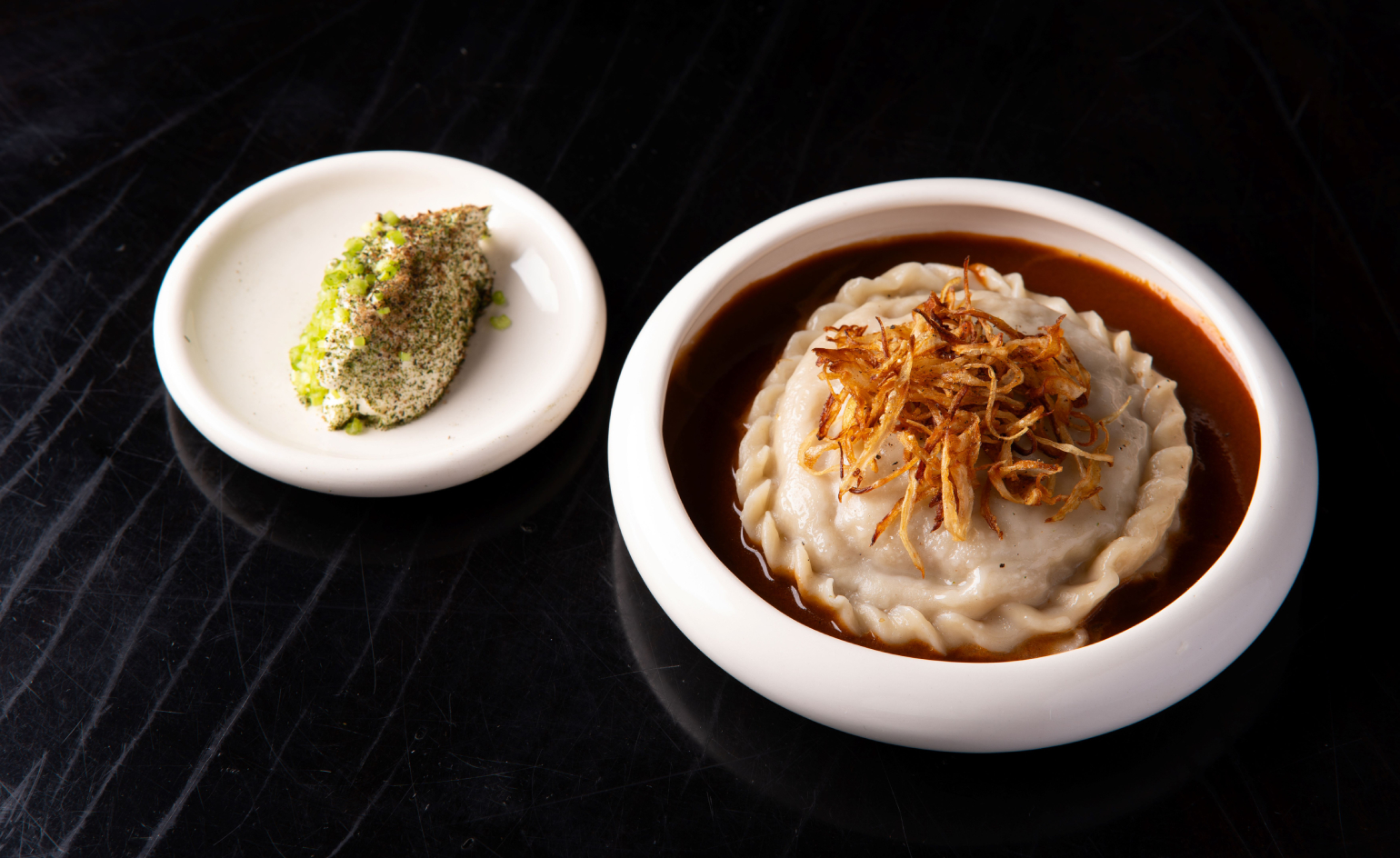 London restaurant Tatar Bunar puts Ukrainian heritage front and centre
London restaurant Tatar Bunar puts Ukrainian heritage front and centreFamily recipes and contemporary design merge at this new east London restaurant by Ukrainian restaurateurs Anna Andriienko and Alex Cooper
By Ben McCormack
-
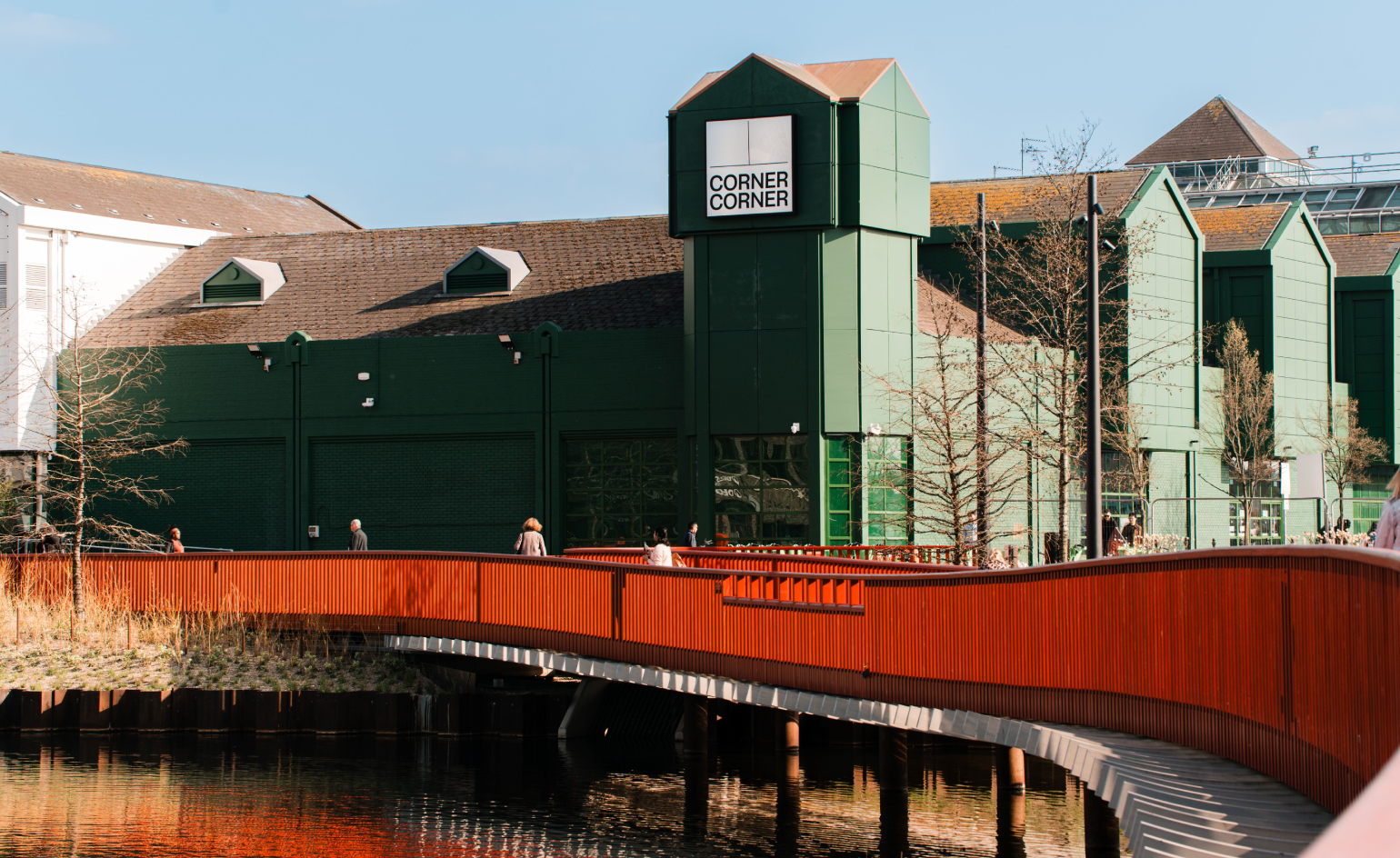 Corner Corner may be London's most unique entertainment destination yet
Corner Corner may be London's most unique entertainment destination yetThe newly-opened venue combines food, jazz and—yes—urban farming beneath one sprawling roof
By Sofia de la Cruz
-
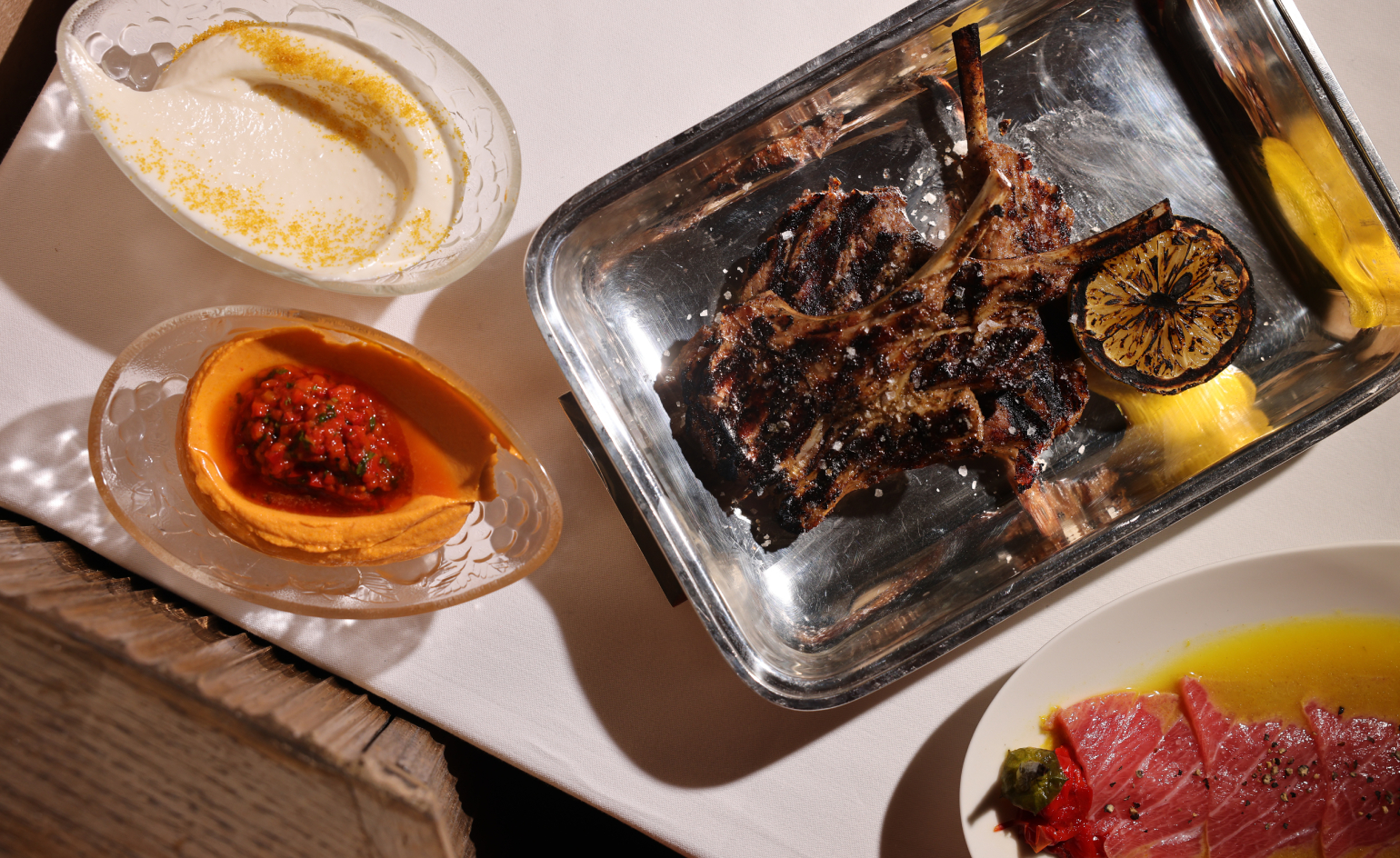 For a taste of Greece, head to this playful new restaurant in London’s Chelsea
For a taste of Greece, head to this playful new restaurant in London’s ChelseaPachamama Group’s latest venture, Bottarga, dishes up taverna flavours in an edgy bistro-style setting
By Sofia de la Cruz
-
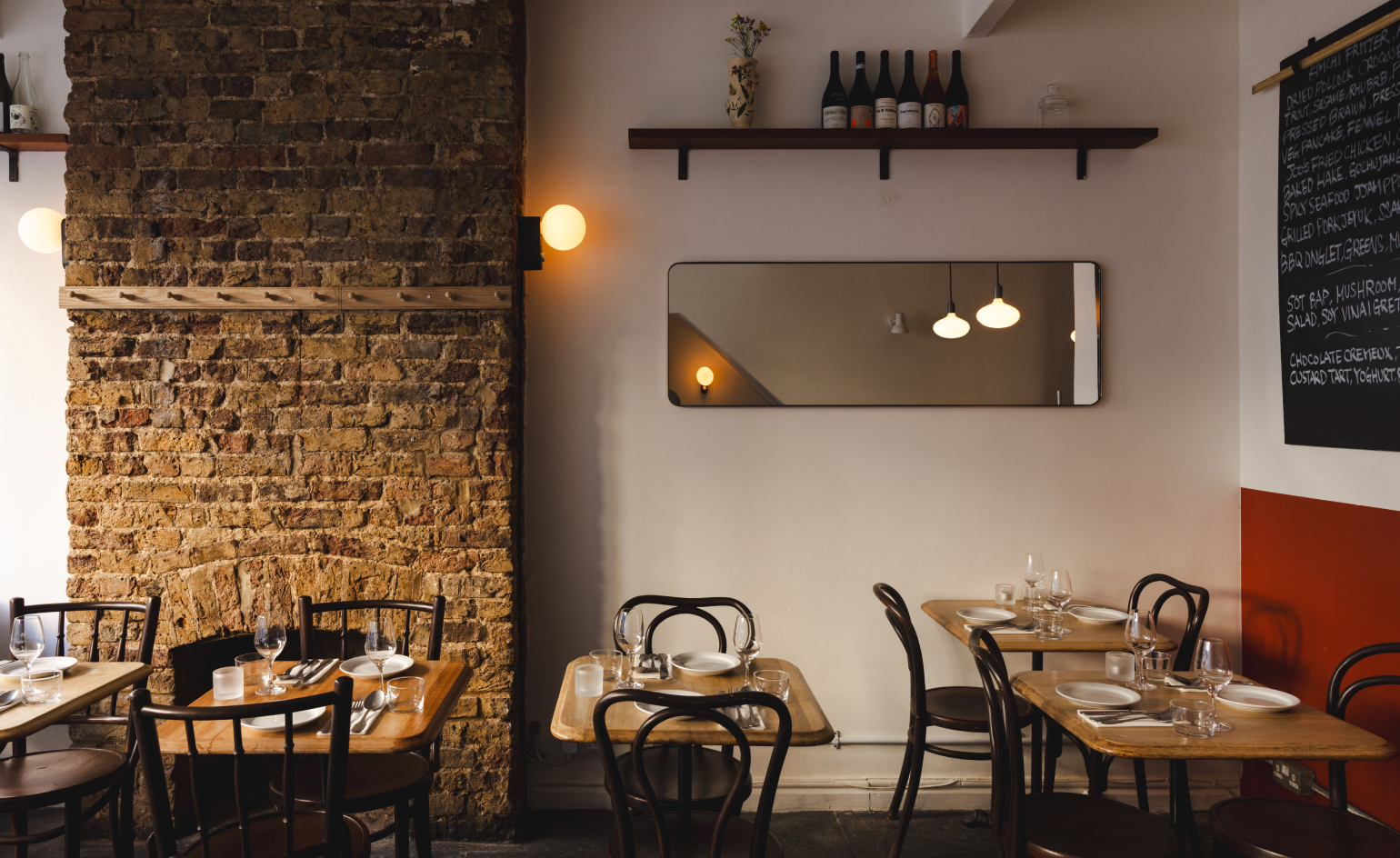 A buzzy Korean pop-up becomes a permanent fixture in East London
A buzzy Korean pop-up becomes a permanent fixture in East LondonChef Joo Won has turned his Calong pop-up permanent in the arty enclave of Stoke Newington
By Ben McCormack