Hotel Carlota — Mexico City, Mexico
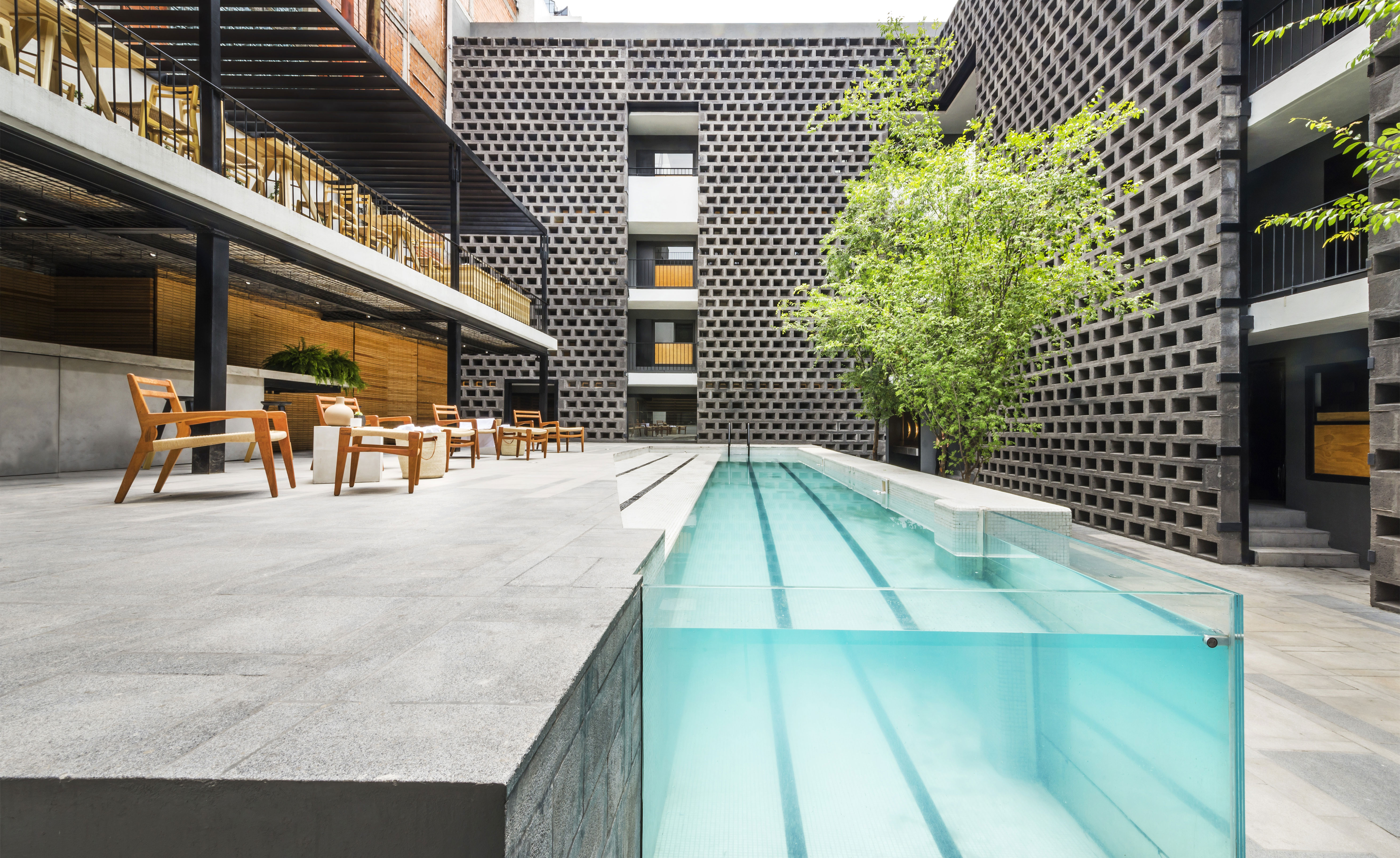
A sense of time and place percolate deep within the walls of Mexico City’s Hotel Carlota, a new boutique property nestled within the lively Cuauhtémoc neighbourhood. Remodelled from the dilapidation and decadence of the long-deceased Hotel Jardin Amazonas, the project – by studio Javier Sánchez Architecture and collaborators Cadena + Asociados – was initiated as an urban archaeology scheme, integrating elements of the past to inject historical perspective into the modernity of its new form.
Thus, a lattice of aging black concrete blocks shape communal walkways between rooms and common areas, while exposed brickwork and reclaimed trinkets in guest rooms contrast to an abundance of minimalist angles and contemporary furniture. Notably, the pool and central courtyard retain their place as the property’s spiritual centrepiece, invoking a modern oasis surrounded by the activity of the gallery, library and restaurant that provide discerning options for guests to relax and enjoy a moment of peace within the city’s teeming centre.
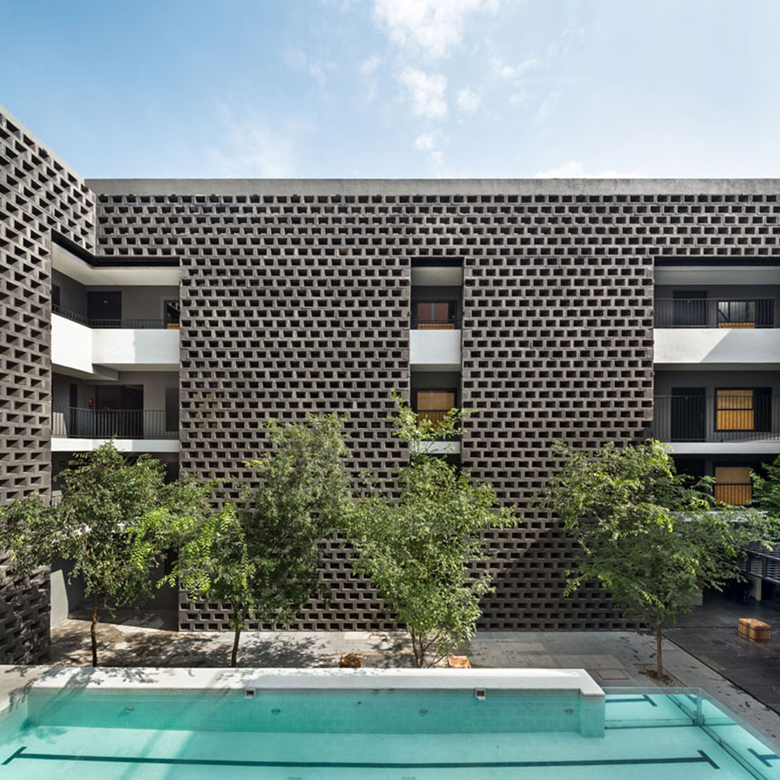
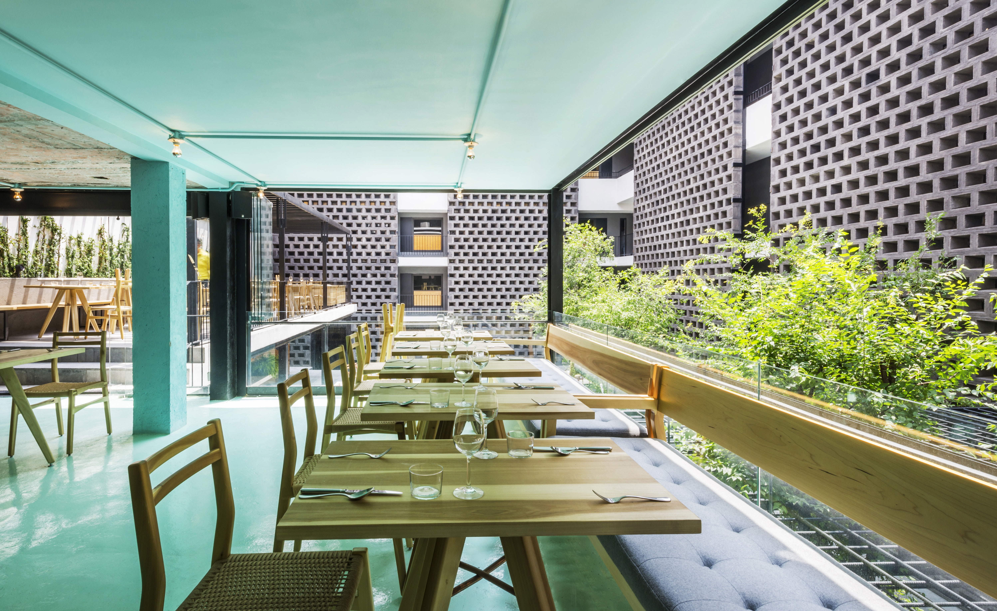
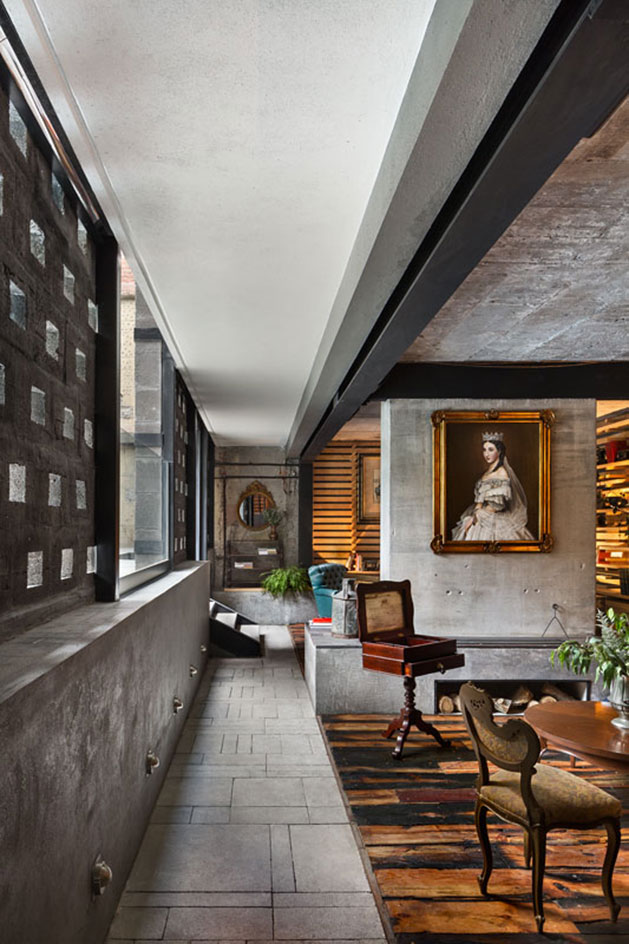
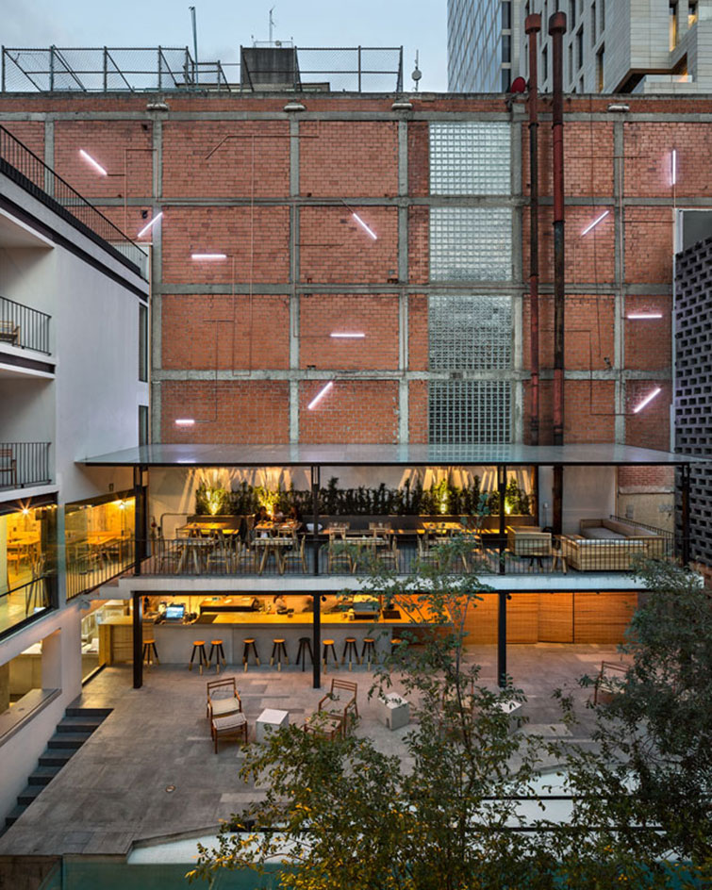
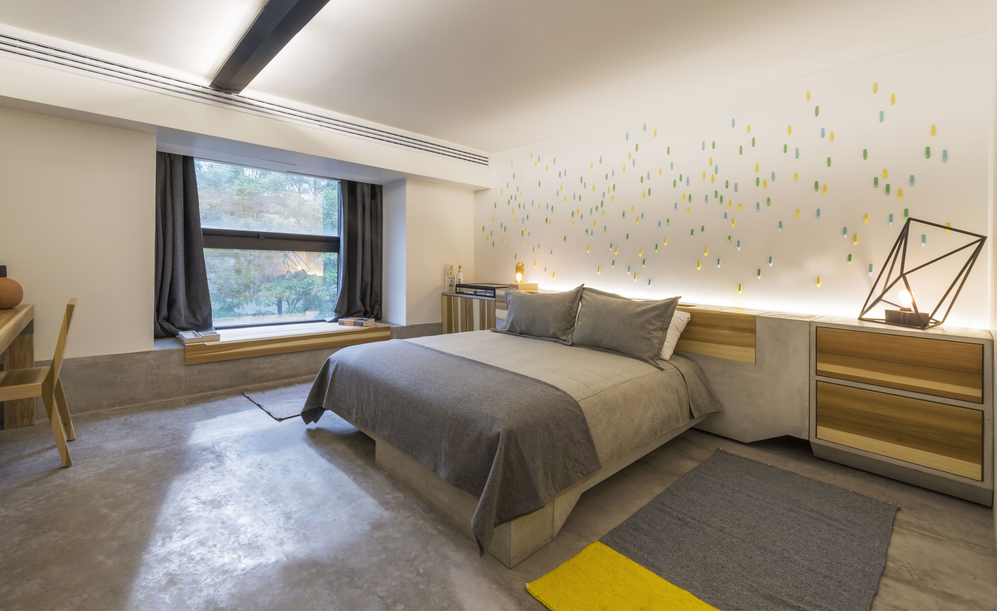
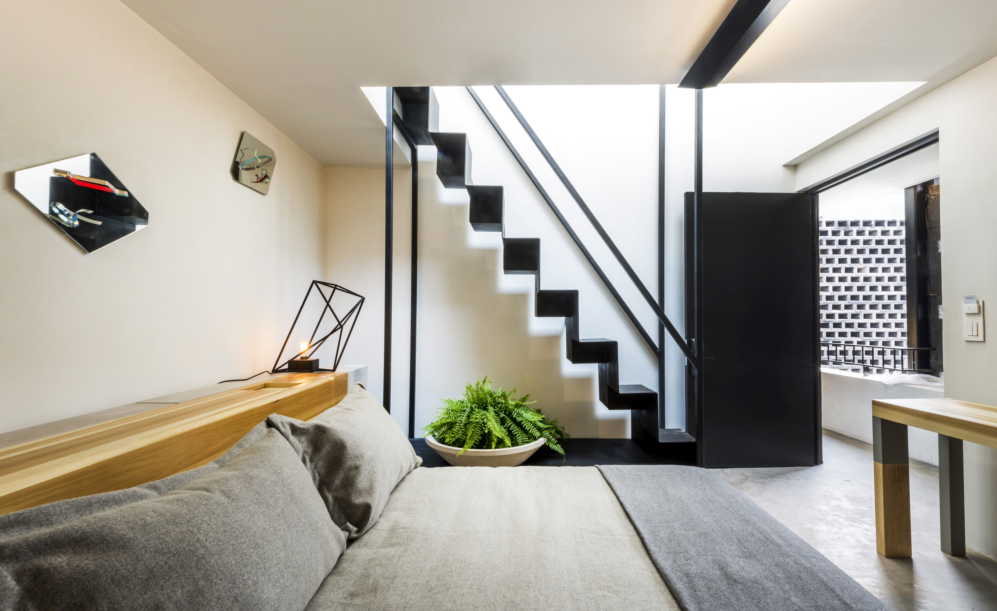
ADDRESS
Río Amazonas 73
Cuauhtémoc
Mexico City
Wallpaper* Newsletter
Receive our daily digest of inspiration, escapism and design stories from around the world direct to your inbox.
-
 A Xingfa cement factory’s reimagining breathes new life into an abandoned industrial site
A Xingfa cement factory’s reimagining breathes new life into an abandoned industrial siteWe tour the Xingfa cement factory in China, where a redesign by landscape specialist SWA Group completely transforms an old industrial site into a lush park
By Daven Wu
-
 Put these emerging artists on your radar
Put these emerging artists on your radarThis crop of six new talents is poised to shake up the art world. Get to know them now
By Tianna Williams
-
 Dining at Pyrá feels like a Mediterranean kiss on both cheeks
Dining at Pyrá feels like a Mediterranean kiss on both cheeksDesigned by House of Dré, this Lonsdale Road addition dishes up an enticing fusion of Greek and Spanish cooking
By Sofia de la Cruz
-
 Six hotels where you’ll find the winter sun this February
Six hotels where you’ll find the winter sun this FebruaryFrom intimate seaside inns to lush tropical resorts, here are six Wallpaper*-approved winter sun escapes
By Sofia de la Cruz
-
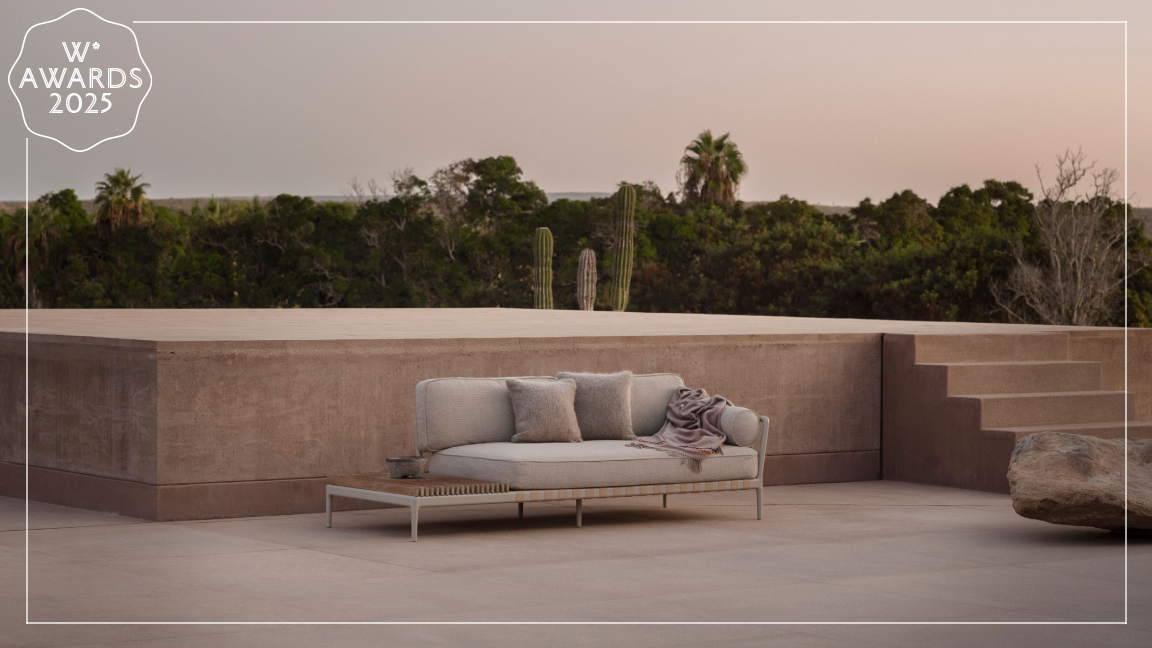 Vipp Todos Santos wins Wallpaper* Design Award 2025
Vipp Todos Santos wins Wallpaper* Design Award 2025A new guesthouse from the Danish design brand brings a Scandinavian aesthetic to a desert location in Mexico
By Sofia de la Cruz
-
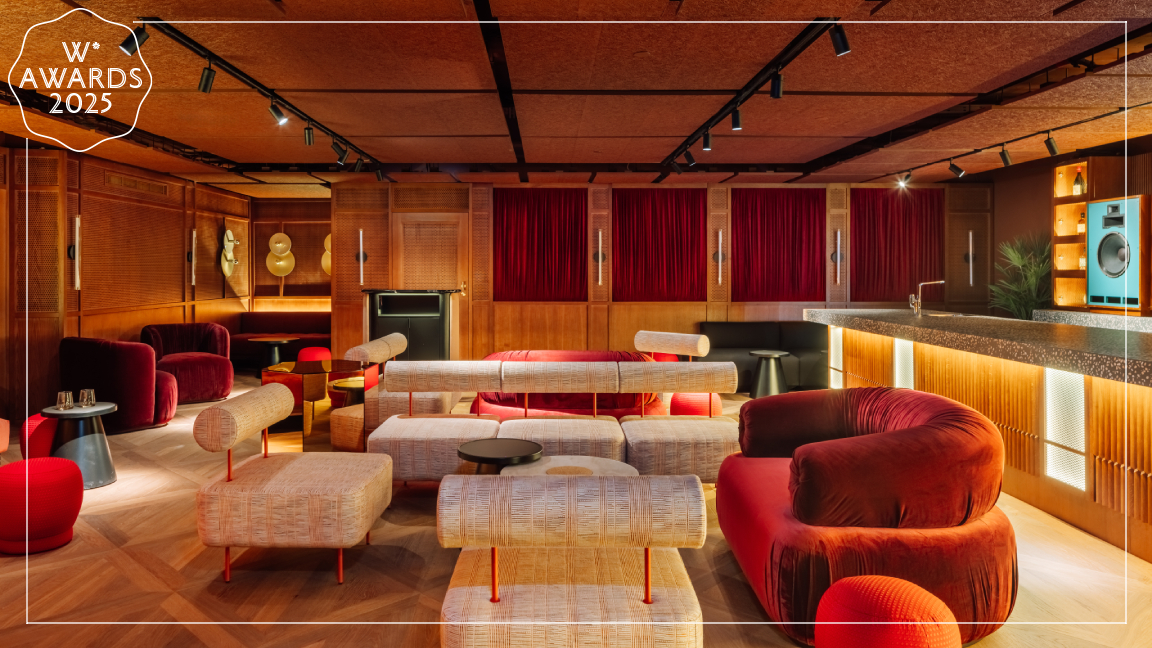 Wallpaper* Design Awards 2025: meet the travel winners transcending destinations
Wallpaper* Design Awards 2025: meet the travel winners transcending destinationsDiscover the Wallpaper* Design Awards 2025 travel winners – the year’s places to stay, dine, drink and join – and watch our video to find out why they won
By Lauren Ho
-
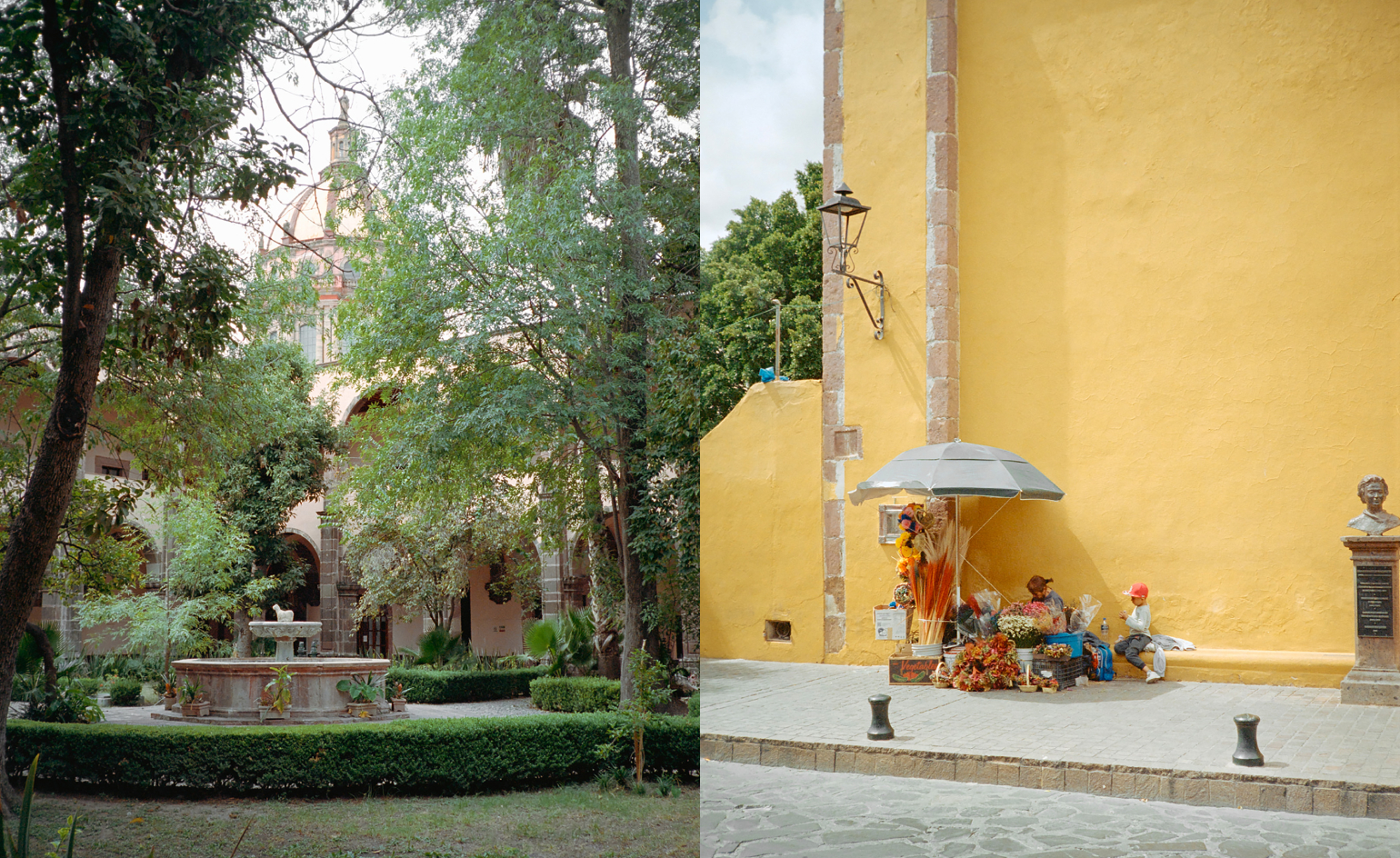 Take a trip to San Miguel de Allende, the Mexican City attracting a flourishing creative crowd
Take a trip to San Miguel de Allende, the Mexican City attracting a flourishing creative crowdSan Miguel de Allende is home to a bold young crowd of talent that’s thriving off the city’s brightly-hued heritage
By Mary Holland
-
 Six brilliant bars for your 2025 celebrations, hot off the Wallpaper* travel desk
Six brilliant bars for your 2025 celebrations, hot off the Wallpaper* travel deskWallpaper’s most-read bar reviews of the year can't be wrong: here’s inspiration for your festive and new year plans, from a swanky Las Vegas lounge to a minimalist London drinking den
By Sofia de la Cruz
-
 The world’s best new hotels that we’re loving without reservation
The world’s best new hotels that we’re loving without reservationExplore the best new openings in the world, from Orient Express’ La Dolce Vita train and first-ever hotel to Capella’s debut in Taipei
By Nicola Leigh Stewart
-
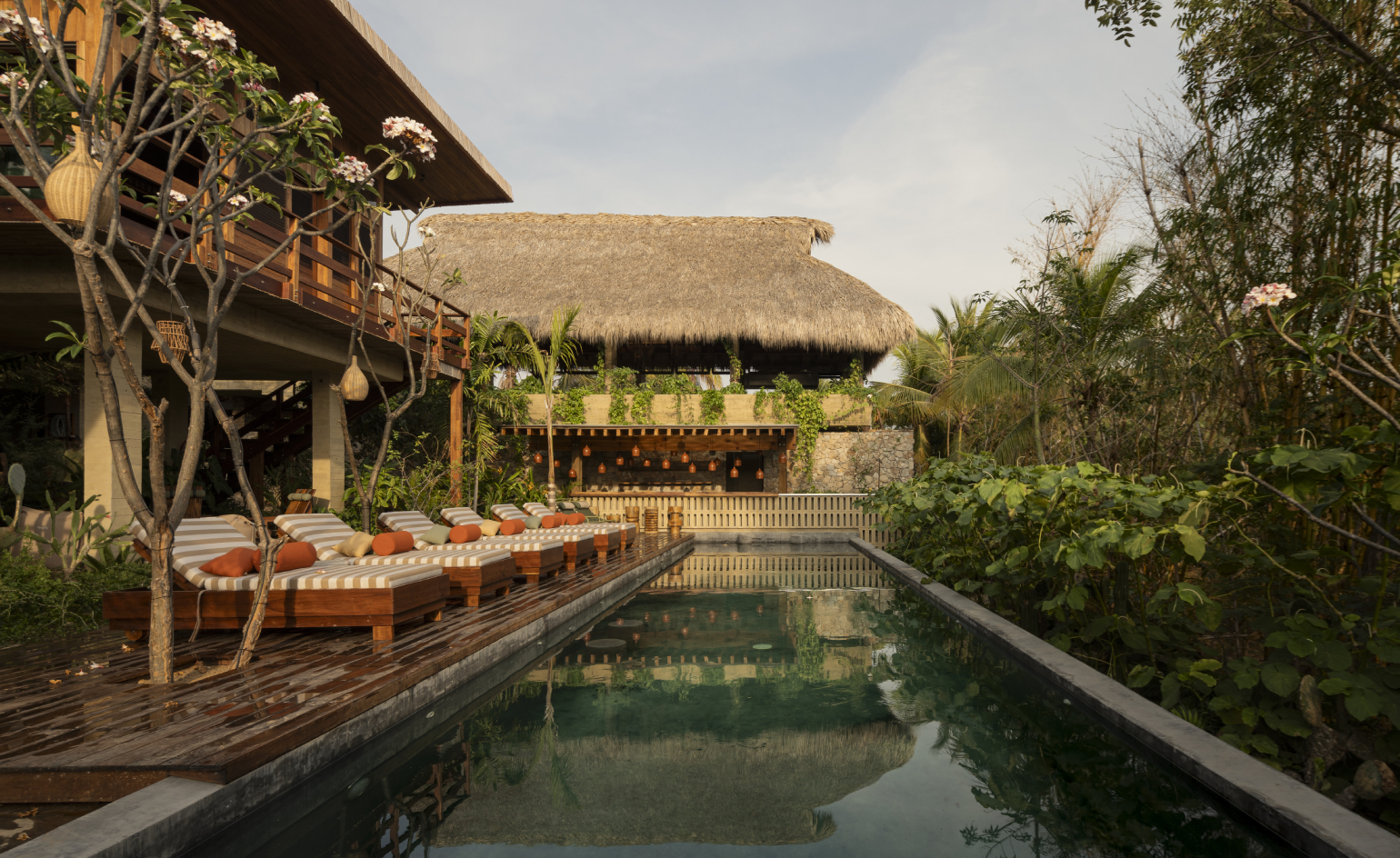 Ennea Hotel on Mexico’s Oaxaca coast pays homage to the region’s artisanal legacy
Ennea Hotel on Mexico’s Oaxaca coast pays homage to the region’s artisanal legacyEnnea Hotel’s warm interiors are dressed in authentic Mexican materials, thanks to architects at Jaque Studio alongside designers Comité de Proyectos
By Grace Bernard
-
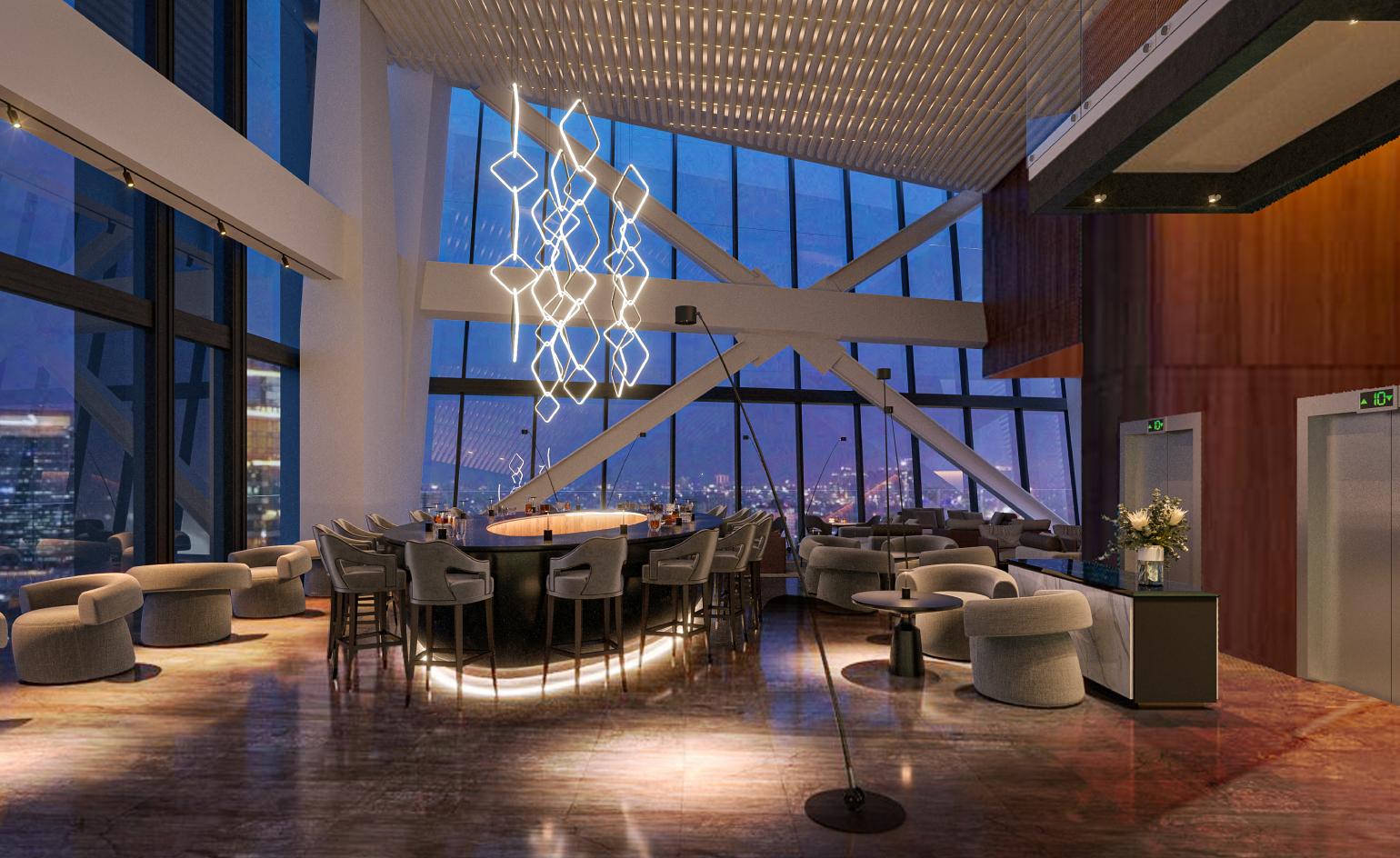 Alexander Hotel marries European hospitality with sleek Mexican design
Alexander Hotel marries European hospitality with sleek Mexican designAlexander Hotel, located inside Mexico City’s Torre Virreyes, heralds 26 light-filled suites conceived by architect Daniel Álvarez
By Carole Dixon