Hotel Arena — Amsterdam, Netherlands
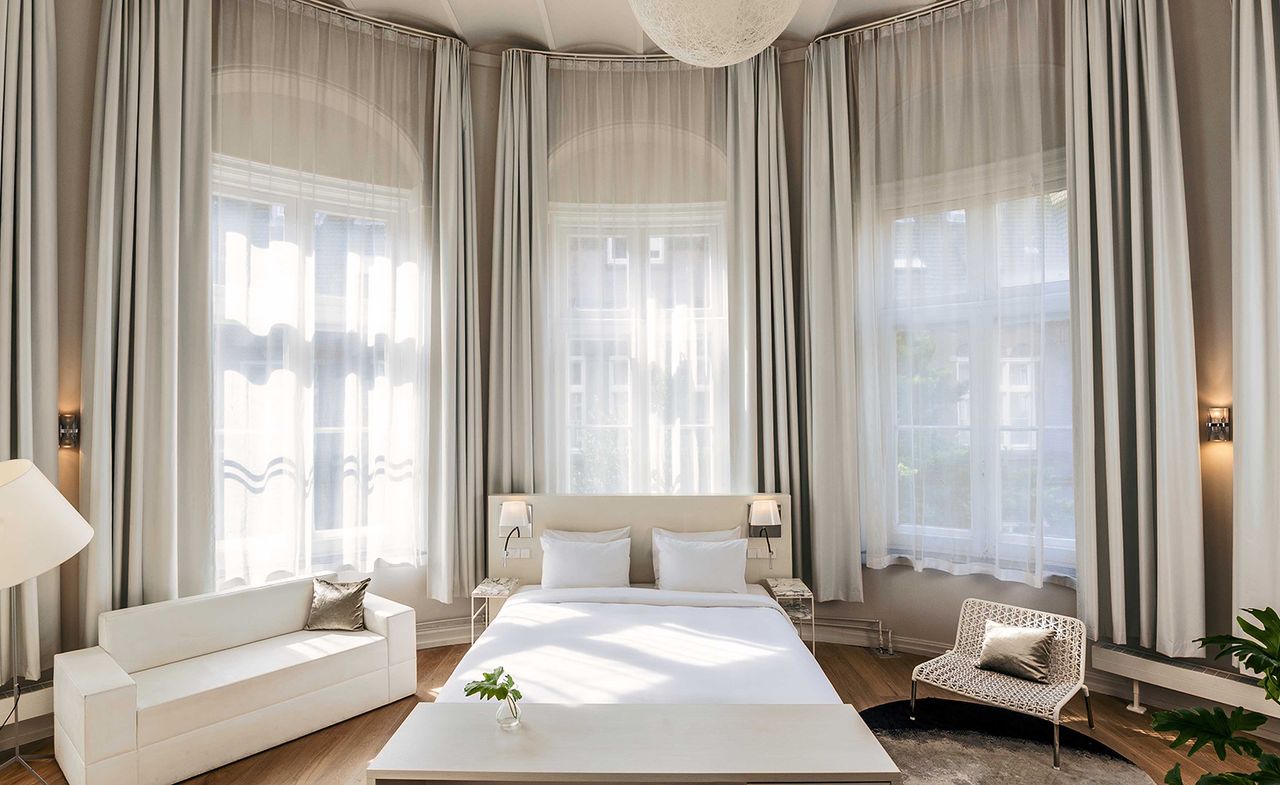
Marking the end of a long transformation, Amsterdam’s Hotel Arena has finally unveiled its brand new wing, just in time to celebrate its 25th anniversary.
Designed by local studio Team V Architectuur, the property fully embraces its secluded location at the edge of the city’s Oosterpark with double-height glass walls that give the new rooms a calming outlook. This continues downstairs at Park, the hotel’s recently renovated restaurant and café, where a no-frills menu, with crowd-pleasers such as falafel sliders, draws locals and guests alike.
Interiors by Tank design studio highlights the features of the hotel’s original 1886 building and restored chapel, while making the most of its new extension, bringing the property firmly into the 21st century.
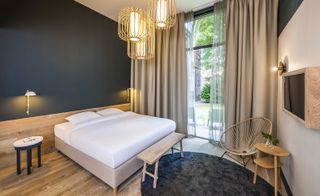
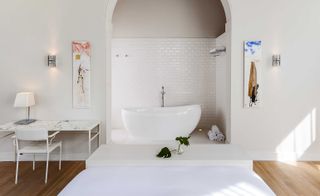
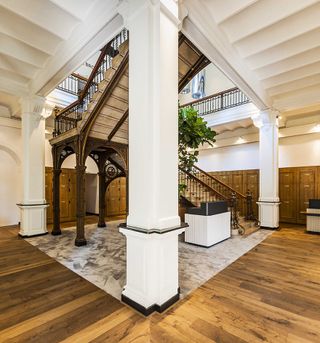
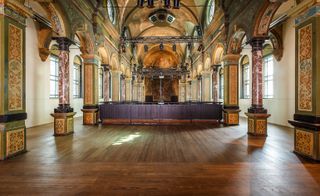
ADDRESS
’s-Gravesandestraat 55
1092 AA Amsterdam
Wallpaper* Newsletter
Receive our daily digest of inspiration, escapism and design stories from around the world direct to your inbox.
-
 Acqua di Parma says a sun-kissed ‘Buongiorno’ to Milan Design Week 2025
Acqua di Parma says a sun-kissed ‘Buongiorno’ to Milan Design Week 2025At its Milan store, Acqua di Parma is co-distillating exuberant ceramics and olfactory pleasure in an installation that honours its latest fragrance
By Simon Mills Published
-
 At Milan Design Week, Alcova makes a case for beauty in urban decay
At Milan Design Week, Alcova makes a case for beauty in urban decay‘We don’t see Alcova as an exhibition, but as a snapshot of what design is today,’ the nomadic platform’s founders tell Wallpaper* as it takes up residence in a series of imperfect historic buildings
By Cristina Kiran Piotti Published
-
 Febal Casa’s ‘Onda’ kitchen island and sideboard with Zaha Hadid Architects ripple with possibility
Febal Casa’s ‘Onda’ kitchen island and sideboard with Zaha Hadid Architects ripple with possibilityArchitectural fluidity and manufacturing excellence meet in a next-wave furniture collection
By Simon Mills Published
-
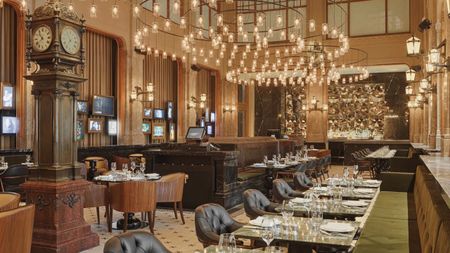 The Amsterdam to London Eurostar route has reopened – here’s where to stay, eat and drink in the Dutch capital
The Amsterdam to London Eurostar route has reopened – here’s where to stay, eat and drink in the Dutch capitalPassengers can now travel between the cities without having to stop off in Brussels, which makes it the perfect time to check out Wallpaper’s favourite spots in Amsterdam
By Anna Solomon Published
-
 The most whimsical hotel Christmas trees around the world
The most whimsical hotel Christmas trees around the worldWe round up the best hotel Christmas tree collaborations of the year, from an abstract take in Madrid to a heritage-rooted installation in Amsterdam
By Tianna Williams Published
-
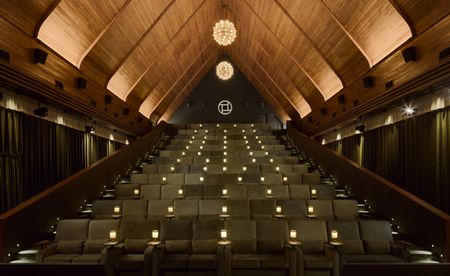 This rehabilitated arthouse cinema in the Netherlands romanticises the silver screen
This rehabilitated arthouse cinema in the Netherlands romanticises the silver screenVisum Mundi is an eco-conscious, boutique cinema nestled in the heart of Wageningen, Netherlands
By Daven Wu Published
-
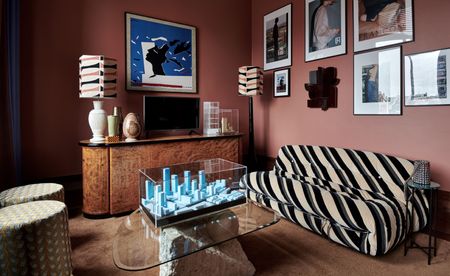 Tour Hotel de L’Europe’s new ’t Huys suites, quirky spaces by Amsterdam’s top creatives
Tour Hotel de L’Europe’s new ’t Huys suites, quirky spaces by Amsterdam’s top creativesAmsterdam’s Hotel de L’Europe introduces whimsical suites by fashion designer Ronald van der Kemp, jewellery designer Bibi van der Velden, creative studio D/DOCK and more
By Nicola Leigh Stewart Published
-
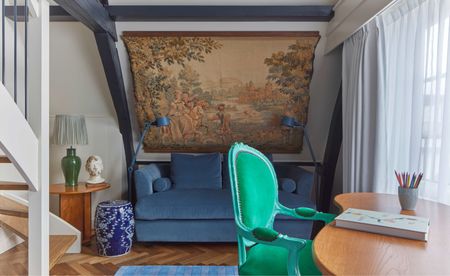 Pulitzer Amsterdam’s whimsical new suites and a wellness space add to its canalside chic
Pulitzer Amsterdam’s whimsical new suites and a wellness space add to its canalside chicIn line with the city’s 750th anniversary, Pulitzer Amsterdam introduces two new Collector’s Suites, a three-storey Merchant Suite, and The Beauty House
By Sofia de la Cruz Published
-
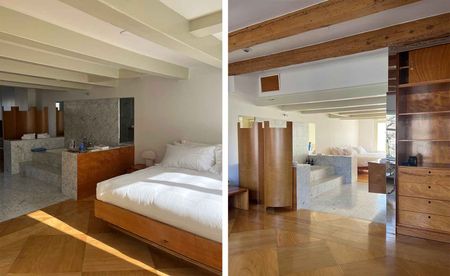 Carmen Amsterdam is an ever-evolving treasure trove of experiences
Carmen Amsterdam is an ever-evolving treasure trove of experiencesCarmen Amsterdam is set within two mid-17th-century canal houses and features a shop, a café and a guesthouse
By Yoko Choy Published
-
 Villa One at the One & Only Palmilla — Los Cabos, Mexico
Villa One at the One & Only Palmilla — Los Cabos, MexicoBy Chadner Navarro Published
-
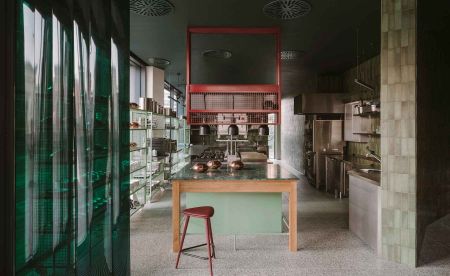 Martim — Wroclaw, Poland
Martim — Wroclaw, PolandBy Daven Wu Last updated