The Kitchen at de Bijenkorf — Utrecht, Netherlands
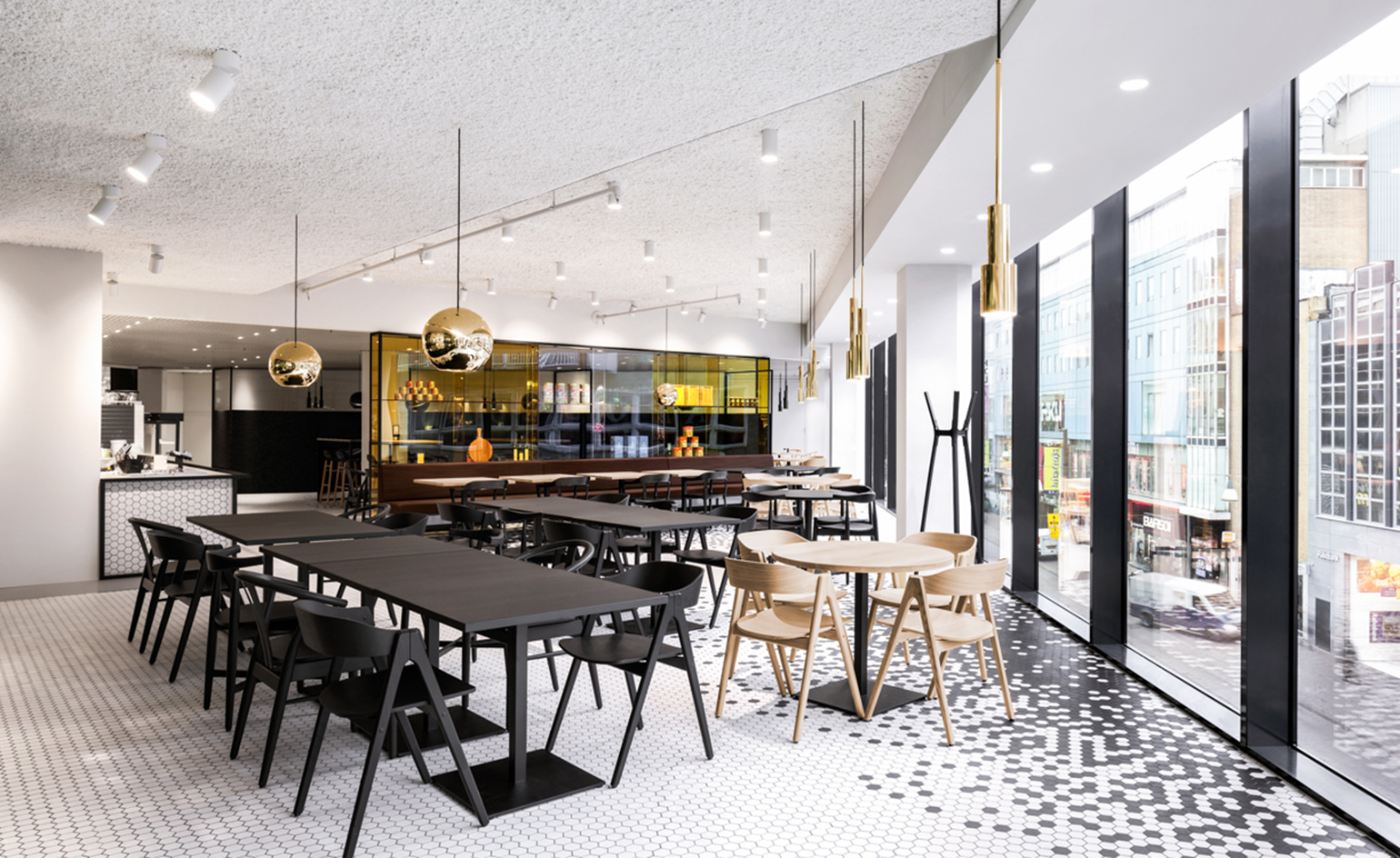
These days, it’s almost de rigueur for any self-respecting departmental store to feature a vast restaurant slash gourmet boutique on its top floor. Which probably explains why when Dutch architects Rijnboutt were tapped to create the masterplan for the De Bijenkorf Utrecht department store in Utrecht’s old town centre, the brief included a brand new top floor.
The interior architecture firm i29 took its cues for the design and layout of the 850 sq m light-filled space from the De Bijenkorf name, which translates into ‘beehive’. The apiary mood is manifested in a very effective pattern of hexagonal white floor and wall tiles, interspersed with clusters of black tiles to create the subliminal effect of bees swarming over the surfaces.
The challenge, says i29 ‘was to create an environment that was made for heavy use whilst keeping the quality in sharp details and natural materials’ like oak, ceramics and glass. To that end, the self-service set-up – take your pick from a central open kitchen offering a range of Italian, Asian, fresh salad and grill – funnels guests towards a variety of open-planned and intimate seating zones that are sectioned off by coloured glass partitions and cabinetry, green walls, and low backed sofas.

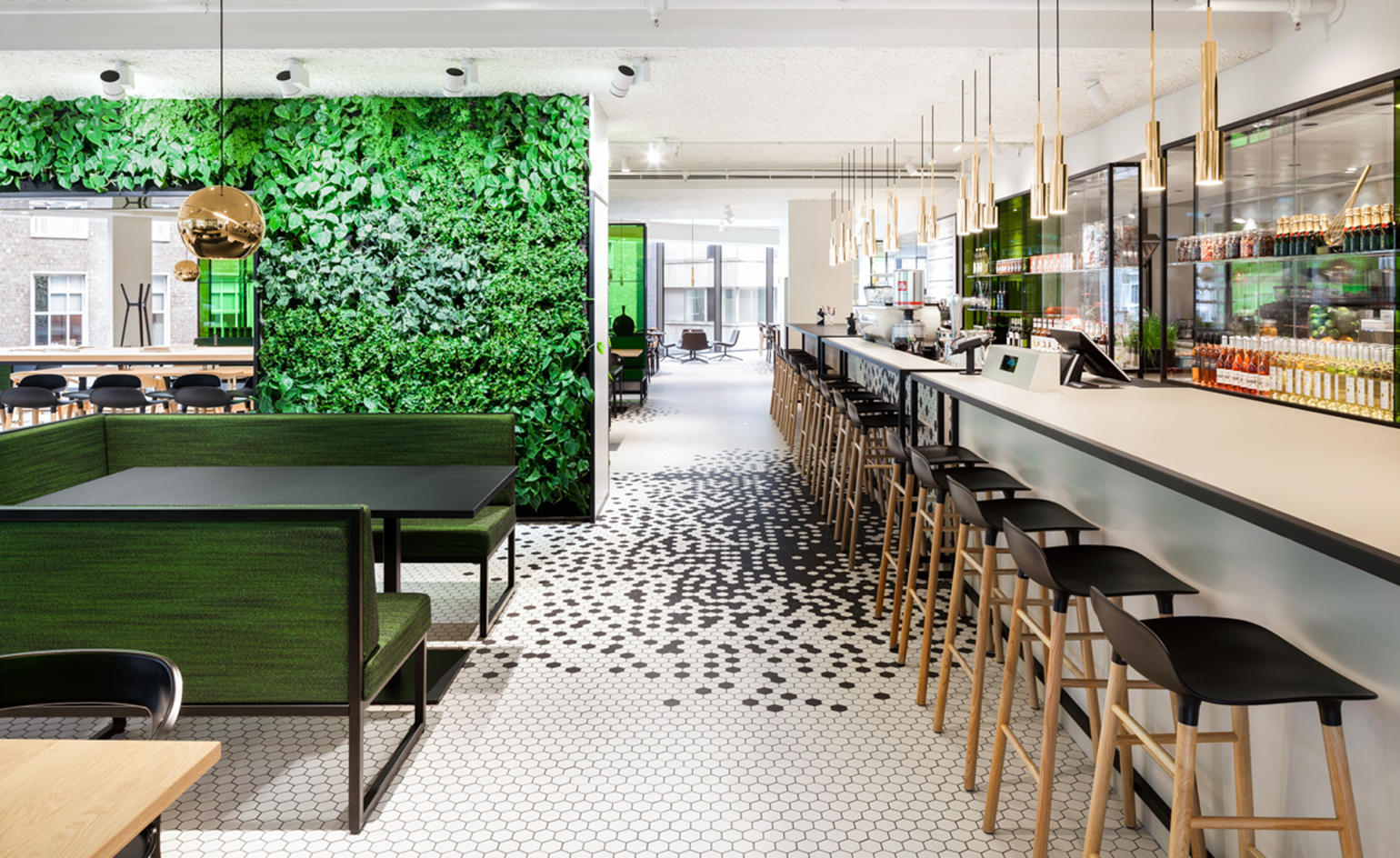
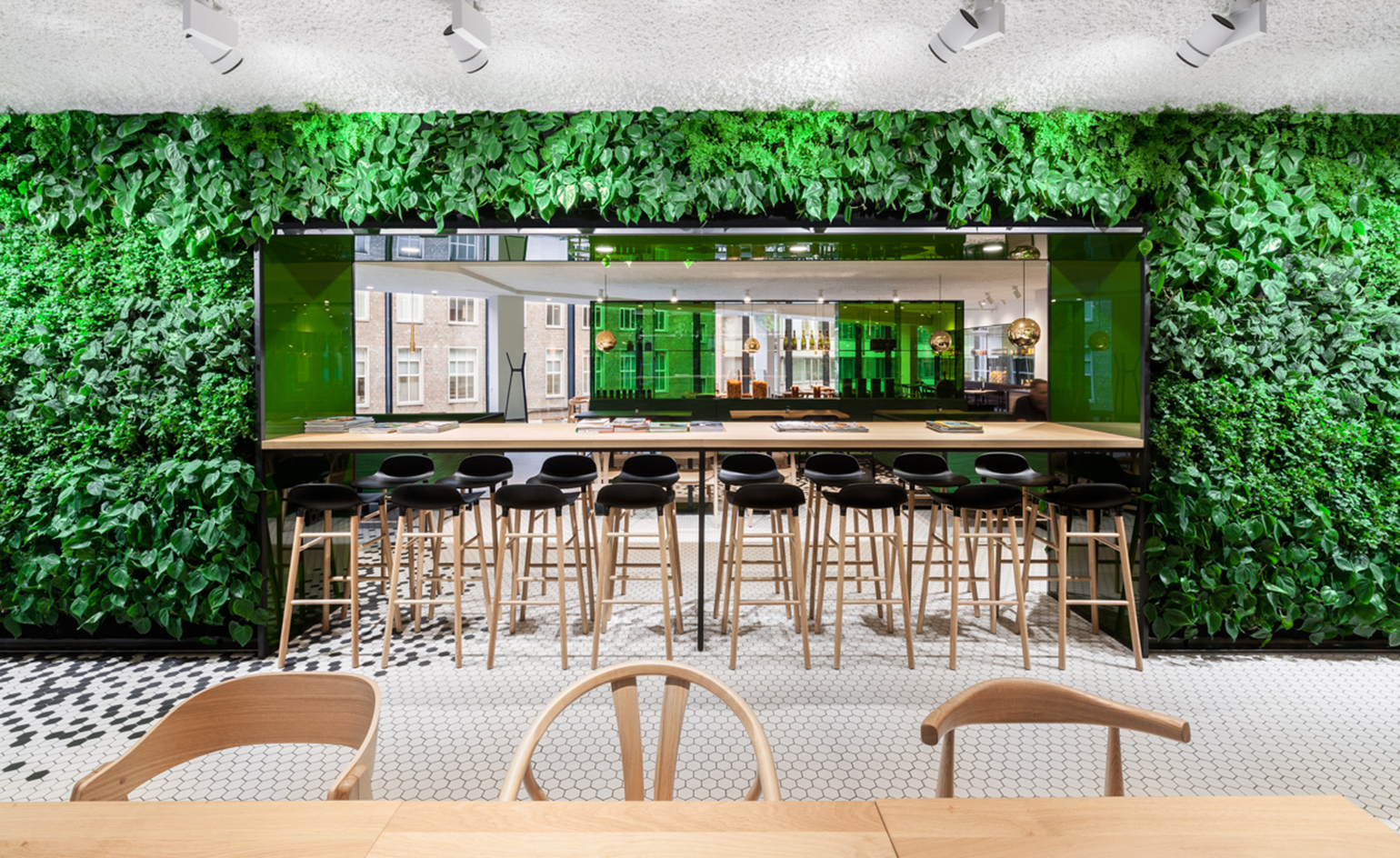
ADDRESS
De Bijenkorf Utrecht
St Jacobsstraat 1A
Wallpaper* Newsletter
Receive our daily digest of inspiration, escapism and design stories from around the world direct to your inbox.
Daven Wu is the Singapore Editor at Wallpaper*. A former corporate lawyer, he has been covering Singapore and the neighbouring South-East Asian region since 1999, writing extensively about architecture, design, and travel for both the magazine and website. He is also the City Editor for the Phaidon Wallpaper* City Guide to Singapore.
-
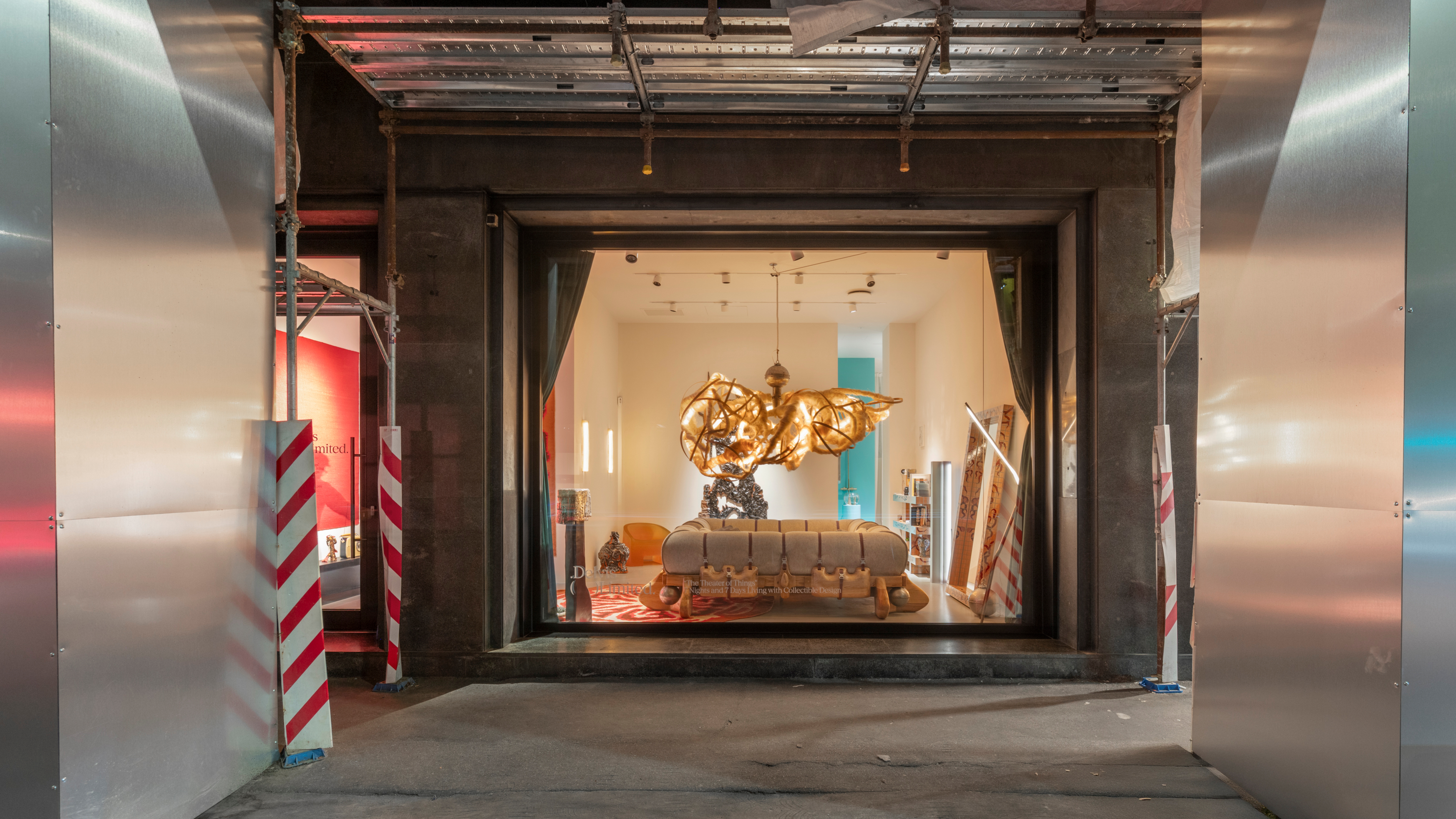 Delvis (Un)Limited turns a Brera shopfront into a live-in design installation
Delvis (Un)Limited turns a Brera shopfront into a live-in design installationWhat happens when collectible design becomes part of a live performance? The Theatre of Things, curated by Joseph Grima and Valentina Ciuffi, invited designers to live with their work – and let the public look in
By Ali Morris
-
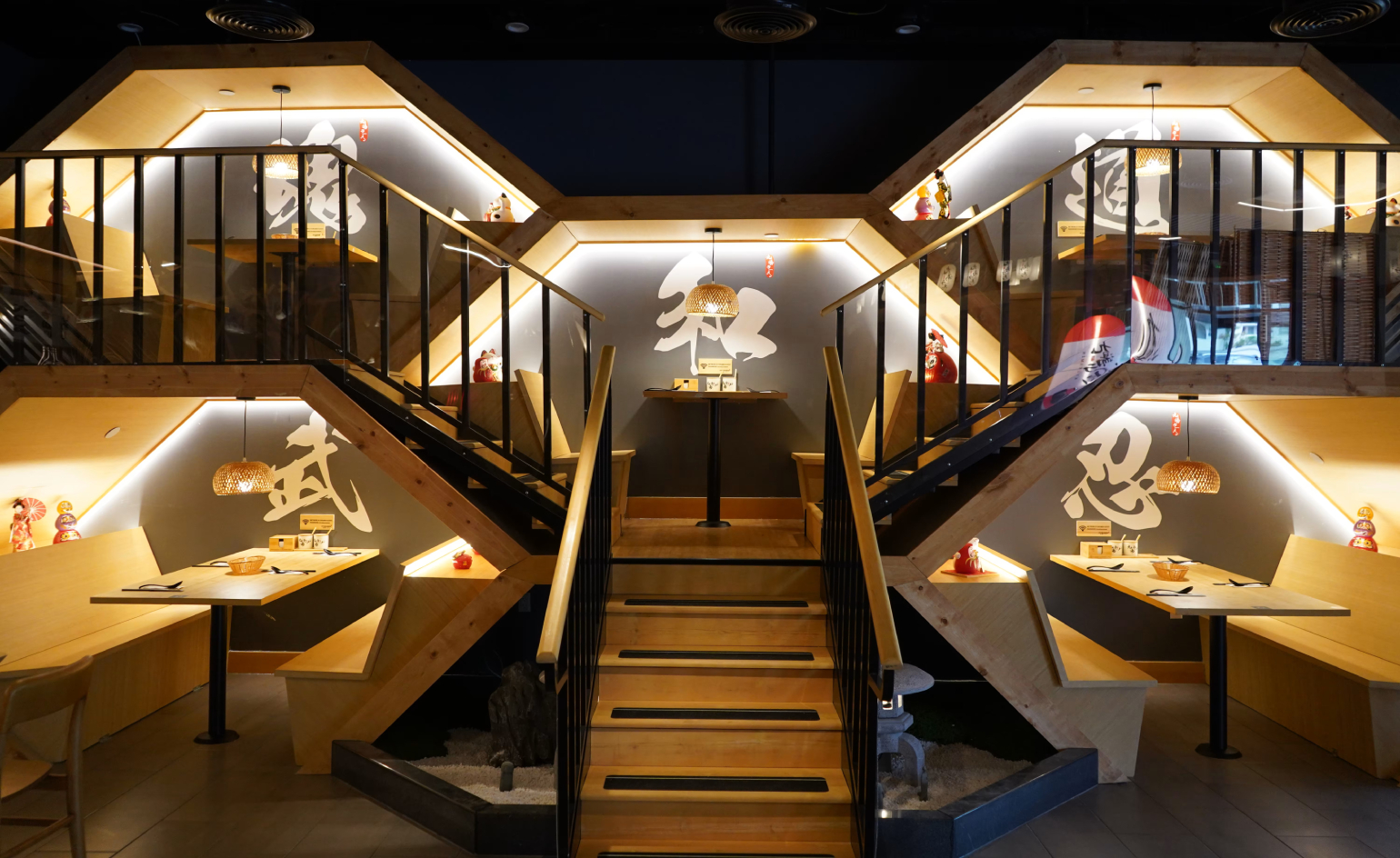 With glowing honeycomb-shaped booths, this futuristic Japanese restaurant is ramen heaven
With glowing honeycomb-shaped booths, this futuristic Japanese restaurant is ramen heavenAfter a successful U.S. expansion, Kyuramen touches down in Los Angeles.
By Carole Dixon
-
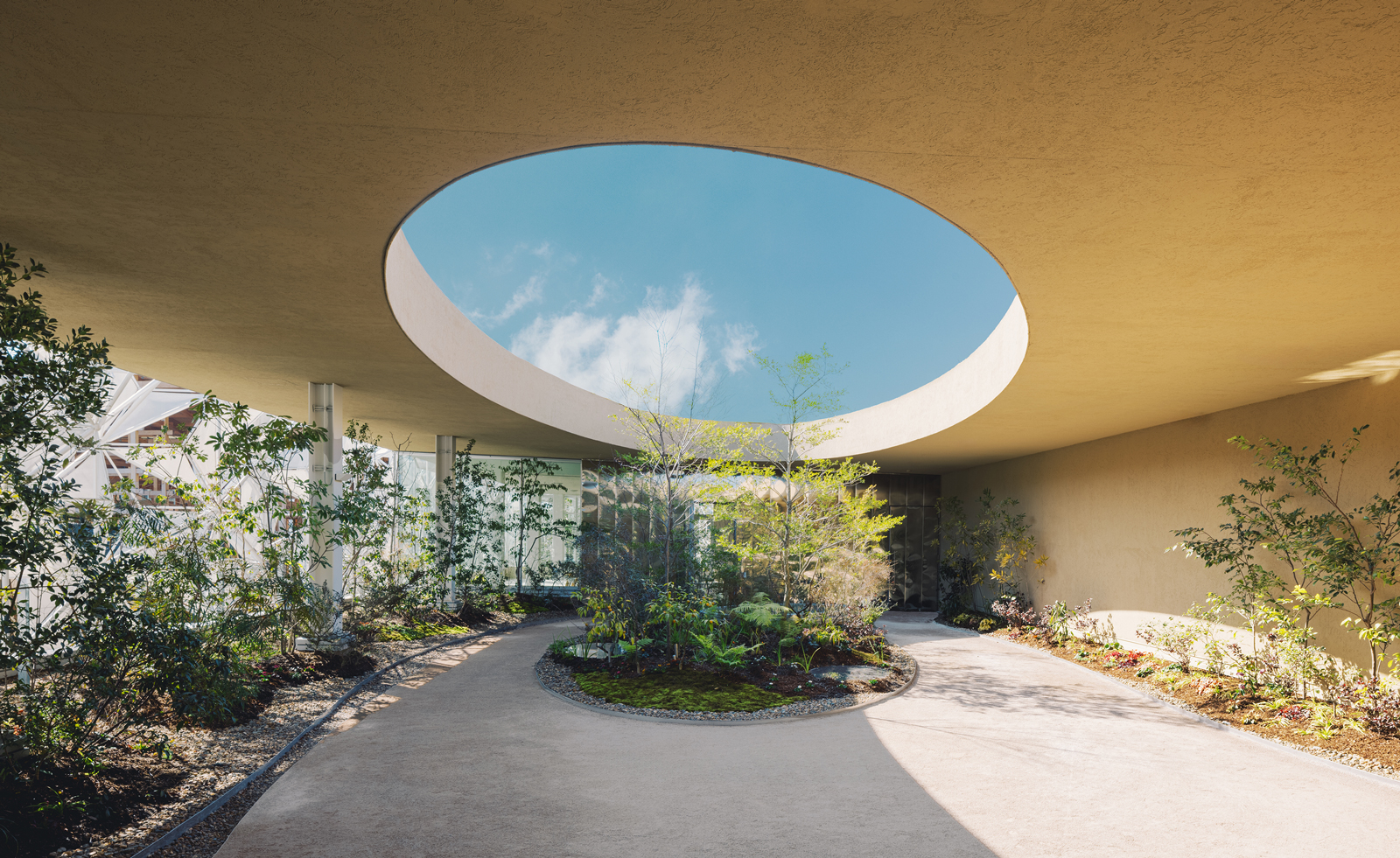 Women's stories are at the heart of the Cartier Women's Pavilion at Osaka Expo 2025
Women's stories are at the heart of the Cartier Women's Pavilion at Osaka Expo 2025Japanese architect Yuko Nagayama and British artist Es Devlin are behind the architecture for the Cartier Women's Pavilion
By Danielle Demetriou
-
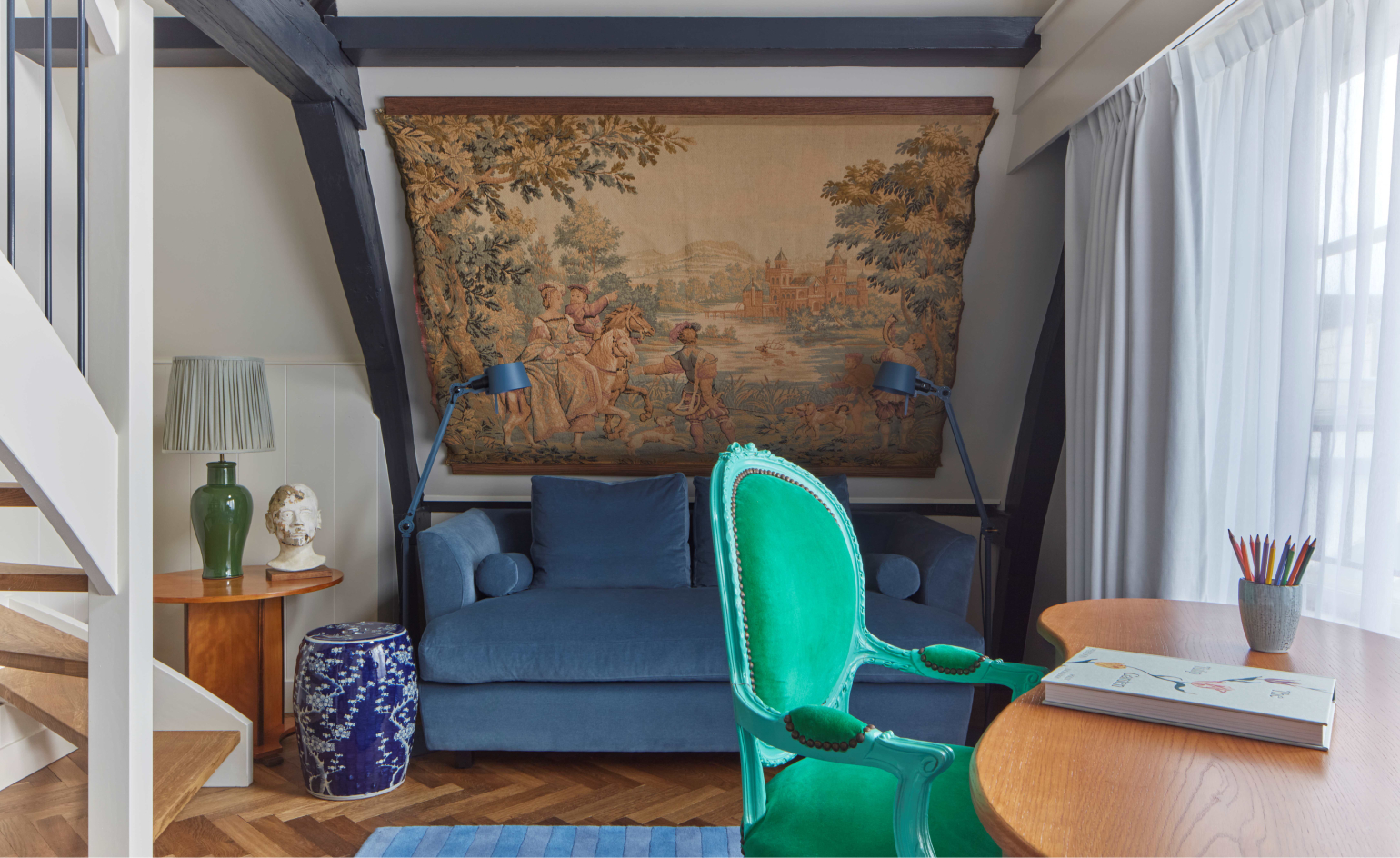 Pulitzer Amsterdam’s whimsical new suites and a wellness space add to its canalside chic
Pulitzer Amsterdam’s whimsical new suites and a wellness space add to its canalside chicIn line with the city’s 750th anniversary, Pulitzer Amsterdam introduces two new Collector’s Suites, a three-storey Merchant Suite, and The Beauty House
By Sofia de la Cruz
-
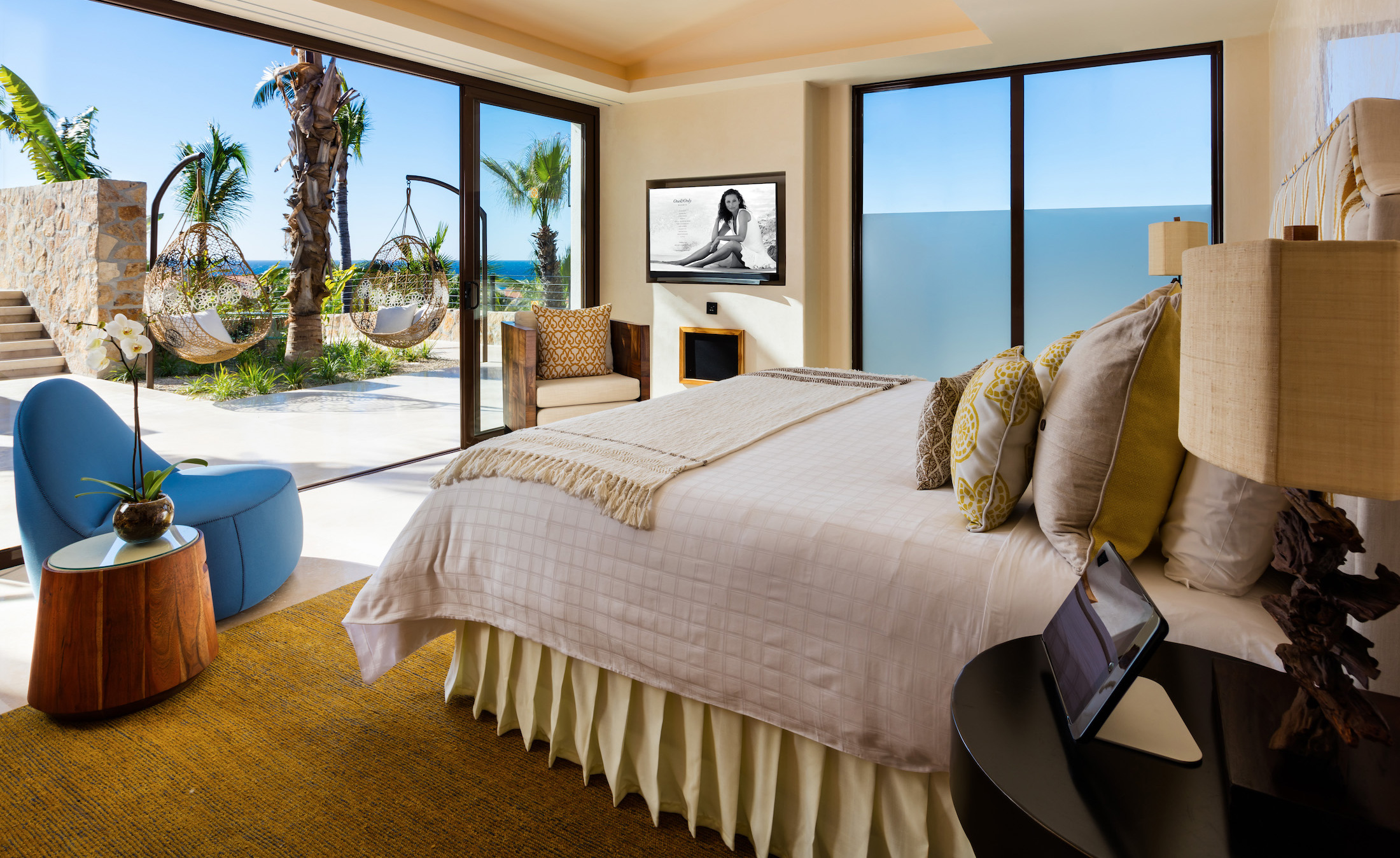 Villa One at the One & Only Palmilla — Los Cabos, Mexico
Villa One at the One & Only Palmilla — Los Cabos, MexicoBy Chadner Navarro
-
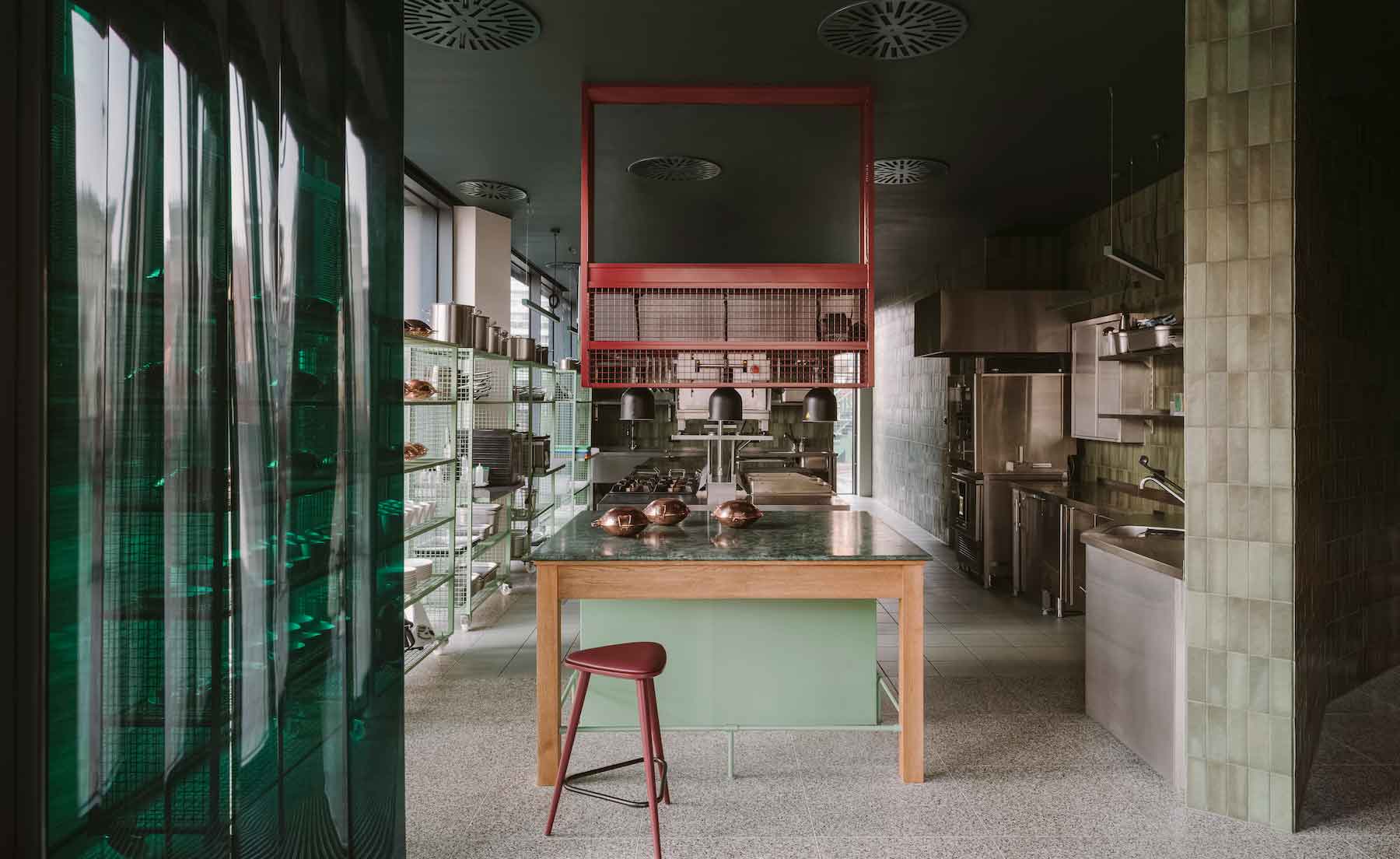 Martim — Wroclaw, Poland
Martim — Wroclaw, PolandBy Daven Wu
-
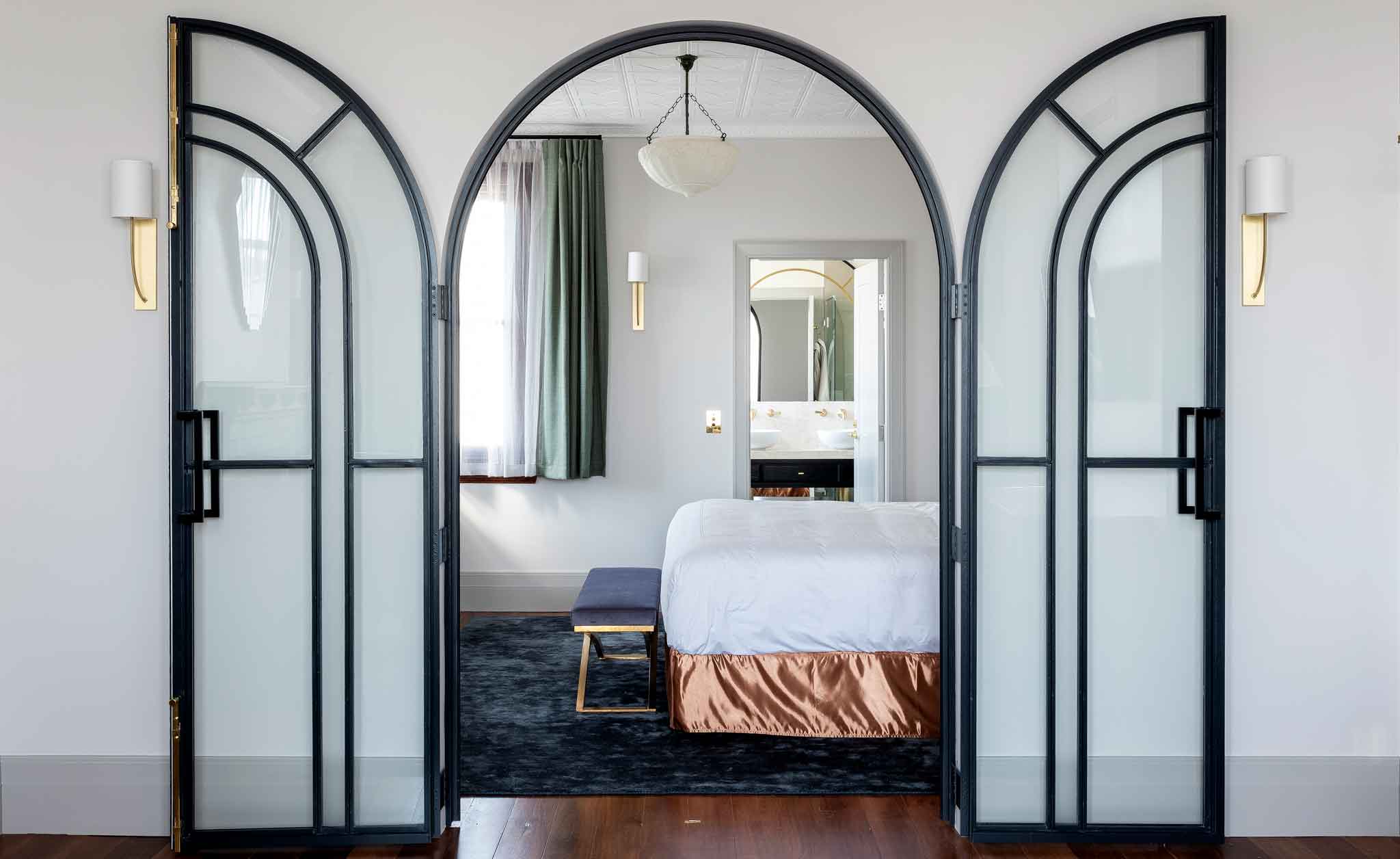 Tattersalls Hotel — Armidale, Australia
Tattersalls Hotel — Armidale, AustraliaBy Dimity Noble
-
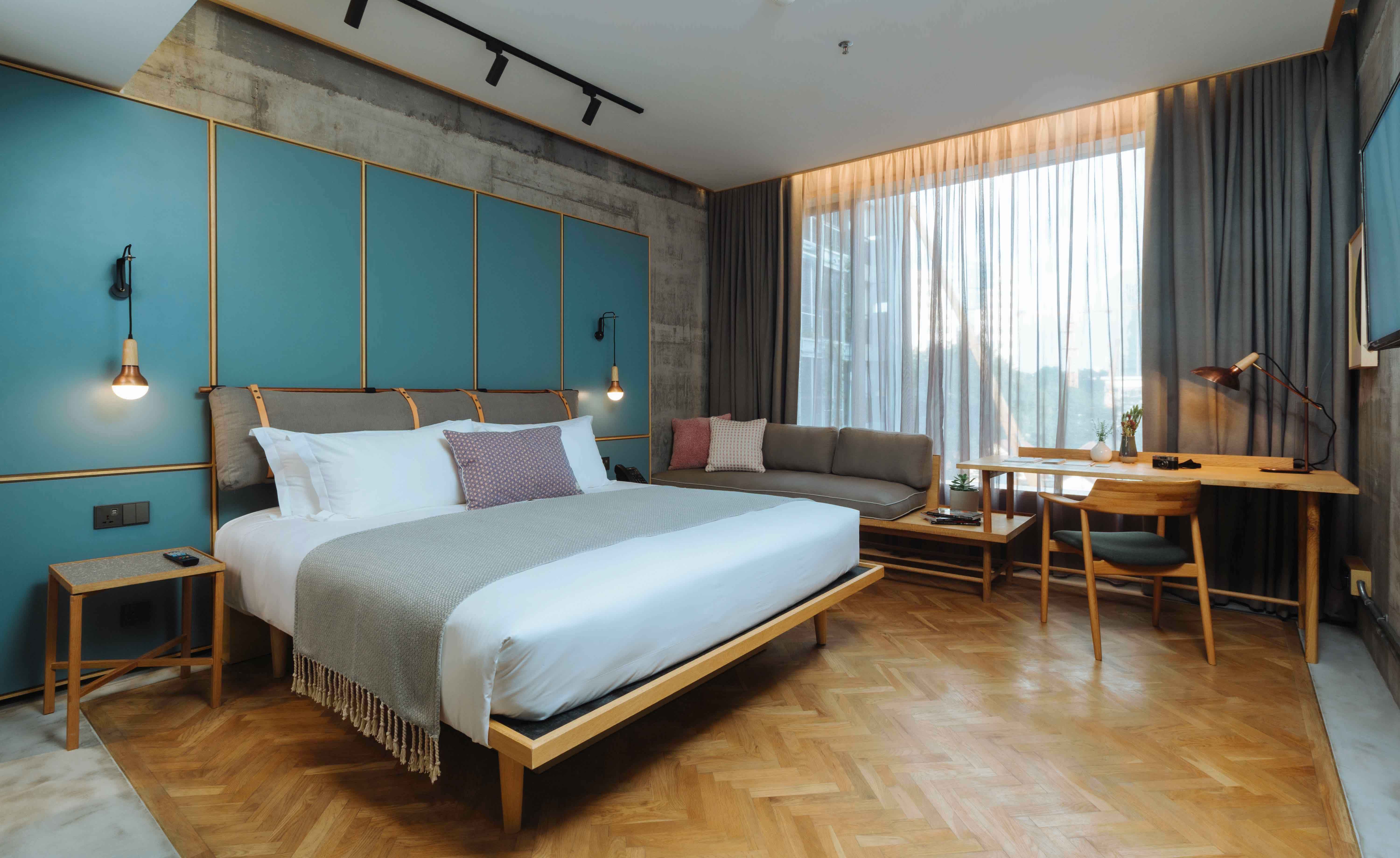 KLoé Hotel — Kuala Lumpur, Malaysia
KLoé Hotel — Kuala Lumpur, MalaysiaBy Jennifer Choo
-
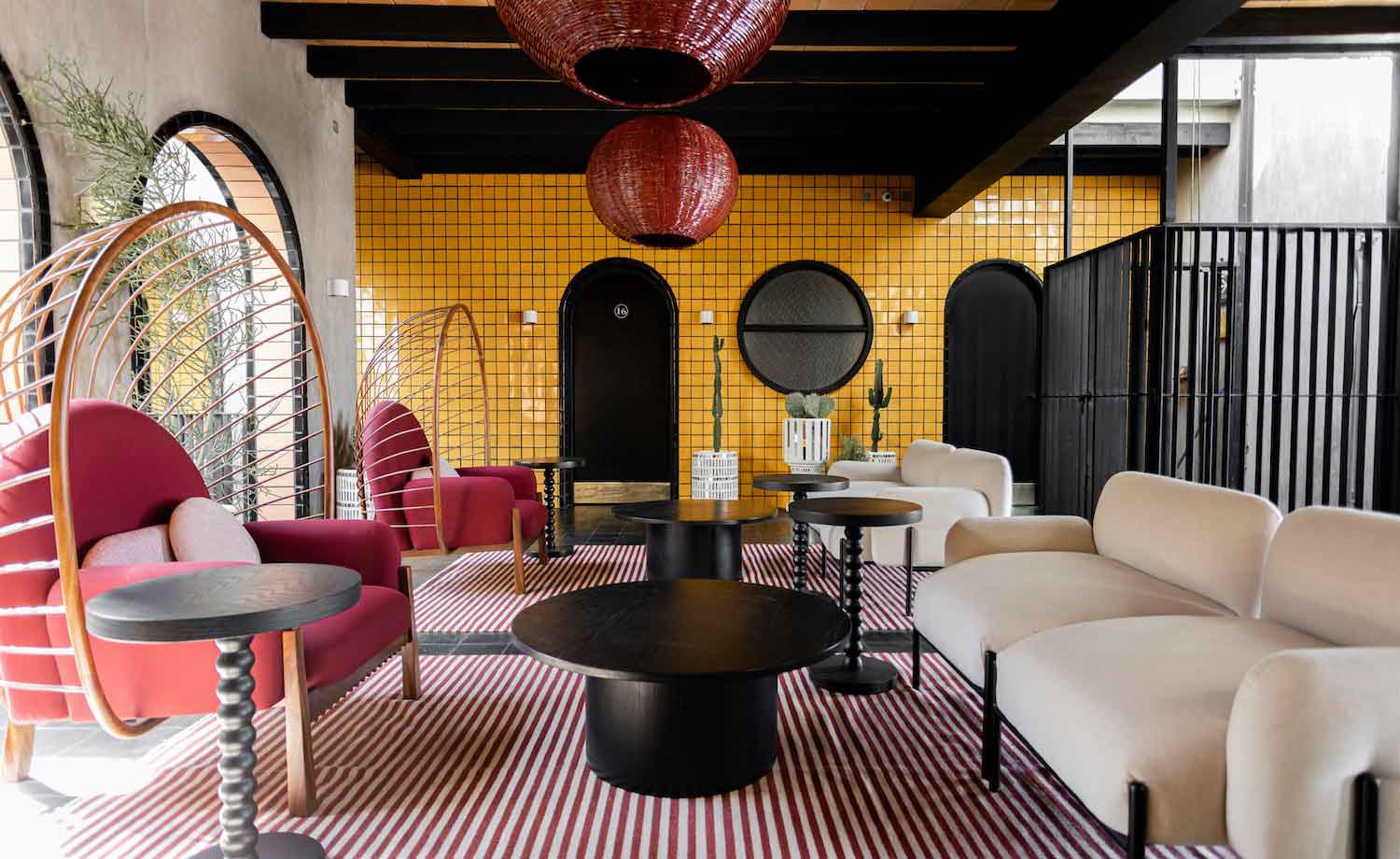 Casa Hoyos — San Miguel de Allende, Mexico
Casa Hoyos — San Miguel de Allende, MexicoBy Daven Wu
-
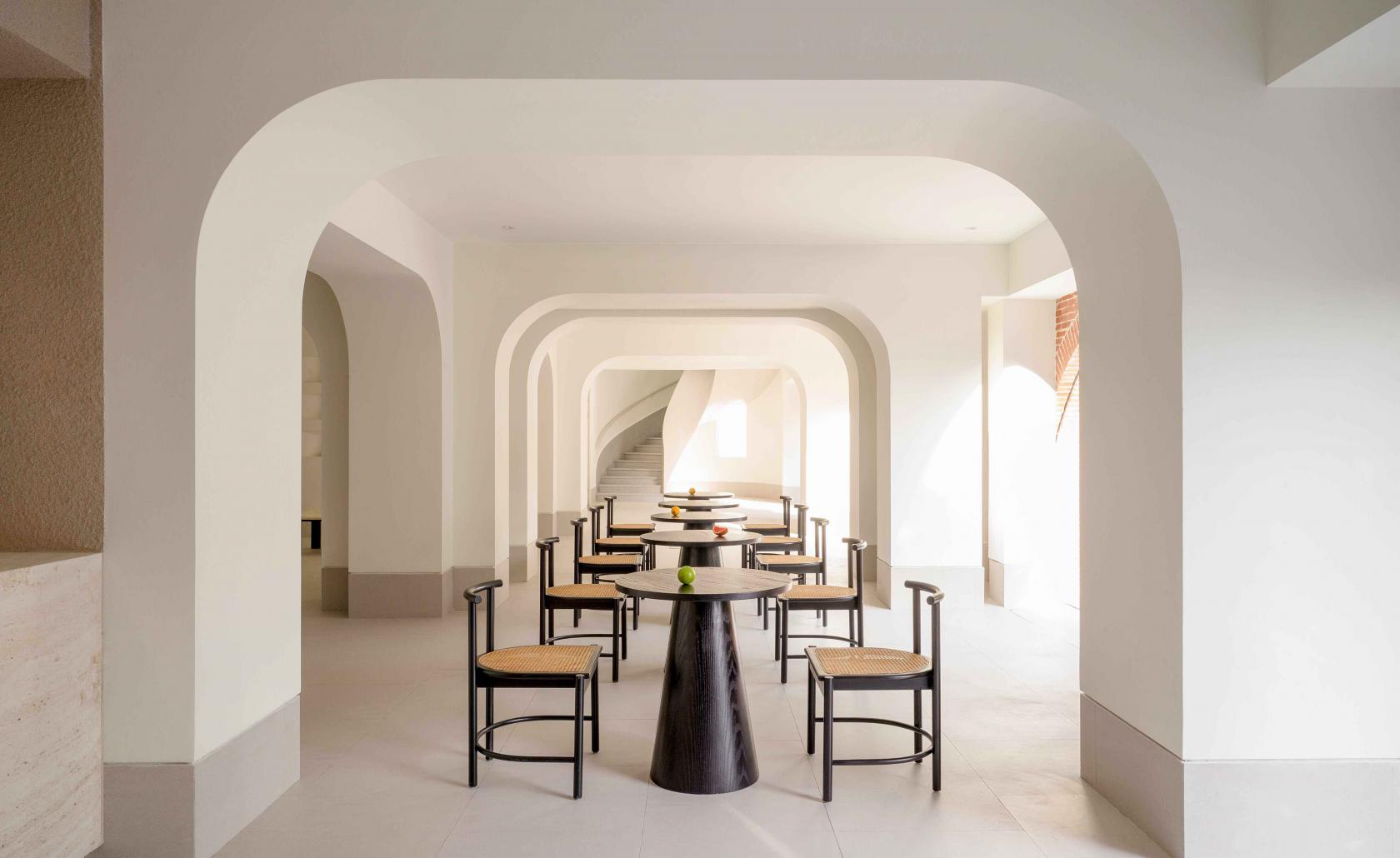 Littlenap — Hangzhou, China
Littlenap — Hangzhou, ChinaBy Daven Wu
-
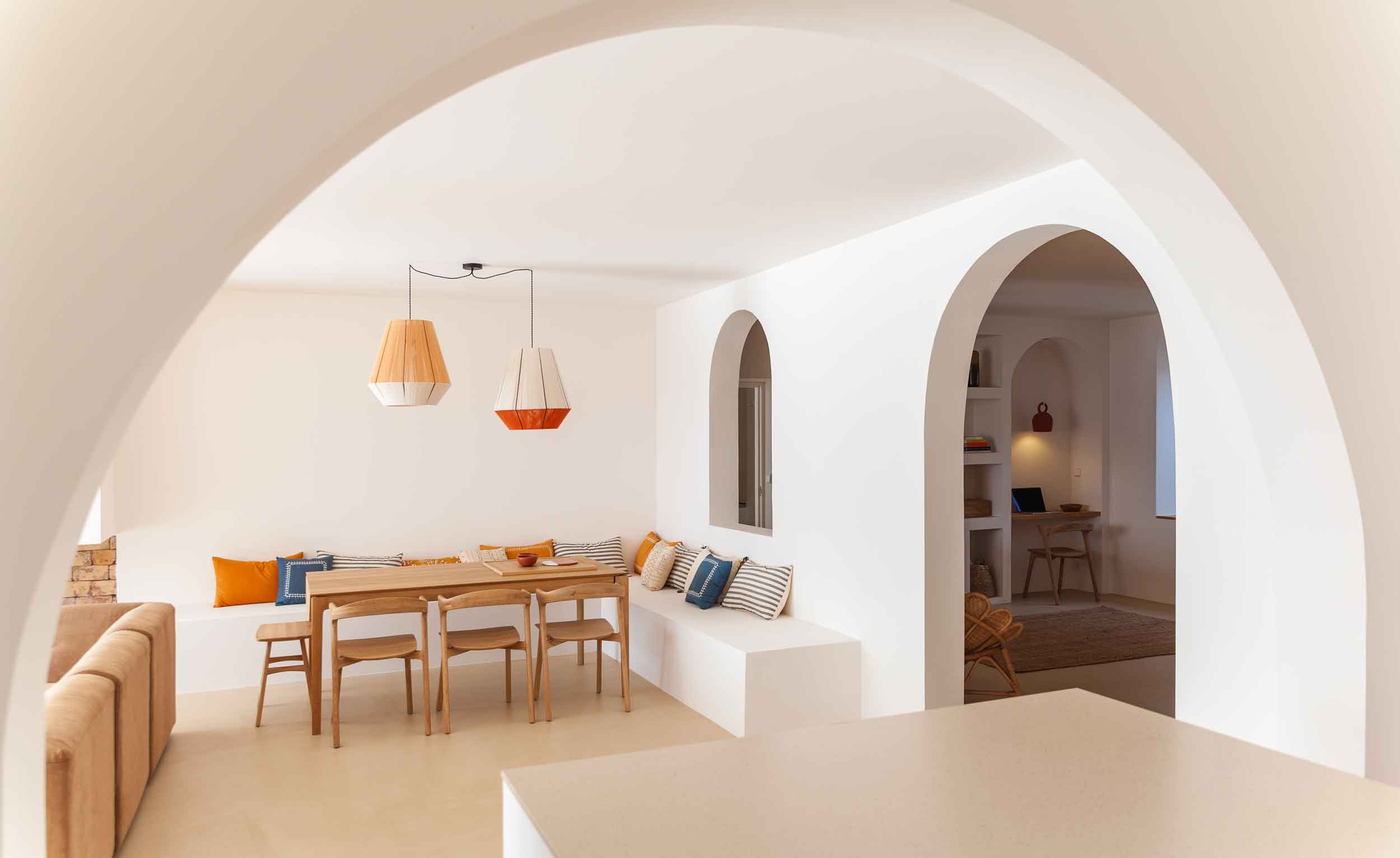 Casa Santa Teresa — Corsica, France
Casa Santa Teresa — Corsica, FranceBy Daven Wu