São Lourenço do Barrocal — Monsaraz, Portugal
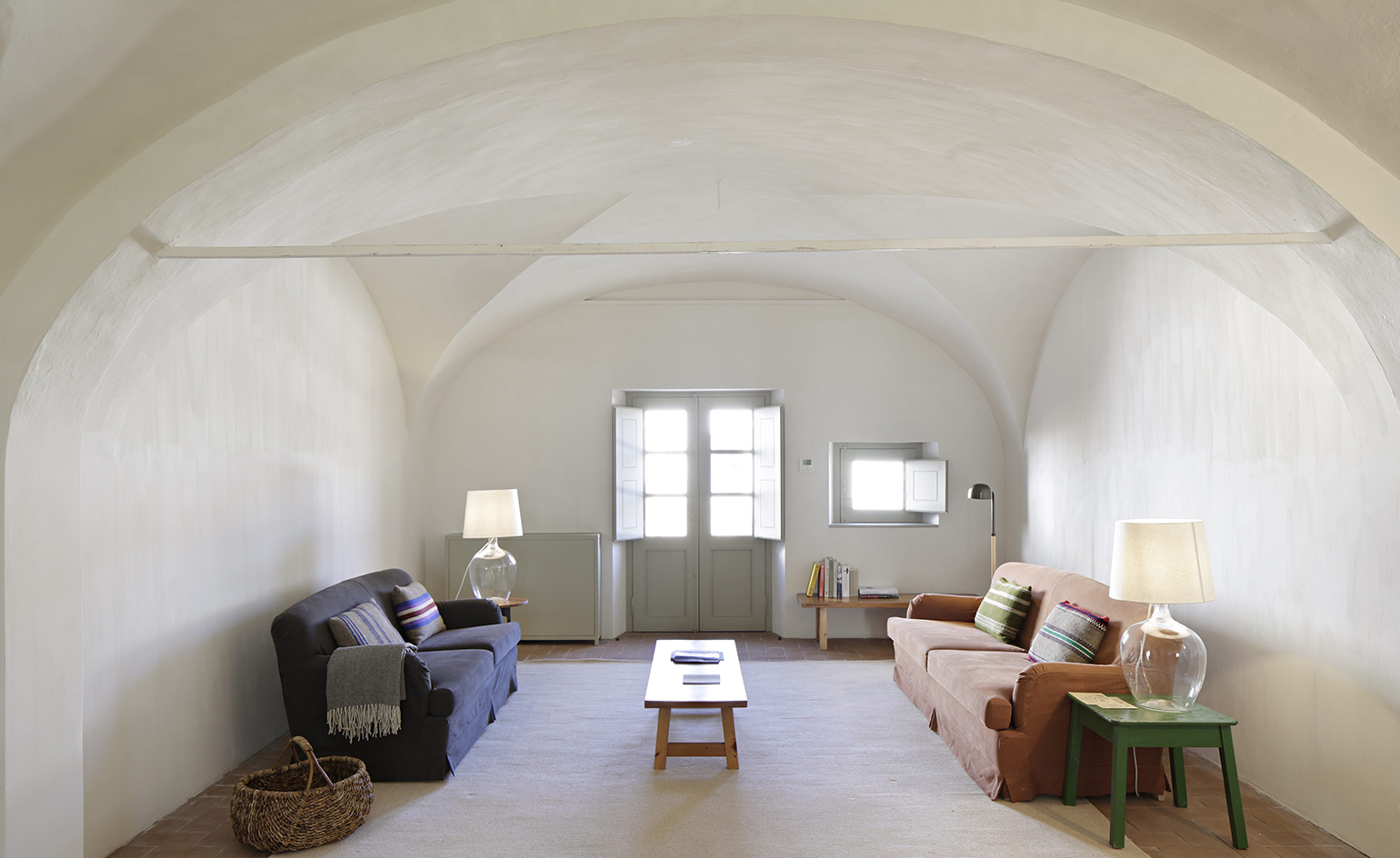
Snugly situated on the shores of the Alentejo´s vast Alqueva lake, just a few miles from the picture perfect whitewashed village of Monsaraz, this five-star farmhouse hideaway blends the ruggedness of an African safari with five-star farmhouse chic.
Designed by the iconic Portuguese architect Eduardo Souto Moura, the village resort is set within a 780-hectare estate that has been in the same family for over 200 years; owner José António Uva comes from an investment banking background and is the eighth generation of the same family to have farmed the wine, olive and cork estate.
Comprising 22 guest rooms, two suites and 16 independent cottages each with private terraces and spectacular view towards Monsaraz castle, no luxury has been spared; guests can expect Egyptian cotton bed linen, down and feather pillows and duvets, Susanne Kaufmann bathroom amenities and underfloor heating in winter. The hotel has its very own chapel, schoolroom and bullring plus a winery, a farm to table restaurant and even a farm shop selling Portuguese contemporary crafts, regional delicacies and the estate’s home grown produce.
A spa by organic Austrian brand Susanne Kaufmann, features an oak wood hot tub and an outdoor pool while a stable of horses provide scenic treks for up to eight guests at a time. Possessing a unique energy, the farm was once a magnet for megalithic tribes who used the huge granite outcrops - or barrocais - as ceremonial stones.
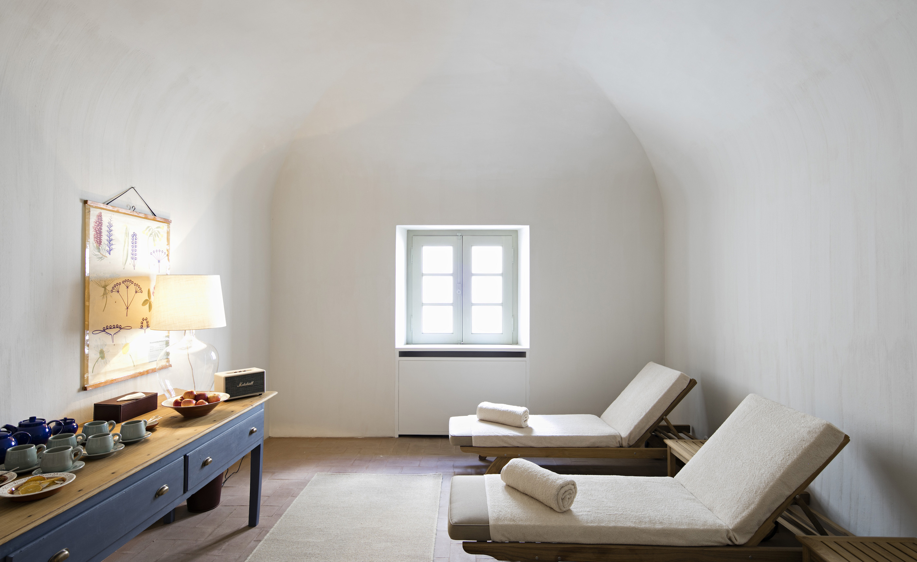
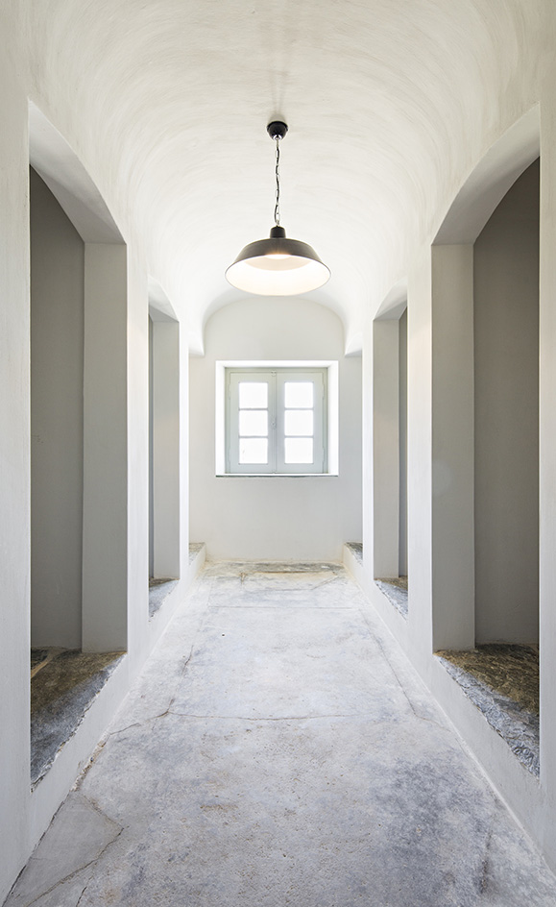
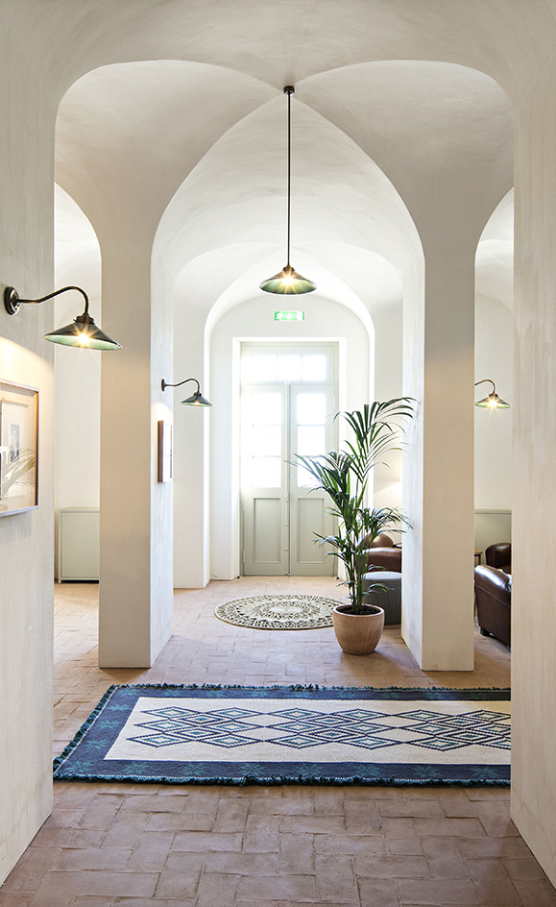
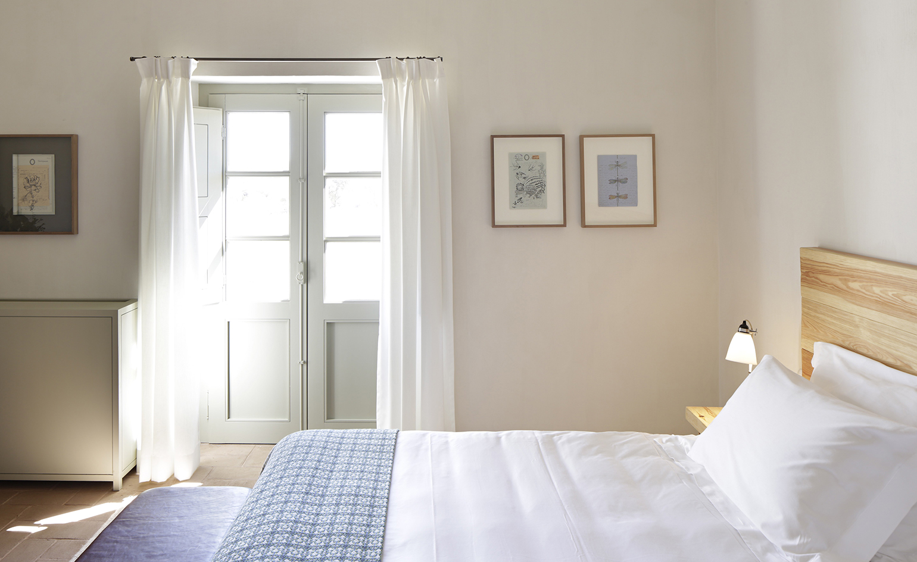
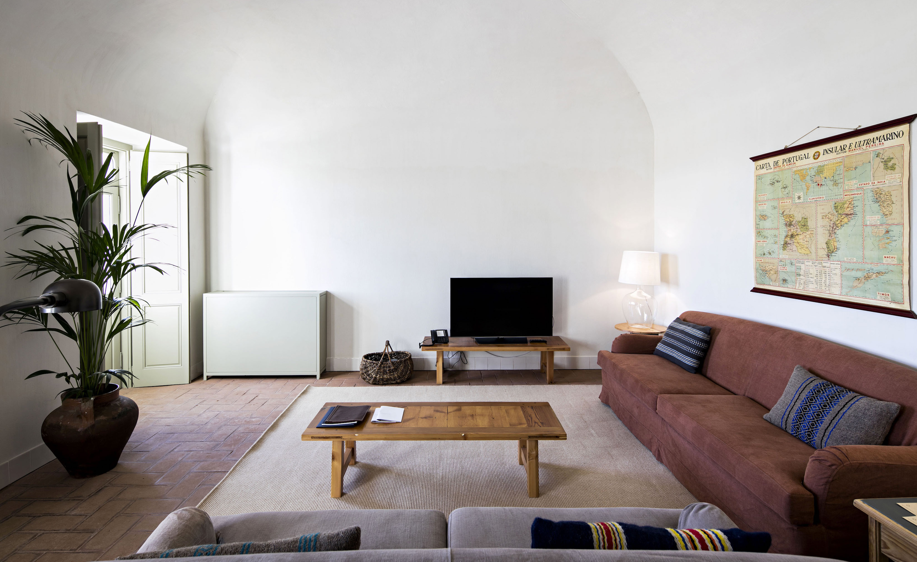
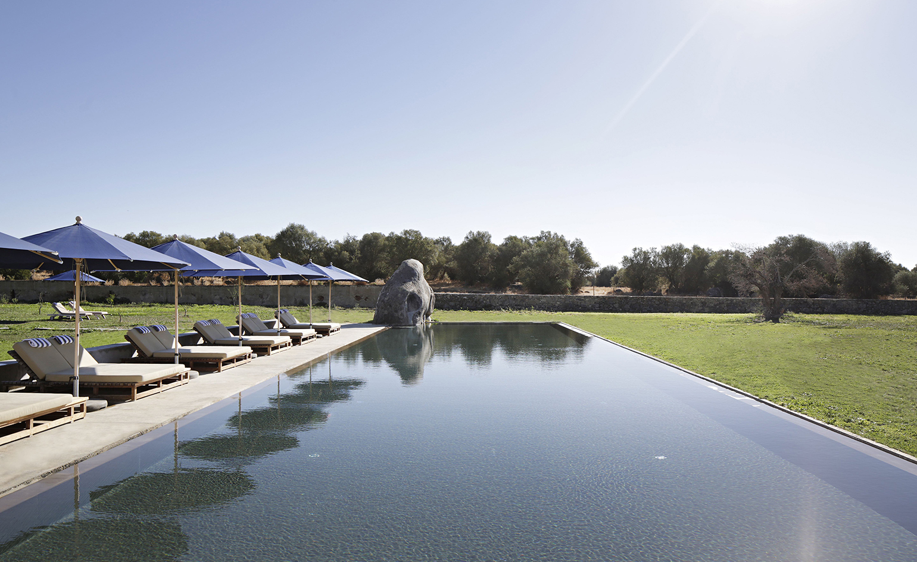
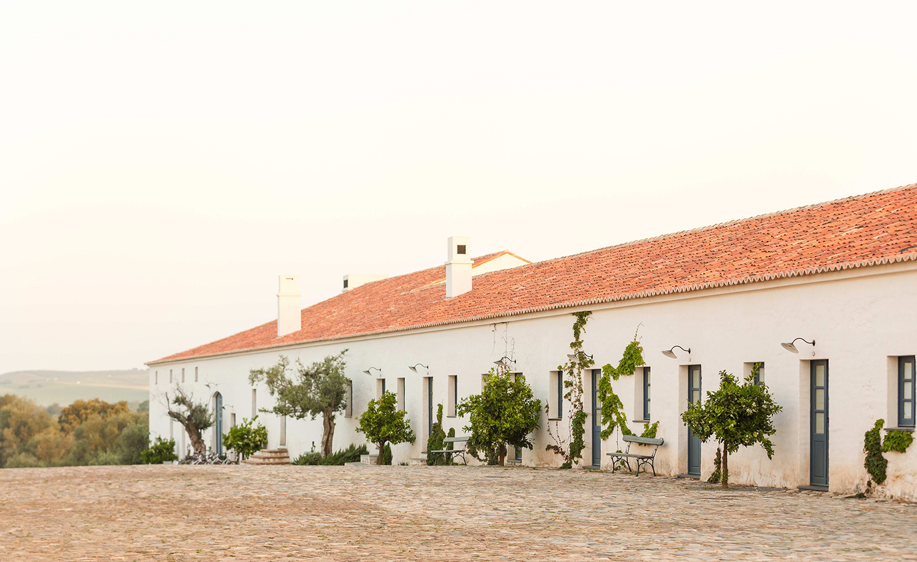
ADDRESS
7200-177 Monsaraz
Receive our daily digest of inspiration, escapism and design stories from around the world direct to your inbox.
Rupert Eden has worked for Wallpaper* magazine since 2010 covering everything Iberian from architecture and design to wellness and travel. He is happiest championing sustainable projects featuring up-and-coming artisans or chefs.
-
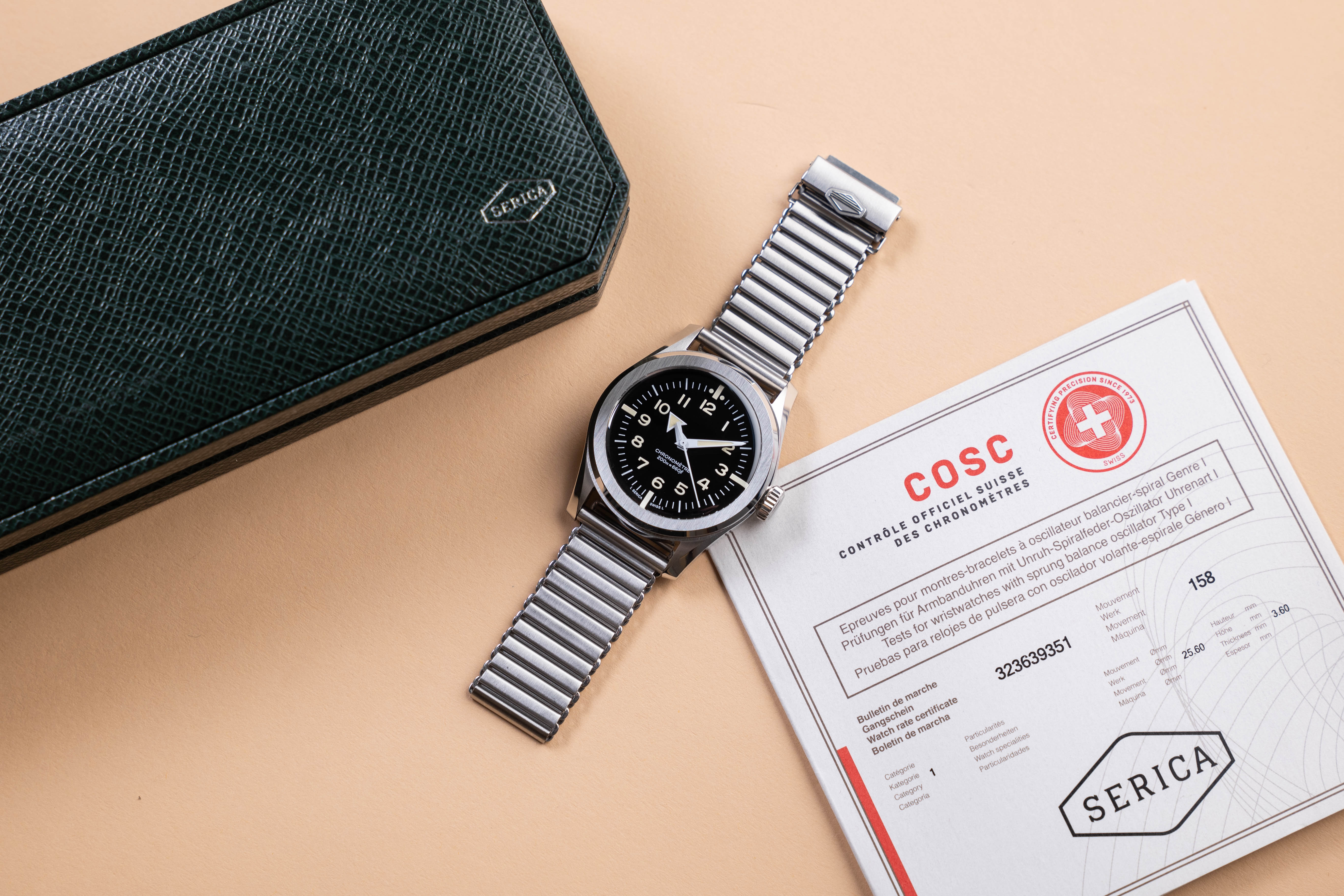 Click to buy: how will we buy watches in 2026?
Click to buy: how will we buy watches in 2026?Time was when a watch was bought only in a shop - the trying on was all part of the 'white glove' sales experience. But can the watch industry really put off the digital world any longer?
-
 Don't miss these art exhibitions to see in January
Don't miss these art exhibitions to see in JanuaryStart the year with an inspiring dose of culture - here are the best things to see in January
-
 Unmissable fashion exhibitions to add to your calendar in 2026
Unmissable fashion exhibitions to add to your calendar in 2026From a trip back to the 1990s at Tate Britain to retrospectives on Schiaparelli, Madame Grès and Vivienne Westwood, 2026 looks set to continue the renaissance of the fashion exhibition
-
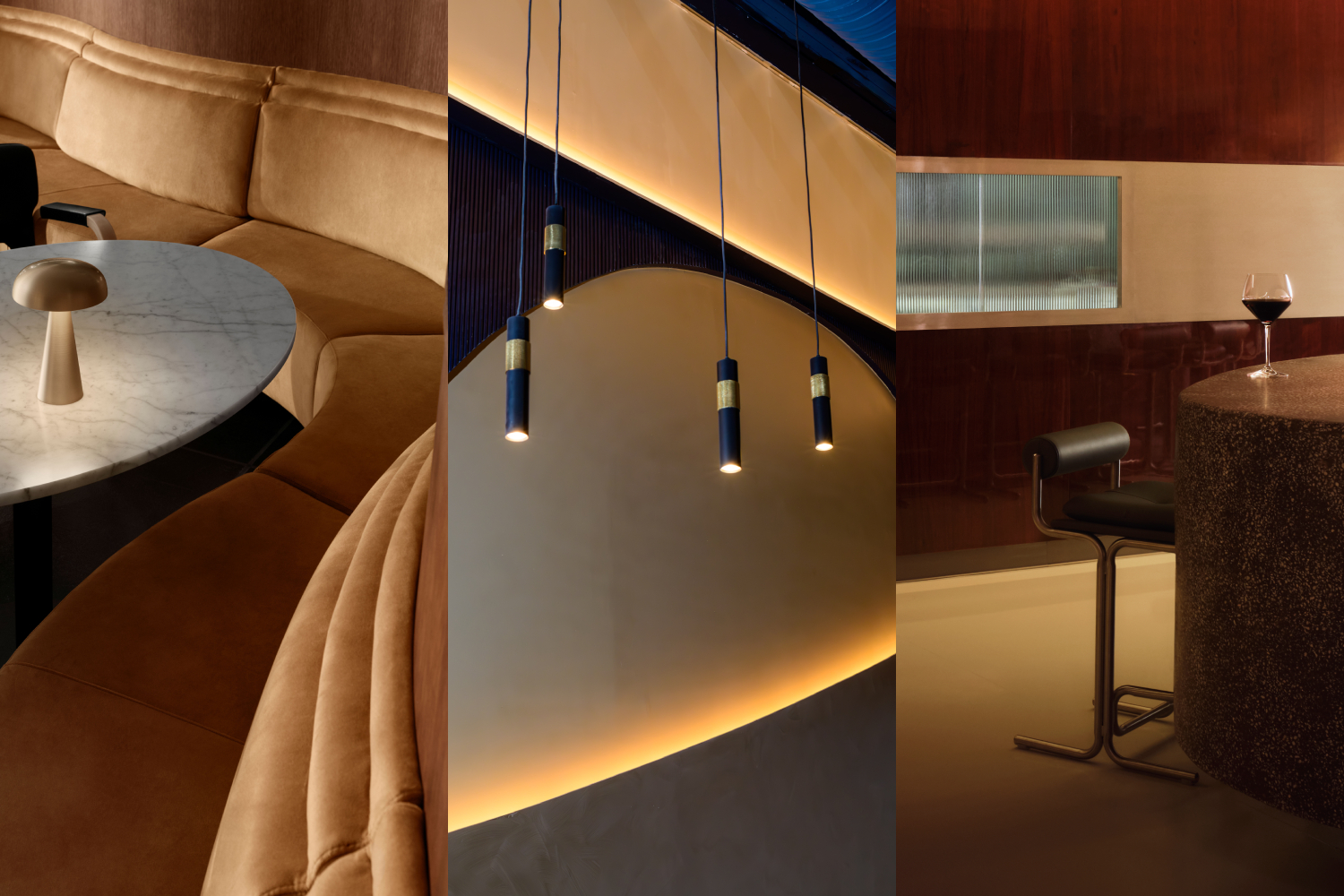 Form... and flavour? The best design-led restaurant debuts of 2025
Form... and flavour? The best design-led restaurant debuts of 2025A Wallpaper* edit of the restaurant interiors that shaped how we ate, gathered and lingered this year
-
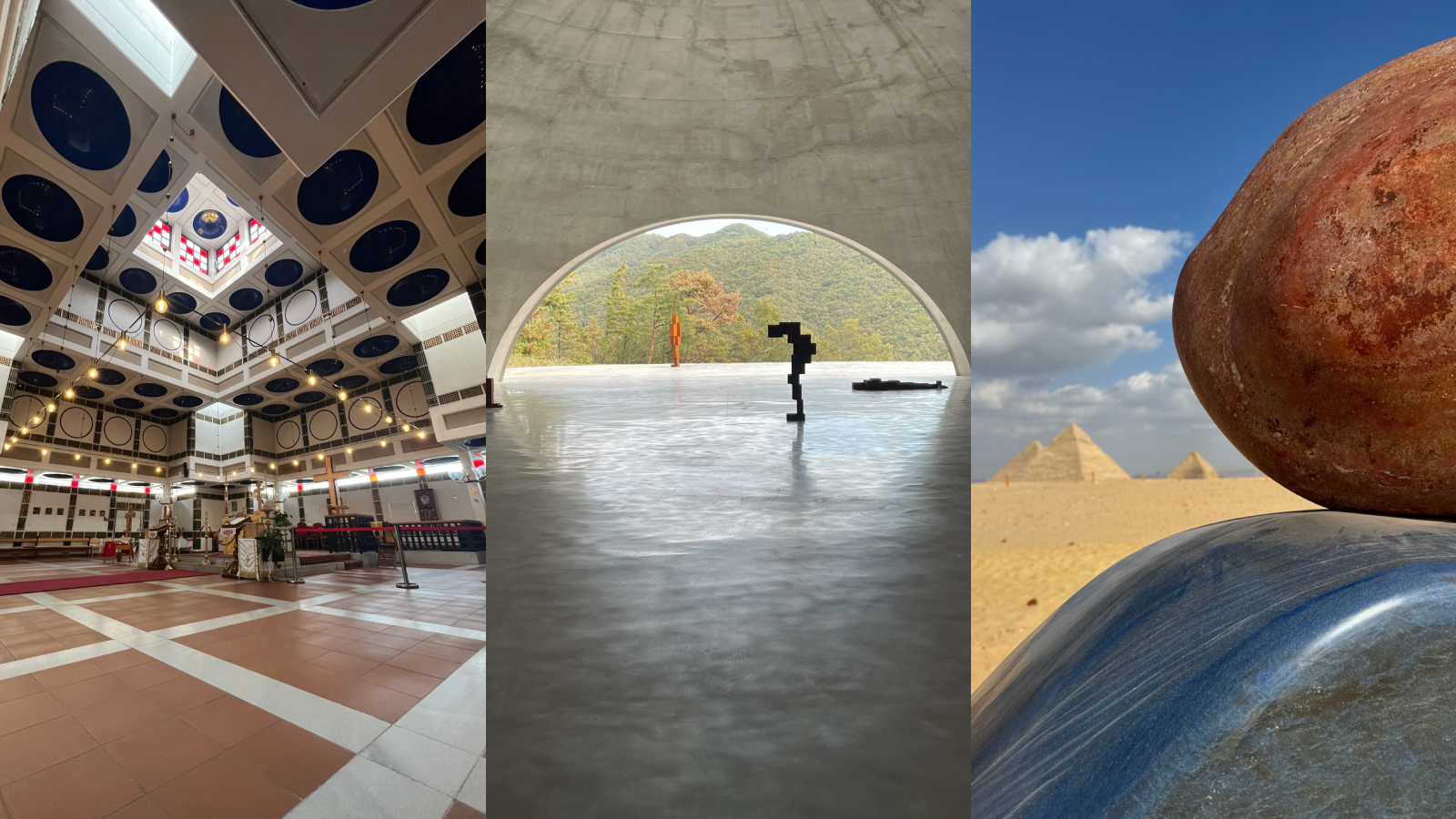 The Wallpaper* team’s travel highlights of the year
The Wallpaper* team’s travel highlights of the yearA year of travel distilled. Discover the destinations that inspired our editors on and off assignment
-
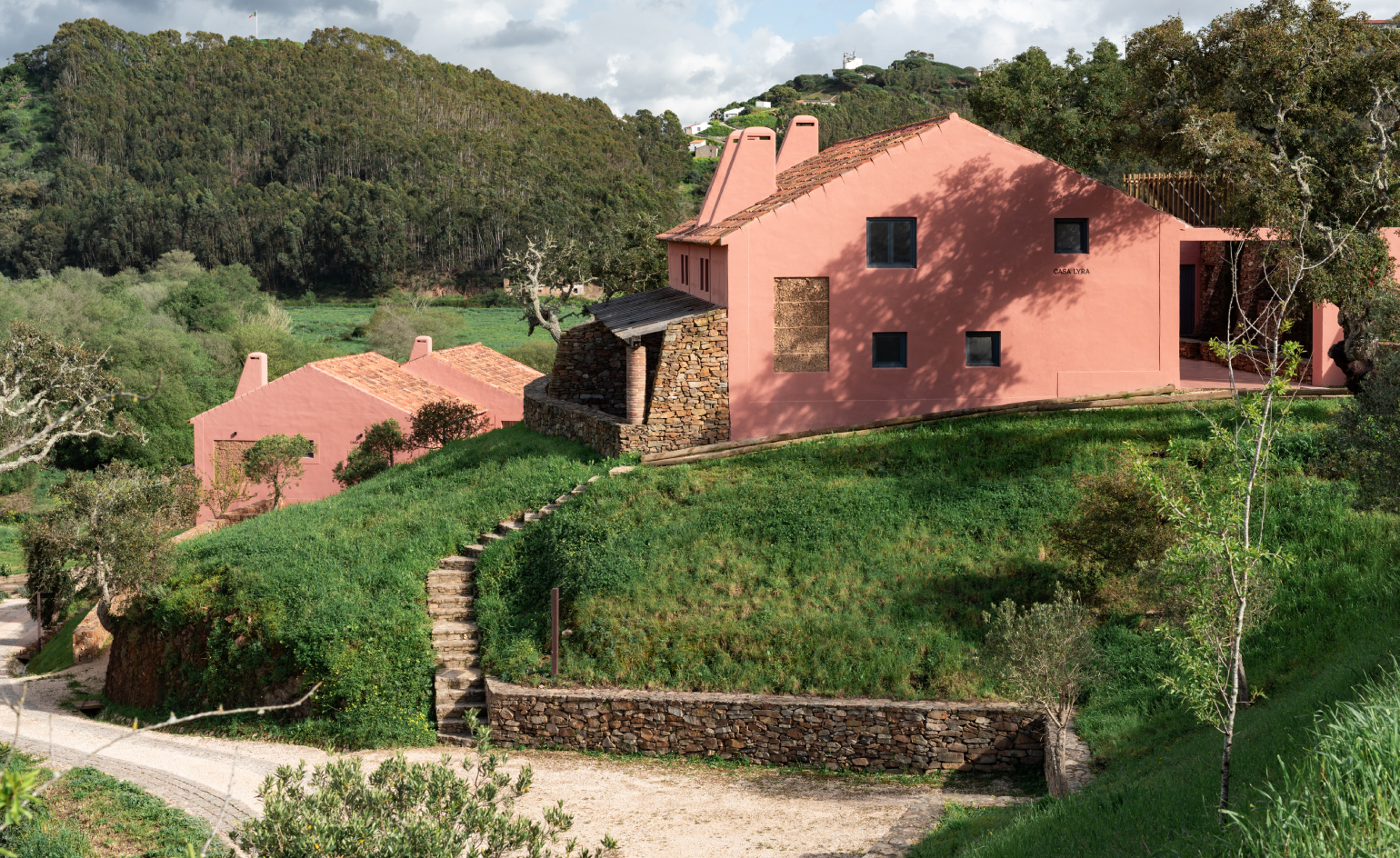 Retreat to an earthy resort in a sylvan slice of the Algarve
Retreat to an earthy resort in a sylvan slice of the AlgarveThe beautifully wild Portuguese landscape envelops the Vale Palheiro Earth Resort, offering visitors a chance to immerse themselves in rural authenticity
-
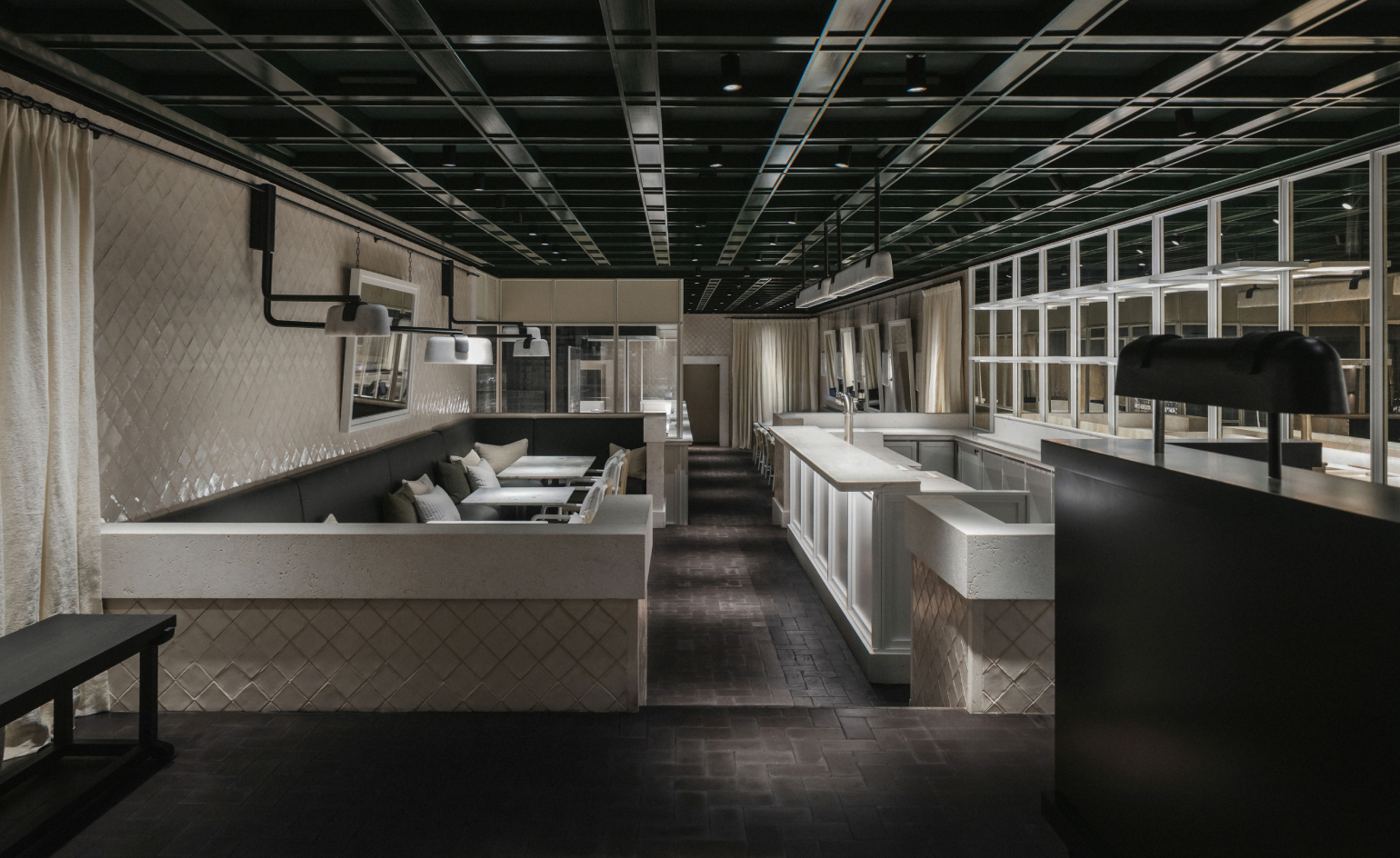 Vincent Van Duysen reimagines Lisbon dining at Jncquoi Fish
Vincent Van Duysen reimagines Lisbon dining at Jncquoi FishA minimalist yet richly textural world sets the tone at a buzzy new Lisbon restaurant, where Portuguese craft, Atlantic produce and fine-tuned gastronomy meet
-
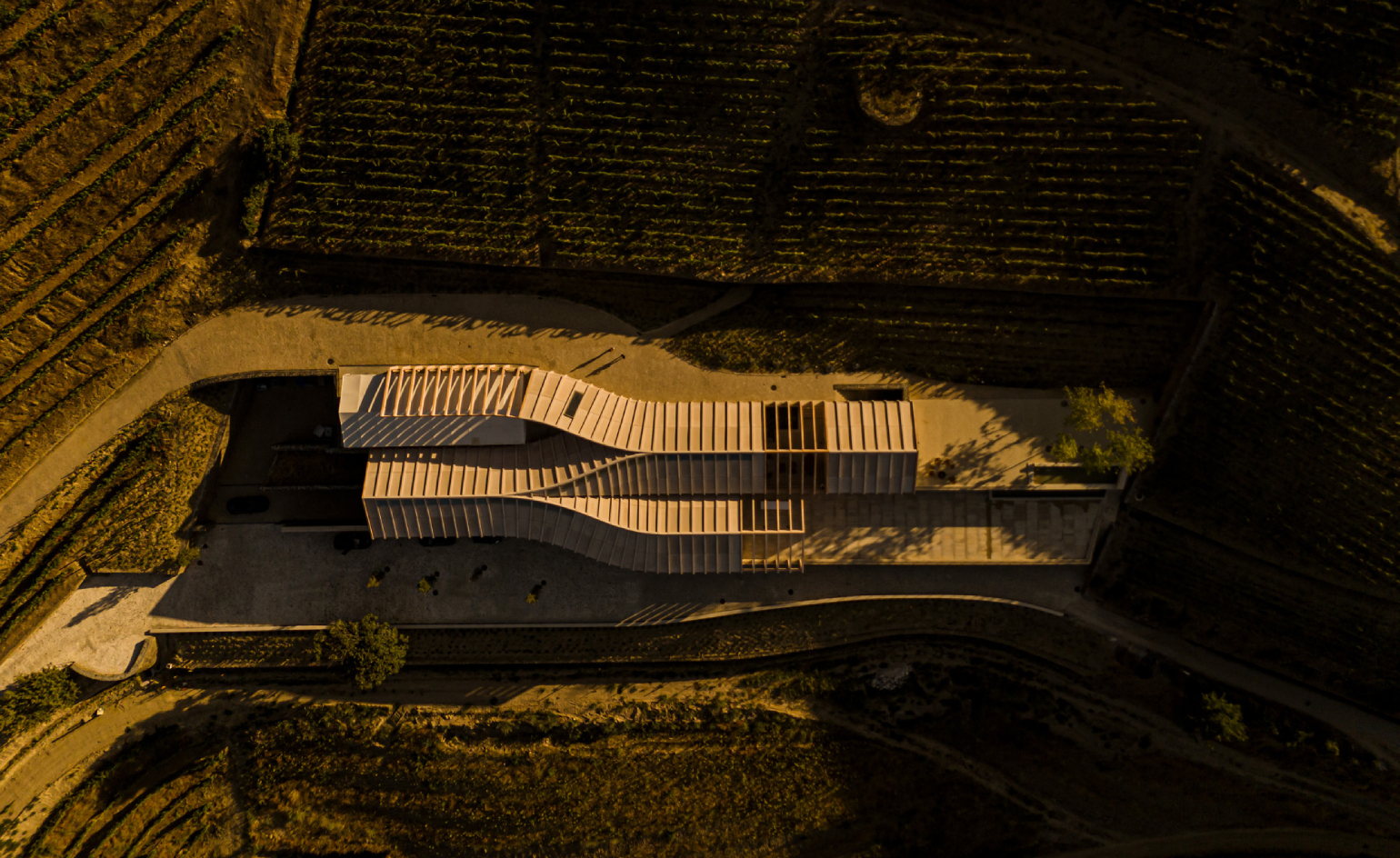 This Portuguese winery looks like it grew from the landscape itself
This Portuguese winery looks like it grew from the landscape itselfArchitect Sérgio Rebelo distils the essence of Portugal’s Douro Valley into a new timber-framed winery for Quinta de Adorigo
-
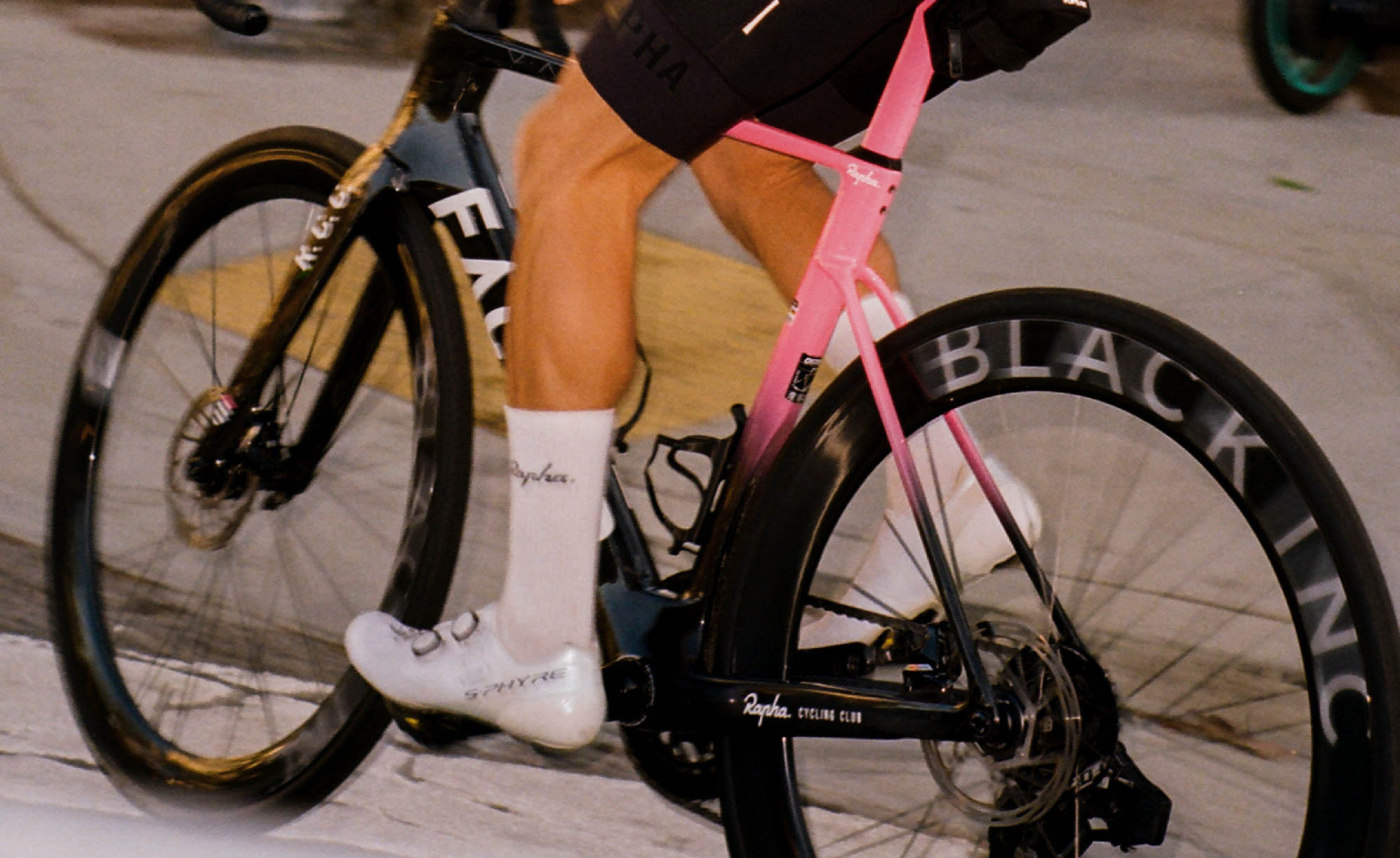 The Viceroy Hotel Group wants you to get on your bike
The Viceroy Hotel Group wants you to get on your bikeAcross properties in Santa Monica, Chicago, Washington DC and the Algarve, Viceroy guests can experience curated cycling routes and community events
-
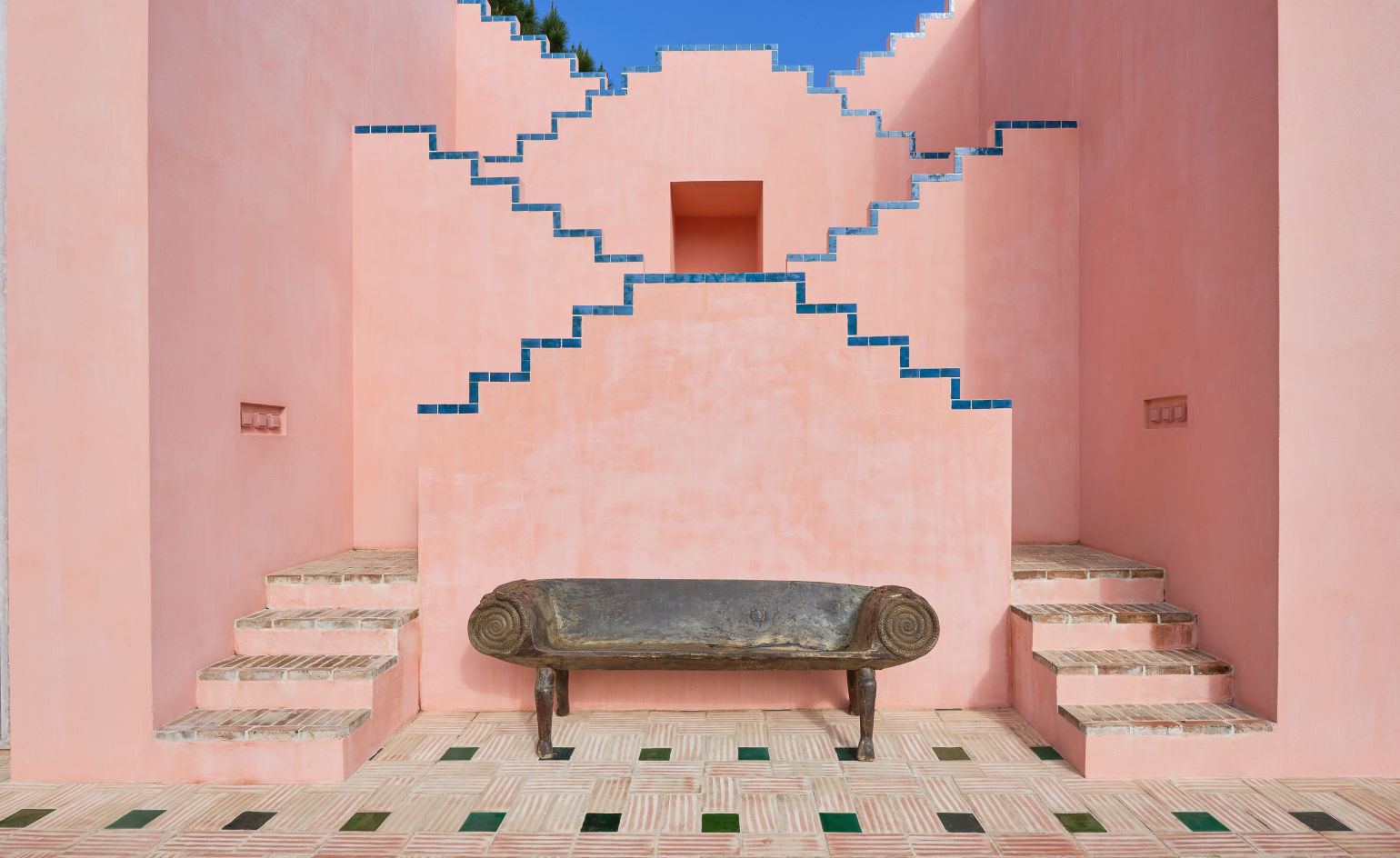 Two new villas extend Christian Louboutin’s exuberant Portuguese hotel
Two new villas extend Christian Louboutin’s exuberant Portuguese hotelA pink, kasbah-inspired residence and a whitewashed boathouse join the French shoe designer’s Vermelho Hotel in Melides, Alentejo
-
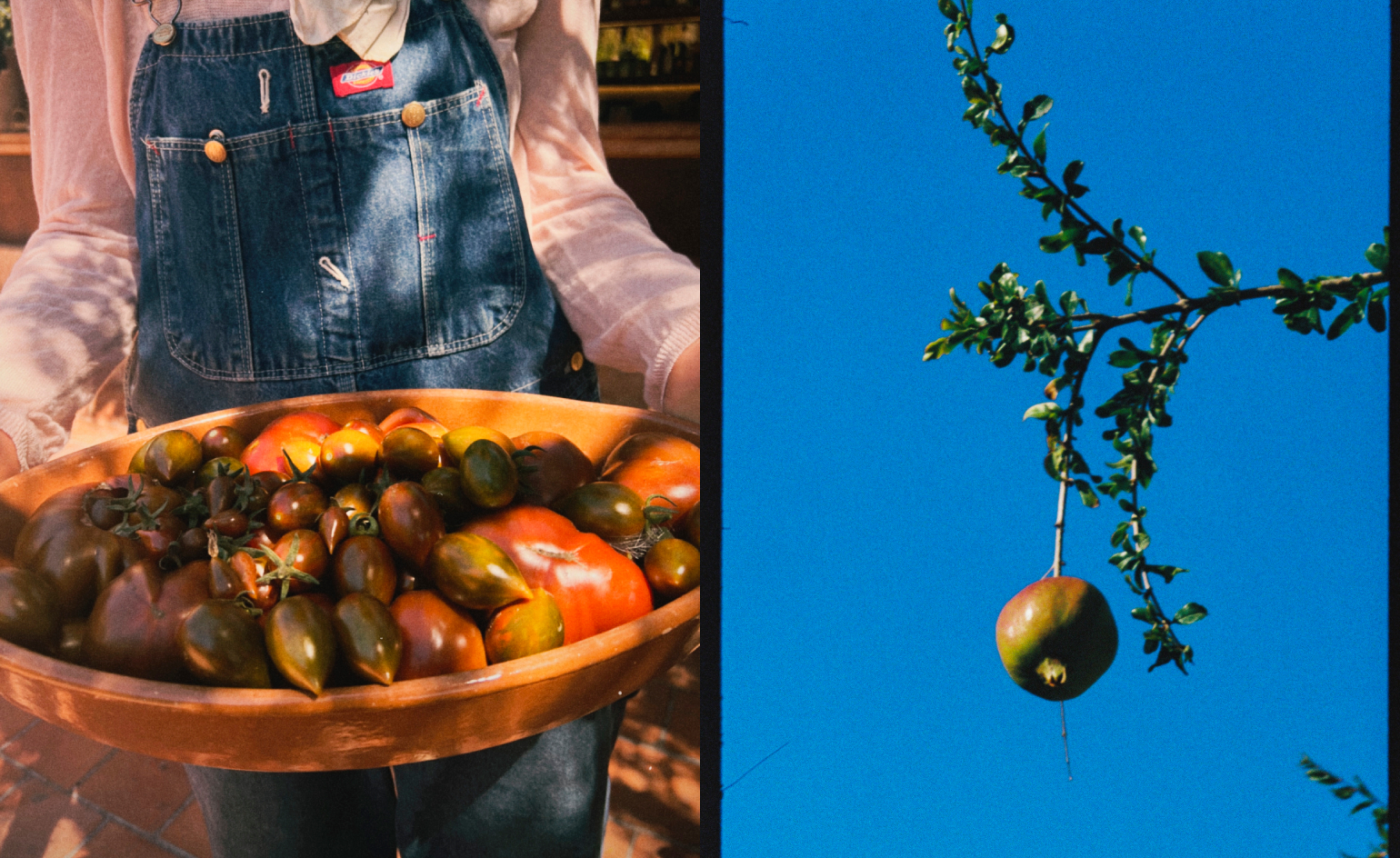 Do luxury hotels need a farmer-in-residence?
Do luxury hotels need a farmer-in-residence?From Ibiza to Indonesia, hospitality brands are cultivating a new travel experience, where wellness begins in the soil and ends at the table