Fire and salt fuel the new Beef Club eatery at Volkswagen’s Autostadt
Beef Club, revamped by Ester Bruzkus Architekten, turns to fire and salt in its cooking as well as its interior inspiration
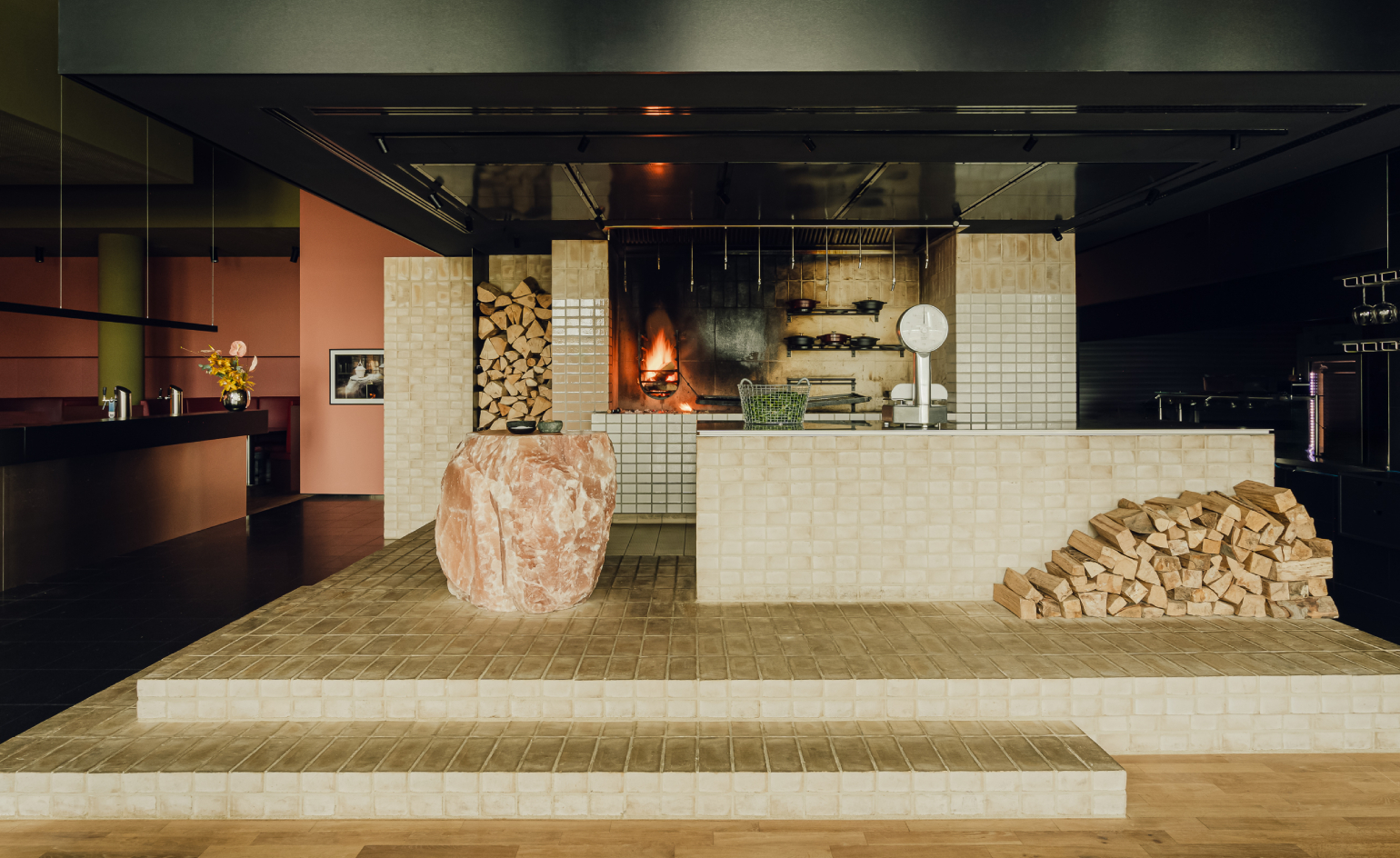
Found within the future-facing Volkswagen campus – which serves as a brand hub and an experience centre – in Wolfsburg, Germany, restaurant Beef Club has reopened its doors following an extensive refresh by Ester Bruzkus Architekten. The project follows a basic rule of sustainability, which, according to Peter Greenberg, partner at the German architecture studio, is ‘to save as much as possible but to make it as contemporary as possible’. As such, the team strived to reuse elements from the restaurant’s previous iteration but repurposed them to upgrade its atmosphere.
Nature and innovation collide at Beef Club
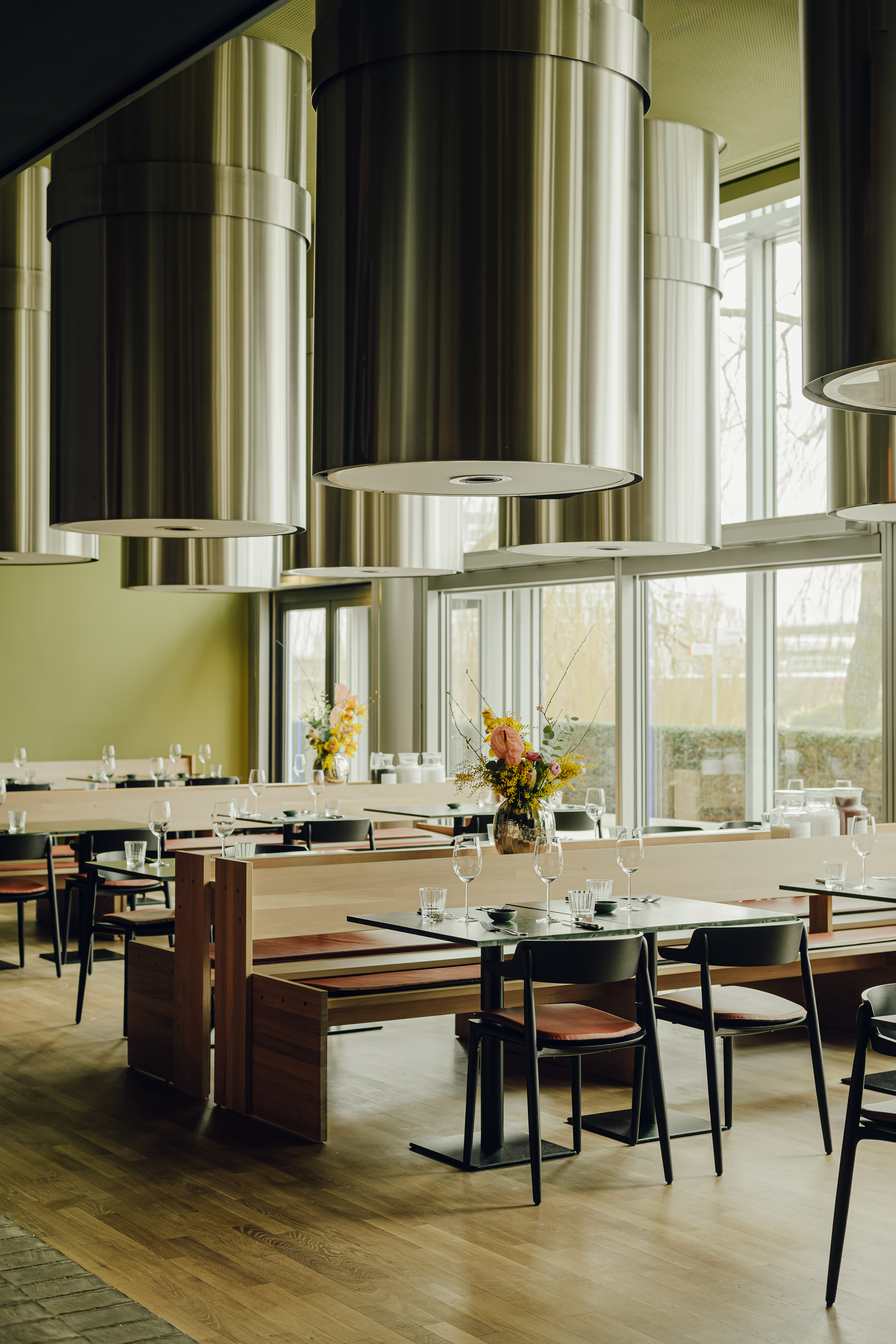
The front of the restaurant is a bright and open dining room that is intended to have a very social atmosphere
The fresh design – which references the fire and salt that are key elements of Beef Club cooking – combines a spacious communal area with a sophisticated private zone. At the heart of the public dining experience is a visible open kitchen and brick fireplace that display the theatrical grilling of meats and vegetables. Both follow a composition of three kinds of fired brick, glazed and unglazed, in different formats. Adjacent to this is a large pink salt monolith by Königssalz, used as a counter to display different kinds of salt that are used in the dishes. Individual tables lie ahead, crafted from salt-treated wood and displaying a unique colour and texture. Meanwhile, wooden benches running the room’s length and inspired by Alvar Aalto’s Wolfsburg churches, enhance the social feel of the restaurant.
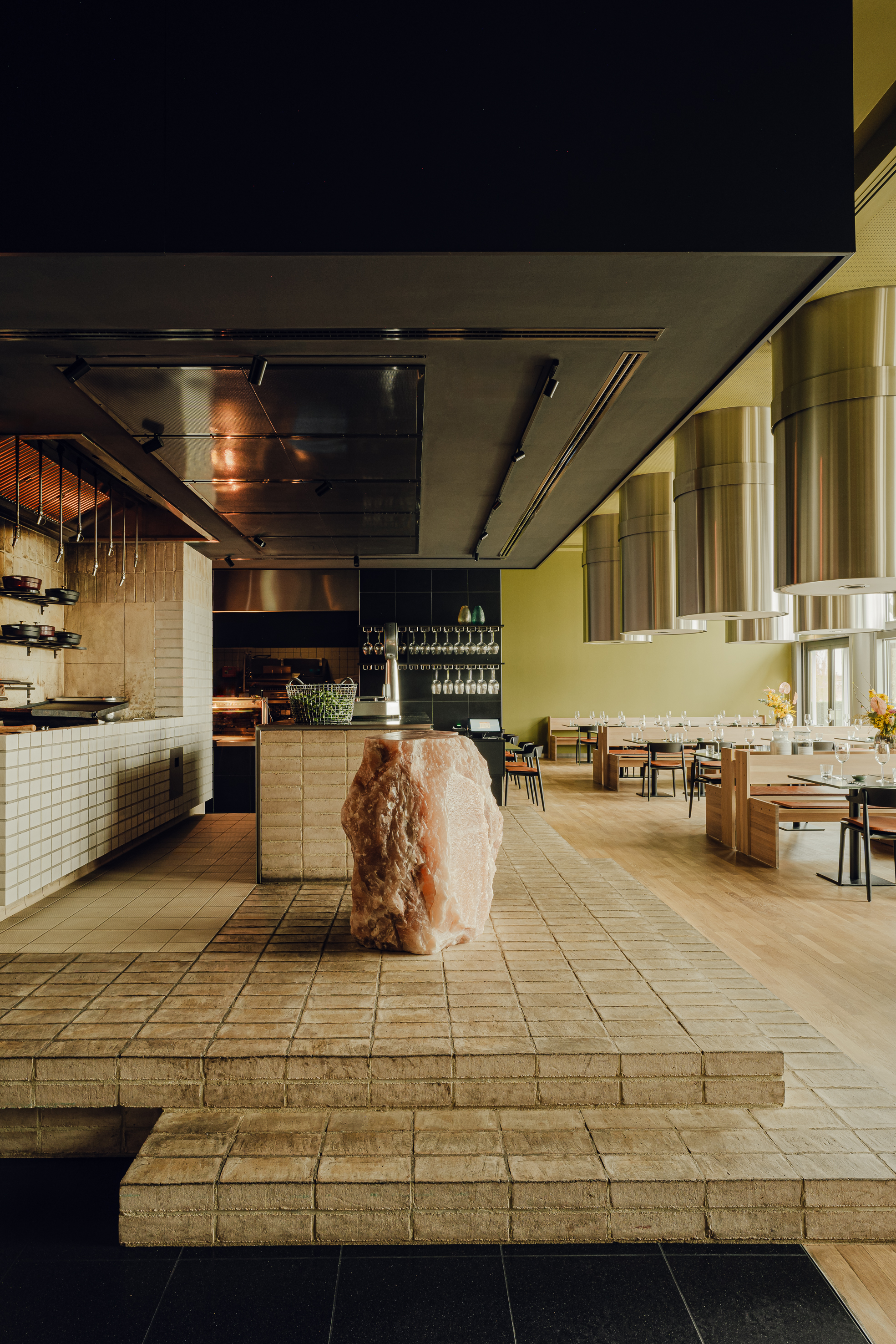
At the centre of the space is the theatrical preparation of food on a grill
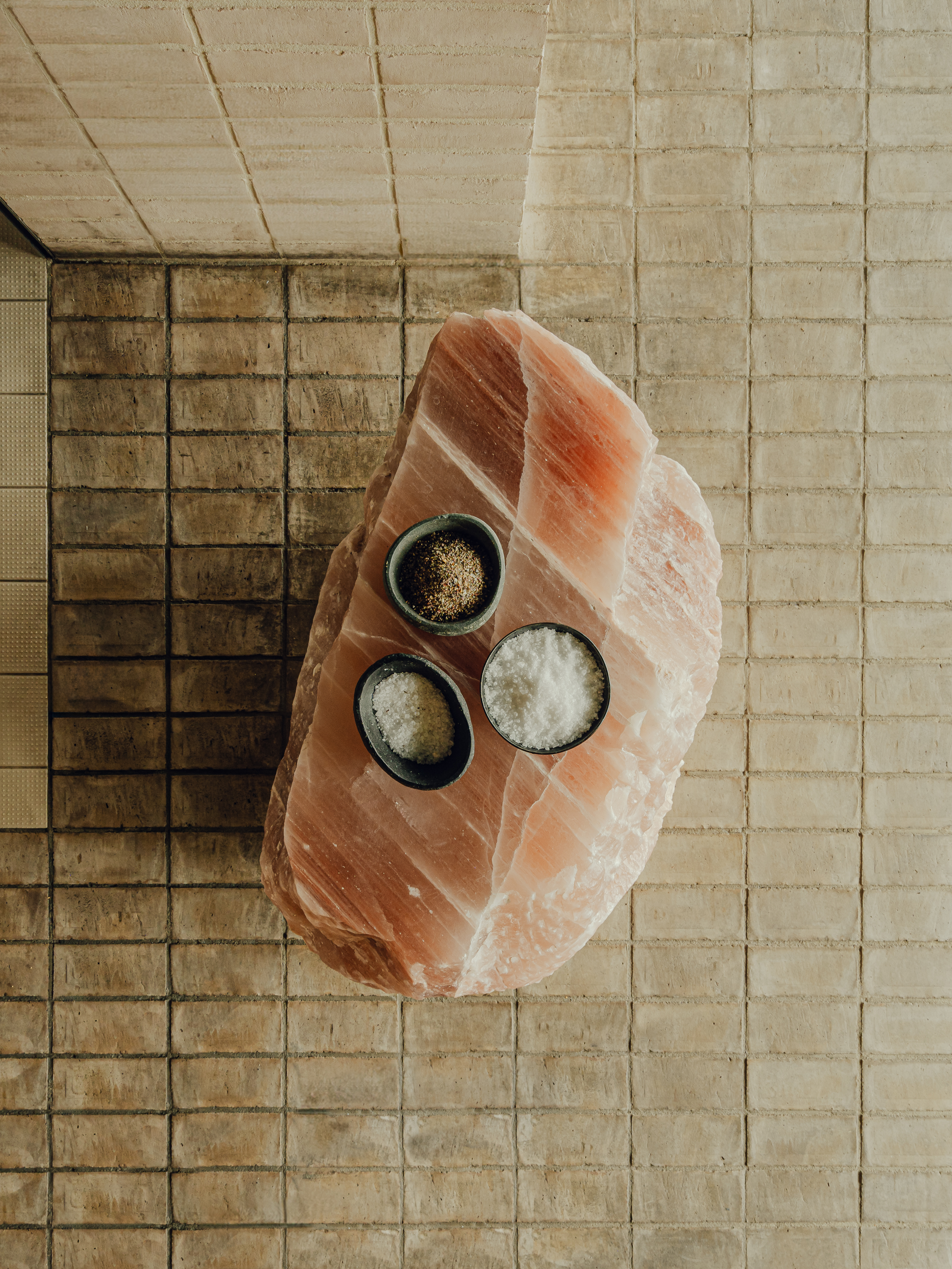
The salt block is used for the display of salts used in the cooking process

A detail of the grill
Enveloping Beef Club is a discreet, earthy colour palette complemented by industrial-style lighting and technical fixtures, such as silver cylindrical overhead lamps repurposed from the previous space. Shades of green, brown, orange, and black contribute to the cosy atmosphere of the room, which looks out to a leafy canal. A shift into darker floor tiles welcomes guests into the private dining room, where the light and colours are slightly more lavish. Here, the old booth seating and bar set-up are reused with new finishes to maintain a cohesive look. ‘All in all, the project’s concept is to harness the archaic within the technological, inviting the community of Wolfsburg into the campus,’ adds Greenberg.
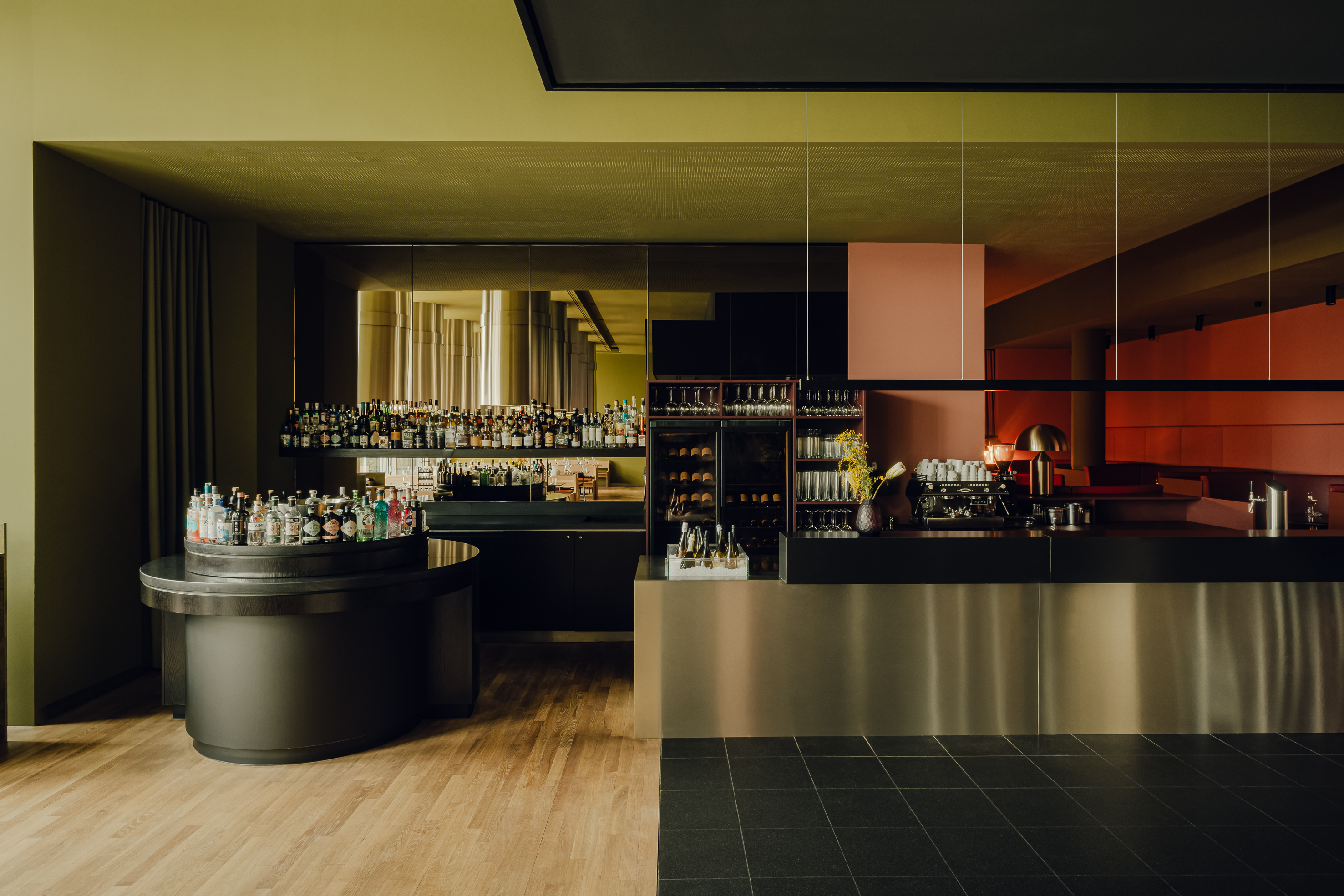
Bar furniture from the restaurant’s previous iteration was reused and upgraded with new finishes: stainless steel, mirror and colours that create a coherent atmosphere
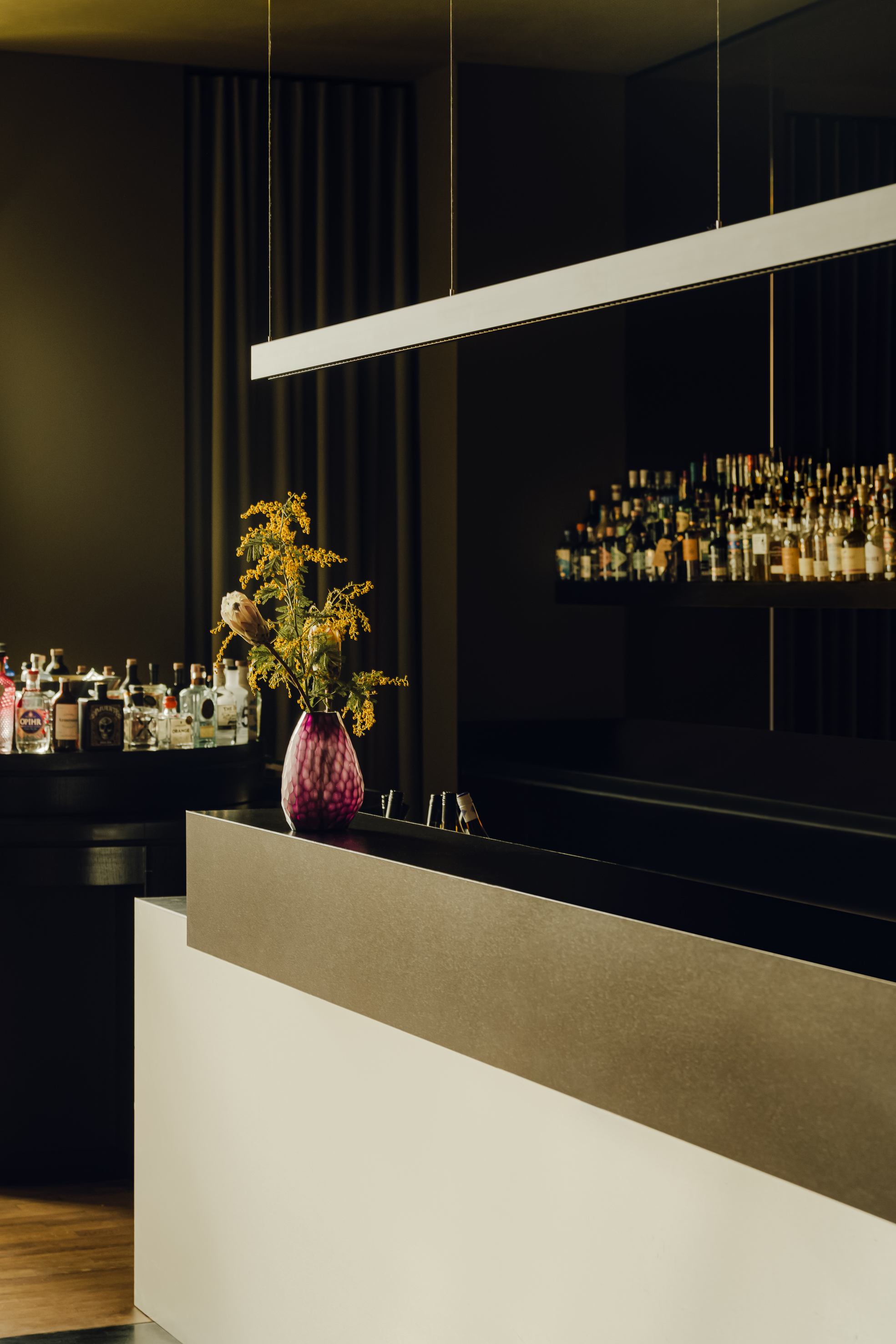
A detail of the bar area
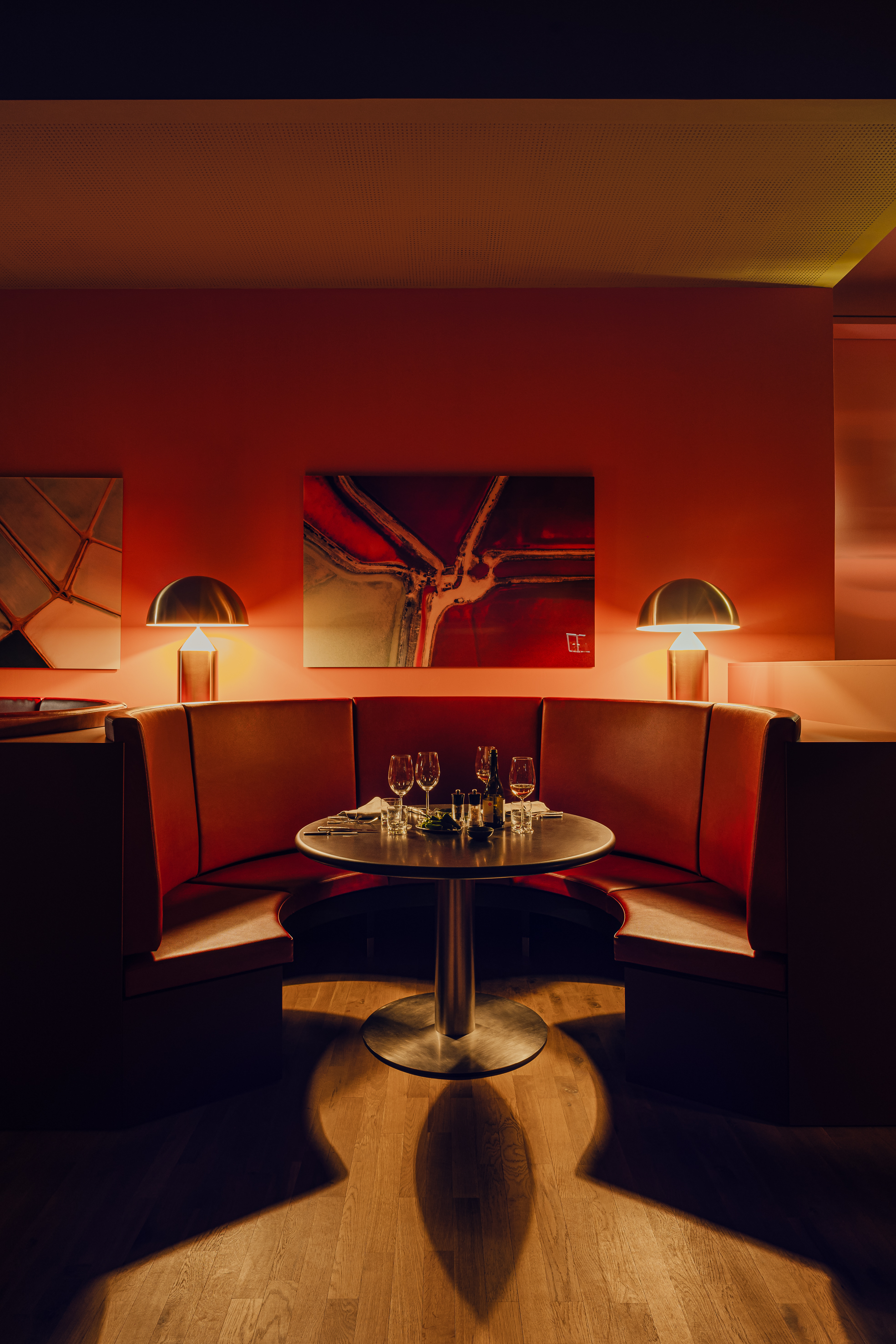
In the back area, the light and colours are richer and deeper, adding to the sense of intimacy. The booth seating was salvaged from the former version of the restaurant and gives the sense of a room within a room
Beef Club is located at Stadtbrücke, Wolfsburg, autostadt.de
Wallpaper* Newsletter
Receive our daily digest of inspiration, escapism and design stories from around the world direct to your inbox.
Sofia de la Cruz is the Travel Editor at Wallpaper*. Before joining the team in 2023, she worked for Hypebae and Hypebeast UK, where she focused on the intersection of art, fashion, and culture. Additionally, she contributed to Futurevvorld by covering a variety of sustainability topics.
-
 Put these emerging artists on your radar
Put these emerging artists on your radarThis crop of six new talents is poised to shake up the art world. Get to know them now
By Tianna Williams
-
 Dining at Pyrá feels like a Mediterranean kiss on both cheeks
Dining at Pyrá feels like a Mediterranean kiss on both cheeksDesigned by House of Dré, this Lonsdale Road addition dishes up an enticing fusion of Greek and Spanish cooking
By Sofia de la Cruz
-
 Creased, crumpled: S/S 2025 menswear is about clothes that have ‘lived a life’
Creased, crumpled: S/S 2025 menswear is about clothes that have ‘lived a life’The S/S 2025 menswear collections see designers embrace the creased and the crumpled, conjuring a mood of laidback languor that ran through the season – captured here by photographer Steve Harnacke and stylist Nicola Neri for Wallpaper*
By Jack Moss
-
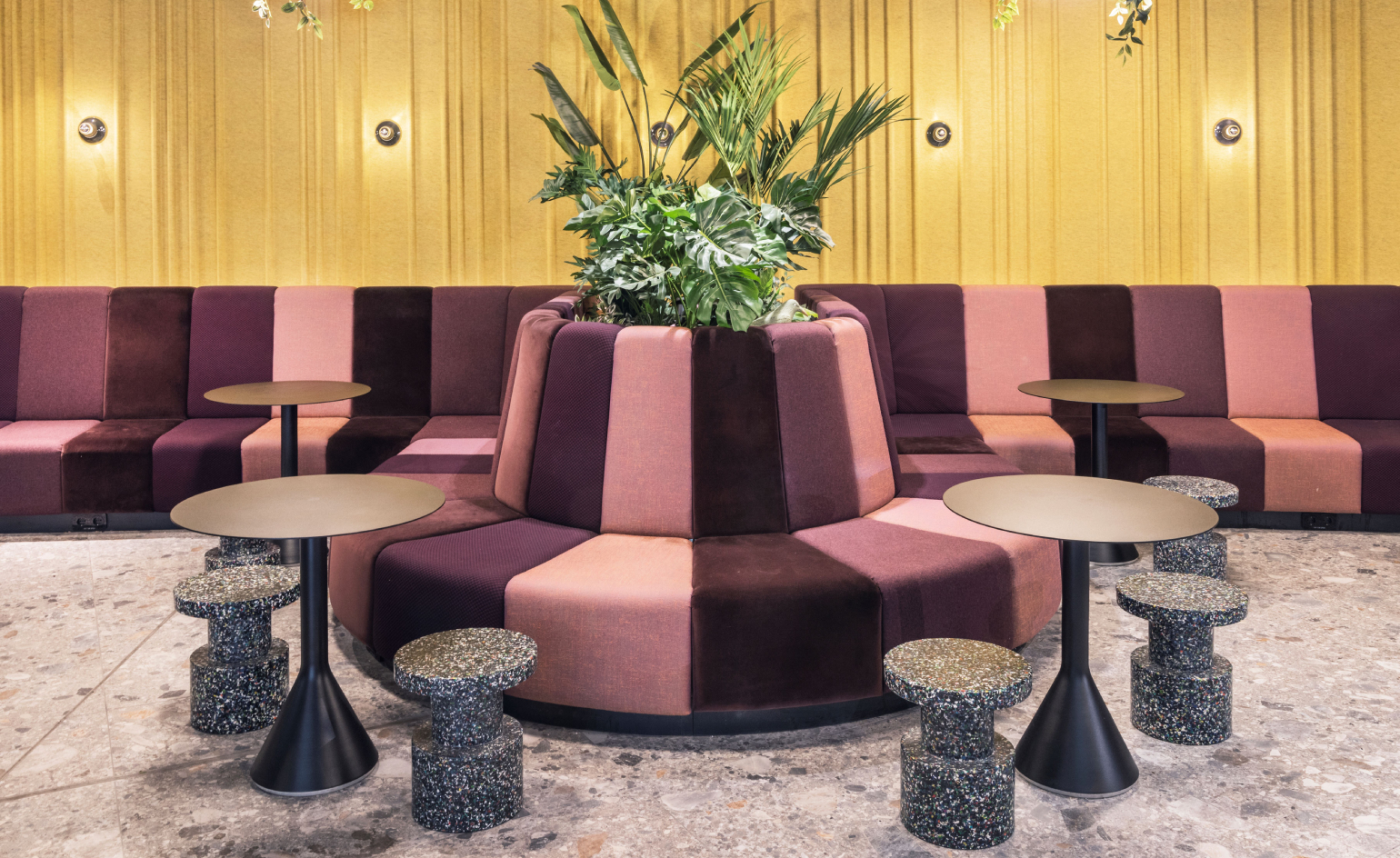 Hamburg’s new food court Le Big TamTam offers traditional flavours in an irreverent setting
Hamburg’s new food court Le Big TamTam offers traditional flavours in an irreverent settingLe Big TamTam, designed by Studio Aisslinger, marks a new era in Hamburg’s hospitality-rich Hanse District
By Sofia de la Cruz
-
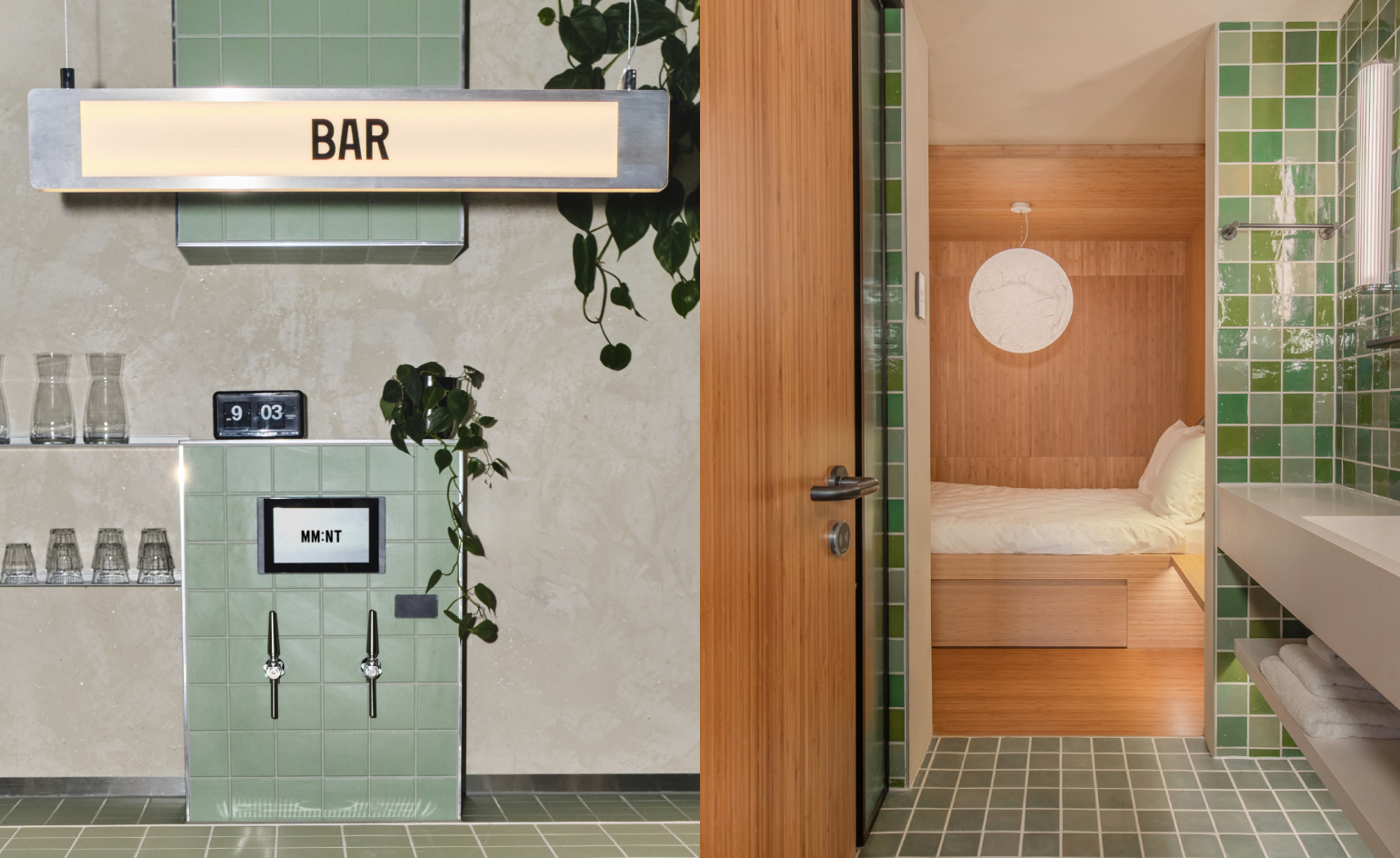 Inside MM:NT Berlin Lab, the new futuristic aparthotel captivating the tech-savvy
Inside MM:NT Berlin Lab, the new futuristic aparthotel captivating the tech-savvyWallpaper* spends two nights at the currently-on-trial MM:NT Berlin Lab, a digitally hosted escape for guests who value independence
By Clare Dowdy
-
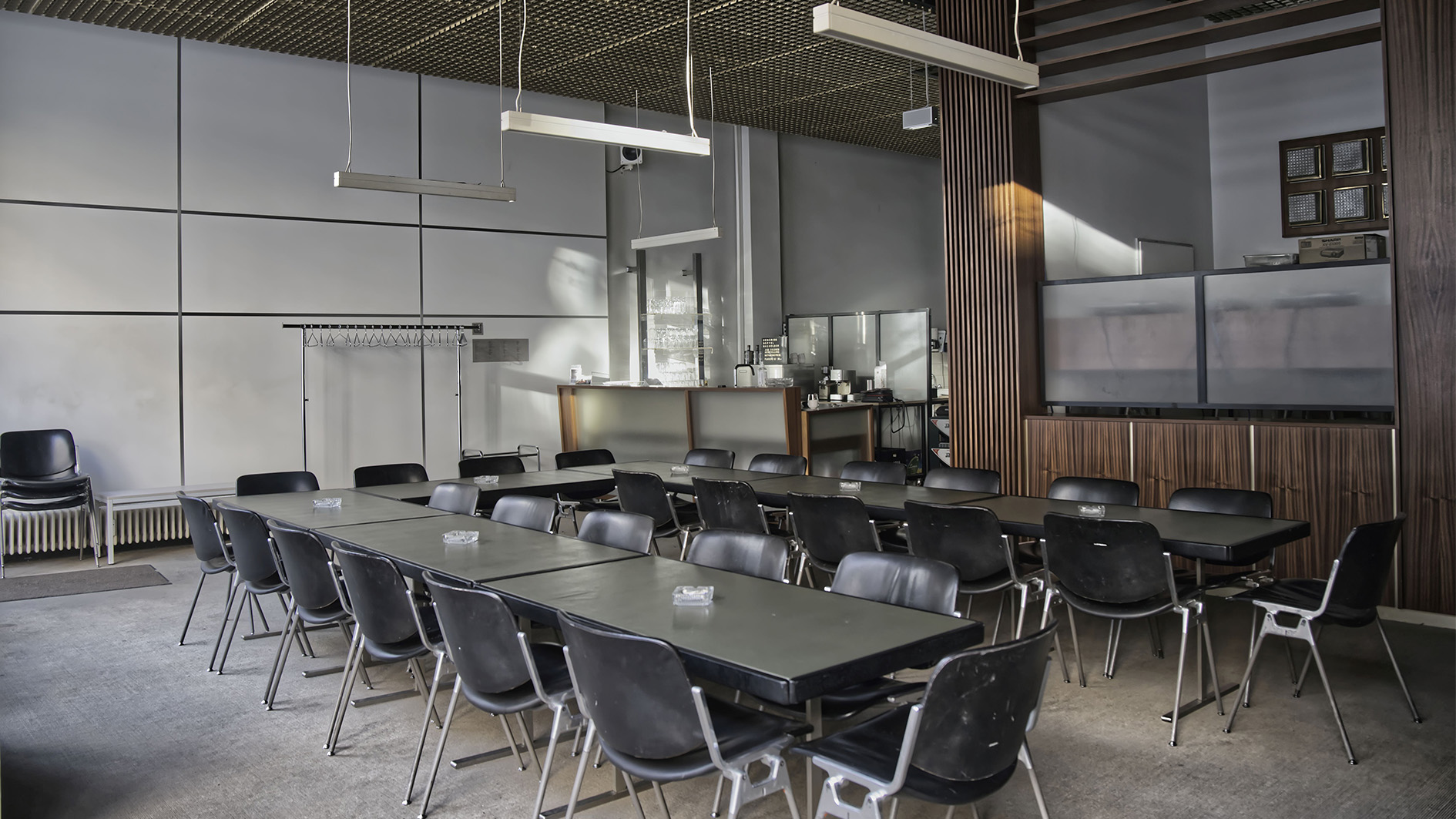 Hamburg’s Central Congress Bar is all about 1960s smoky boardroom glamour
Hamburg’s Central Congress Bar is all about 1960s smoky boardroom glamourCentral Congress Bar in Hamburg offers an unconventional and retro respite from the working week
By Anastasia Miari
-
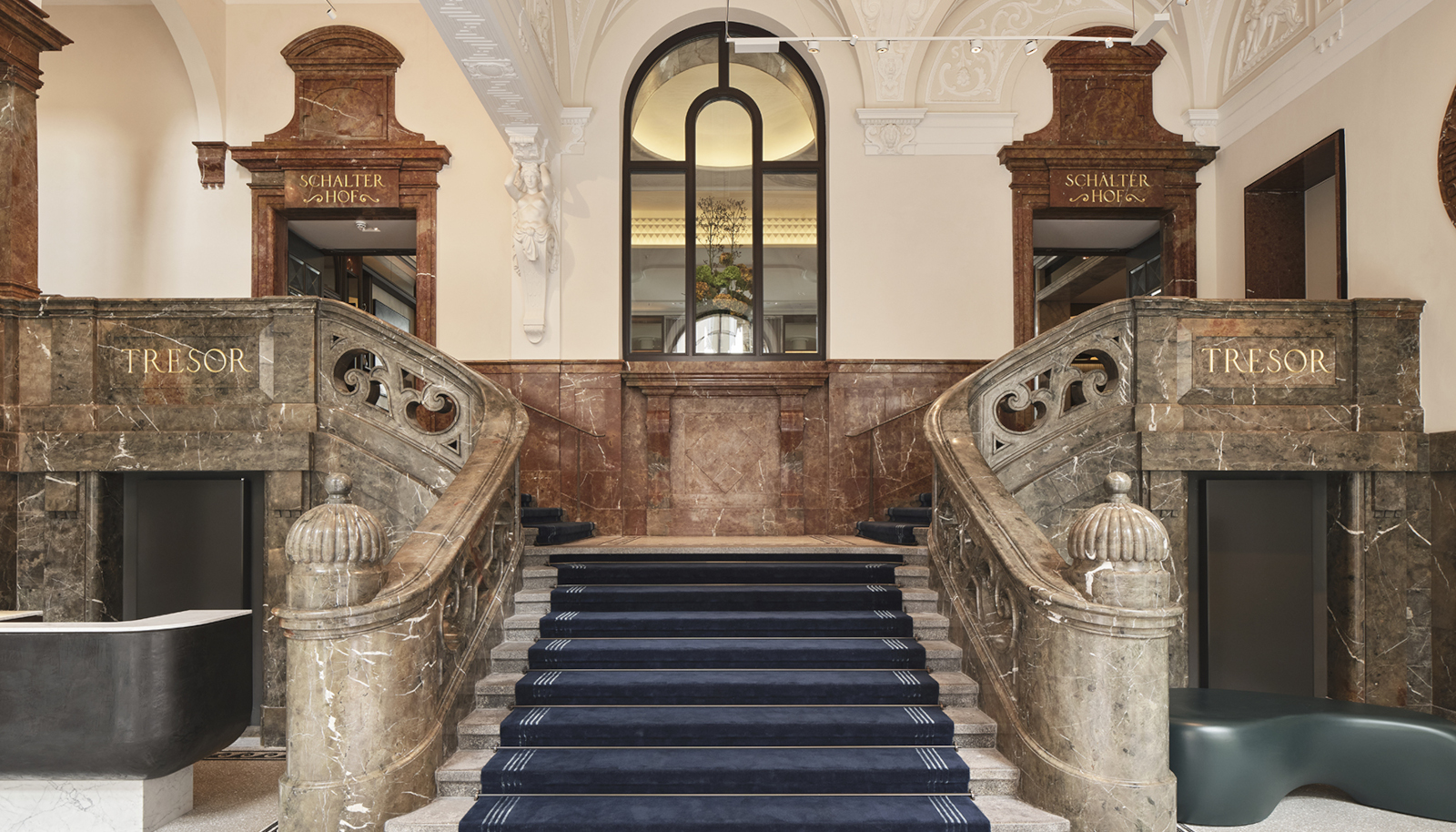 Rosewood Munich’s opulent elegance embraces its historic features
Rosewood Munich’s opulent elegance embraces its historic featuresRosewood Munich balances historic detailing with modern luxury to create a quiet German escape
By Harriet Thorpe
-
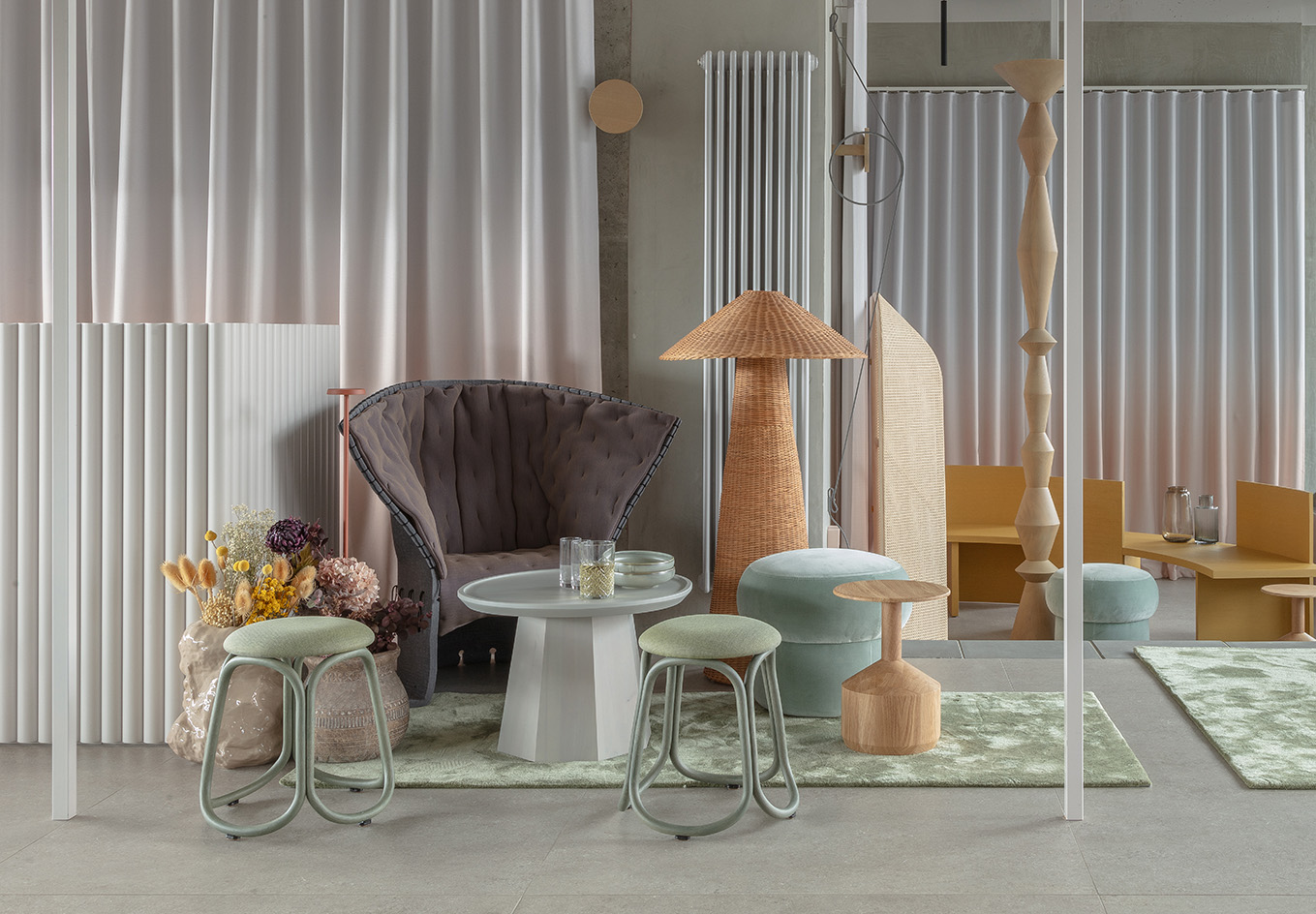 Locke at East Side Gallery: step inside its characterful interiors in Berlin
Locke at East Side Gallery: step inside its characterful interiors in BerlinLocke at East Side Gallery in Berlin opens its doors; get ready to check into its dynamic interiors by Grzywinski+Pons
By Ellie Stathaki
-
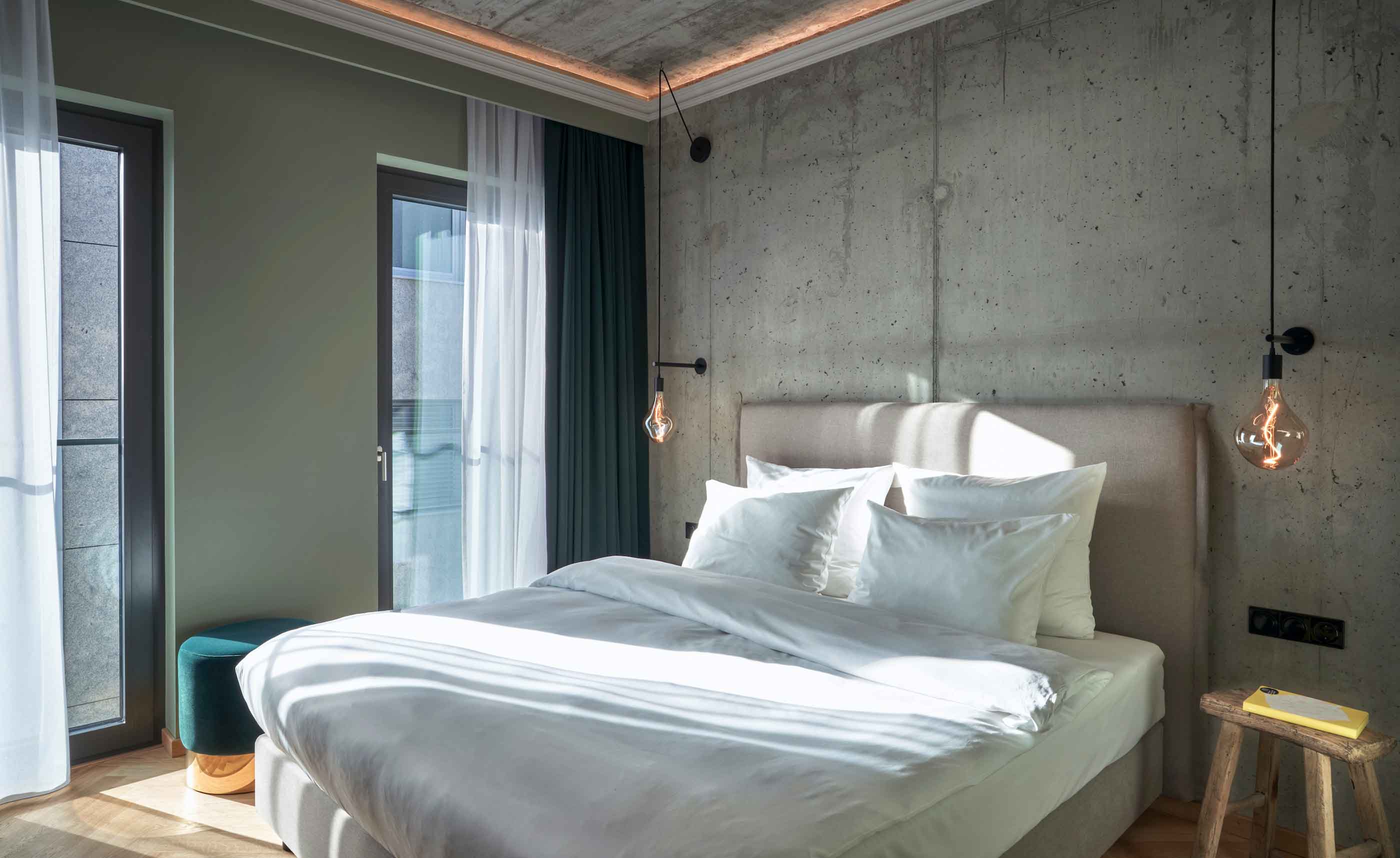 Gekko House — Frankfurt, Germany
Gekko House — Frankfurt, GermanyBy Harry McKinley
-
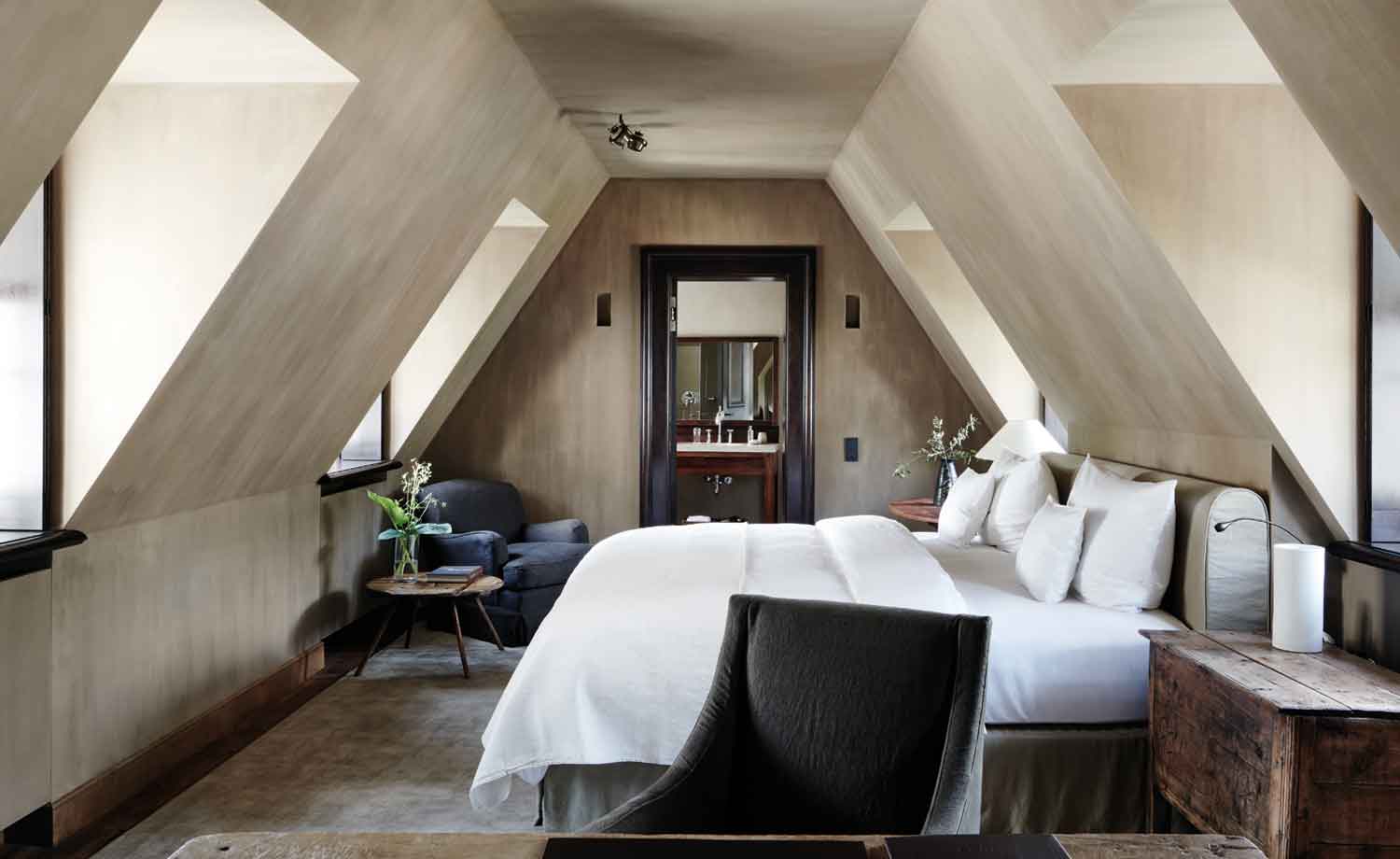 Purs — Andernach, Germany
Purs — Andernach, GermanyBy Dan Stapleton
-
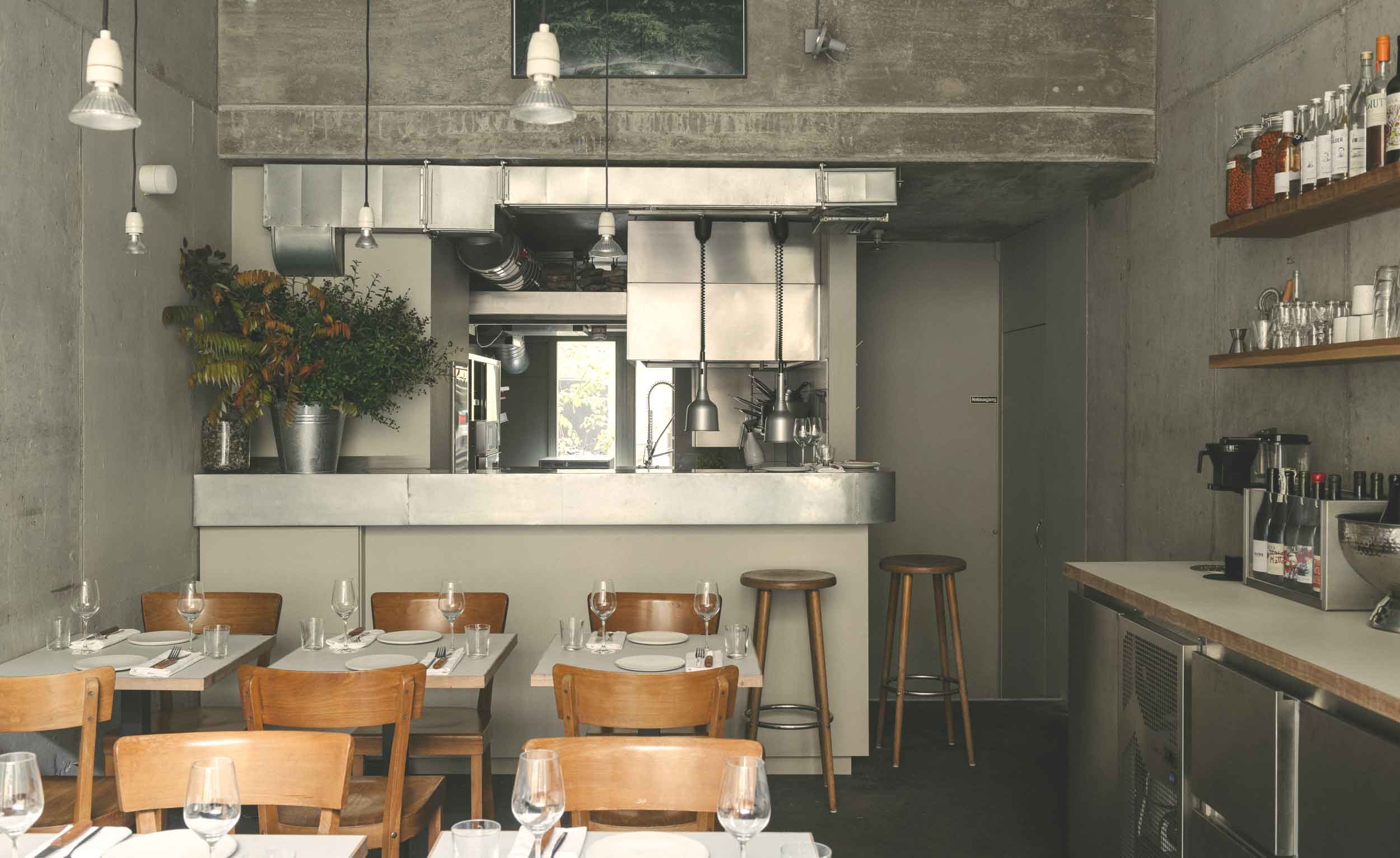 Otto — Berlin, Germany
Otto — Berlin, GermanyBy Sophie Lovell