Retreat to Productora’s brutalist jungle hideaway
Casa Bautista is a piece of living sculpture in the Mexican jungle. Designed by Productora, the house is a combination of surrealist and brutalist inspirations
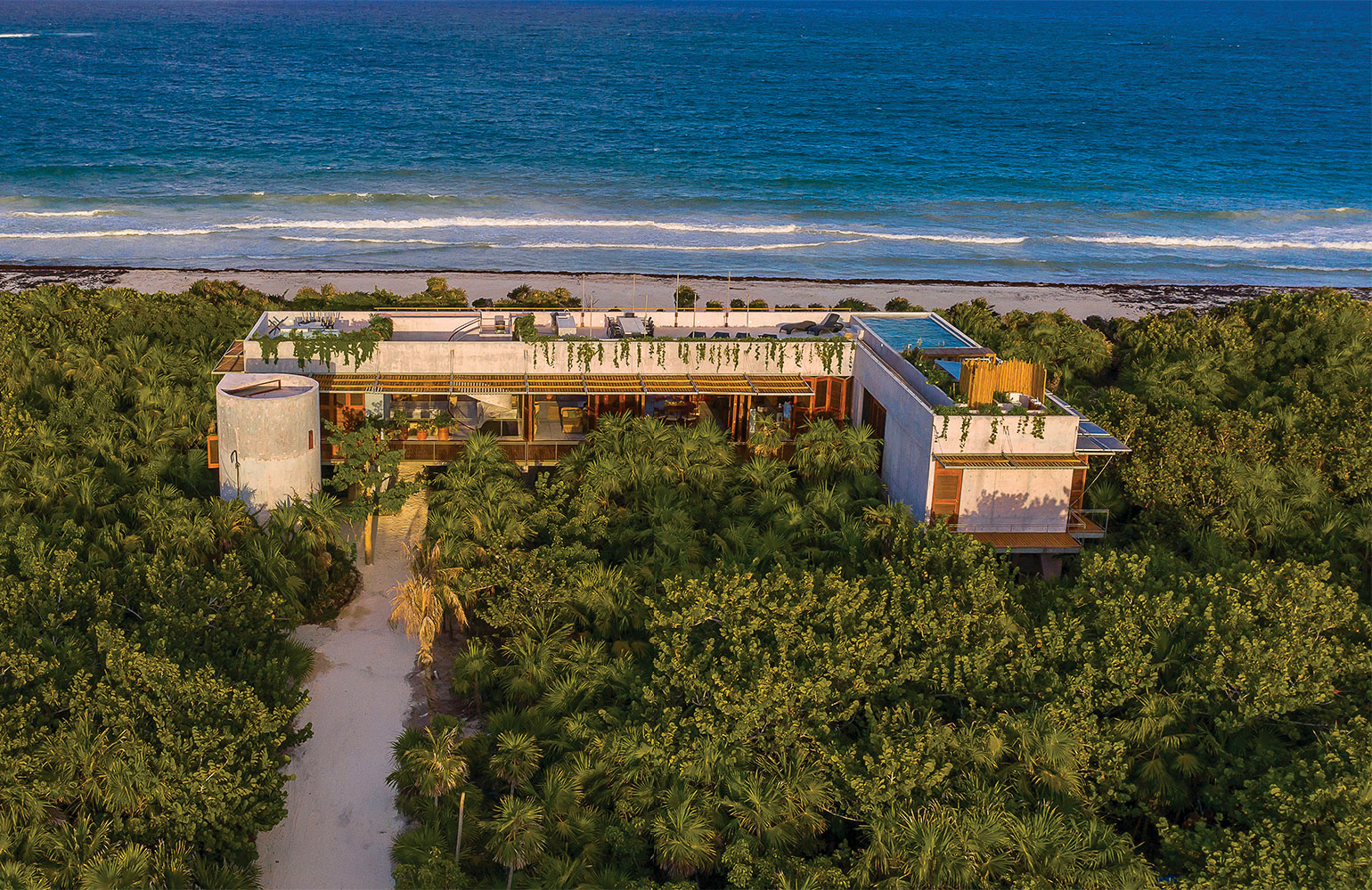
AS FEATURED IN THE WALLPAPER* DESIGN AWARDS 2020 ISSUE
Trekking into the thick jungle of Yucatan’s Sian Ka’an Biosphere Reserve, you might stumble across a blue concrete house embedded in the dunes overlooking the Caribbean Sea. Tucked away in a land that the Mayans called ‘Origin of the Sky’, Casa Bautista is a gatehouse to nowhere but nature, carrying both the whimsy of Edward James’ Las Pozas surrealist sculpture park, and the weight of a brutal fortress.
Supported by triangular pilotis, the house appears to hover in the tree canopy. Already crawling with vines and creepers, it could be an undiscovered mid-century modernist ruin. Yet it was only six years ago that two friends were cutting through the lush vegetation with machetes, looking for a piece of land wild enough for their wildest architectural fantasy: a surrealist retreat for friends immersed in nature. The pair, Victor Jaime, architect and director of Productora, and Ezequiel Ayarza, founder of Oaxaca- based organic coffee estate Pueblo del Sol, met by chance 18 years ago in a bar in Mexico City. Jaime was winding down after the day, and Ayarza had just arrived in the city from Argentina in the midst of the 2001 financial crisis. They bonded over a drink and a shared interest in architecture and escapism – Ayarza was a risk-taker full of ideas, and Jaime was to be the architect adventurous enough to design them.
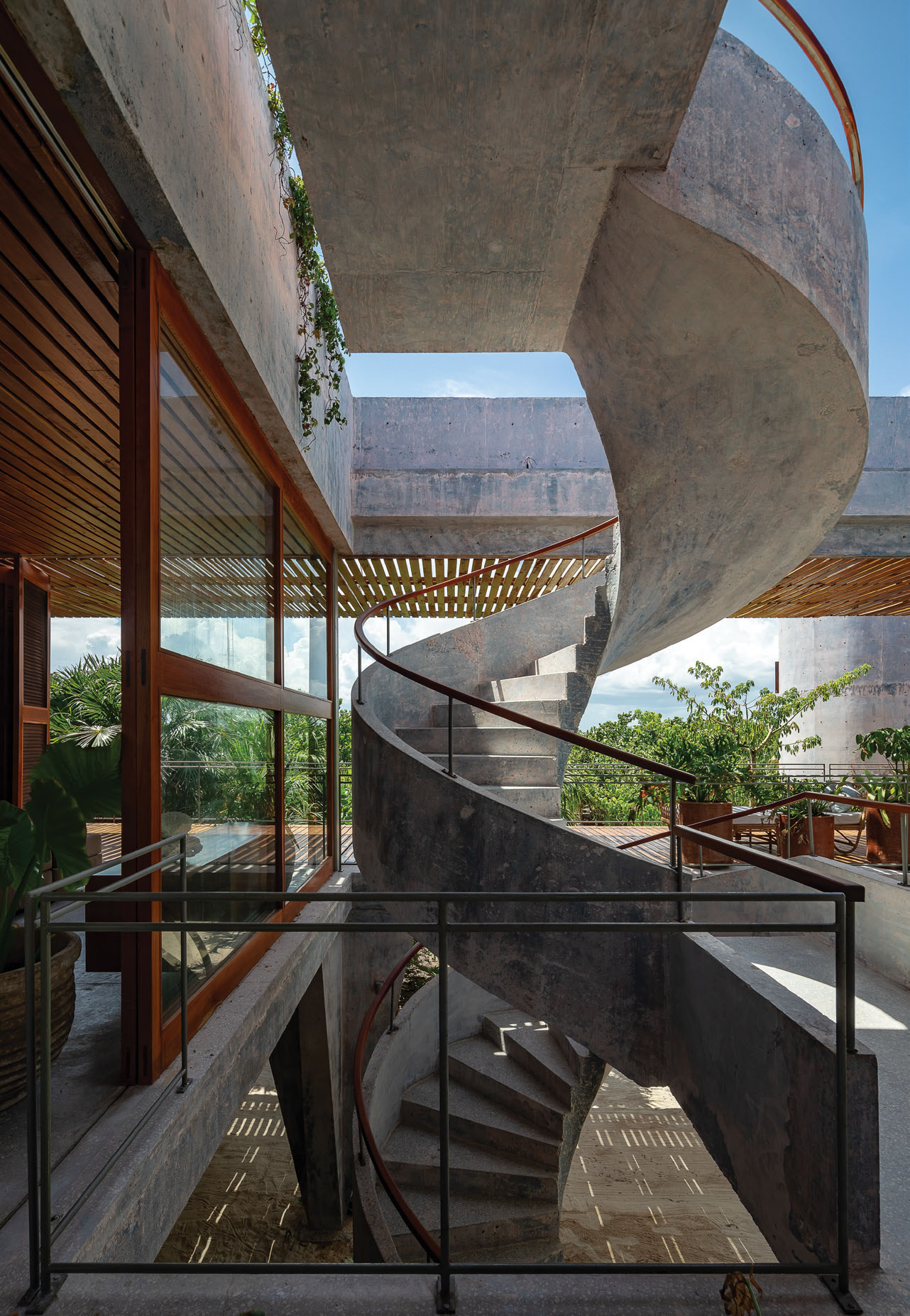
A central concrete spiral staircase links the house’s three levels – a beach-level storage area, the main living space, and a rooftop terrace with a pool
Plans for their clandestine plot took root, yet planning rules in the Sian Ka’an eco-reserve meant the house could only cover 300 sq m and rise to 8m (as high as the tree canopy), while any clearing of the jungle was to be limited to the building’s perimeter. It was these restrictions that inspired the three-level house wrapped in timber pergolas, with a rooftop pool and dining area that place you in the midst of nature, sea and sky. At ground level is a covered, shady area for storing beach equipment, below the raised main living level, which houses expansive dining and living spaces and ve generous bedrooms. Casa Bautista is designed by friends, for friends: ‘It’s a place for hospitality – everyone is invited,’ says Jaime.
Crafted by local carpenters in tzalam timber, a system of lightweight pergolas and terraces softens the otherwise brutalist building and creates additional living space, while providing shade and humidity control. Inside, the house offers spaces of intrigue and surprise, including ‘a secret door that leads you to a hidden mezcal cellar’ and a concrete cylinder connected to the house by a timber bridge, ‘conceptualised to be like entering a turbine’, says Jaime. With this cylinder, the triangular pilotis and an external spiral staircase, the house is like a piece of living sculpture in the jungle. ‘Productora has always been interested in simple forms, and their contrast to the surrounding landscape,’ adds the architect. The practice’s built work includes Teopanzolco Cultural Center (2017) in Cuernavaca, with its platform and stepped auditorium inspired by Mayan ruins; and the Fleischmann Residence (2018) in Los Angeles, where a street-facing triangular pitched roof shifts into a colossal blue steel grid.
At Casa Bautista, the architectural artistry extends to the materiality of the concrete, as well as its colour, dyed blue as an ode to the sea and the sky. ‘It belongs to the site like a rock discovered by the water,’ says Jaime. Speckled with pale turquoise, cerulean and oyster grey, the surface is textured and reflective. At dusk, when guests find their way to the roof to dine under a pink sunset, the sand turns moonlight grey, the jungle intensifies and the house turns purple. ‘We like to think that our projects are both of our time, and timeless, because they talk about essential things such as awe, emotion, light and shade, and the environment,’ says Jaime of this unique beach house that is sure to be filled with friends all year long.
INFORMATION
productora-df.com.mx
casabautistatulum.com
Wallpaper* Newsletter
Receive our daily digest of inspiration, escapism and design stories from around the world direct to your inbox.
Harriet Thorpe is a writer, journalist and editor covering architecture, design and culture, with particular interest in sustainability, 20th-century architecture and community. After studying History of Art at the School of Oriental and African Studies (SOAS) and Journalism at City University in London, she developed her interest in architecture working at Wallpaper* magazine and today contributes to Wallpaper*, The World of Interiors and Icon magazine, amongst other titles. She is author of The Sustainable City (2022, Hoxton Mini Press), a book about sustainable architecture in London, and the Modern Cambridge Map (2023, Blue Crow Media), a map of 20th-century architecture in Cambridge, the city where she grew up.
-
 Extreme Cashmere reimagines retail with its new Amsterdam store: ‘You want to take your shoes off and stay’
Extreme Cashmere reimagines retail with its new Amsterdam store: ‘You want to take your shoes off and stay’Wallpaper* takes a tour of Extreme Cashmere’s new Amsterdam store, a space which reflects the label’s famed hospitality and unconventional approach to knitwear
By Jack Moss
-
 Titanium watches are strong, light and enduring: here are some of the best
Titanium watches are strong, light and enduring: here are some of the bestBrands including Bremont, Christopher Ward and Grand Seiko are exploring the possibilities of titanium watches
By Chris Hall
-
 Warp Records announces its first event in over a decade at the Barbican
Warp Records announces its first event in over a decade at the Barbican‘A Warp Happening,' landing 14 June, is guaranteed to be an epic day out
By Tianna Williams
-
 Tour the wonderful homes of ‘Casa Mexicana’, an ode to residential architecture in Mexico
Tour the wonderful homes of ‘Casa Mexicana’, an ode to residential architecture in Mexico‘Casa Mexicana’ is a new book celebrating the country’s residential architecture, highlighting its influence across the world
By Ellie Stathaki
-
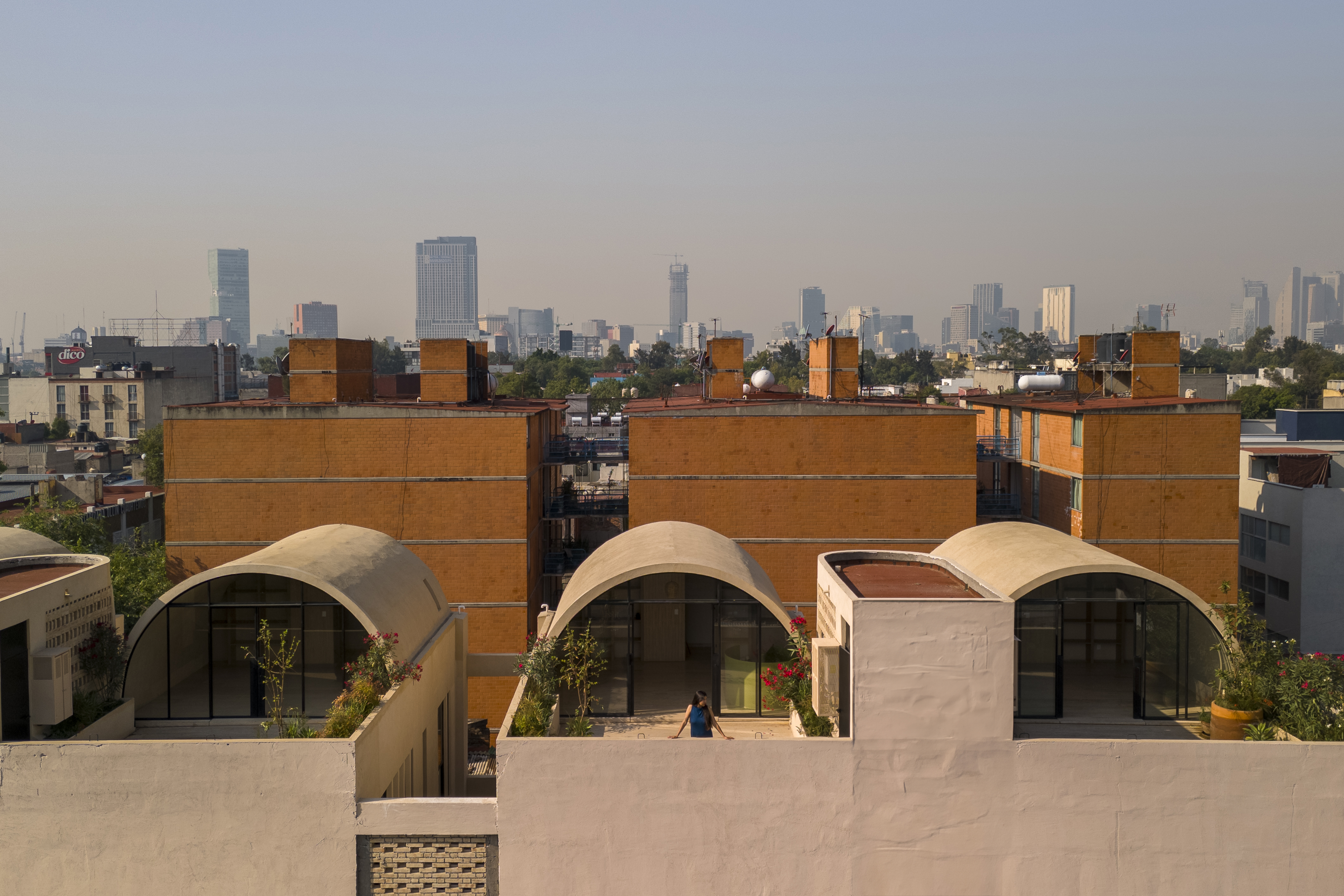 A barrel vault rooftop adds drama to these homes in Mexico City
A barrel vault rooftop adds drama to these homes in Mexico CityExplore Mariano Azuela 194, a housing project by Bloqe Arquitetura, which celebrates Mexico City's Santa Maria la Ribera neighbourhood
By Ellie Stathaki
-
 Explore a minimalist, non-religious ceremony space in the Baja California Desert
Explore a minimalist, non-religious ceremony space in the Baja California DesertSpiritual Enclosure, a minimalist, non-religious ceremony space designed by Ruben Valdez in Mexico's Baja California Desert, offers flexibility and calm
By Ellie Stathaki
-
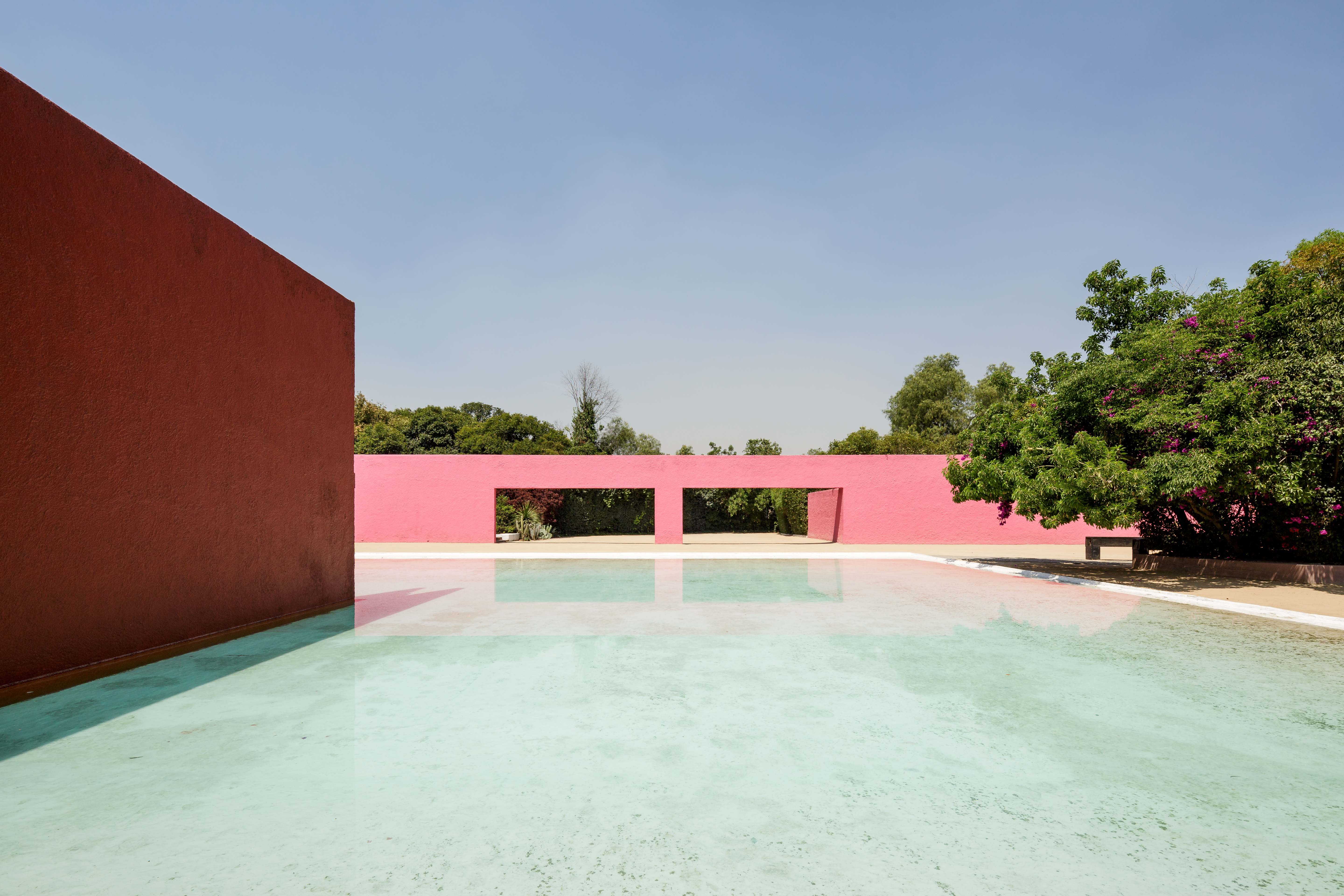 La Cuadra: Luis Barragán’s Mexico modernist icon enters a new chapter
La Cuadra: Luis Barragán’s Mexico modernist icon enters a new chapterLa Cuadra San Cristóbal by Luis Barragán is reborn through a Fundación Fernando Romero initiative in Mexico City; we meet with the foundation's founder, architect and design curator Fernando Romero to discuss the plans
By Mimi Zeiger
-
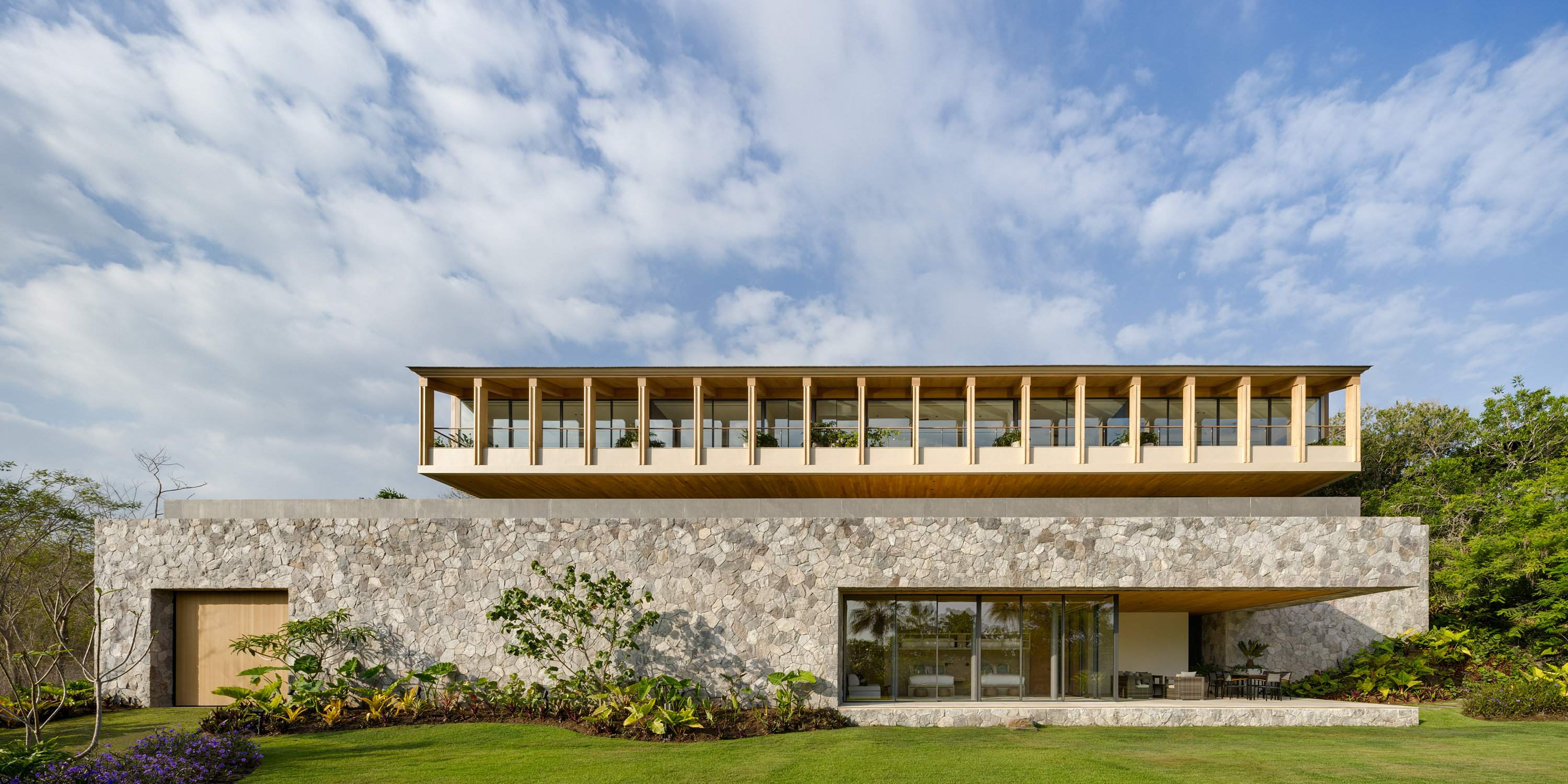 Enjoy whale watching from this east coast villa in Mexico, a contemporary oceanside gem
Enjoy whale watching from this east coast villa in Mexico, a contemporary oceanside gemEast coast villa Casa Tupika in Riviera Nayarit, Mexico, is designed by architecture studios BLANCASMORAN and Rzero to be in harmony with its coastal and tropical context
By Tianna Williams
-
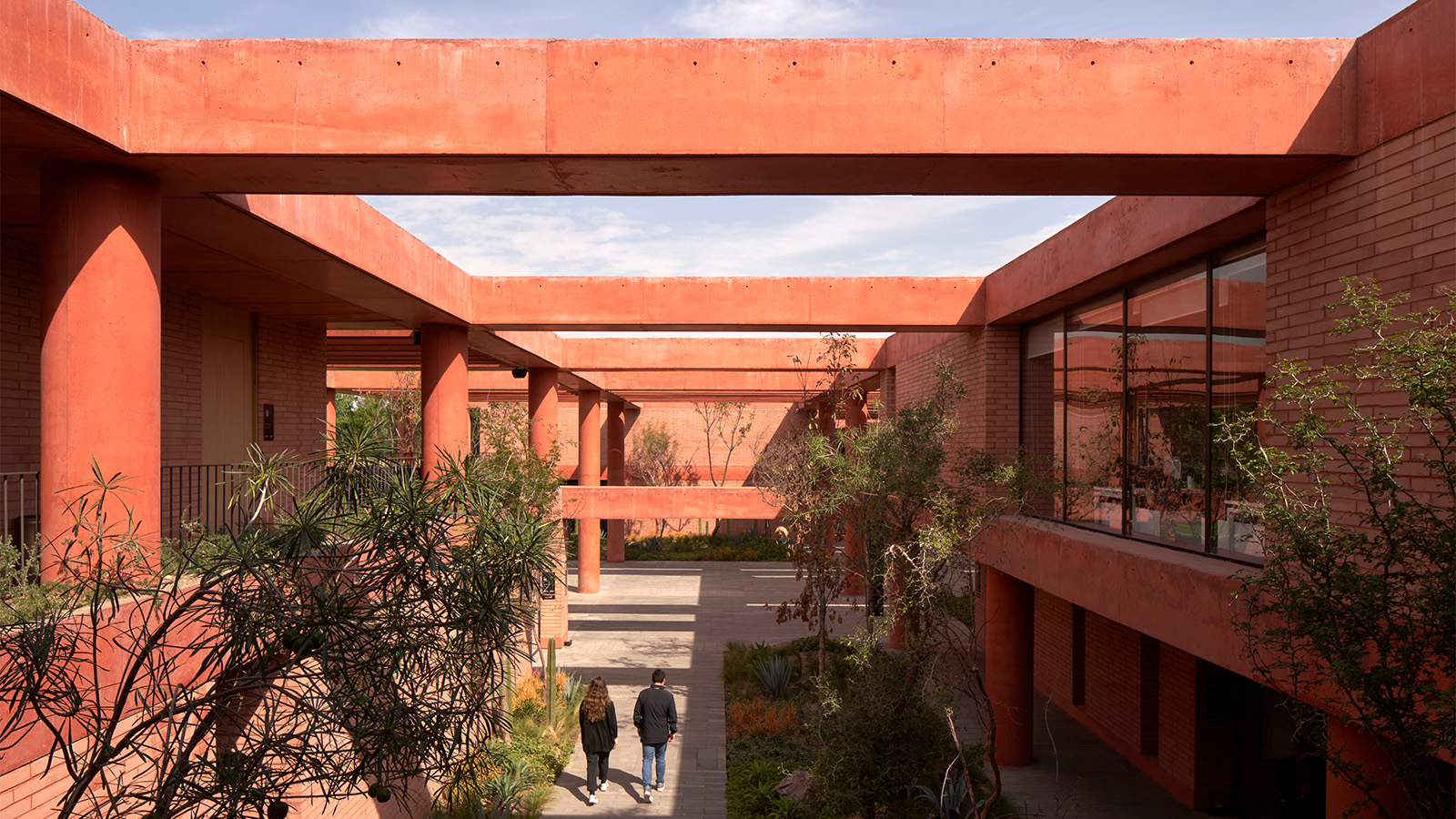 Mexico's long-lived football club Atlas FC unveils its new grounds
Mexico's long-lived football club Atlas FC unveils its new groundsSordo Madaleno designs a new home for Atlas FC; welcome to Academia Atlas, including six professional football fields, clubhouses, applied sport science facilities and administrative offices
By Tianna Williams
-
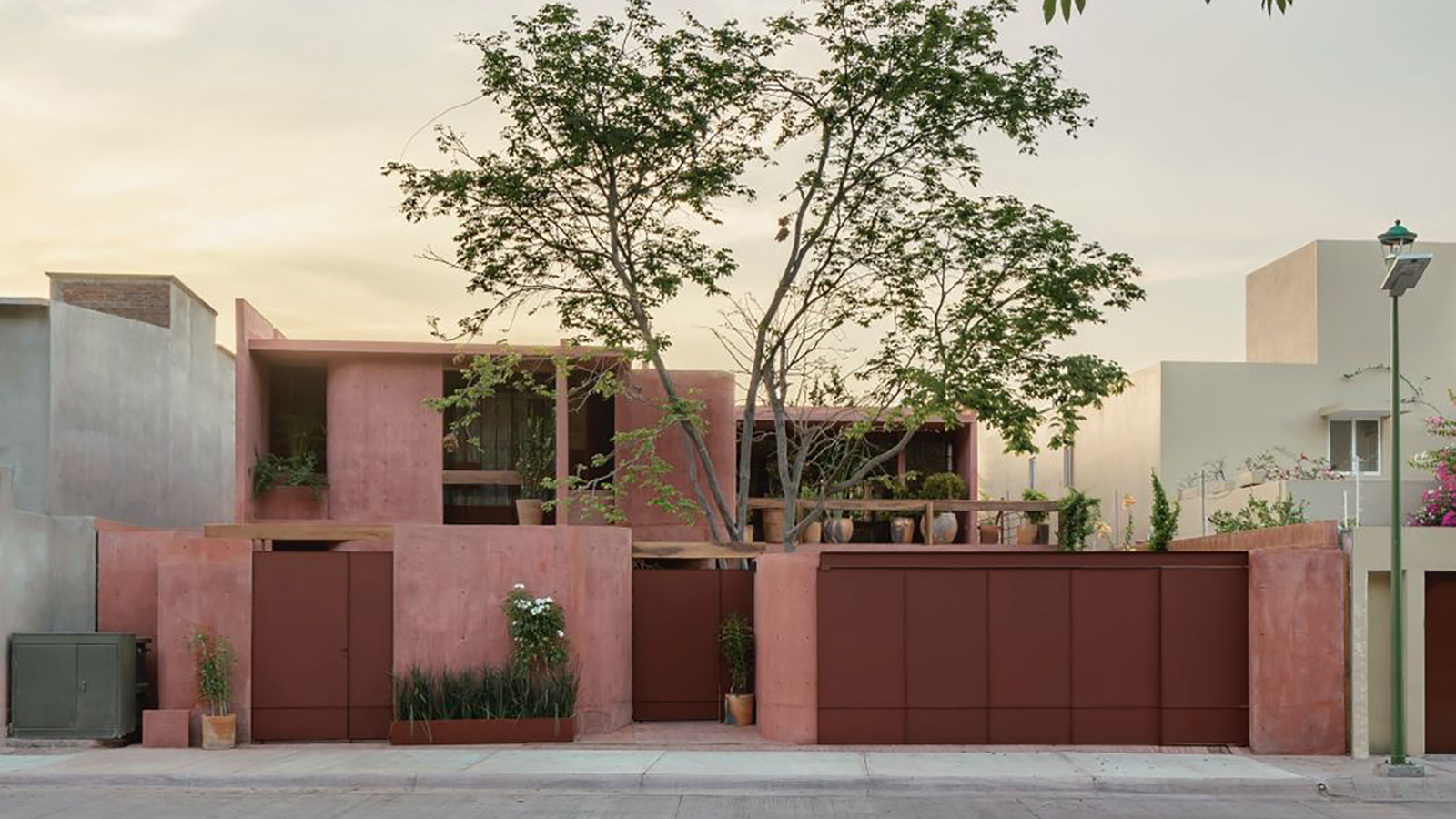 Discover Casa Roja, a red spatial exploration of a house in Mexico
Discover Casa Roja, a red spatial exploration of a house in MexicoCasa Roja, a red house in Mexico by architect Angel Garcia, is a spatial exploration of indoor and outdoor relationships with a deeply site-specific approach
By Ellie Stathaki
-
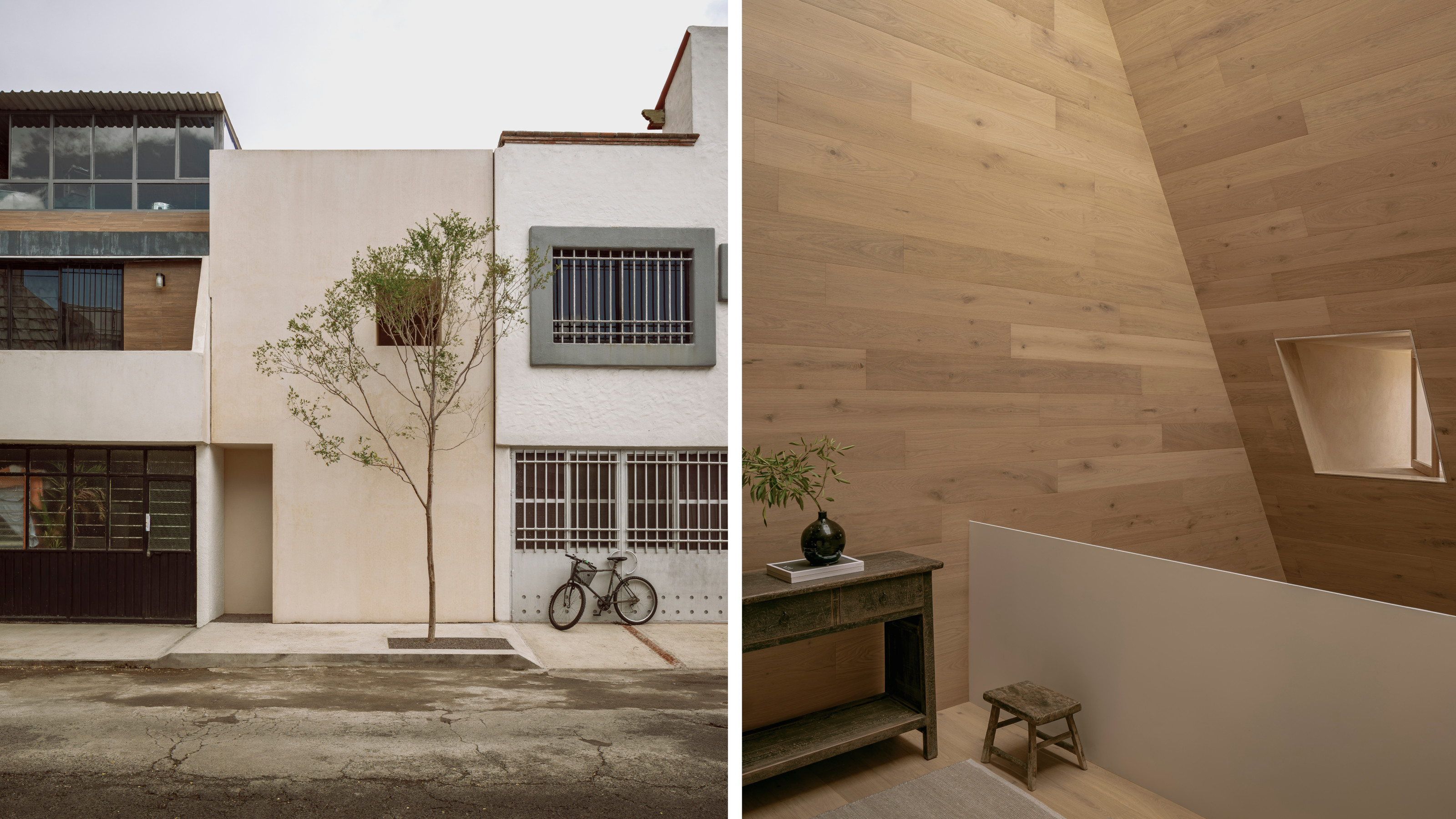 HW Studio’s Casa Emma transforms a humble terrace house into a realm of light and space
HW Studio’s Casa Emma transforms a humble terrace house into a realm of light and spaceThe living spaces in HW Studio’s Casa Emma, a new one-bedroom house in Morelia, Mexico, appear to have been carved from a solid structure
By Jonathan Bell