Margot House — Barcelona, Spain
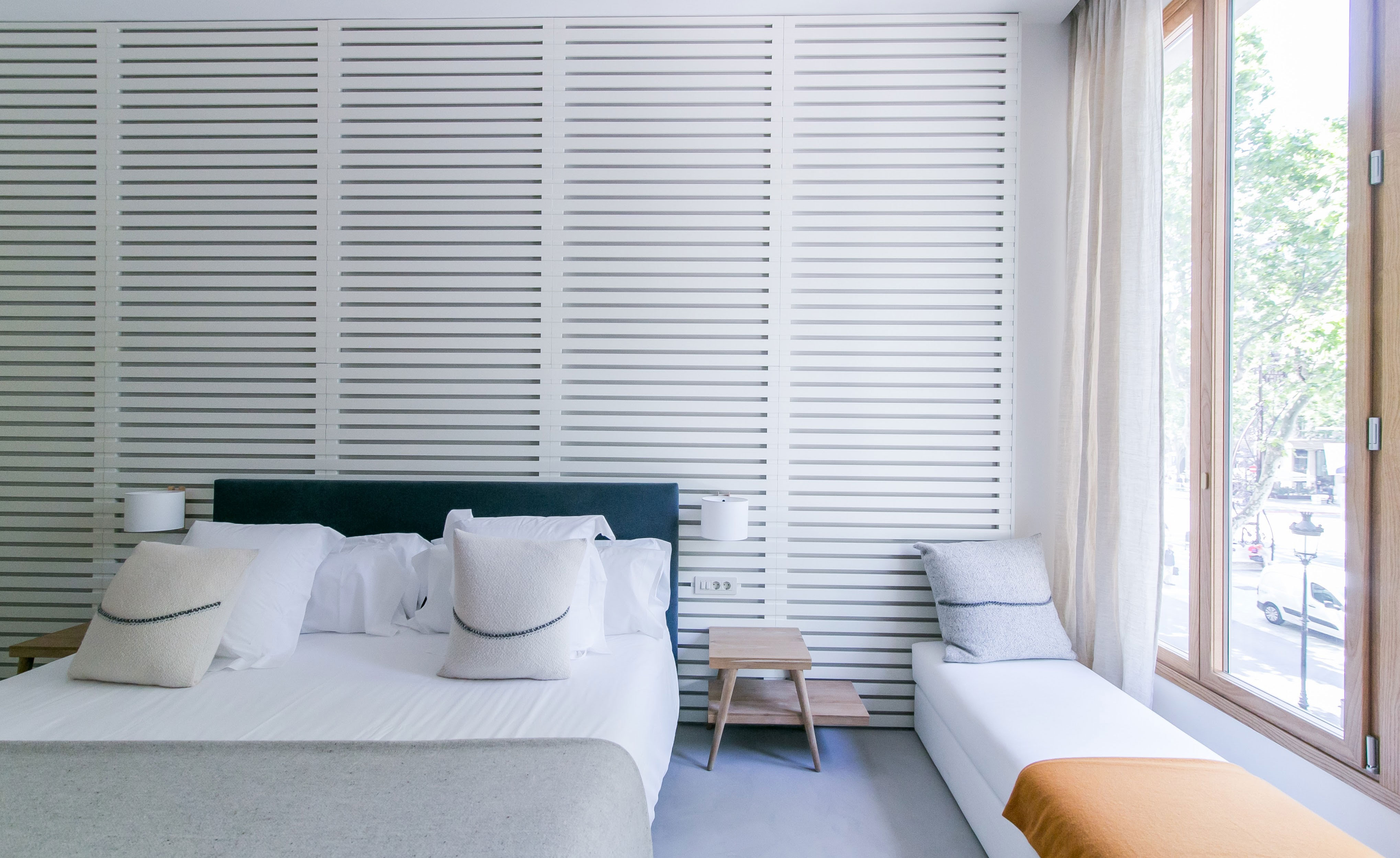
Following hot on the heels of the Wes Anderson-designed cafe that was opened at the Fondazione Prada earlier this year, another new hospitality venture, this time over in Barcelona, has tipped its hat to the acclaimed director's iconic oeuvre.
Called Margot House, the new boutique hotel takes its name from Margot Tenenbaum - the aloof character portrayed by Gwyneth Paltrow in Anderson's 2002 film The Royal Tenenbaums. 'Margot, is a deep woman with a hidden side to her, giving off a glamorous and almost elusive feel,' explain the hotel's founders, father and daughter team Sandra and Sergio Durany, who wanted to instil Margot's refined personality into the design of their inaugural hotel project.
Centrally located on Barcelona's bustling Passeig de Gràcia, a lack of signage makes the Margot a suitably discreet destination for discerning travellers. Inside, nine guest rooms, an open kitchen, honesty bar, lobby, and lounge area are completed in a restful, neutral colour palette with raw concrete surfaces, light wood furniture, cashmere blankets and white washed walls - a mix of Japanese and Scandinavian design sensibilities that reflect the owners' backgrounds in the lifestyle, fashion and interiors sectors (Sergio owns a chain of eco-friendly lifestyle stores called Natura while Sandra owns fashion and accessories stores BE).
Accommodating just 18 guests at any one time, Margot House prides itself on the thoughtful details of which there are many; Egyptian cotton linens, homemade pastries, fresh juices, a Brompton Bicycle hire scheme, a curated library of design journals and the delicate fig aroma that fills the air in the mornings are just a few of our favourite touches.
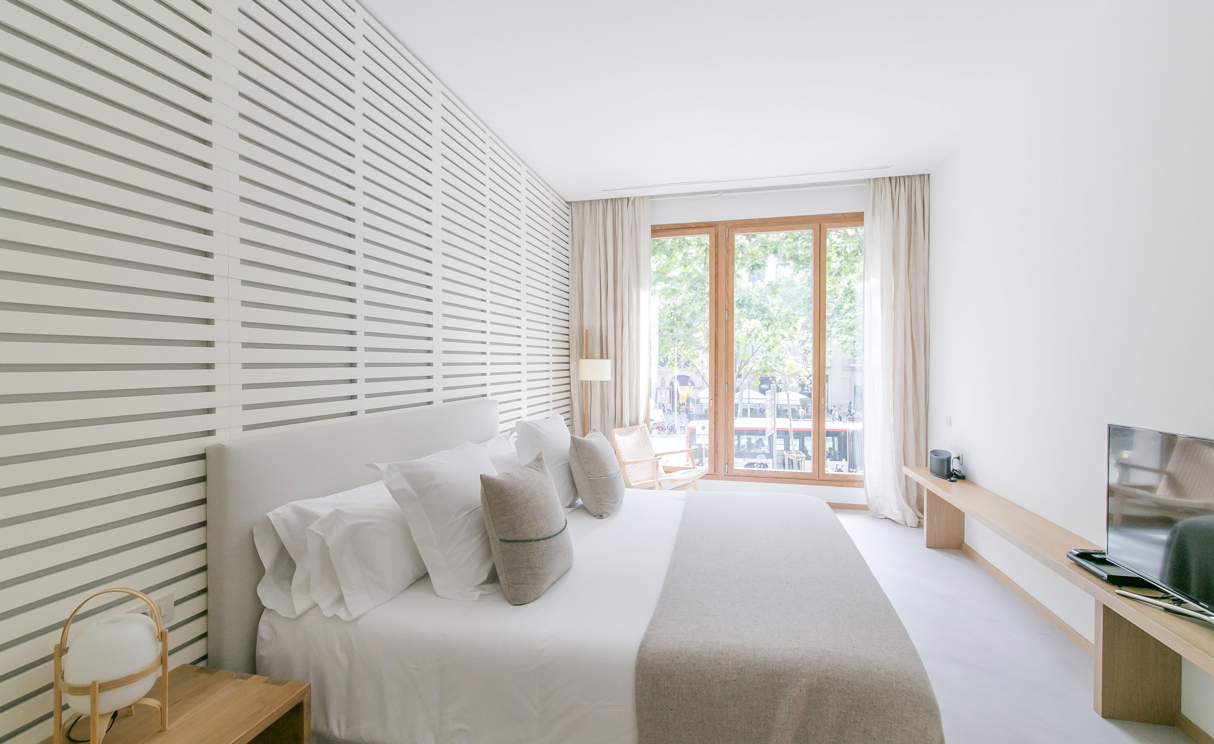
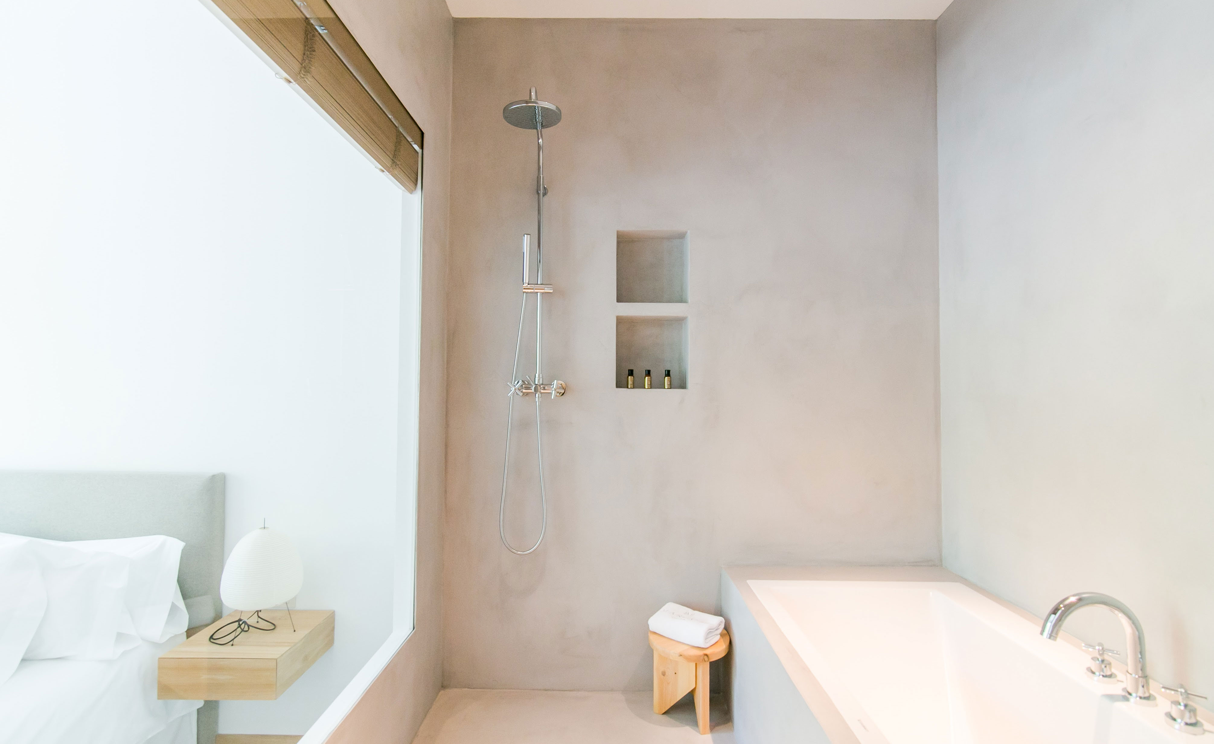
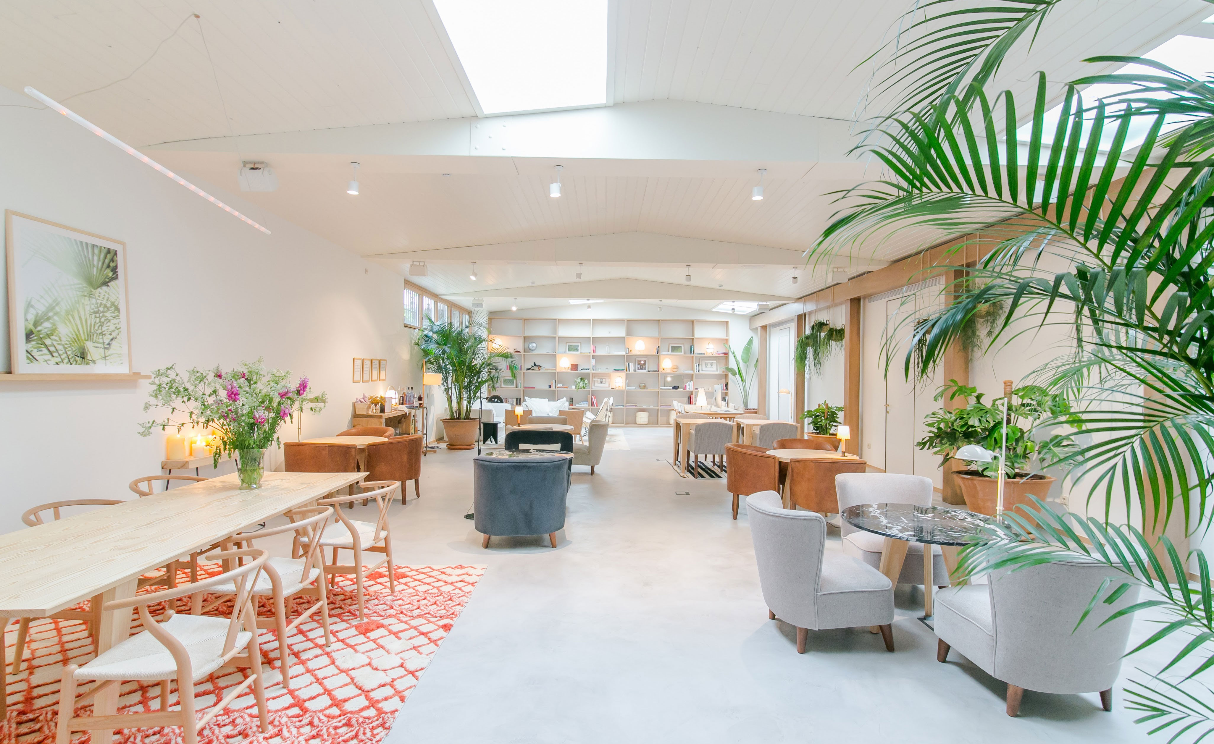
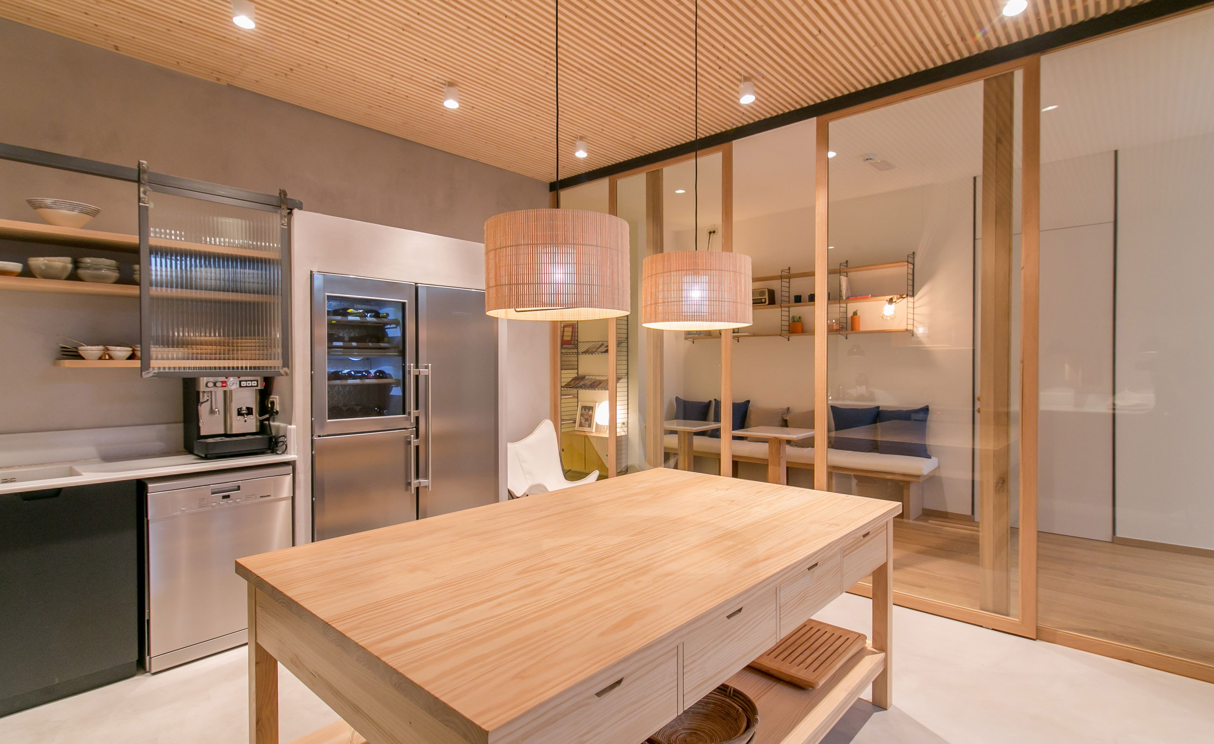
ADDRESS
Passeig de Gràcia 46
Wallpaper* Newsletter
Receive our daily digest of inspiration, escapism and design stories from around the world direct to your inbox.
Ali Morris is a UK-based editor, writer and creative consultant specialising in design, interiors and architecture. In her 16 years as a design writer, Ali has travelled the world, crafting articles about creative projects, products, places and people for titles such as Dezeen, Wallpaper* and Kinfolk.
-
 All-In is the Paris-based label making full-force fashion for main character dressing
All-In is the Paris-based label making full-force fashion for main character dressingPart of our monthly Uprising series, Wallpaper* meets Benjamin Barron and Bror August Vestbø of All-In, the LVMH Prize-nominated label which bases its collections on a riotous cast of characters – real and imagined
By Orla Brennan
-
 Maserati joins forces with Giorgetti for a turbo-charged relationship
Maserati joins forces with Giorgetti for a turbo-charged relationshipAnnouncing their marriage during Milan Design Week, the brands unveiled a collection, a car and a long term commitment
By Hugo Macdonald
-
 Through an innovative new training program, Poltrona Frau aims to safeguard Italian craft
Through an innovative new training program, Poltrona Frau aims to safeguard Italian craftThe heritage furniture manufacturer is training a new generation of leather artisans
By Cristina Kiran Piotti
-
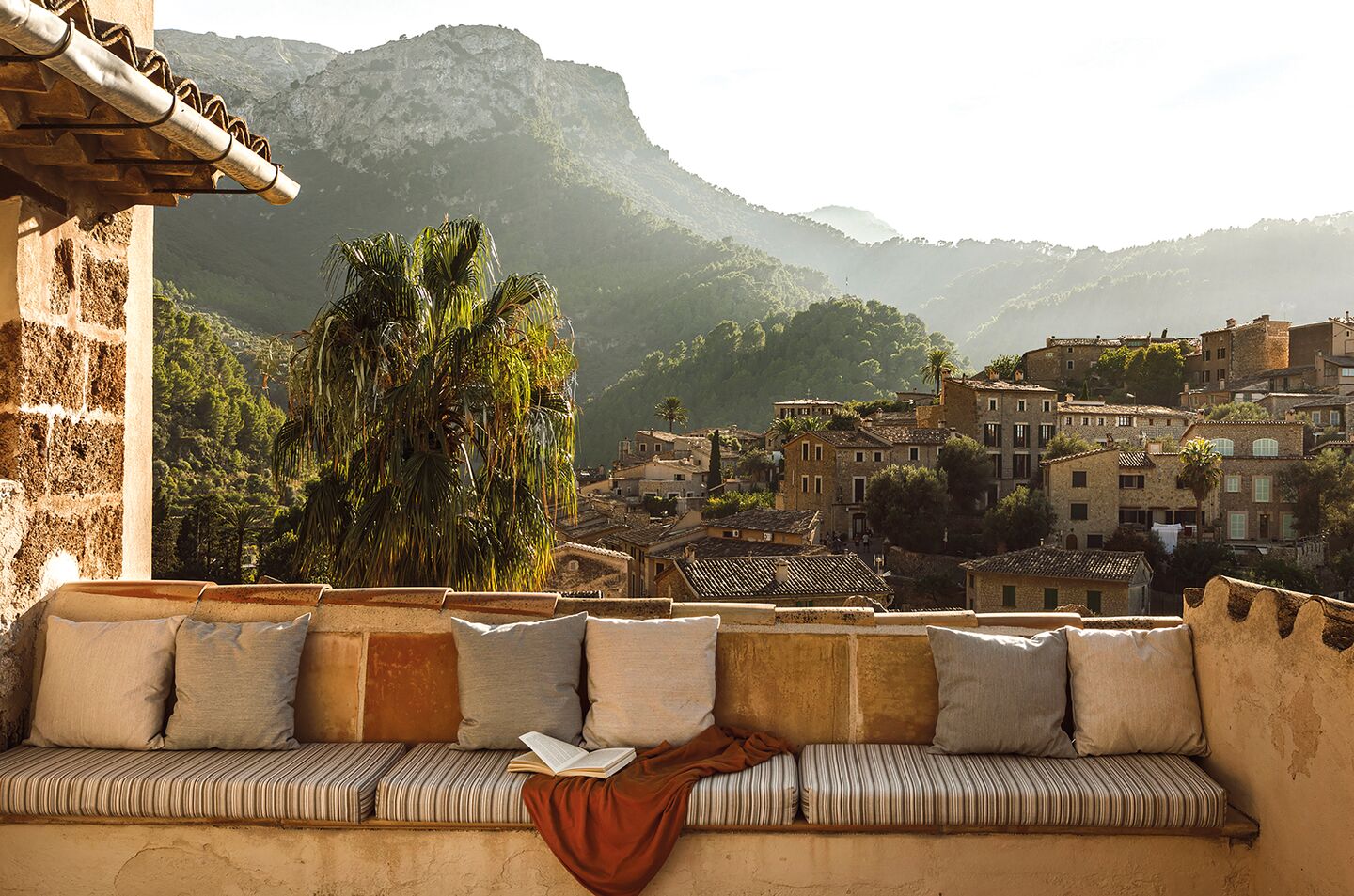 Sun-soaked European destinations to visit in spring
Sun-soaked European destinations to visit in springDreaming of Florentine palazzos and Greek islands now that the weather is starting to turn? Check into one of these beautiful European hotels and holiday homes
By Anna Solomon
-
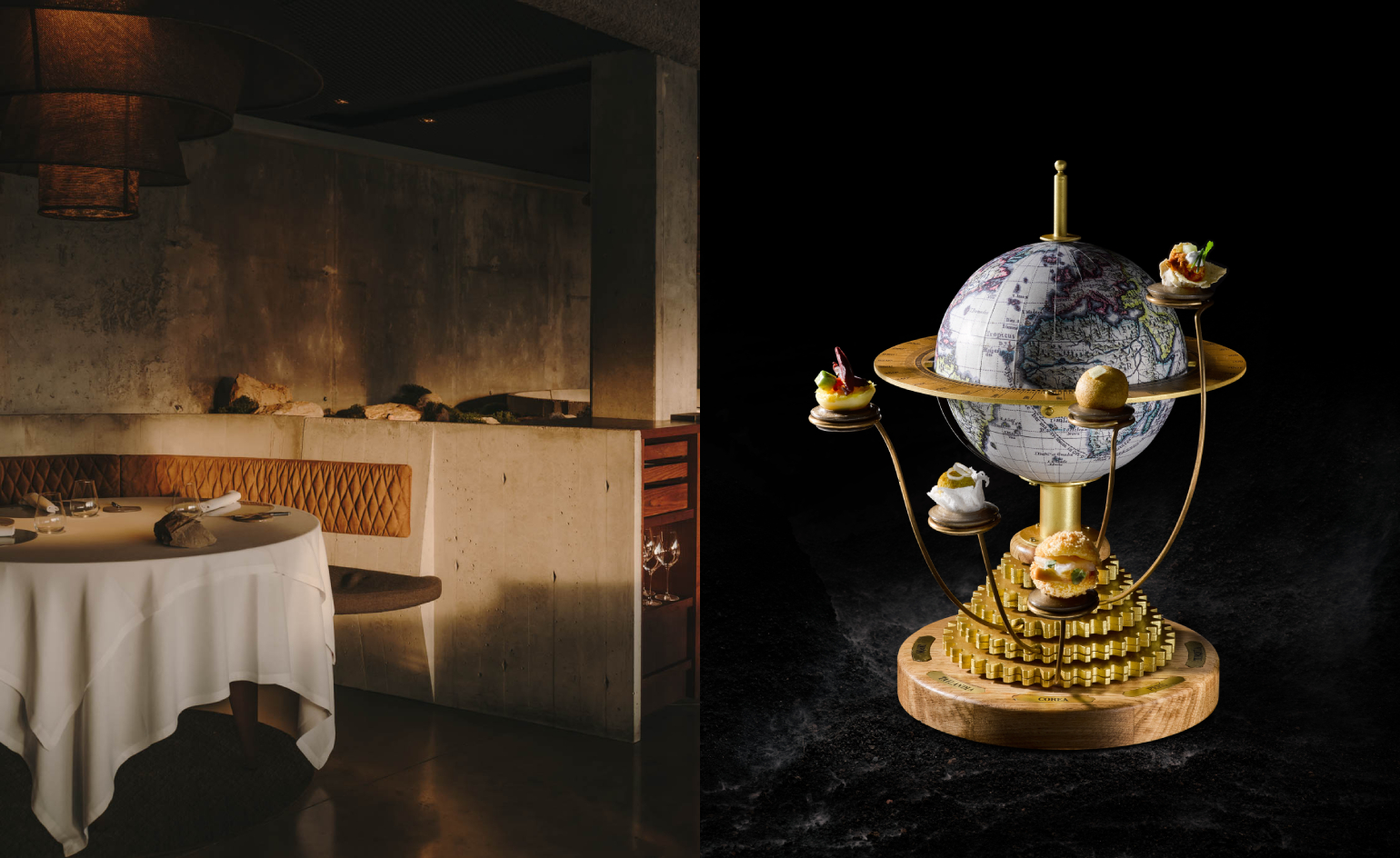 Esperit Roca is a restaurant of delicious brutalism and six-course desserts
Esperit Roca is a restaurant of delicious brutalism and six-course dessertsIn Girona, the Roca brothers dish up daring, sensory cuisine amid a 19th-century fortress reimagined by Andreu Carulla Studio
By Agnish Ray
-
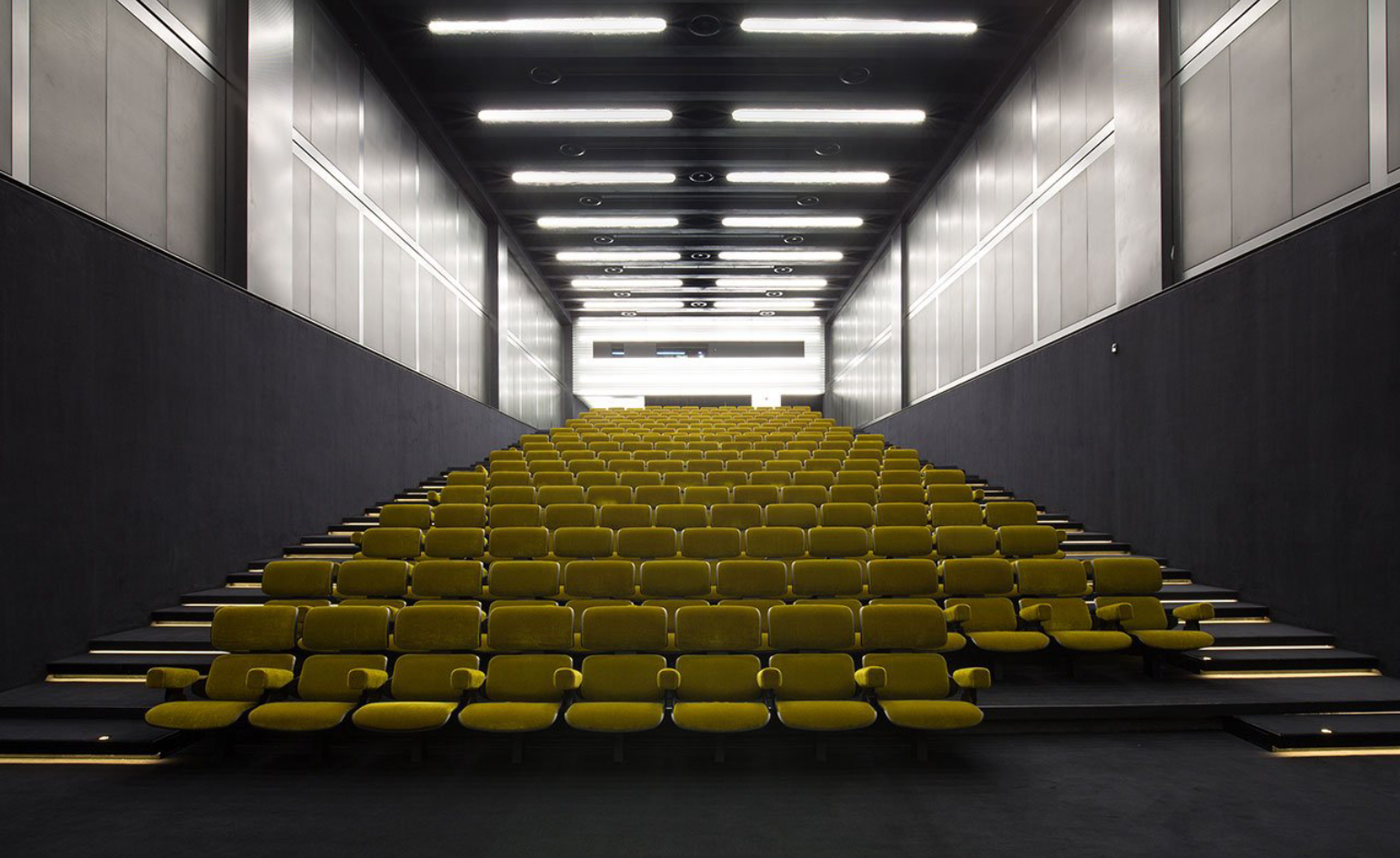 Must-visit cinemas with award-worthy design
Must-visit cinemas with award-worthy designThere’s more magic to the movies at these design-led cinemas, from Busan Cinema Centre’s ‘flying’ roof to The Gem Cinema Jaipur’s art deco allure
By Sofia de la Cruz
-
 ‘I explored Benidorm with an open mind’: the famous Spanish seaside town is captured in a new photo book
‘I explored Benidorm with an open mind’: the famous Spanish seaside town is captured in a new photo bookFrom neon lights to pink sunburns, photographer Rob Ball turns his lens on Benidorm to see what remains of a ‘pan-European holiday utopia’
By Tianna Williams
-
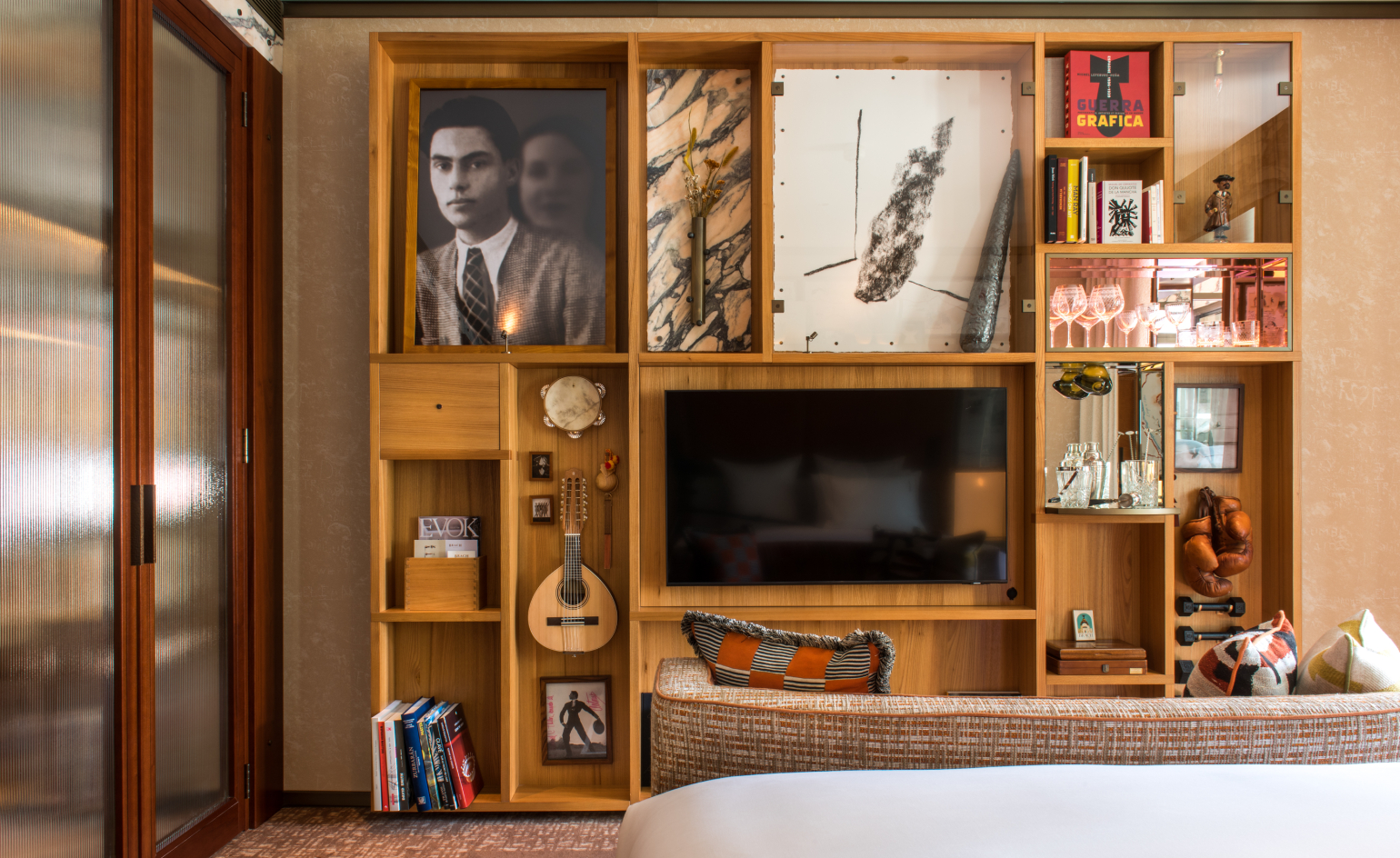 Wallpaper* checks in at Brach Madrid: a hotel of love and passion
Wallpaper* checks in at Brach Madrid: a hotel of love and passionBrach Madrid, part of Evok Collection, is a charming city-centre bolthole designed by Philippe Starck
By Sofia de la Cruz
-
 2025 getaways: where Wallpaper* editors will be travelling to this year
2025 getaways: where Wallpaper* editors will be travelling to this yearFrom the Japanese art islands of Naoshima and Teshima to the Malaysian tropical paradise of Langkawi, here’s where Wallpaper* editors plan to travel to in 2025
By Sofia de la Cruz
-
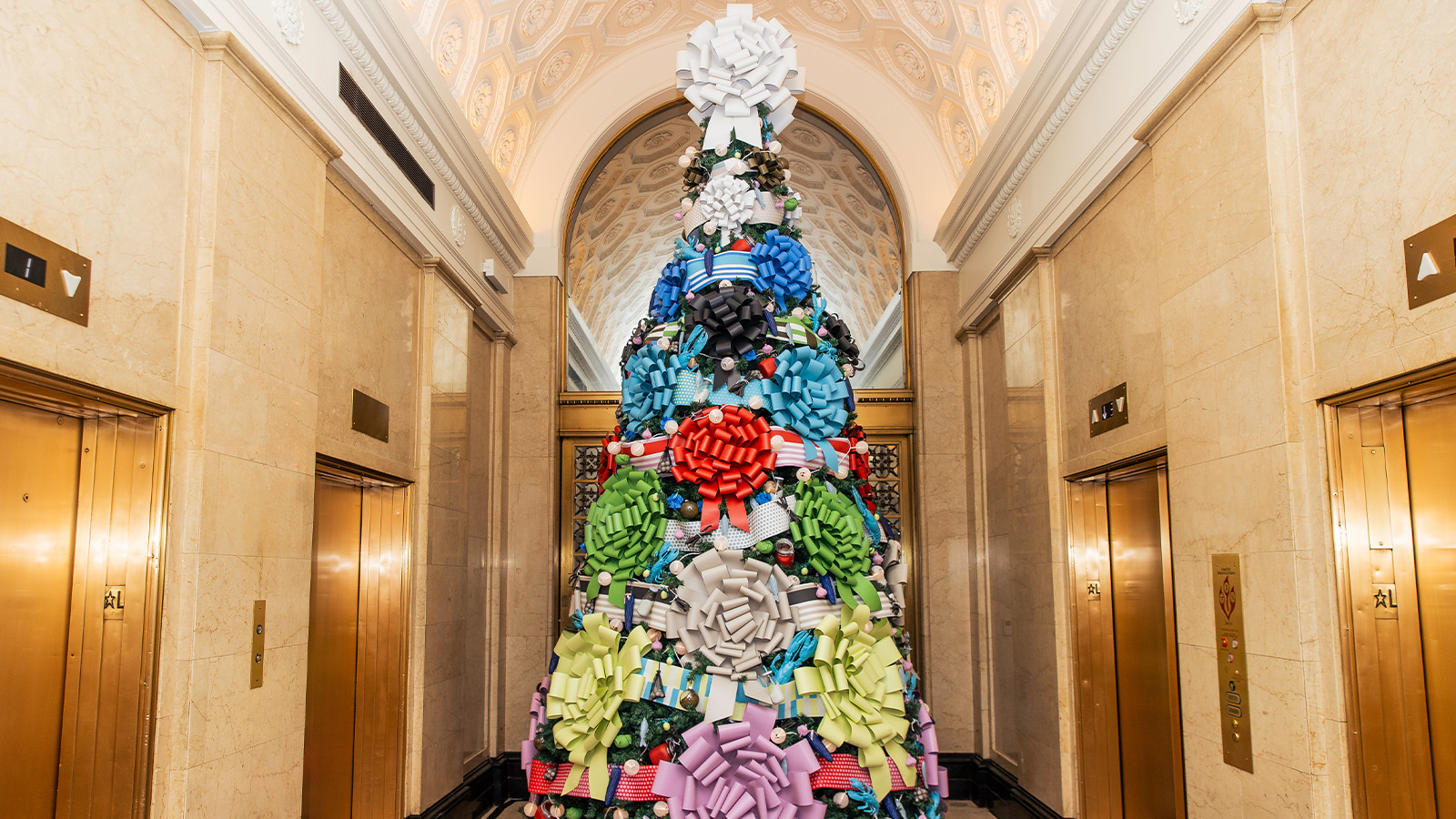 The most whimsical hotel Christmas trees around the world
The most whimsical hotel Christmas trees around the worldWe round up the best hotel Christmas tree collaborations of the year, from an abstract take in Madrid to a heritage-rooted installation in Amsterdam
By Tianna Williams
-
 The world’s best new hotels that we’re loving without reservation
The world’s best new hotels that we’re loving without reservationExplore the best new openings in the world, from Orient Express’ La Dolce Vita train and first-ever hotel to Capella’s debut in Taipei
By Nicola Leigh Stewart