The Loft House at Bergaliv — Hälsingland, Sweden
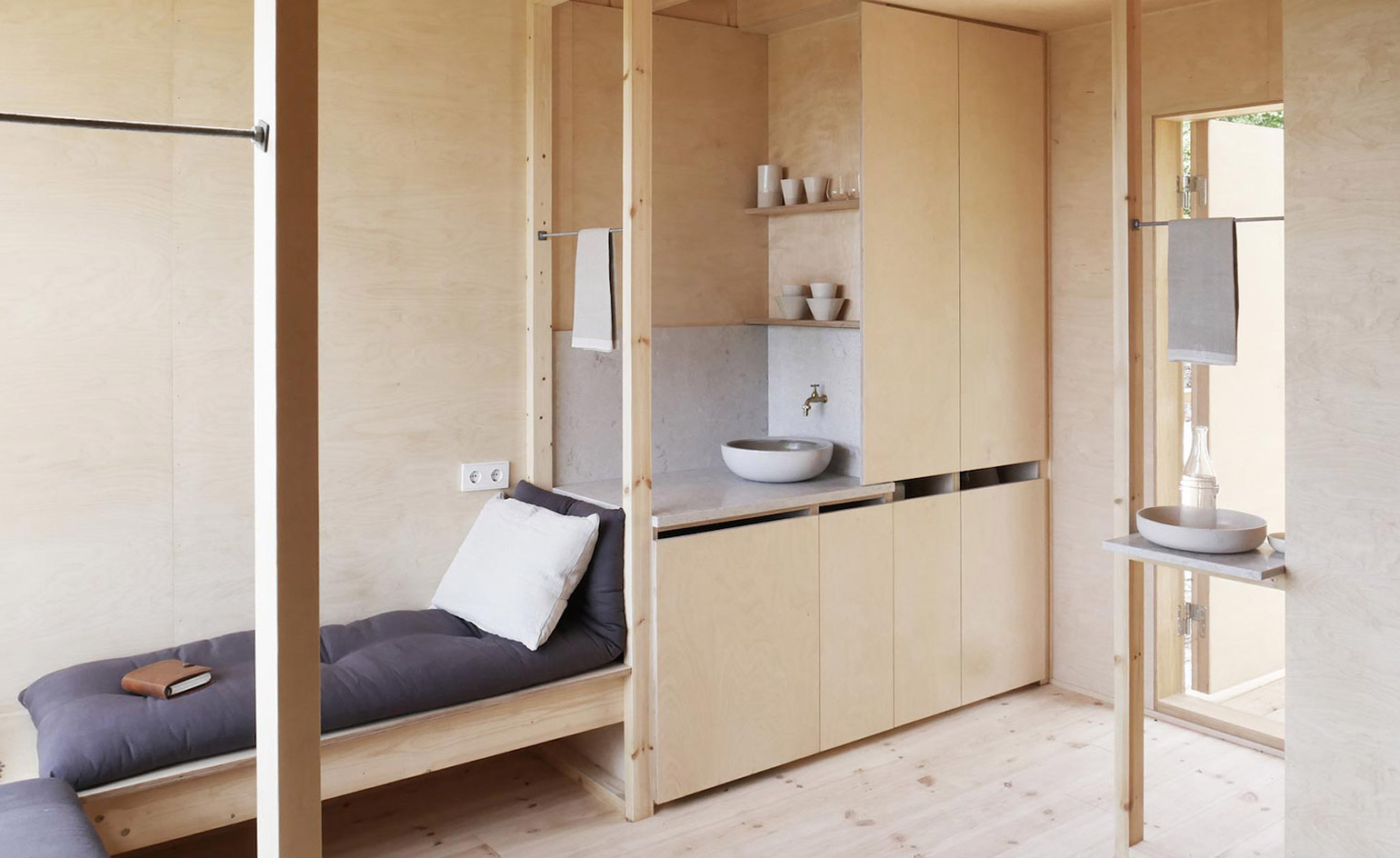
The first of four timber structures that, when complete, will transform a former ski slope on Åsberget Mountain into a retreat called Bergaliv – or ‘mountain life’ – the Loft House towers over the surrounding landscape at a height of 33ft.
Set over two floors, architect Hanna Michelson’s aim is to give guests two different nature experiences on each level; the sheltered bottom floor is located at treetop height, exposing overnighters to dense pine tree crowns, while the level above is stripped of all walls, with uninterrupted views over the treetops, valleys, forests and Ljusnan waterways below – perfect for its purpose as a space for relaxation and reflection.
Downstairs, spartan, compact and smart living is the order of the day, with futon mattresses and linen bedding that can be hung on wall hooks when not in use, windowsill benches that double as dining seating, and a Konstantin Grcic portable ‘May Day’ lamp for Flos that can be repositioned in the room according to needs.
Sitting particularly light on the earth’s surface, the stilted structure was inspired by the timber härbre – or granary – buildings in the area which undoubtedly rhymes well with Michelson’s parents’ (also the owners of Bergaliv) vision of creating a retreat for quality of life and love of nature.
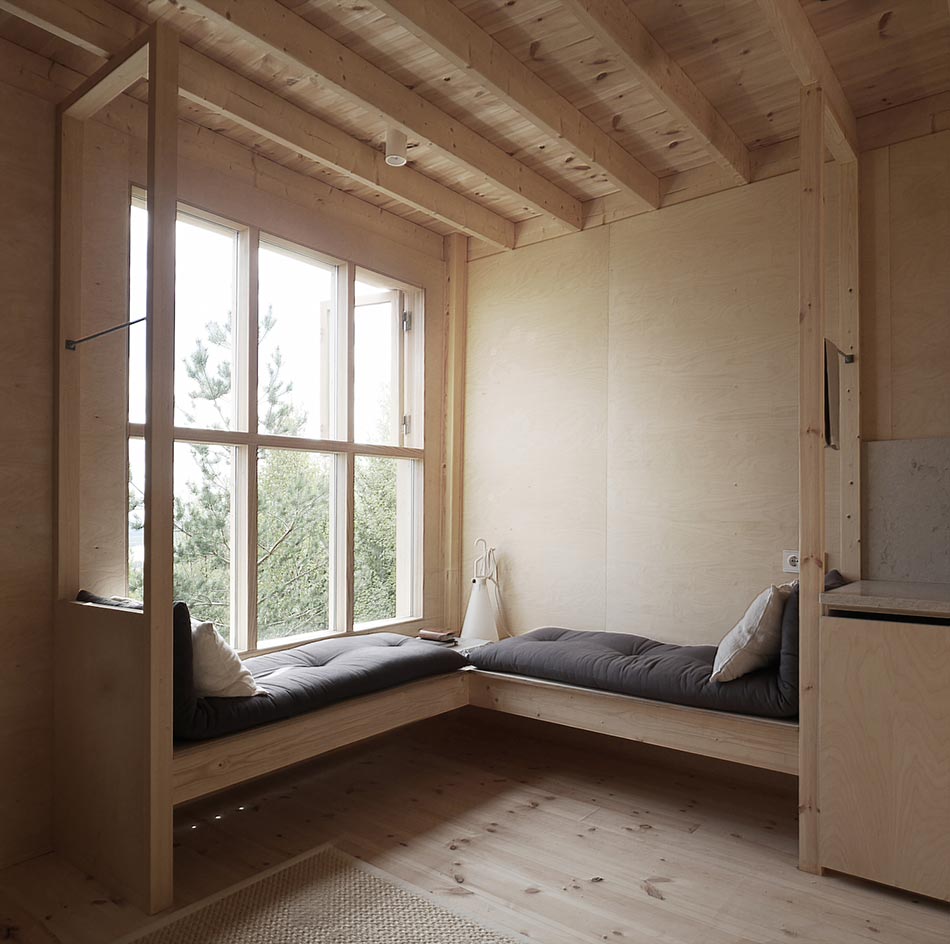
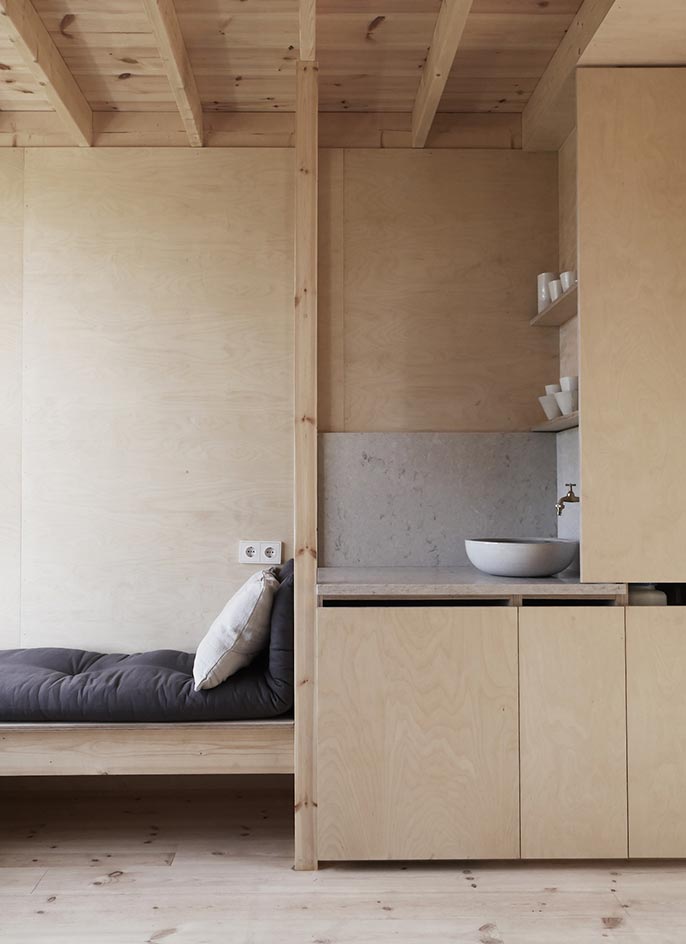
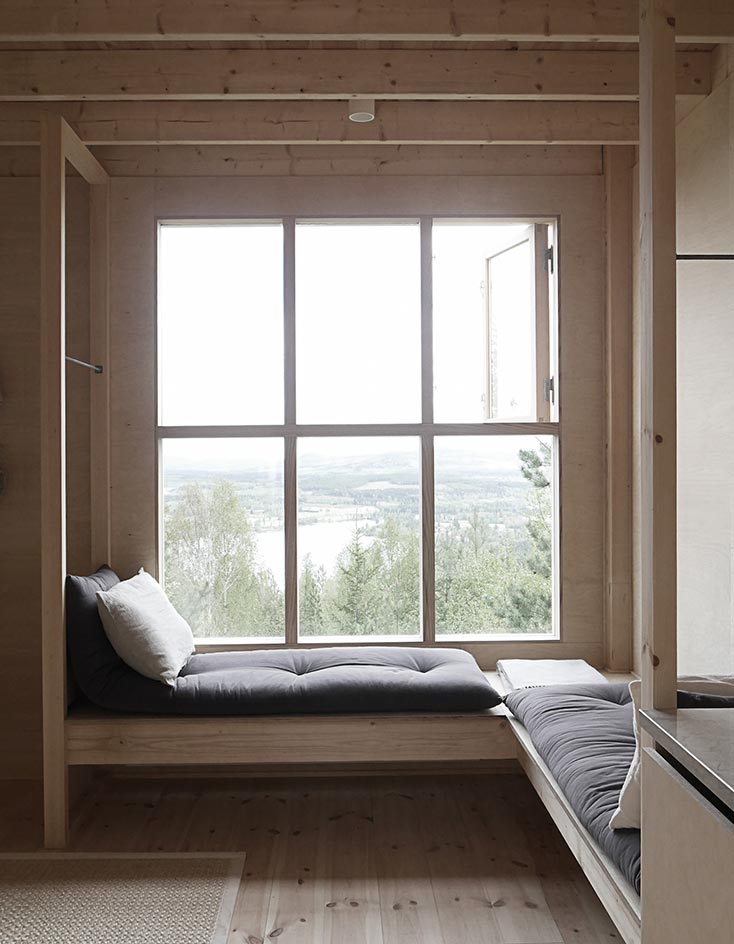
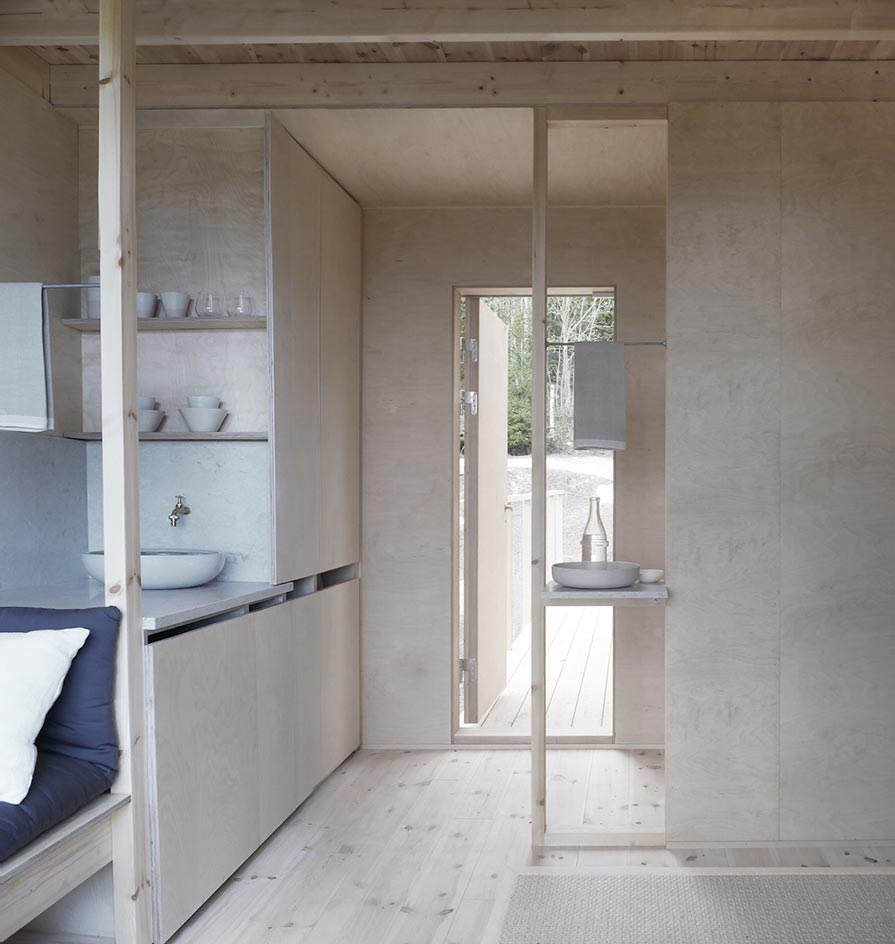
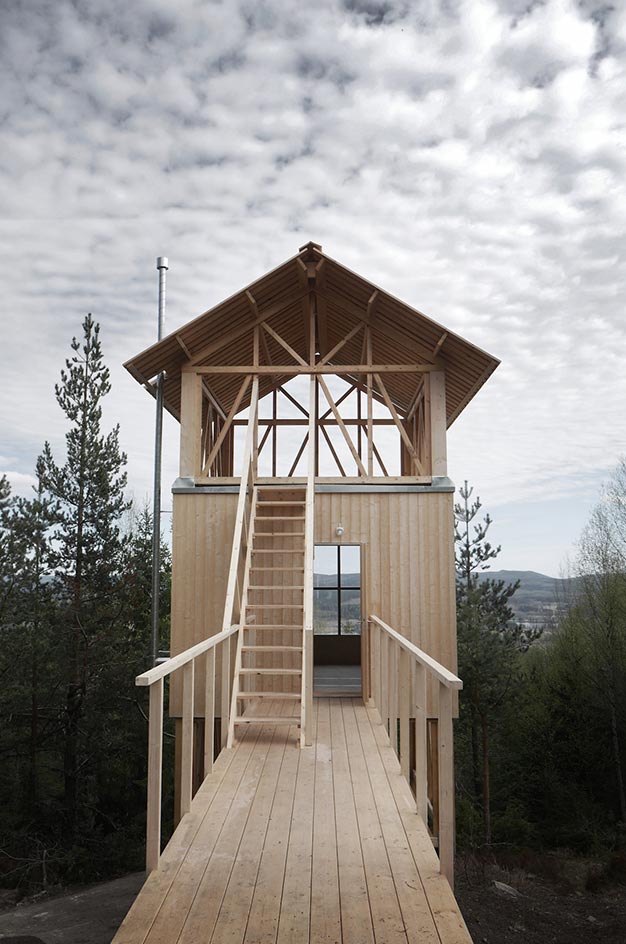
ADDRESS
Åsberget
Orbaden
Vallsta
Wallpaper* Newsletter
Receive our daily digest of inspiration, escapism and design stories from around the world direct to your inbox.
-
 All-In is the Paris-based label making full-force fashion for main character dressing
All-In is the Paris-based label making full-force fashion for main character dressingPart of our monthly Uprising series, Wallpaper* meets Benjamin Barron and Bror August Vestbø of All-In, the LVMH Prize-nominated label which bases its collections on a riotous cast of characters – real and imagined
By Orla Brennan
-
 Maserati joins forces with Giorgetti for a turbo-charged relationship
Maserati joins forces with Giorgetti for a turbo-charged relationshipAnnouncing their marriage during Milan Design Week, the brands unveiled a collection, a car and a long term commitment
By Hugo Macdonald
-
 Through an innovative new training program, Poltrona Frau aims to safeguard Italian craft
Through an innovative new training program, Poltrona Frau aims to safeguard Italian craftThe heritage furniture manufacturer is training a new generation of leather artisans
By Cristina Kiran Piotti
-
 Tour the best contemporary tea houses around the world
Tour the best contemporary tea houses around the worldCelebrate the world’s most unique tea houses, from Melbourne to Stockholm, with a new book by Wallpaper’s Léa Teuscher
By Léa Teuscher
-
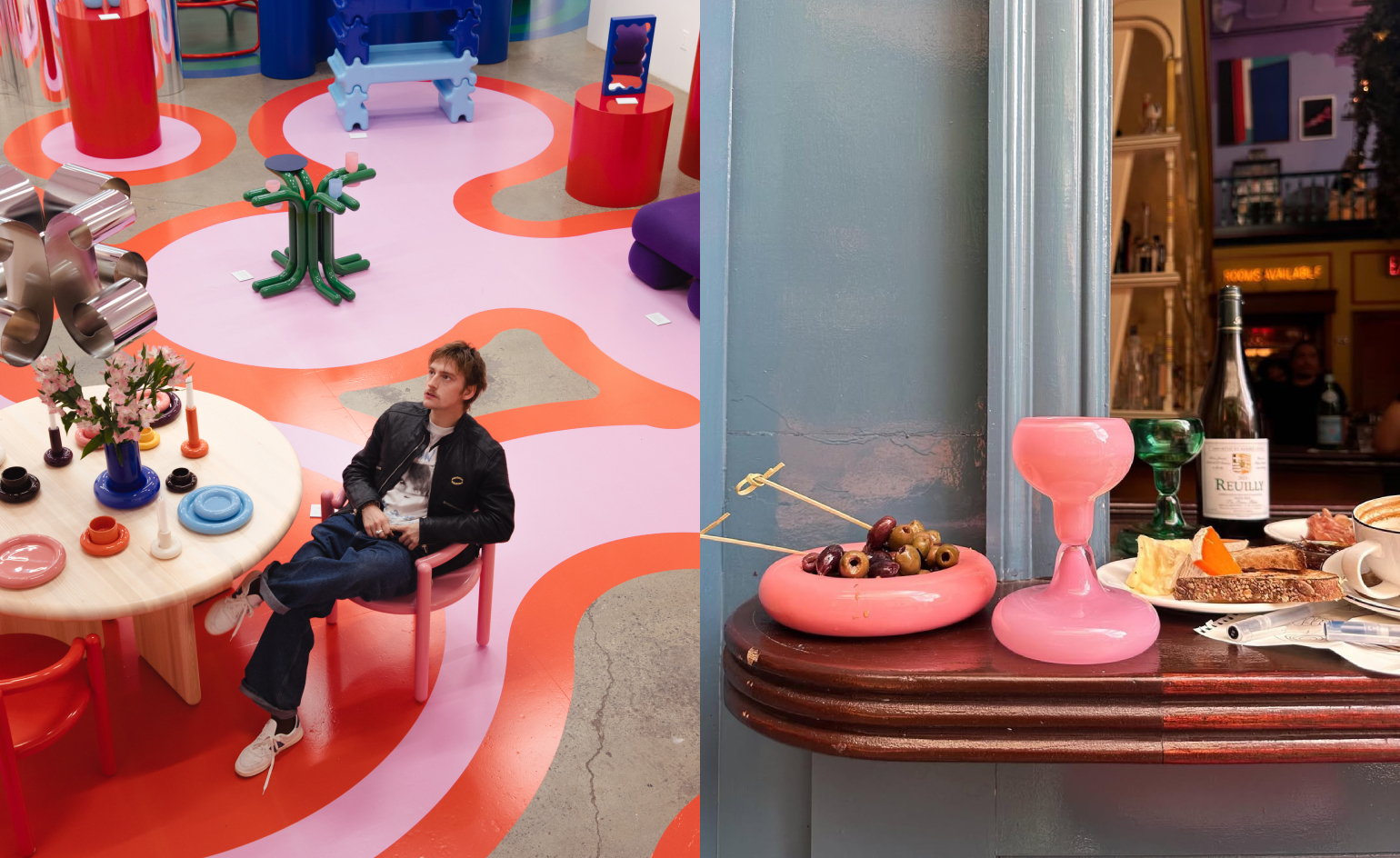 A local’s guide to Stockholm by fun-loving designer Gustaf Westman
A local’s guide to Stockholm by fun-loving designer Gustaf WestmanAs the Swedish capital hosts its annual Stockholm Design Week, local designer Gustaf Westman shares his favourite haunts
By Sofia de la Cruz
-
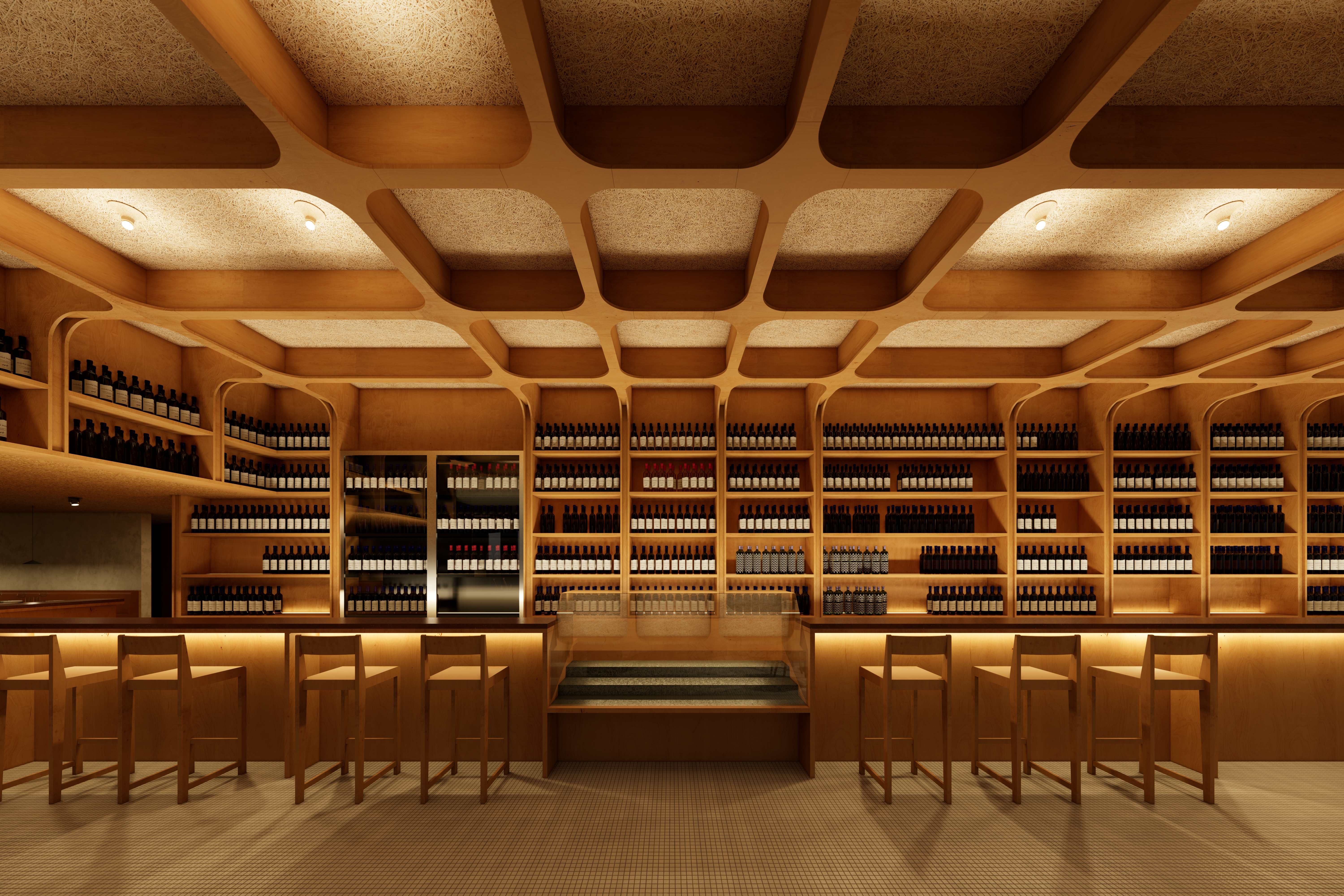 A shapely pintxos bar brings a morsel of Mediterranean culture to Sweden
A shapely pintxos bar brings a morsel of Mediterranean culture to SwedenWith elegance and warmth, Bar el Guiri evokes the authentic spirit of the Spanish Basque region in Gothenburg
By Sofia de la Cruz
-
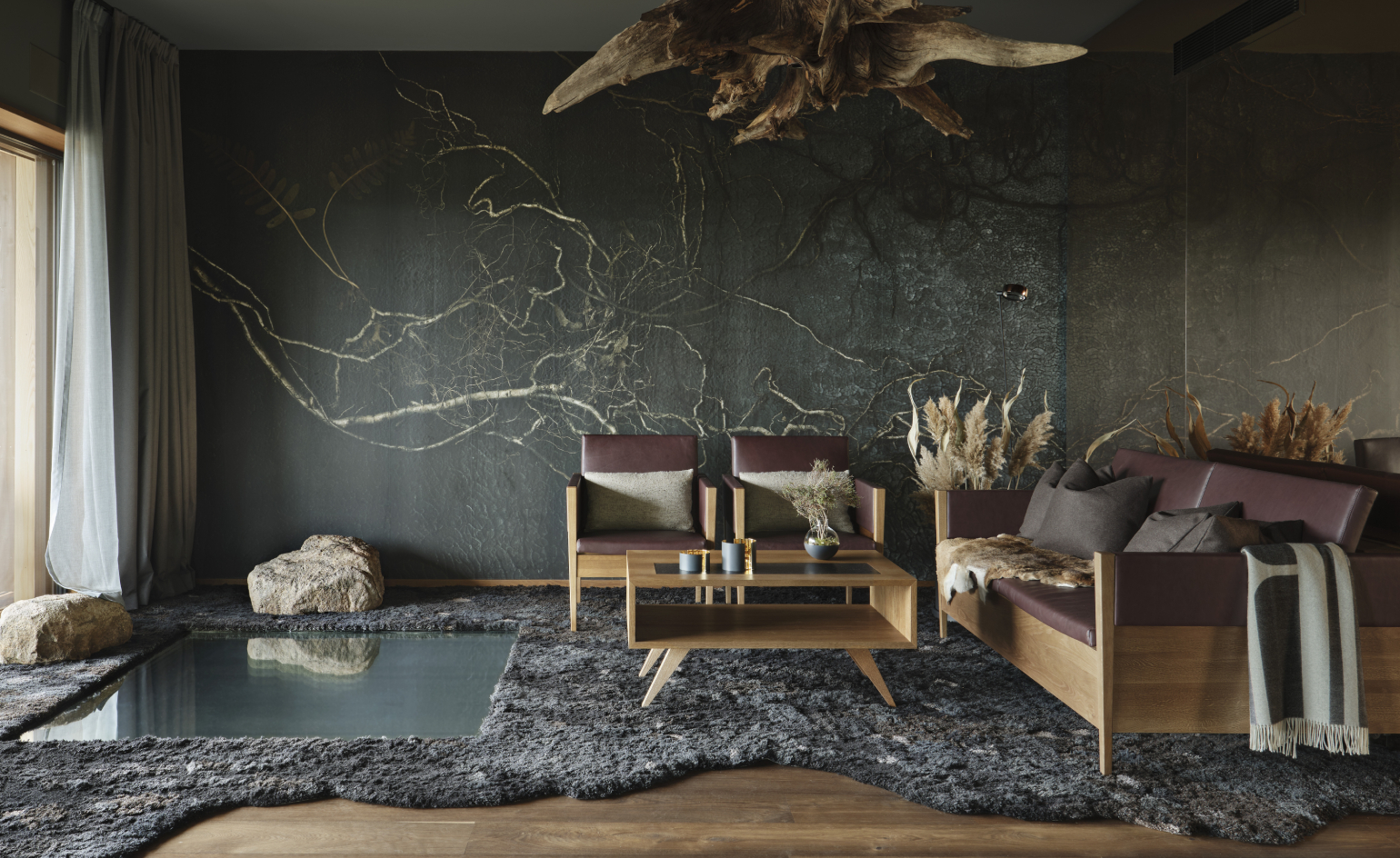 At Arken, Eriksberg Hotel & Nature Reserve’s latest addition, wildlife is part of every guest experience
At Arken, Eriksberg Hotel & Nature Reserve’s latest addition, wildlife is part of every guest experienceEriksberg Hotel & Nature Reserve in Sweden introduces Arken, featuring close-to-nature suites and outstanding savannah views
By Daven Wu
-
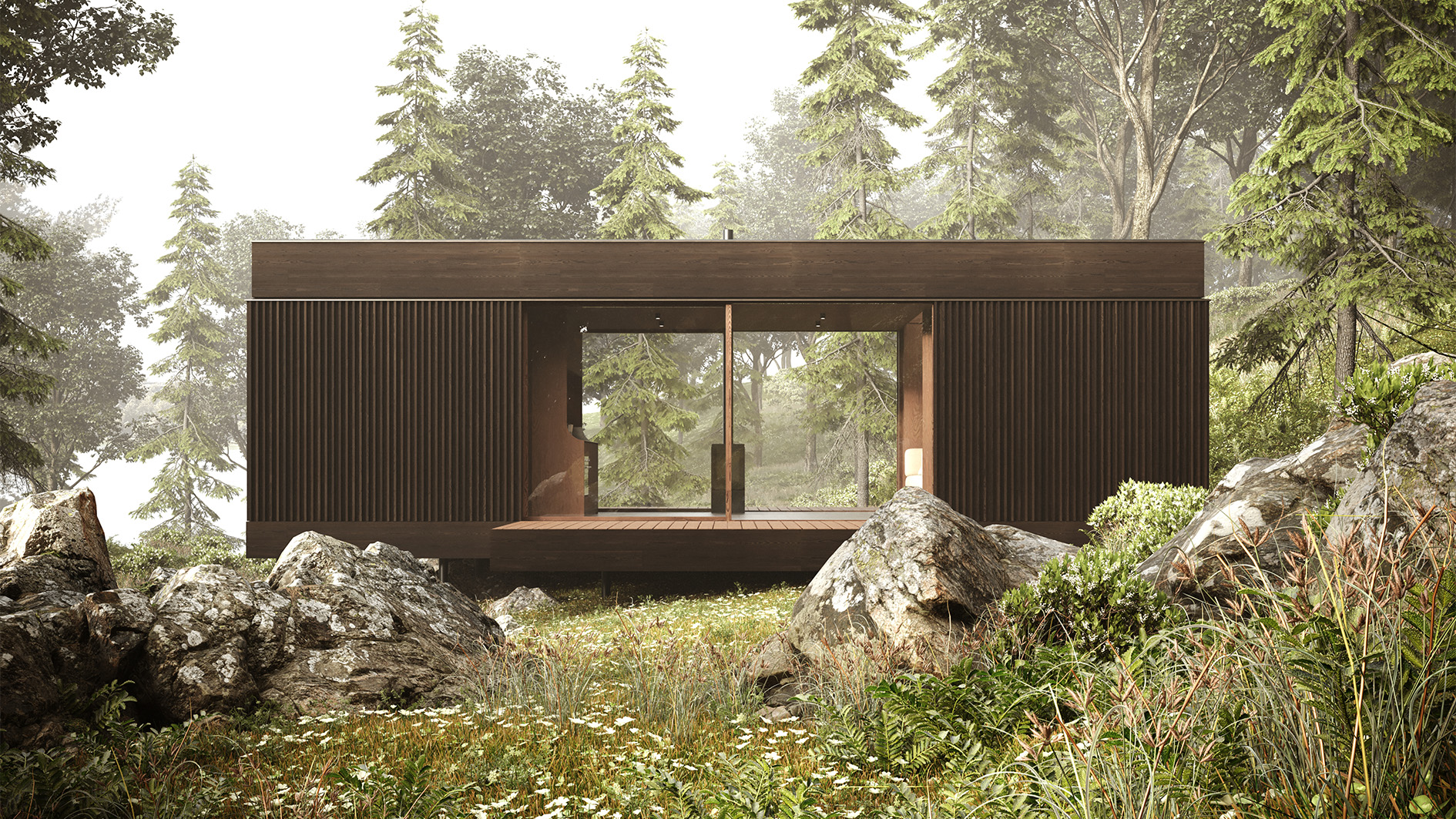 Landet Stay is a holistic cabin retreat on the Stockholm archipelago
Landet Stay is a holistic cabin retreat on the Stockholm archipelagoLandet Stay offers a serene haven designed by Andreas Martin-Löf and Tobias Vernon in Sweden
By Sophie Axon
-
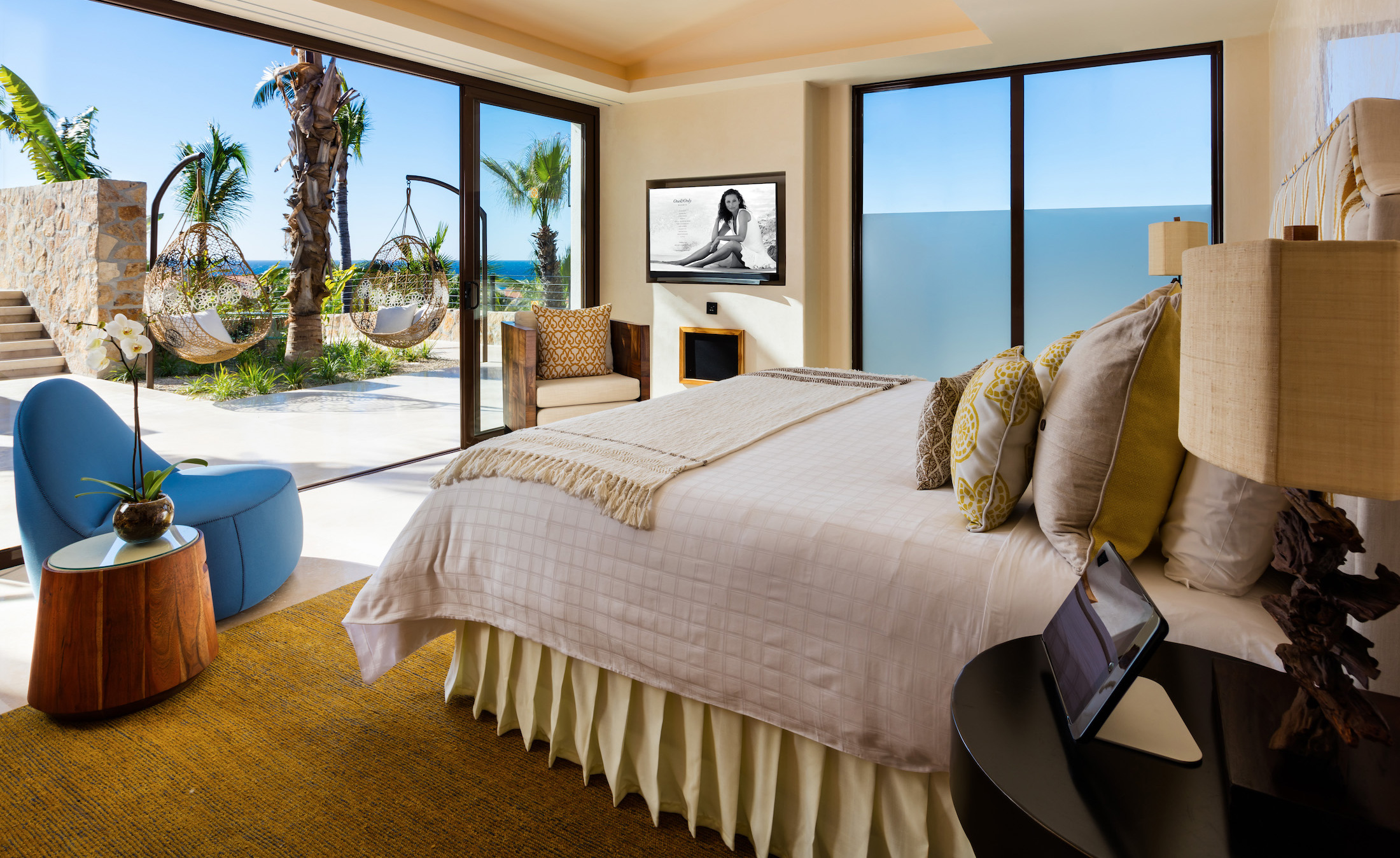 Villa One at the One & Only Palmilla — Los Cabos, Mexico
Villa One at the One & Only Palmilla — Los Cabos, MexicoBy Chadner Navarro
-
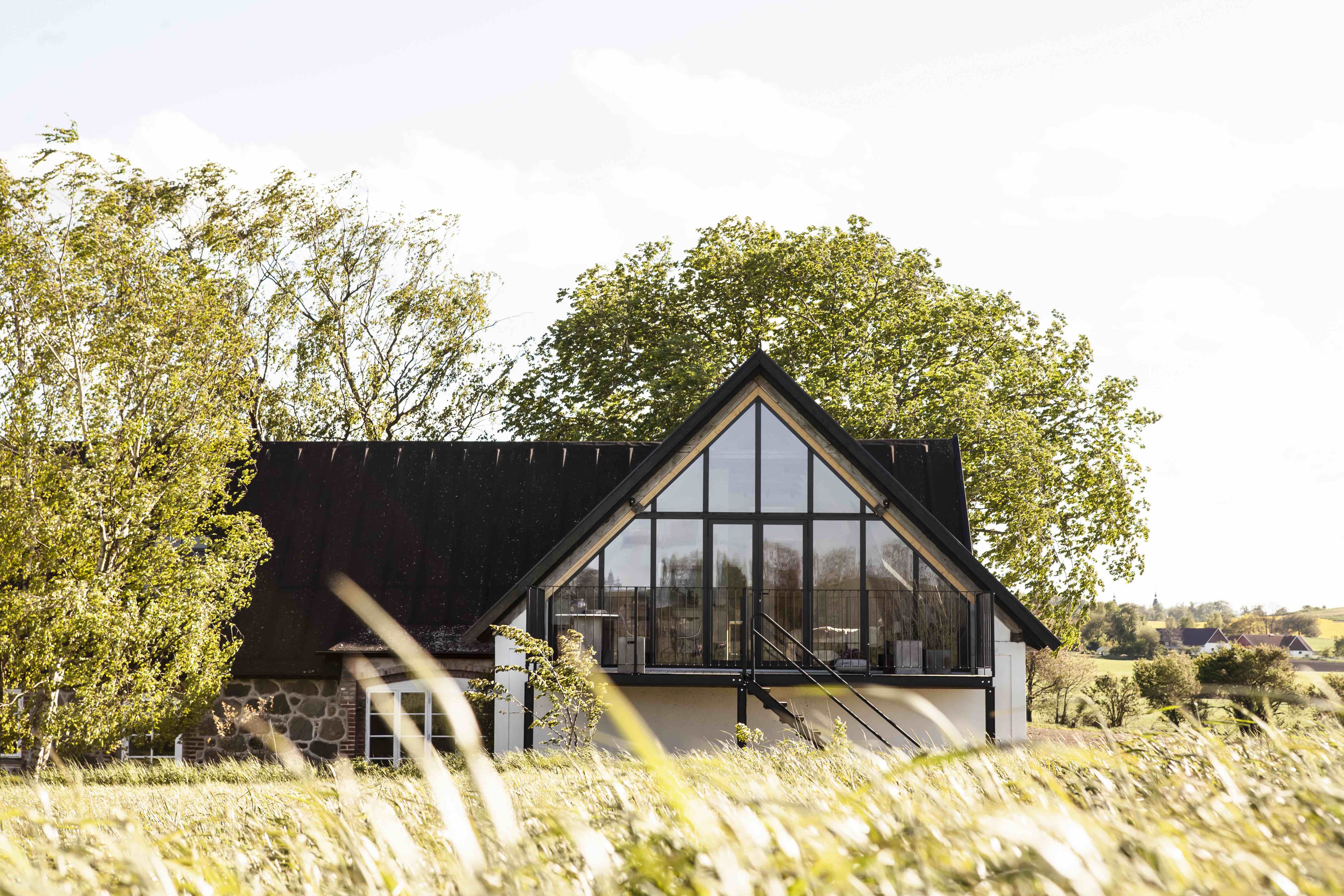 TypeO designs a B&B for the ‘new normal’ of travel — Ystad, Sweden
TypeO designs a B&B for the ‘new normal’ of travel — Ystad, SwedenBy Melina Keays
-
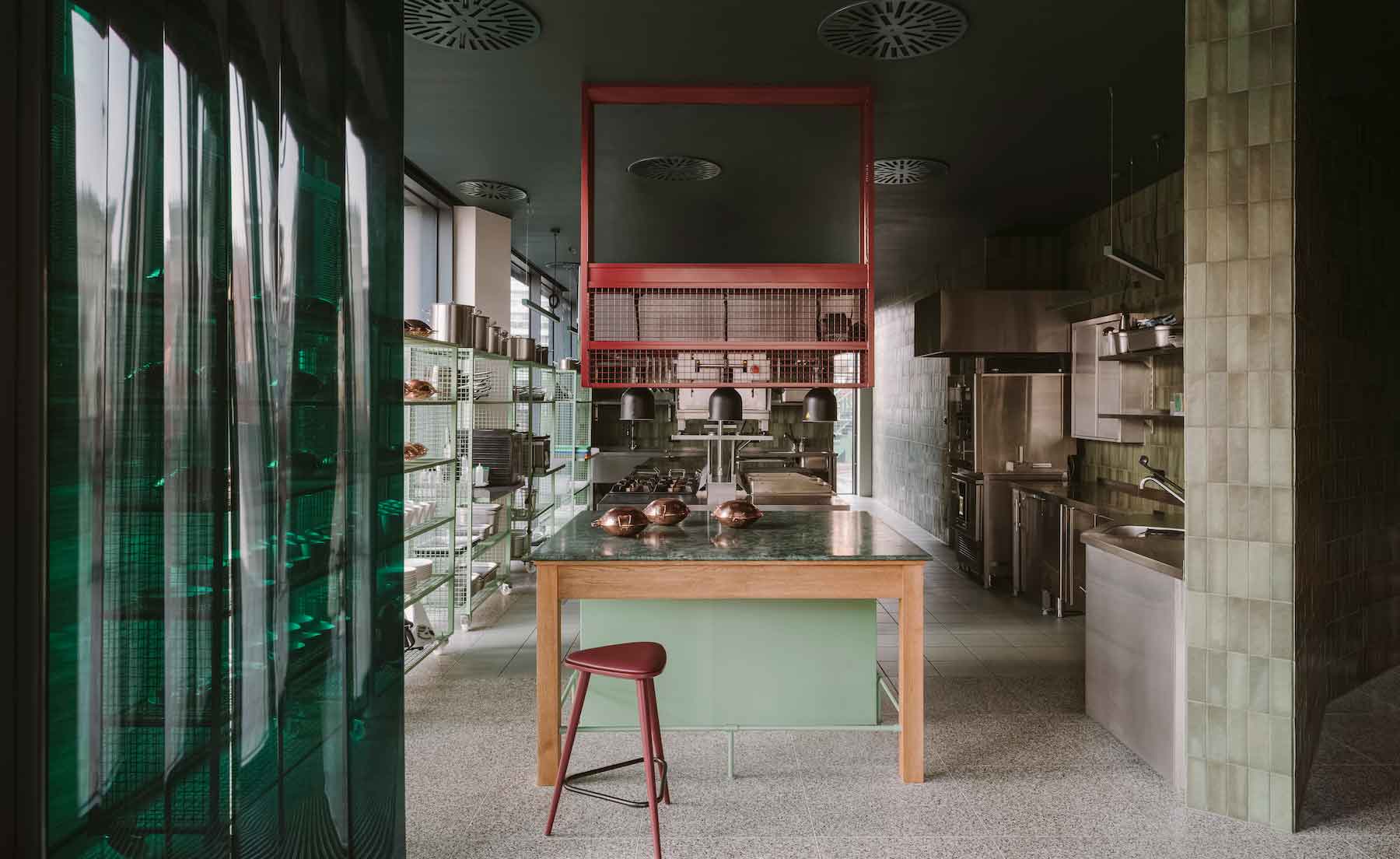 Martim — Wroclaw, Poland
Martim — Wroclaw, PolandBy Daven Wu