Designed by Herzog & de Meuron, One Park Drive is Canary Wharf’s signature residential building
In three decades, London’s Canary Wharf Group has regenerated a desolate area of the Docklands into a global business epicentre: a densely-packed 128 acres with an international reputation as upstanding as its iconic skyline. It has seen the capital’s economic centre of gravity shift eastwards from the City and a high benchmark for civic engineering set in the process. It’s a remarkable achievement.
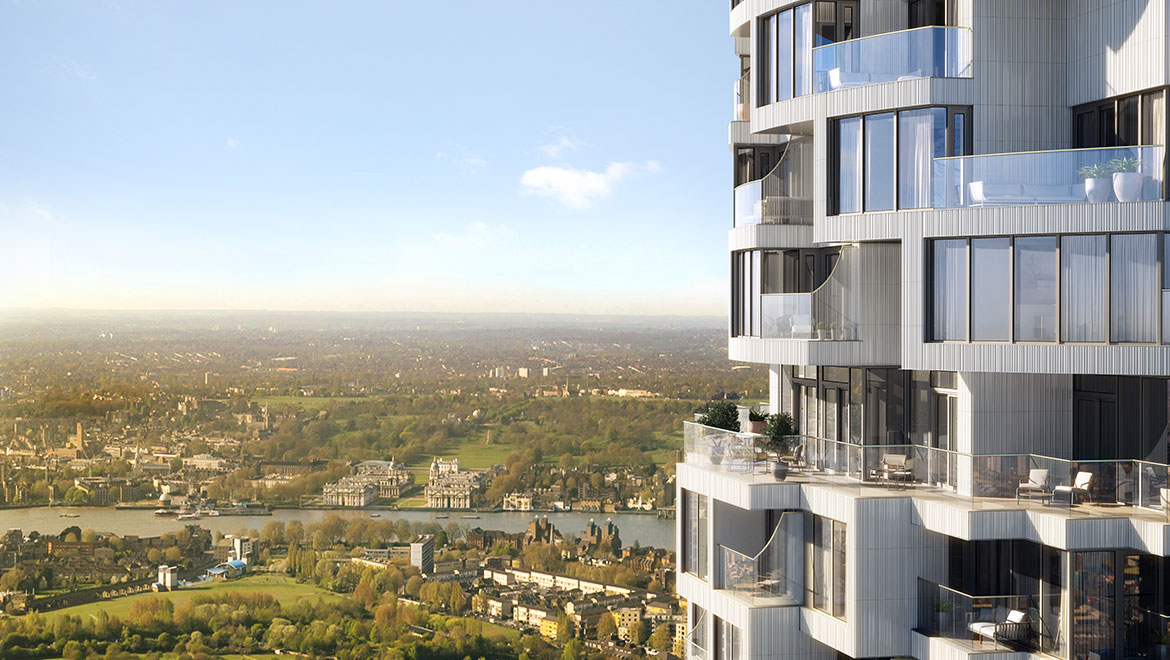
Despite this, Canary Wharf was a place where people come to work and shop, not live and grow. But this is about to change. Thanks to the Canary Wharf Group, this already vibrant area is set to become a bona fide neighbourhood, with high streets, boutique arcades, cultural venues, abundant public art, over nine new acres of plazas and parks, and amenities such as a doctors’ surgery and a primary school. It will be, the Group explains, ‘a place to put down roots, raise a family and be part of a community. A place to call home.’
Heading this development is One Park Drive, designed by Swiss architecture firm Herzog & de Meuron. The firm’s first residential tower in London, One Park Drive is intended to be a standard bearer for domestic architecture across the city.
The project humanises the questions of material and aesthetic that mark Herzog & de Meuron’s finest works, including the totemic Tate Modern Switch House on London’s Bankside, New York’s 56 Leonard Street and the imposing Bird’s Nest stadium in Beijing. How, they ask, should we live in tall buildings? The answer? ‘As humanly as possible.’
It’s appropriate then that this cylindrical, 58-storey structure, located at the entrance to the dock, eschews overwrought styling in favour of holistic purpose. The tower has three distinct zones: the lower Loft; middle Cluster; and upper Bay. The Loft apartments, with high ceilings and wraparound terraces, are some of the largest in One Park Drive, affording a close engagement with the waterfront and surrounding green spaces. The Cluster apartments, with their geometric facades, comprise the heart of the building. Finally, the Bay apartments, in the upper reaches of the tower, feature double-height terraces set back into the building, and are designed to both maximise interior light and afford near-panoramic views across the capital.
Inside, the living spaces are imbued with a sense of calm and luxurious intimacy. Surfaces are tactile and finishes natural; an aesthetic complement to the distinct apartment zones. ‘We look for materials that are as breathtakingly beautiful as the cherry blossom in Japan or as condensed and compact as the rock formations of the Alps,’ explain the architects. The results are as refined as the philosophy that underpins them.
But One Park Drive is not an insular building. Spread across the ground and first floors, the communal areas are fully integrated and positively engage with the surroundings by way of floor-to-ceiling windows. The ground floor houses a reception, concierge, lounge, cinema and library, while a health club with gym, spa and serene 20m-pool is located on the first.
With the opening of Crossrail’s Elizabeth Line in late 2018 – roughly coinciding with the arrival of One Park Drive’s first residents – Canary Wharf will be one of the best connected, most desirable and secure neighbourhoods in London. ‘When we started Canary Wharf, we had a vision,’ says Sir George Iacobescu, chairman and CEO of Canary Wharf Group. ‘We wanted to create not just a collection of exceptional buildings, but a place.’ With this masterplan, they’ve done just that. These 128 acres will soon become a place to call home – a unique architectural achievement and the very best in city and waterside living.
Read more at www.canarywharf.com/residential
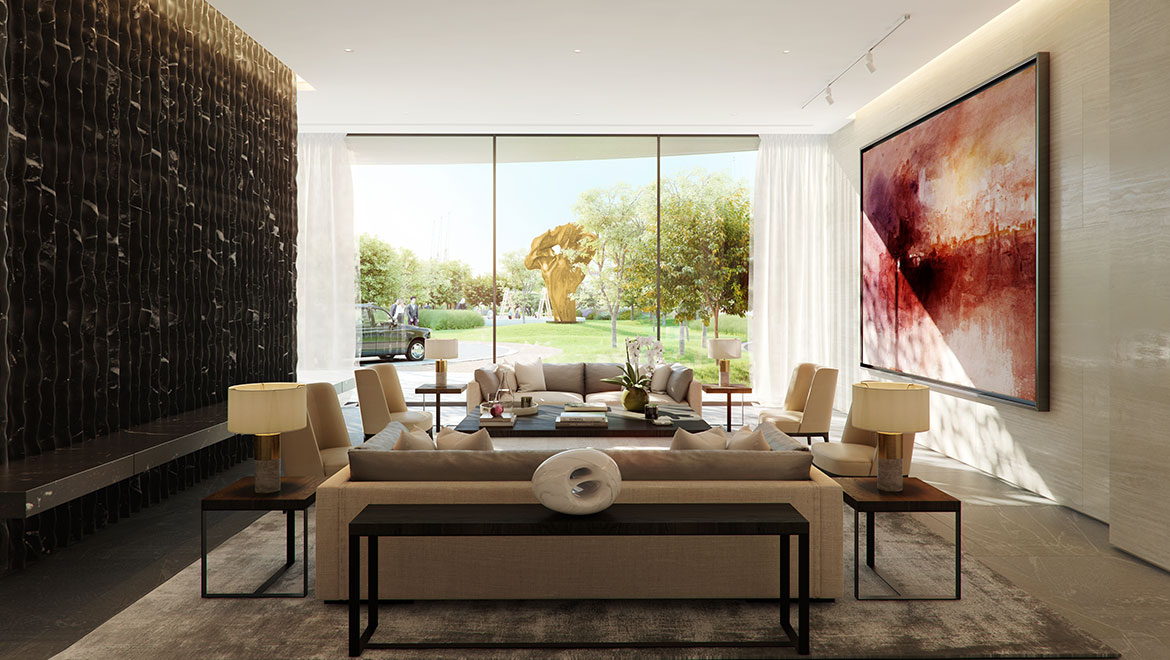
The ground floor communal areas engage with the surroundings via floor-to-ceiling windows
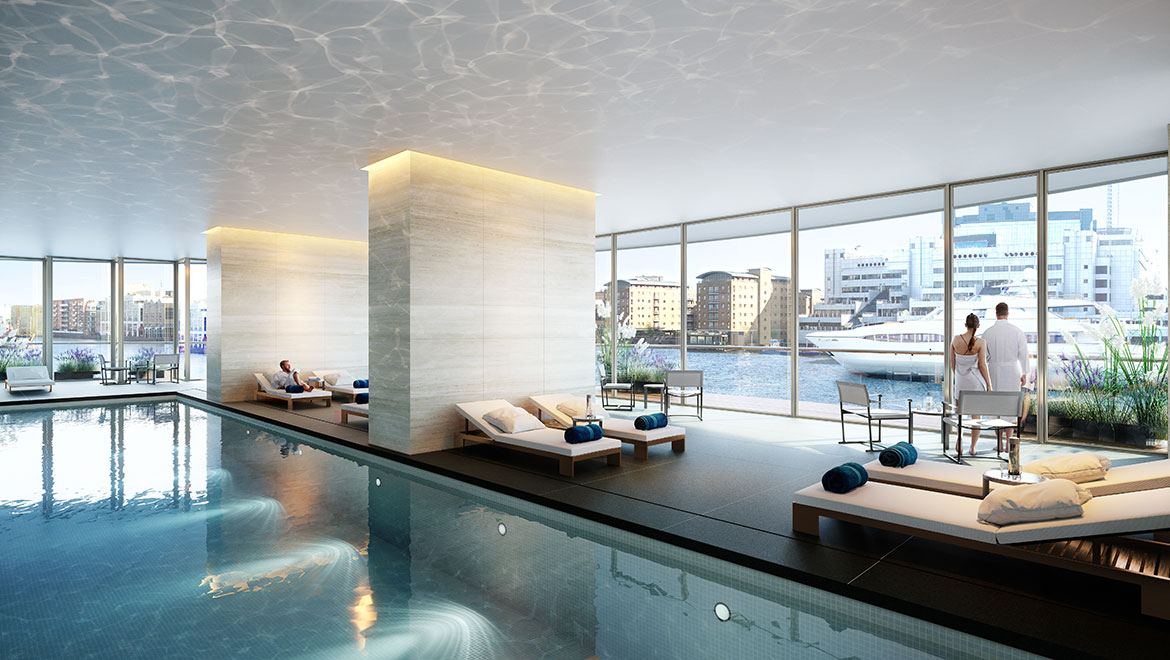
A health club with gym, spa and 20m-pool is located on the first floor
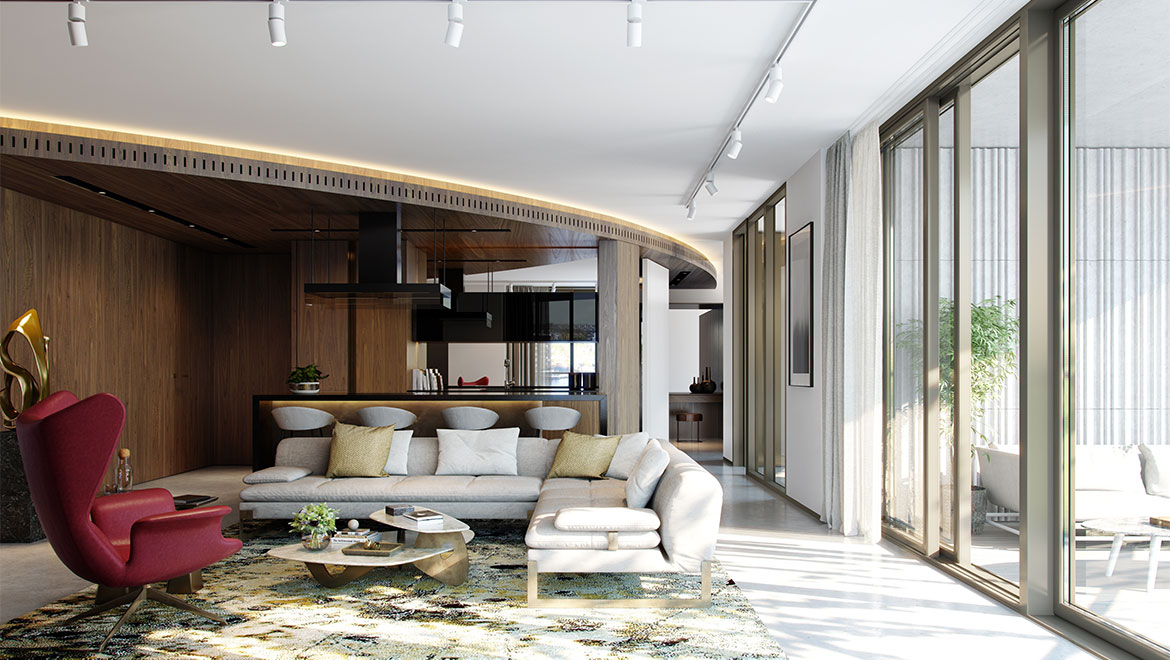
The living spaces are imbued with a sense of calm and luxurious intimacy
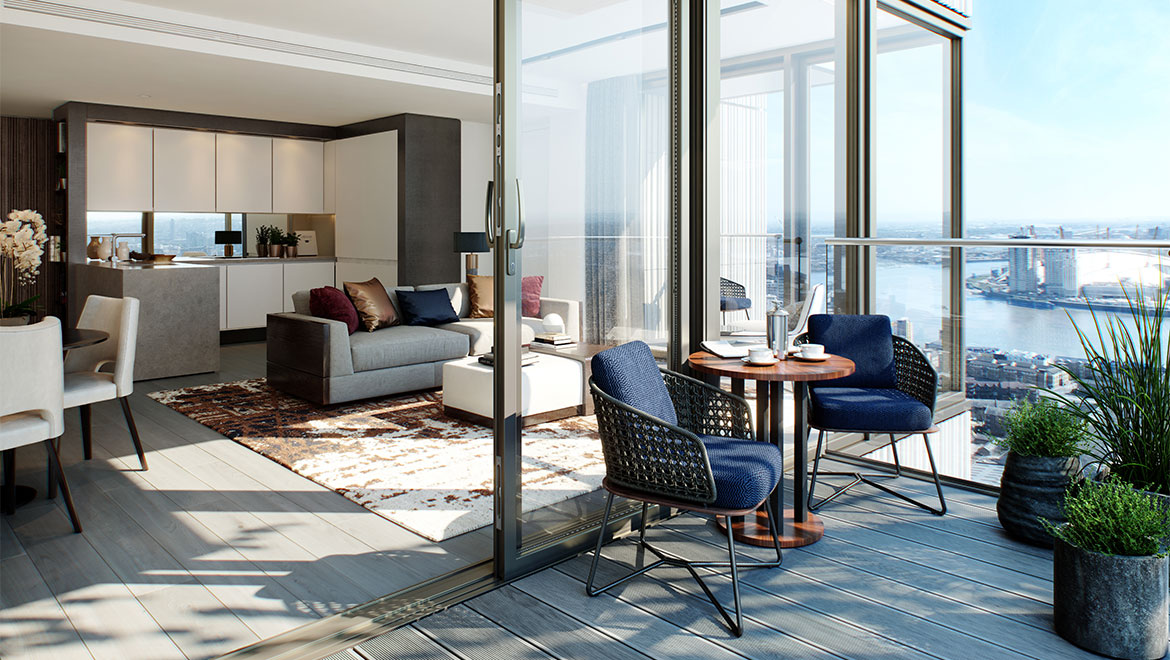
The Cluster apartments, with their geometric facades, comprise the heart of the building. All of the apartments afford startling views of the city
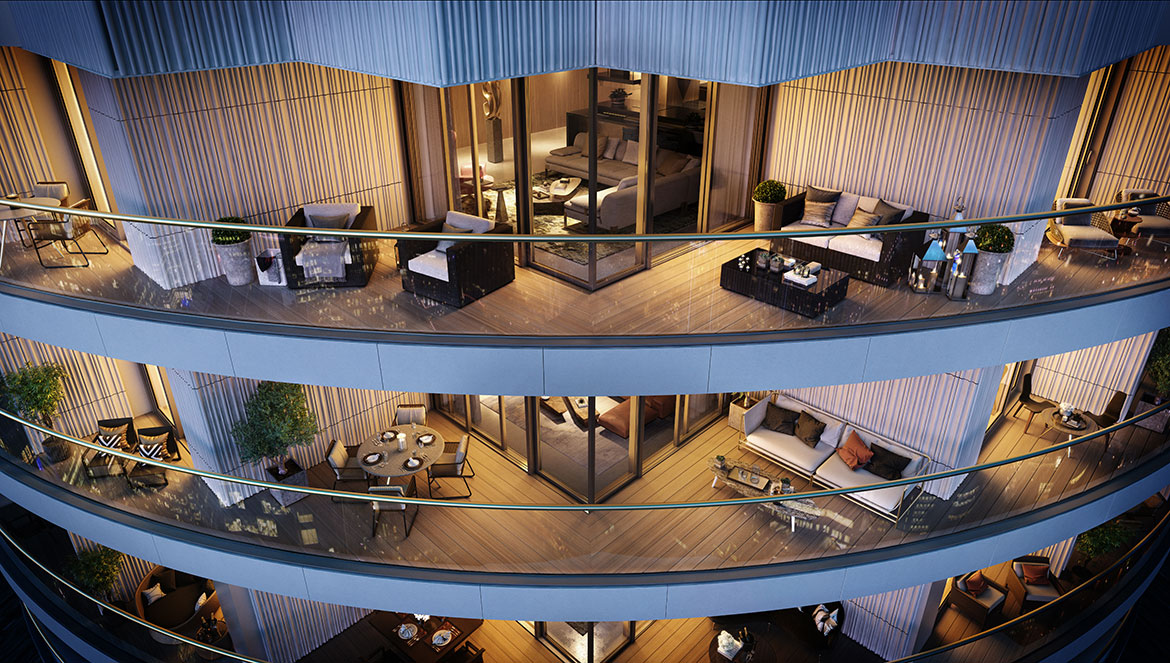
The cylindrical, 58-storey structure eschews overwrought styling in favour of holistic purpose
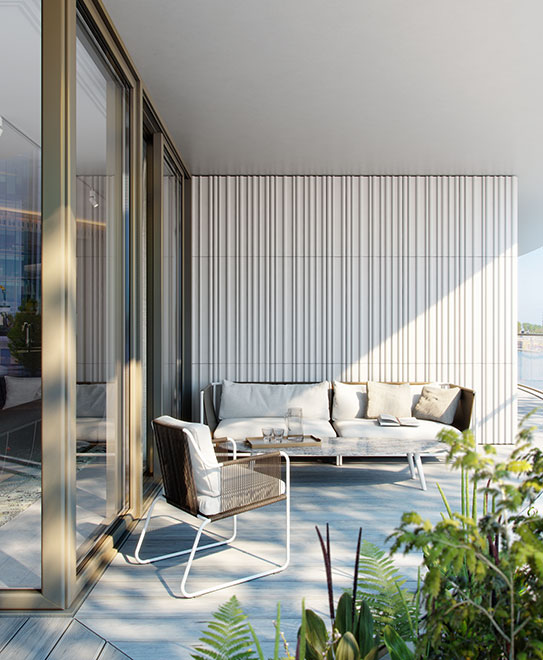
Both indoor and outdoor areas are imbued with a serene ambience
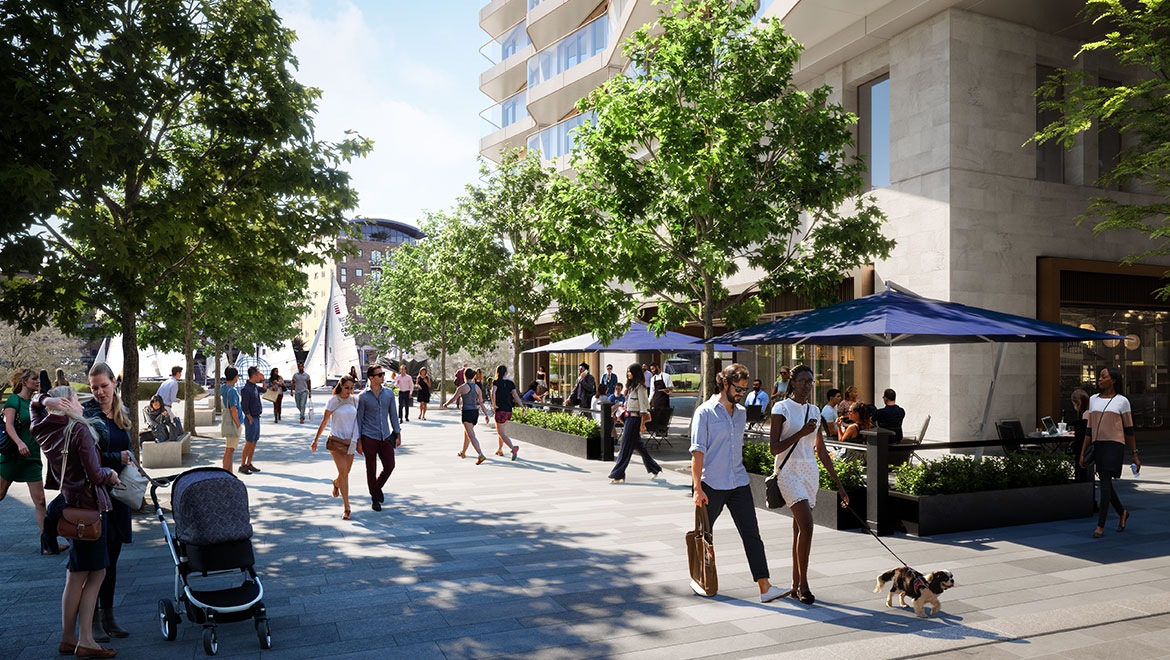
The Group’s vision is set to transform Canary Wharf into a bona fide neighbourhood, with high streets, boutique arcades, cultural venues, and over nine new acres of plazas and parks
Wallpaper* Newsletter
Receive our daily digest of inspiration, escapism and design stories from around the world direct to your inbox.
Ellie Stathaki is the Architecture & Environment Director at Wallpaper*. She trained as an architect at the Aristotle University of Thessaloniki in Greece and studied architectural history at the Bartlett in London. Now an established journalist, she has been a member of the Wallpaper* team since 2006, visiting buildings across the globe and interviewing leading architects such as Tadao Ando and Rem Koolhaas. Ellie has also taken part in judging panels, moderated events, curated shows and contributed in books, such as The Contemporary House (Thames & Hudson, 2018), Glenn Sestig Architecture Diary (2020) and House London (2022).
-
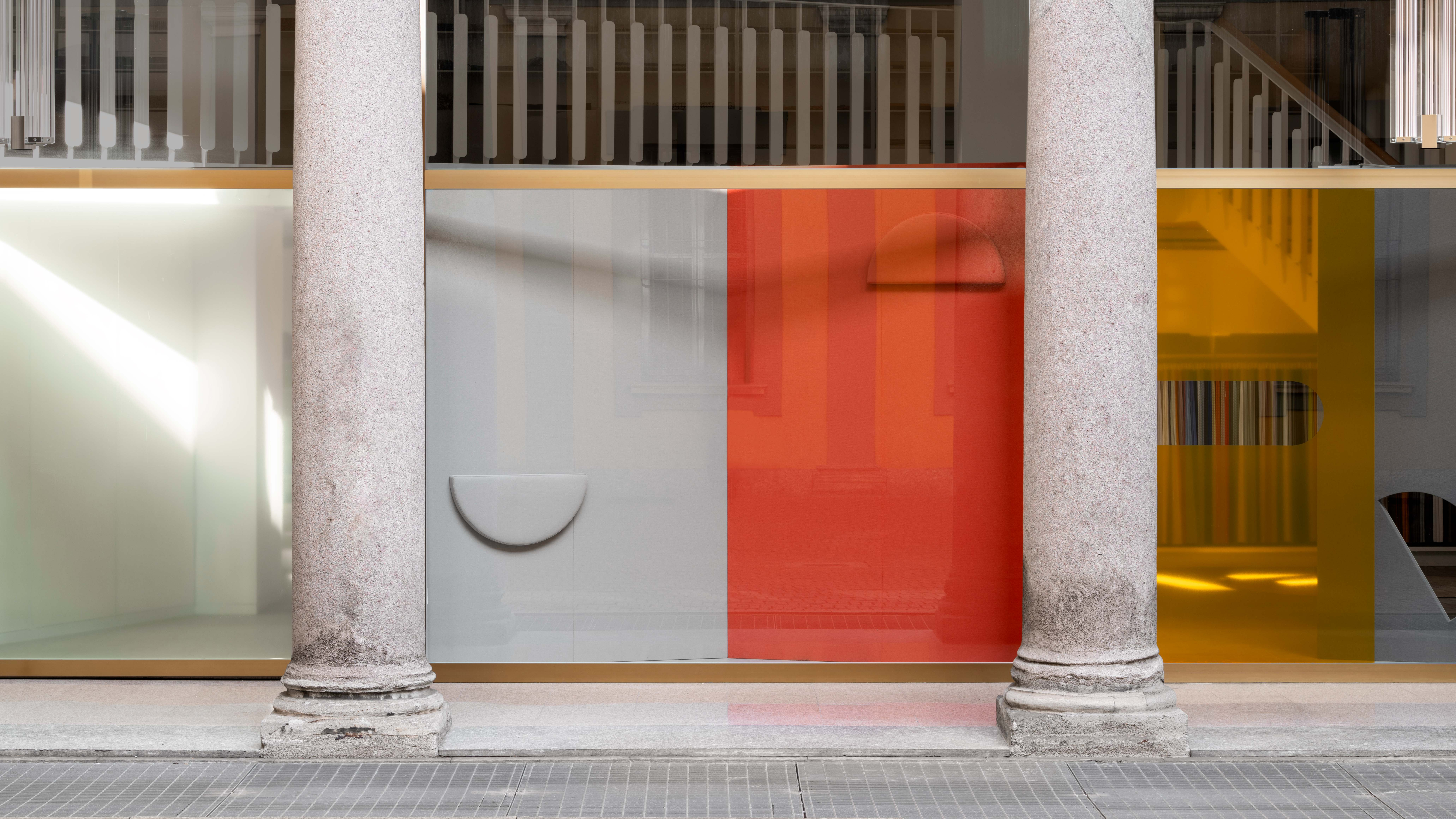 Kapwani Kiwanga transforms Kvadrat’s Milan showroom with a prismatic textile made from ocean waste
Kapwani Kiwanga transforms Kvadrat’s Milan showroom with a prismatic textile made from ocean wasteThe Canada-born artist draws on iridescence in nature to create a dual-toned textile made from ocean-bound plastic
By Ali Morris
-
 This new Vondom outdoor furniture is a breath of fresh air
This new Vondom outdoor furniture is a breath of fresh airDesigned by architect Jean-Marie Massaud, the ‘Pasadena’ collection takes elegance and comfort outdoors
By Simon Mills
-
 Eight designers to know from Rossana Orlandi Gallery’s Milan Design Week 2025 exhibition
Eight designers to know from Rossana Orlandi Gallery’s Milan Design Week 2025 exhibitionWallpaper’s highlights from the mega-exhibition at Rossana Orlandi Gallery include some of the most compelling names in design today
By Anna Solomon
-
 An octogenarian’s north London home is bold with utilitarian authenticity
An octogenarian’s north London home is bold with utilitarian authenticityWoodbury residence is a north London home by Of Architecture, inspired by 20th-century design and rooted in functionality
By Tianna Williams
-
 What is DeafSpace and how can it enhance architecture for everyone?
What is DeafSpace and how can it enhance architecture for everyone?DeafSpace learnings can help create profoundly sense-centric architecture; why shouldn't groundbreaking designs also be inclusive?
By Teshome Douglas-Campbell
-
 The dream of the flat-pack home continues with this elegant modular cabin design from Koto
The dream of the flat-pack home continues with this elegant modular cabin design from KotoThe Niwa modular cabin series by UK-based Koto architects offers a range of elegant retreats, designed for easy installation and a variety of uses
By Jonathan Bell
-
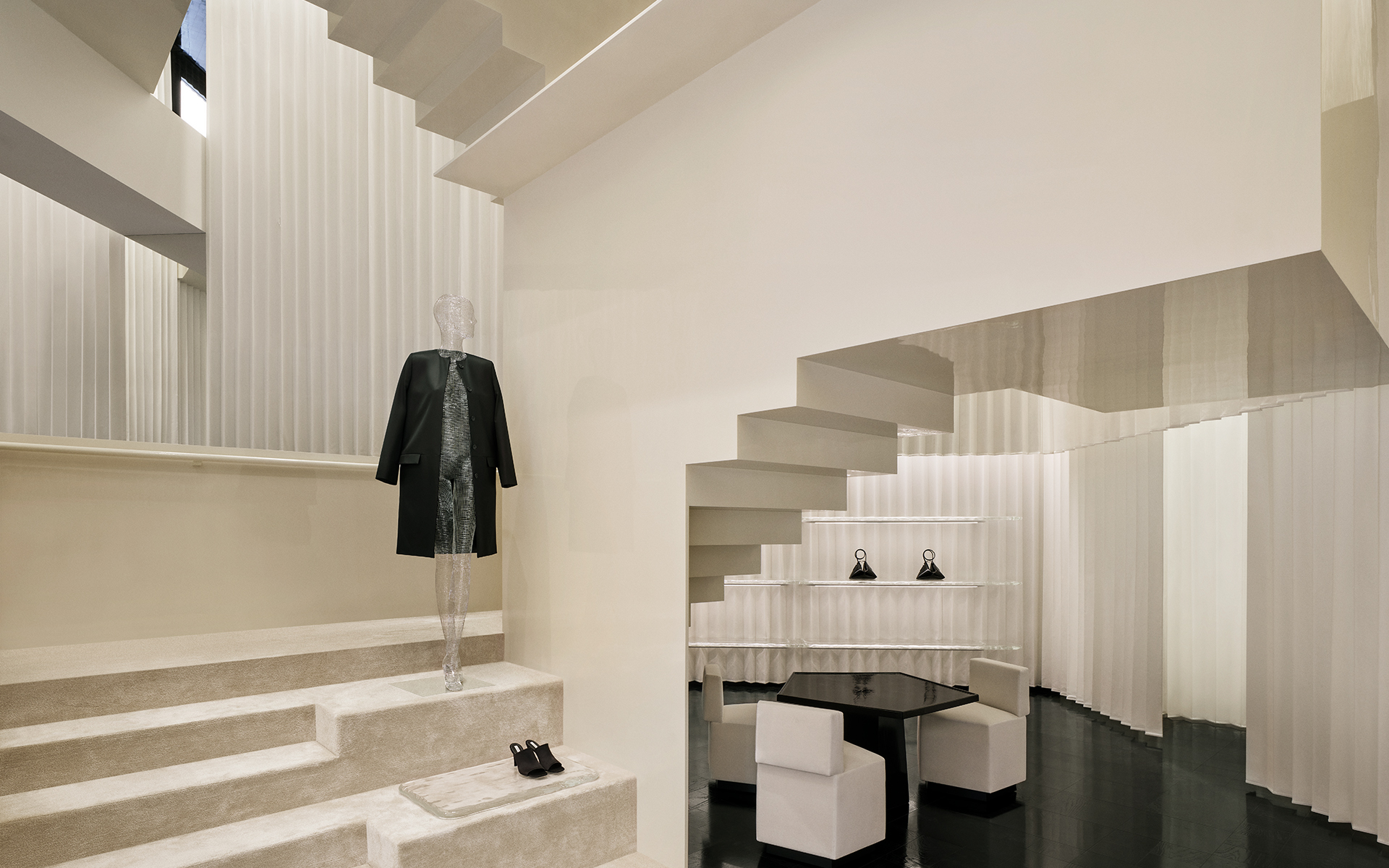 Bold, geometric minimalism rules at Toteme’s new store by Herzog & de Meuron in China
Bold, geometric minimalism rules at Toteme’s new store by Herzog & de Meuron in ChinaToteme launches a bold, monochromatic new store in Beijing – the brand’s first in China – created by Swiss architecture masters Herzog & de Meuron
By Ellie Stathaki
-
 Are Derwent London's new lounges the future of workspace?
Are Derwent London's new lounges the future of workspace?Property developer Derwent London’s new lounges – created for tenants of its offices – work harder to promote community and connection for their users
By Emily Wright
-
 Showing off its gargoyles and curves, The Gradel Quadrangles opens in Oxford
Showing off its gargoyles and curves, The Gradel Quadrangles opens in OxfordThe Gradel Quadrangles, designed by David Kohn Architects, brings a touch of playfulness to Oxford through a modern interpretation of historical architecture
By Shawn Adams
-
 A Norfolk bungalow has been transformed through a deft sculptural remodelling
A Norfolk bungalow has been transformed through a deft sculptural remodellingNorth Sea East Wood is the radical overhaul of a Norfolk bungalow, designed to open up the property to sea and garden views
By Jonathan Bell
-
 A new concrete extension opens up this Stoke Newington house to its garden
A new concrete extension opens up this Stoke Newington house to its gardenArchitects Bindloss Dawes' concrete extension has brought a considered material palette to this elegant Victorian family house
By Jonathan Bell