Architects Directory alumnus: In Praise of Shadows
The Wallpaper* Architects Directory has turned 20. Conceived in 2000 as our index of emerging architectural talent, this annual listing of promising practices, has, over the years, spanned styles and continents; yet always championing the best and most exciting young studios and showcasing inspiring work with an emphasis on the residential realm. To mark the occasion, in the next months, we will be looking back at some of our over-500 alumni, to catch up about life and work since their participation and exclusively launch some of their latest completions. True to the Stockholm based architecture studio's nack for experimentation, Atelier Grytnäs is a modest, minimalist retreat by Architects Directory alumnus In Praise Of Shadows, and a testbed for architetural ideas and wood construction methods on Sweden's Lisö Island.
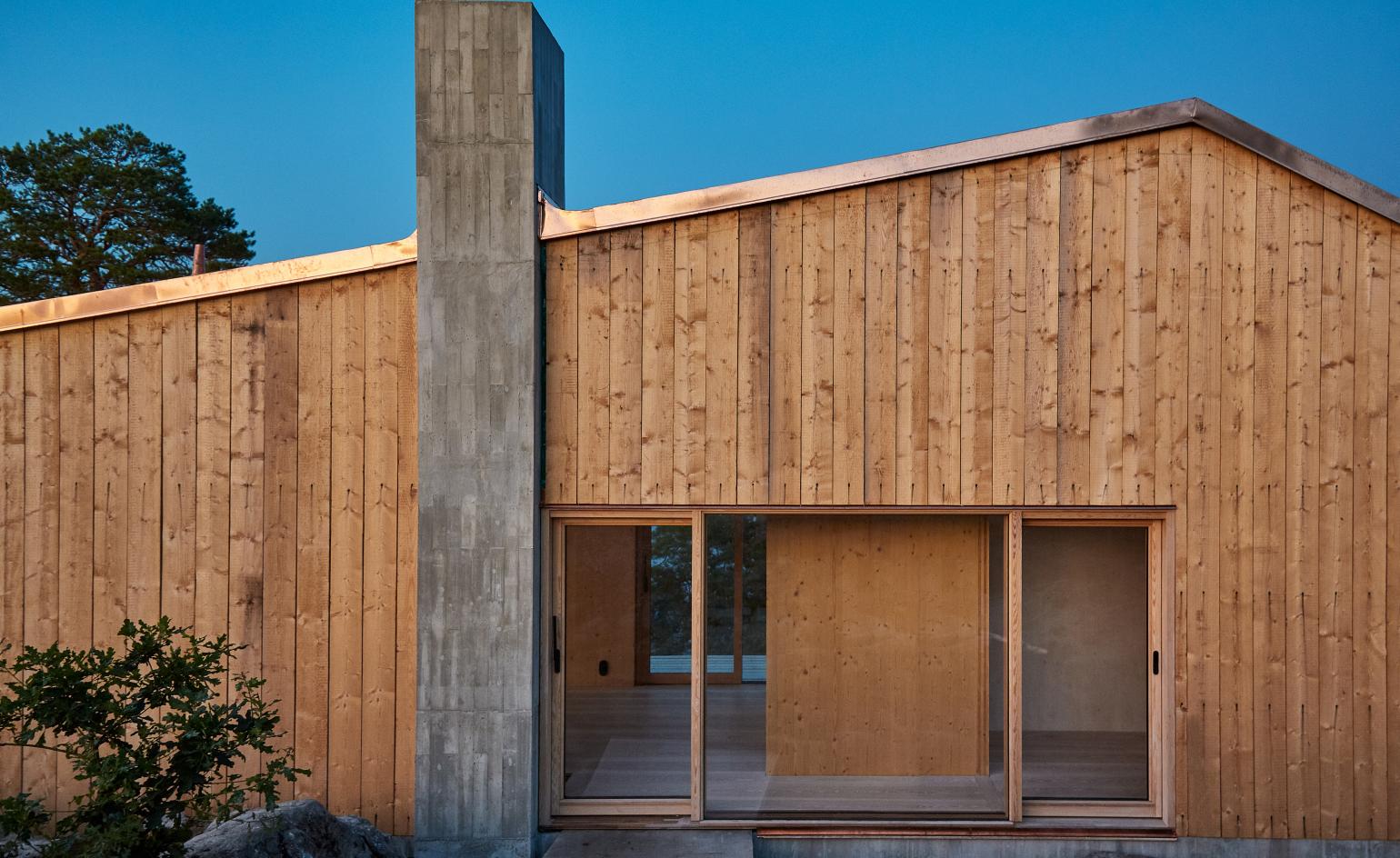
Bjorn Lofterud - Photographer
Swedish architecture firm In Praise Of Shadows likes experimentation. Ever since we featured the small, dynamic studio in our Architects Directory in 2013, the Stockholm based firm, founded by Katarina Lundeberg and Fredric Benesch, has been exploring ways of creating architecture, focused on sustainable materials and wooden constructions as an intelligent way to build.
‘[In this context] our aim and interest is to create clean, easily legible spaces and clear forms, while being practical and meeting the needs and dreams of our clients,' says Lundeberg. ‘We also hope to create twists on what is considered normal, or the ordinary, but without going too far towards the impossible.'
Their Wallpaper* Handmade pavilion Passage of Wood, created with Danish wood specialist Dinesen and Carpenter Oliver Beer, a cabinetmaker from Bregenzerwald, in 2014 was a key example of their investigative nature – the pair not only truly enjoyed the process of discovery and collaboration, but they even ensured their design got a new lease of life as a kayak house a few years ago (see the May 2018 issue of Wallpaper*). Now, the studio has just completed a new project that allowed them to test materials and ideas; welcome to Atelier Grytnäs.
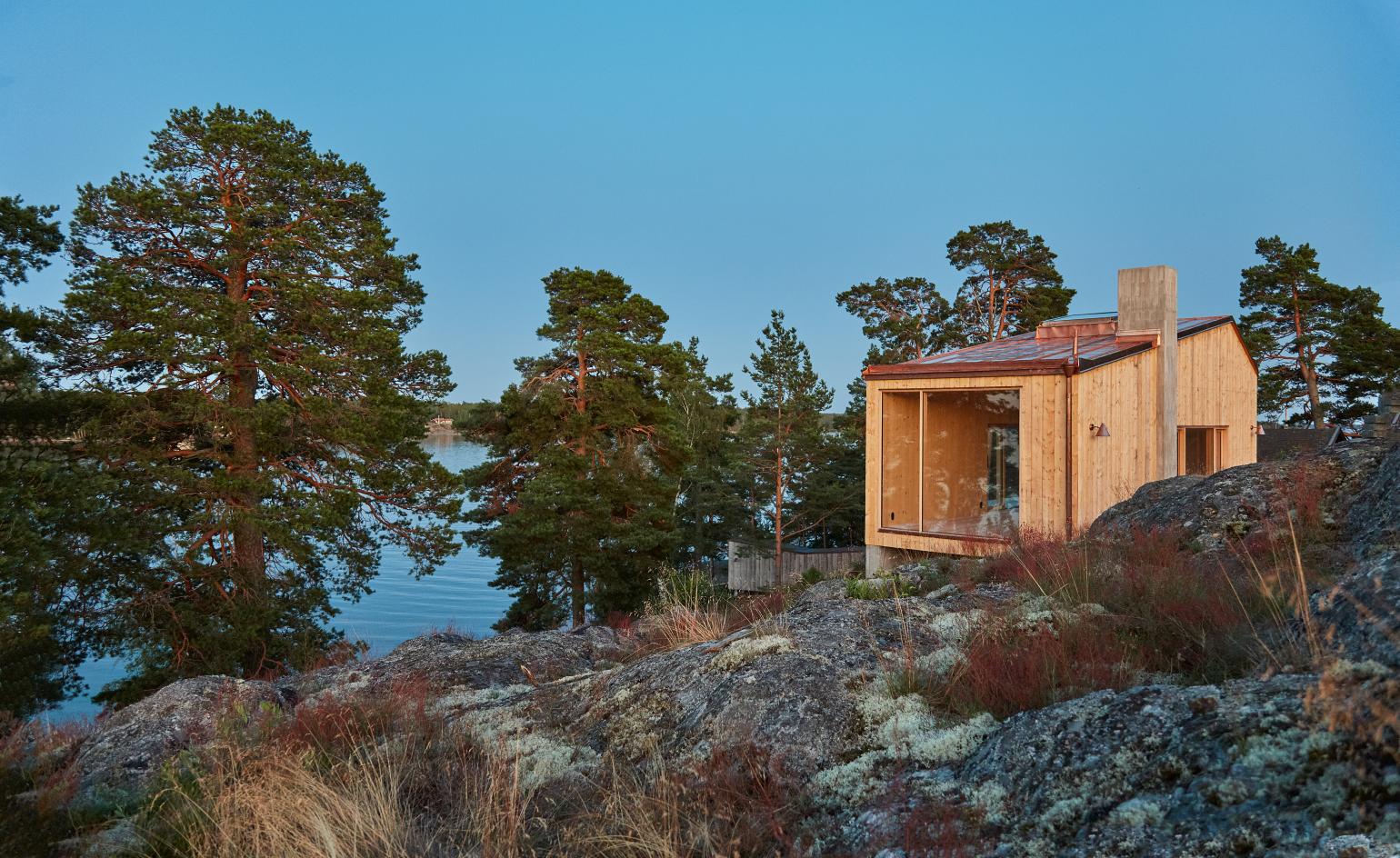
The compact holiday cabin was created as a small retreat for Lundberg and her family, and as such it contains just one main living space and three modest bedrooms and a bathroom. It was also a chance to try out the potential of CLT (cross-laminated solid timber) in a small scale structure – the project spans just 44 sq m.
RELATED STORY
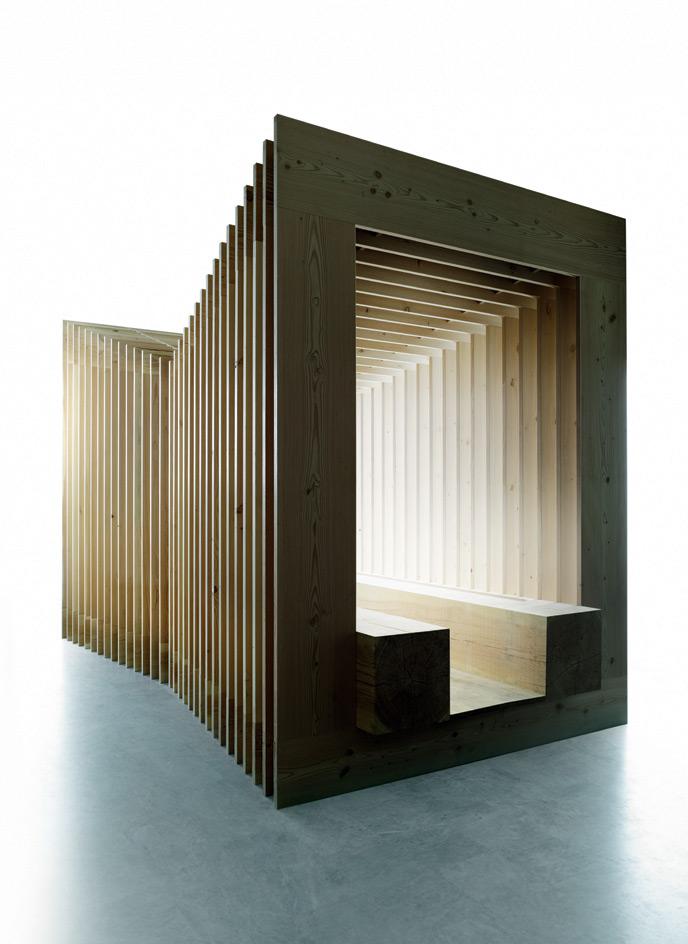
A simple volume with a clean, pitched roof outline features large openings that frames sea views, as the cabin is perched on rocks and orientated towards the water. Creating this using CLT wooden boards from KLH in Austria, the architects were able to achieve a comfortable 4m x 10m span, which allows a column-free interior. The bathroom and a concrete chimney create an anchoring core for the structure.
The project also includes sustainable, wood fibre insulation from Steico, a copper roof, and Swedish wood facade. Interiors are warm and similarly minimalist, featuring Dinesen Ash wood flooring and linseed oil treated walls.
Sat in its beautiful natural setting, on Lisö Island, an hour's drive south of Stockholm, Atelier Grytnäs is in good company; the Gunnar Asplund-designed Summer House, and Blueberry house by British architect Ralph Erskine can also be found nearby.
‘We feel that our ten year old office is still in the beginning,' says Benesch. ‘Our aim is to do interesting architecture while maintaining a relatively small scale (we now have a staff of five-six employees), in order to be able to be personally involved in the design process, from initial idea to the last detail.'
MORE FROM WALLPAPER* ARCHITECTS DIRECTORY 2020

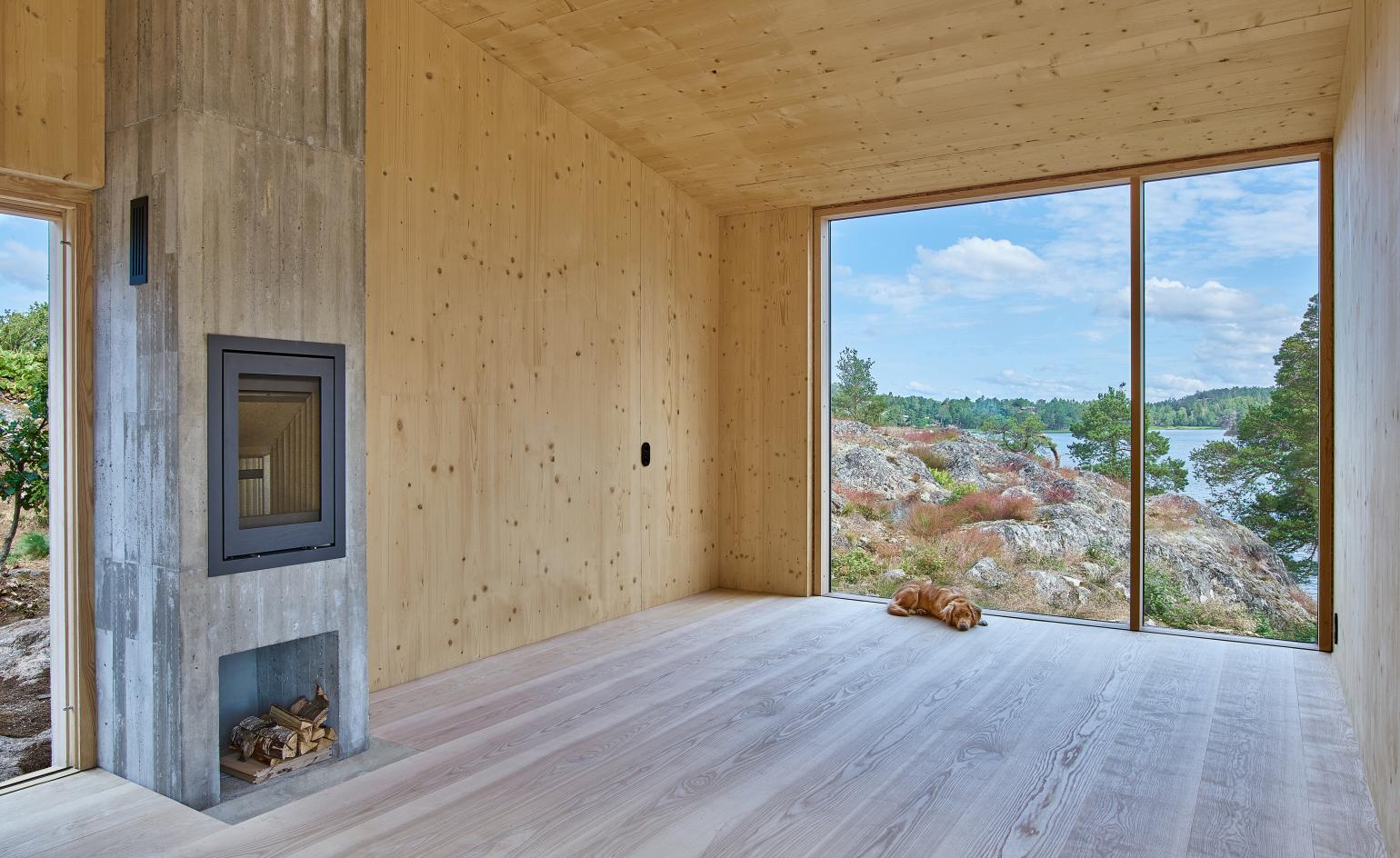
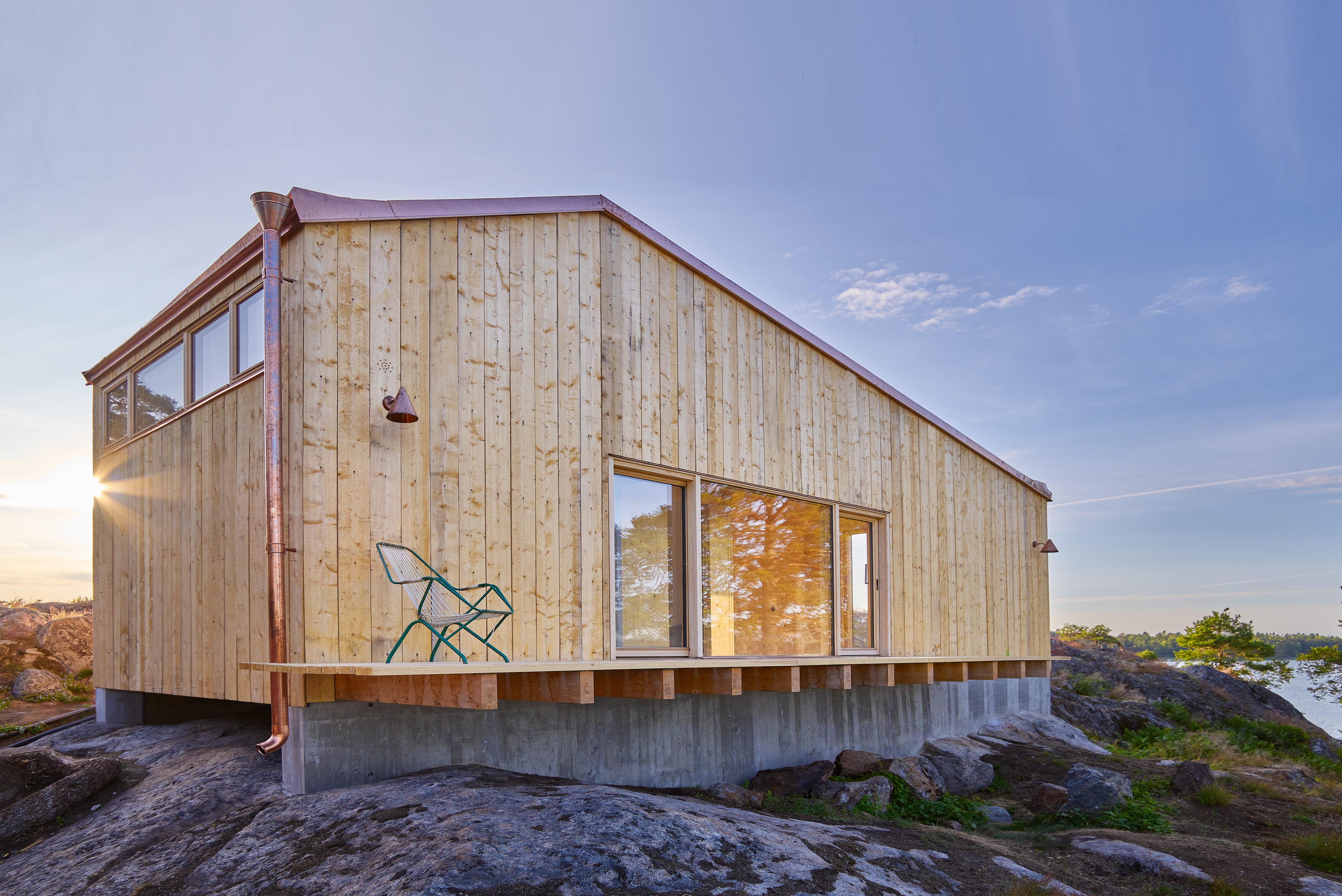
INFORMATION
Wallpaper* Newsletter
Receive our daily digest of inspiration, escapism and design stories from around the world direct to your inbox.
Ellie Stathaki is the Architecture & Environment Director at Wallpaper*. She trained as an architect at the Aristotle University of Thessaloniki in Greece and studied architectural history at the Bartlett in London. Now an established journalist, she has been a member of the Wallpaper* team since 2006, visiting buildings across the globe and interviewing leading architects such as Tadao Ando and Rem Koolhaas. Ellie has also taken part in judging panels, moderated events, curated shows and contributed in books, such as The Contemporary House (Thames & Hudson, 2018), Glenn Sestig Architecture Diary (2020) and House London (2022).
-
 Extreme Cashmere reimagines retail with its new Amsterdam store: ‘You want to take your shoes off and stay’
Extreme Cashmere reimagines retail with its new Amsterdam store: ‘You want to take your shoes off and stay’Wallpaper* takes a tour of Extreme Cashmere’s new Amsterdam store, a space which reflects the label’s famed hospitality and unconventional approach to knitwear
By Jack Moss
-
 Titanium watches are strong, light and enduring: here are some of the best
Titanium watches are strong, light and enduring: here are some of the bestBrands including Bremont, Christopher Ward and Grand Seiko are exploring the possibilities of titanium watches
By Chris Hall
-
 Warp Records announces its first event in over a decade at the Barbican
Warp Records announces its first event in over a decade at the Barbican‘A Warp Happening,' landing 14 June, is guaranteed to be an epic day out
By Tianna Williams
-
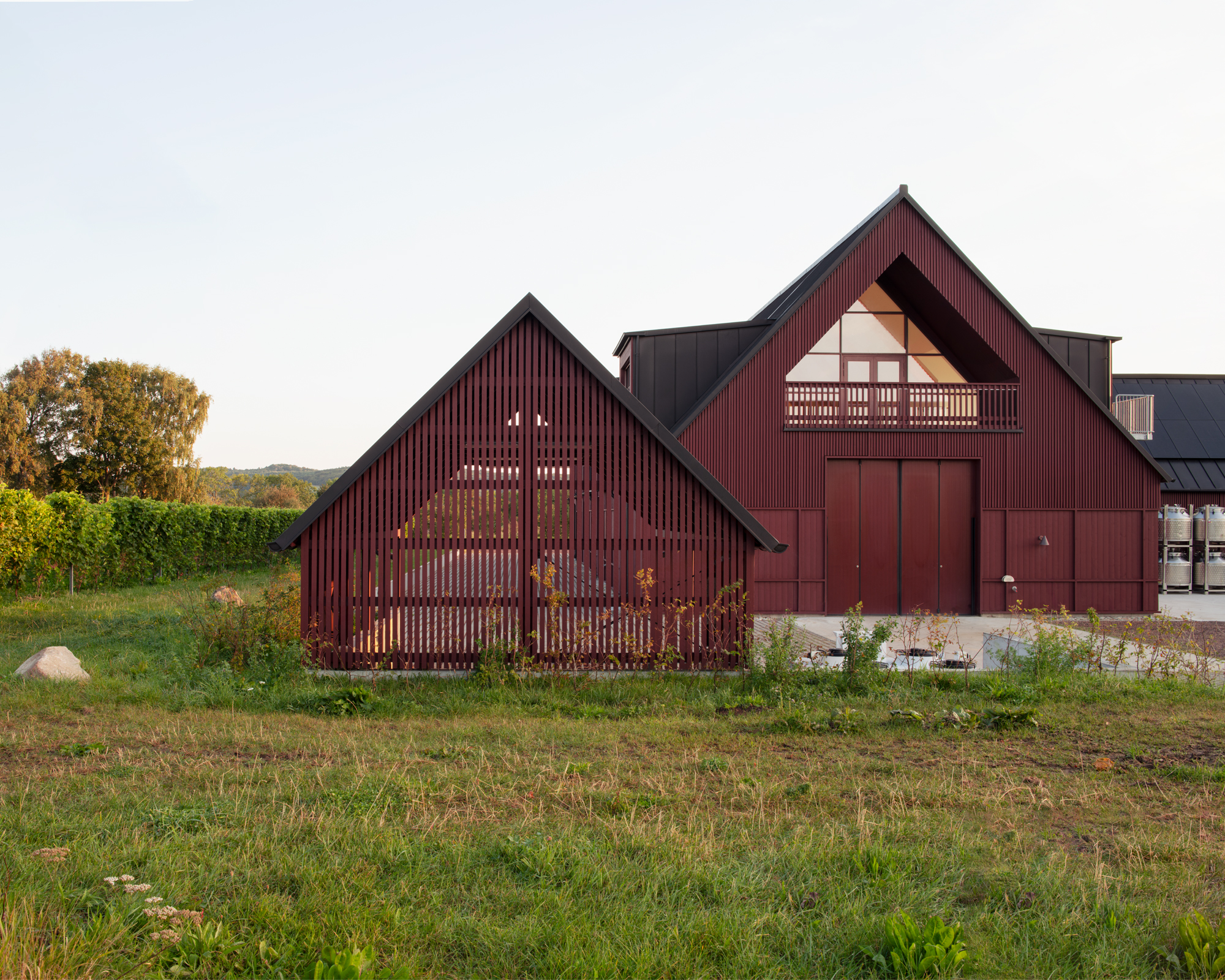 This striking new vineyard is putting Swedish wine on the map
This striking new vineyard is putting Swedish wine on the mapBerglund Arkitekter completes a new home for Kullabergs Vingård in Sweden's verdant Skåne country
By Ellie Stathaki
-
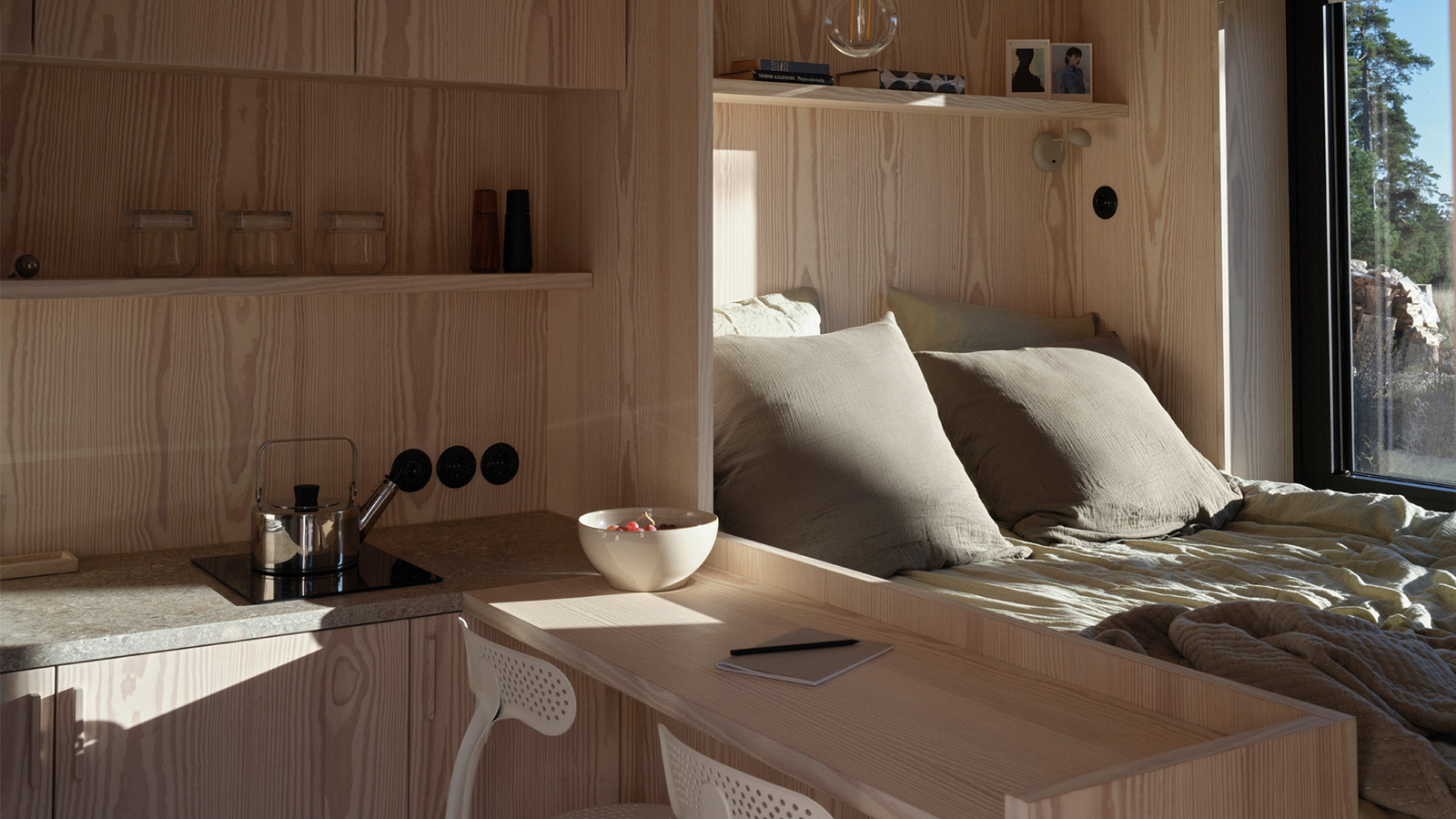 ‘Close to solitude, but with a neighbour’: Furu’s cabins in the woods are a tranquil escape
‘Close to solitude, but with a neighbour’: Furu’s cabins in the woods are a tranquil escapeTaking its name from the Swedish word for ‘pine tree’, creative project management studio Furu is growing against the grain
By Siska Lyssens
-
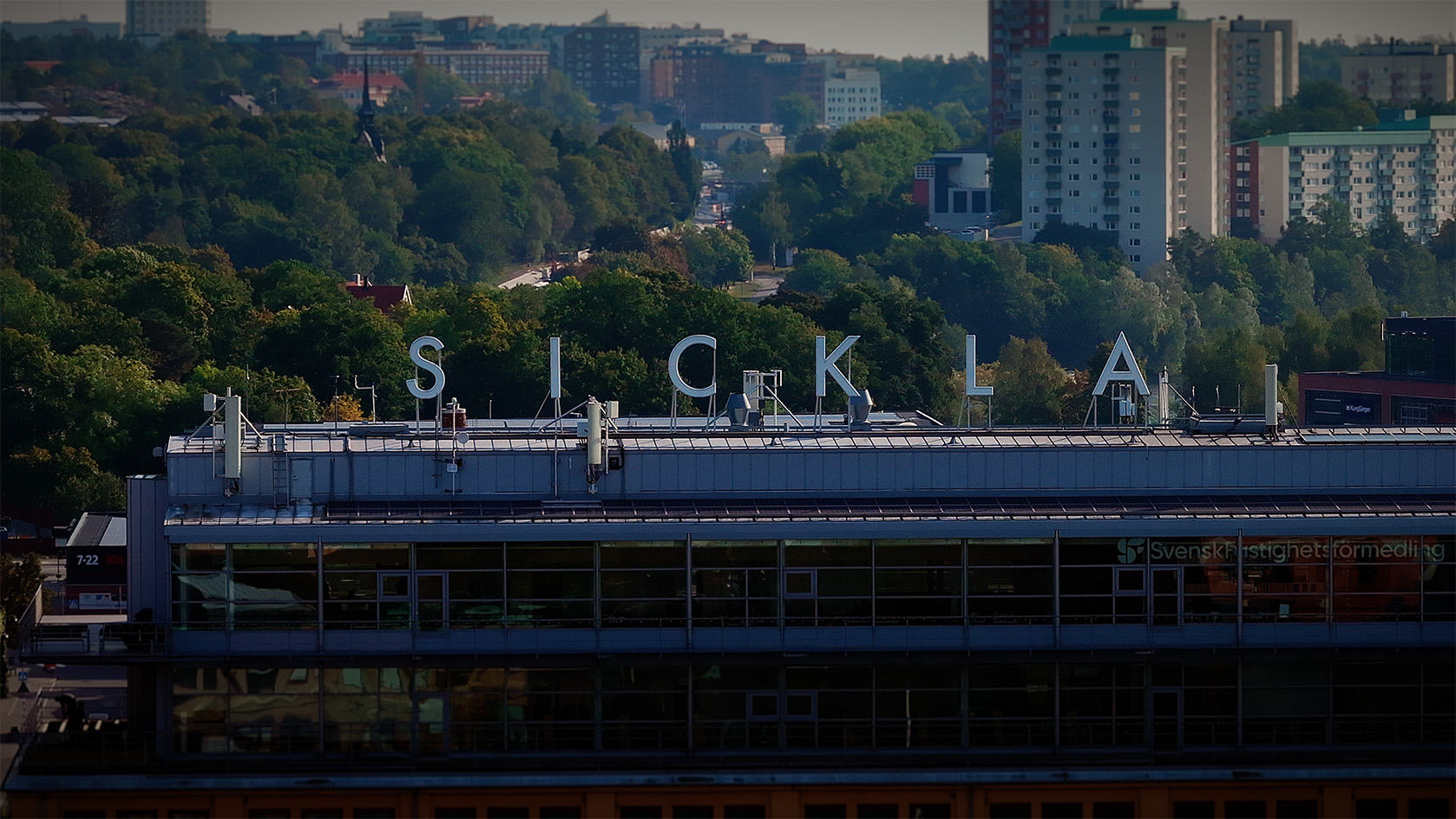 Stockholm Wood City: inside the extraordinary timber architecture project
Stockholm Wood City: inside the extraordinary timber architecture projectStockholm Wood City is leading the way in timber architecture; we speak to the people behind it to find out the who, what, why and how of the project
By Ellie Stathaki
-
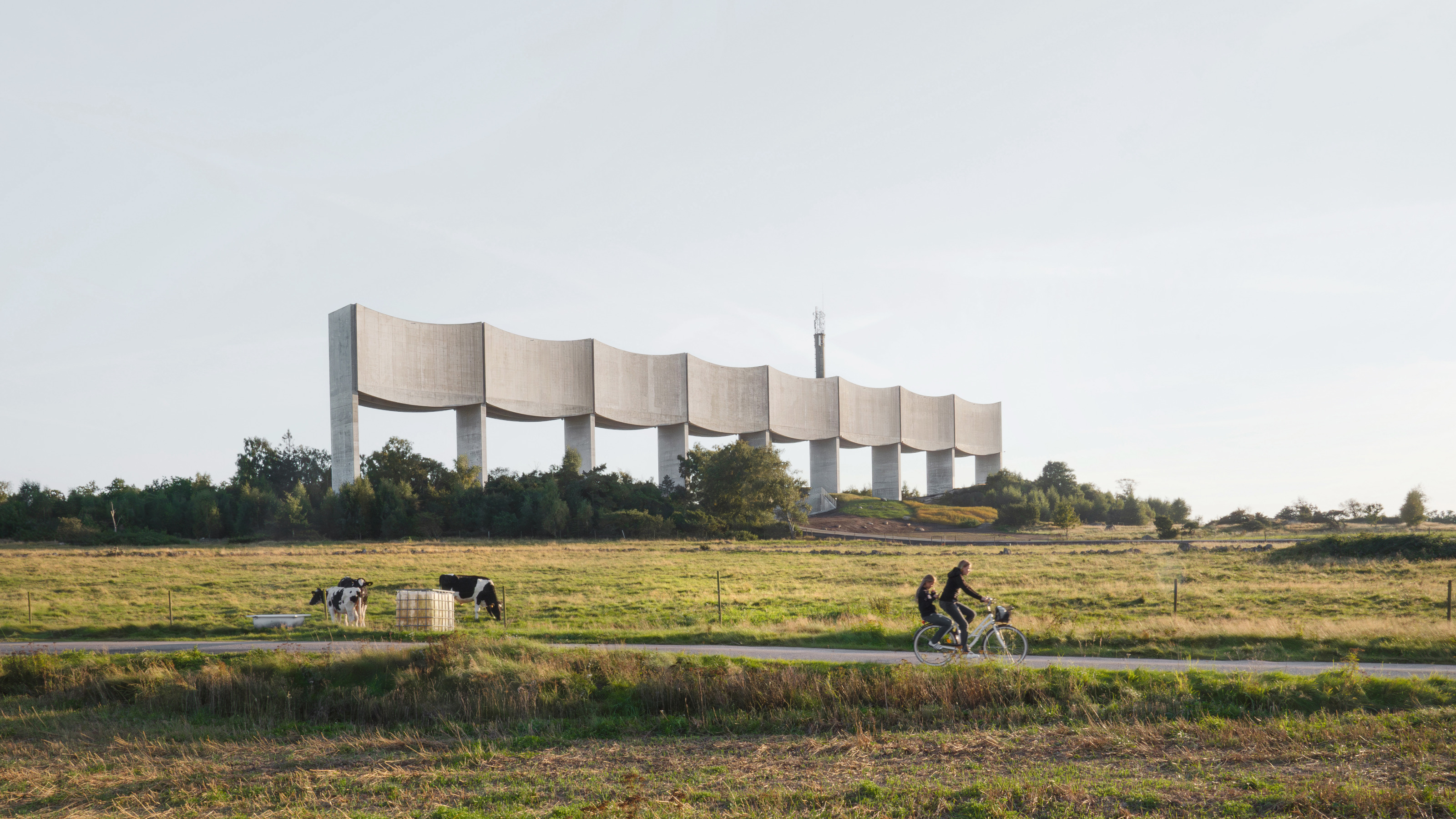 A bold new water tower by White Arkitekter strides across the Swedish landscape
A bold new water tower by White Arkitekter strides across the Swedish landscapeThe Våga Water Tower in Varberg is a monument to civil engineering, a functional concrete sculpture that's designed to last for centuries
By Jonathan Bell
-
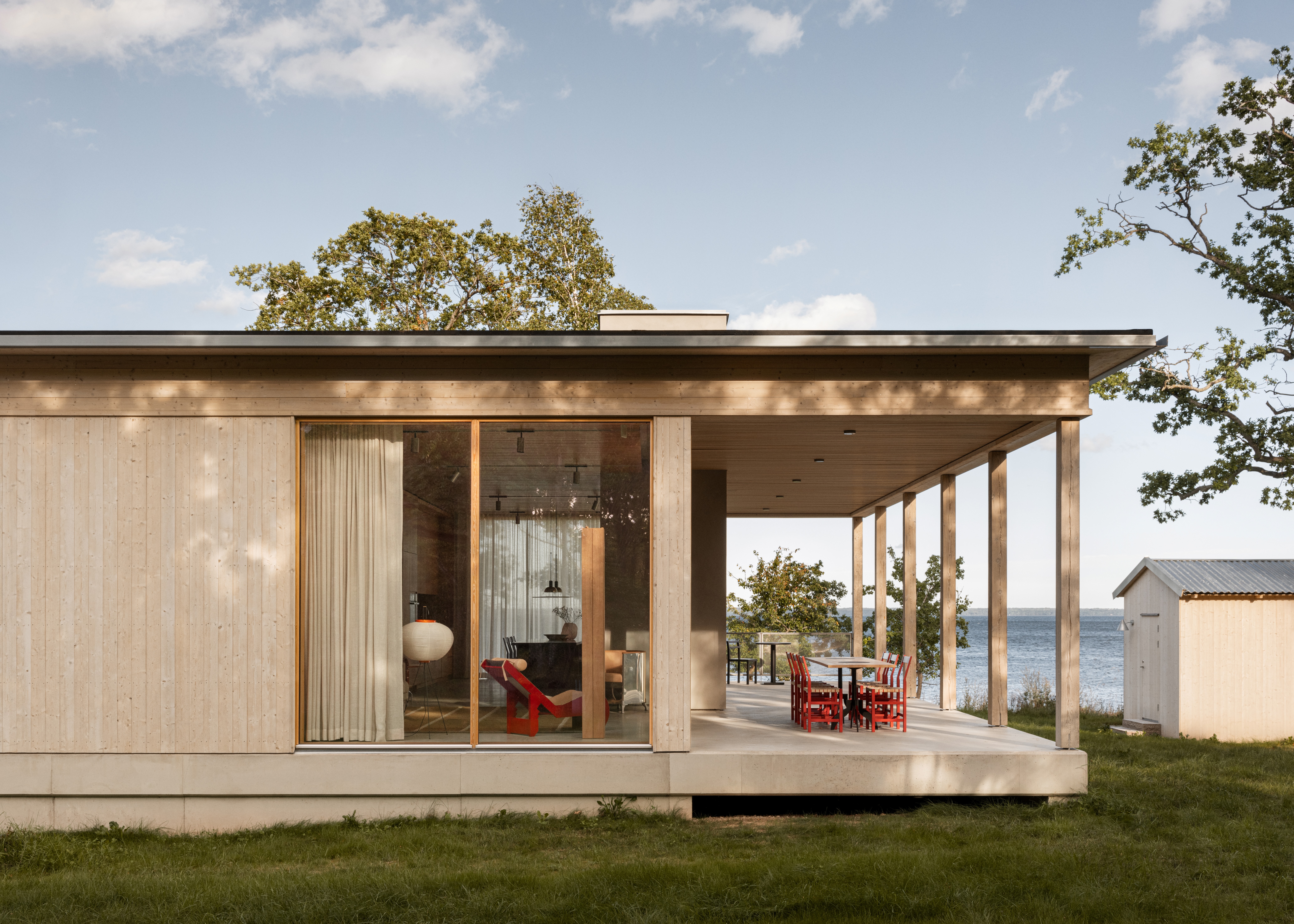 This Swedish summer house is a family's serene retreat by the trees and the Baltic sea
This Swedish summer house is a family's serene retreat by the trees and the Baltic seaHorsö, a Swedish summer house by Atelier Alba is a playfully elegant retreat by the Kalmarsund Sea and a natural reserve
By Smilian Cibic
-
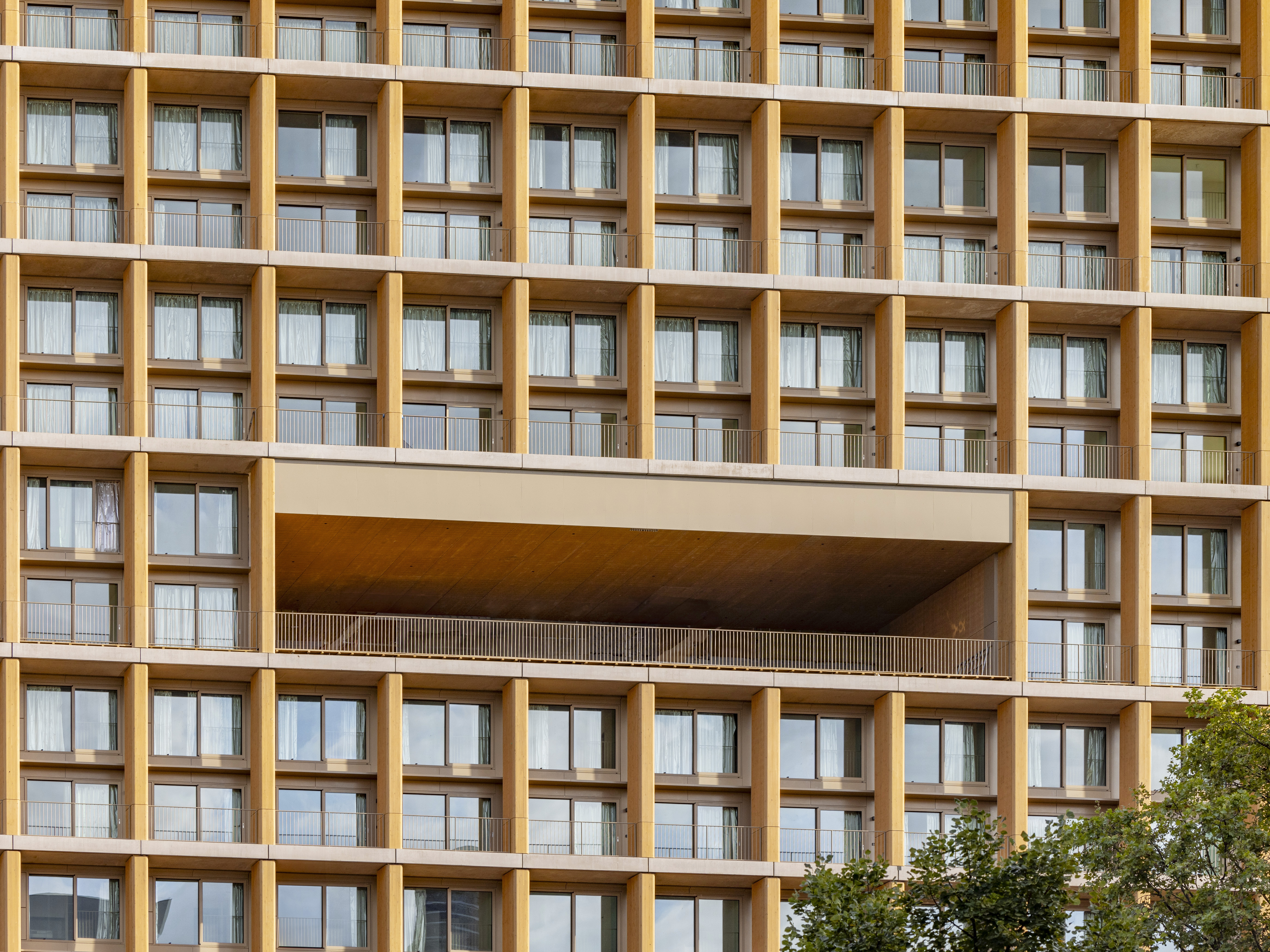 Explore wood architecture, Paris' new timber tower and how to make sustainable construction look ‘iconic’
Explore wood architecture, Paris' new timber tower and how to make sustainable construction look ‘iconic’A new timber tower brings wood architecture into sharp focus in Paris and highlights ways to craft buildings that are both sustainable and look great: we spoke to project architects LAN, and explore the genre through further examples
By Amy Serafin
-
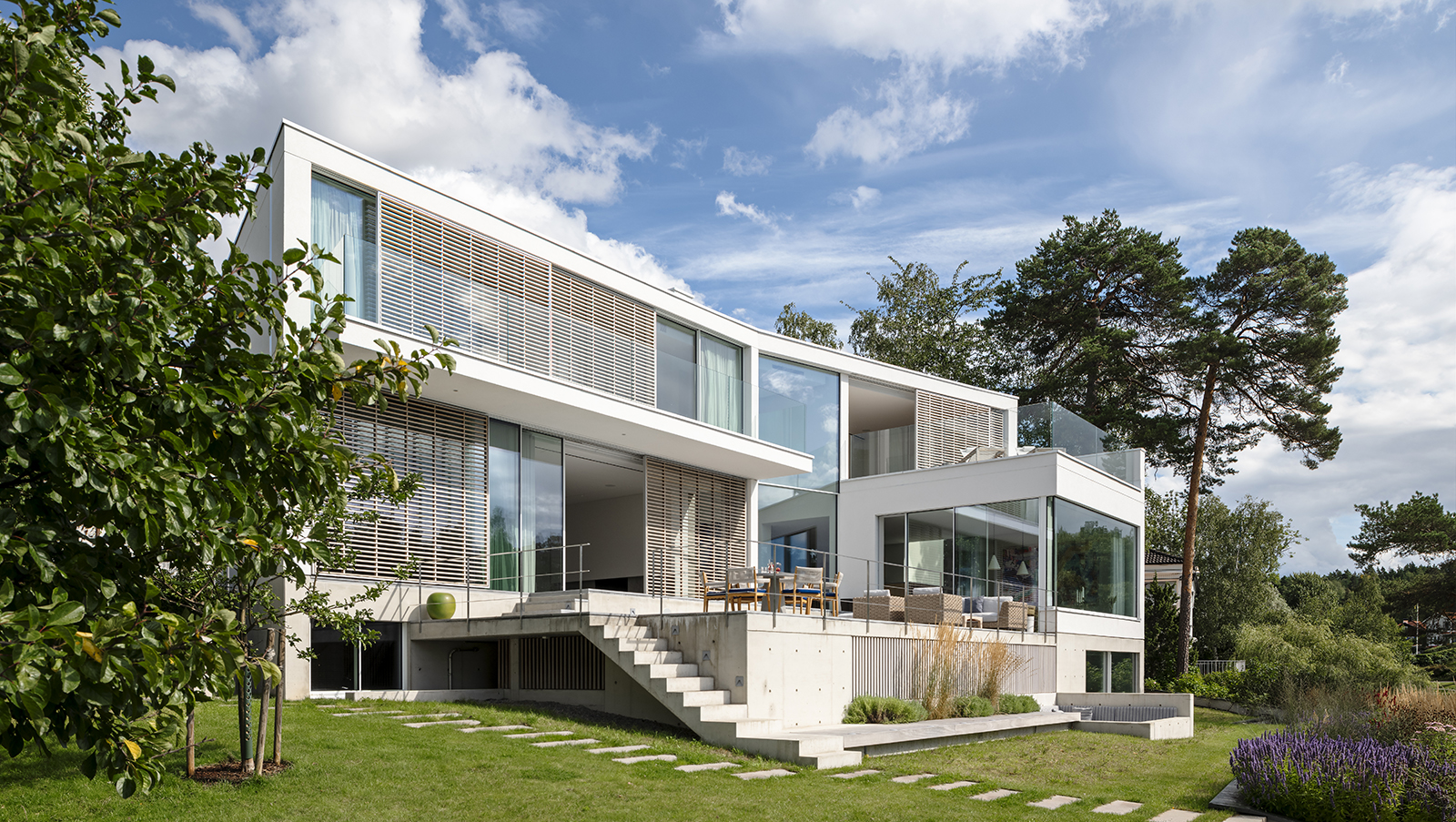 This Stockholm house cascades towards the Swedish seashore
This Stockholm house cascades towards the Swedish seashoreA private Stockholm house by Ström Architects makes the most of its natural setting, while creating a serene haven for its owners
By Ellie Stathaki
-
 Remembering Alexandros Tombazis (1939-2024), and the Metabolist architecture of this 1970s eco-pioneer
Remembering Alexandros Tombazis (1939-2024), and the Metabolist architecture of this 1970s eco-pioneerBack in September 2010 (W*138), we explored the legacy and history of Greek architect Alexandros Tombazis, who this month celebrates his 80th birthday.
By Ellie Stathaki