Architects Directory Alumni: Fabric Warehouse 2.0 by Fearon Hay
The Wallpaper* Architects Directory has turned 20. Conceived in 2000 as our index of emerging architectural talent, this annual listing of promising practices, has, over the years, spanned styles and continents; yet always championing the best and most exciting young studios and showcasing inspiring work with an emphasis on the residential realm. To mark the occasion, this summer, we're looking back at some of our over-500 alumni, to catch up about life and work since their participation and exclusively launch some of their latest completions. Award winning New Zealand architecture studio Fearon Hay, which featured in the 2001 Wallpaper* Architects Directory, has created Fabric Warehouse 2.0, an industrial building with bold, art installation-like features.
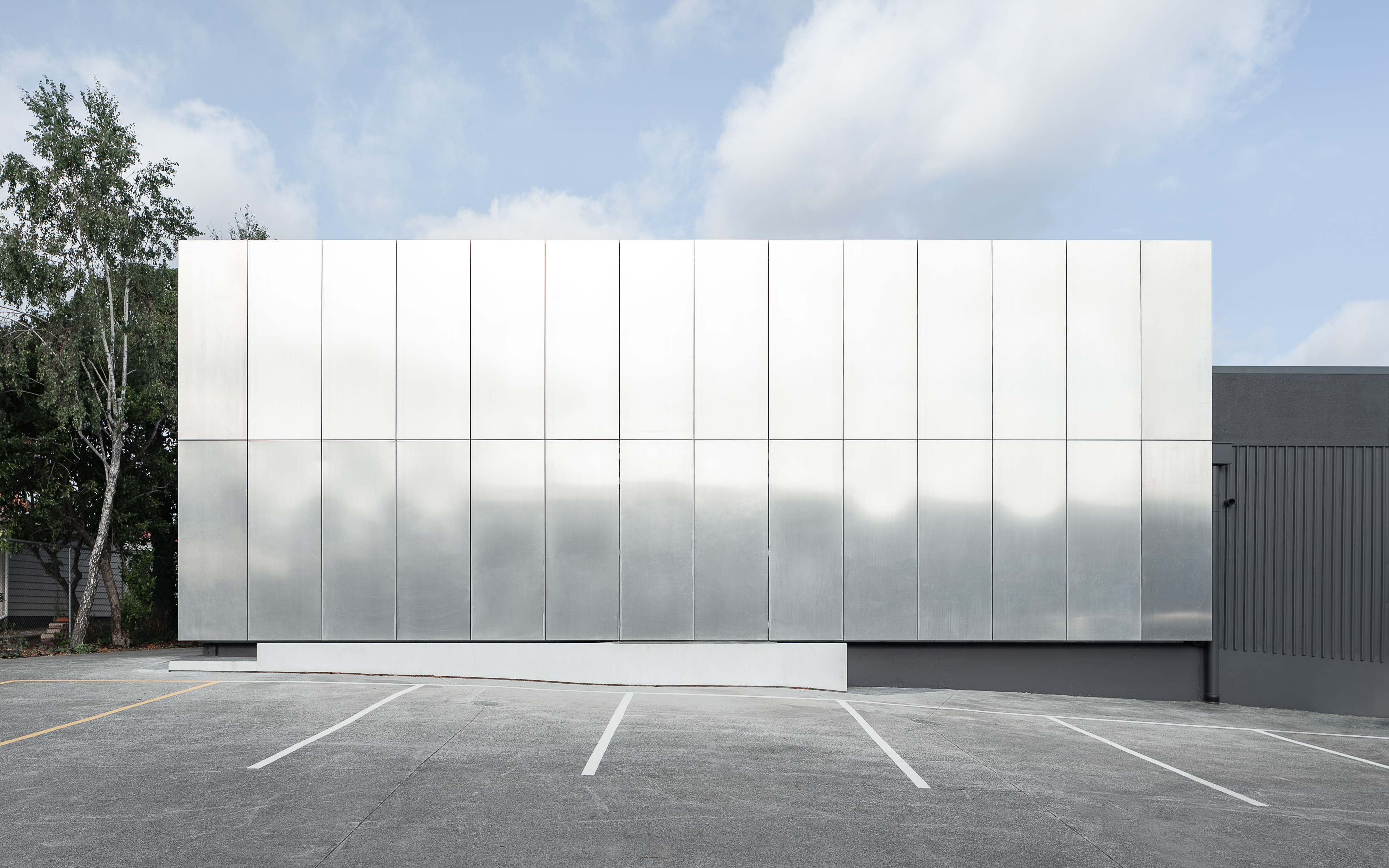
Michelle Weir - Photography
When we featured them back in 2001, Fearon Hay had been running for just three years. Set up by Tim Hay and Jeff Fearon, the studio started out in Auckland, although it now has an outpost in Los Angeles. We were drawn by their exquisite residential architecture, which more often than not was paired with the equally beautiful New Zealand landscape, creating far flung retreats that tempted in every way.
This recent project, Fabric Warehouse 2.0, reflects the practice's approach to commercial projects. These have often required redevelopment and re-use, integrating their refined modern approach within the context of an existing storage warehouse. Located in downtown Auckland, the project creates two clear spaces – office and warehouse – with bold, installation-like connections, like the metal-wrapped internal stair and balustrade.
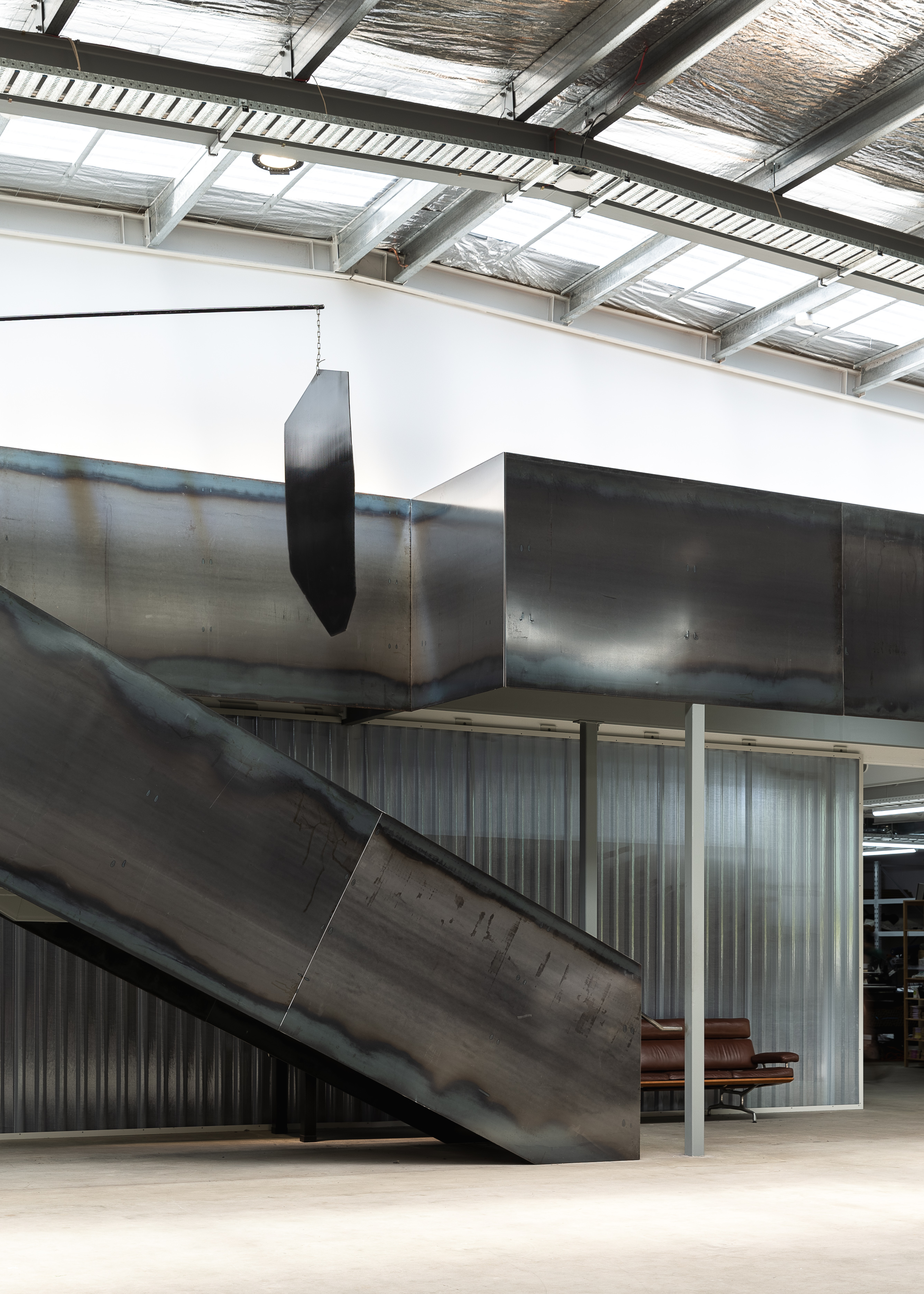
The architects describe the exterior as deliberately mysterious – it's more Donald Judd than big box store. That artistic focus extends to the client's collection of art and objects, which are scattered throughout the space, alongside internal courtyards for work and meetings.
The entire building is also designed to be self-sufficient, with the ability to harvest rainwater and solar power – elements that Fearon Hay have explored with their more off-the-grid and out of the way private projects. As well NZ and the US, the practice has also worked on hospitality projects in China and Sri Lanka and won numerous awards, including for the vineyard building at the Brancott Estate on the South Island.
MORE FROM WALLPAPER* ARCHITECTS DIRECTORY 2020
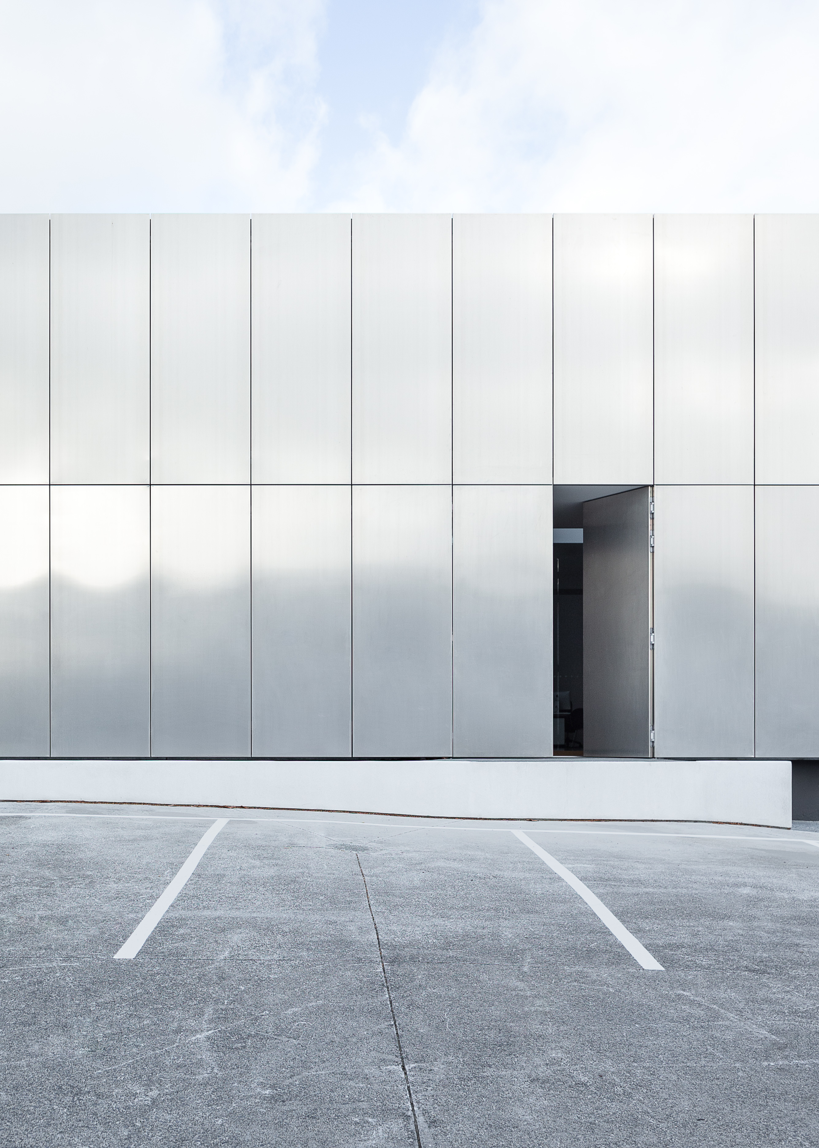
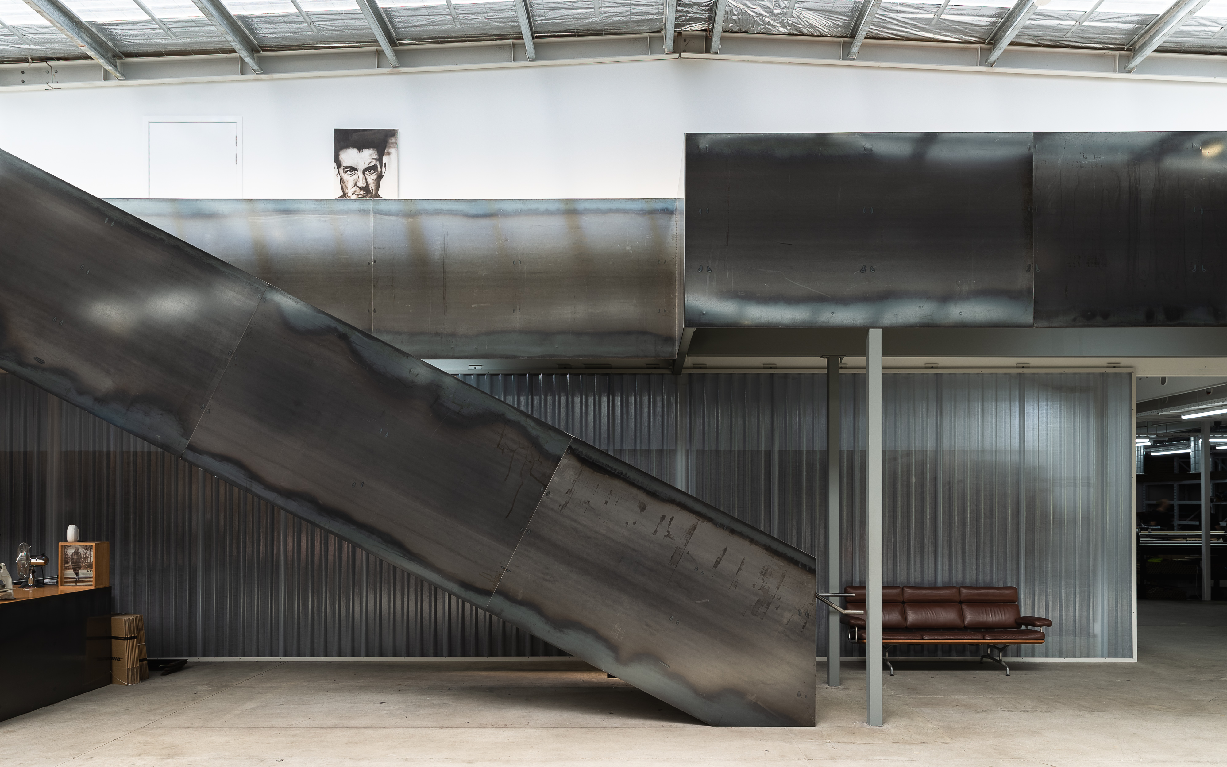
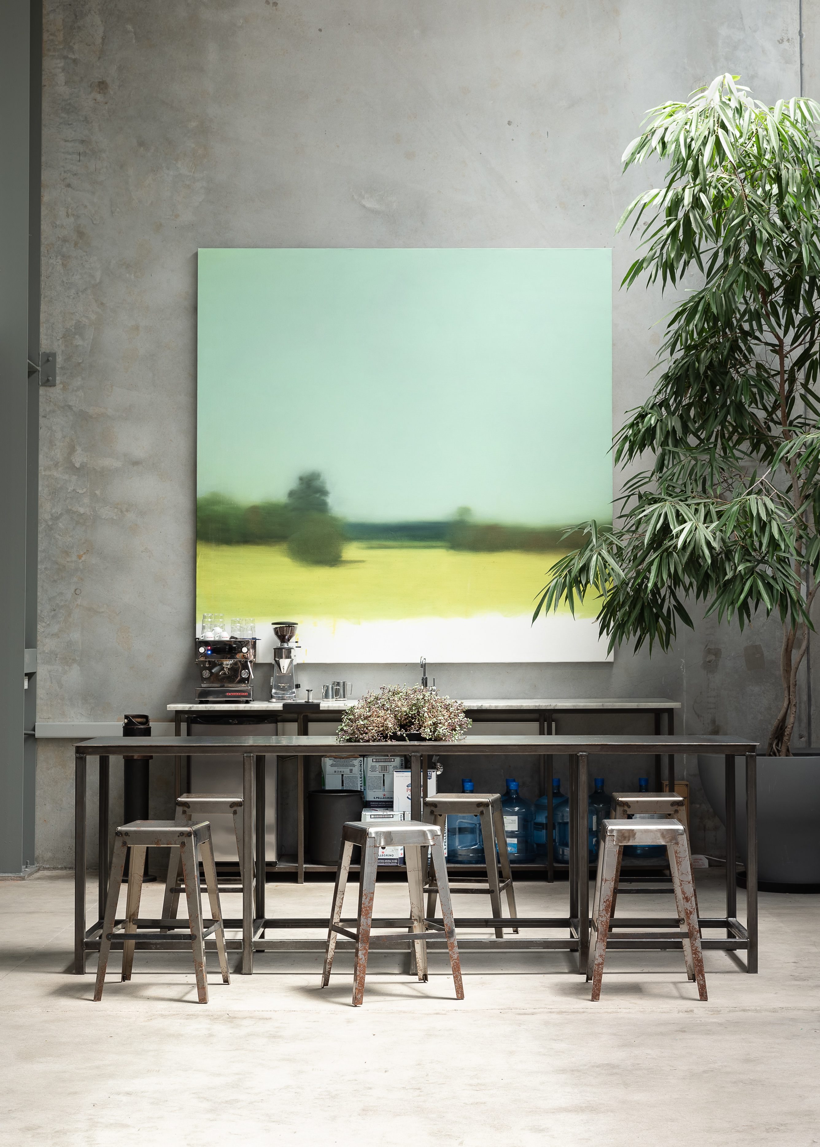
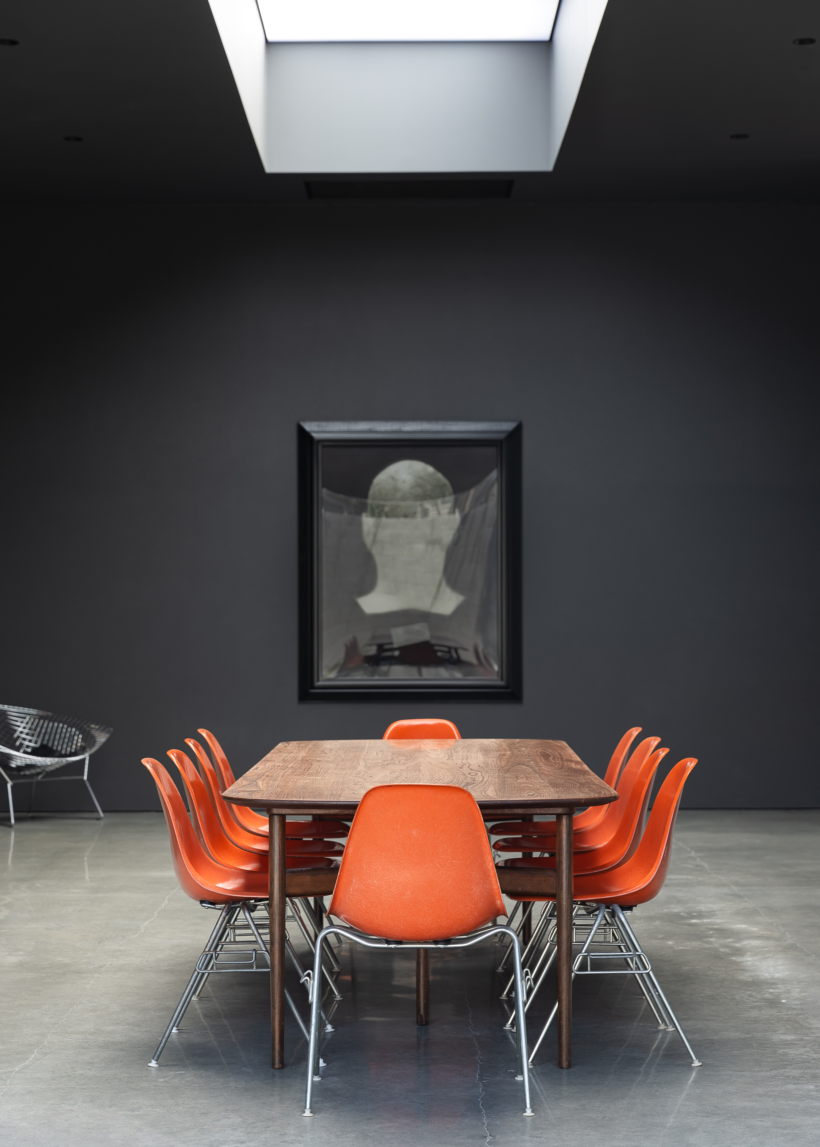
INFORMATION
fearonhay.com
Wallpaper* Newsletter
Receive our daily digest of inspiration, escapism and design stories from around the world direct to your inbox.
Jonathan Bell has written for Wallpaper* magazine since 1999, covering everything from architecture and transport design to books, tech and graphic design. He is now the magazine’s Transport and Technology Editor. Jonathan has written and edited 15 books, including Concept Car Design, 21st Century House, and The New Modern House. He is also the host of Wallpaper’s first podcast.
-
 ‘Independence, community, legacy’: inside a new book documenting the history of cult British streetwear label Aries
‘Independence, community, legacy’: inside a new book documenting the history of cult British streetwear label AriesRizzoli’s ‘Aries Arise Archive’ documents the last ten years of the ‘independent, rebellious’ London-based label. Founder Sofia Prantera tells Wallpaper* the story behind the project
By Jack Moss
-
 Head out to new frontiers in the pocket-sized Project Safari off-road supercar
Head out to new frontiers in the pocket-sized Project Safari off-road supercarProject Safari is the first venture from Get Lost Automotive and represents a radical reworking of the original 1990s-era Lotus Elise
By Jonathan Bell
-
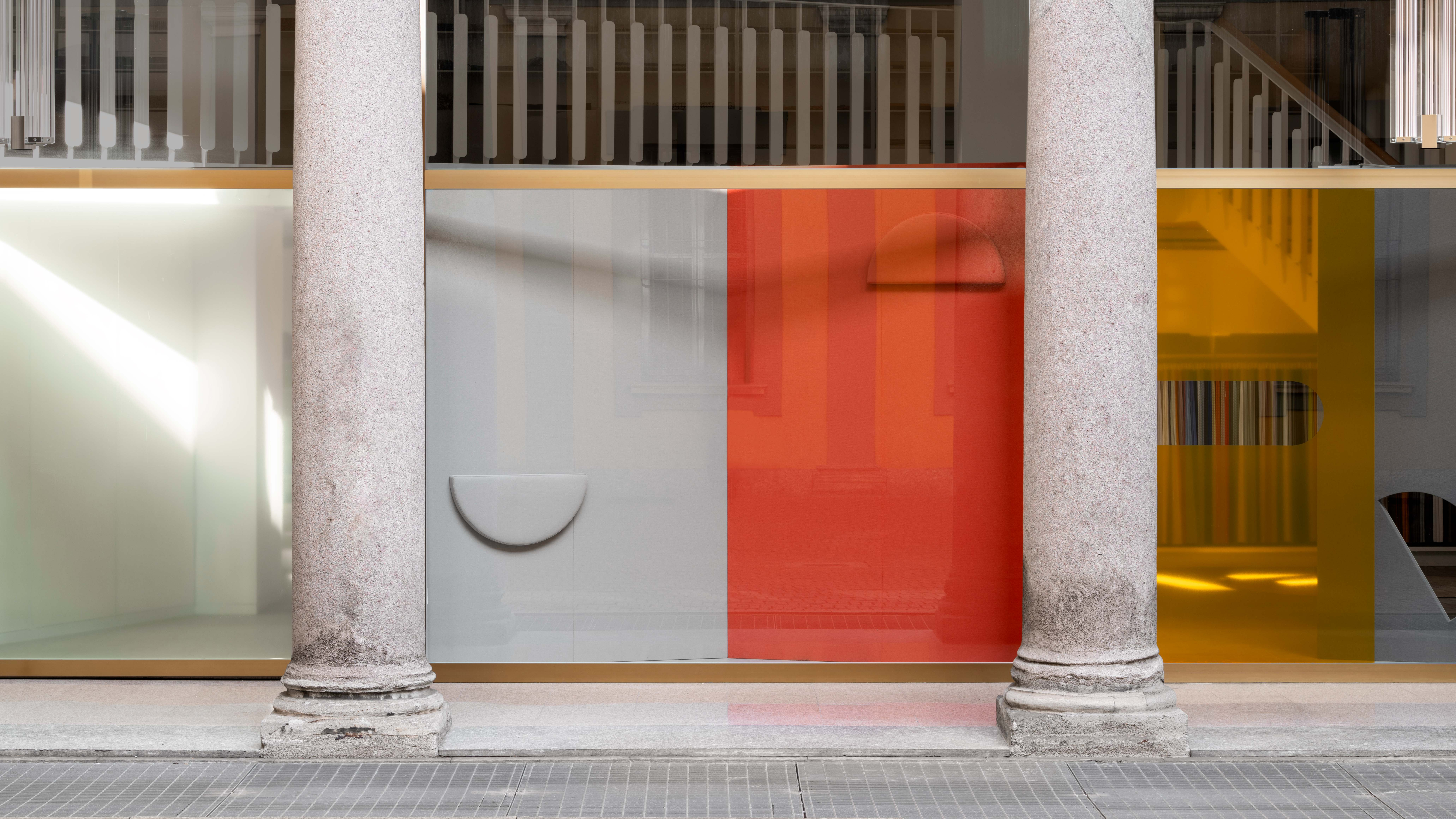 Kapwani Kiwanga transforms Kvadrat’s Milan showroom with a prismatic textile made from ocean waste
Kapwani Kiwanga transforms Kvadrat’s Milan showroom with a prismatic textile made from ocean wasteThe Canada-born artist draws on iridescence in nature to create a dual-toned textile made from ocean-bound plastic
By Ali Morris
-
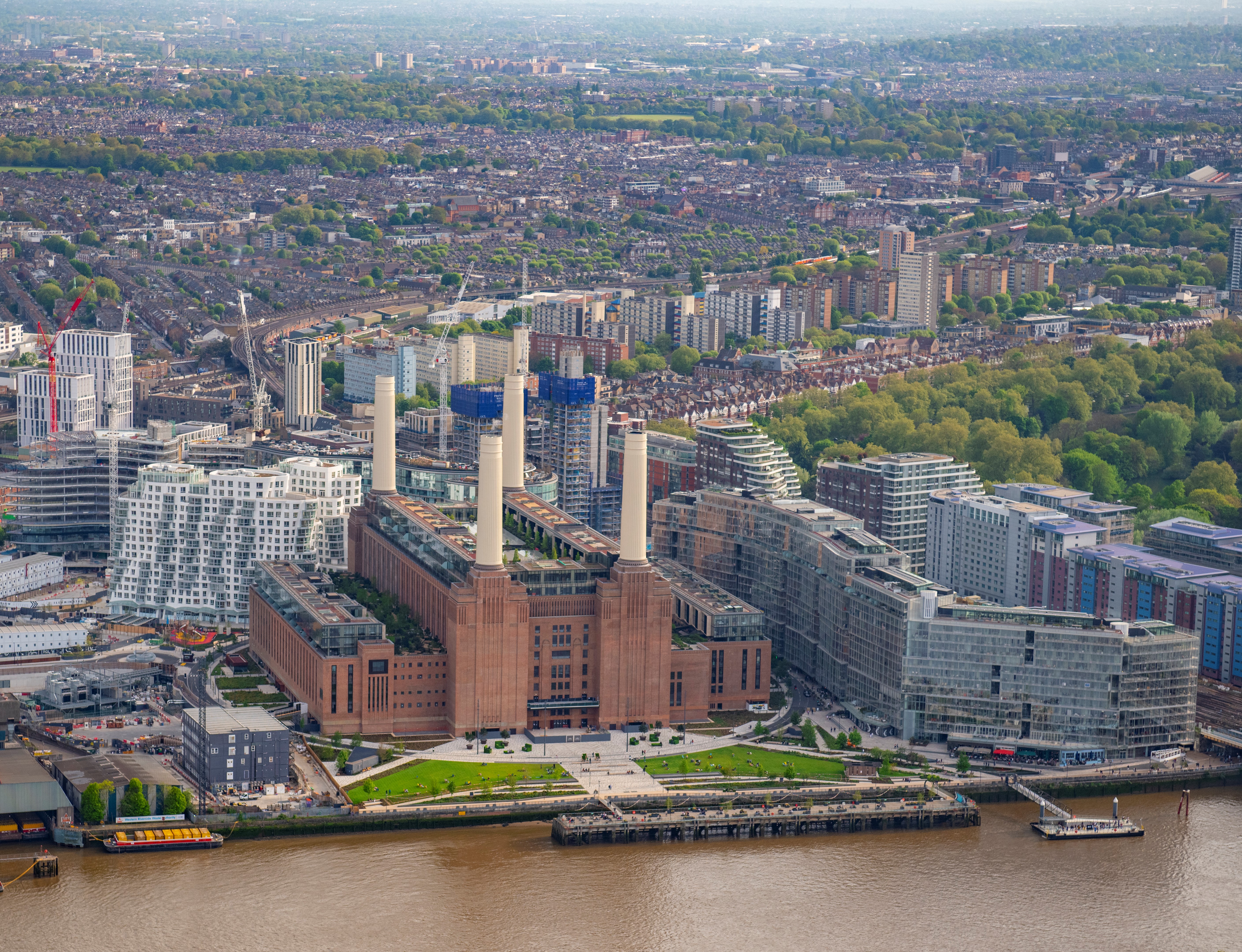 Battersea Power Station redesign heralds new era for London landmark
Battersea Power Station redesign heralds new era for London landmarkWe tour the freshly redesigned Battersea Power Station, a legendary piece of London architecture and its growing, new urban hub
By Ellie Stathaki
-
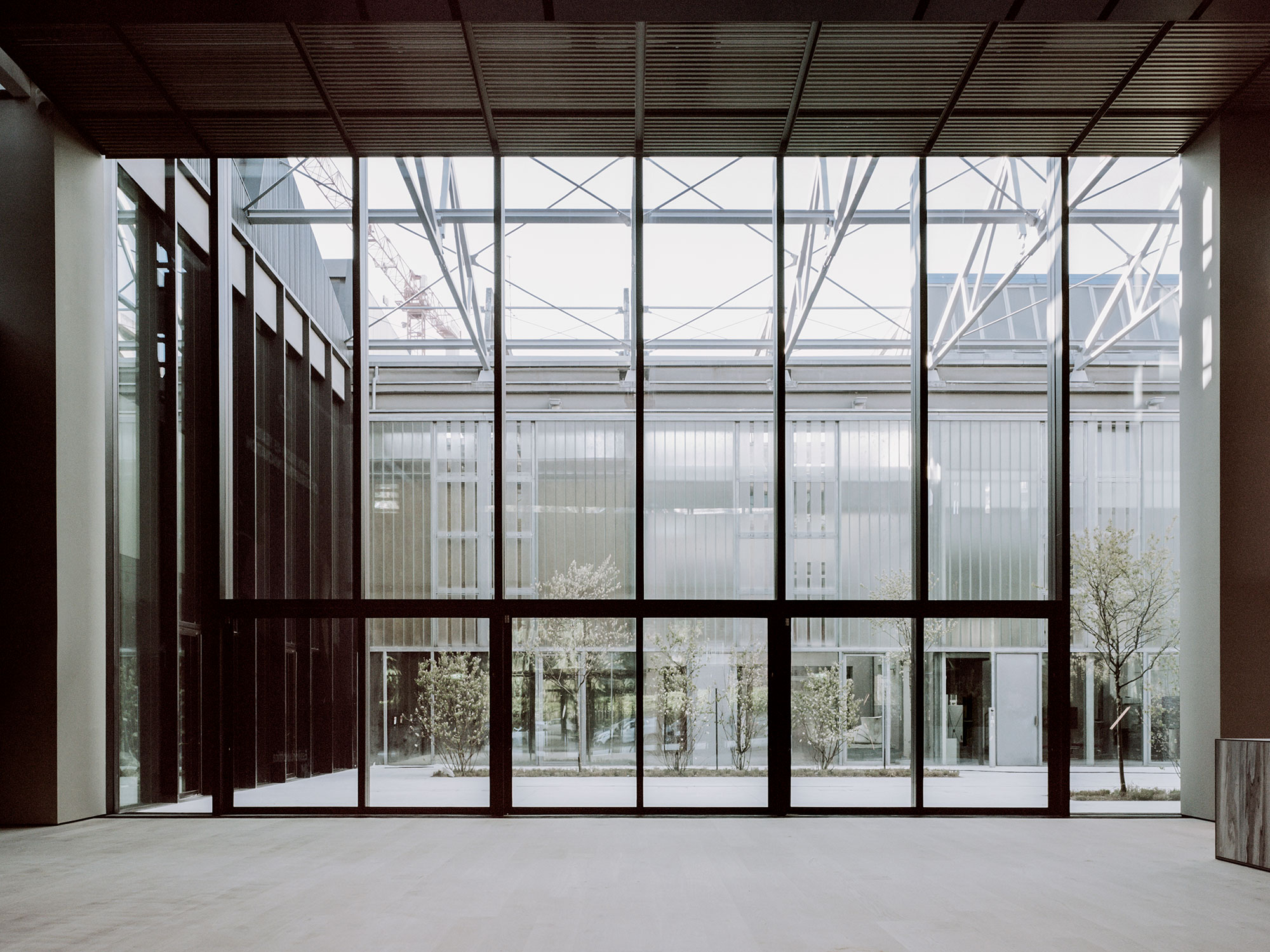 Minimalism and transparency rule at Luxottica’s Digital Factory in Milan
Minimalism and transparency rule at Luxottica’s Digital Factory in MilanLuxottica's Digital Factory by Milan-based architects Park Associati is the latest addition to the city's via Tortona neighbourhood
By Ellie Stathaki
-
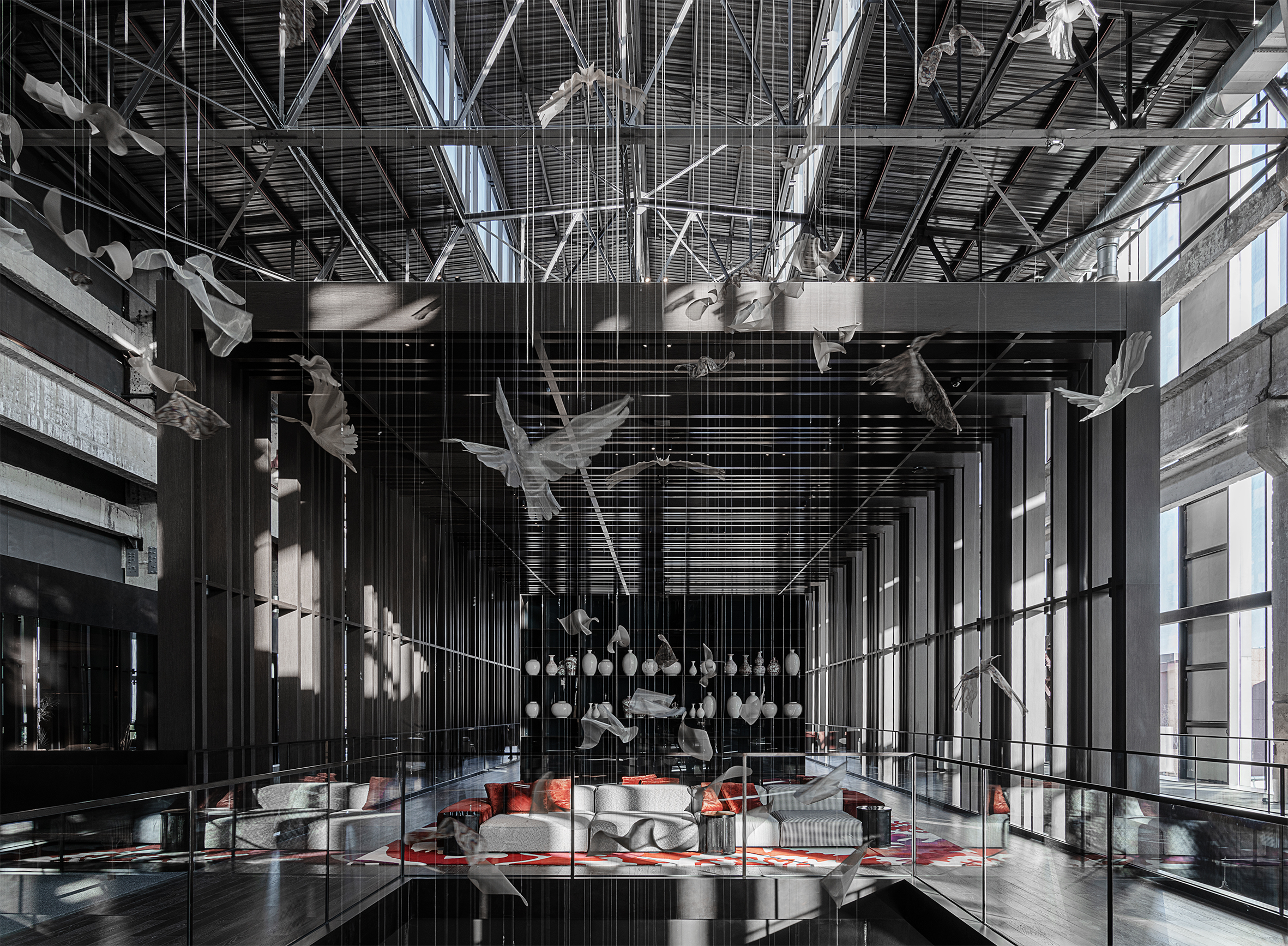 Shangri-La Shougang Park: industrial building turned fantastical hotel
Shangri-La Shougang Park: industrial building turned fantastical hotelLissoni & Partners has designed Shangri-La Shougang Park, a new hotel in Beijing that reimagines industrial architecture for the hospitality world
By Nasra Abdullahi
-
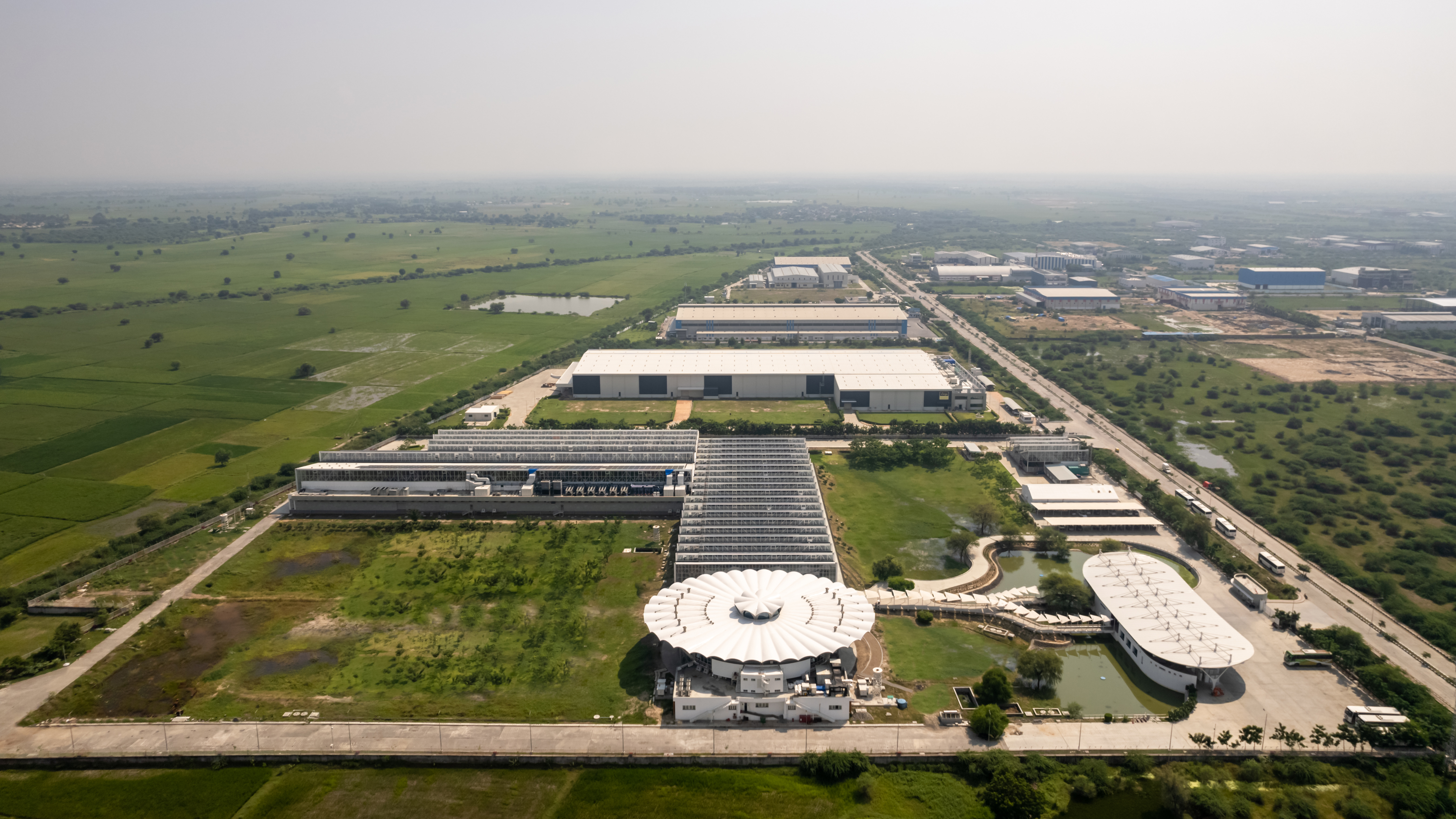 Studio Saar’s modern industrial facility in India reimagines factory architecture
Studio Saar’s modern industrial facility in India reimagines factory architectureThe new Secure factory in Sanand by Studio Saar brings industrial architecture to the 21st century
By Ellie Stathaki
-
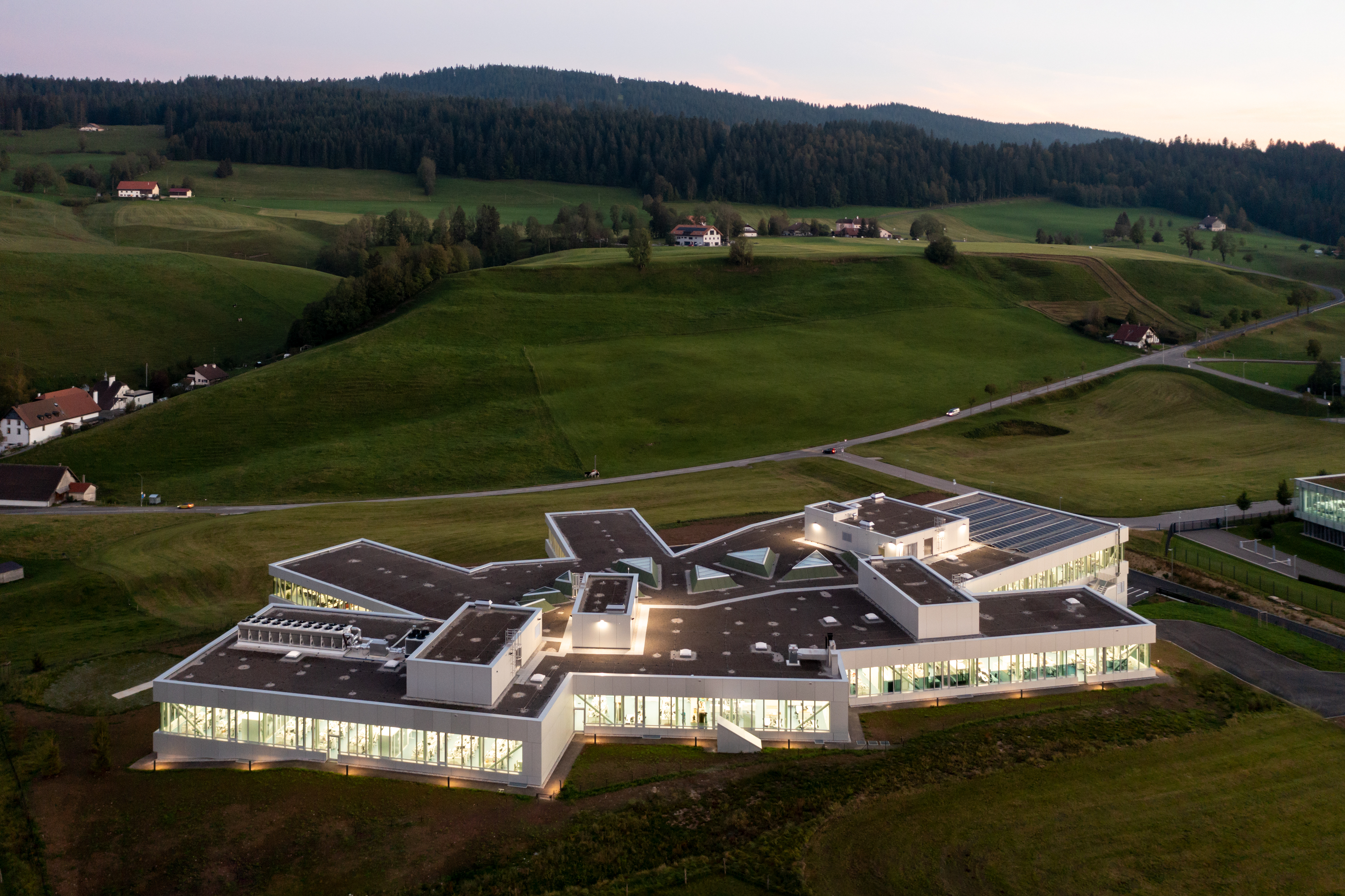 Audemars Piguet factory completes in the Jura mountains
Audemars Piguet factory completes in the Jura mountainsKuník de Morsier architects is behind the brand new addition to the Audemars Piguet headquarters complex in Switzerland, the Manufacture des Saignoles
By Ellie Stathaki
-
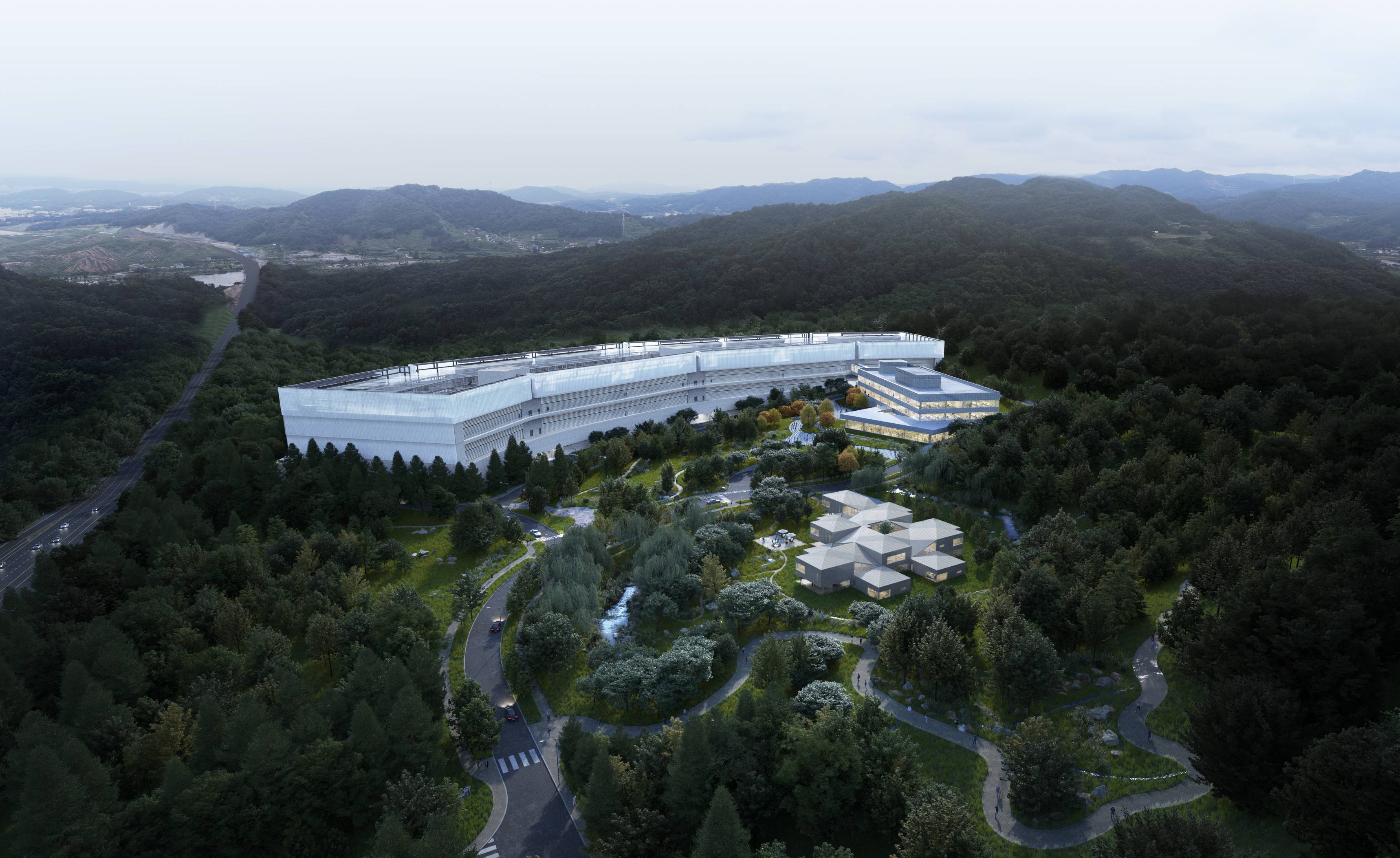 Data centre architecture and innovation explored in London exhibition
Data centre architecture and innovation explored in London exhibition‘Power House: the architecture of data centres’ is a new London exhibition exploring the design of these often overlooked, but increasingly commonplace infrastructure buildings
By Jonathan Bell
-
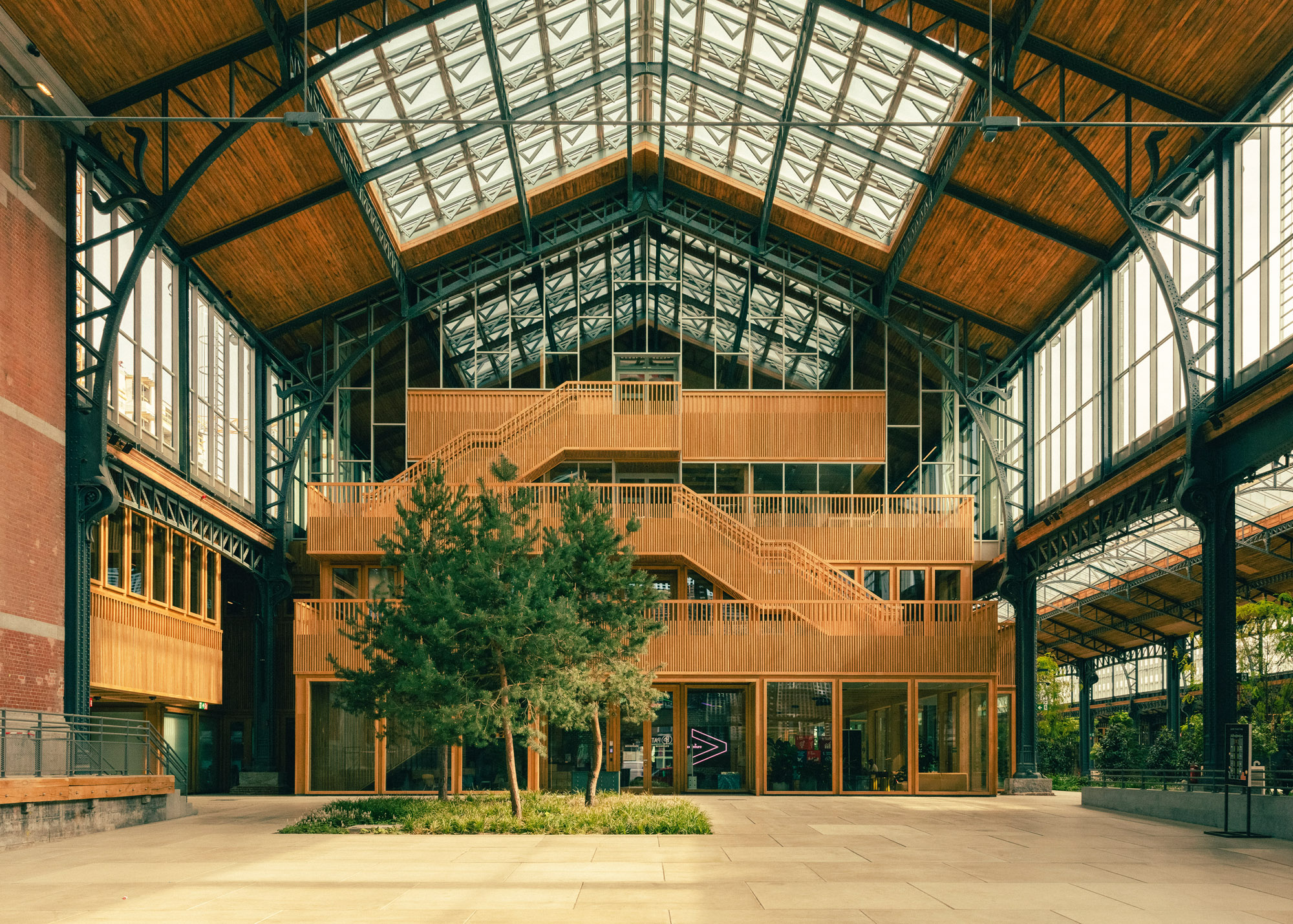 Tour & Taxis’ sustainable reimagining in Brussels
Tour & Taxis’ sustainable reimagining in BrusselsTour & Taxis, a former mail facility in Brussels, is reimagined as an eco-led, mixed-use quarter by Belgian developer Extensa and an array of leading architects
By Ewa Effiom
-
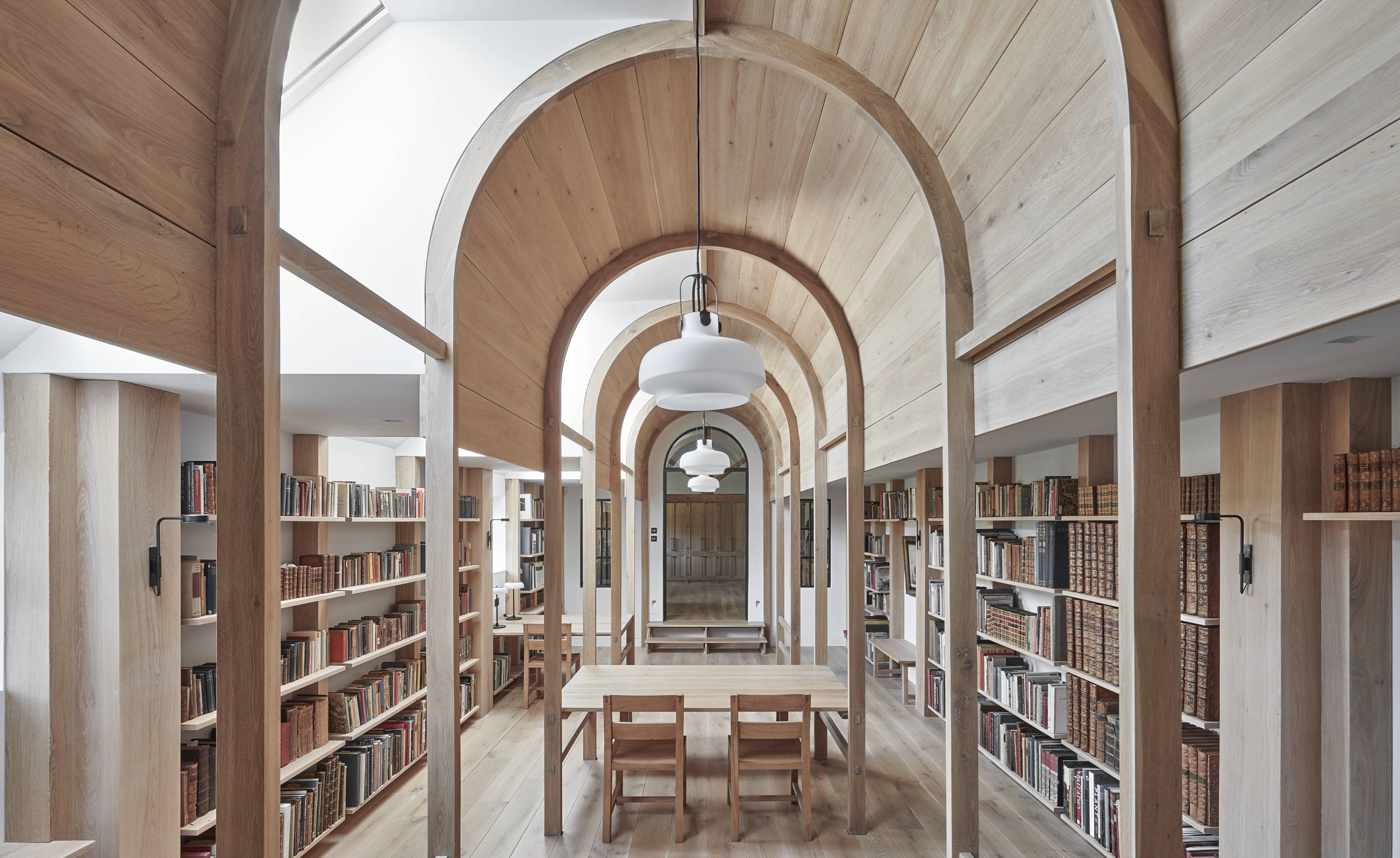 Aidan Crawshaw transforms cowshed into modern library
Aidan Crawshaw transforms cowshed into modern libraryA cowshed and farm storage building has been transformed into a modern library for a private book collection in Dorset, courtesy of Crawshaw Architects
By Jonathan Bell