Architects Directory Alumni: Island Rest by Strom Architects
The Wallpaper* Architects Directory has turned 20. Conceived in 2000 as our index of emerging architectural talent, this annual listing of promising practices, has, over the years, spanned styles and continents; yet always championing the best and most exciting young studios and showcasing inspiring work with an emphasis on the residential realm. To mark the occasion, this summer, we will be looking back at some of our over-500 alumni, to catch up about life and work since their participation and exclusively launch some of their latest completions. Island Rest is a contemporary, low, modernist-inspired, black timber-clad family holiday home on the Isle of Wight, courtesy of 2012 Wallpaper* Architects Directory alumnus Magnus Strom.
Hufton + Crow - Photography
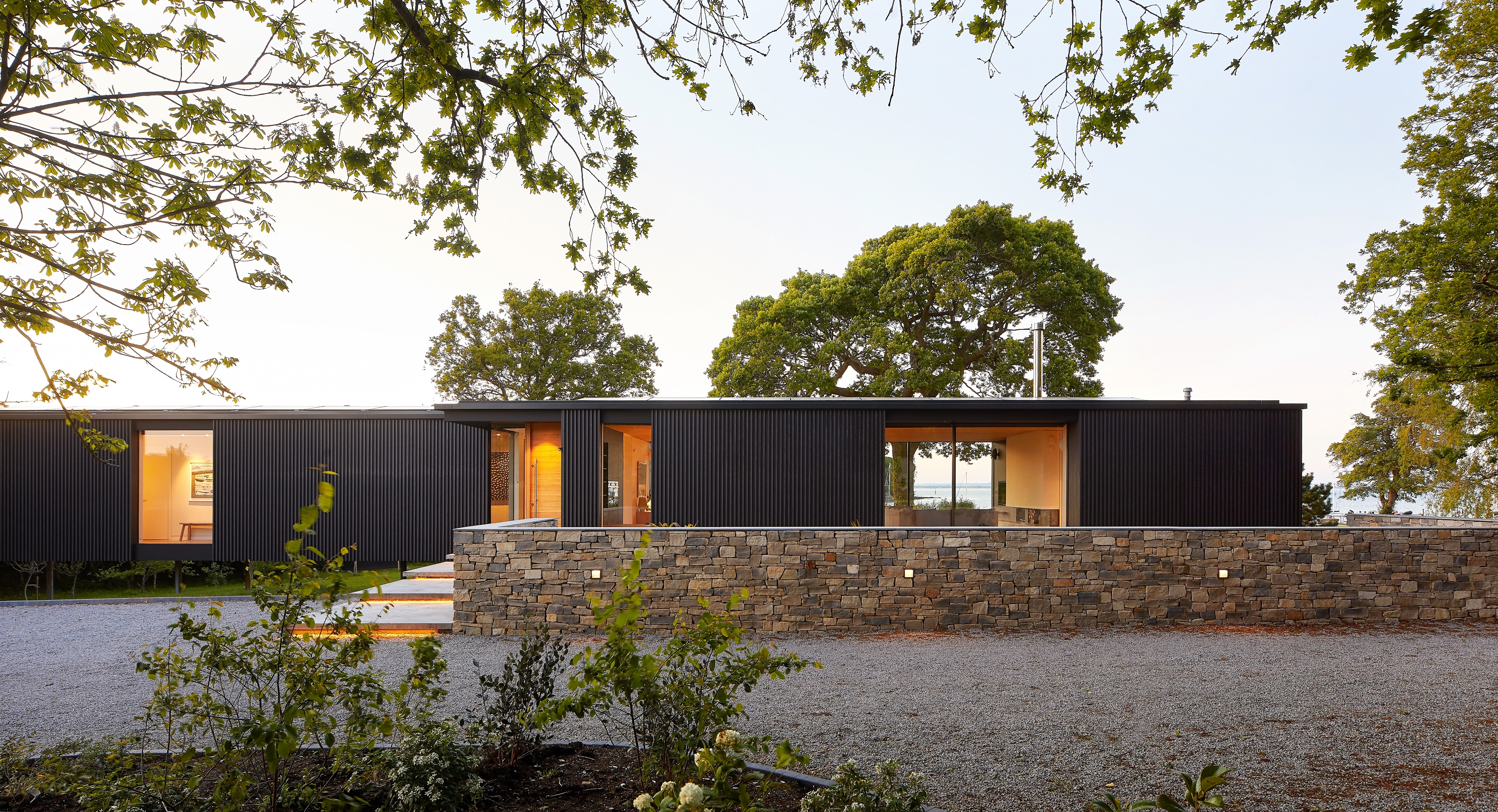
Since Swedish-born UK-based architect Magnus Ström set up his eponymous firm in 2010, his client-base and portfolio has been steadily expanding yet the ethos at the heart of his practice remains the same. In 2012, when Wallpaper first highlighted his practice in the Architect’s Directory, he explained, ‘the client and the site or environment inspire our designs and how we create spaces. We seek a holistic and tectonic approach.'
This approach is evident in the firm’s latest project – a holiday home set on the waterfront on the Isle of Wight. Overlooking a creek with views of the Solent beyond, Island Rest is a secluded and understated retreat with direct access to the water.
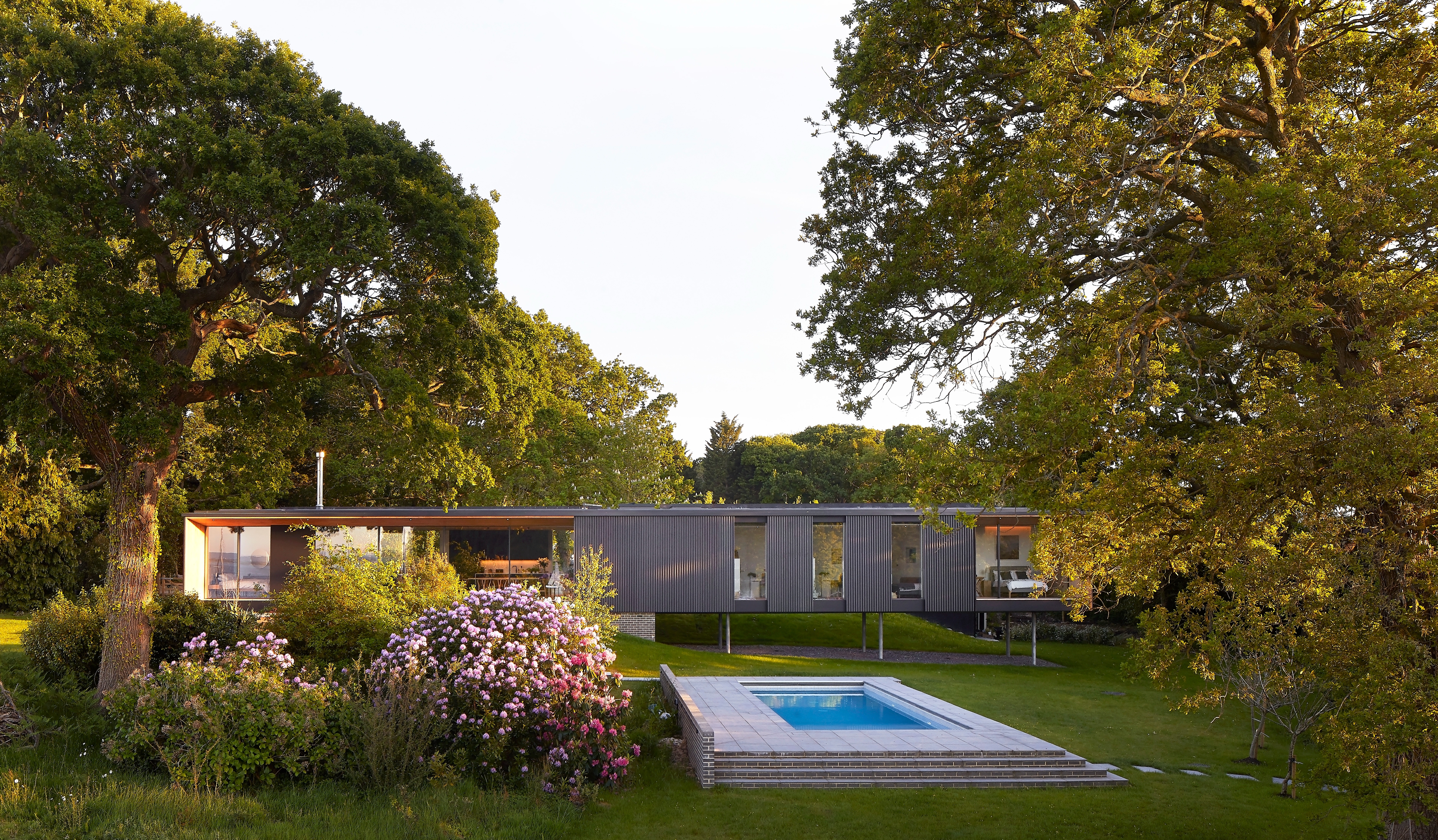
The building, Ström says, was designed so that it almost disappears into the tree-dotted landscape thanks to its low, linear profile and larch timber cladding. The plan is divided into two parts – a generous oak-wrapped living area and master bedroom on one side, and a bedroom ‘wing’ on the other, which is cantilevered above a flood plain. The home is carefully orientated to the north so as to frame the spectacular sea view through generous sections of full-height glazing. Sloping overhangs open the house up to the sky and bring in as much light as possible to the north, while a sheltered, south-facing courtyard at the back of the house provides a spot for outdoor dining.
‘When you set up a practice, you start off really ambitious but also quite naive; you learn a lot along the way,' says Strom, reflecting on the last ten years and his firm’s growing portfolio of simple but show-stopping residential properties.
‘After a while, everything settles down a bit and who you are and what you do well begins to crystalise. For us, we realised that what we did really well was one-off houses and in the last few years that’s become who we are. Being niche has worked out really well for us.'
As a result Ström Architects has received recognition in the form of multiple award nominations and wins. In particular the firm’s project, The Quest, was shortlisted for RIBA's House of the Year in 2017 and won five other awards including The Sunday Times British Homes Awards. Currently, the 8-strong team is flat out working on houses in Barcelona, New Zealand, the USA and Sweden.
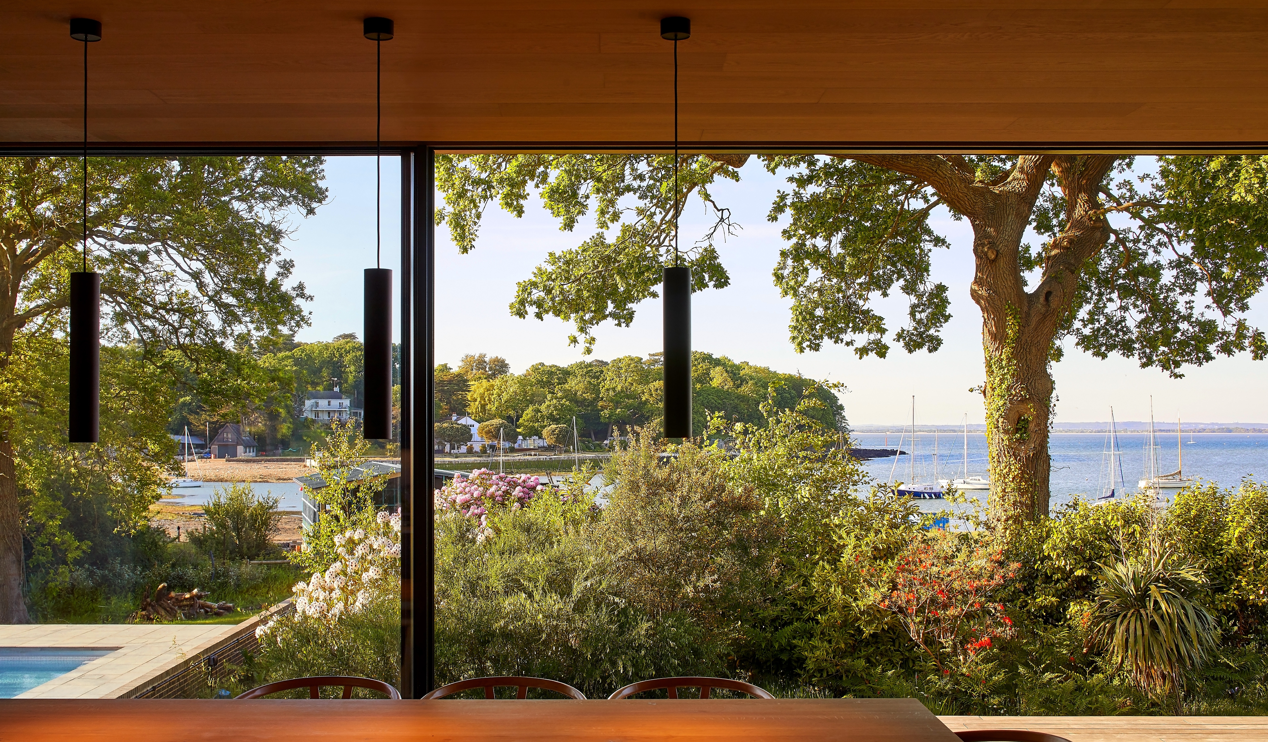
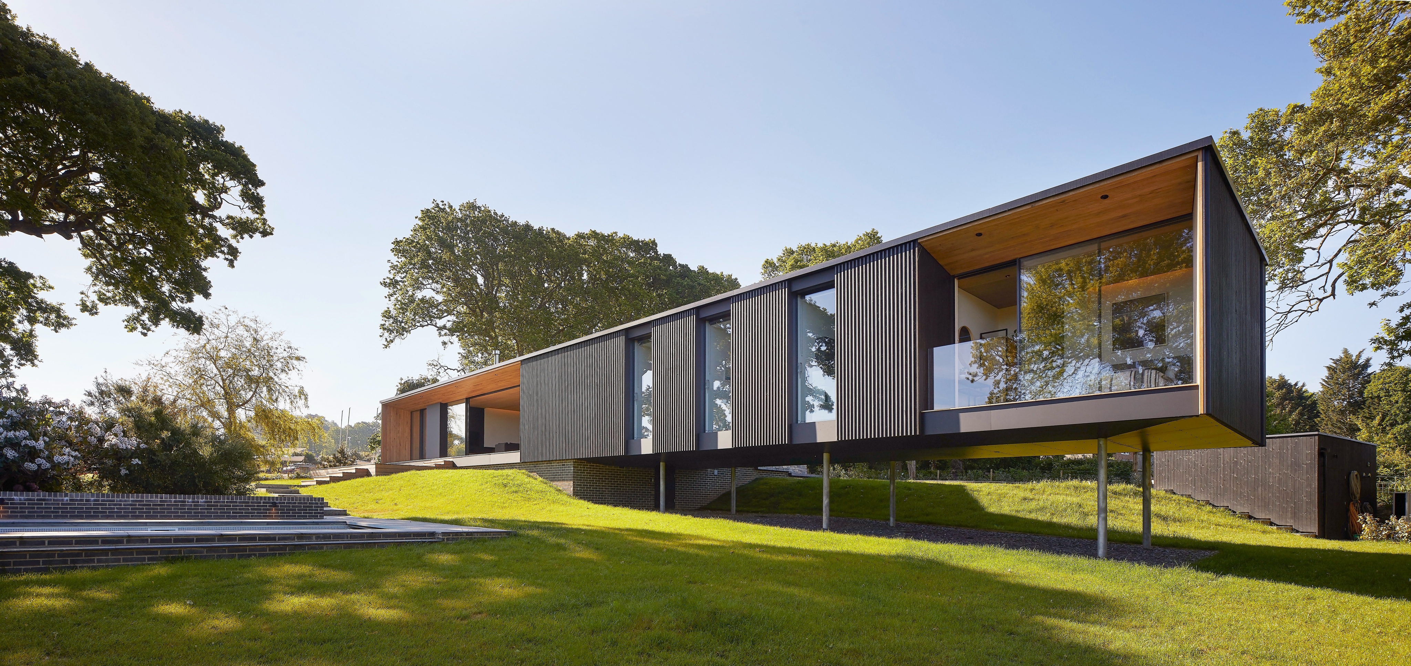
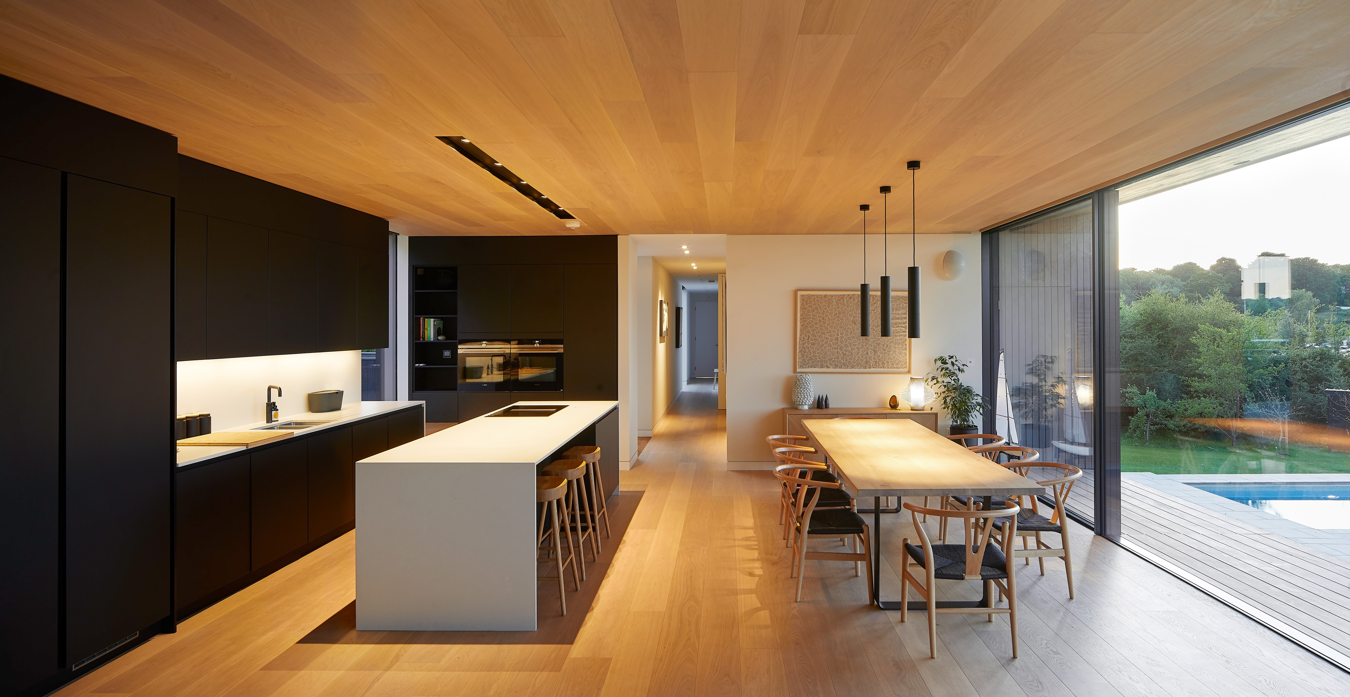
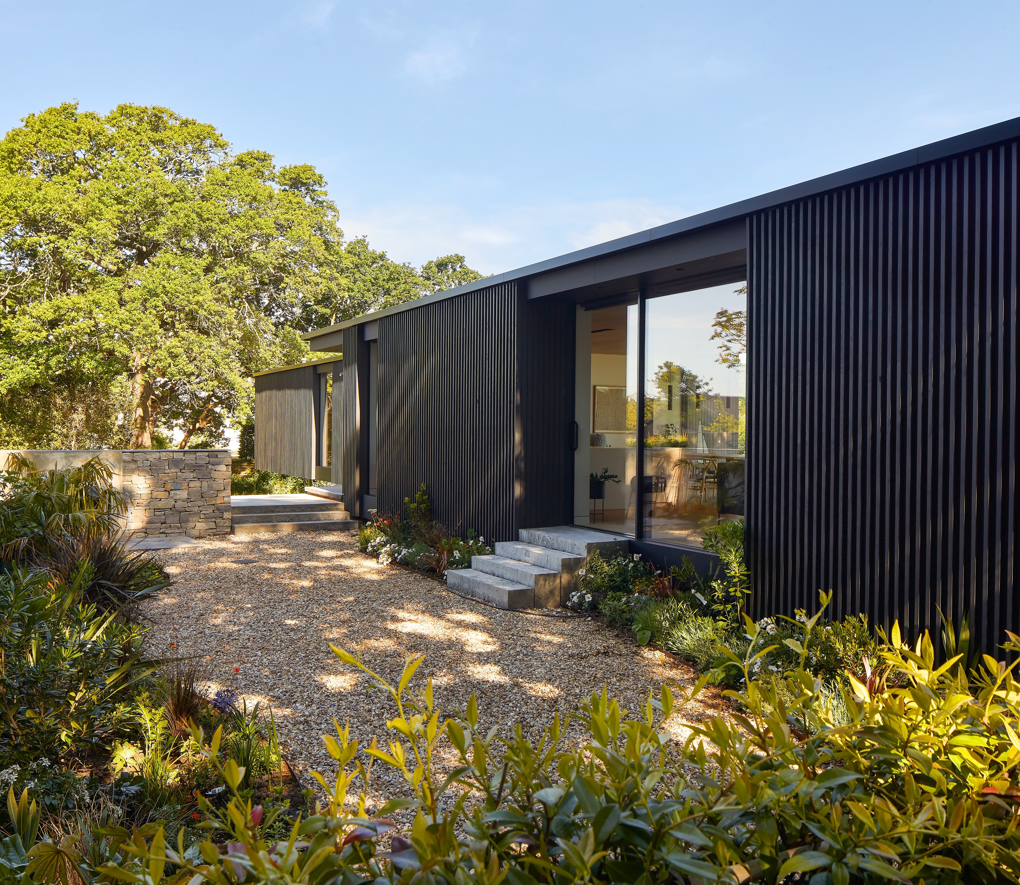
MORE FROM WALLPAPER* ARCHITECTS DIRECTORY 2020
INFORMATION
stromarchitects.com
Receive our daily digest of inspiration, escapism and design stories from around the world direct to your inbox.
Ali Morris is a UK-based editor, writer and creative consultant specialising in design, interiors and architecture. In her 16 years as a design writer, Ali has travelled the world, crafting articles about creative projects, products, places and people for titles such as Dezeen, Wallpaper* and Kinfolk.
-
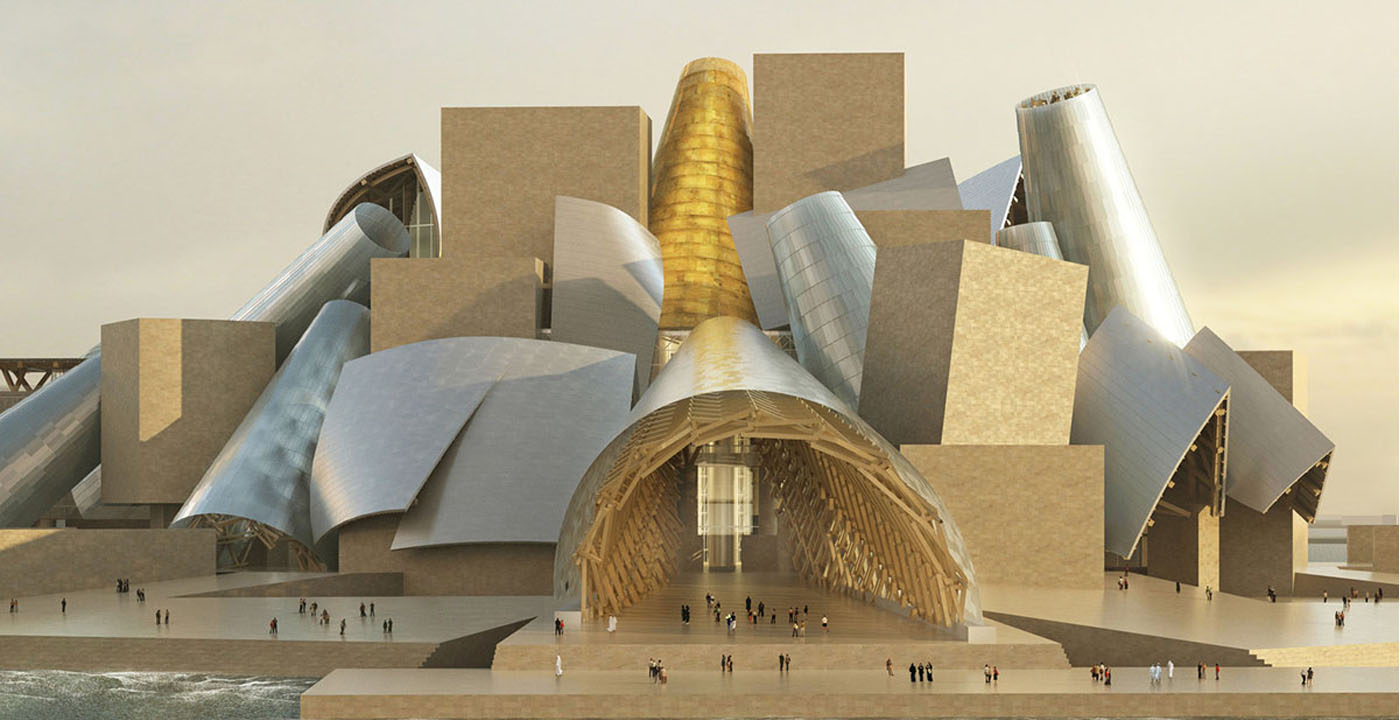 These are the 8 hotly-awaited art openings we are most looking forward to in 2026
These are the 8 hotly-awaited art openings we are most looking forward to in 2026With major new institutions gearing up to open their doors, it is set to be a major year in the art world. Here is what to look out for
-
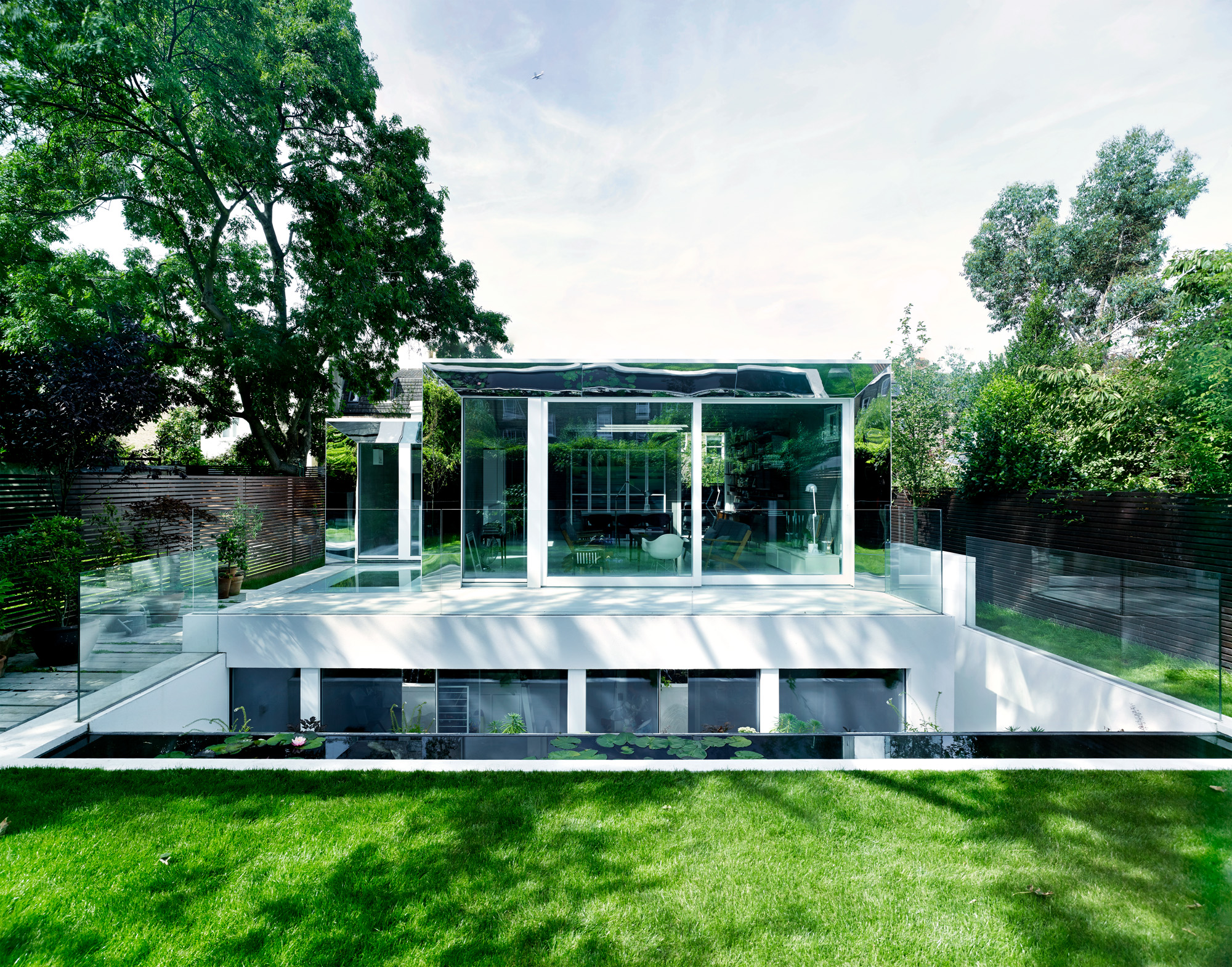 This modern Clapham house is nestled indulgently into its garden
This modern Clapham house is nestled indulgently into its gardenA Clapham house keeps a low profile in South London, at once merging with its environment and making a bold, modern statement; we revisit a story from the Wallpaper* archives
-
 The new Tudor Ranger watches master perfectly executed simplicity
The new Tudor Ranger watches master perfectly executed simplicityThe Tudor Ranger watches look back to the 1960s for a clean and legible design
-
 Step inside this perfectly pitched stone cottage in the Scottish Highlands
Step inside this perfectly pitched stone cottage in the Scottish HighlandsA stone cottage transformed by award-winning Glasgow-based practice Loader Monteith reimagines an old dwelling near Inverness into a cosy contemporary home
-
 This curved brick home by Flawk blends quiet sophistication and playful details
This curved brick home by Flawk blends quiet sophistication and playful detailsDistilling developer Flawk’s belief that architecture can be joyful, precise and human, Runda brings a curving, sculptural form to a quiet corner of north London
-
 A compact Scottish home is a 'sunny place,' nestled into its thriving orchard setting
A compact Scottish home is a 'sunny place,' nestled into its thriving orchard settingGrianan (Gaelic for 'sunny place') is a single-storey Scottish home by Cameron Webster Architects set in rural Stirlingshire
-
 Porthmadog House mines the rich seam of Wales’ industrial past at the Dwyryd estuary
Porthmadog House mines the rich seam of Wales’ industrial past at the Dwyryd estuaryStröm Architects’ Porthmadog House, a slate and Corten steel seaside retreat in north Wales, reinterprets the area’s mining and ironworking heritage
-
 Arbour House is a north London home that lies low but punches high
Arbour House is a north London home that lies low but punches highArbour House by Andrei Saltykov is a low-lying Crouch End home with a striking roof structure that sets it apart
-
 A former agricultural building is transformed into a minimal rural home by Bindloss Dawes
A former agricultural building is transformed into a minimal rural home by Bindloss DawesZero-carbon design meets adaptive re-use in the Tractor Shed, a stripped-back house in a country village by Somerset architects Bindloss Dawes
-
 RIBA House of the Year 2025 is a ‘rare mixture of sensitivity and boldness’
RIBA House of the Year 2025 is a ‘rare mixture of sensitivity and boldness’Topping the list of seven shortlisted homes, Izat Arundell’s Hebridean self-build – named Caochan na Creige – is announced as the RIBA House of the Year 2025
-
 In addition to brutalist buildings, Alison Smithson designed some of the most creative Christmas cards we've seen
In addition to brutalist buildings, Alison Smithson designed some of the most creative Christmas cards we've seenThe architect’s collection of season’s greetings is on show at the Roca London Gallery, just in time for the holidays