Architects Directory Alumni: Notary office by Govaert & Vanhoutte
The Wallpaper* Architects Directory has turned 20. Conceived in 2000 as our index of emerging architectural talent, this annual listing of promising practices, has, over the years, spanned styles and continents; yet always championing the best and most exciting young studios and showcasing inspiring work with an emphasis on the residential realm. To mark the occasion, this summer, we're looking back at some of our over-500 alumni, to catch up about life and work since their participation and exclusively launch some of their latest completions. This new office building in Belgium's Bruges is the work of 2007 Architects Directory alumnus Govaert & Vanhoutte, as well as a balanced, minimalist, glass and concrete composition of cool and warm, light and dark.
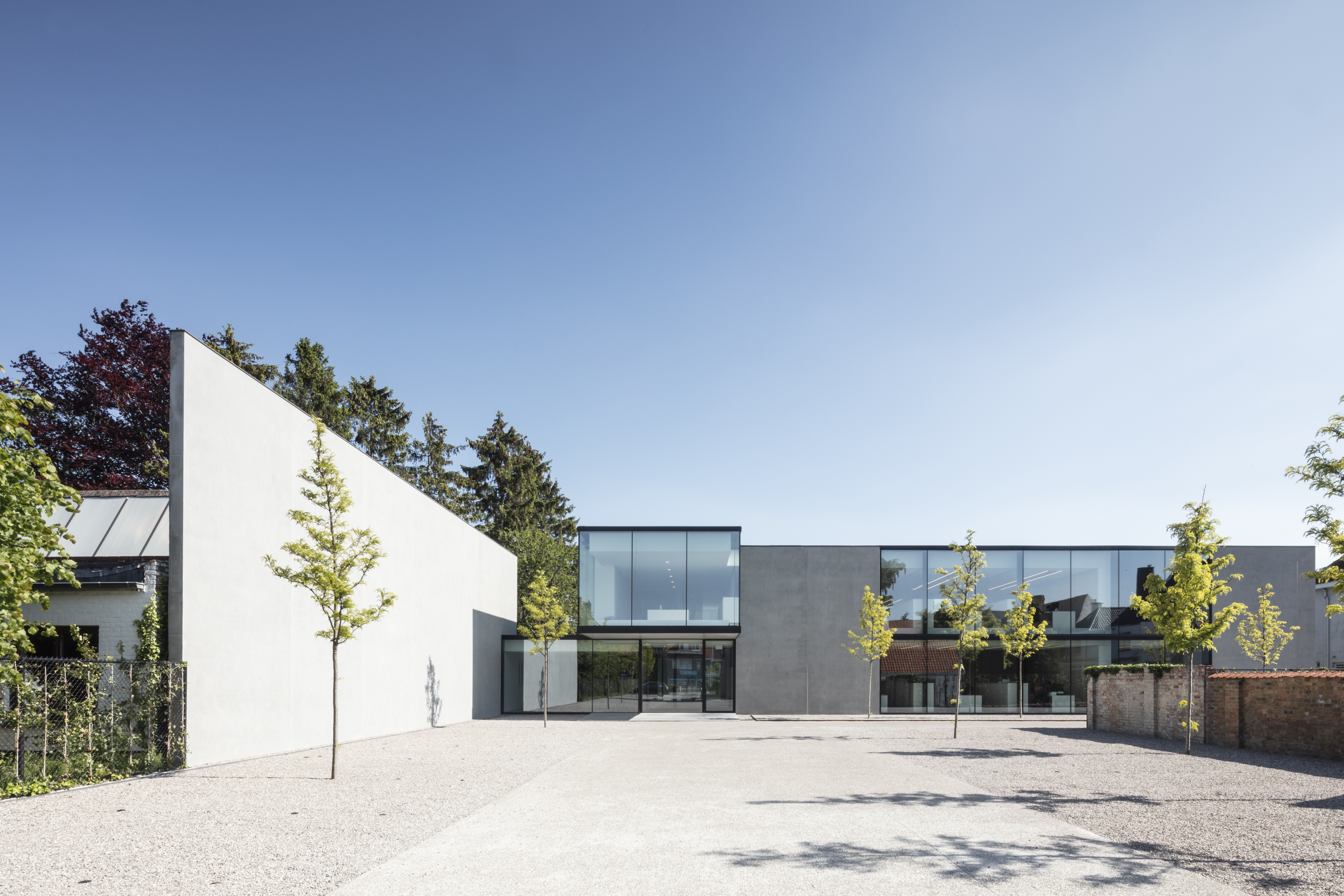
Tim van de Velde - Photography
Created more as a carefully composed campus, rather than a conventional office, this heaquarters for a notary business in Bruges is the work of local Belgian architecture firm Govaert & Vanhoutte. The studio featured in our Architects Directory as an emerging practice in 2007, yet in the last ten years the then-young studio grew in leaps and bounds to become the international, prolific outfit it is today.
‘What hasn't changed, is our philosophy,' explain founders Benny Govaert and Damiaan Vanhoutte. ‘We have always felt a correlation between the suprematist work of the Russian artist Malevich and our conceptual language. [...] By suprematism he meant the domination of the pure emotional experience in art, as opposed to the figurative. We also aim to attain this abstraction, this transcendence.'
This approach is evident in the Bruges notary headquarters. Centering their design on a few, key spaces – auditoriums, meeting rooms, closed and open office – the architects created a series of volumes linked by circulation spaces and dotted with courtyards. Large openings frame the outdoors in every single room, making users forget they are indeed indoors. Simple gestures produce a luxurious, yet down-to-earth overall feel.
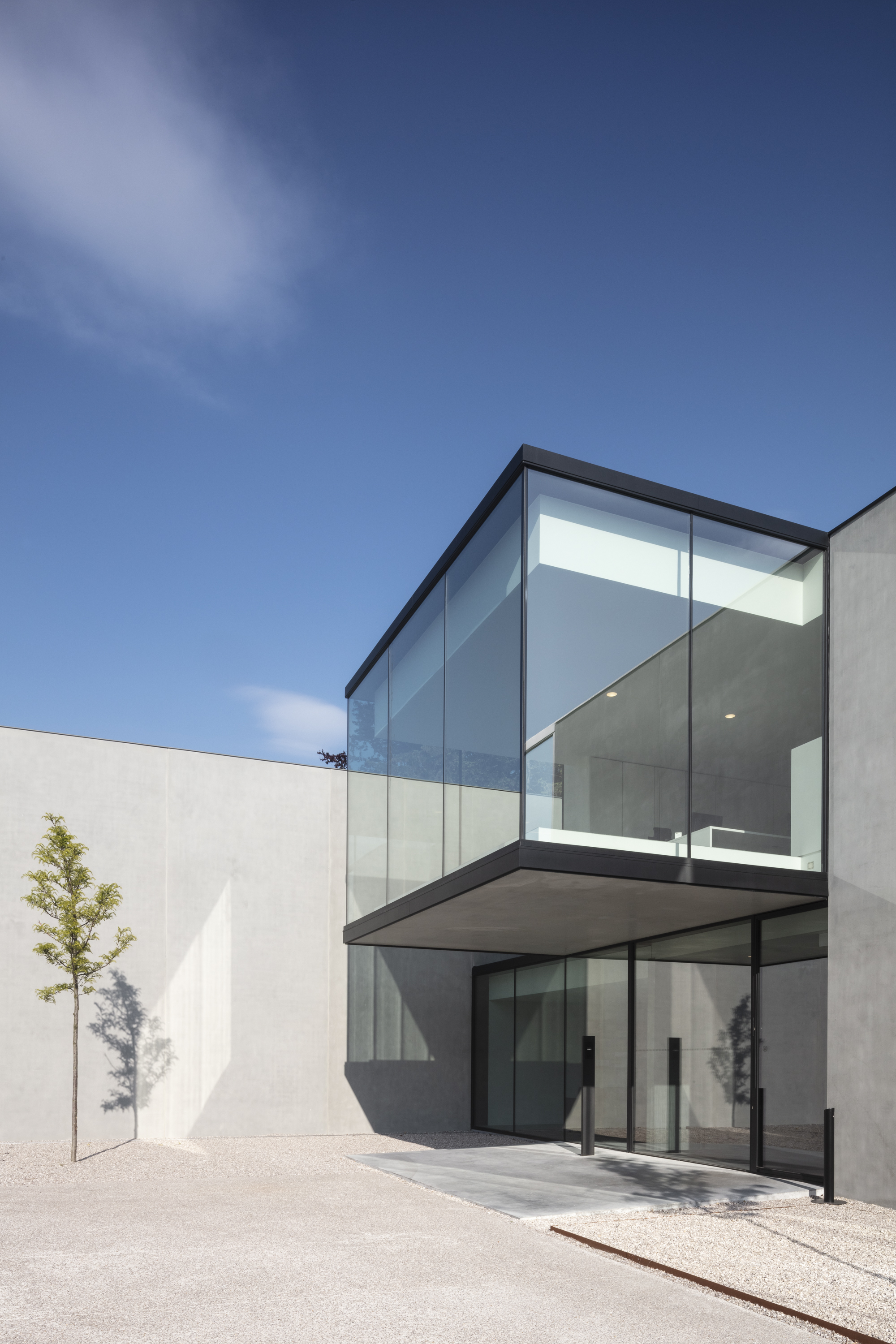
The whole is a minimalist composition in glass and grey concrete, put together by a geometric arrangement of clean, rectangular surfaces and low, horizontal lines and roofs. A sense of proportion and hints of nature through planting ensure the minimalist approach is infused with warmth and informed by the human scale.
Inside, the presence of wood, natural stone, carpet and white painted plaster creates playful contrasts between cool and warm, light and dark. Creating the right interior atmosphere to foster wellness and creativity was a key challenge for the architects - yet not the only one.
‘The final design was the result of a profound functional analysis of the office's inner workflow,' they say. ‘The business requires high levels of privacy, a flowing route for clientele circulation, as well as employee circulation, and so on, which made this design a tough nut to crack. The final design is the visual embodiment of this inner organization.'
MORE WALLPAPER* ARCHITECTS DIRECTORY 2020
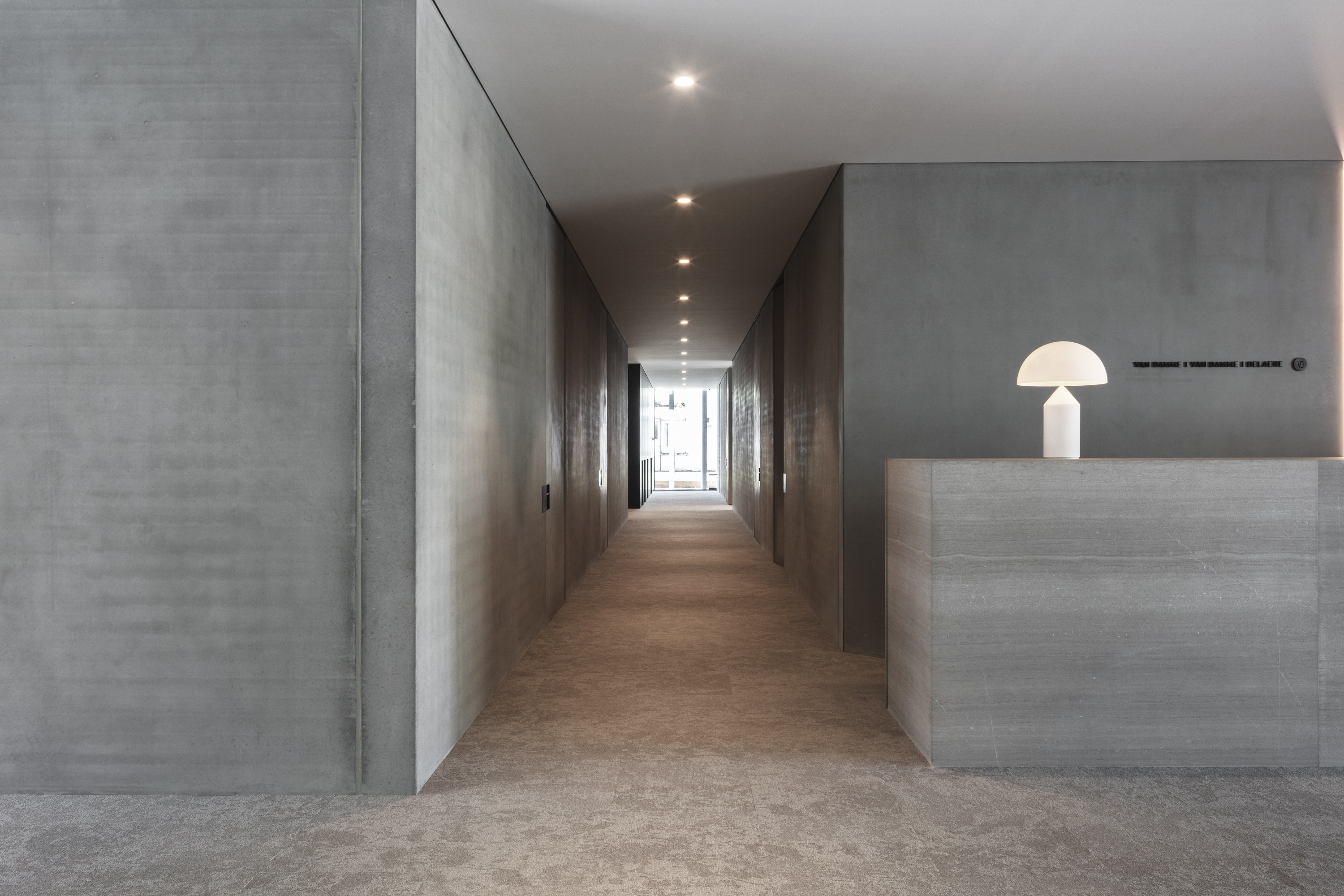
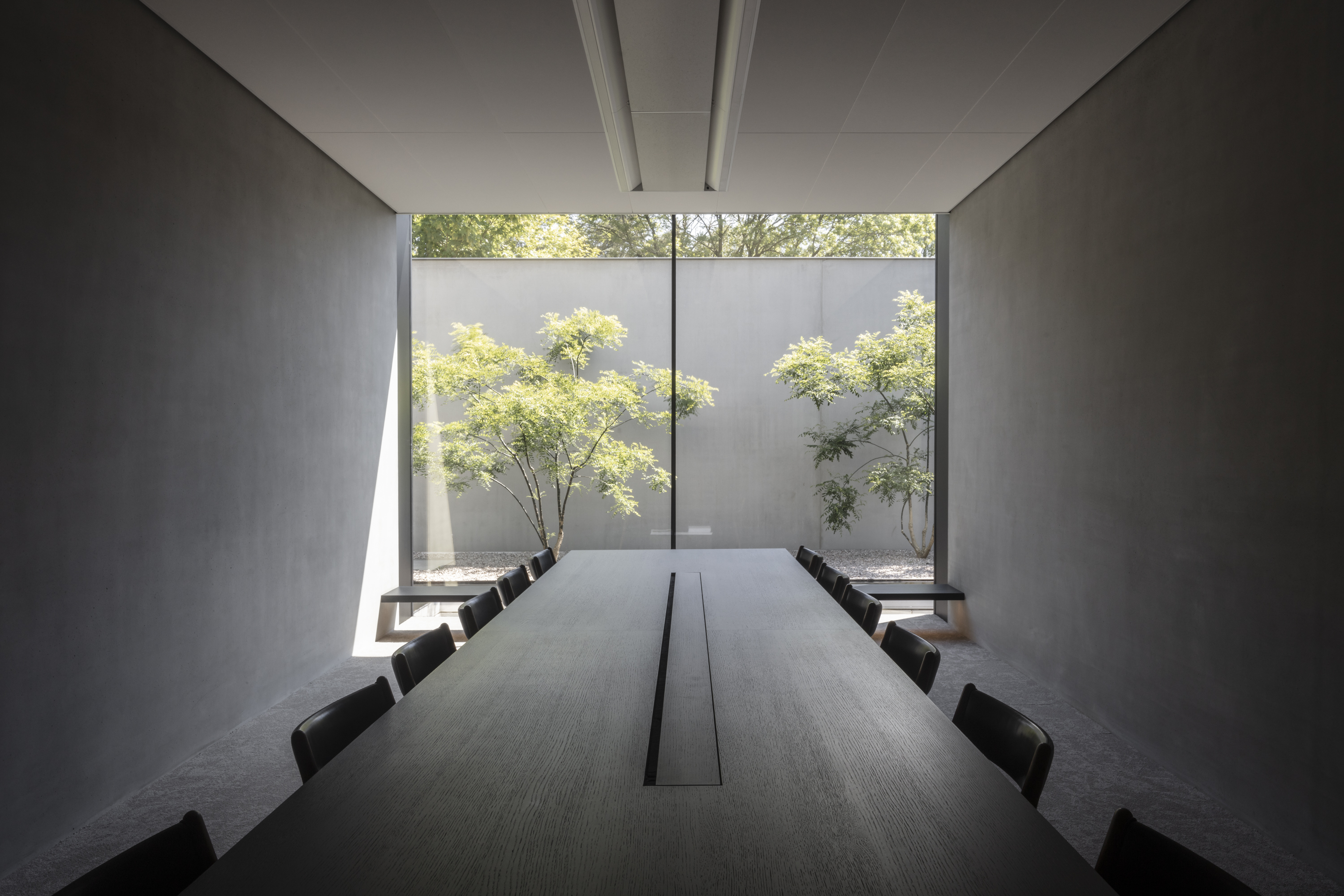
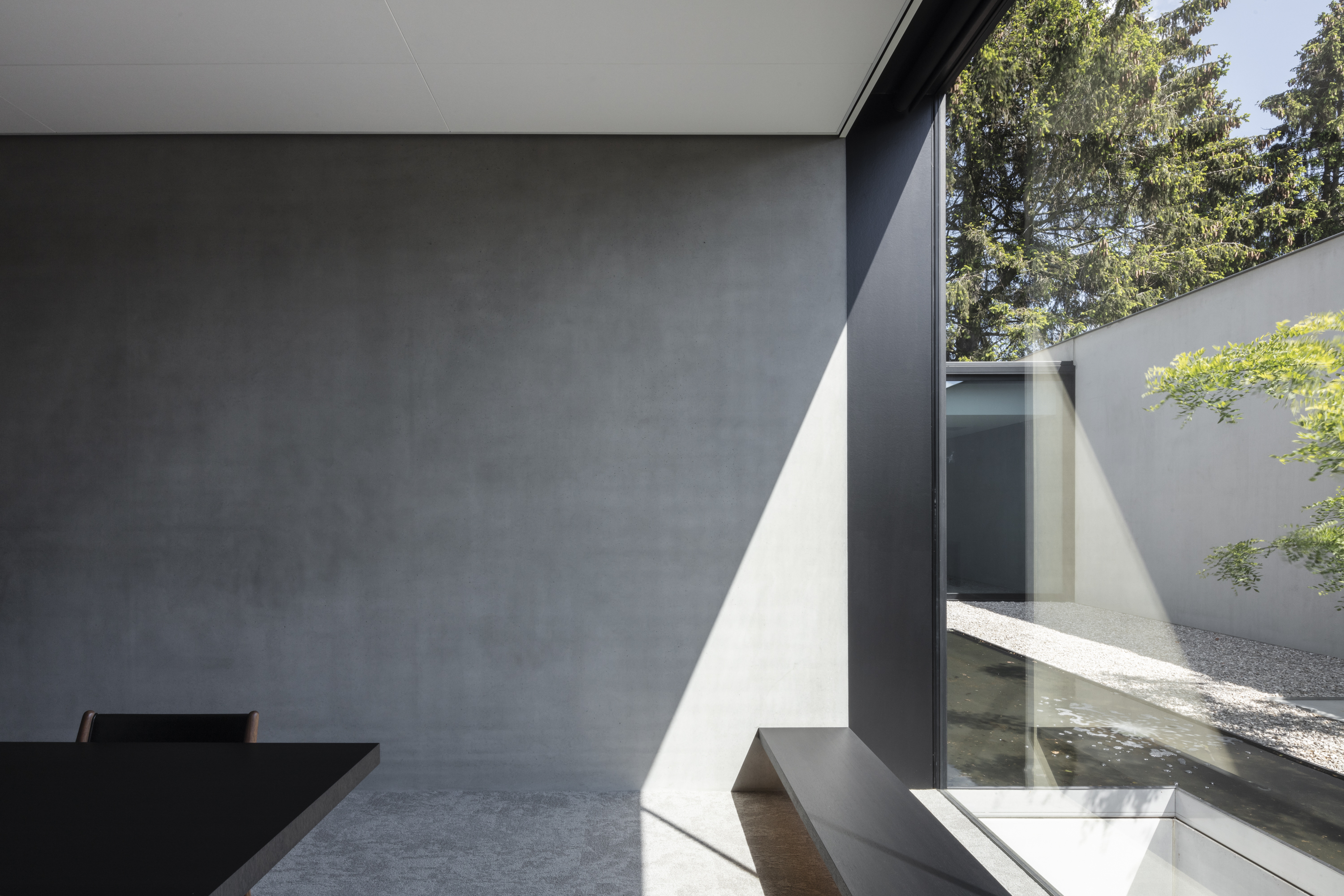
INFORMATION
govaert-vanhoutte.be
Wallpaper* Newsletter
Receive our daily digest of inspiration, escapism and design stories from around the world direct to your inbox.
Ellie Stathaki is the Architecture & Environment Director at Wallpaper*. She trained as an architect at the Aristotle University of Thessaloniki in Greece and studied architectural history at the Bartlett in London. Now an established journalist, she has been a member of the Wallpaper* team since 2006, visiting buildings across the globe and interviewing leading architects such as Tadao Ando and Rem Koolhaas. Ellie has also taken part in judging panels, moderated events, curated shows and contributed in books, such as The Contemporary House (Thames & Hudson, 2018), Glenn Sestig Architecture Diary (2020) and House London (2022).
-
 Naoto Fukasawa sparks children’s imaginations with play sculptures
Naoto Fukasawa sparks children’s imaginations with play sculpturesThe Japanese designer creates an intuitive series of bold play sculptures, designed to spark children’s desire to play without thinking
By Danielle Demetriou
-
 Japan in Milan! See the highlights of Japanese design at Milan Design Week 2025
Japan in Milan! See the highlights of Japanese design at Milan Design Week 2025At Milan Design Week 2025 Japanese craftsmanship was a front runner with an array of projects in the spotlight. Here are some of our highlights
By Danielle Demetriou
-
 Tour the best contemporary tea houses around the world
Tour the best contemporary tea houses around the worldCelebrate the world’s most unique tea houses, from Melbourne to Stockholm, with a new book by Wallpaper’s Léa Teuscher
By Léa Teuscher
-
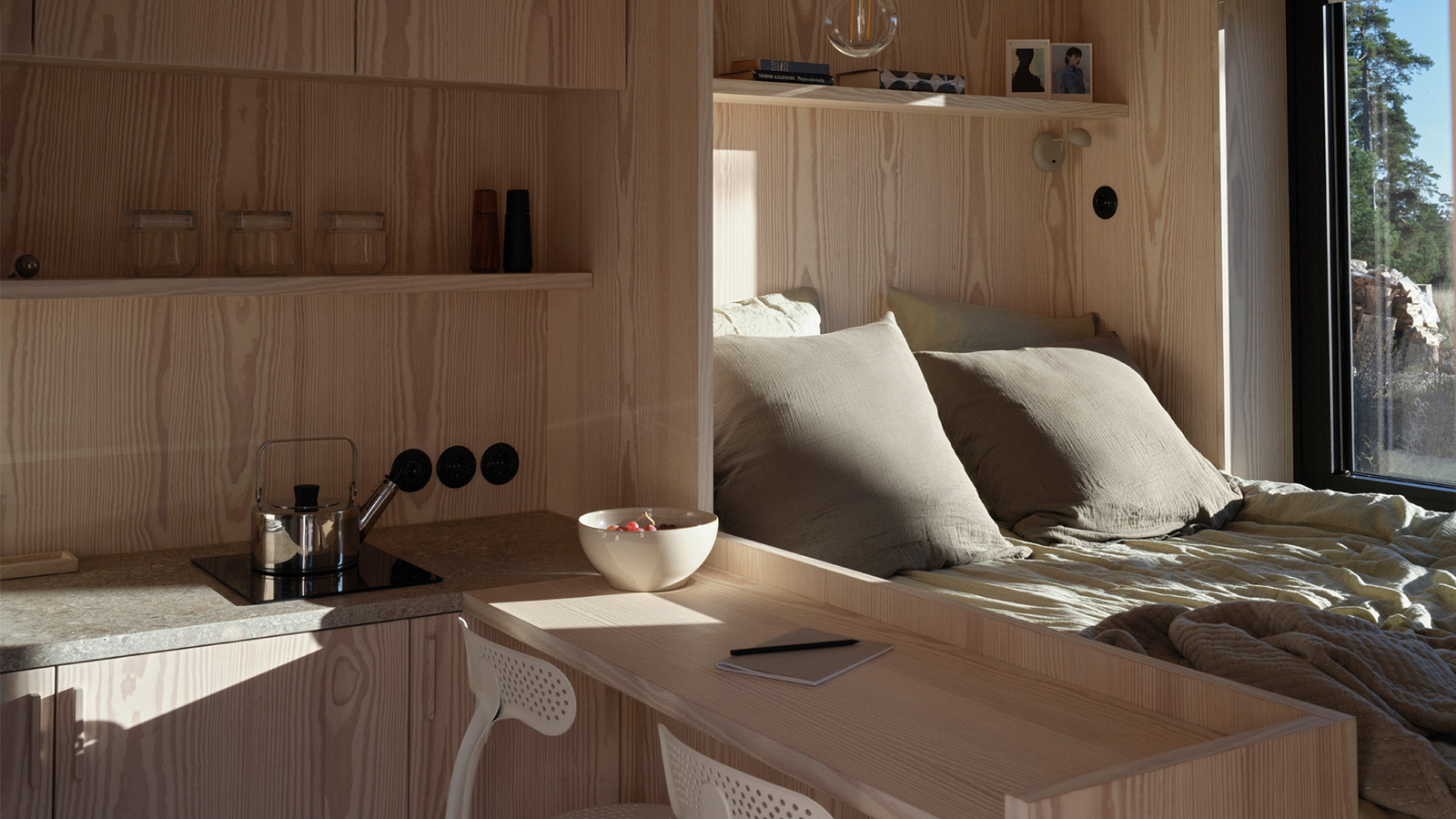 ‘Close to solitude, but with a neighbour’: Furu’s cabins in the woods are a tranquil escape
‘Close to solitude, but with a neighbour’: Furu’s cabins in the woods are a tranquil escapeTaking its name from the Swedish word for ‘pine tree’, creative project management studio Furu is growing against the grain
By Siska Lyssens
-
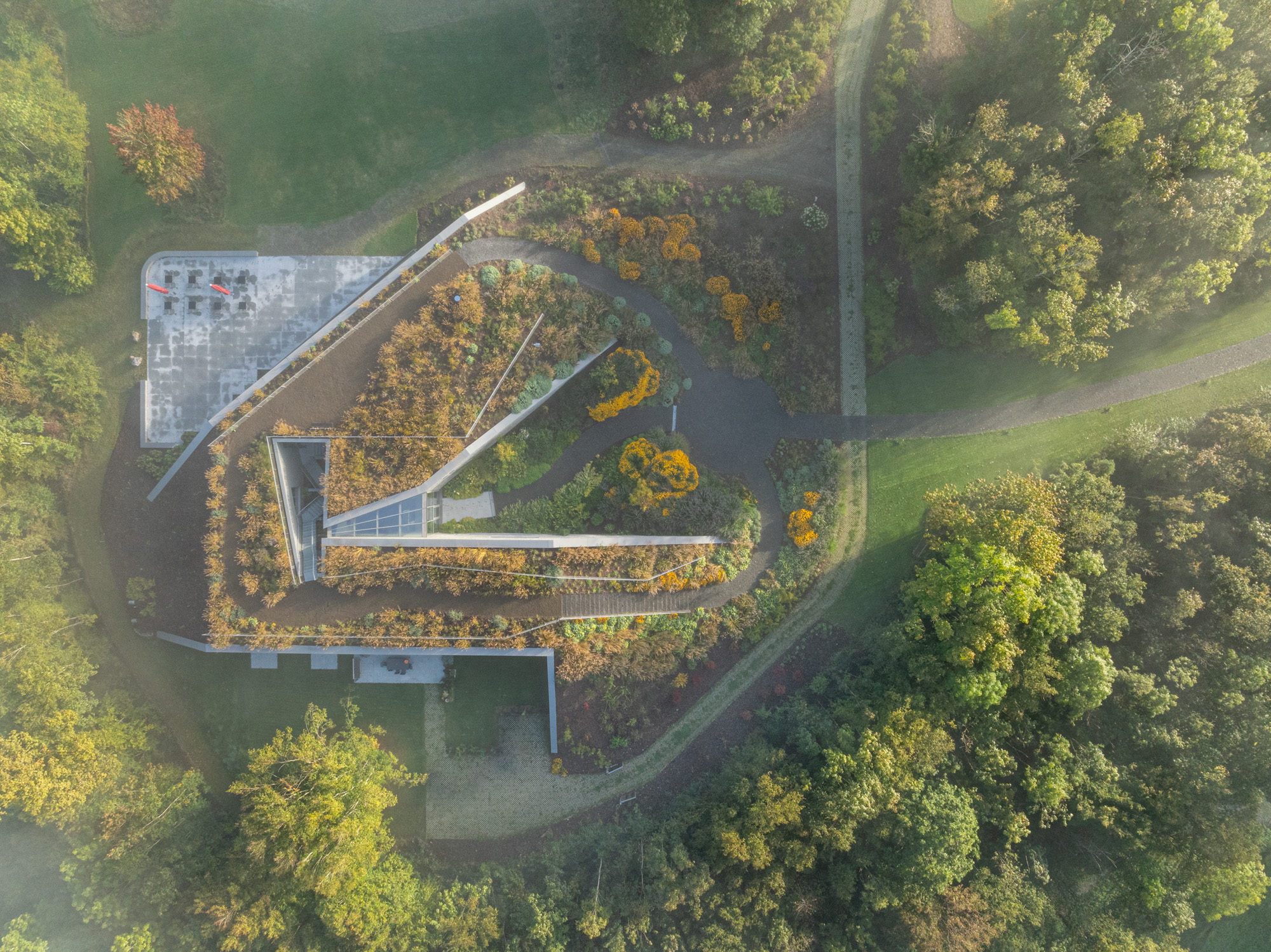 Tour Marche Arboretum, a new 'museum' of plants in Belgium
Tour Marche Arboretum, a new 'museum' of plants in BelgiumMarche Arboretum is a joyful new green space in Belgium, dedicated to nature and science – and a Wallpaper* Design Award 2025 winner
By Ellie Stathaki
-
 Wallpaper* Design Awards 2025: celebrating architectural projects that restore, rebalance and renew
Wallpaper* Design Awards 2025: celebrating architectural projects that restore, rebalance and renewAs we welcome 2025, the Wallpaper* Architecture Awards look back, and to the future, on how our attitudes change; and celebrate how nature, wellbeing and sustainability take centre stage
By Ellie Stathaki
-
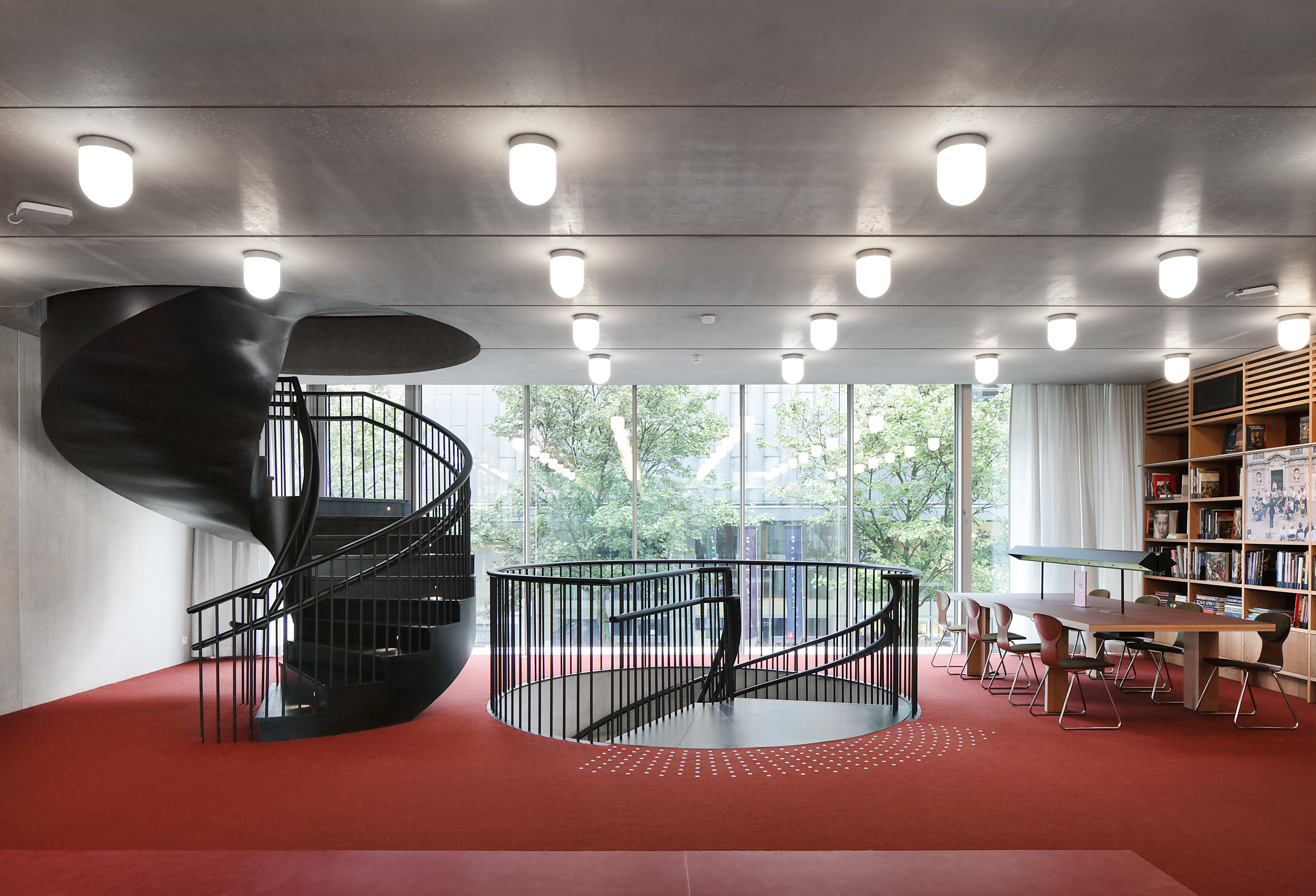 Step through Rubenshuis’ new architectural gateway to the world of the Flemish painter
Step through Rubenshuis’ new architectural gateway to the world of the Flemish painterArchitects Robbrecht en Daem’s new building at Rubenshuis, Antwerp, frames Rubens’ private universe, weaving a modern library and offices into the master’s historic axis of art and nature
By Tim Abrahams
-
 Remembering Alexandros Tombazis (1939-2024), and the Metabolist architecture of this 1970s eco-pioneer
Remembering Alexandros Tombazis (1939-2024), and the Metabolist architecture of this 1970s eco-pioneerBack in September 2010 (W*138), we explored the legacy and history of Greek architect Alexandros Tombazis, who this month celebrates his 80th birthday.
By Ellie Stathaki
-
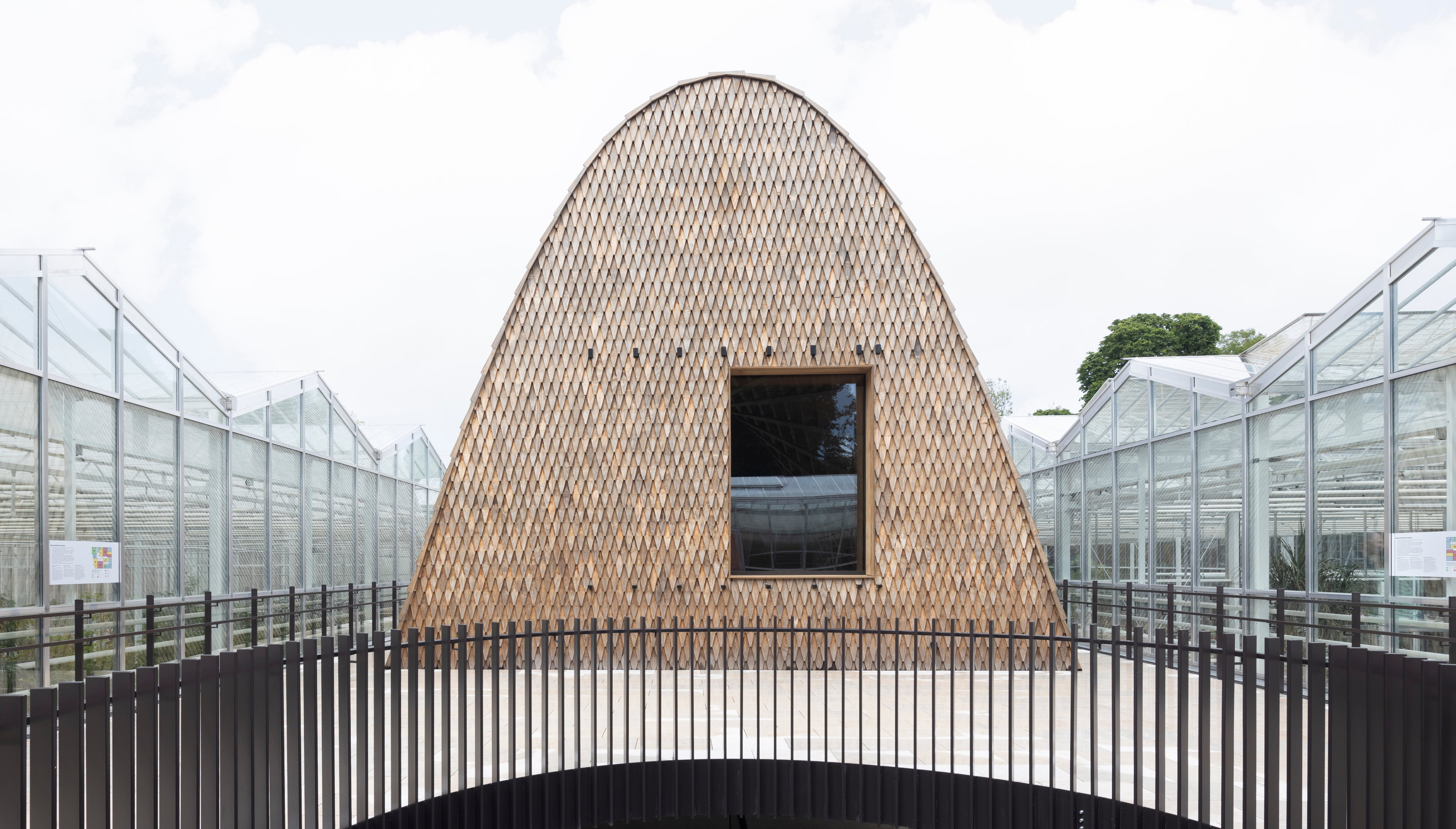 Green Ark, a new garden pavilion from modified softwood, is conceived for plant conservation
Green Ark, a new garden pavilion from modified softwood, is conceived for plant conservationThe Green Ark, set in the heart of Belgium's Meise Botanic Garden, is an ultra-sustainable visitor pavilion by NU Architectuur Atelier
By Jonathan Bell
-
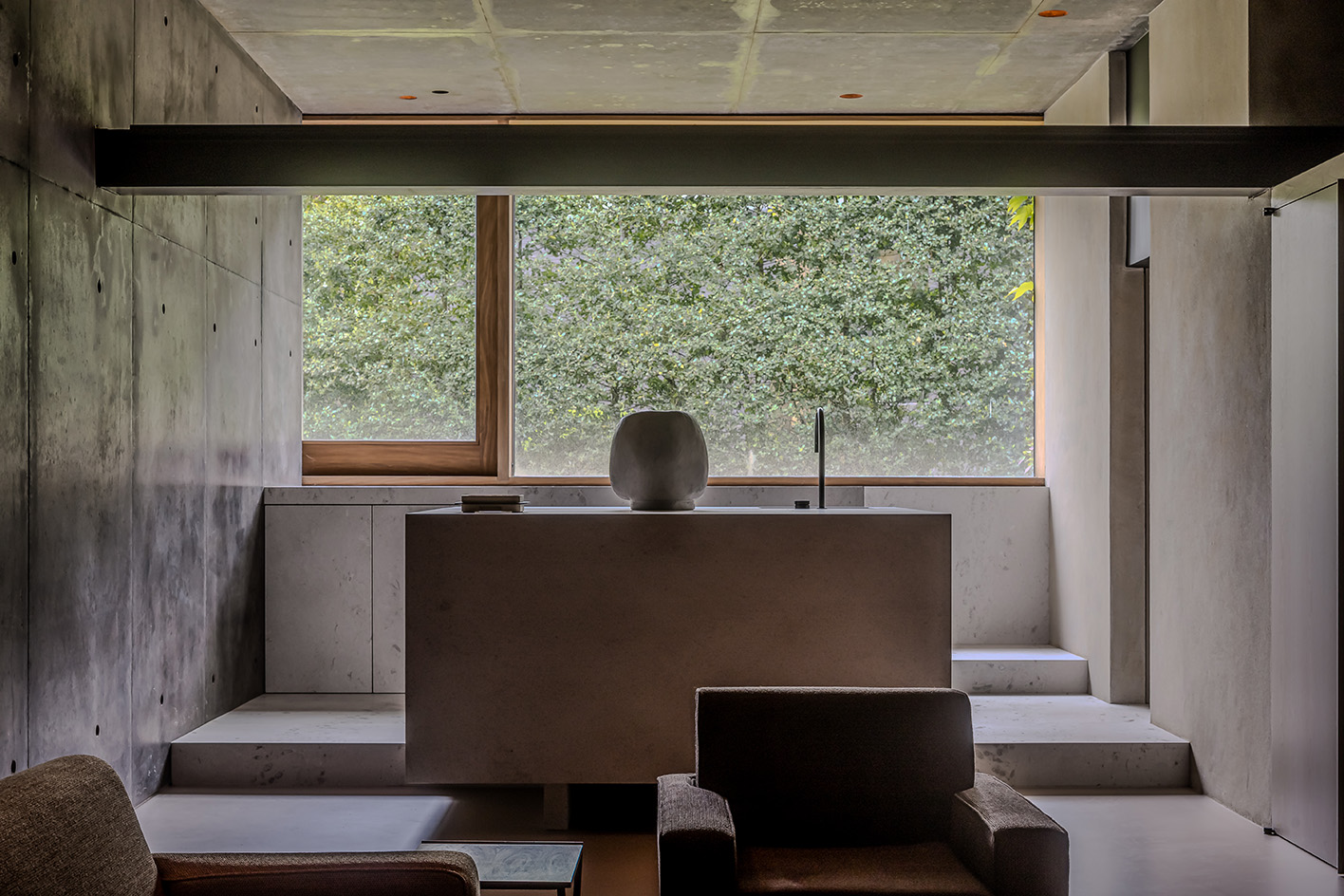 Residence Norah is a modernist Belgian villa transformed to its owner’s needs
Residence Norah is a modernist Belgian villa transformed to its owner’s needsResidence Norah by Glenn Sestig in Belgium’s Deurle transforms an existing gallery space into a flexible private meeting area that perfectly responds to its owner’s requirements
By Ellie Stathaki
-
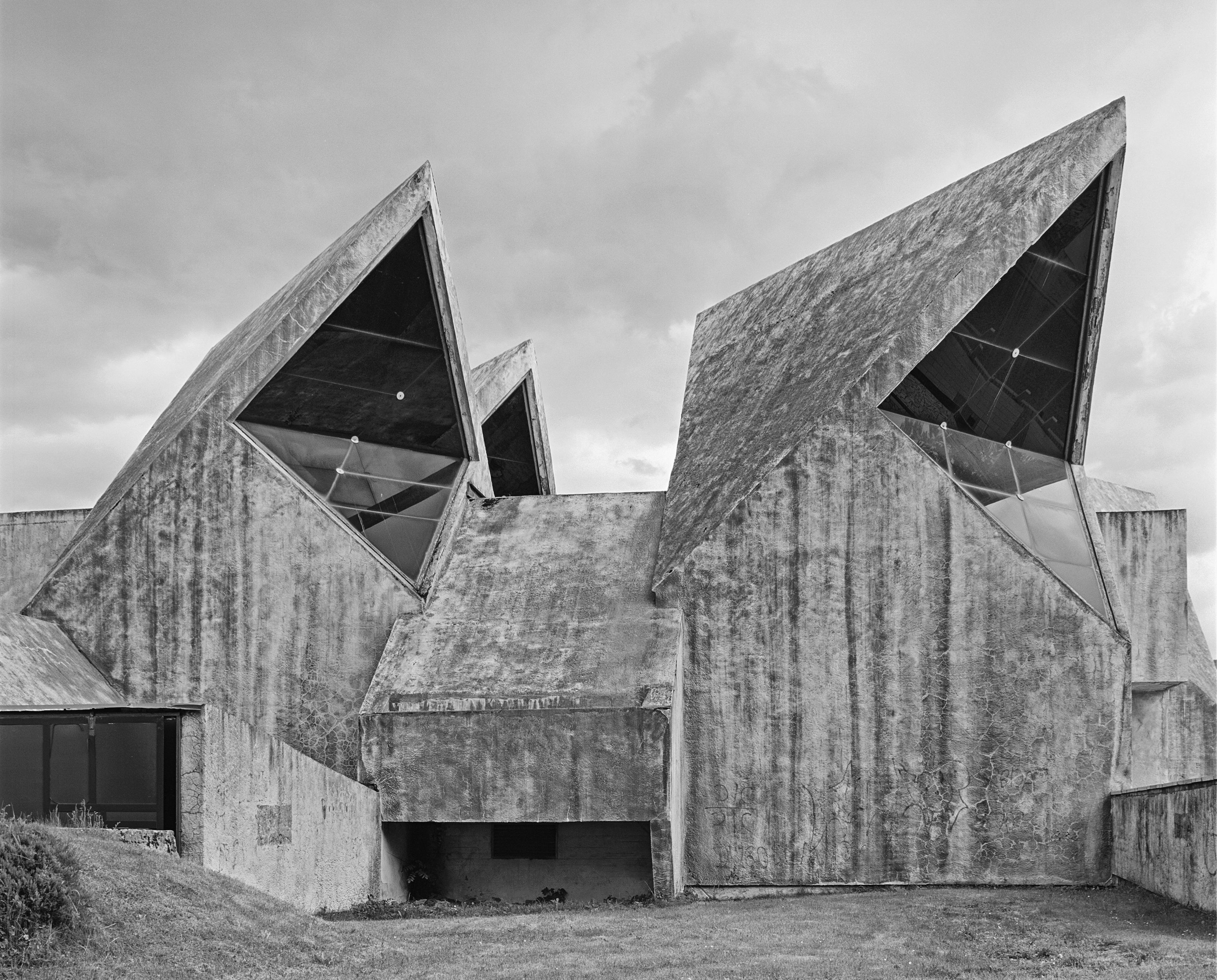 All hail the power of concrete architecture
All hail the power of concrete architecture‘Concrete Architecture’ surveys more than a century’s worth of the world’s most influential buildings using the material, from brutalist memorials to sculptural apartment blocks
By Jonathan Bell