The System Lab founder Chanjoong Kim on style and evolution
The Wallpaper* Architects Directory has turned 20. Conceived in 2000 as our index of emerging architectural talent, this annual listing of promising practices, has, over the years, spanned styles and continents; yet always championing the best and most exciting young studios and showcasing inspiring work with an emphasis on the residential realm. To mark the occasion, this summer, we’re looking back at some of our over-500 alumni, to catch up about life and work since their participation and exclusively launch some of their latest completions. South Korean Architects Directory alumnus The System Lab has gone from strength to strength since its 2016 inclusion, with work expanding from private homes to masterplanning, housing and impressive commercial work. Here, we speak to founder Chanjoong Kim to explore the studio's evolution and latest work.
Kim Yong Kwan - Photography
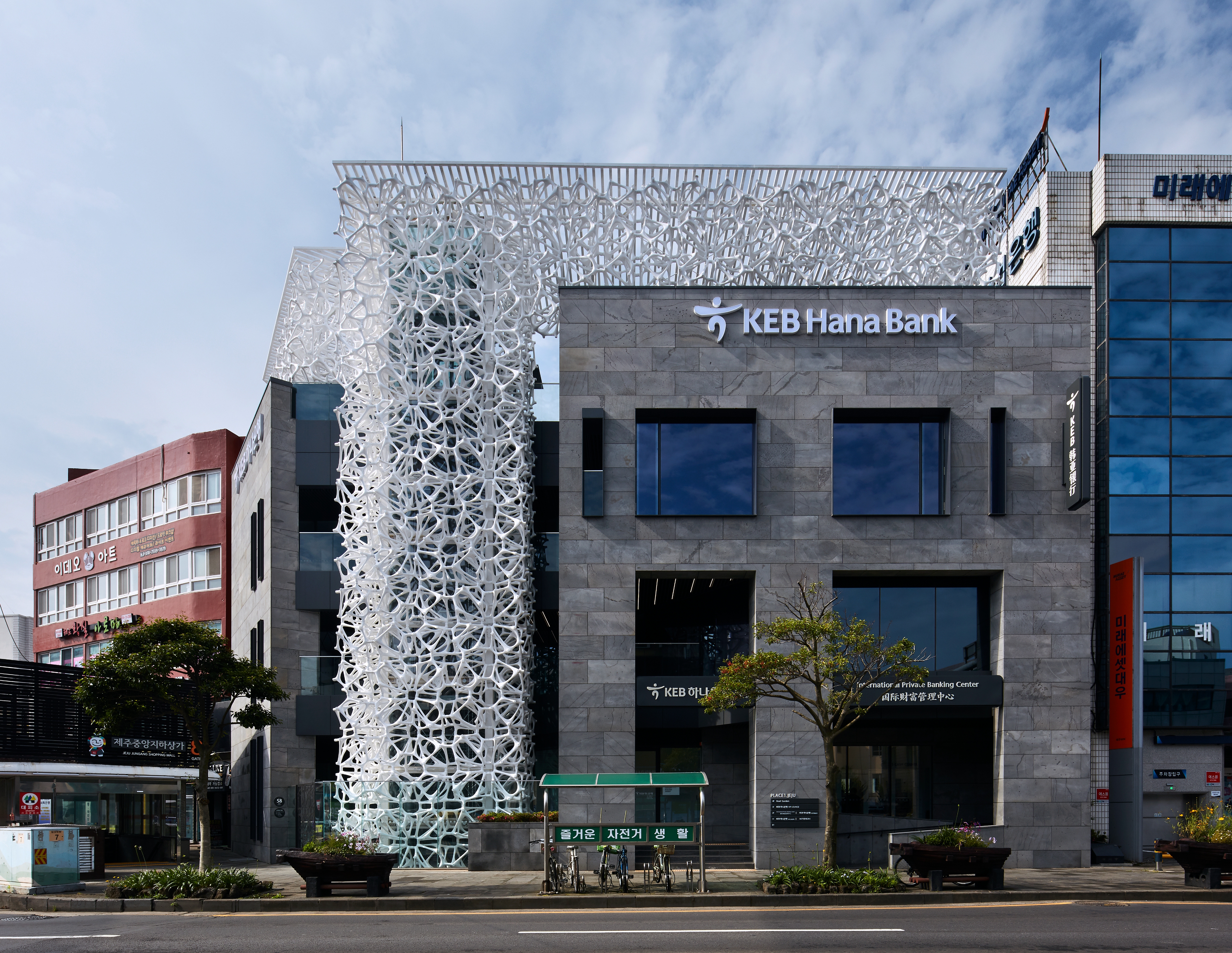
Now one of South Korea's most prominent contemporary architecture practices, The System Lab was founded in Seoul by Chanjoong Kim, a mere eight years ago. The dynamic and, arguably, still fairly young studio quickly made a mark through its eye-catching creations that started off from private housing and smaller scale retail interiors, and quickly evolved to today's growing portfolio that encompasses prestigious commissions, such as a series of office buildings for Hana Banks and larger scale commercial work. We caught up with Kim to discuss the studio's approach to architecture, how it developed since its inception in 2012, and its recent completions, such as Garo Alleys, a shopping destination in the country's capital.
W*: Who is The System Lab? What does your studio stand for?
CK: We believe that a particular language or a style shouldn't be the focus of our work, as architects. Instead, each project should have a system of its own. We strive to find ‘the system' which optimises the conditions of each project. We see ourselves as a laboratory that finds that system, which is how we named our studio. Innovation is the most important value in what we do. Whether it is about coming up with the best construction cost or designing a tiny door knob, innovation should always be present in our projects.
W*: You were featured in the Wallpaper* Architects Directory in 2016 as an emerging firm. How has your practice changed since then?
CK: We have been most interested in improving how we work. In order to do innovative work, the way we work should also be innovative. Our staff number has been growing (we are over 50 people now), but I don't feel that it should mean the size of the office must grow. We try to free people from the physical office. We have been hot-desking for almost two years now, and every week, 20 per cent of our staff work from home, and people take turns coming in.
Our work is now more task-focused and community-based. The office becomes an access point, not a place where everyone needs to show up. Our new practice nurtures collective intelligence, and people operate under their own responsibility. We might also send our staff to work in a plastics factory or furniture maker's studio for a couple of months. We are considering opening a cafe where creatives, such as carpenters or animators, can come to work alongside us. We believe this way of working creates great synergy.
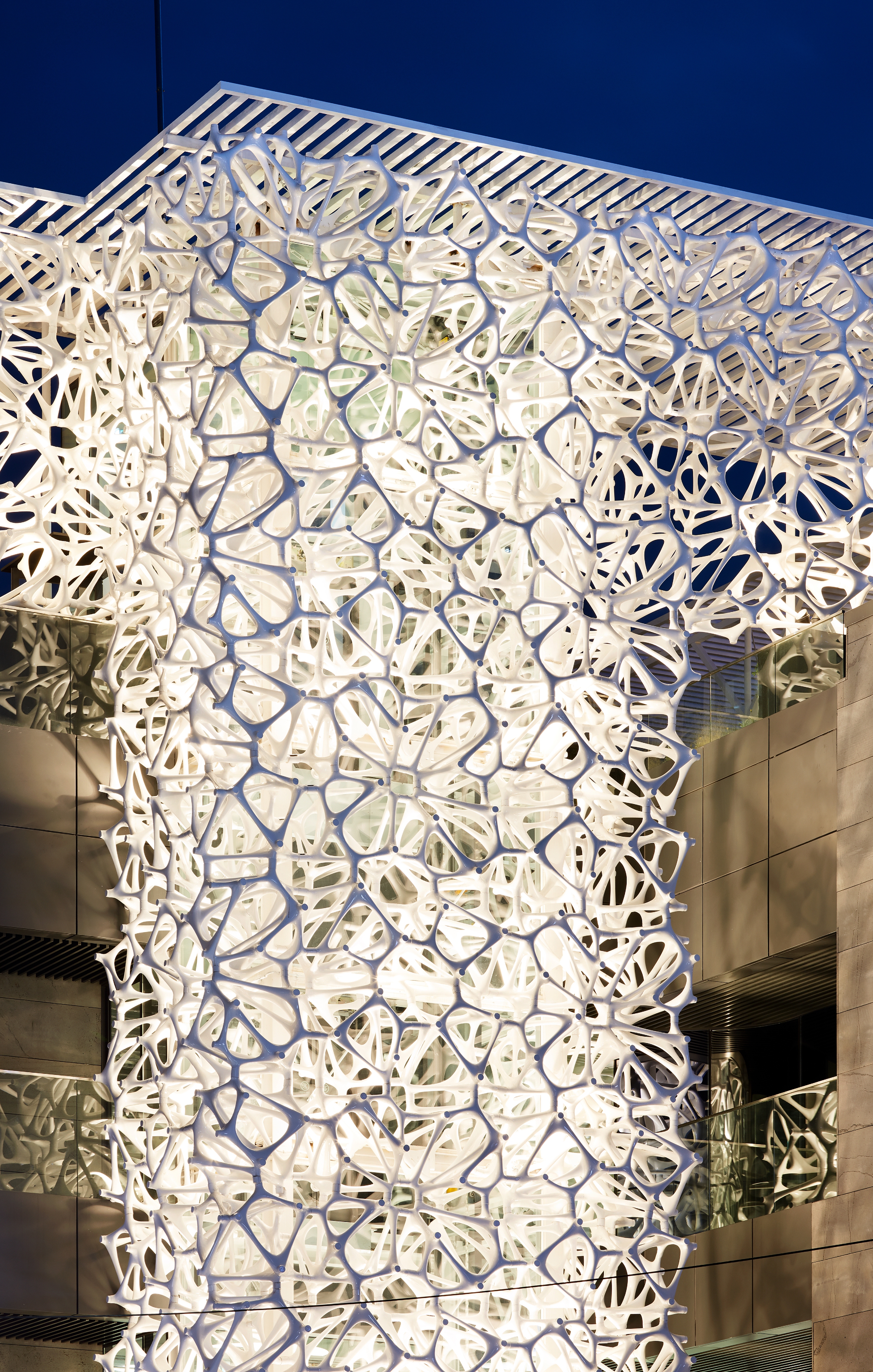
KEB Hanabank Jeju
W*: What motivates you in your designs?
CK: Understanding the challenges and limitations of each project and trying to find the best way to address them (the system).
W*: One could argue that your work has a distinctive visual style. Would you agree? And if so, where does it stem from?
CK: Yes, that's what people often feel, but a distinctive visual style isn't an objective in itself. Instead, aesthetics are the result of the system we identified as the best fit for each individual project. For instance, for Hana Bank Place One, our client told us they wanted to be totally redefined, and not to look like a bank at all. For Healing Stay Kosmos in Ulleungdo, we needed a visually striking building to tell a story and attract people to this remote island, so I came up with a very unusual design.
W*: Your work appears contemporary, perhaps futuristic even, at first glance. What role does tradition and your country's heritage play in your designs?
CK: If you look at our forms, you might feel that we don't have deep relations with Korea's heritage or tradition. However, I believe how we think and how we communicate reflect the Korean way of thinking. Koreans might look rational, but we are actually quite emotional and sensitive.
W*: What role does context play in your designs?
CK: Considering visible context, such as the adjacent building, the physical conditions of the land we are given [is important]. On top of it, I care about the invisible context. I focus on social relations and the community surrounding the site. Who lives nearby, who passes by every day, what kind of jobs these people have, all these things are important.
W*: What can you tell us about the design and concept of two of your biggest recent works, the designs for Hana Bank in Jeju and Busan?
CK: Both sites in Busan and Jeju are in the old centre of the town, neighbourhoods with high density and no public or green space. Hana Bank wanted to create a fresh image and connect with the community, so they decided to offer rooftop gardens for people to come and rest. So I focused on elevators in the middle of the building to give easy access to impressive rooftop gardens. For Hana Bank Jeju, the perforated structure is used to reflect the image of local rocks, which are formed by volcanoes. Hana Bank Busan features a motif inspired from the Jack and the Beanstalk fairytale. The roads surrounding the building are very narrow, and visuals of green stalks climbing up the building to reach the rooftop garden add wit and fun.
W*: Garo Alleys was another key recent project, please could you tell us more about it?
CK: Garosu-ghil, a popular shopping area for young people, has high density and very narrow alleys with no public space or parks. We wanted to create a relaxing route to a rooftop garden, so we built a ramp surrounding the building like a new alleyway. We also persuaded the client to empty the ground floor completely from retail. It has now become a public space that acts as a shaded meeting place for people. Giving up the ground floor's high rental revenue wasn't an easy decision for the client, but it bears a symbolic meaning for what they are trying to do.
W*: What are you working on at the moment, what's coming up from The System Lab?
CK: We are working on a series of collective housing (co-living) projects targeting young professionals for SK D&D, a large Korean developer. For this housing concept, we developed a large trunk, which is easy to assemble and move. If you want to try out living in different neighbourhoods in Seoul, you can pack your belongings in your trunk in the morning, and it will be delivered to your new home when you come back from work in the evening. Each floor has a communal floating balcony lounge. I'm also working on a few resorts and hotels, including a Hyatt in Jeju. And I just finished designing Gentlemonster's new headquarters in Seoul.

KEB Hanabank Jeju rooftop
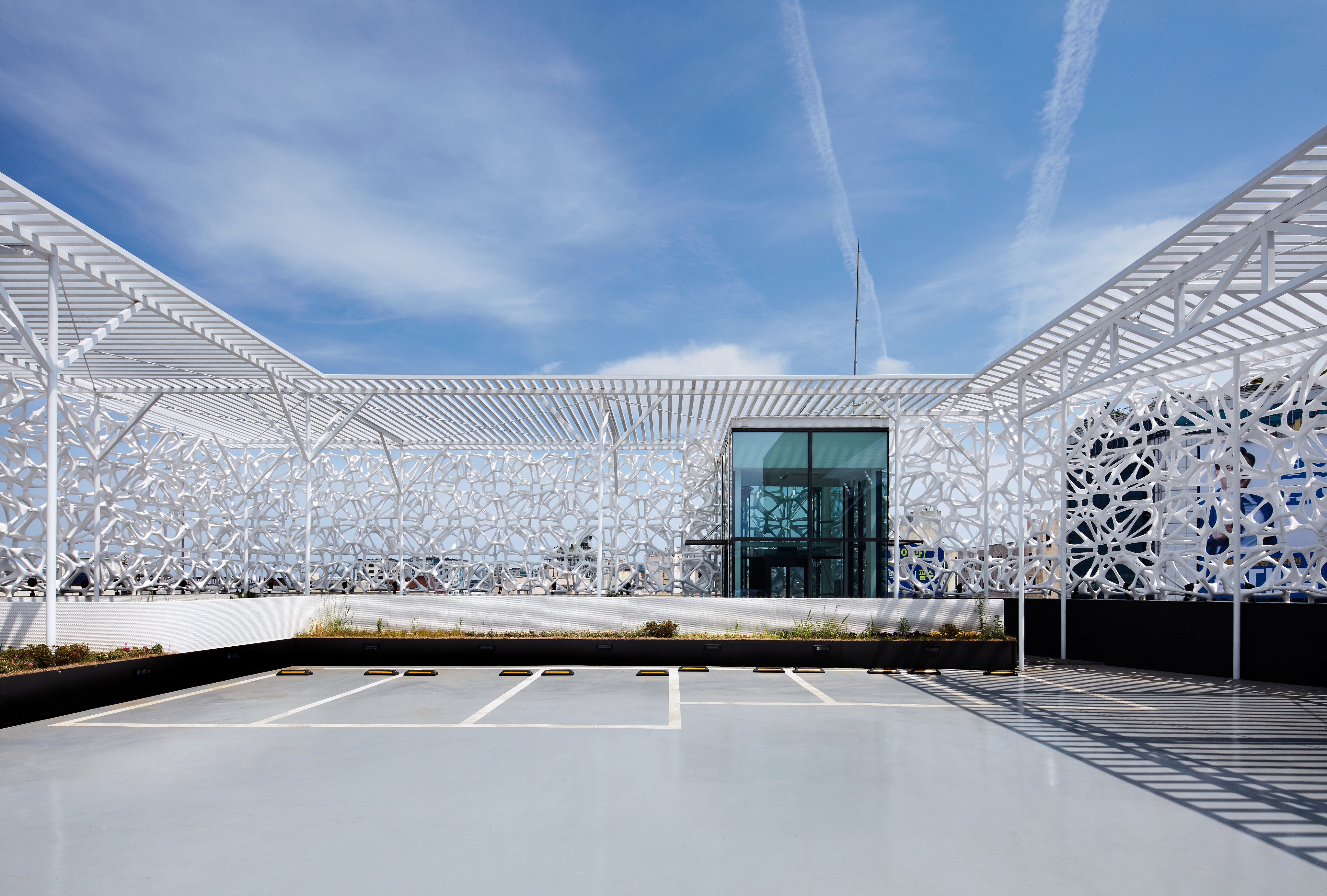
KEB Hanabank Jeju outside space
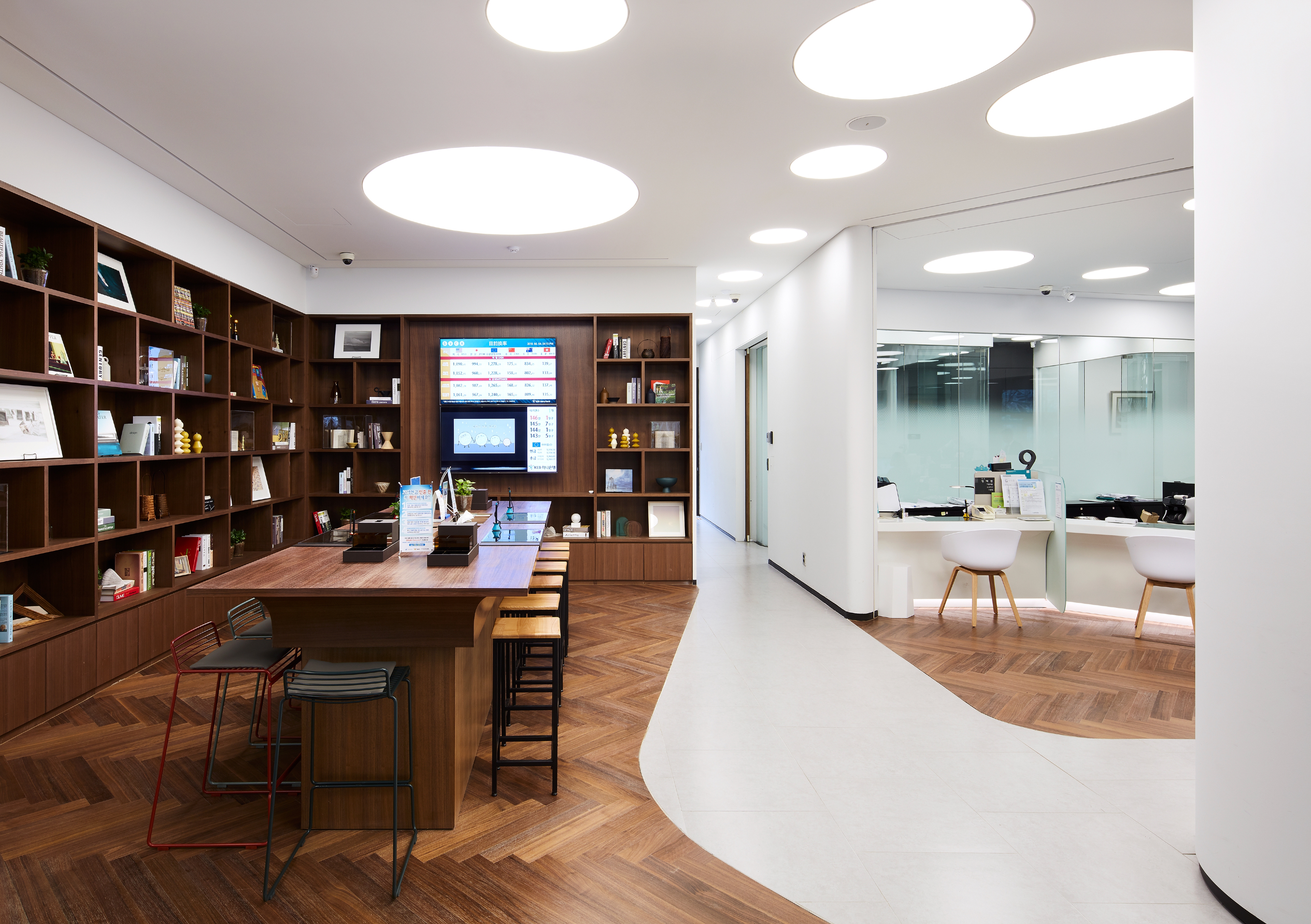
KEB Hanabank Jeju offices
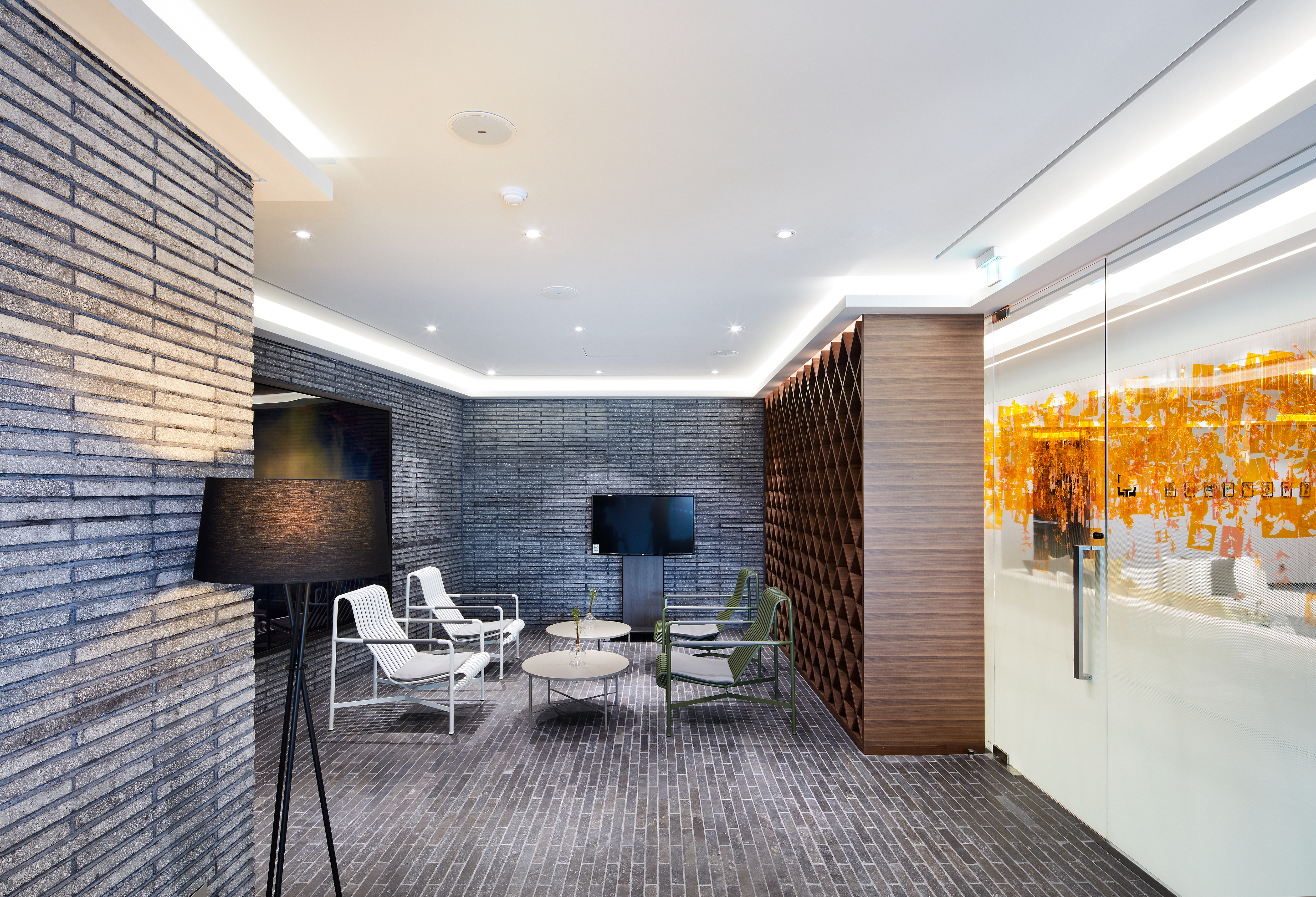
KEB Hanabank Jeju meeting room
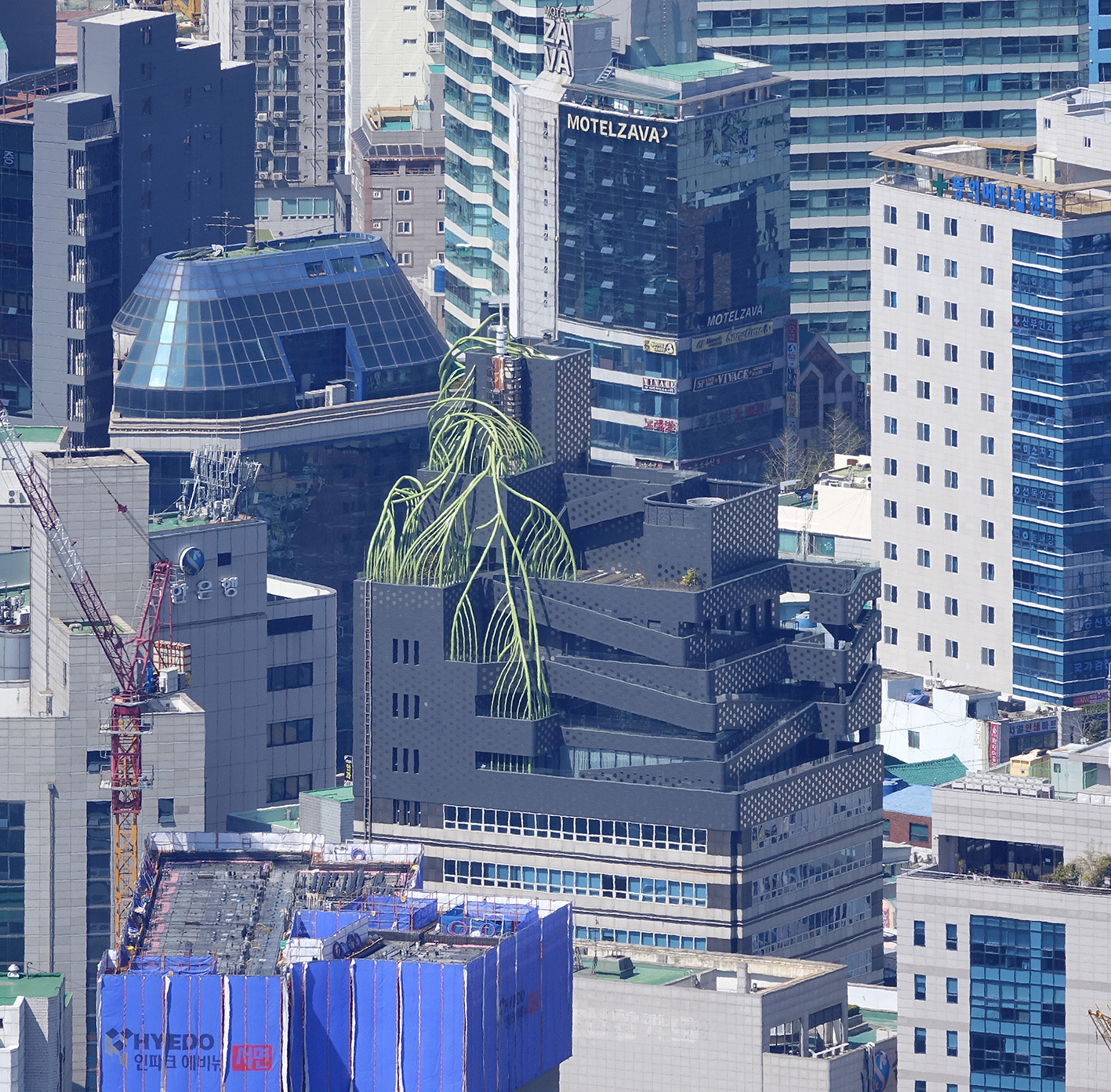
KEB Hanabank Busan
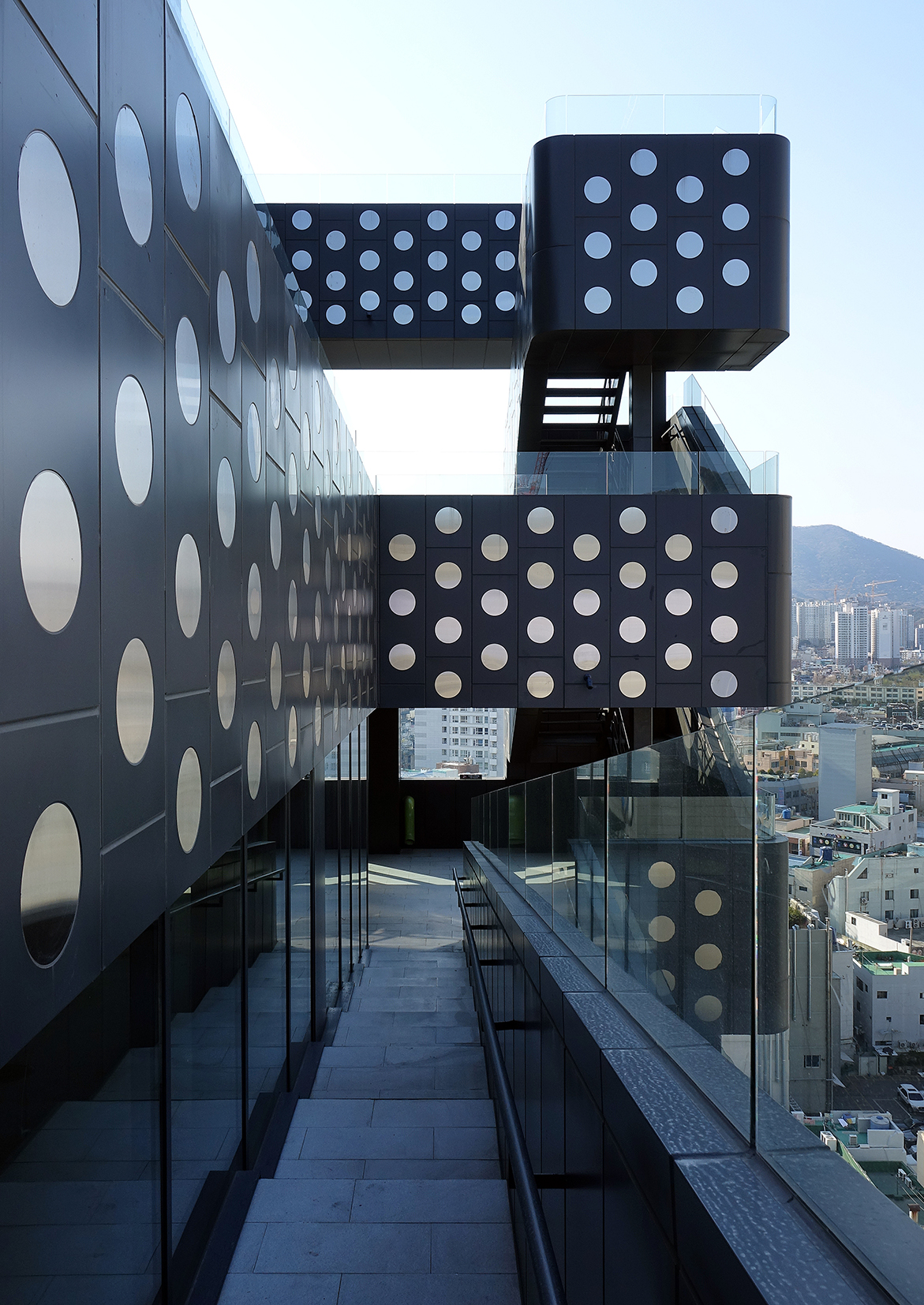
KEB Hanabank Pusan exterior
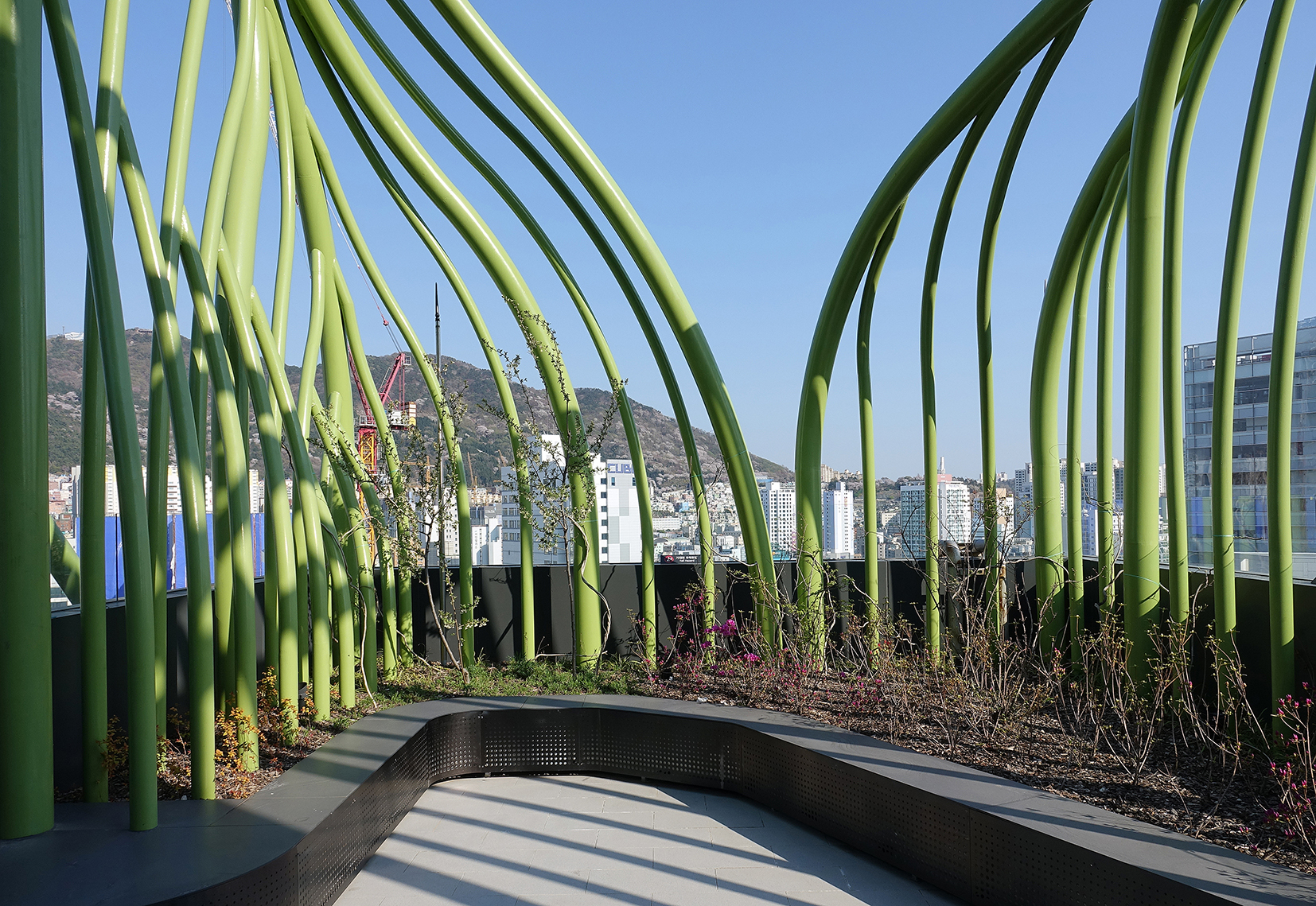
KEB Hanabank Busan rooftop
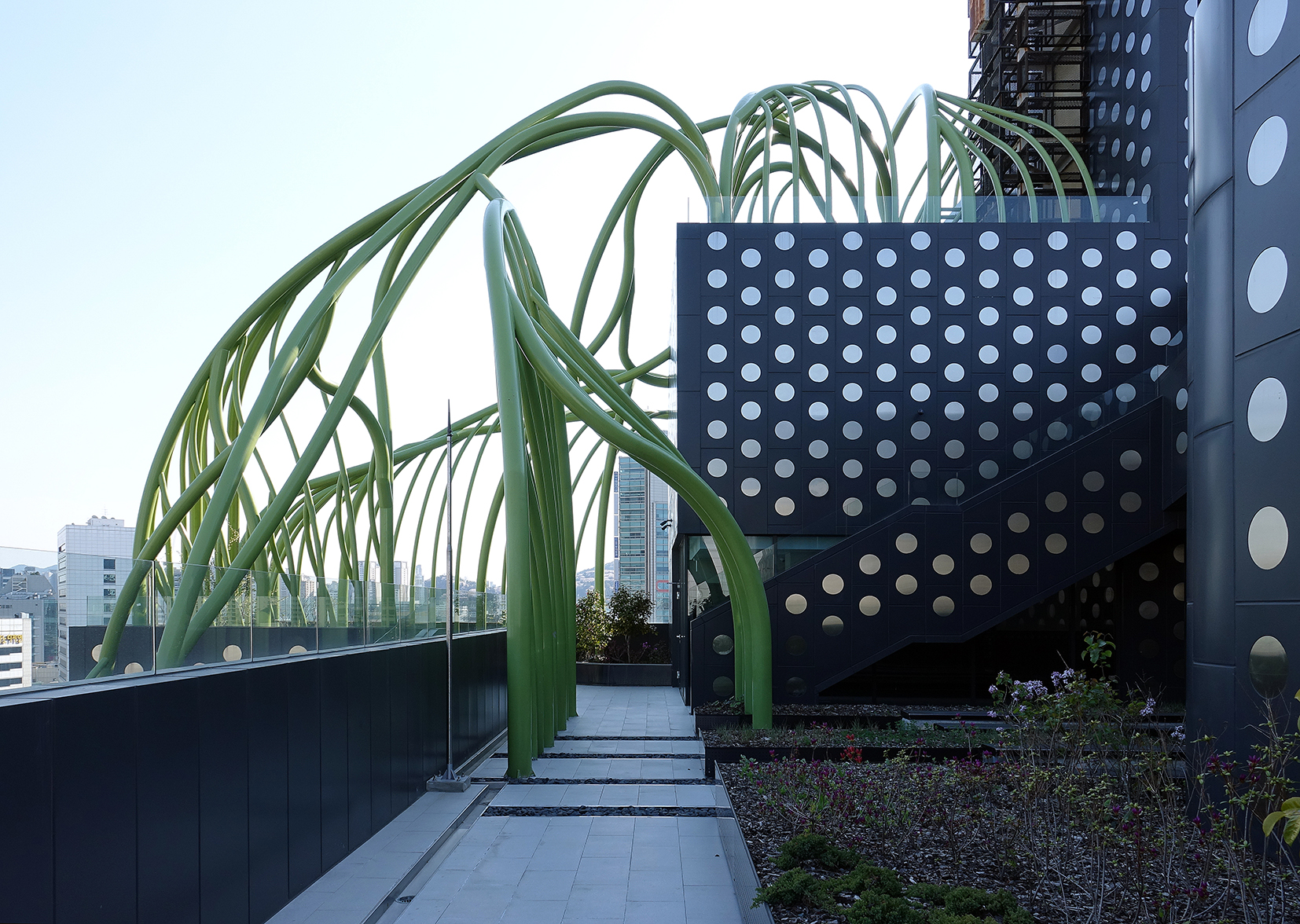
KEB Hanabank Busan sculptural facade
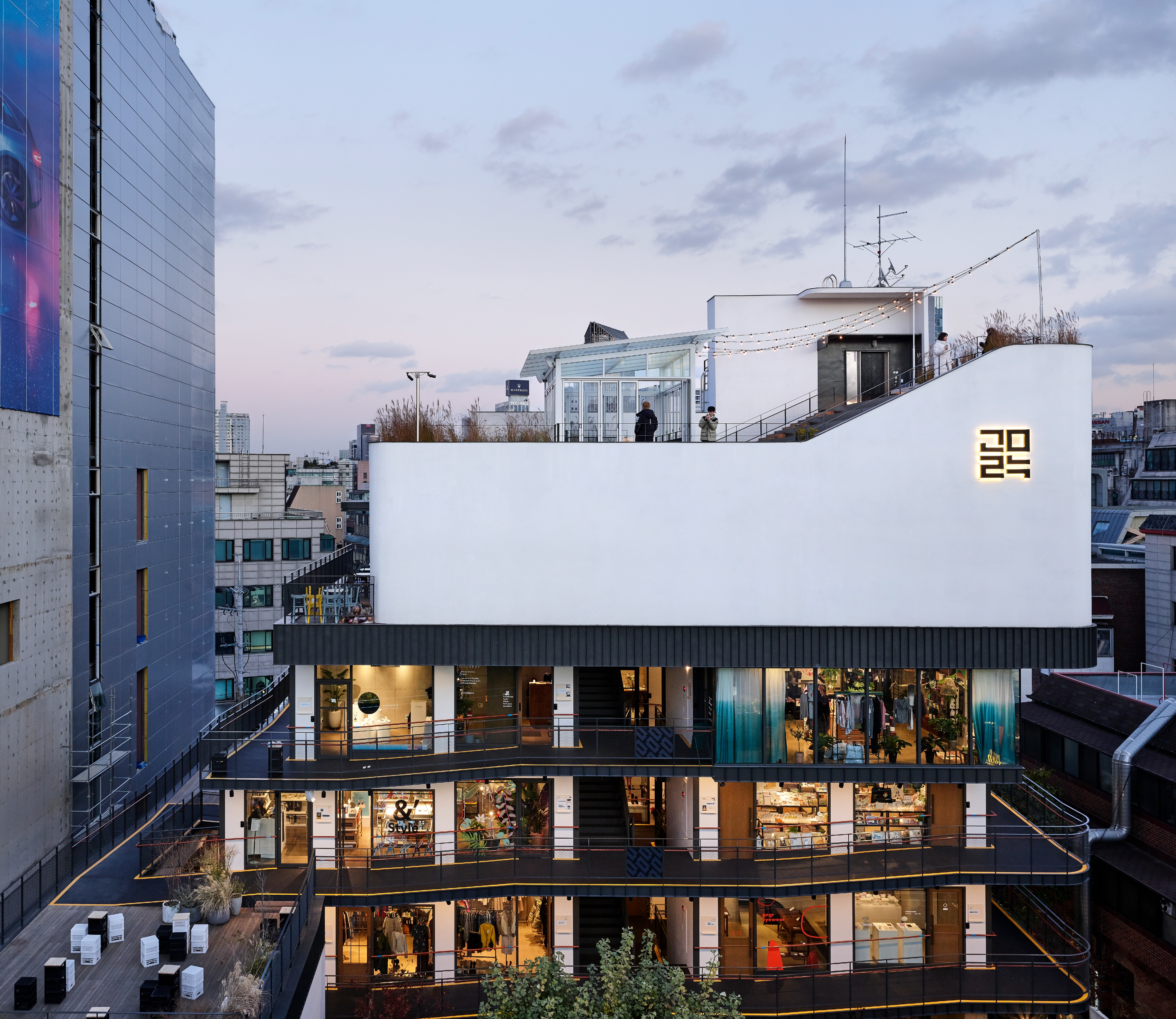
Garo Alleys
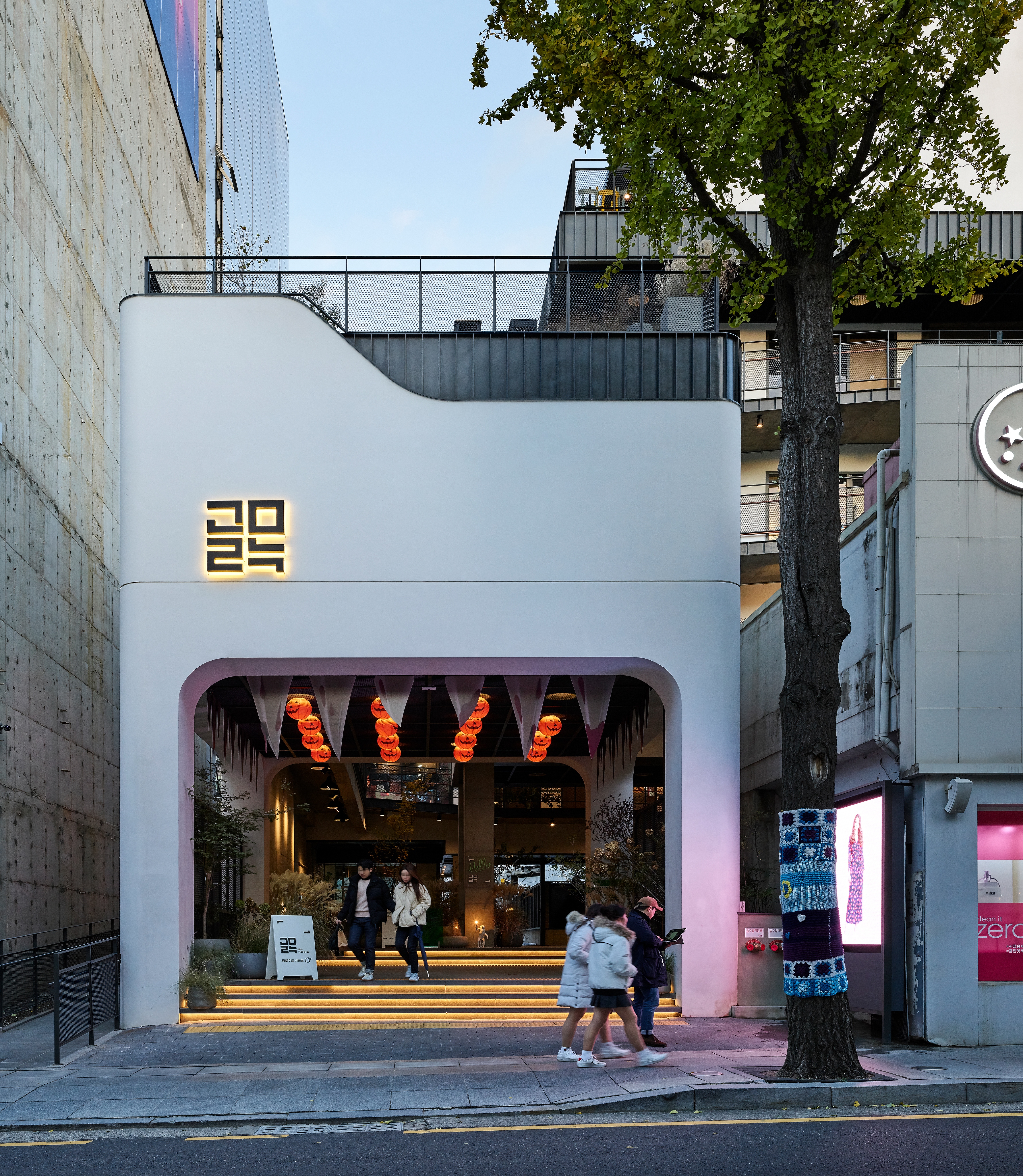
Garo Alleys entrance
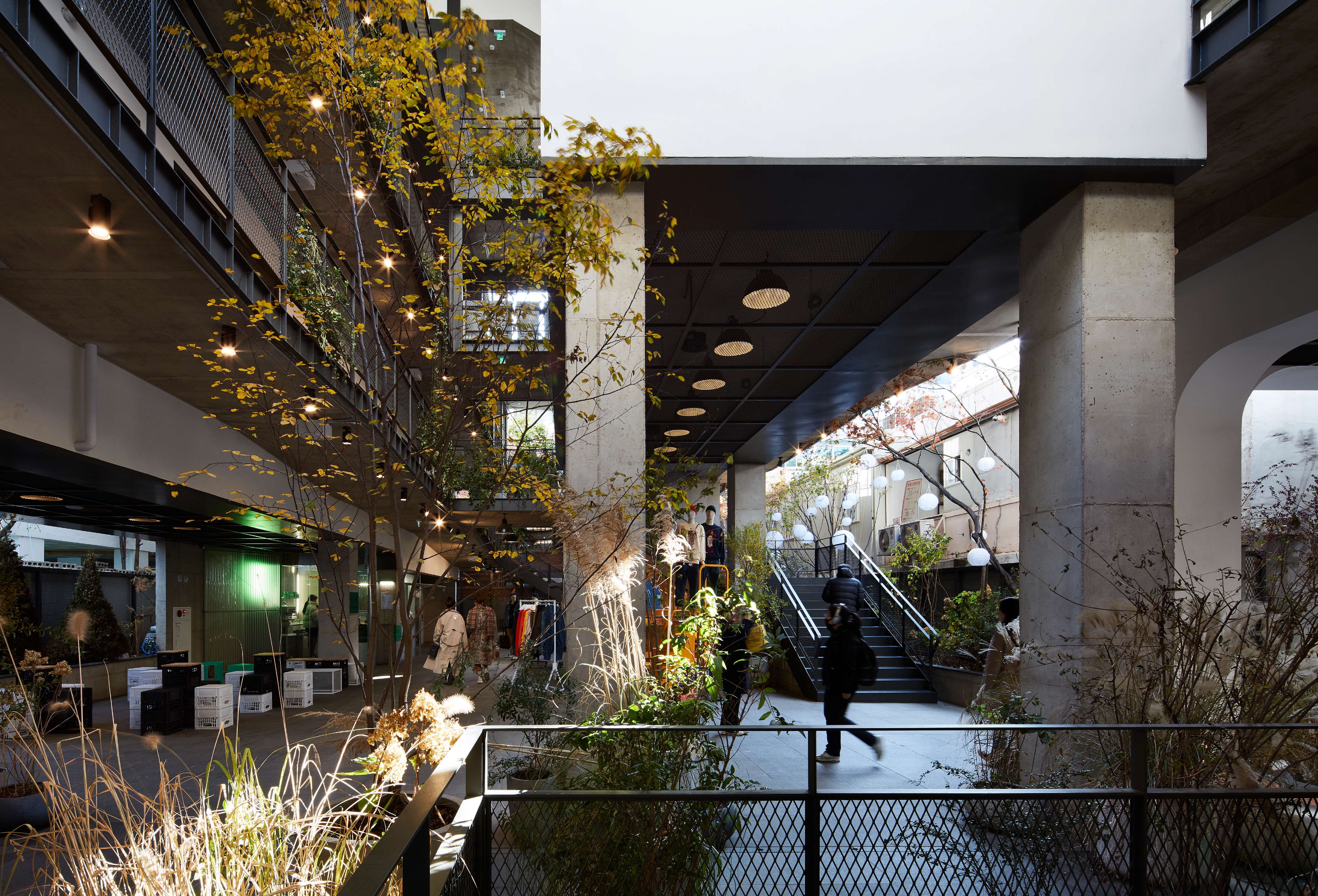
Garo Alleys interior
MORE WALLPAPER* ARCHITECTS DIRECTORY 2020
INFORMATION
thesystemlab.com
Receive our daily digest of inspiration, escapism and design stories from around the world direct to your inbox.
Ellie Stathaki is the Architecture & Environment Director at Wallpaper*. She trained as an architect at the Aristotle University of Thessaloniki in Greece and studied architectural history at the Bartlett in London. Now an established journalist, she has been a member of the Wallpaper* team since 2006, visiting buildings across the globe and interviewing leading architects such as Tadao Ando and Rem Koolhaas. Ellie has also taken part in judging panels, moderated events, curated shows and contributed in books, such as The Contemporary House (Thames & Hudson, 2018), Glenn Sestig Architecture Diary (2020) and House London (2022).
-
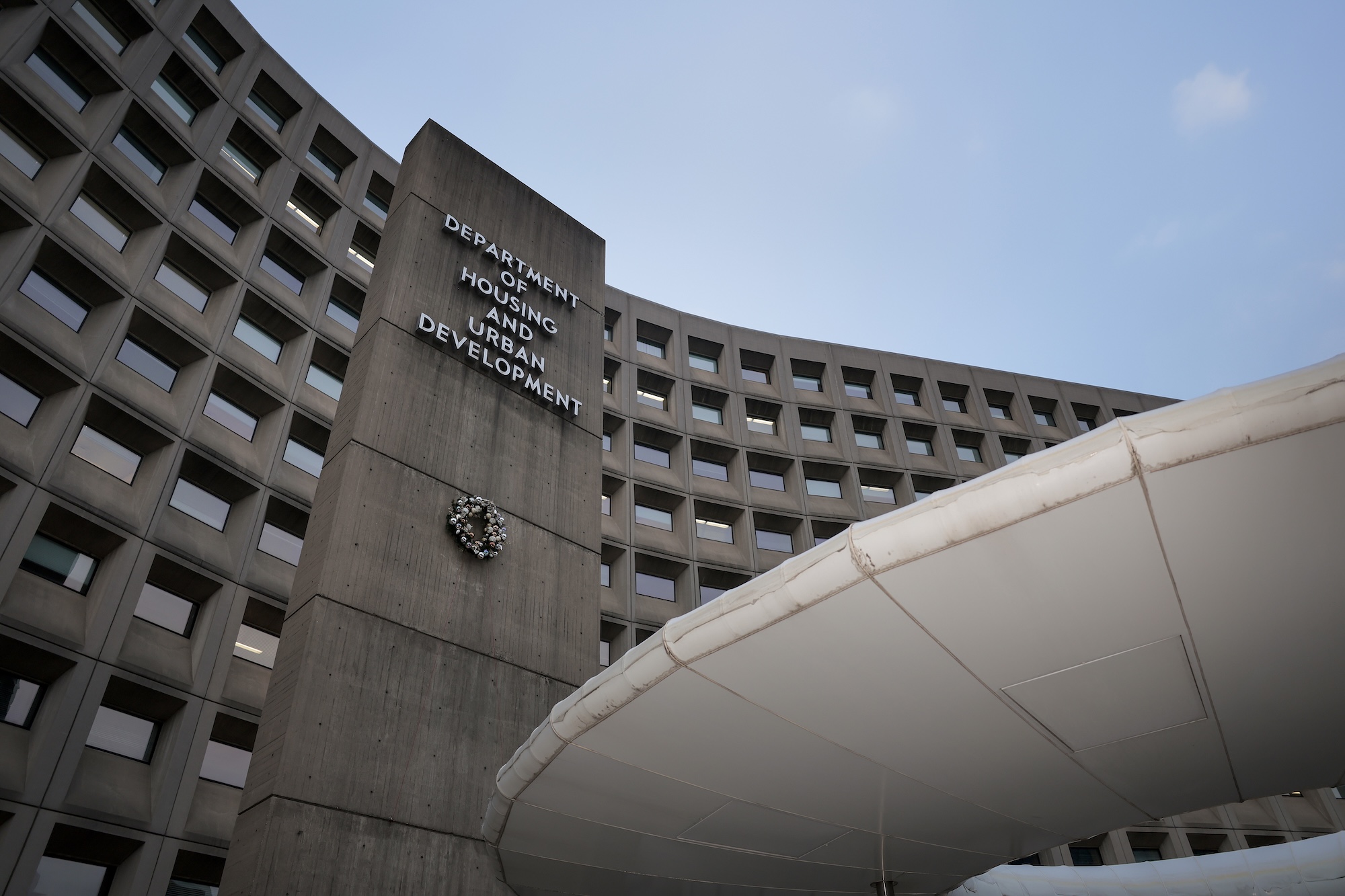 The White House faced the wrecking ball. Are these federal buildings next?
The White House faced the wrecking ball. Are these federal buildings next?Architects and preservationists weigh in on five buildings to watch in 2026, from brutalist icons to the 'Sistine Chapel' of New Deal art
-
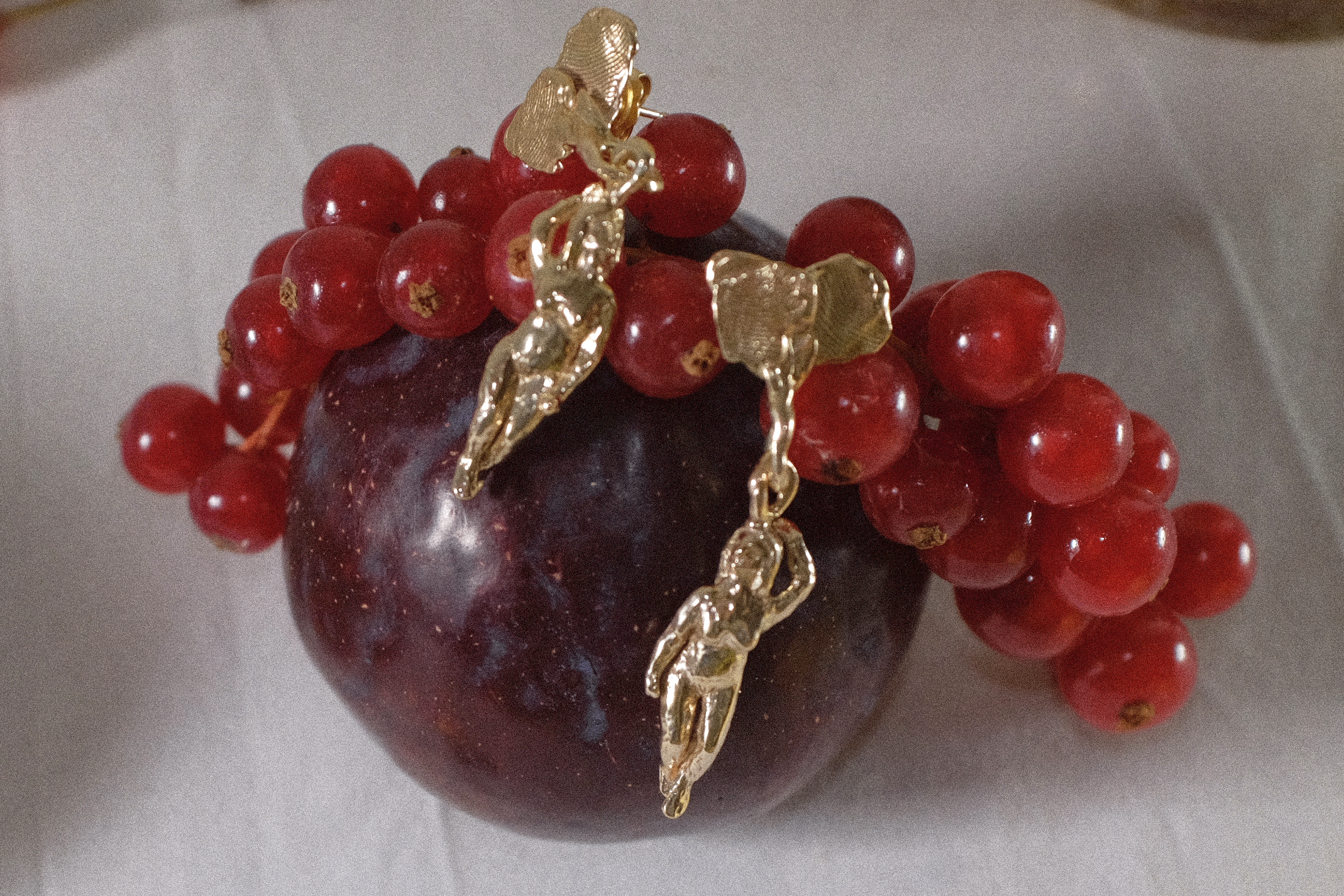 Georgia Kemball's jewellery has Dover Street Market's stamp of approval: discover it here
Georgia Kemball's jewellery has Dover Street Market's stamp of approval: discover it hereSelf-taught jeweller Georgia Kemball is inspired by fairytales for her whimsical jewellery
-
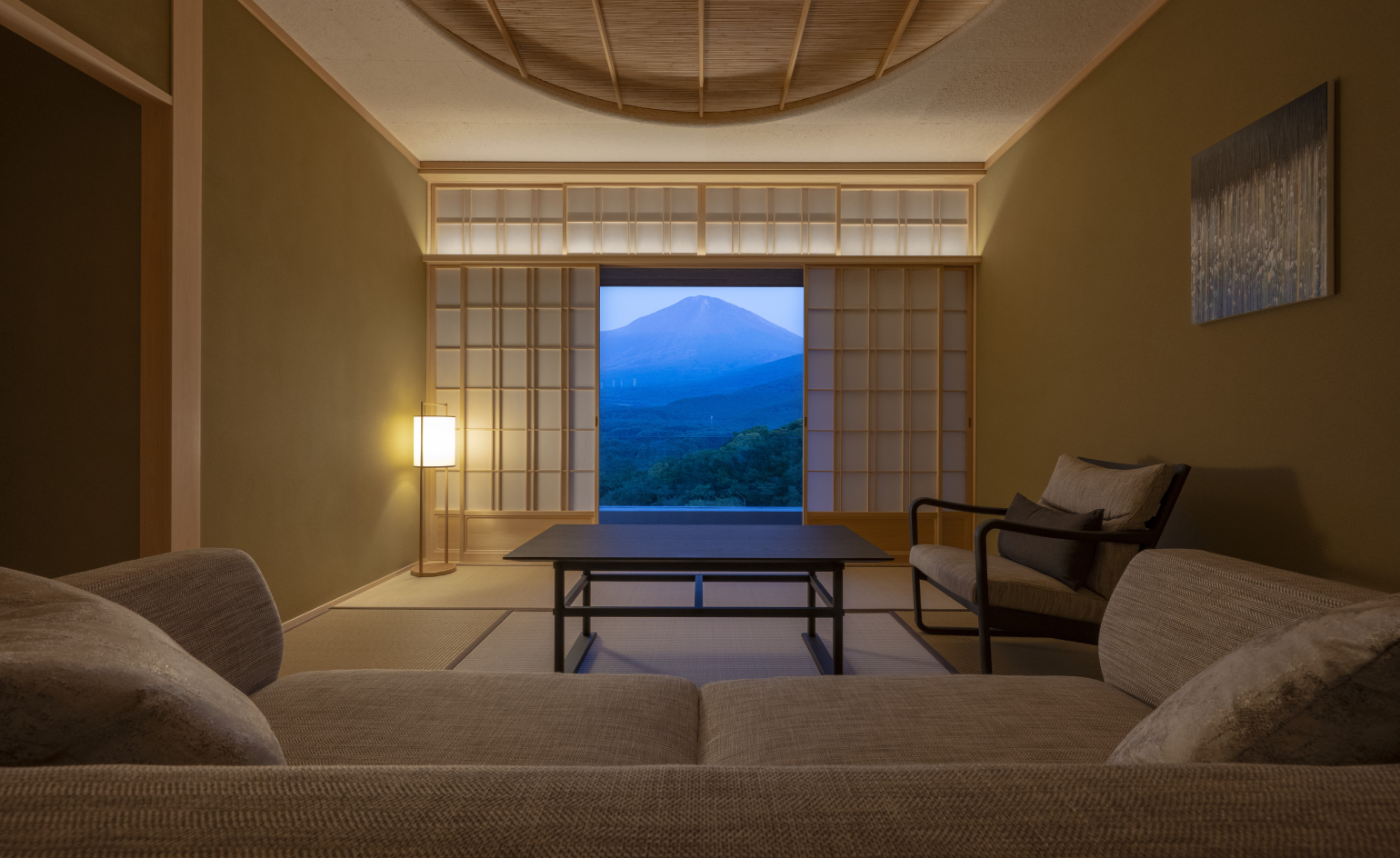 The best way to see Mount Fuji? Book a stay here
The best way to see Mount Fuji? Book a stay hereAt the western foothills of Mount Fuji, Gora Kadan’s second property translates imperial heritage into a deeply immersive, design-led retreat
-
 In South Korea, a new Bangjja Yugi museum honours a centuries-old Korean tradition
In South Korea, a new Bangjja Yugi museum honours a centuries-old Korean traditionStudio Heech transforms a coal-mining warehouse into a glowing cultural hub celebrating Korea’s master bronzesmith Lee Bong-ju – and the ancient craft of bangjja yugi
-
 Thomas Heatherwick's 2025 Seoul architecture biennale calls for ‘radically more human’ buildings
Thomas Heatherwick's 2025 Seoul architecture biennale calls for ‘radically more human’ buildingsThe 2025 Seoul architecture biennale launches in the South Korean capital, curated by Thomas Heatherwick, who argues for creating buildings in tune with emotion, 'the thing that drives us'
-
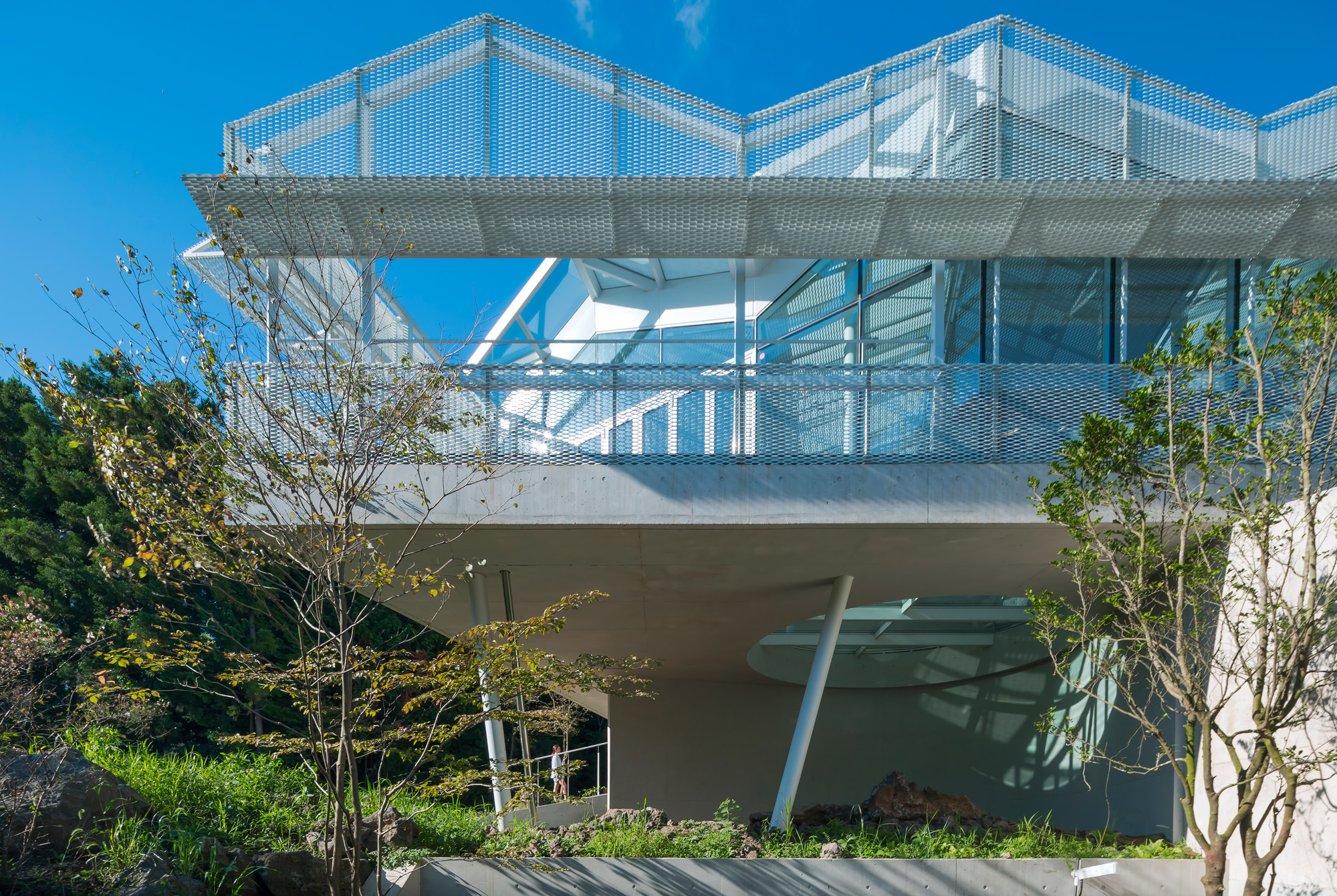 On Jeju Island, South Korea, a cabin stay with unobstructed views of forest and sky
On Jeju Island, South Korea, a cabin stay with unobstructed views of forest and skyEgattoc is a new hospitality complex by architect Byoung Cho, who wanted to create an experience where guests ‘can see the forest while they take a shower’
-
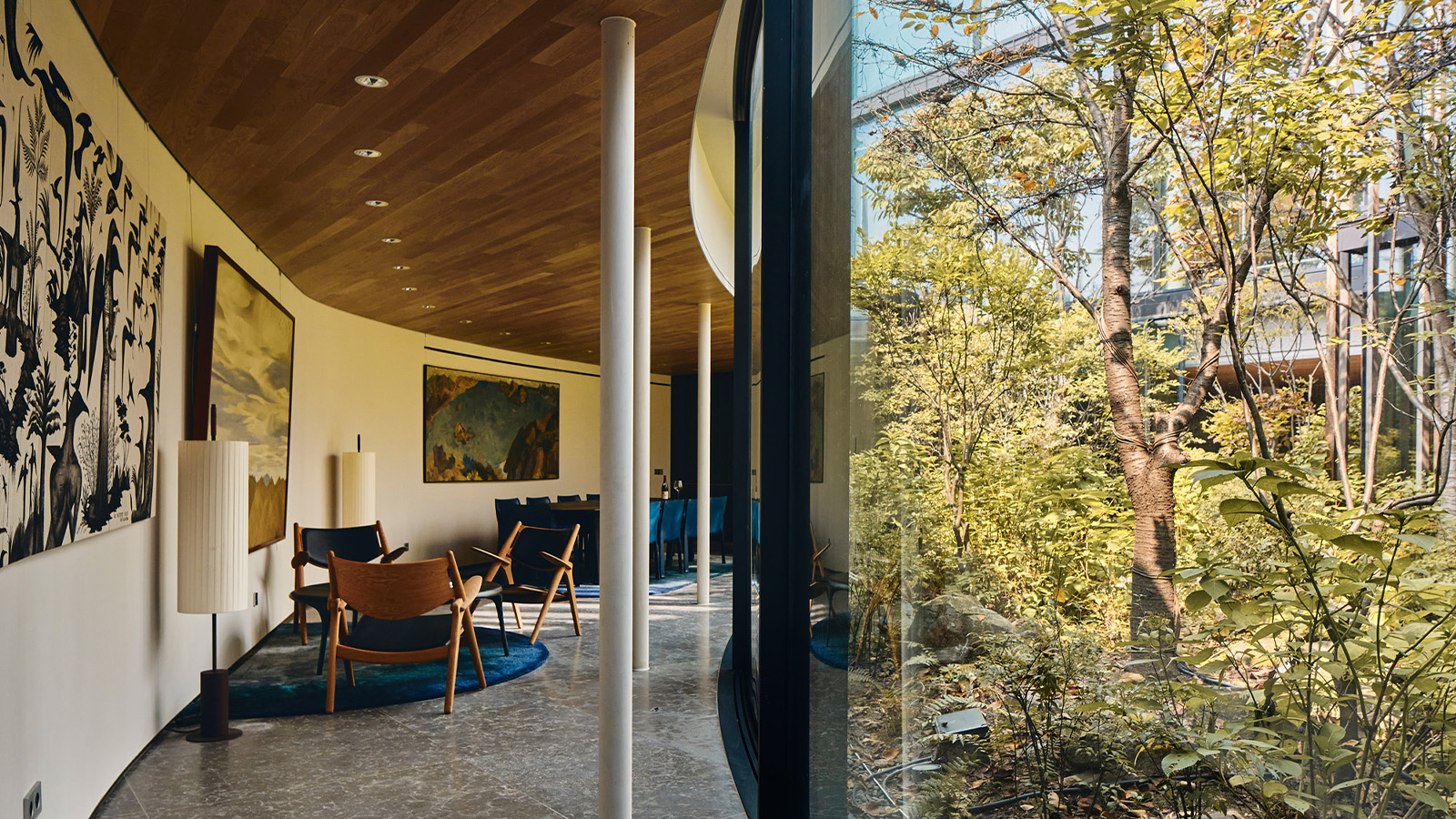 Join our tour of Taikaka House, a slice of New Zealand in Seoul
Join our tour of Taikaka House, a slice of New Zealand in SeoulTaikaka House, meaning ‘heart-wood’ in Māori, is a fin-clad, art-filled sanctuary, designed by Nicholas Burns
-
 Wallpaper* Architects’ Directory 2024: meet the practices
Wallpaper* Architects’ Directory 2024: meet the practicesIn the Wallpaper* Architects Directory 2024, our latest guide to exciting, emerging practices from around the world, 20 young studios show off their projects and passion
-
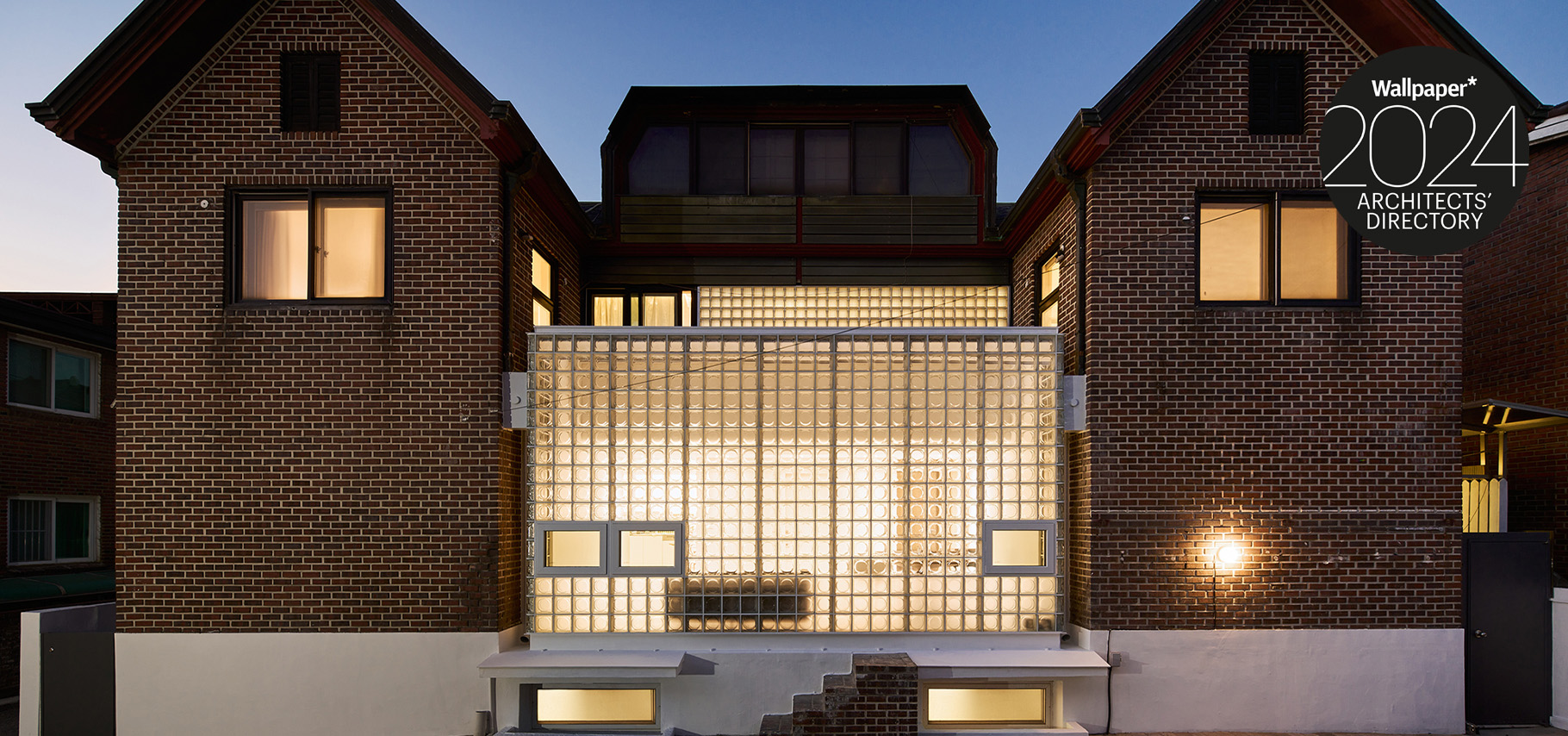 Studio Heech transforms a Seoul home, nodding to Pierre Chareau’s Maison De Verre
Studio Heech transforms a Seoul home, nodding to Pierre Chareau’s Maison De VerreYoung South Korean practice Studio Heech joins the Wallpaper* Architects’ Directory 2024, our annual round-up of exciting emerging architecture studios
-
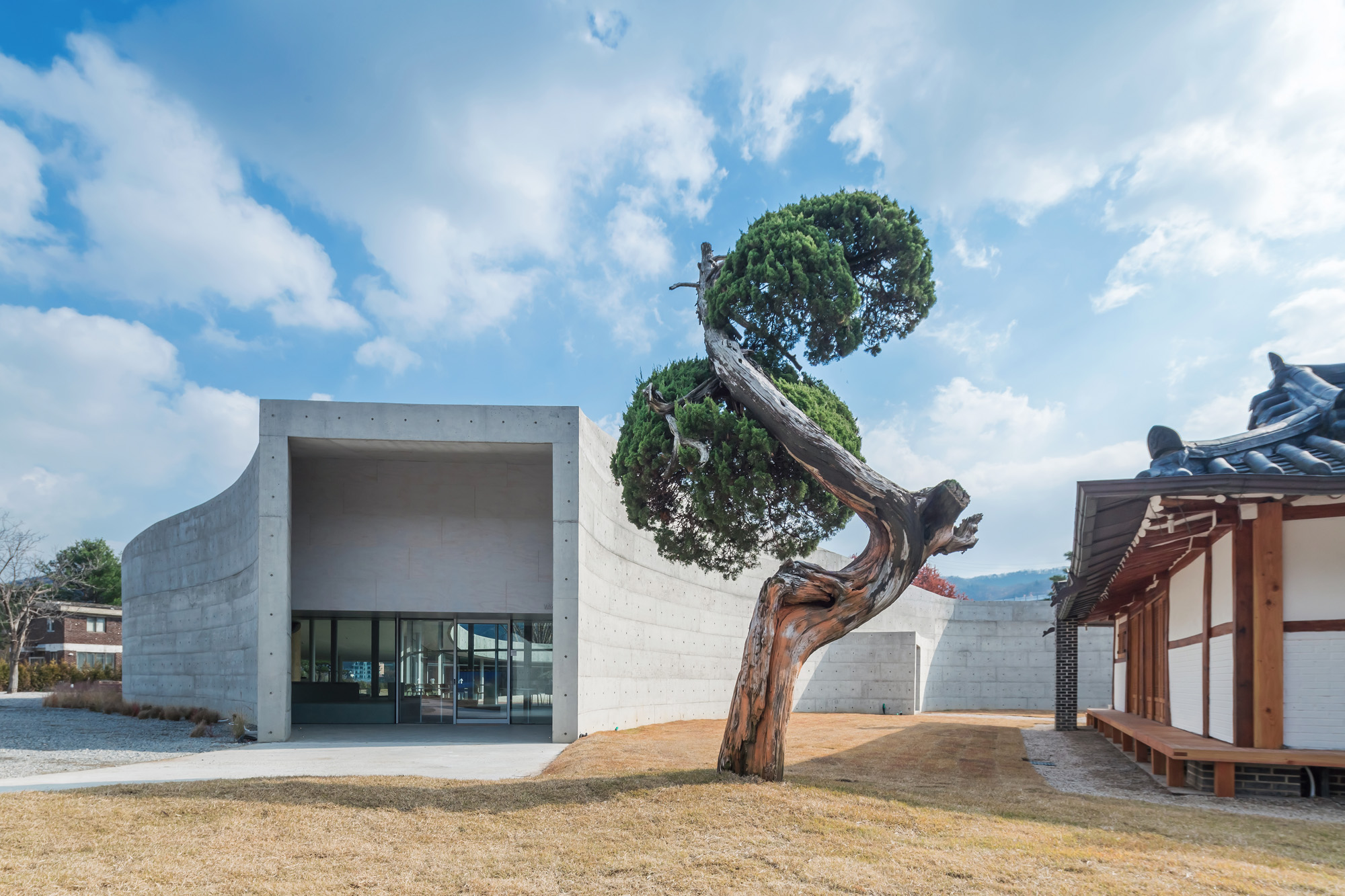 Architect Byoung Cho on nature, imperfection and interconnectedness
Architect Byoung Cho on nature, imperfection and interconnectednessSouth Korean architect Byoung Cho’s characterful projects celebrate the quirks of nature and the interconnectedness of all things
-
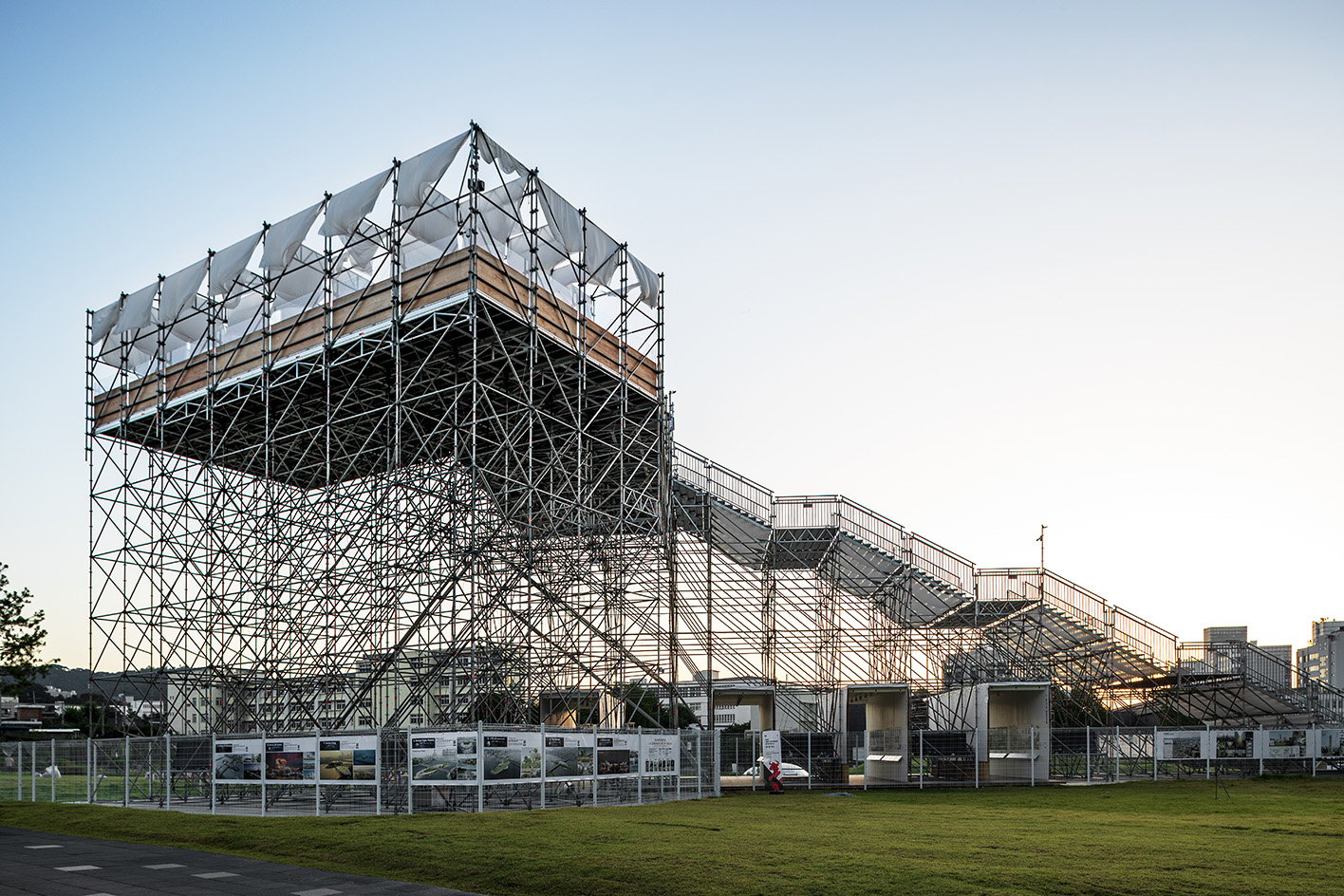 2023 Seoul Biennale of architecture invites visitors to step into the outdoors
2023 Seoul Biennale of architecture invites visitors to step into the outdoorsSeoul Biennale of Architecture and Urbanism 2023 has launched in the South Korean capital, running themes around nature and land through the lens of urbanism